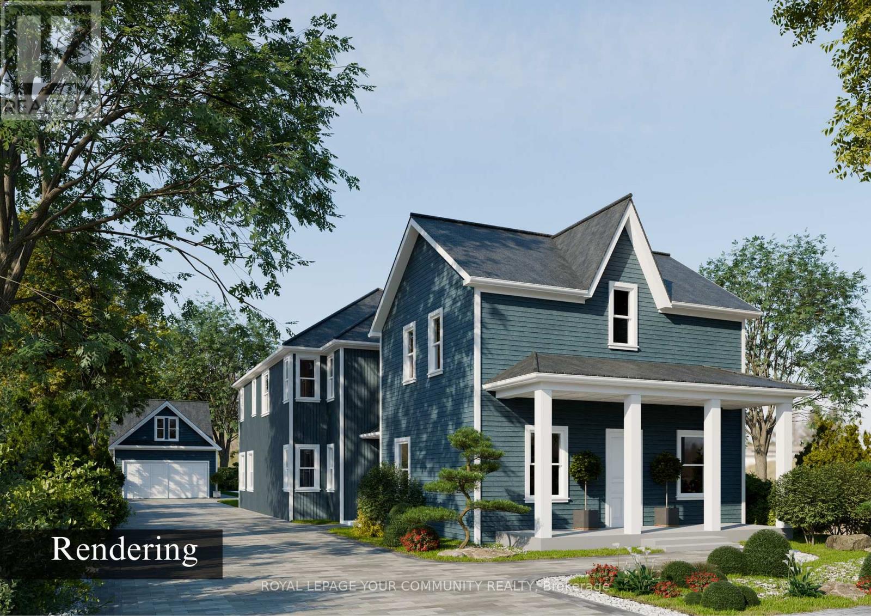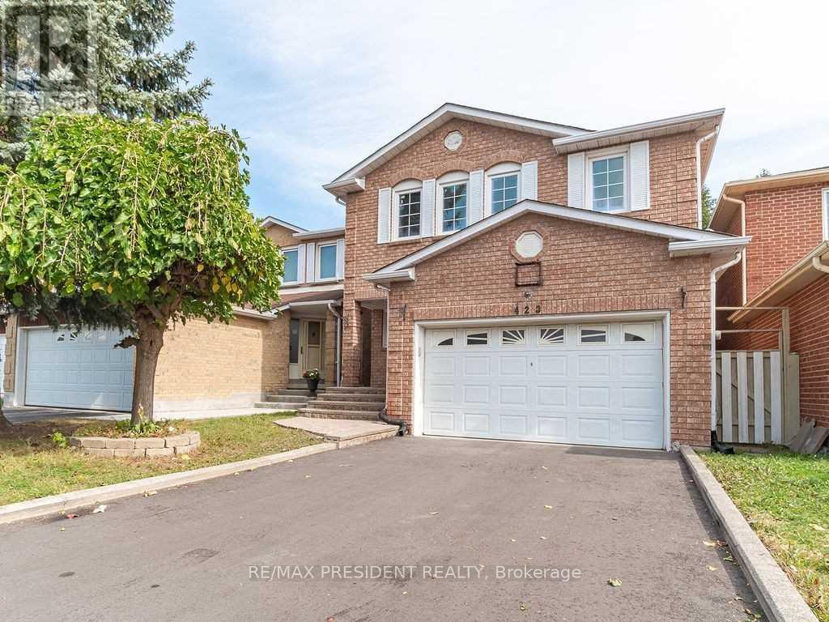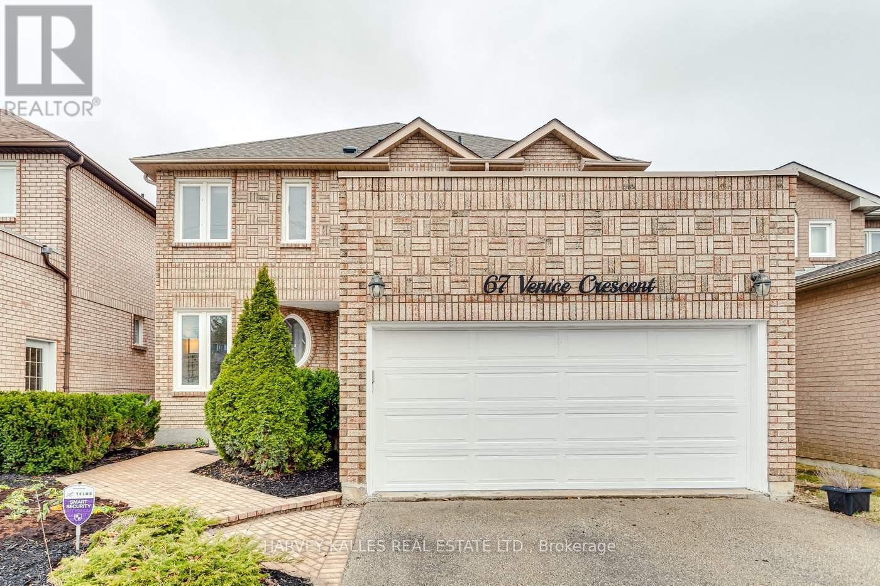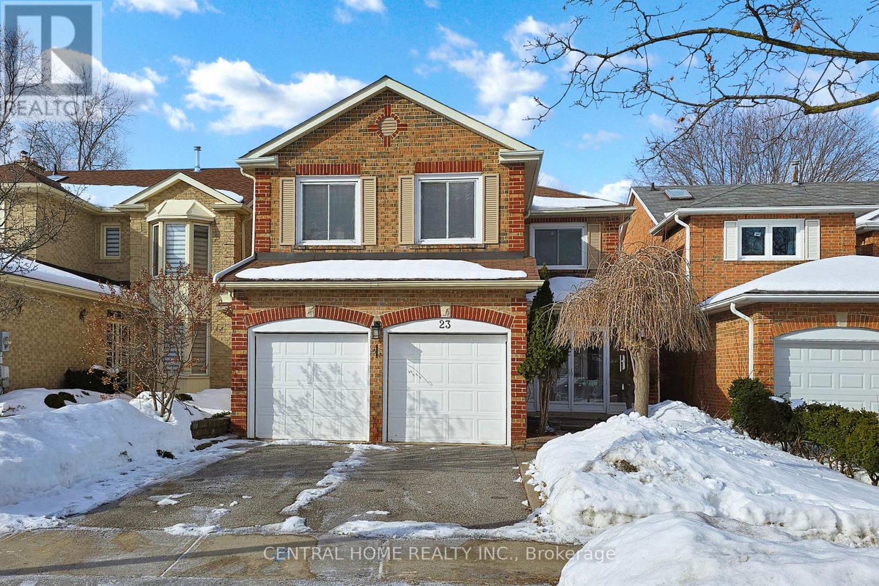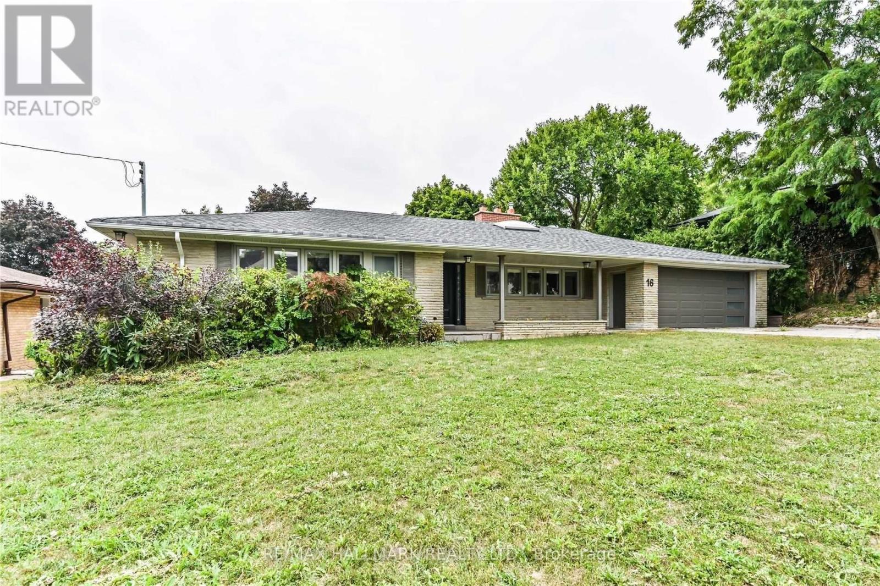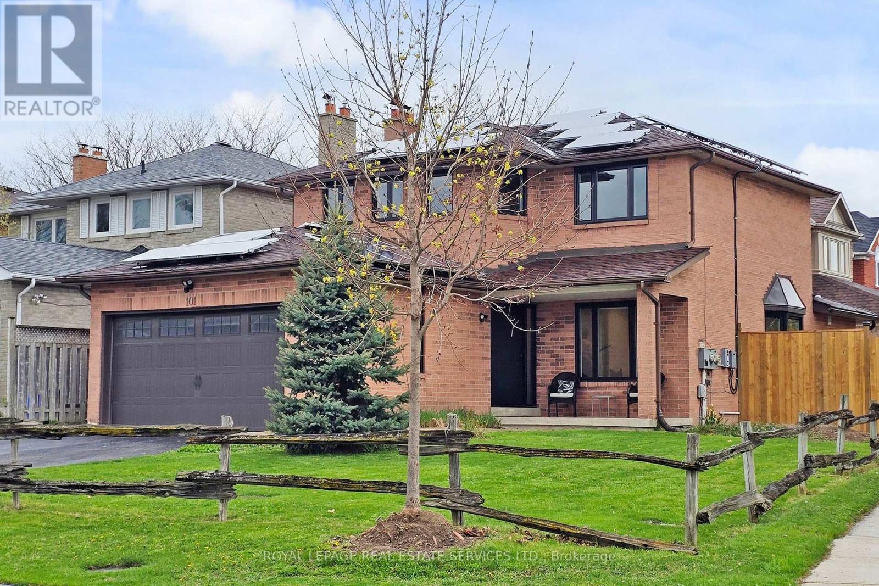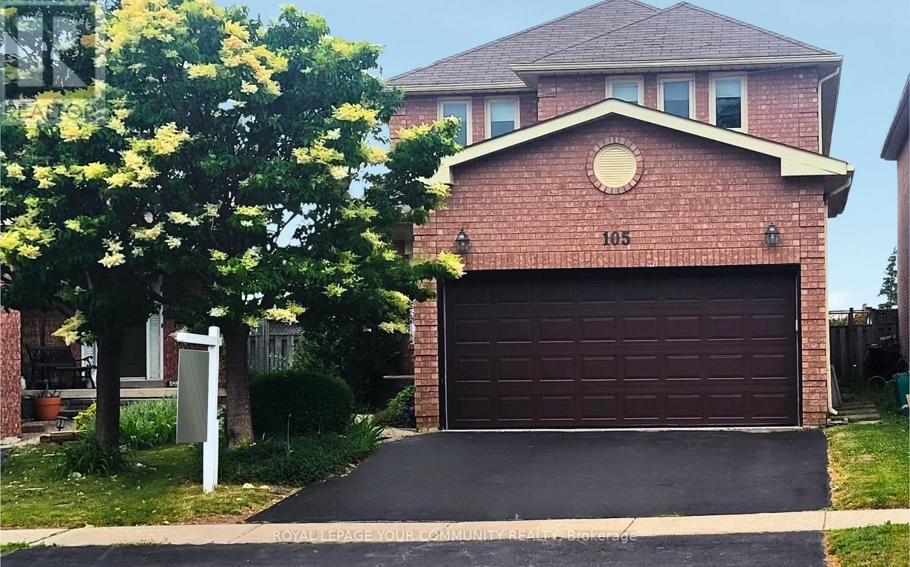Free account required
Unlock the full potential of your property search with a free account! Here's what you'll gain immediate access to:
- Exclusive Access to Every Listing
- Personalized Search Experience
- Favorite Properties at Your Fingertips
- Stay Ahead with Email Alerts

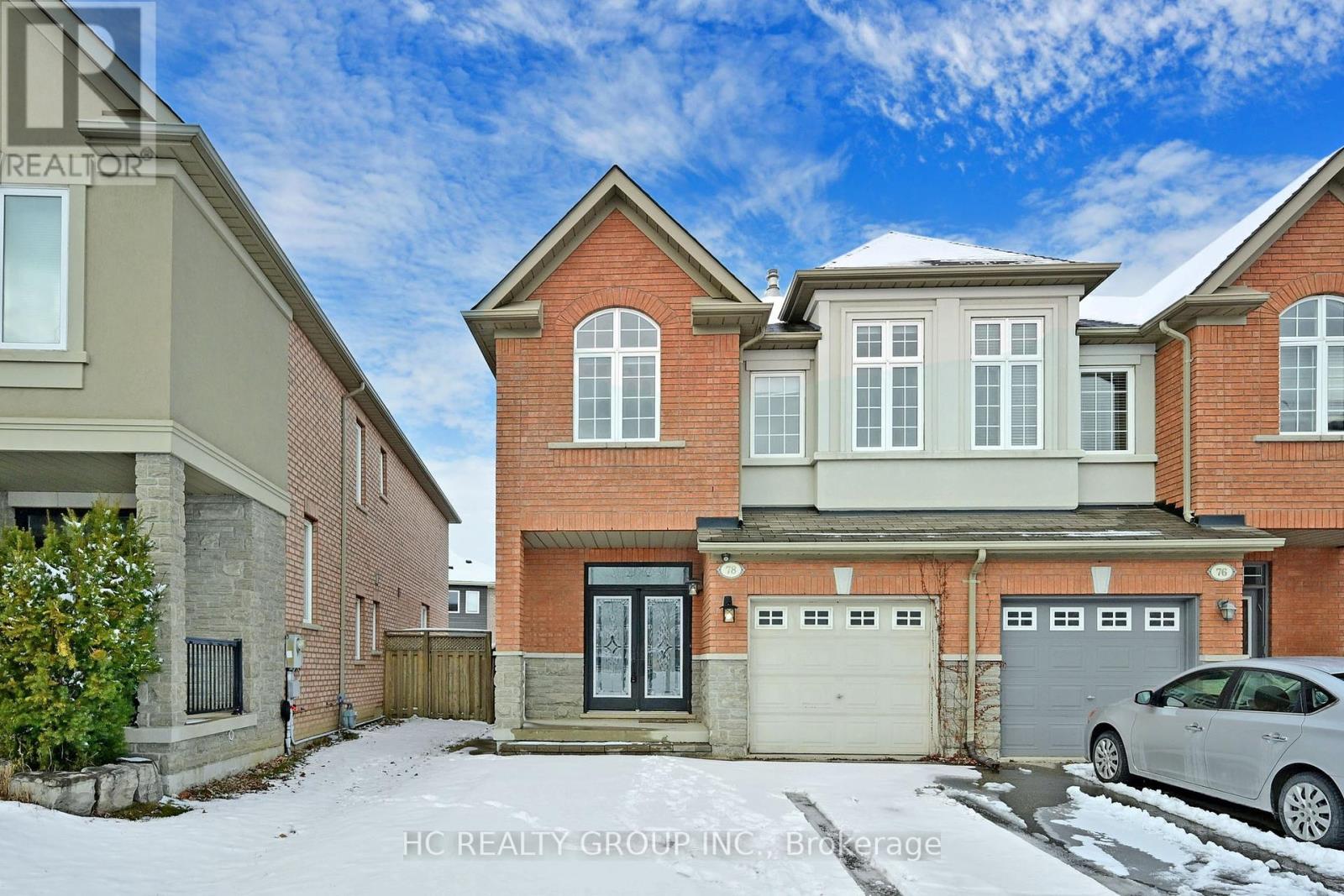
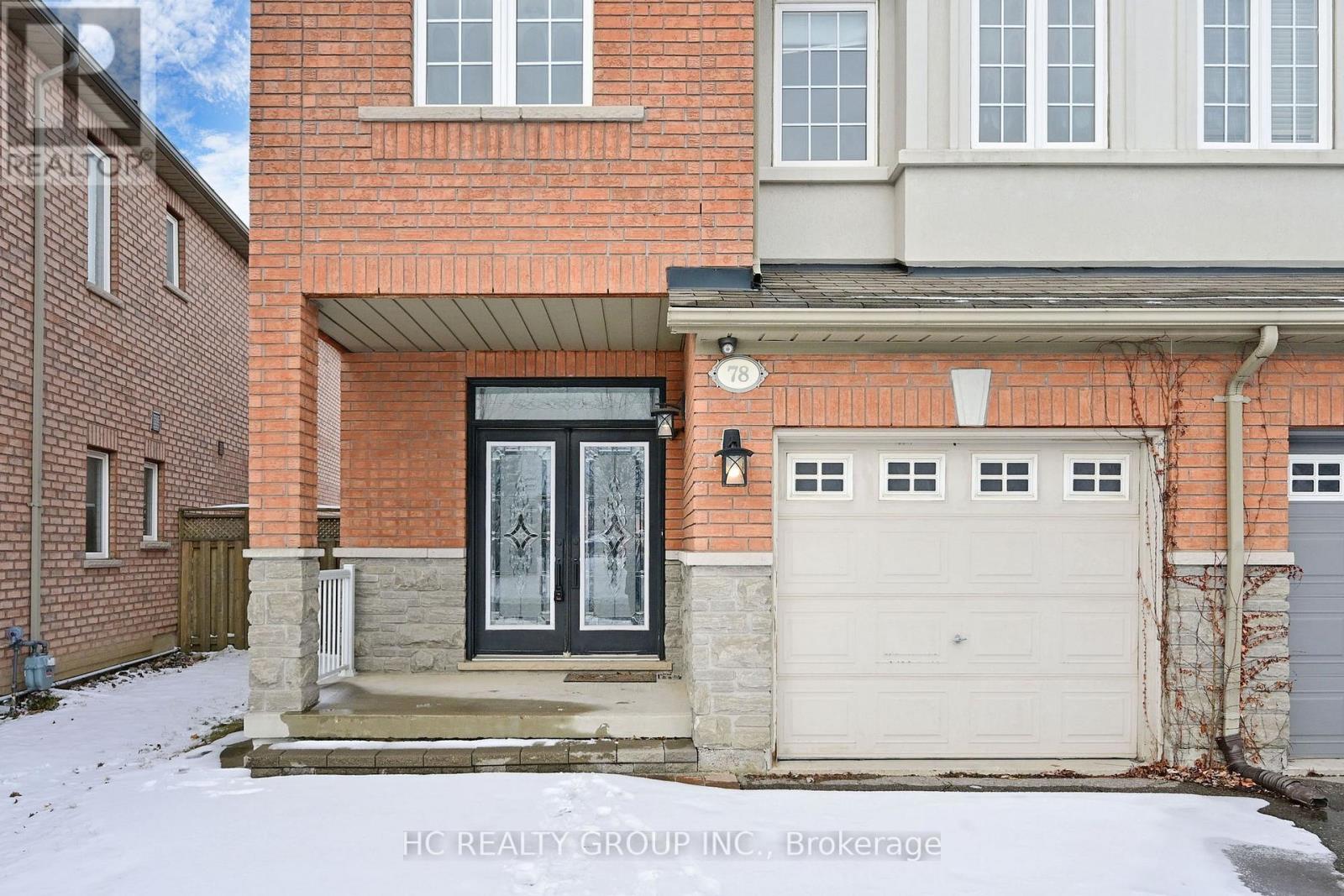
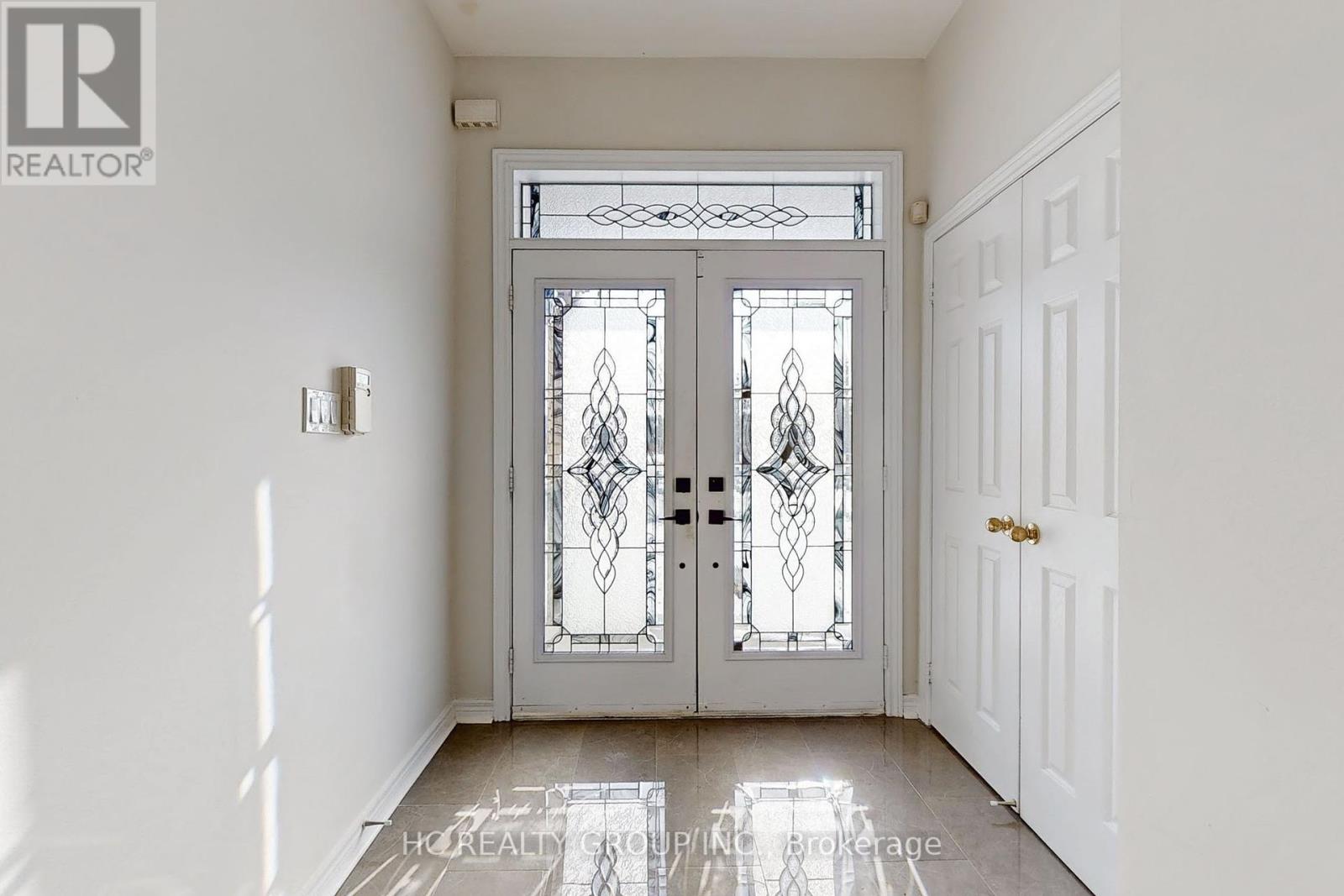

$1,368,000
78 AUTUMN HILL BOULEVARD
Vaughan, Ontario, Ontario, L4J8Z1
MLS® Number: N11981803
Property description
Embrace life in this beautiful 4-bedroom home ( 1 unique middle-level family/office room that can be easily converted into a 2nd large primary bedroom ). The kitchen boasts new appliances and a granite countertop. Freshly installed flooring and updated bathrooms can be found throughout the house. The newly finished basement with a large living room and a bedroom, and the basement washroom includes a private sauna, perfect for relaxation. The property is in a premium lot facing a peaceful park and a deep-fenced private backyard; great layout with 9 feet ceiling height, large 1.5 garage space plus extra 3 outdoor parking spaces** finished front double parking interlocking with Landscaped backyard. Numerous Pot Lights. One Of The Best Locations in Vaughan. is an 8-minute drive to GoTrian to go to DT Toronto. 1mins to the bus stop, close to 3 plazas with supermarkets, restaurants, coffee shops, gyms and one of the best community center with all kinds of programs and activities ........
Building information
Type
*****
Appliances
*****
Basement Development
*****
Basement Type
*****
Construction Style Attachment
*****
Cooling Type
*****
Exterior Finish
*****
Fireplace Present
*****
Flooring Type
*****
Foundation Type
*****
Half Bath Total
*****
Heating Fuel
*****
Heating Type
*****
Stories Total
*****
Utility Water
*****
Land information
Amenities
*****
Sewer
*****
Size Depth
*****
Size Frontage
*****
Size Irregular
*****
Size Total
*****
Rooms
Upper Level
Family room
*****
Main level
Eating area
*****
Kitchen
*****
Dining room
*****
Living room
*****
Basement
Recreational, Games room
*****
Living room
*****
Bedroom
*****
Second level
Bedroom 3
*****
Bedroom 2
*****
Primary Bedroom
*****
Courtesy of HC REALTY GROUP INC.
Book a Showing for this property
Please note that filling out this form you'll be registered and your phone number without the +1 part will be used as a password.

