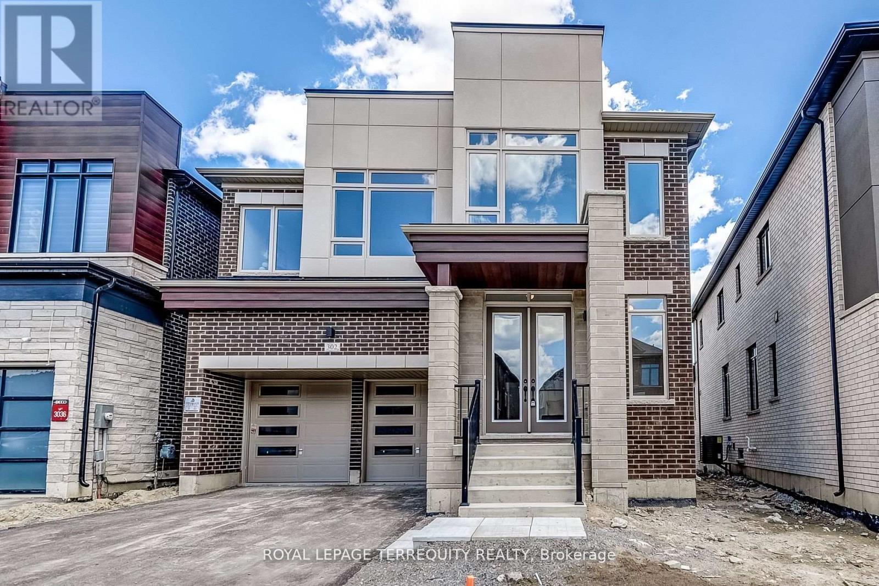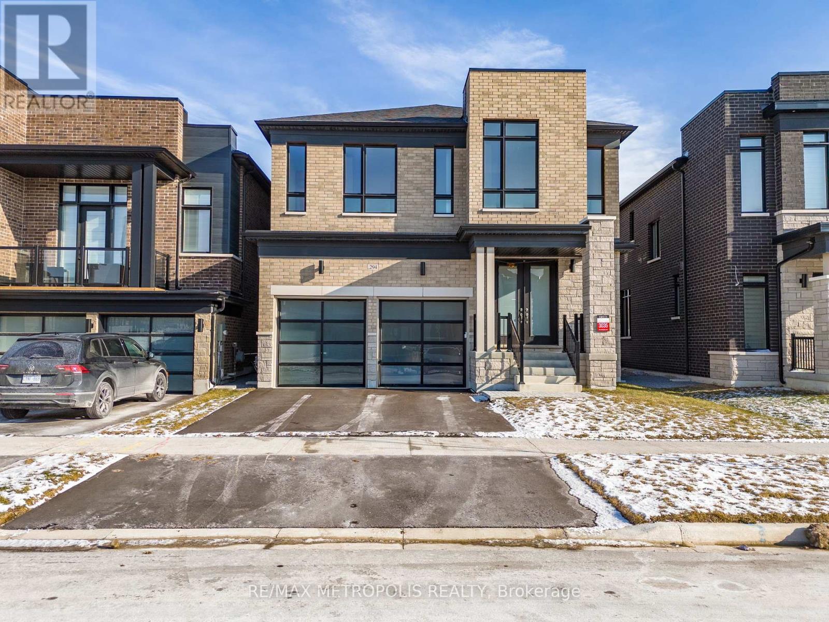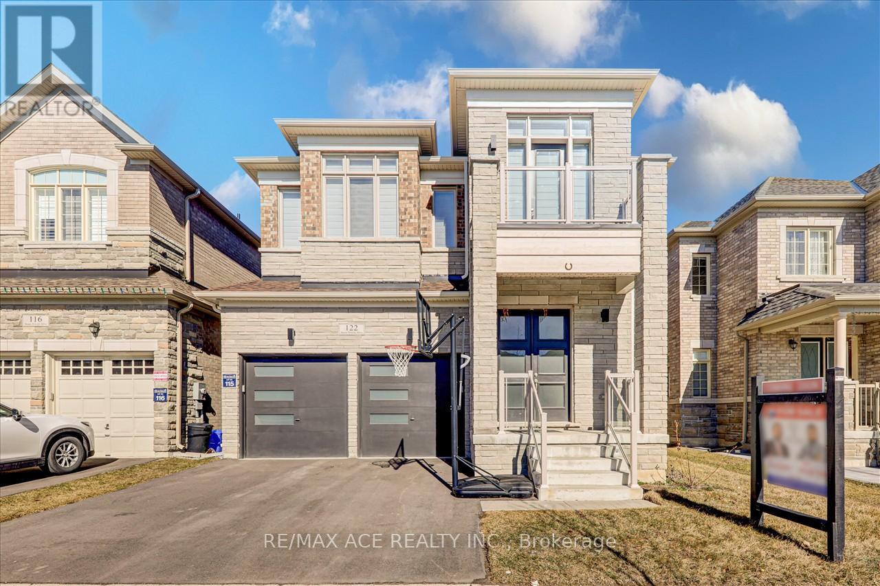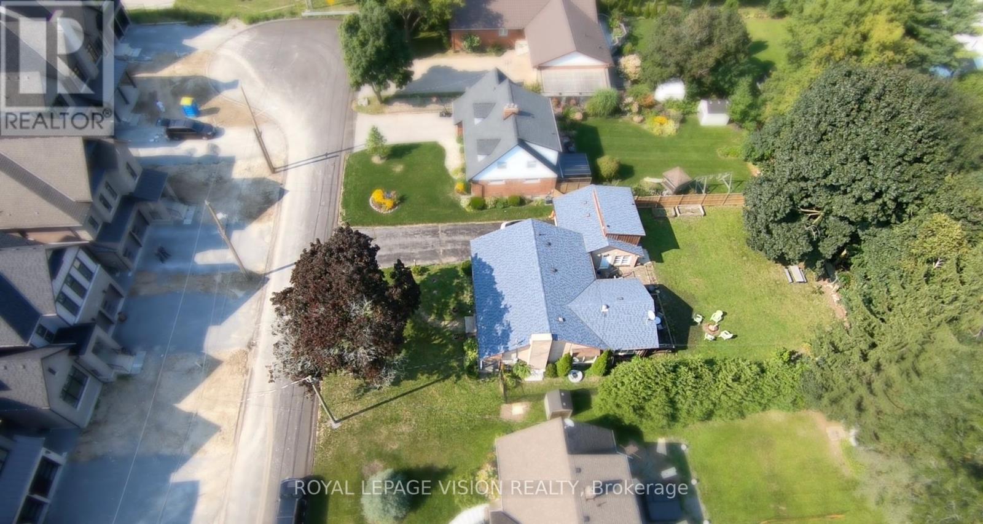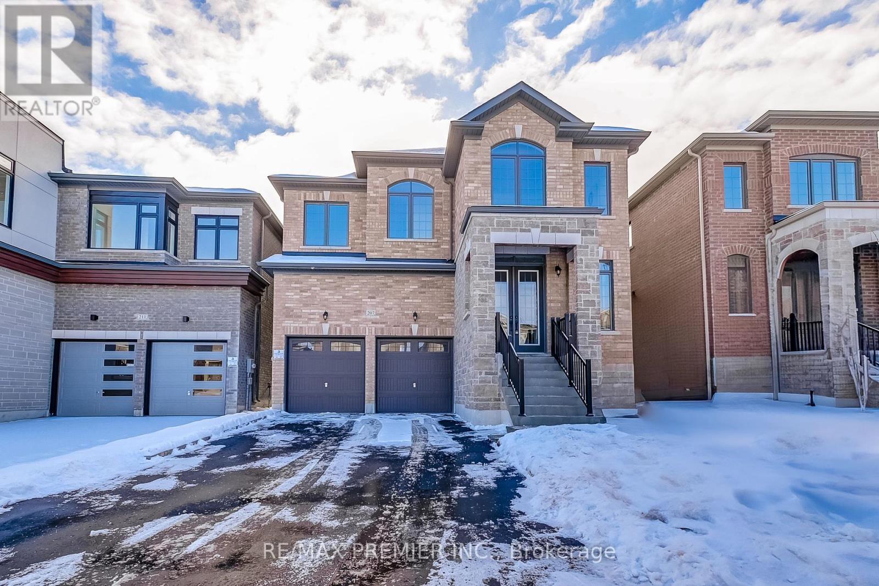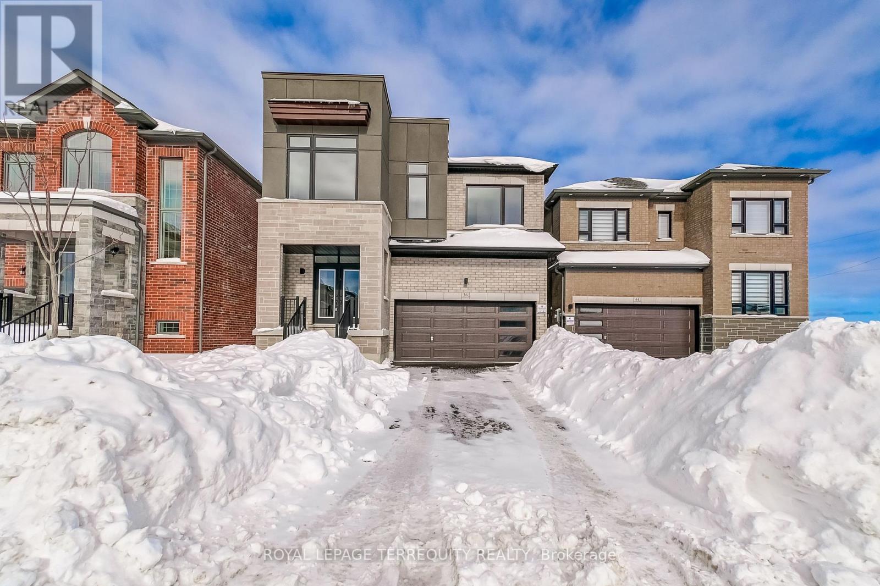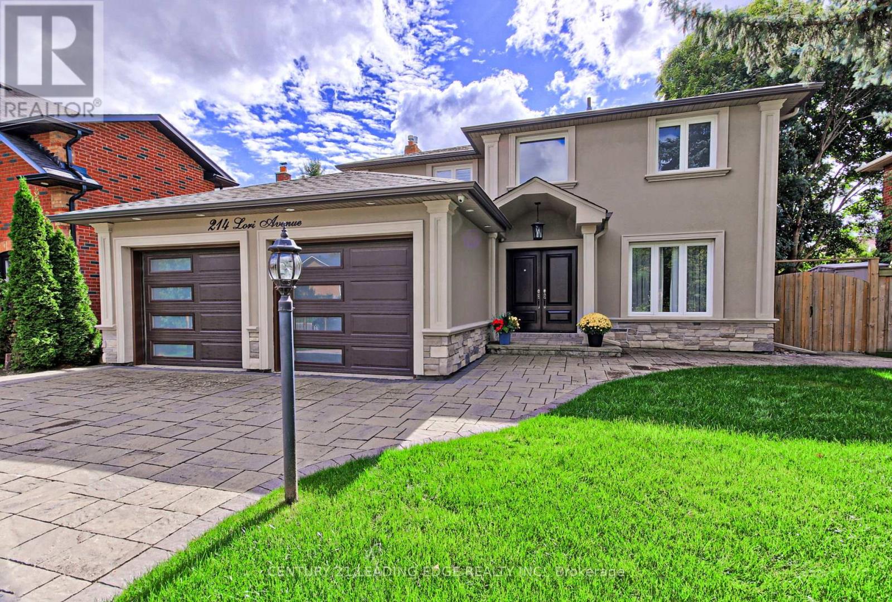Free account required
Unlock the full potential of your property search with a free account! Here's what you'll gain immediate access to:
- Exclusive Access to Every Listing
- Personalized Search Experience
- Favorite Properties at Your Fingertips
- Stay Ahead with Email Alerts



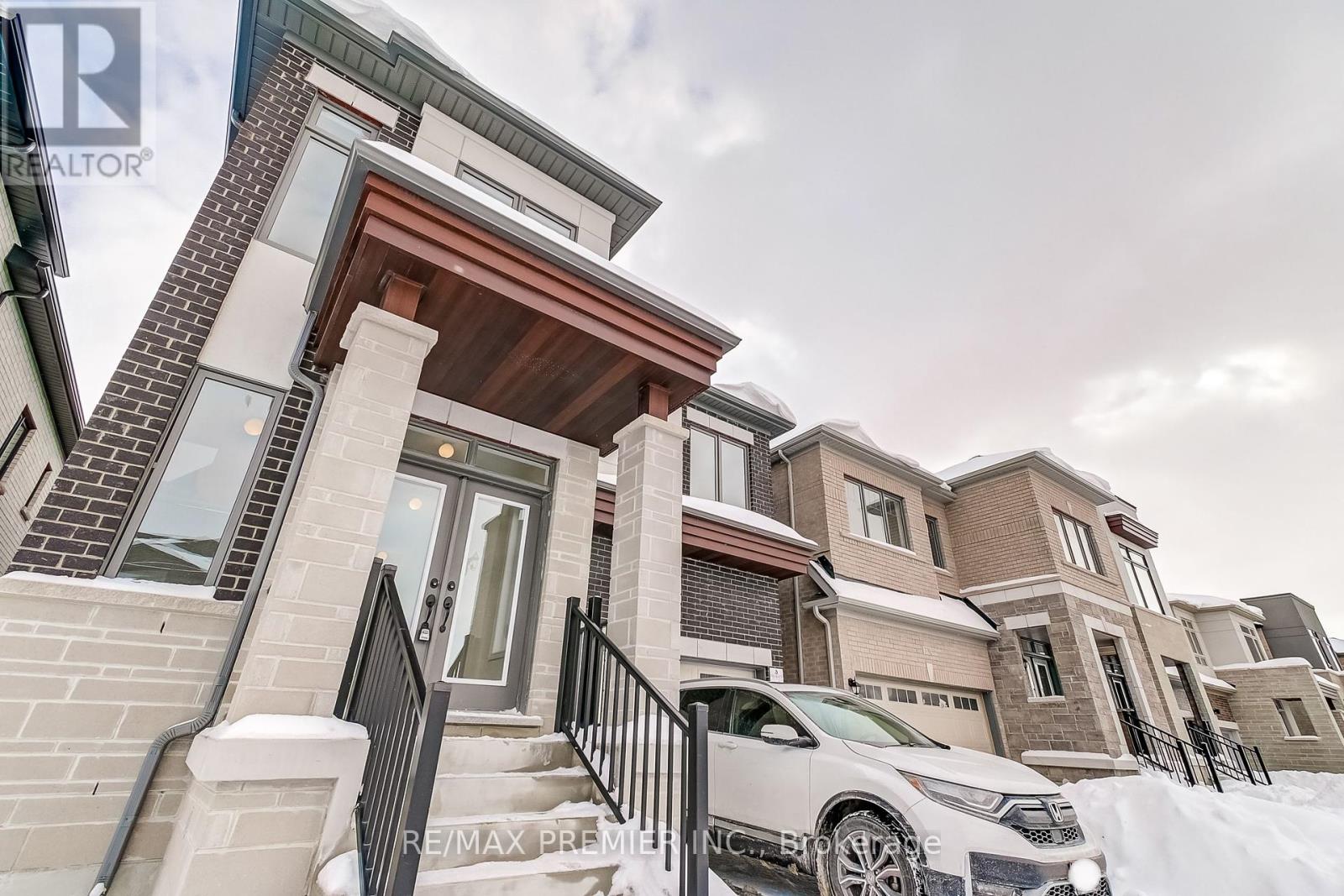
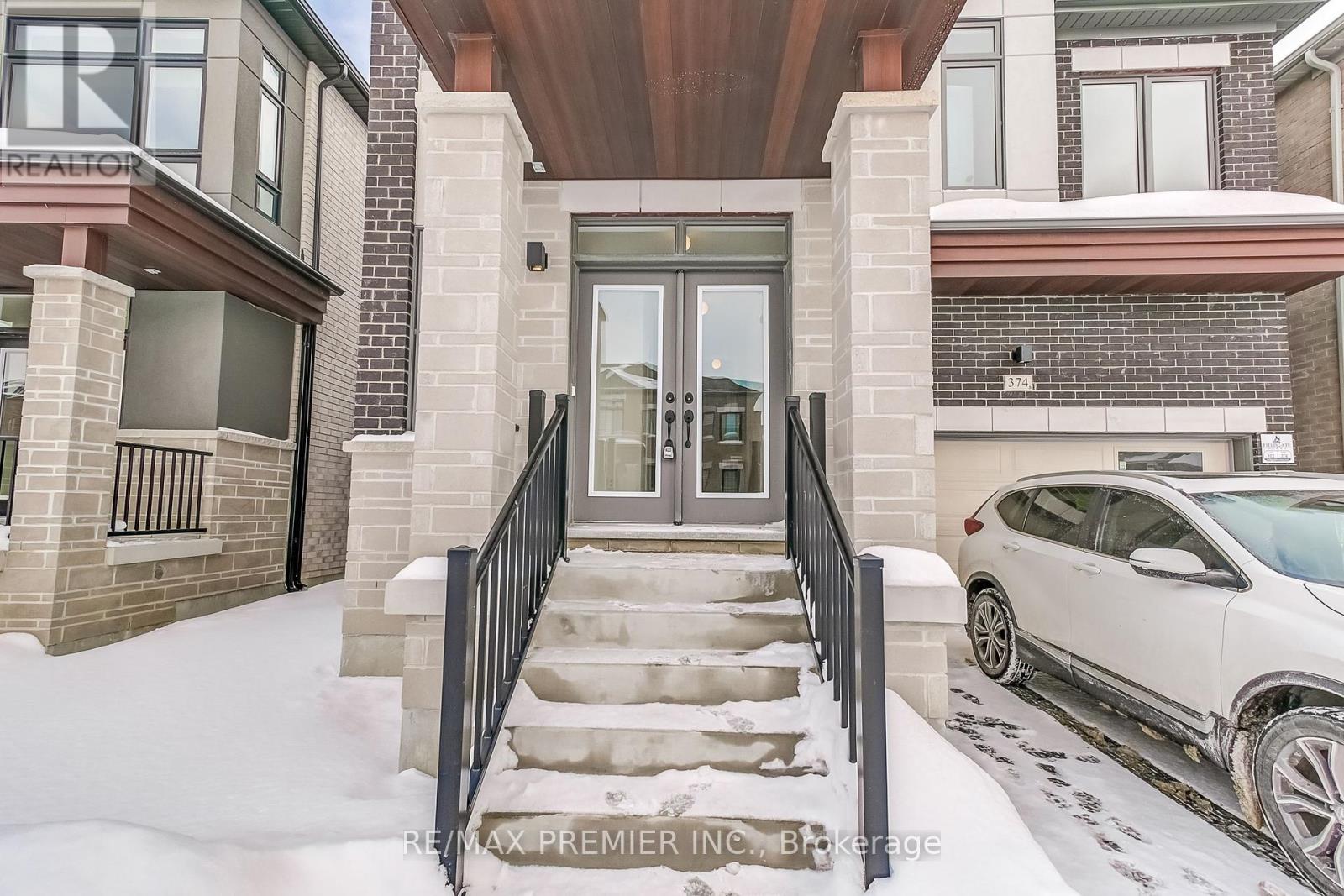
$1,659,990
374 BOUNDARY BOULEVARD
Whitchurch-Stouffville, Ontario, Ontario, L4A5E2
MLS® Number: N11982275
Property description
Welcome To Your Dream Home In Stouffville. Brand New By Fieldgate Homes! The Henry Model Boasting Over 3,100 Square Feet Of Above-Ground Captivating Living Space! Full Walkout Basement Premium Lot Backing Onto Pond. Bright Light Flows Through This Elegant 5-Bedroom, 4.5-Bathroom Gorgeous Home W/ Timeless Hardwood Flooring. This Stunning All-Brick And Stone Modern Design Features A Main Floor Guest Suite With Extra 3 Piece Bathroom, Highly Desirable 2nd Floor Laundry, Main And 2nd Floor 9ft Ceiling, Master Bedroom Featuring His/Hers Walk-In Closets And 5-Piece En-Suite. Enjoying Relaxing Ambiance Of A Spacious Family Room Layout W/ Cozy Fireplace, Living And Dining Room, Upgraded Kitchen And Breakfast Area, Perfect For Entertaining And Family Gatherings. The Sleek Design Of The Gourmet Custom Kitchen Is A Chef's Delight, This Home Offers Endless Possibilities! Don't Miss This One!
Building information
Type
*****
Basement Type
*****
Construction Style Attachment
*****
Cooling Type
*****
Exterior Finish
*****
Fireplace Present
*****
Flooring Type
*****
Foundation Type
*****
Half Bath Total
*****
Heating Fuel
*****
Heating Type
*****
Size Interior
*****
Stories Total
*****
Utility Water
*****
Land information
Sewer
*****
Size Depth
*****
Size Frontage
*****
Size Irregular
*****
Size Total
*****
Rooms
Ground level
Dining room
*****
Living room
*****
Den
*****
Family room
*****
Eating area
*****
Kitchen
*****
Second level
Bedroom 4
*****
Bedroom 3
*****
Bedroom 2
*****
Primary Bedroom
*****
Bedroom 5
*****
Courtesy of RE/MAX PREMIER INC.
Book a Showing for this property
Please note that filling out this form you'll be registered and your phone number without the +1 part will be used as a password.


