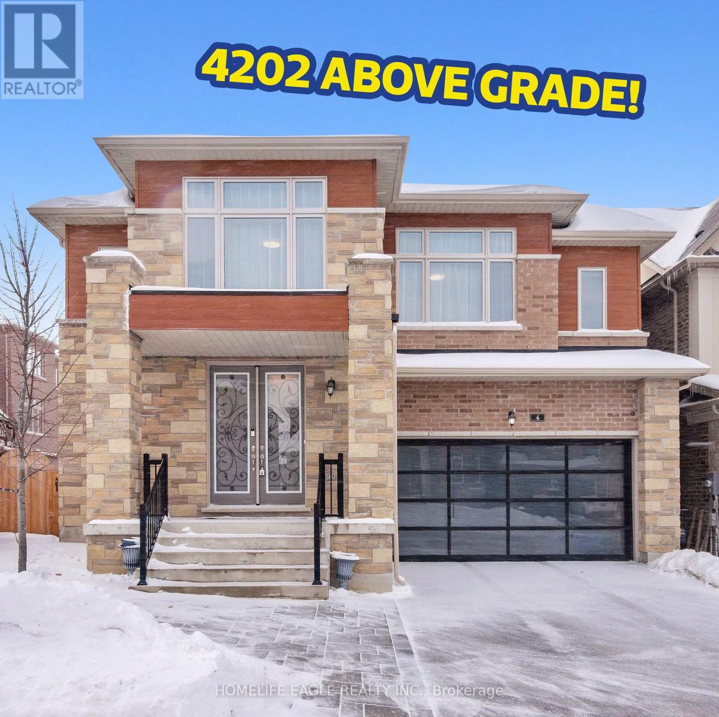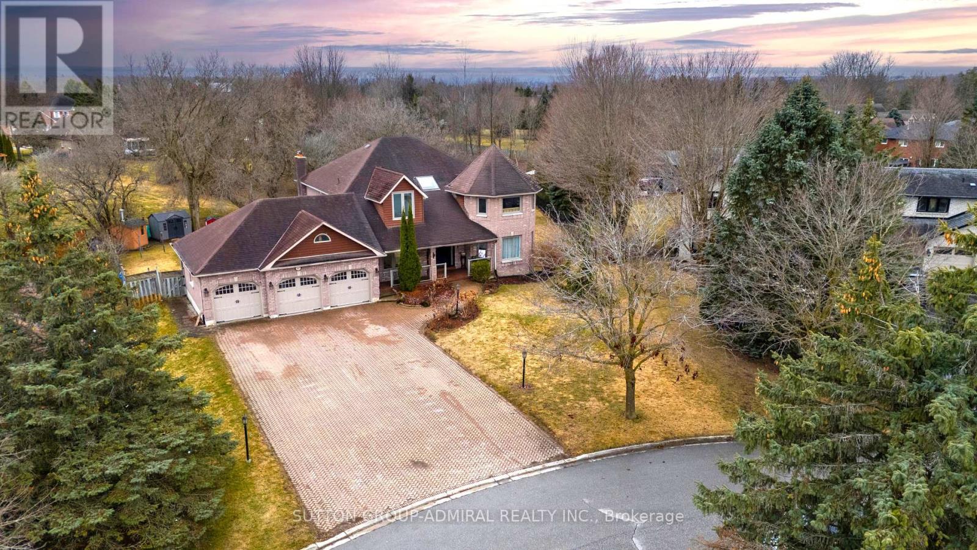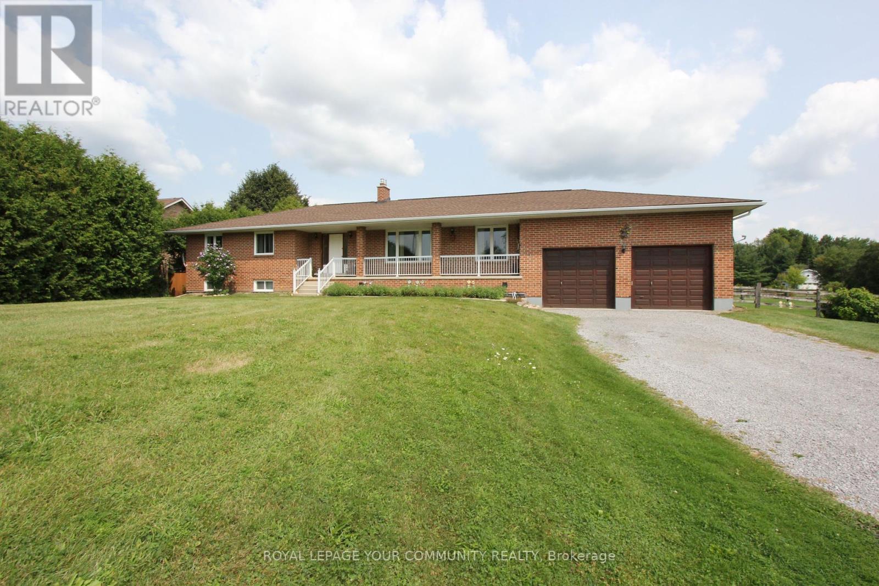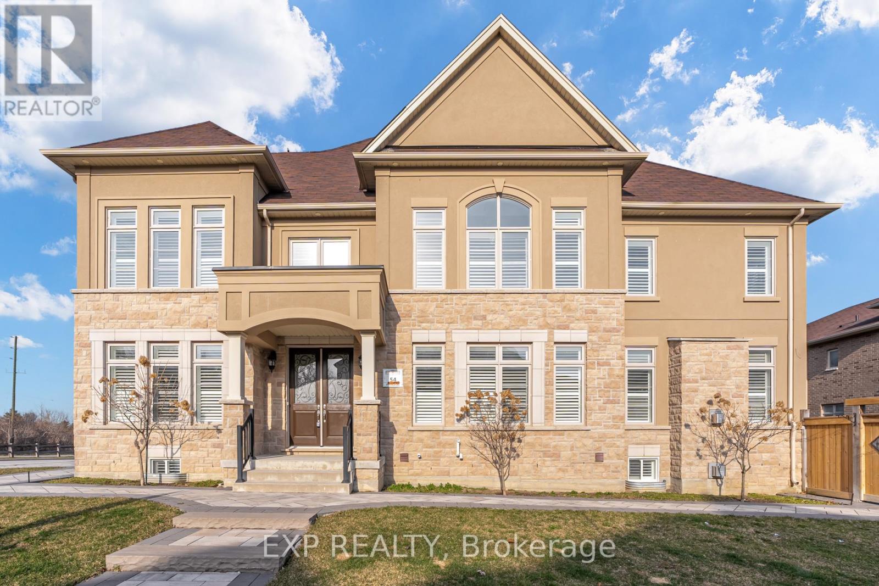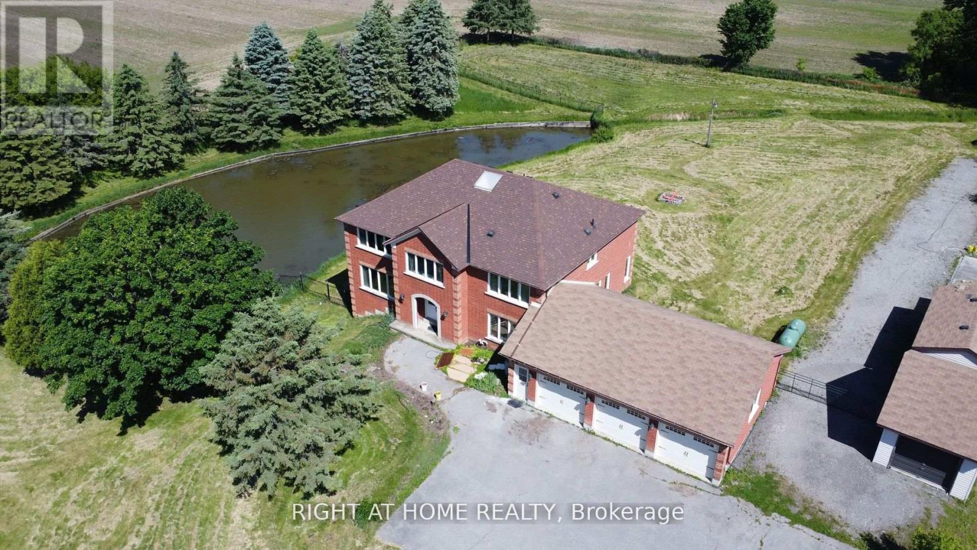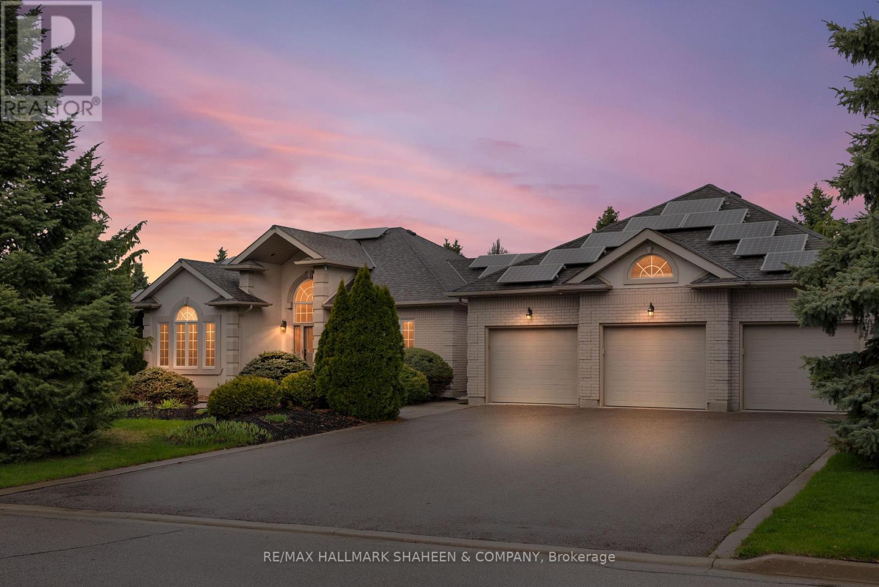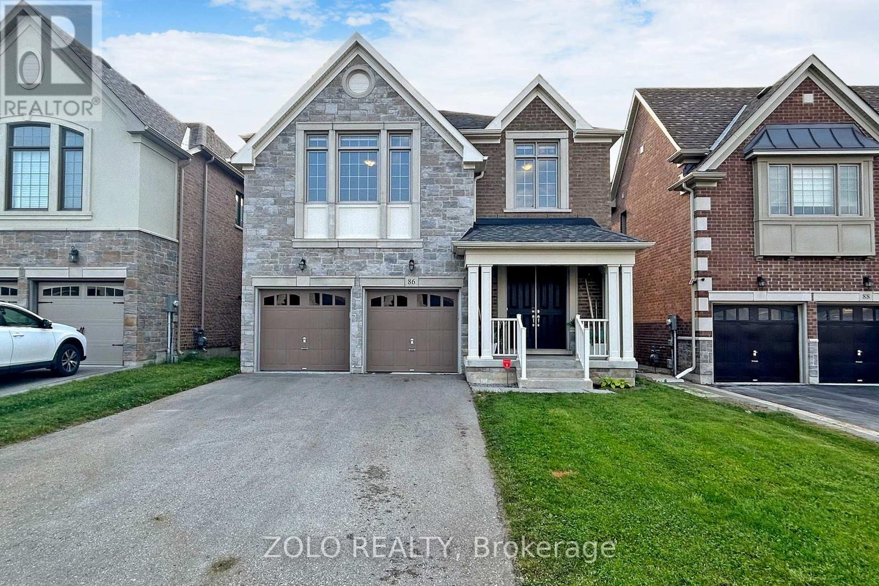Free account required
Unlock the full potential of your property search with a free account! Here's what you'll gain immediate access to:
- Exclusive Access to Every Listing
- Personalized Search Experience
- Favorite Properties at Your Fingertips
- Stay Ahead with Email Alerts
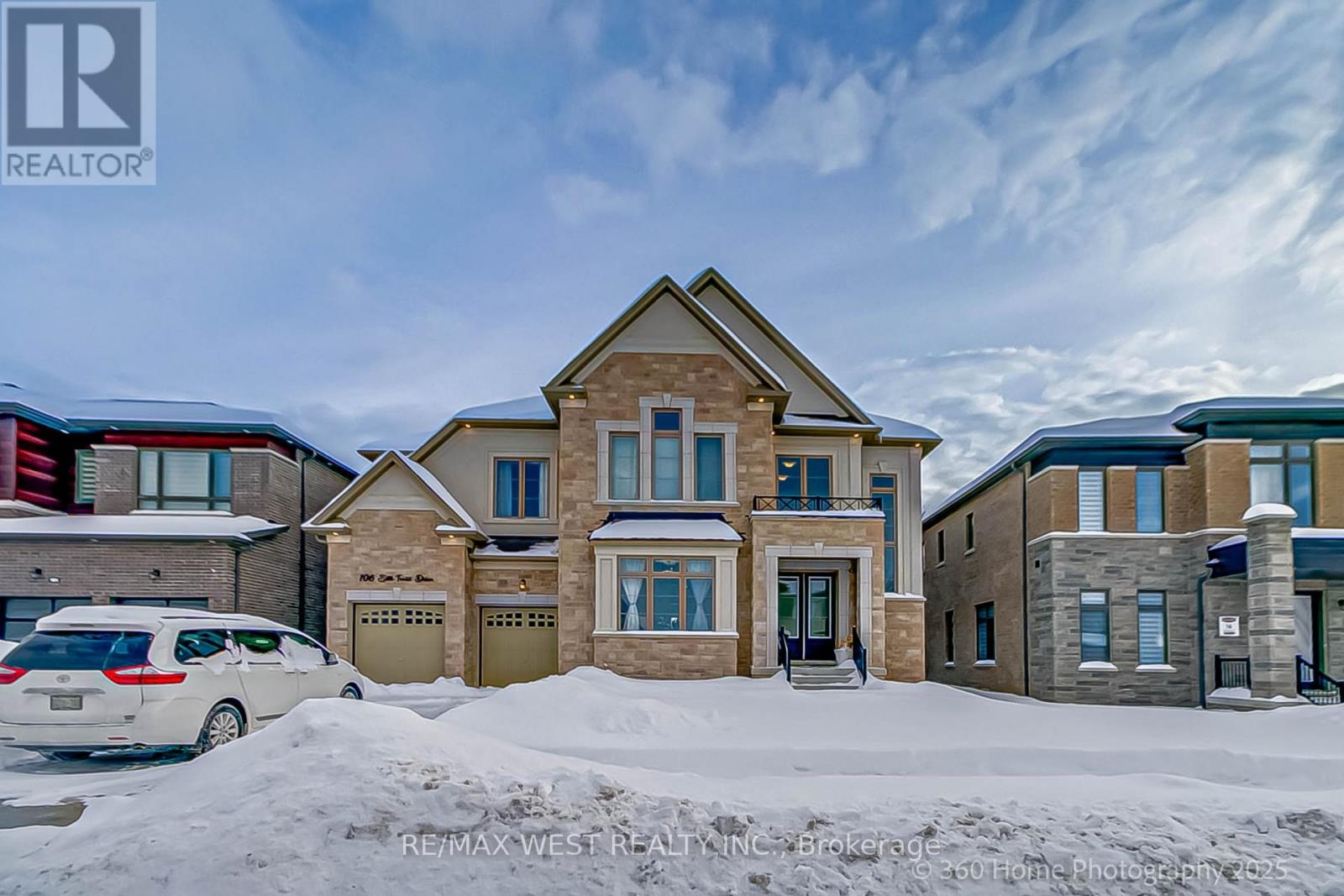



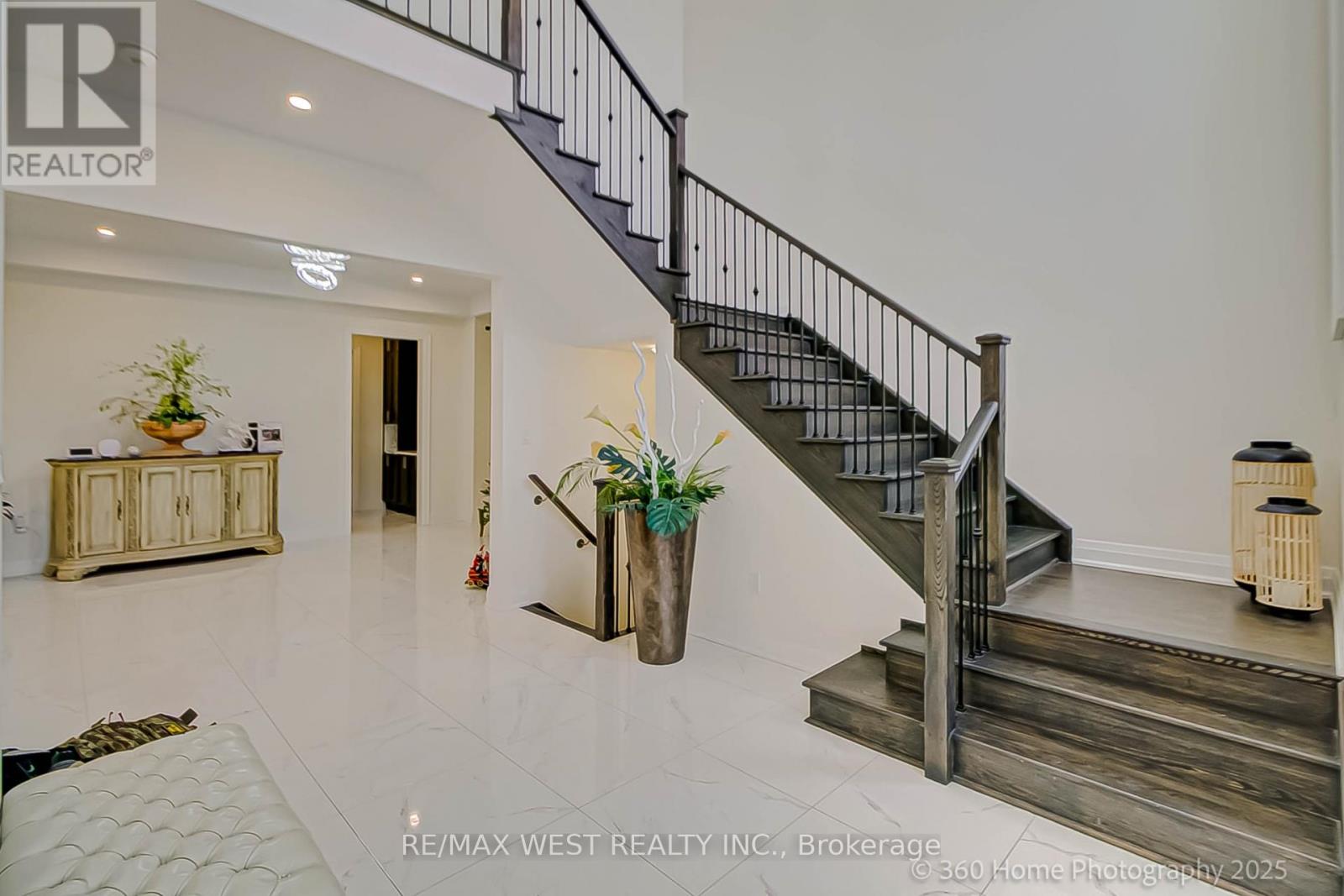
$2,199,000
106 SILK TWIST DRIVE
East Gwillimbury, Ontario, Ontario, L9N0W4
MLS® Number: N11983824
Property description
Welcome to 106 Silk Twist, nestled in Anchor Woods. This Regal Crest-built James model offers 4,610 square feet on a private 60x148 lot. Featuring 4 bedrooms, a loft, and a main-floor office. Enjoy two staircases, smooth ceilings, pot lights, a kitchen servery, a walk-in pantry, and a built-in wine rack. Office and family room boast waffle ceilings. All countertops are upgraded to quartz or marble. Conveniently located minutes from GO transit, Costco, Longos, movies, Upper Canada Mall, Highway 404, and Highway 400. The main floor features 10-foot ceilings, while the second floor boasts 9-footceilings. Includes a main-floor office and a second-floor loft. Three-car tandem garage. Unfinished basement ready for your personal design.
Building information
Type
*****
Age
*****
Amenities
*****
Appliances
*****
Basement Development
*****
Basement Type
*****
Construction Style Attachment
*****
Cooling Type
*****
Exterior Finish
*****
Fireplace Present
*****
Flooring Type
*****
Foundation Type
*****
Half Bath Total
*****
Heating Fuel
*****
Heating Type
*****
Size Interior
*****
Stories Total
*****
Utility Water
*****
Land information
Sewer
*****
Size Depth
*****
Size Frontage
*****
Size Irregular
*****
Size Total
*****
Rooms
Main level
Family room
*****
Eating area
*****
Kitchen
*****
Dining room
*****
Office
*****
Second level
Loft
*****
Bedroom 4
*****
Bedroom 3
*****
Bedroom 2
*****
Primary Bedroom
*****
Laundry room
*****
Main level
Family room
*****
Eating area
*****
Kitchen
*****
Dining room
*****
Office
*****
Second level
Loft
*****
Bedroom 4
*****
Bedroom 3
*****
Bedroom 2
*****
Primary Bedroom
*****
Laundry room
*****
Main level
Family room
*****
Eating area
*****
Kitchen
*****
Dining room
*****
Office
*****
Second level
Loft
*****
Bedroom 4
*****
Bedroom 3
*****
Bedroom 2
*****
Primary Bedroom
*****
Laundry room
*****
Main level
Family room
*****
Eating area
*****
Kitchen
*****
Dining room
*****
Office
*****
Second level
Loft
*****
Bedroom 4
*****
Bedroom 3
*****
Bedroom 2
*****
Primary Bedroom
*****
Laundry room
*****
Main level
Family room
*****
Eating area
*****
Kitchen
*****
Dining room
*****
Office
*****
Second level
Loft
*****
Courtesy of RE/MAX WEST REALTY INC.
Book a Showing for this property
Please note that filling out this form you'll be registered and your phone number without the +1 part will be used as a password.
