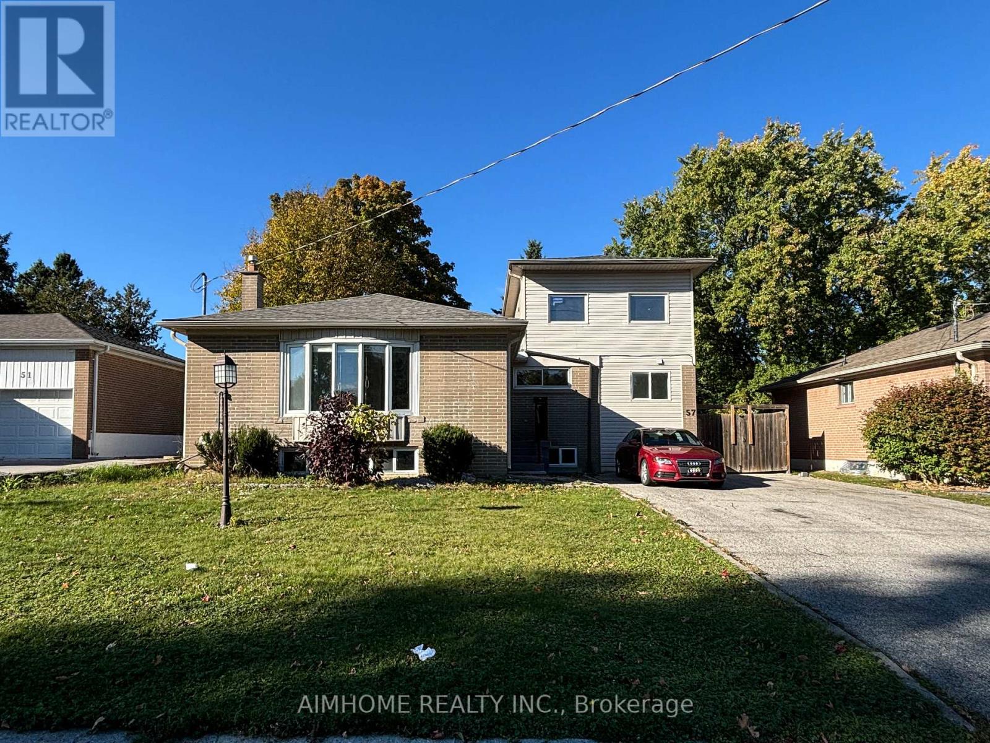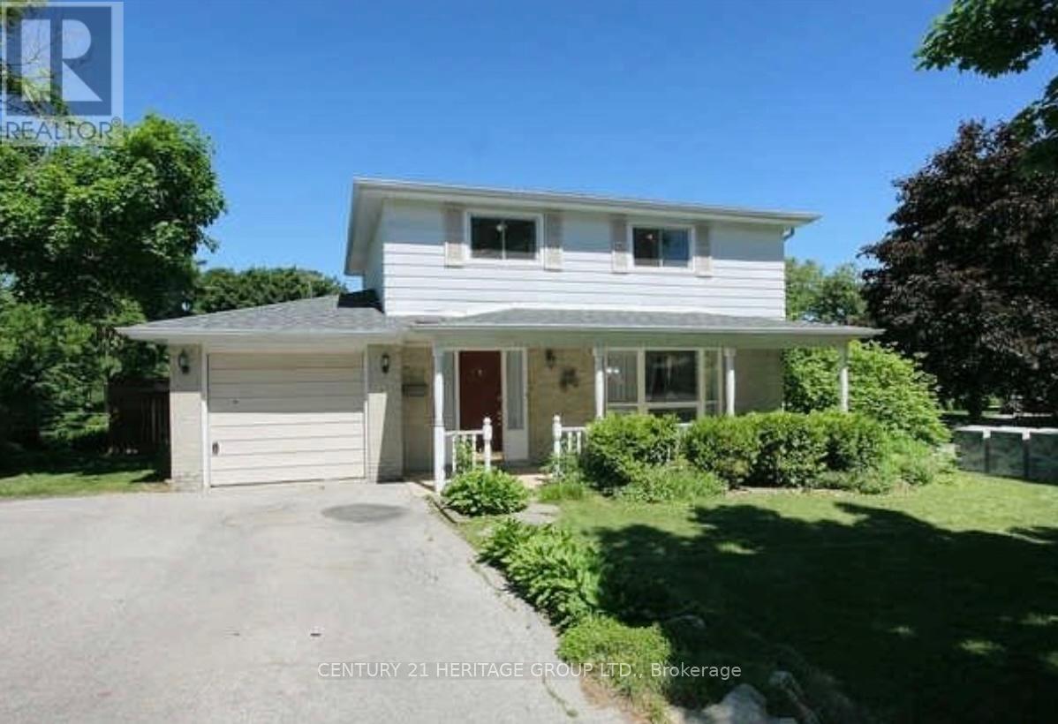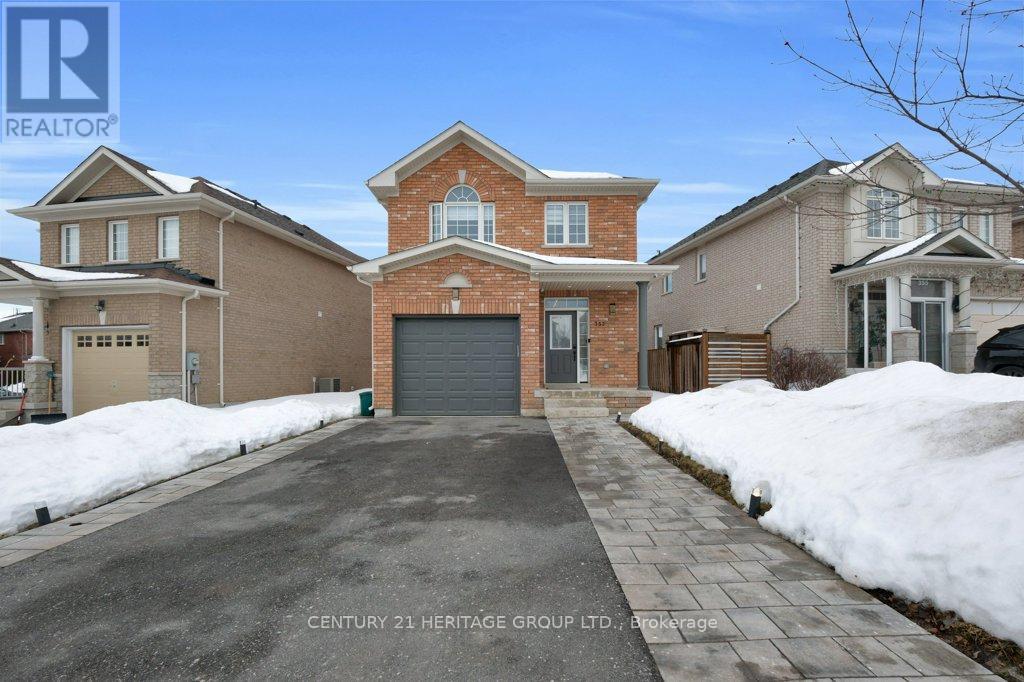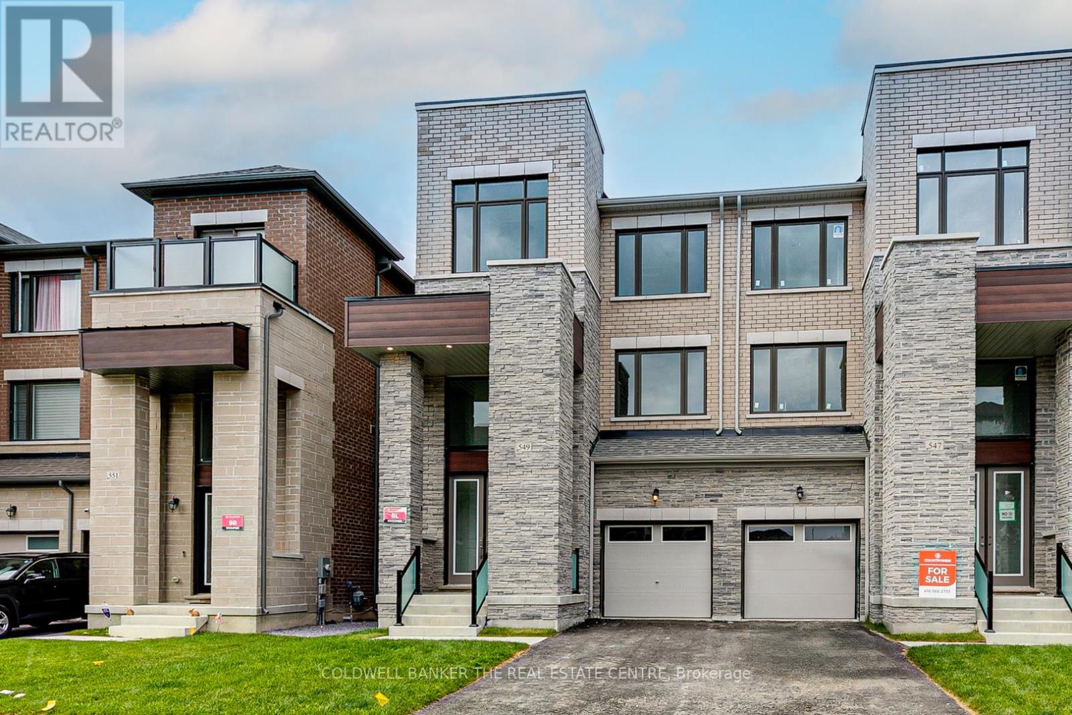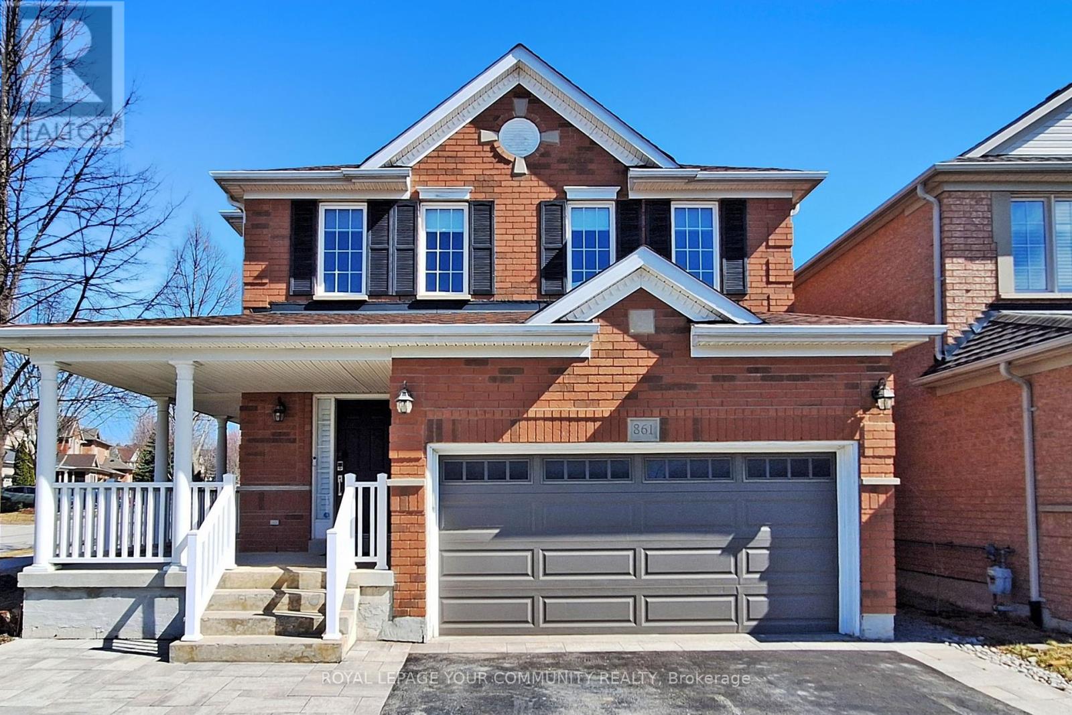Free account required
Unlock the full potential of your property search with a free account! Here's what you'll gain immediate access to:
- Exclusive Access to Every Listing
- Personalized Search Experience
- Favorite Properties at Your Fingertips
- Stay Ahead with Email Alerts
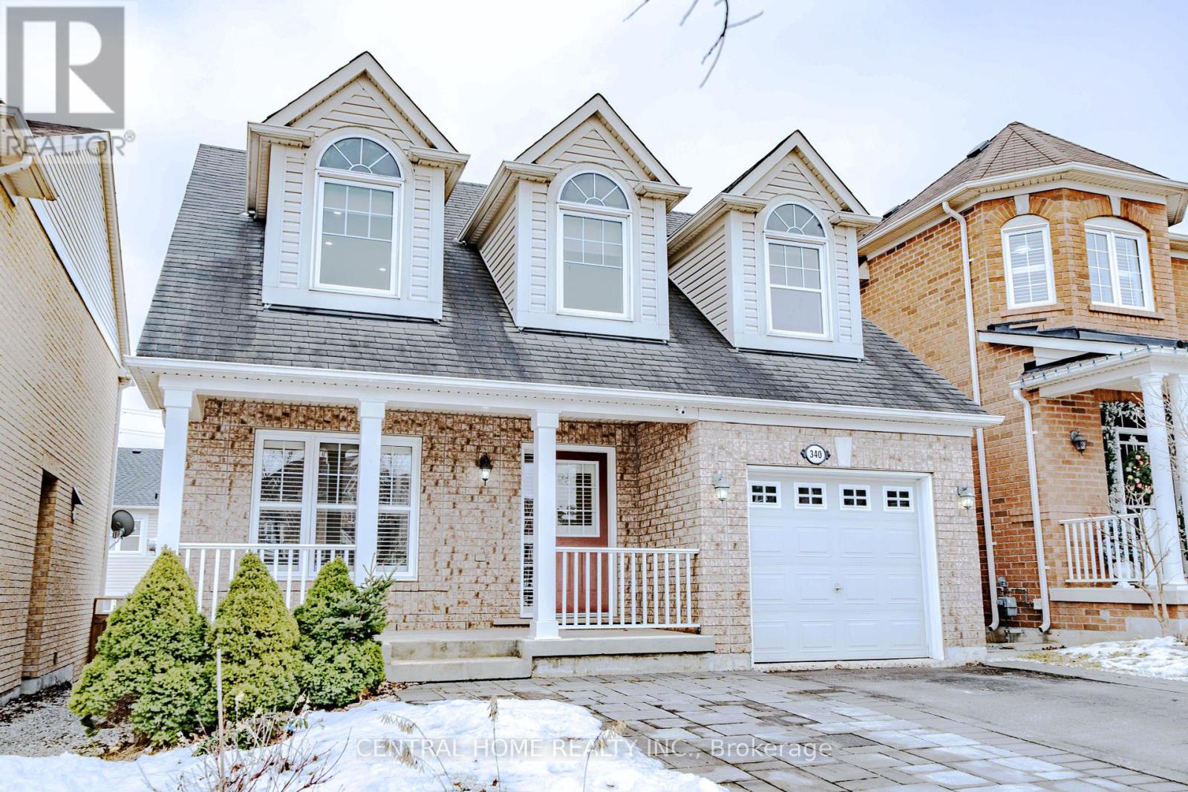
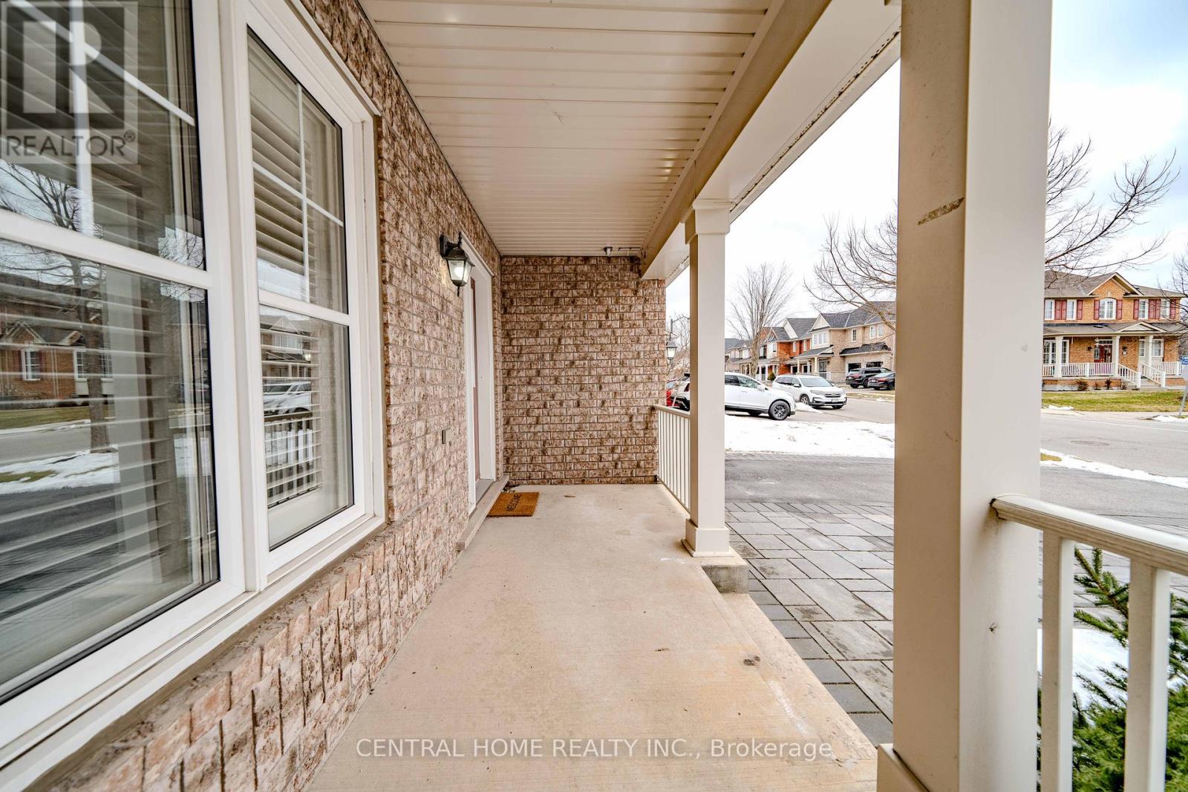
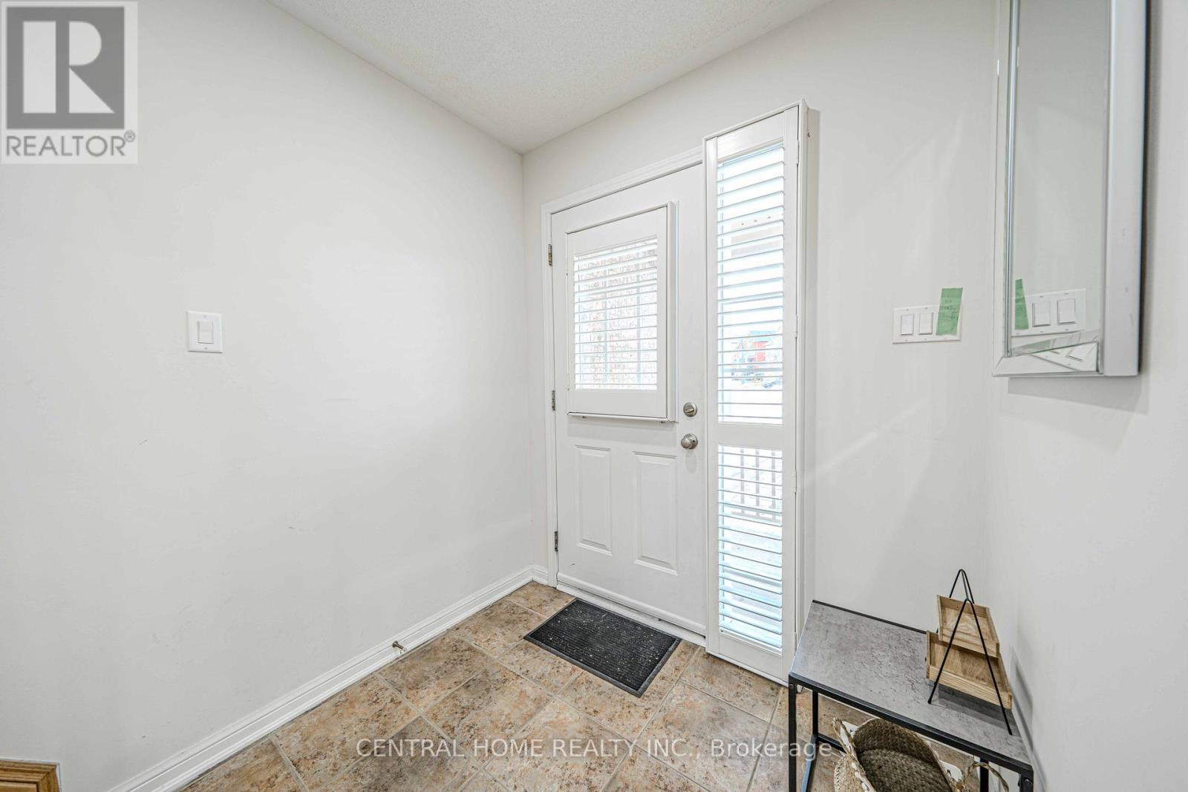
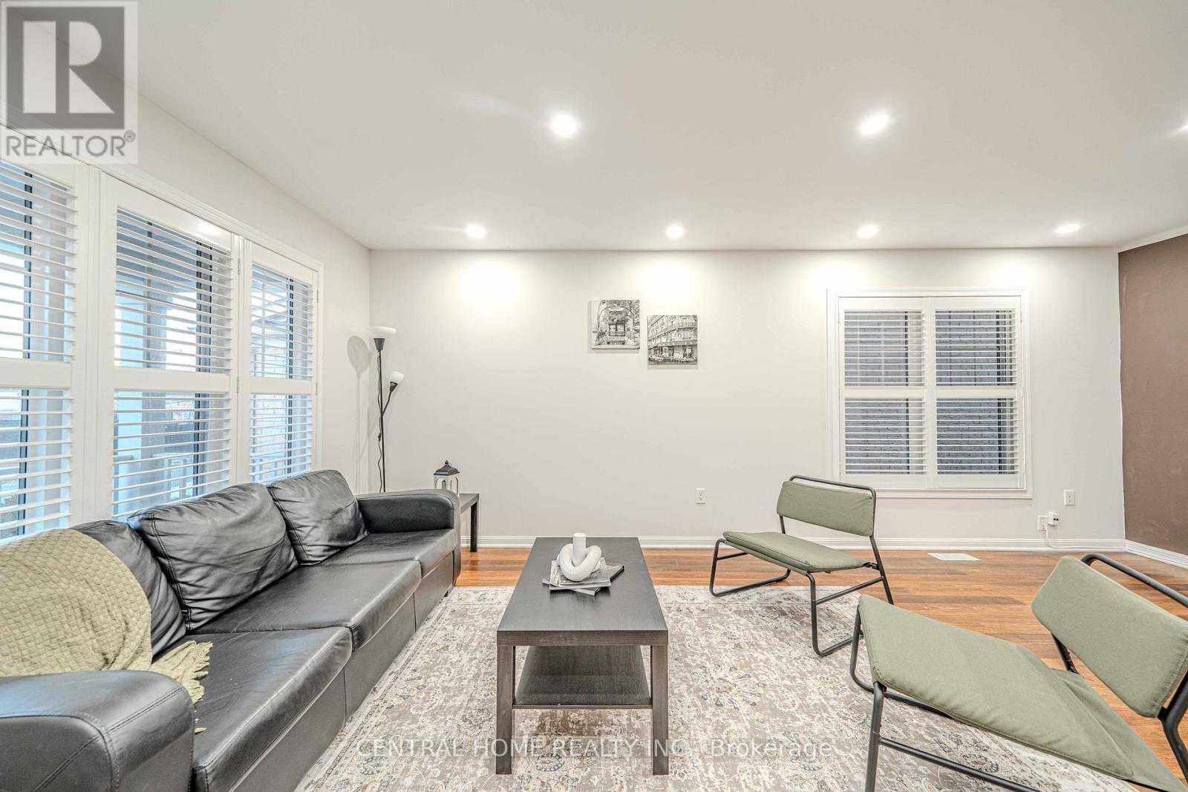

$1,249,999
340 CARLISSA RUN
Newmarket, Ontario, Ontario, L3X3J9
MLS® Number: N11984284
Property description
Detached 4 Bedrooms Home In the Family-Friendly Desirable Woodland Hill Area with 3 Dormer windows to improve energy efficiency with lot of natural lighting. LED pot lights all over with California shutters on Main floor Open Concept Kitchen With Quarts and patio door opening to the Deck. Direct Access from inside to Garage. Primery Bedroom W/Ensuite 5Pcs. Laundry on 2nd floor (Originally according to builder's floor plan was 4Pcs washroom changed into Laundry by 1st owner).Professionally Finished Spacious *** LEGAL basement apartment*** by builder with Separate Entrance. 1 Bdr & 4 Pcs Bath featuring a kitchen with Fridge and Stove. Interlocked backyard & Driveway with 4 car parking. Minutes To Hwy 400 & Hwy 404, Walking distance to Yonge/Davis YRT Transit terminal, Go transit, Schools, Upper Canada Shopping Mall, and many other amenities nearby. NO SIDE WALK
Building information
Type
*****
Appliances
*****
Basement Development
*****
Basement Features
*****
Basement Type
*****
Construction Style Attachment
*****
Cooling Type
*****
Exterior Finish
*****
Flooring Type
*****
Foundation Type
*****
Half Bath Total
*****
Heating Fuel
*****
Heating Type
*****
Size Interior
*****
Stories Total
*****
Utility Water
*****
Land information
Amenities
*****
Sewer
*****
Size Depth
*****
Size Frontage
*****
Size Irregular
*****
Size Total
*****
Rooms
Main level
Eating area
*****
Kitchen
*****
Family room
*****
Dining room
*****
Living room
*****
Basement
Family room
*****
Dining room
*****
Bedroom
*****
Second level
Bedroom 4
*****
Bedroom 3
*****
Bedroom 2
*****
Primary Bedroom
*****
Courtesy of CENTRAL HOME REALTY INC.
Book a Showing for this property
Please note that filling out this form you'll be registered and your phone number without the +1 part will be used as a password.
