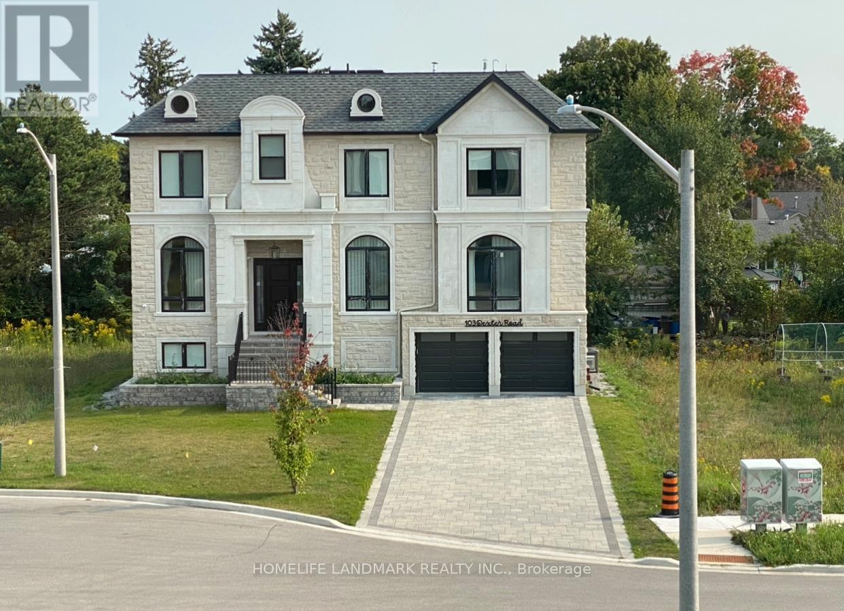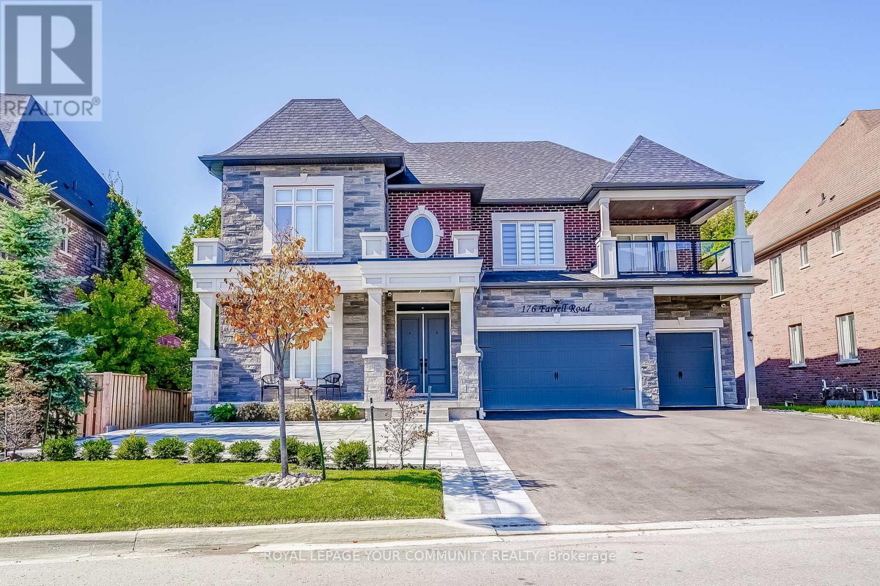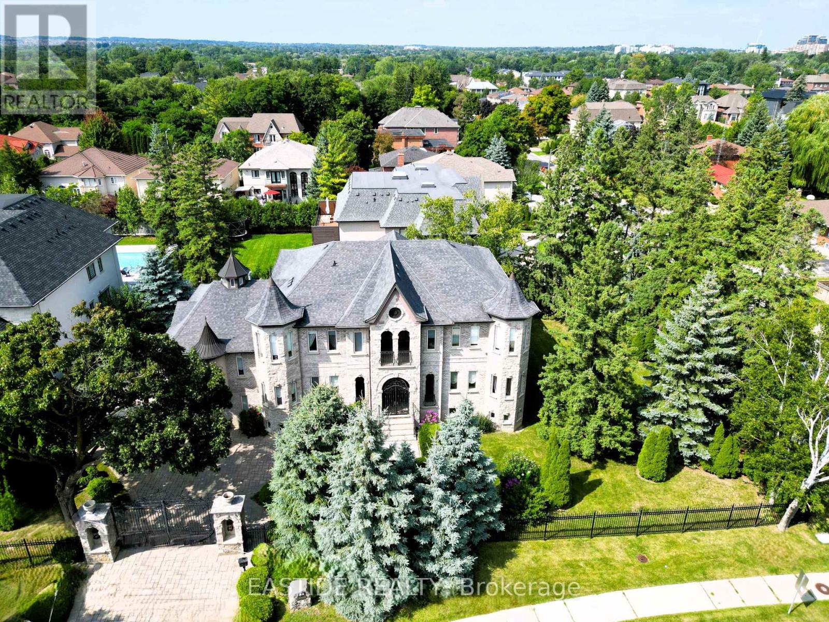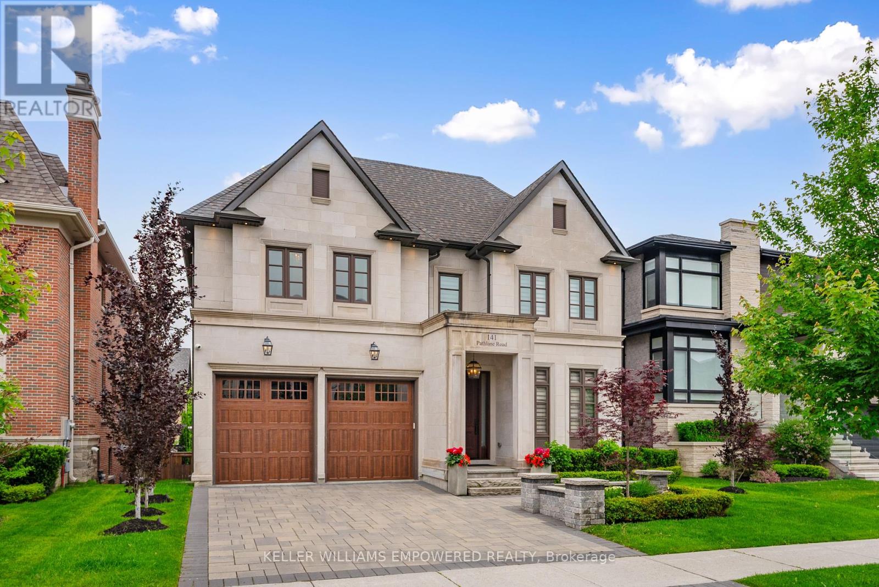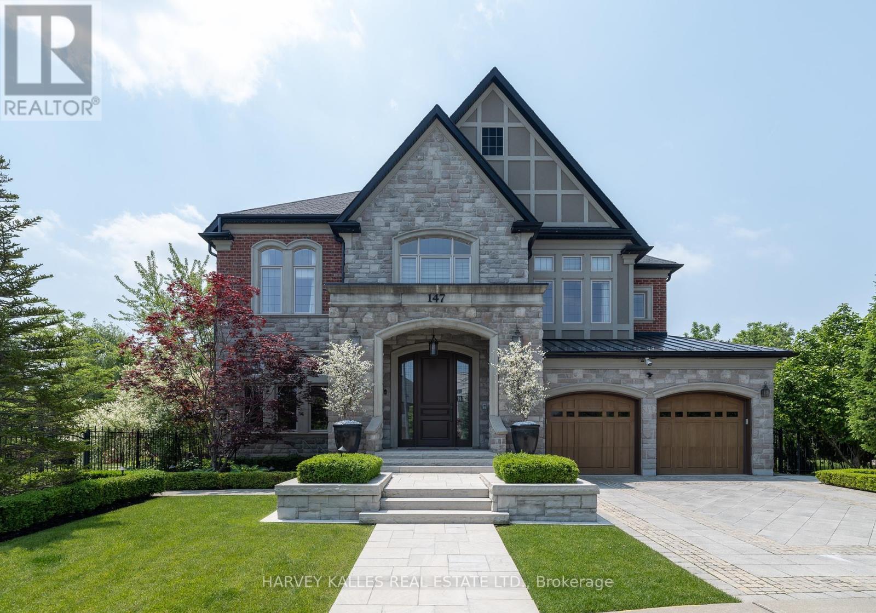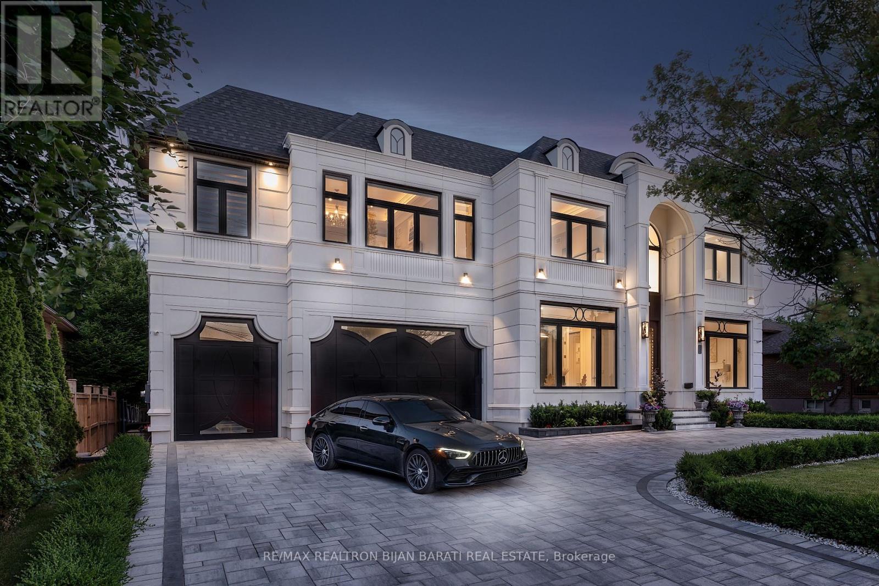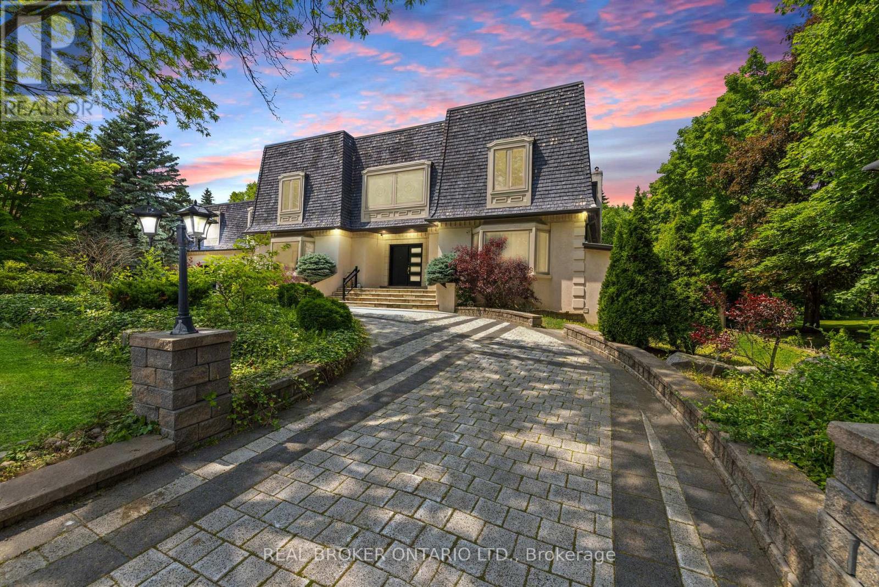Free account required
Unlock the full potential of your property search with a free account! Here's what you'll gain immediate access to:
- Exclusive Access to Every Listing
- Personalized Search Experience
- Favorite Properties at Your Fingertips
- Stay Ahead with Email Alerts

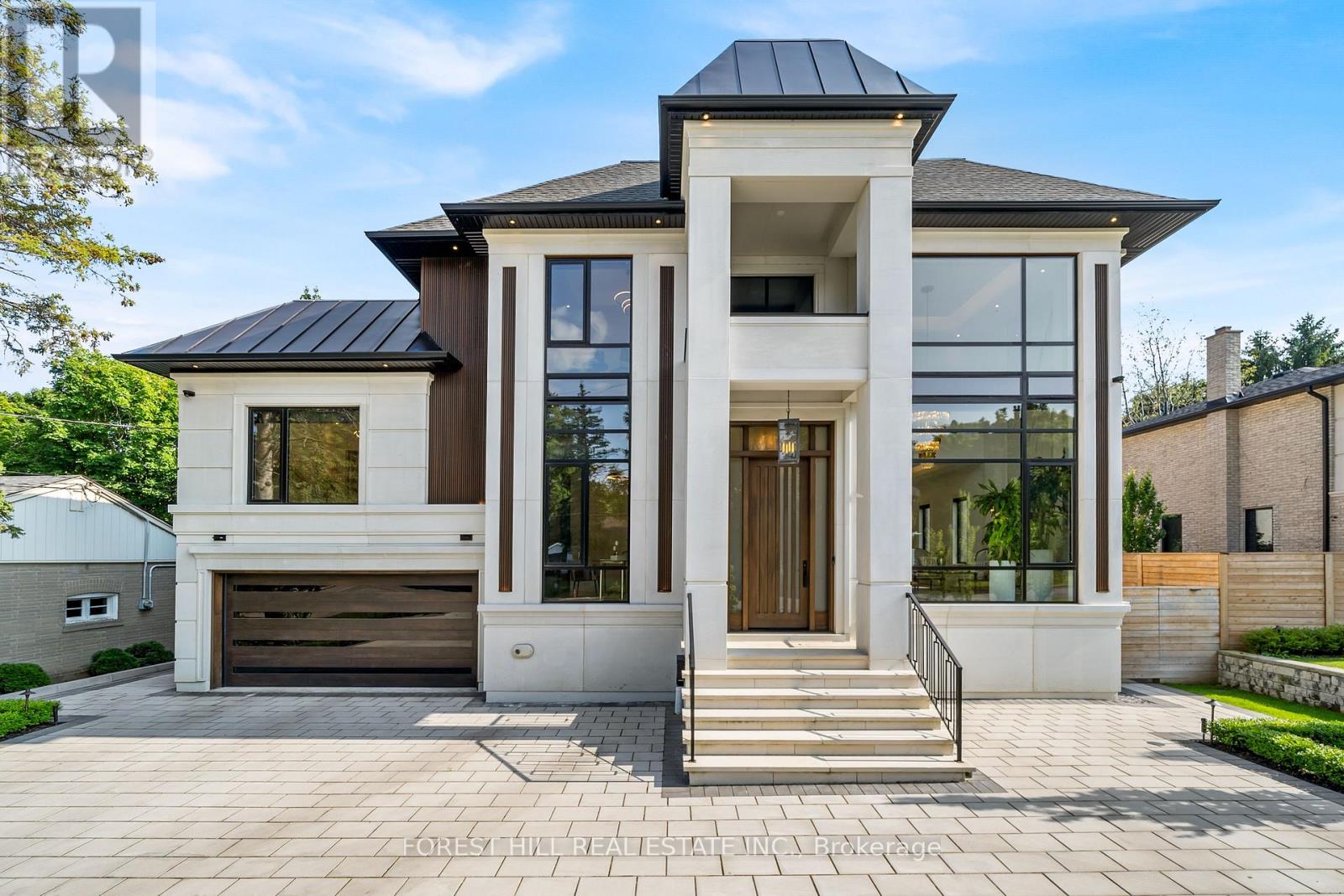
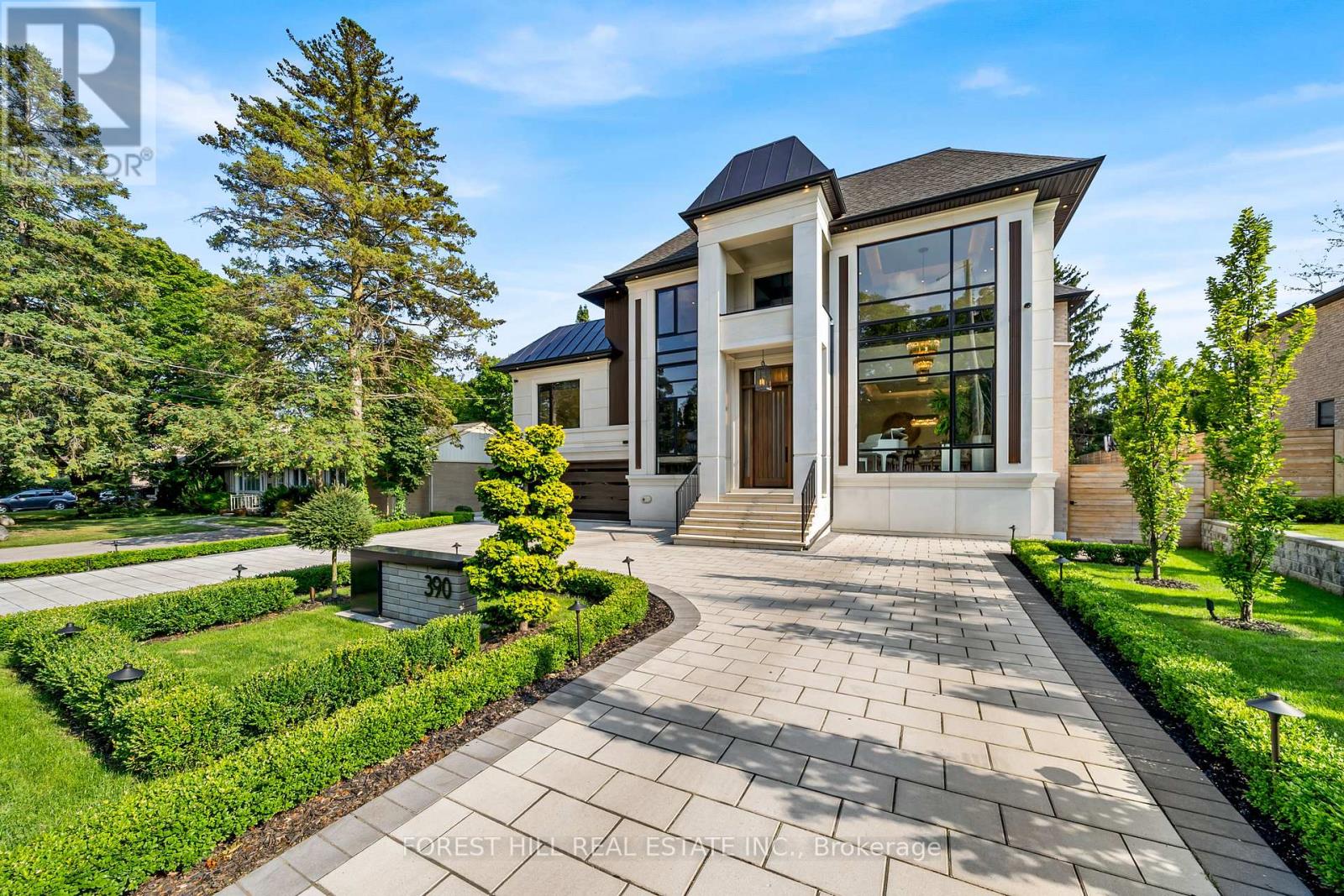

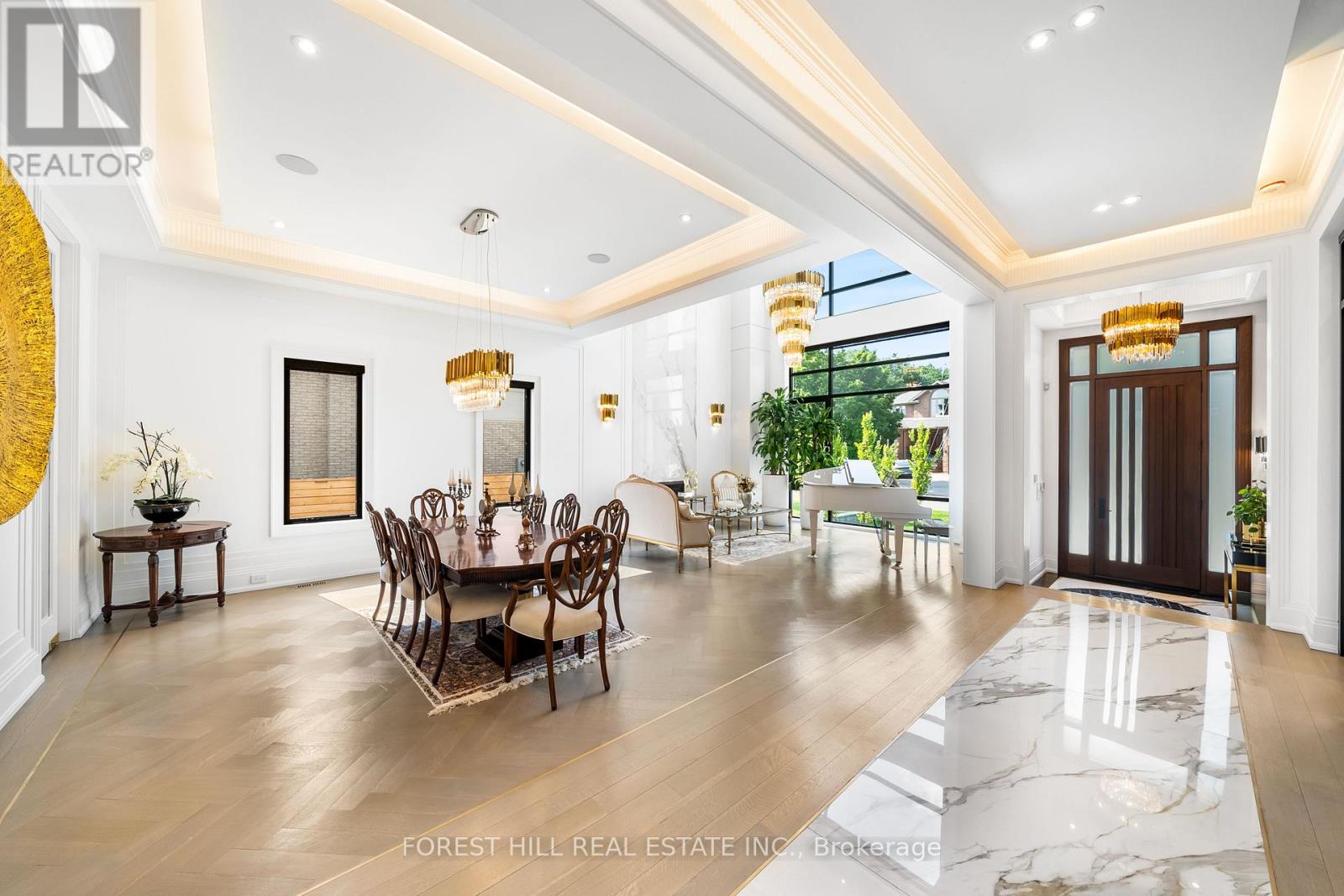
$4,799,800
390 KERRYBROOK DRIVE
Richmond Hill, Ontario, Ontario, L4C3R1
MLS® Number: N11985320
Property description
This exceptional luxury home sits on a 70x120 ft lot in a prestigious Toronto neighborhood. The unique heated circular driveway accommodates 7 cars and ensures no snow shoveling is needed, while the 3-car garage includes a professional lift, offering the potential to store a 4th car. Professionally landscaped, the backyard is a private oasis featuring an in-ground swimming pool and a waterfall, perfect for outdoor relaxation.Step inside to be greeted by heated stone floors, extending from the entrance foyer to the basement and all bathrooms. The living room boasts soaring 22-ft ceilings and tall windows, flooding the space with natural light and making it a standout feature of this home. Adjacent to the living area is a formal dining room, a beautifully designed office with large windows, and a gourmet kitchen complete with built-in appliances, a hidden pantry, and a bright breakfast area overlooking the serene backyard.The home offers a unique hidden mezzanine guest suite, complete with its own ensuite and walk-in closet, providing the perfect balance of privacy and luxury. Each bedroom is designed with its own ensuite bathroom, ensuring ultimate convenience for every family member or guest. The primary suite is a true retreat with a double-sided fireplace, an expansive walk-in closet, and a luxurious ensuite bath.The fully finished basement offers heated floors, large windows, a bar, and two additional washrooms, making it the ideal space for entertaining. Outdoors, the property boasts a BBQ area, ample entertainment space, and a resort-like pool.
Building information
Type
*****
Age
*****
Amenities
*****
Appliances
*****
Basement Development
*****
Basement Features
*****
Basement Type
*****
Construction Style Attachment
*****
Cooling Type
*****
Exterior Finish
*****
Fireplace Present
*****
FireplaceTotal
*****
Fire Protection
*****
Foundation Type
*****
Half Bath Total
*****
Heating Fuel
*****
Heating Type
*****
Size Interior
*****
Stories Total
*****
Utility Water
*****
Land information
Amenities
*****
Sewer
*****
Size Depth
*****
Size Frontage
*****
Size Irregular
*****
Size Total
*****
Surface Water
*****
Courtesy of FOREST HILL REAL ESTATE INC.
Book a Showing for this property
Please note that filling out this form you'll be registered and your phone number without the +1 part will be used as a password.

