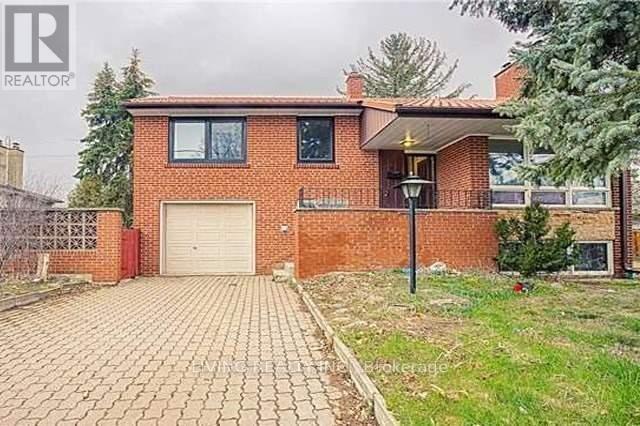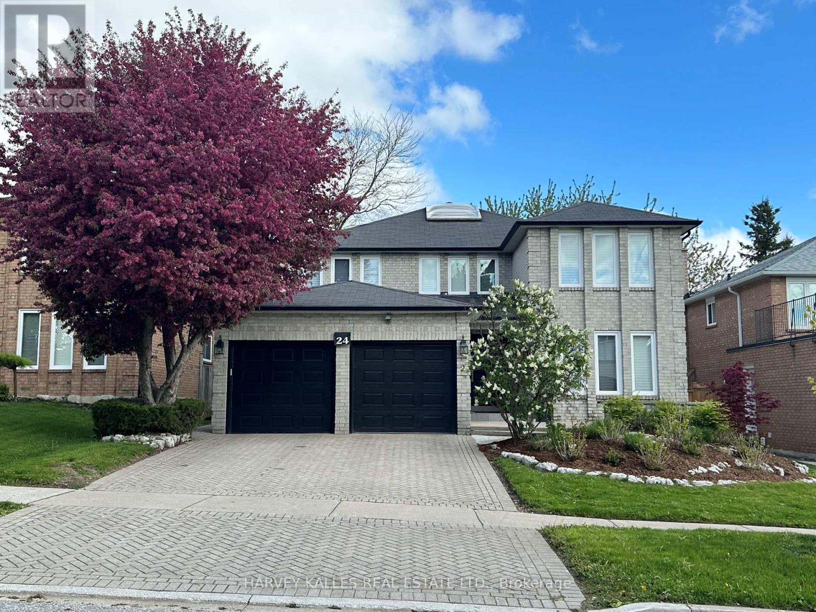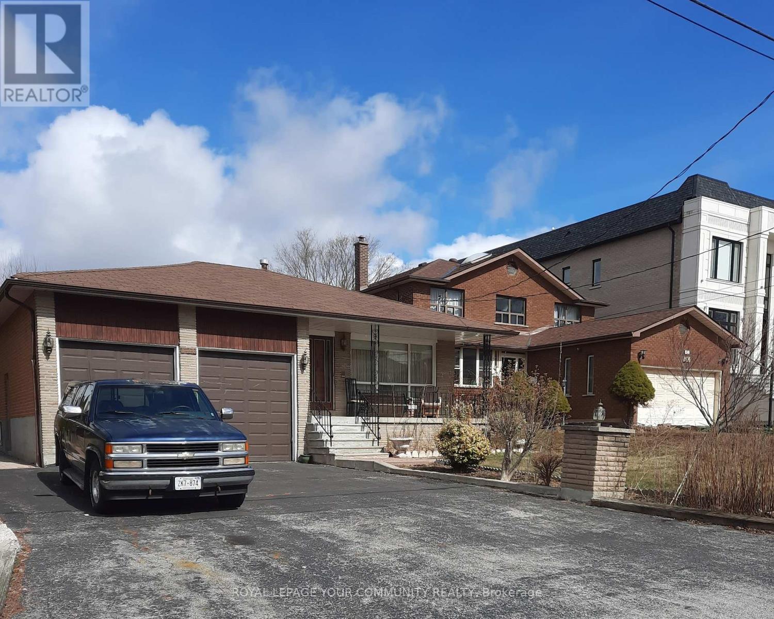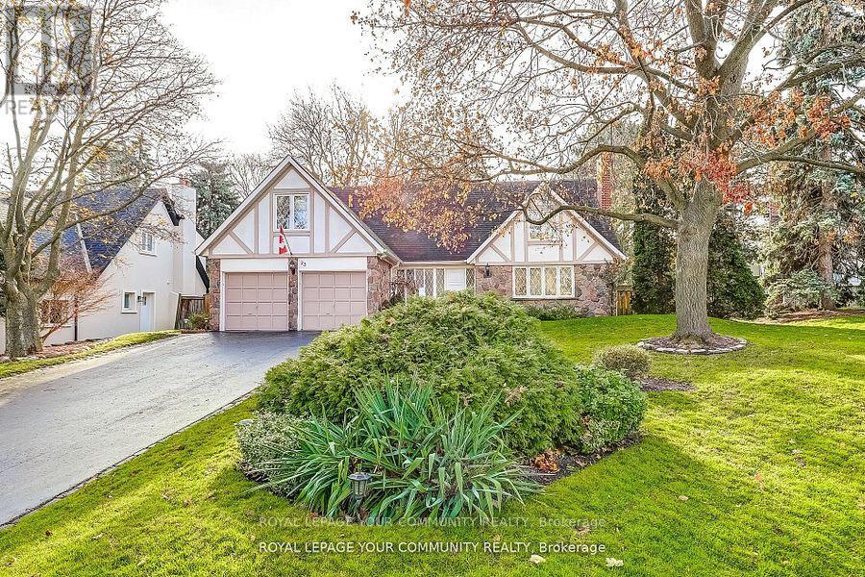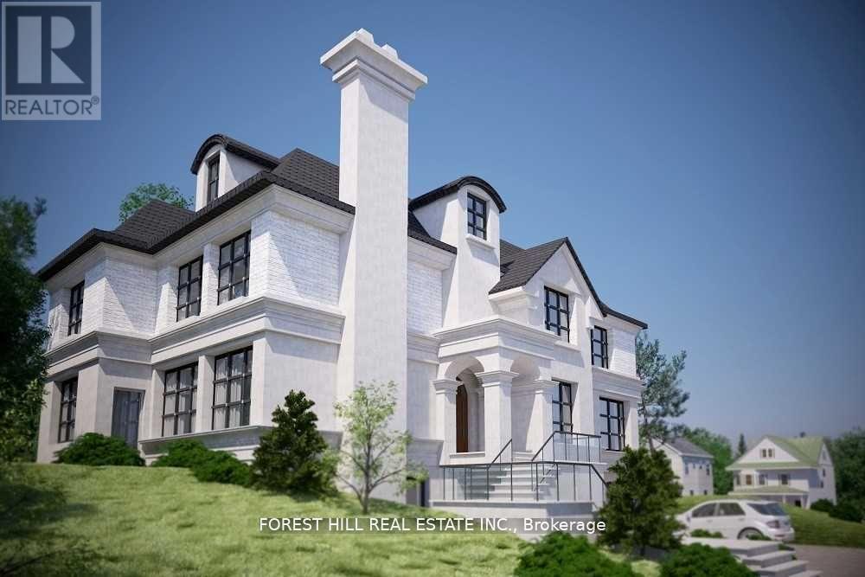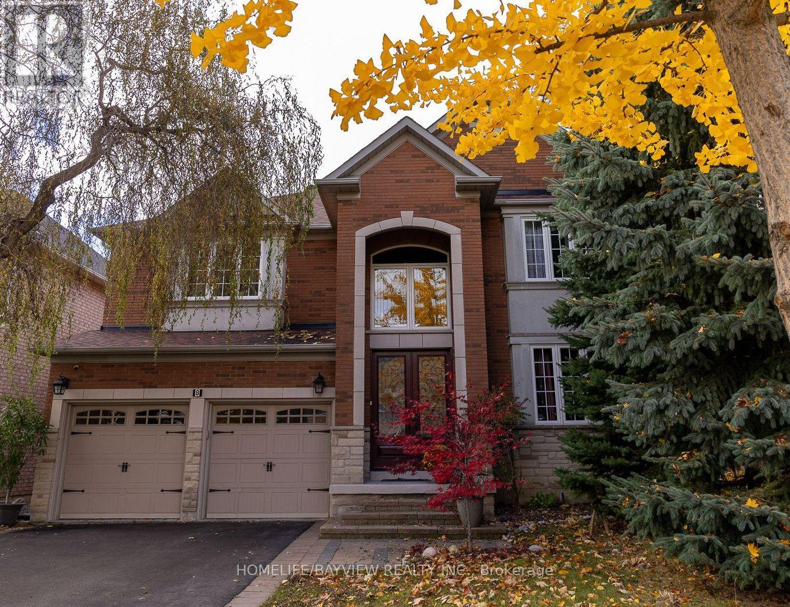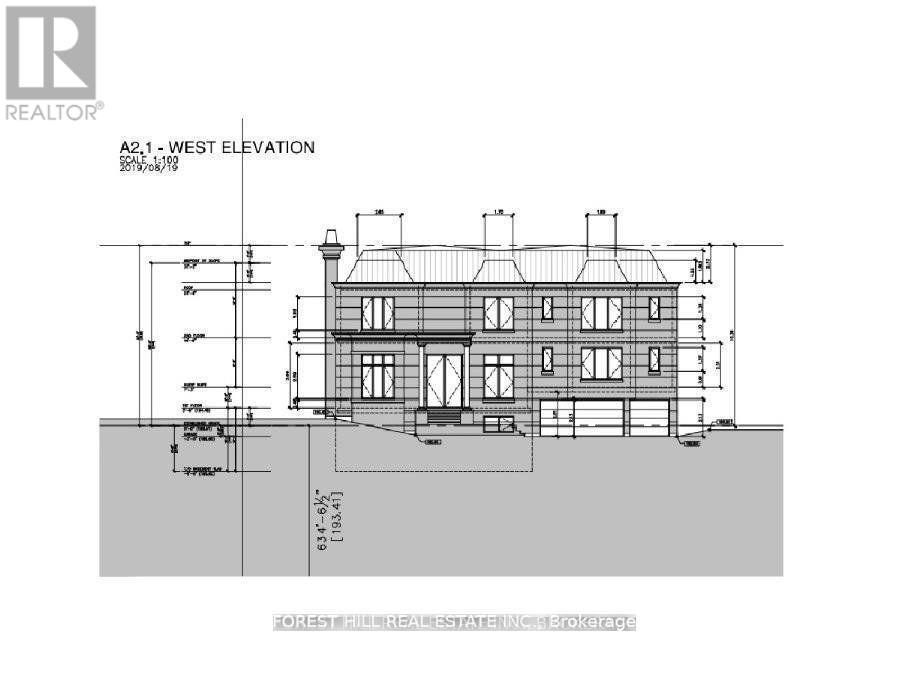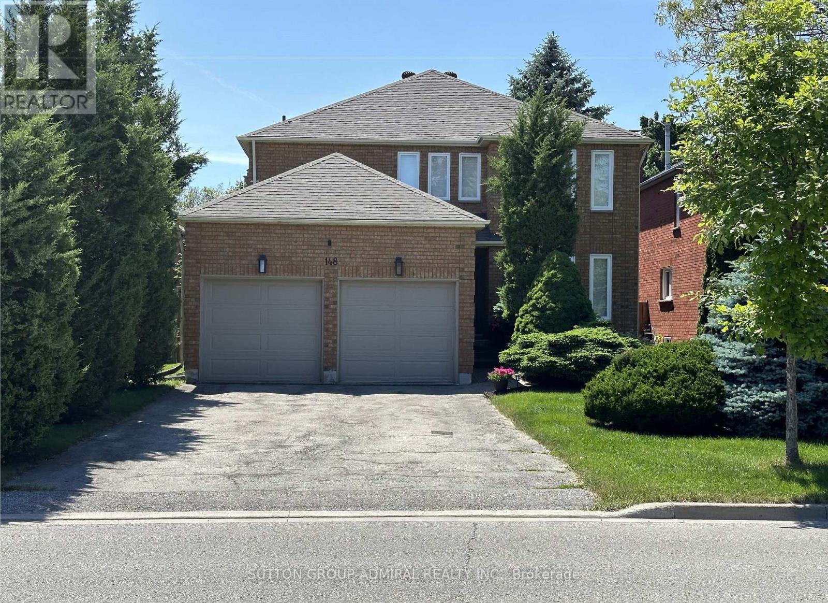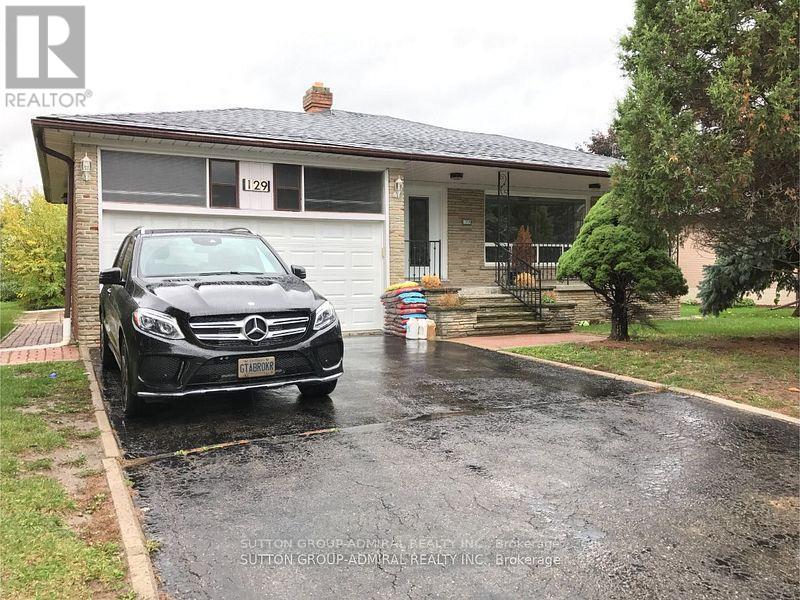Free account required
Unlock the full potential of your property search with a free account! Here's what you'll gain immediate access to:
- Exclusive Access to Every Listing
- Personalized Search Experience
- Favorite Properties at Your Fingertips
- Stay Ahead with Email Alerts
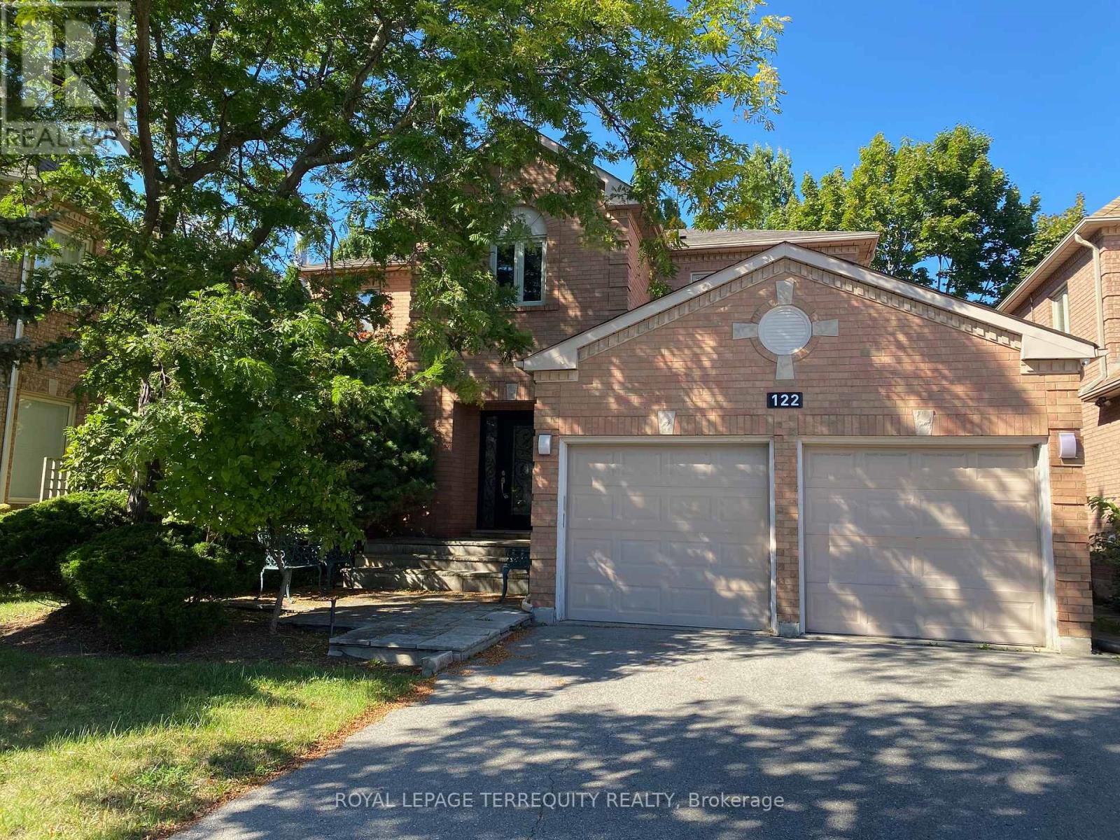
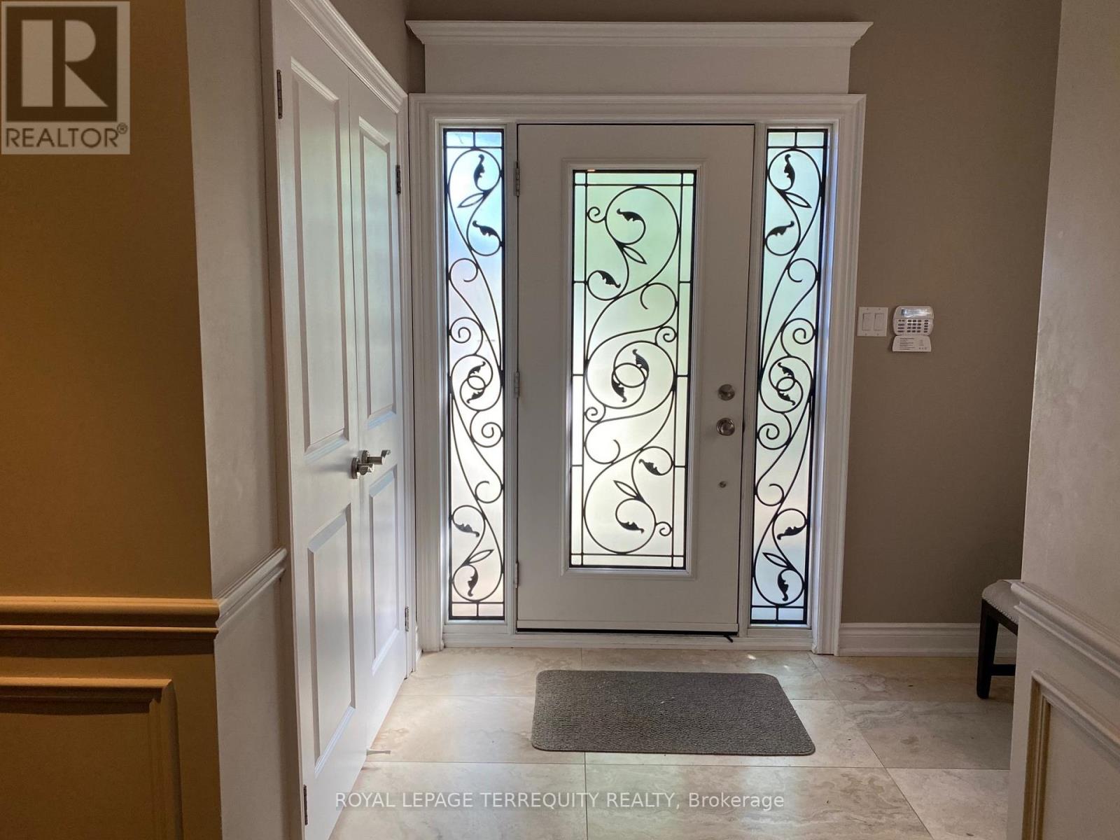

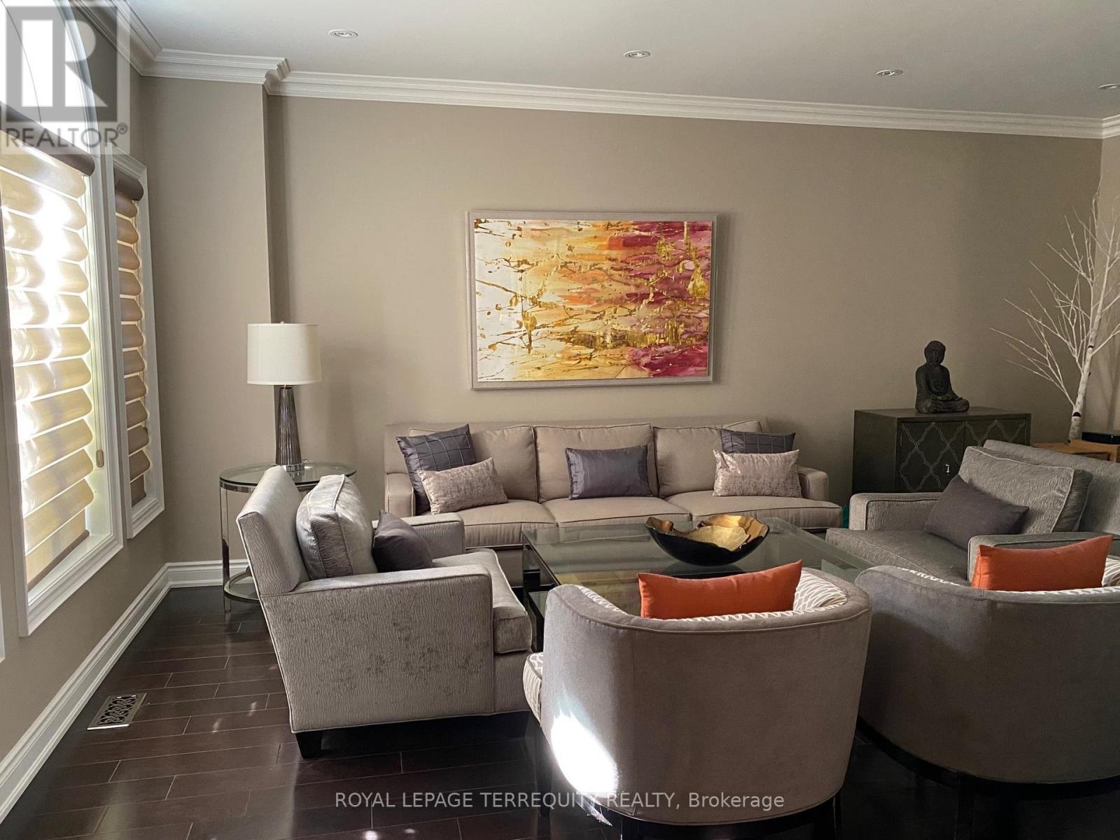
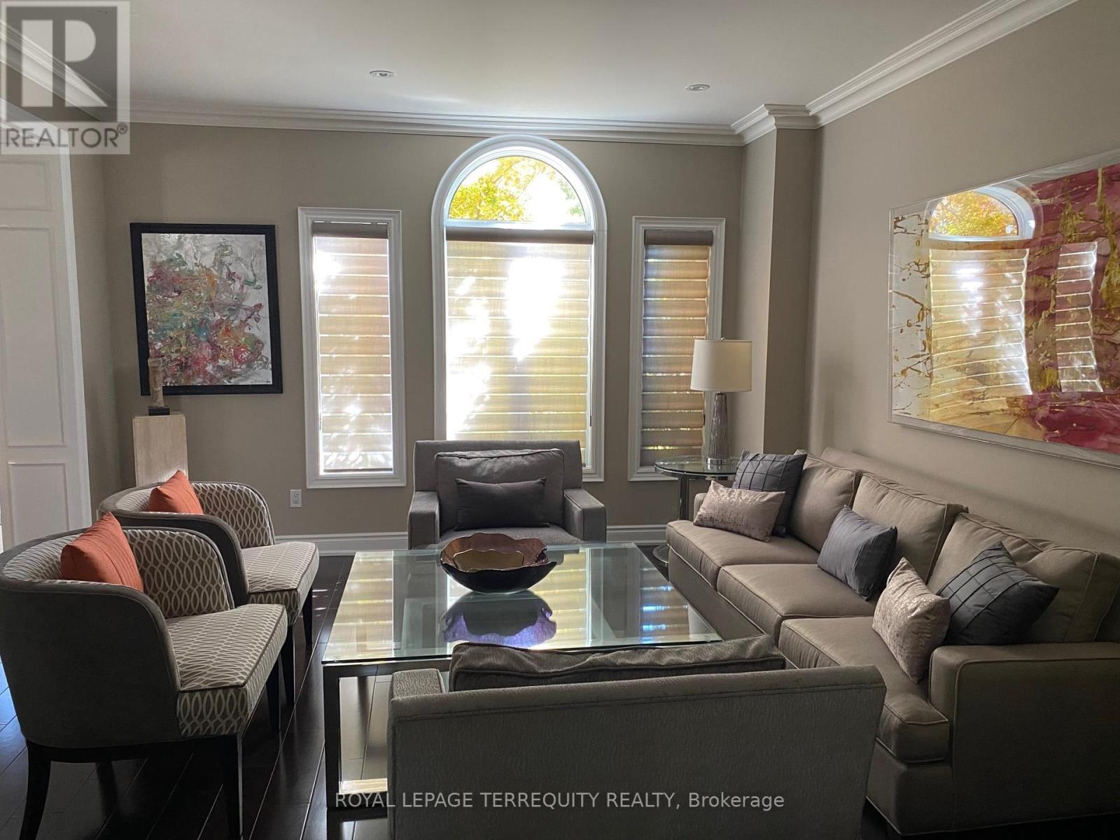
$2,150,000
122 BEVERLEY GLEN BOULEVARD
Vaughan, Ontario, Ontario, L4J7V2
MLS® Number: N11987035
Property description
Welcome to a fully renovated and modern home, in need of minor repairs to make it magnificent. The home sits on a wide 50ft lot with double wide driveway & garage. Stepping inside the open-concept foyer gives way to grand central hallway with spiral staircase. The modern kitchen at the rear features two sky-lights and walk-out to the rear patio. Gas fireplace in the cozy family room, and a dining room to host the largest family gatherings. Upstairs the original 4 bedroom layout was modified to add a full-size dressing room to the primary bedroom with magazine quality cabinetry. The primary bedroom also includes a 2nd walk-in closet and ensuite bathroom with separate shower & tub. The 2nd and 3rd bedrooms are extremely large. Basement is finished with additional bedroom. Wonderful location & great price reflecting the minor work this home needs.
Building information
Type
*****
Appliances
*****
Basement Development
*****
Basement Type
*****
Construction Style Attachment
*****
Cooling Type
*****
Exterior Finish
*****
Fireplace Present
*****
Flooring Type
*****
Foundation Type
*****
Half Bath Total
*****
Heating Fuel
*****
Heating Type
*****
Stories Total
*****
Utility Water
*****
Land information
Amenities
*****
Sewer
*****
Size Depth
*****
Size Frontage
*****
Size Irregular
*****
Size Total
*****
Rooms
Main level
Laundry room
*****
Office
*****
Family room
*****
Kitchen
*****
Dining room
*****
Living room
*****
Foyer
*****
Basement
Recreational, Games room
*****
Second level
Bedroom 2
*****
Primary Bedroom
*****
Bedroom 3
*****
Courtesy of ROYAL LEPAGE TERREQUITY REALTY
Book a Showing for this property
Please note that filling out this form you'll be registered and your phone number without the +1 part will be used as a password.
