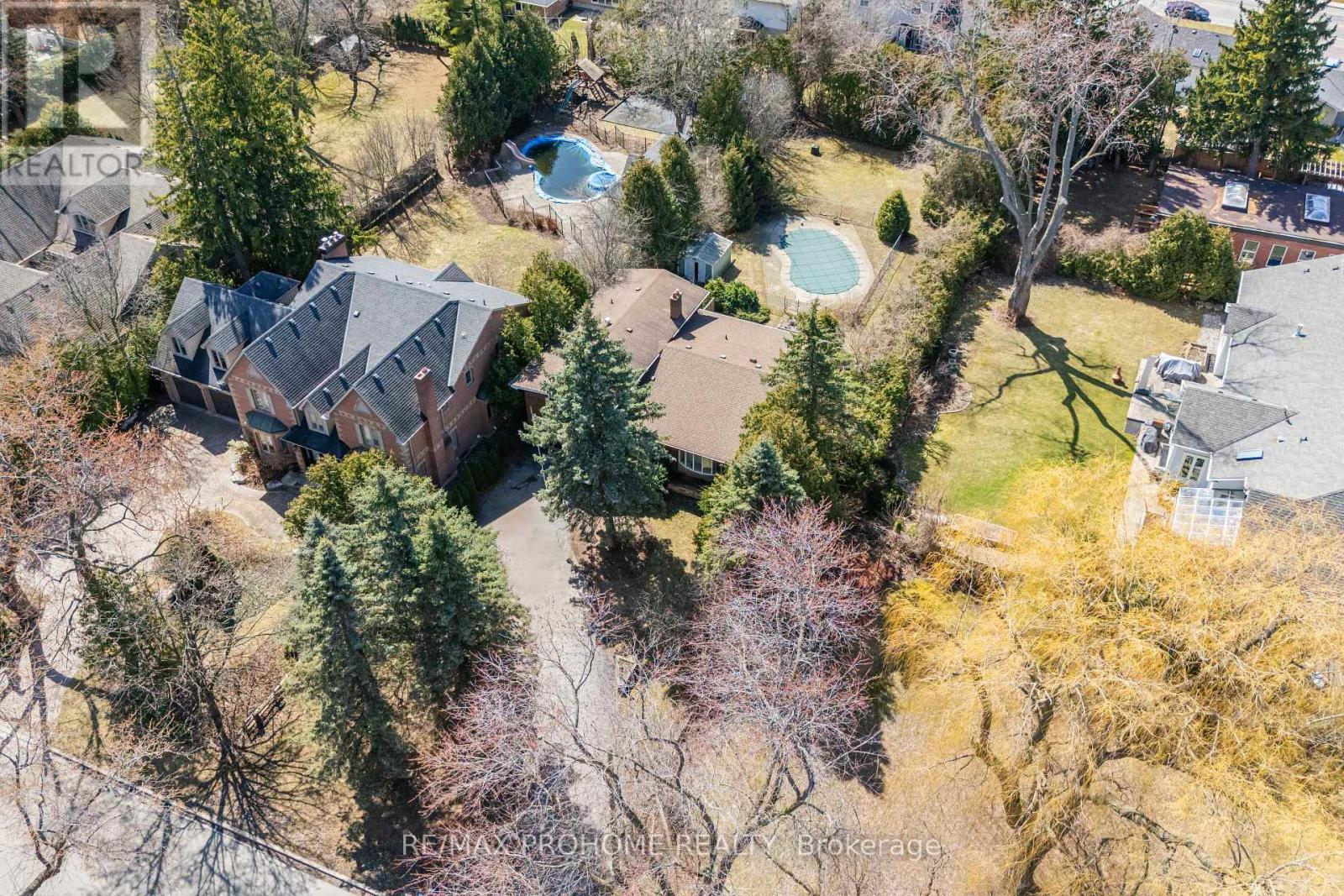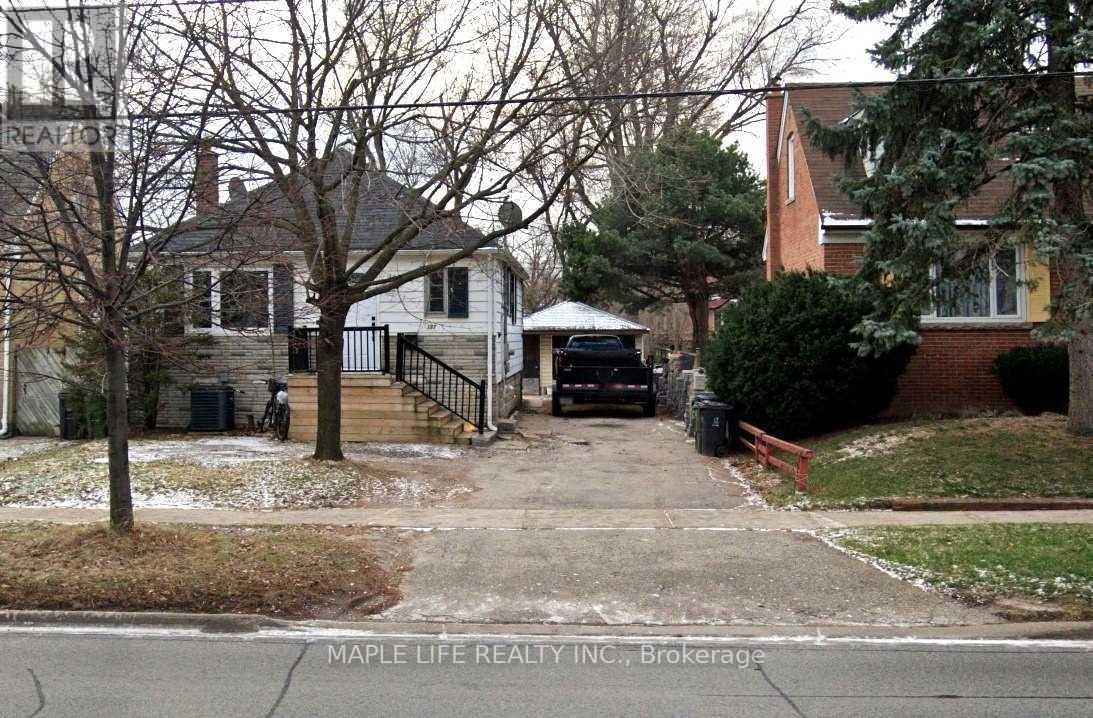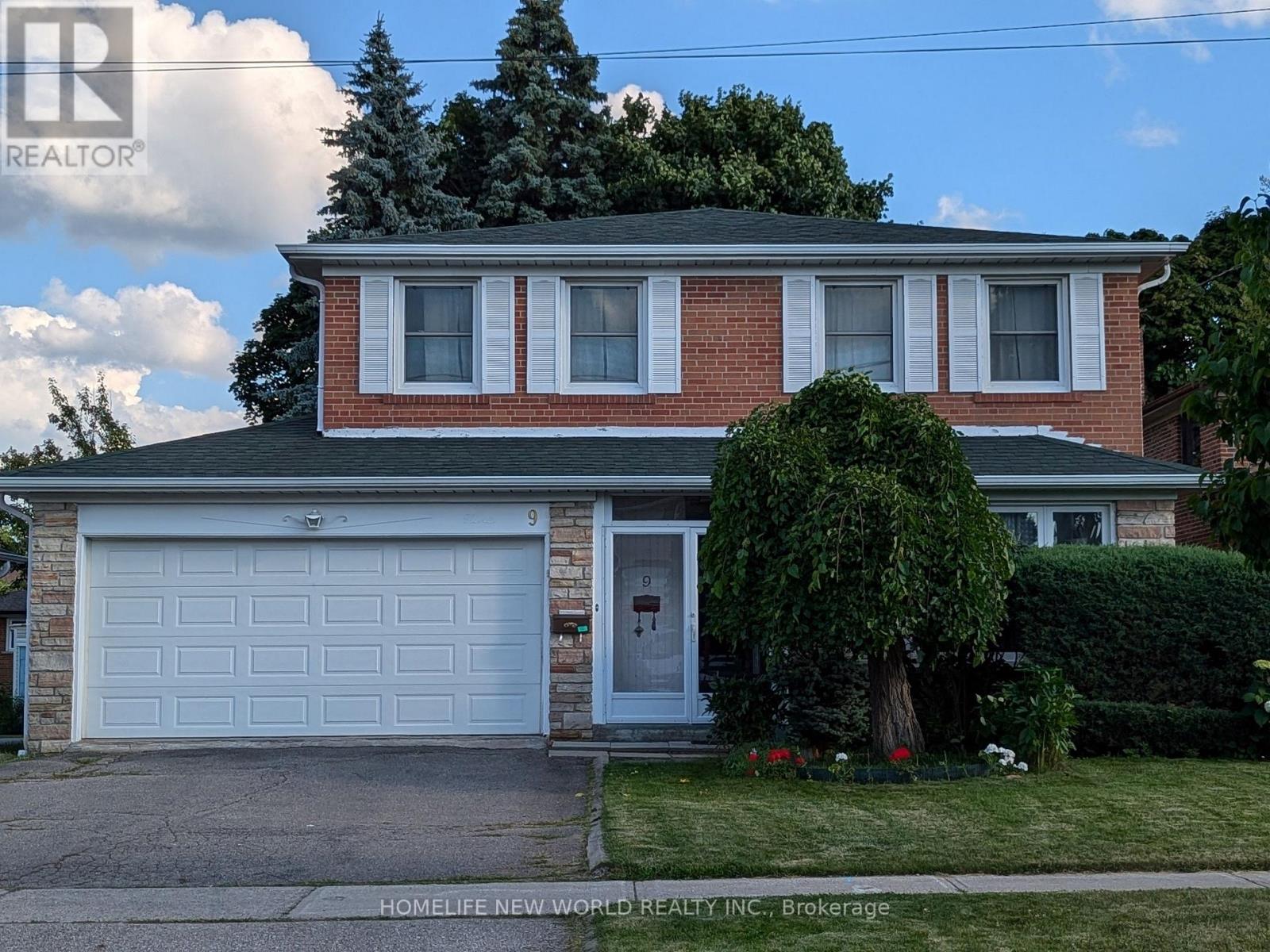Free account required
Unlock the full potential of your property search with a free account! Here's what you'll gain immediate access to:
- Exclusive Access to Every Listing
- Personalized Search Experience
- Favorite Properties at Your Fingertips
- Stay Ahead with Email Alerts





$1,699,000
76 JOHNSON STREET
Markham, Ontario, Ontario, L3T2P1
MLS® Number: N11988998
Property description
Attention Builders & Renovators! Prime opportunity in Old Thornhill. This stunning 68' x 257ft lot is ideal for a custom-built home, surrounded by mature trees in a highly sought-after location with no sidewalk. A permit application has been submitted to the City of Markham for a 6,000 sq. ft. two-story detached home with two separate legal basement units. All related permit documentation including grading and site plans, surveys, arborist reports, and architectural, structural, and mechanical drawings has been completed. The existing 4-level side split features 5+3 bedrooms, 3 baths, a separate entrance to the basement, and 2 laundry rooms (main floor & basement), offering great potential for an in-law suite. Enjoy laminate flooring, a main-floor family room with a fireplace, 2 walkouts to the deck, and an inground concrete pool. Located on a quiet street in a prestigious neighborhood. Don't miss this incredible opportunity!
Building information
Type
*****
Appliances
*****
Basement Development
*****
Basement Features
*****
Basement Type
*****
Construction Style Attachment
*****
Construction Style Split Level
*****
Cooling Type
*****
Exterior Finish
*****
Fireplace Present
*****
Flooring Type
*****
Foundation Type
*****
Heating Fuel
*****
Heating Type
*****
Size Interior
*****
Utility Water
*****
Land information
Sewer
*****
Size Depth
*****
Size Frontage
*****
Size Irregular
*****
Size Total
*****
Rooms
In between
Bedroom 3
*****
Upper Level
Bedroom 2
*****
Primary Bedroom
*****
Main level
Kitchen
*****
Family room
*****
Bedroom
*****
Bedroom
*****
Lower level
Bedroom
*****
Kitchen
*****
Laundry room
*****
Bedroom
*****
In between
Bedroom 3
*****
Upper Level
Bedroom 2
*****
Primary Bedroom
*****
Main level
Kitchen
*****
Family room
*****
Bedroom
*****
Bedroom
*****
Lower level
Bedroom
*****
Kitchen
*****
Laundry room
*****
Bedroom
*****
In between
Bedroom 3
*****
Upper Level
Bedroom 2
*****
Primary Bedroom
*****
Main level
Kitchen
*****
Family room
*****
Bedroom
*****
Bedroom
*****
Lower level
Bedroom
*****
Kitchen
*****
Laundry room
*****
Bedroom
*****
In between
Bedroom 3
*****
Upper Level
Bedroom 2
*****
Primary Bedroom
*****
Main level
Kitchen
*****
Family room
*****
Bedroom
*****
Bedroom
*****
Lower level
Bedroom
*****
Kitchen
*****
Laundry room
*****
Bedroom
*****
In between
Bedroom 3
*****
Upper Level
Bedroom 2
*****
Primary Bedroom
*****
Main level
Kitchen
*****
Family room
*****
Bedroom
*****
Courtesy of RE/MAX PROHOME REALTY
Book a Showing for this property
Please note that filling out this form you'll be registered and your phone number without the +1 part will be used as a password.


