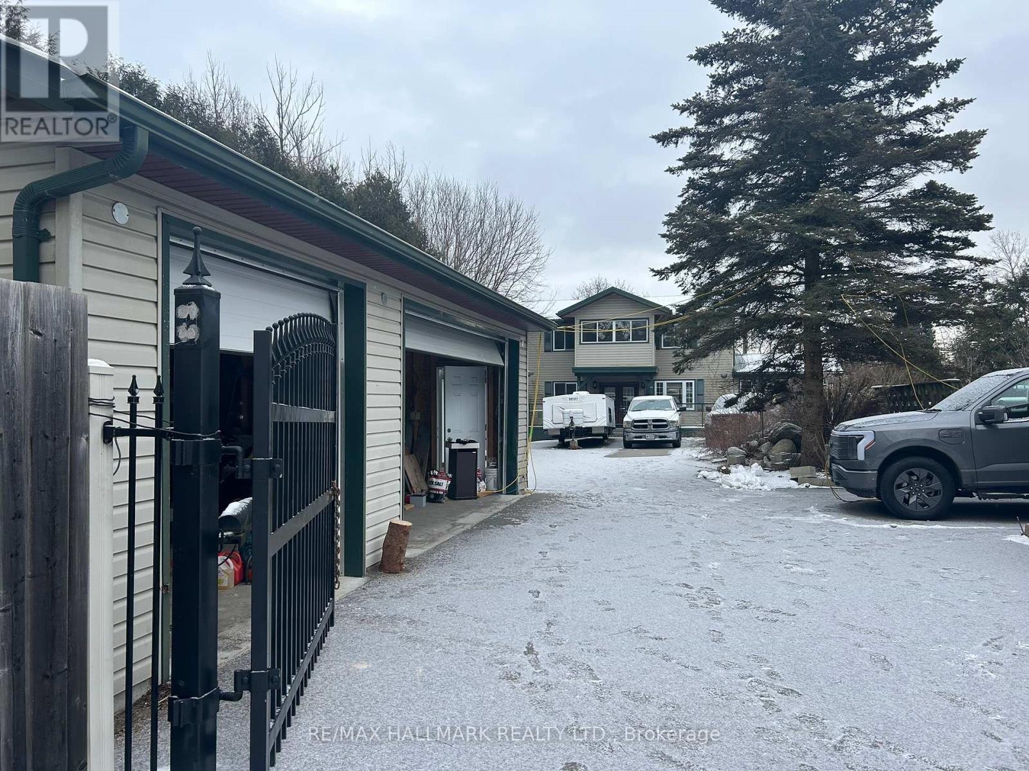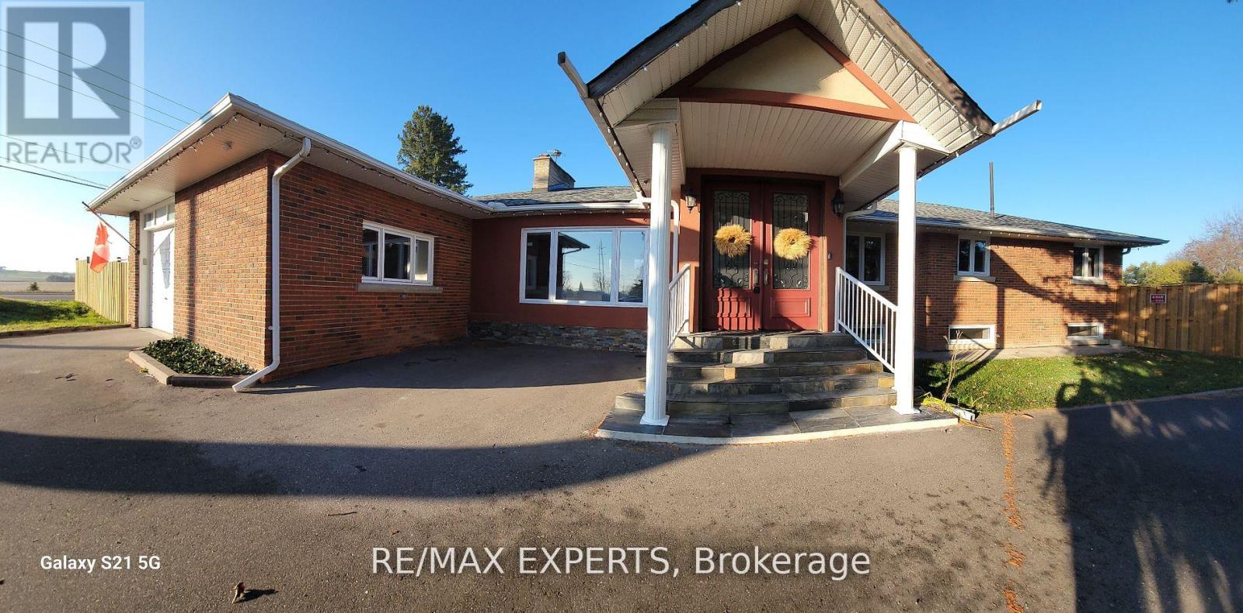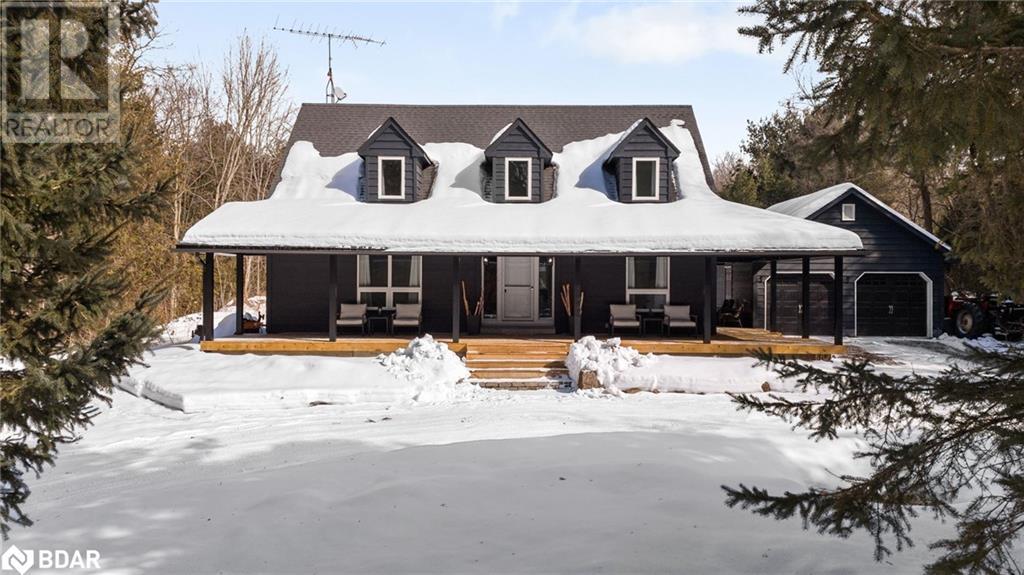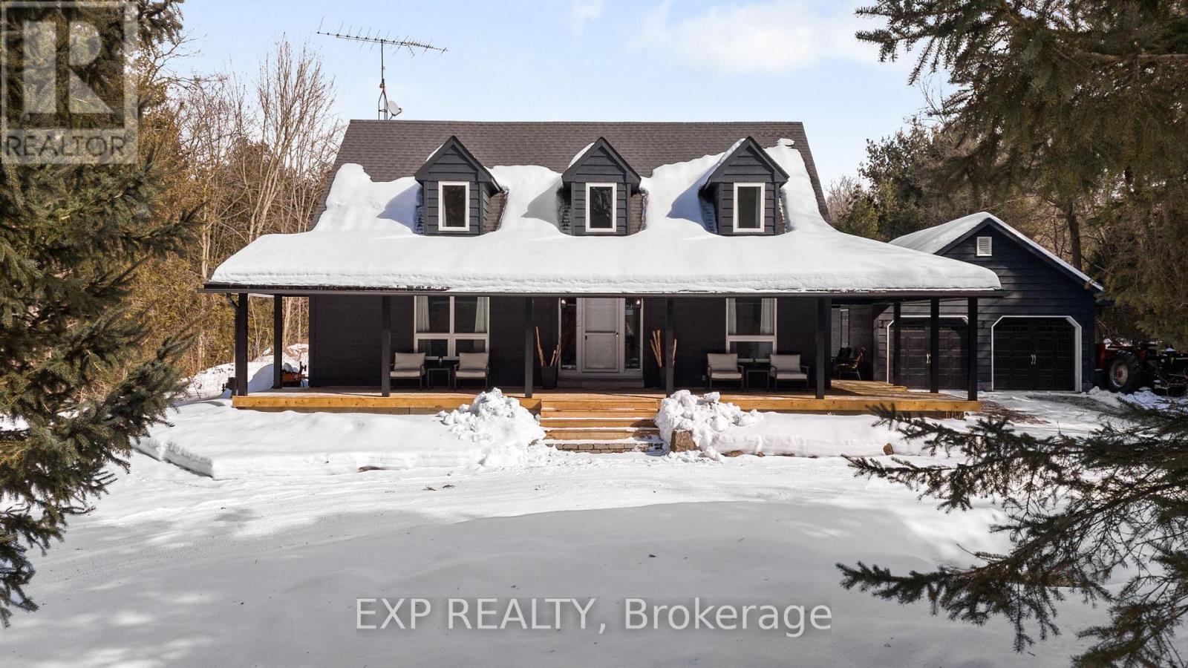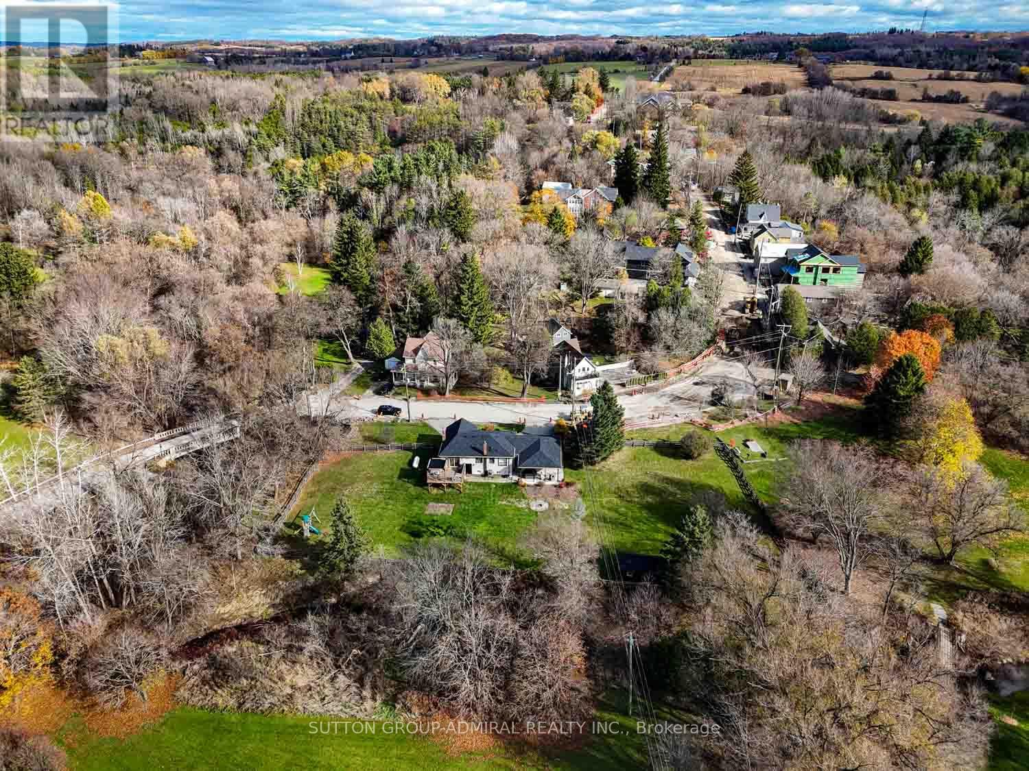Free account required
Unlock the full potential of your property search with a free account! Here's what you'll gain immediate access to:
- Exclusive Access to Every Listing
- Personalized Search Experience
- Favorite Properties at Your Fingertips
- Stay Ahead with Email Alerts
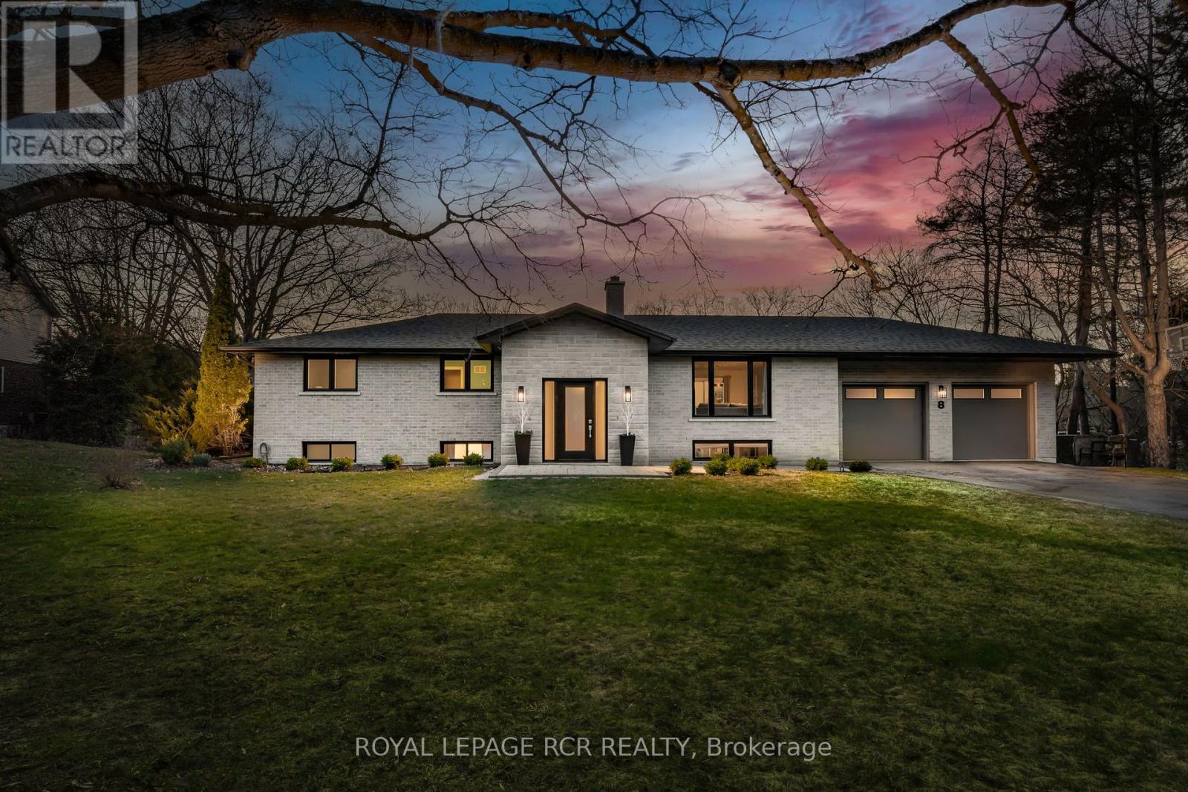
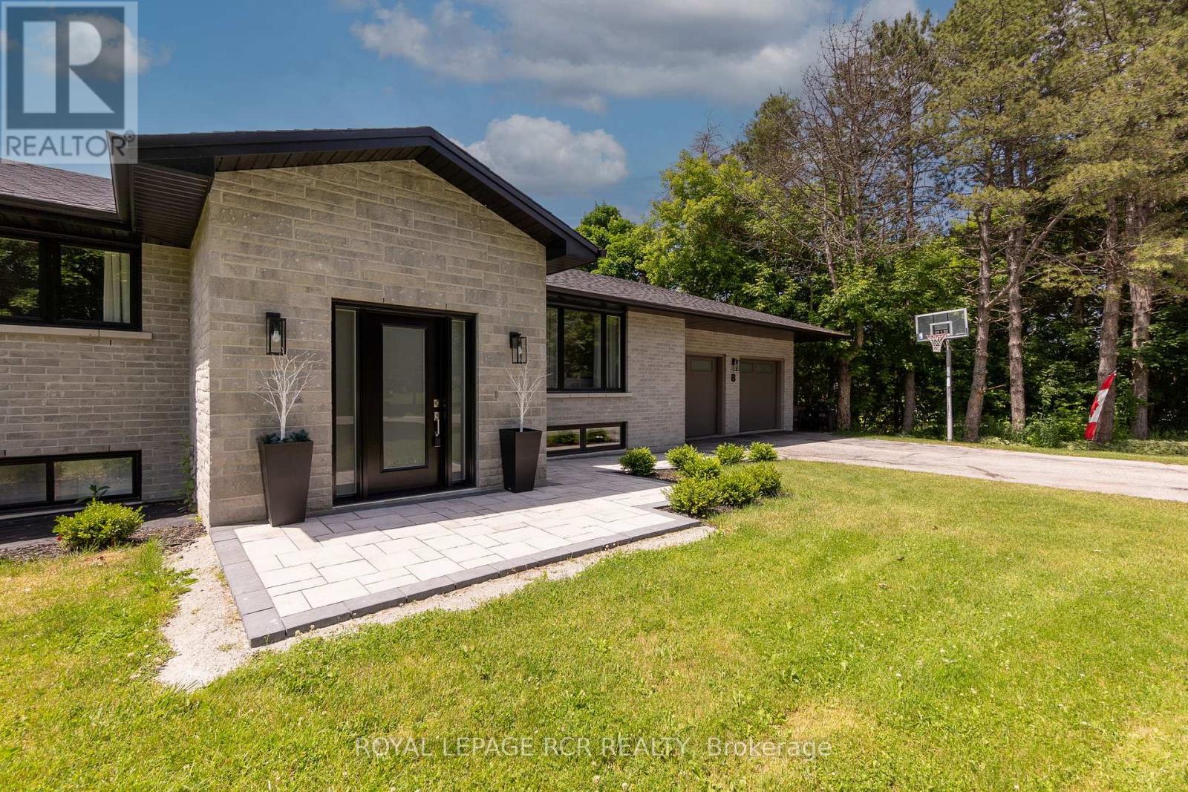

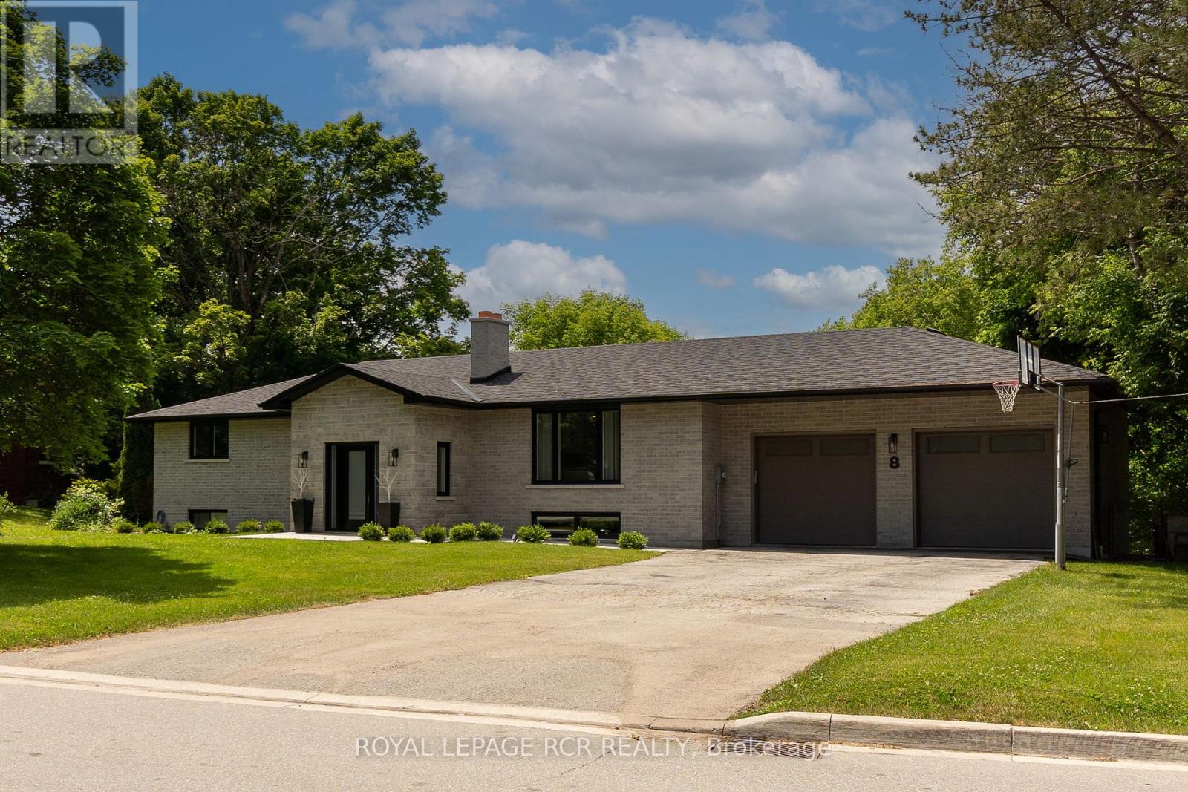
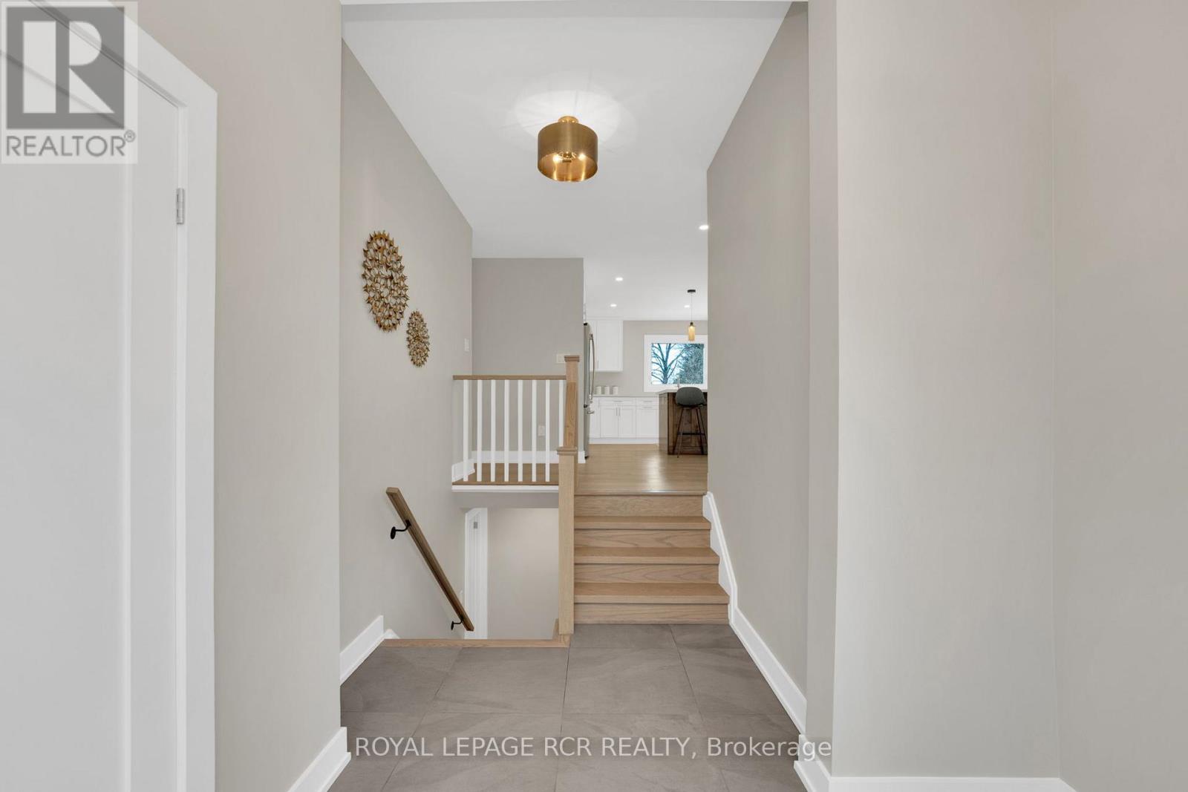
$1,799,000
8 COOK DRIVE S
King, Ontario, Ontario, L7B0E5
MLS® Number: N12002742
Property description
Rare One Of A Kind Gem In Pottageville! 2021 New Bungalow 1/2 Acre Lot With A Finished Walk-Out Basement & Sep Entrance In The Sought After Neighbourhood Of King. This Designer Home Spares No Expense On Finishes & Details. Featuring Home Chefs Gourmet Kitchen W Extra Large Island Ss Appliances, Engineered Hardwood Floors, Carrara Marble Ensuite Bath, & Two Wood-Burning Fireplaces. The Finished Walk-Out Basement Is Perfect For Privacy, The Extended Family, Or Nanny/In-Law's Suite. Two Large Decks - About 700 Sqft With A 2022 Hot Tub. Enjoy The Privacy & Prestige Of King Country Living W All The Benefits Of Close Proximity To Schomberg, Nobleton, Aurora, Vaughan, Newmarket. This Is The Perfect Opportunity To Own This Excellent Property Minutes From Hwy 400, Hwy 9 & Hwy 27. Surrounded By The King And Aurora's Green Space, Finest Amenities & Private Schools: Country Day School & Villanova, St Andrew's College. The Perfect Opportunity To Live In This Fantastic Area. All New: Roof, Windows, Doors, ELF, Wide-Plank Eng Hardwood Floors, Baths, Kitchen & more. Surround yourself with green space, the finest amenities, top-notch private schools, including Country Day School, Villanova, & St. Andrew's College.
Building information
Type
*****
Appliances
*****
Architectural Style
*****
Basement Development
*****
Basement Features
*****
Basement Type
*****
Construction Style Attachment
*****
Cooling Type
*****
Exterior Finish
*****
Fireplace Present
*****
Flooring Type
*****
Foundation Type
*****
Heating Fuel
*****
Heating Type
*****
Stories Total
*****
Land information
Amenities
*****
Fence Type
*****
Sewer
*****
Size Depth
*****
Size Frontage
*****
Size Irregular
*****
Size Total
*****
Rooms
Main level
Bathroom
*****
Bedroom 3
*****
Bedroom 2
*****
Bathroom
*****
Primary Bedroom
*****
Living room
*****
Dining room
*****
Kitchen
*****
Foyer
*****
Lower level
Family room
*****
Recreational, Games room
*****
Bedroom 4
*****
Courtesy of ROYAL LEPAGE RCR REALTY
Book a Showing for this property
Please note that filling out this form you'll be registered and your phone number without the +1 part will be used as a password.
