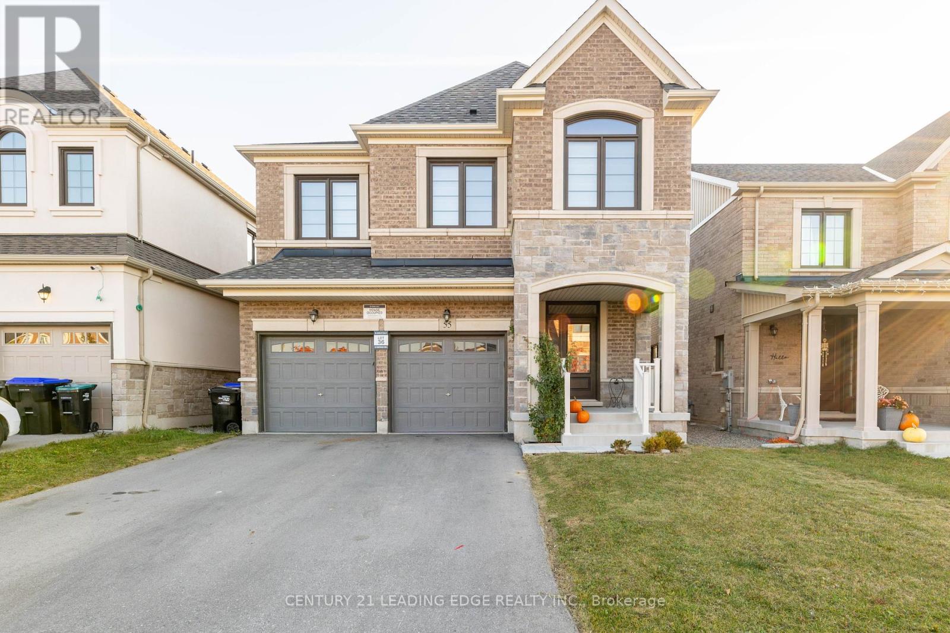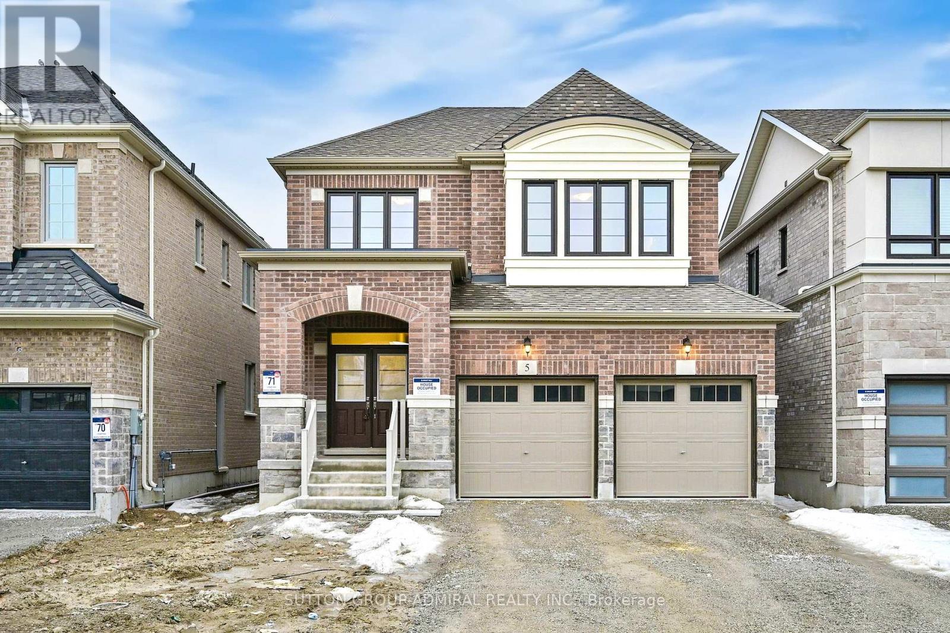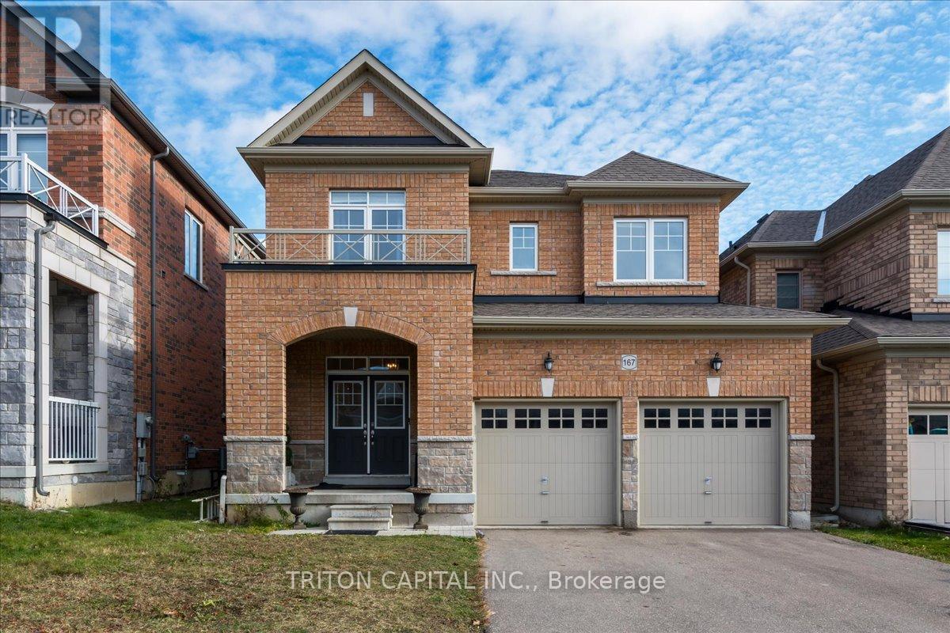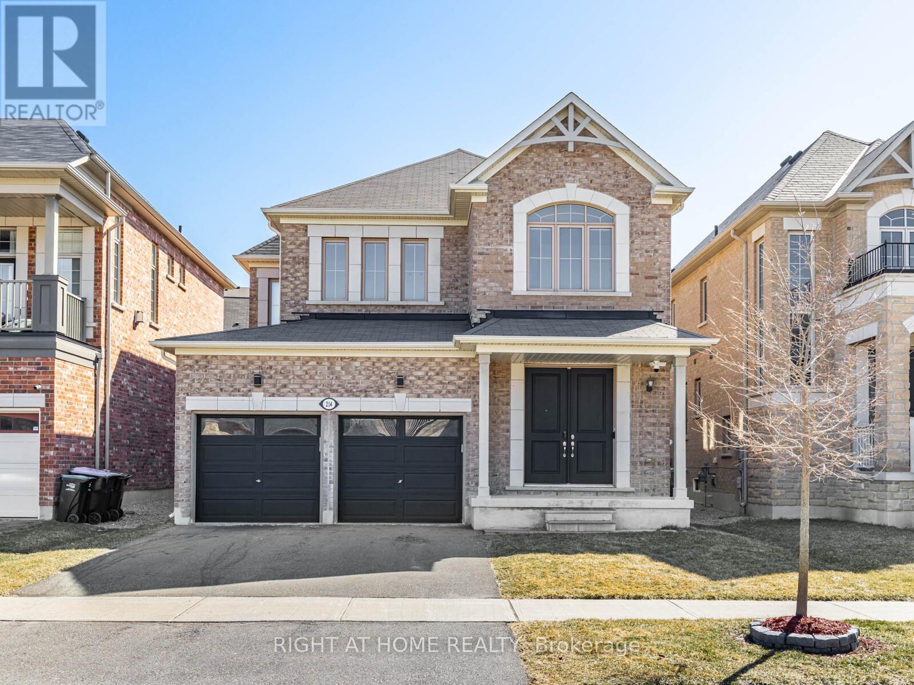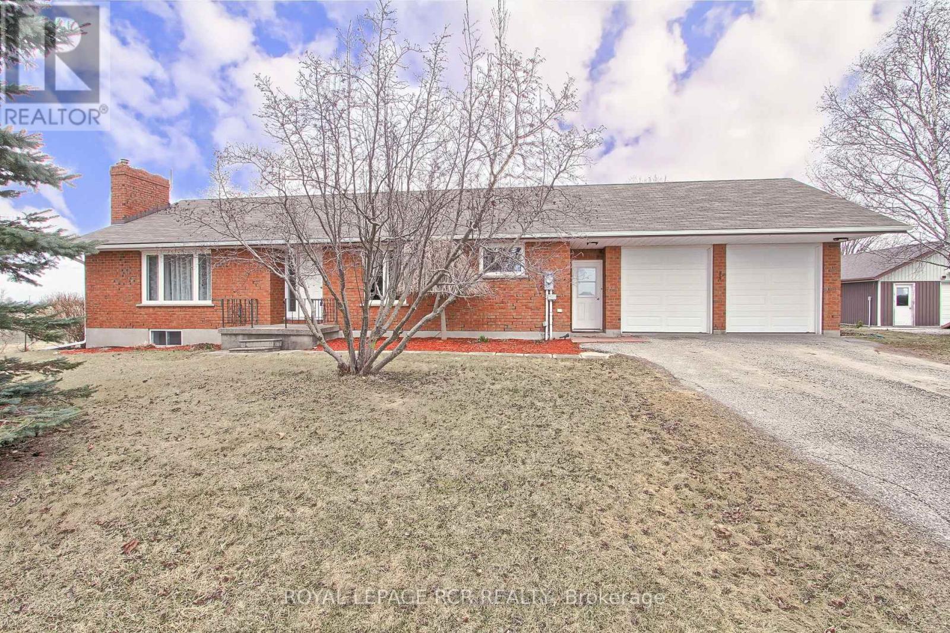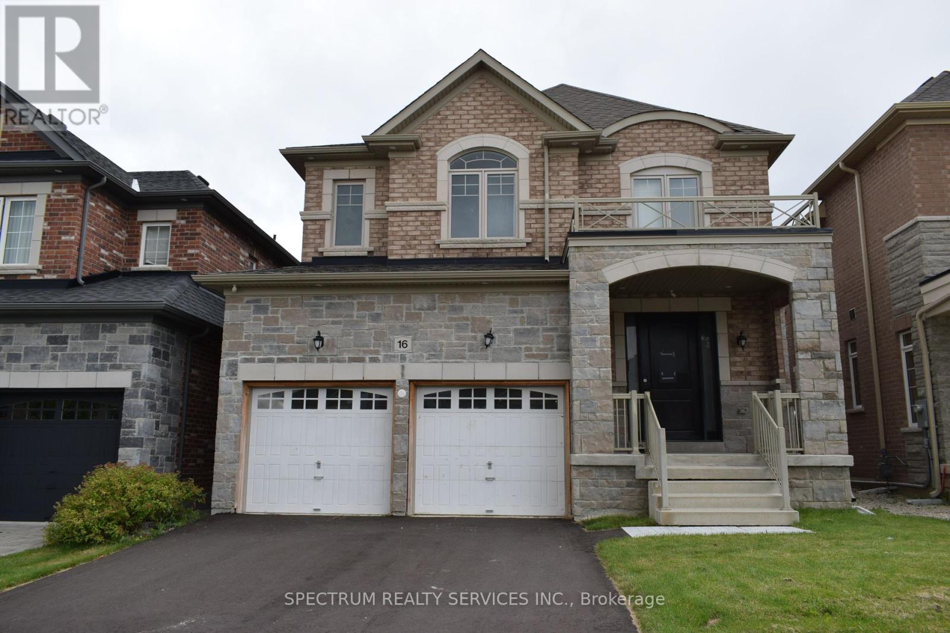Free account required
Unlock the full potential of your property search with a free account! Here's what you'll gain immediate access to:
- Exclusive Access to Every Listing
- Personalized Search Experience
- Favorite Properties at Your Fingertips
- Stay Ahead with Email Alerts
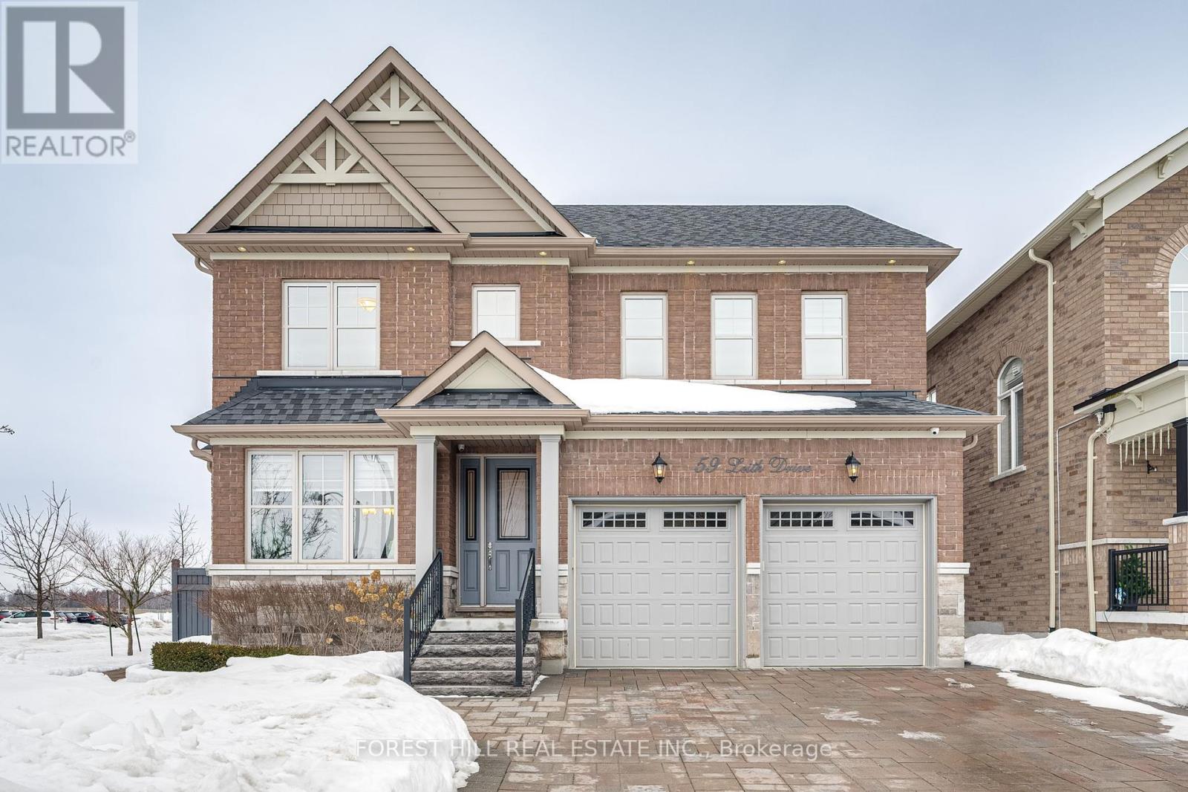
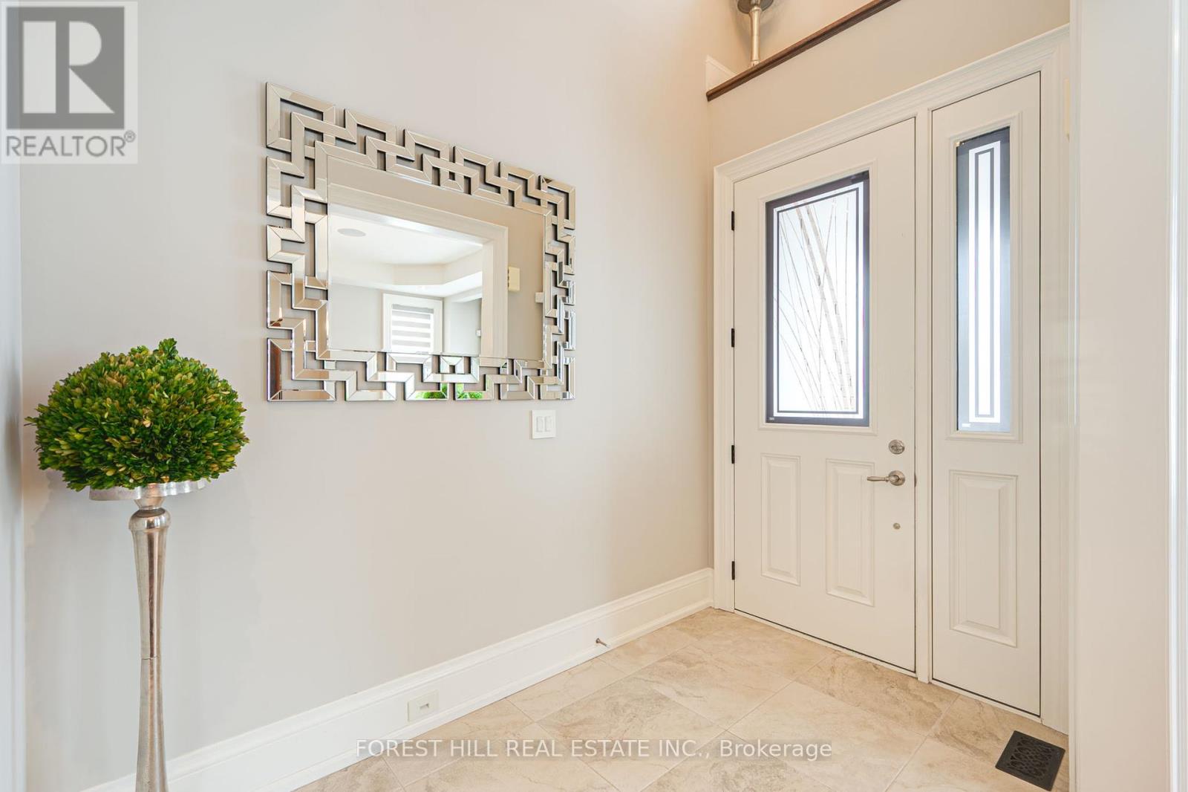

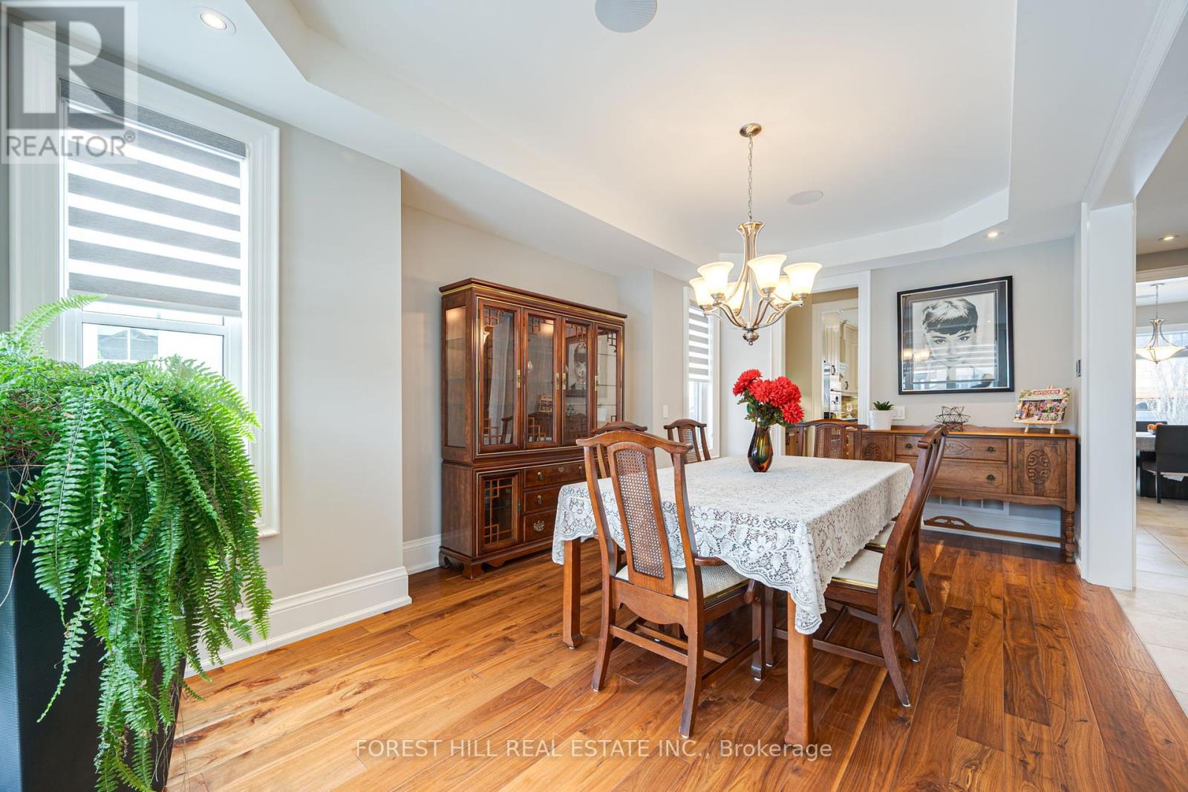
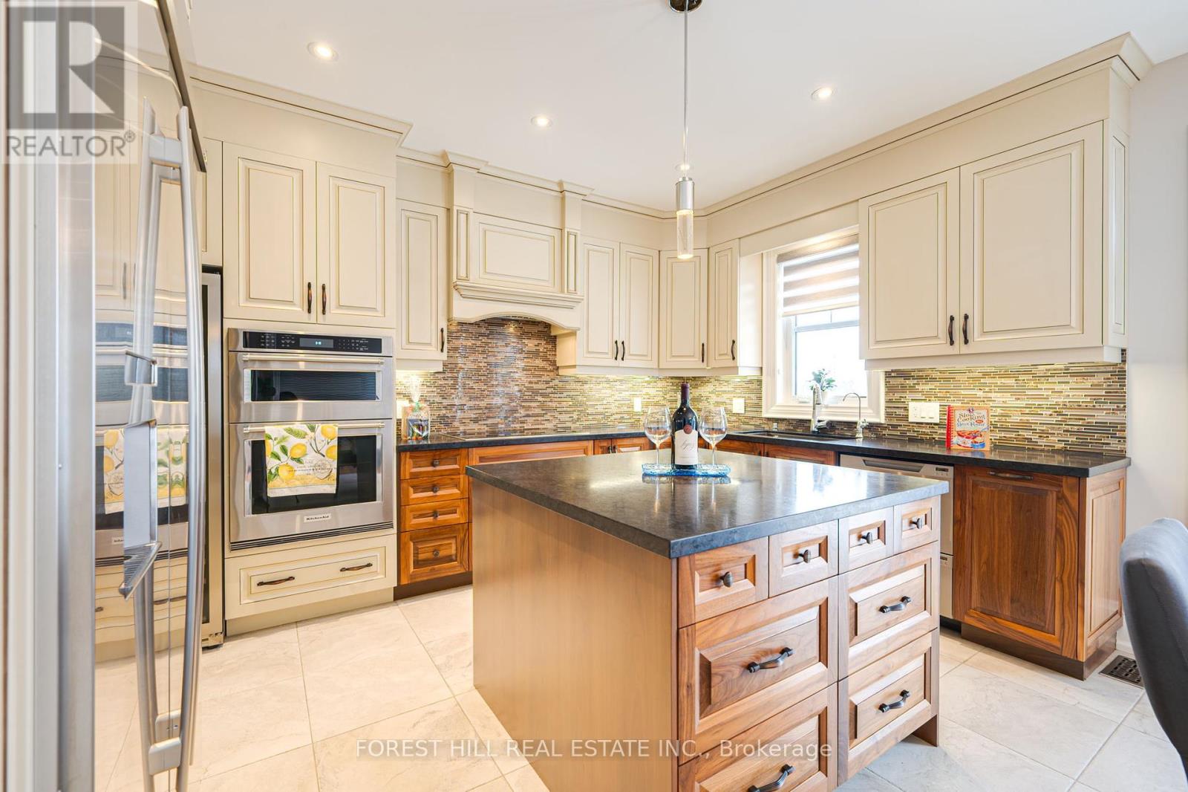
$1,498,888
59 LEITH DRIVE
Bradford West Gwillimbury, Ontario, Ontario, L3Z0V6
MLS® Number: N12006474
Property description
Upgraded Like a Model Home! Luxury Living in Highly Sought-After Dream Fields Subdivision. Home Automation System. Walk-In Pantry & Servery, Built-In S/S Appliances, Dbl Dishwasher, Full Size Wine Fridge (dual controls), Garburator, Upper & Lower Cabinetry Breakfast area w/o to Patio. Marble Flr to Ceiling Fireplace. Custom Millwork Private Office (Built-in Wall to Wall Desk & Cabinetry). Bedroom-size Laundry Room (owner is willing to convert to a 4th bedroom & put laundry in the Bsmt). Finished basement with full bathroom and mega storage. Exquisite Marble Master Ensuite. Prof Landscaped Property w/ Sprinkler System. Fully Fenced b/y with Gazebo-Enclosed Hot Tub. Ask your agent for the list of Upgrades.
Building information
Type
*****
Appliances
*****
Basement Type
*****
Construction Status
*****
Construction Style Attachment
*****
Cooling Type
*****
Exterior Finish
*****
Fireplace Present
*****
Flooring Type
*****
Foundation Type
*****
Half Bath Total
*****
Heating Fuel
*****
Heating Type
*****
Size Interior
*****
Stories Total
*****
Utility Water
*****
Land information
Landscape Features
*****
Sewer
*****
Size Depth
*****
Size Frontage
*****
Size Irregular
*****
Size Total
*****
Rooms
In between
Office
*****
Main level
Family room
*****
Eating area
*****
Kitchen
*****
Dining room
*****
Basement
Recreational, Games room
*****
Second level
Laundry room
*****
Bedroom 3
*****
Bedroom 2
*****
Primary Bedroom
*****
In between
Office
*****
Main level
Family room
*****
Eating area
*****
Kitchen
*****
Dining room
*****
Basement
Recreational, Games room
*****
Second level
Laundry room
*****
Bedroom 3
*****
Bedroom 2
*****
Primary Bedroom
*****
In between
Office
*****
Main level
Family room
*****
Eating area
*****
Kitchen
*****
Dining room
*****
Basement
Recreational, Games room
*****
Second level
Laundry room
*****
Bedroom 3
*****
Bedroom 2
*****
Primary Bedroom
*****
Courtesy of FOREST HILL REAL ESTATE INC.
Book a Showing for this property
Please note that filling out this form you'll be registered and your phone number without the +1 part will be used as a password.


