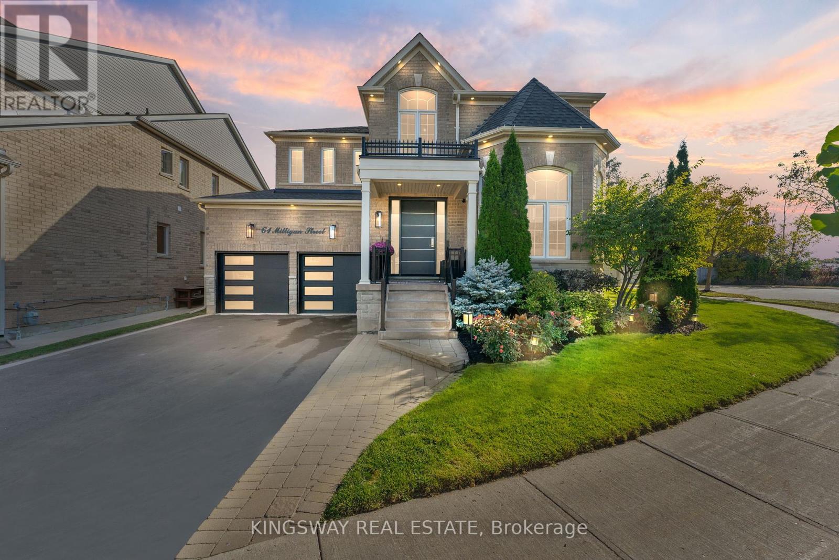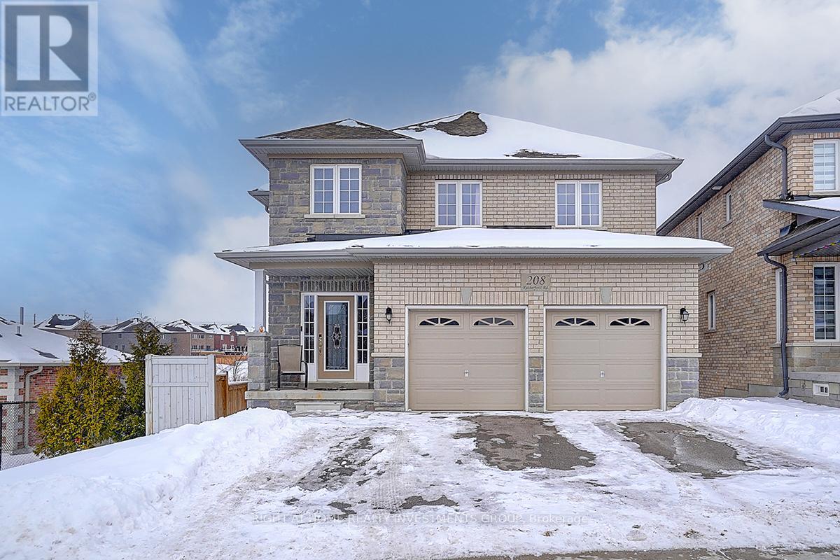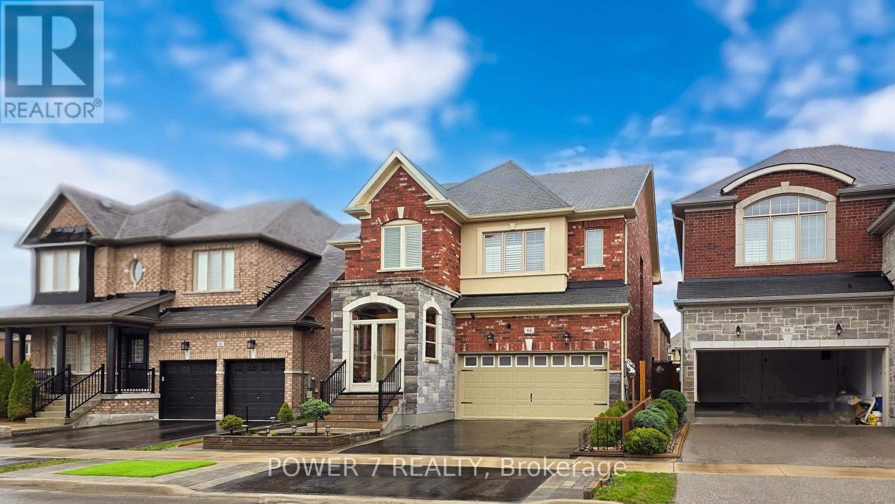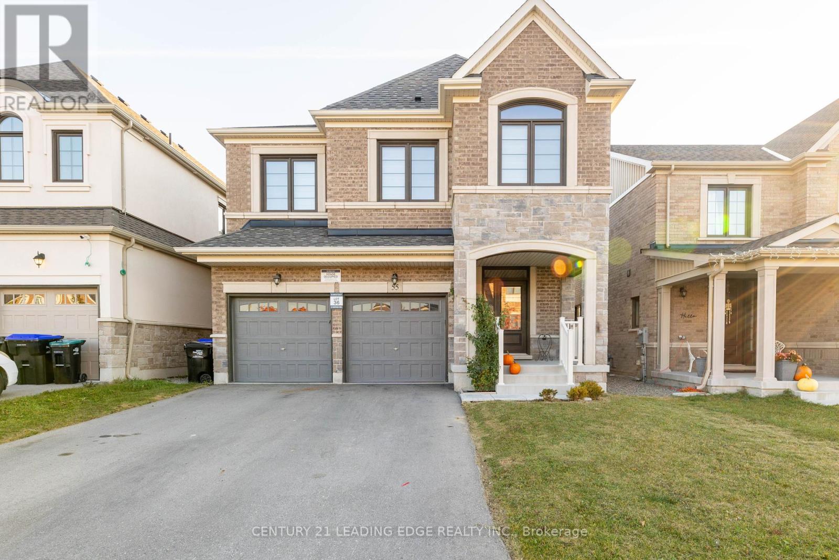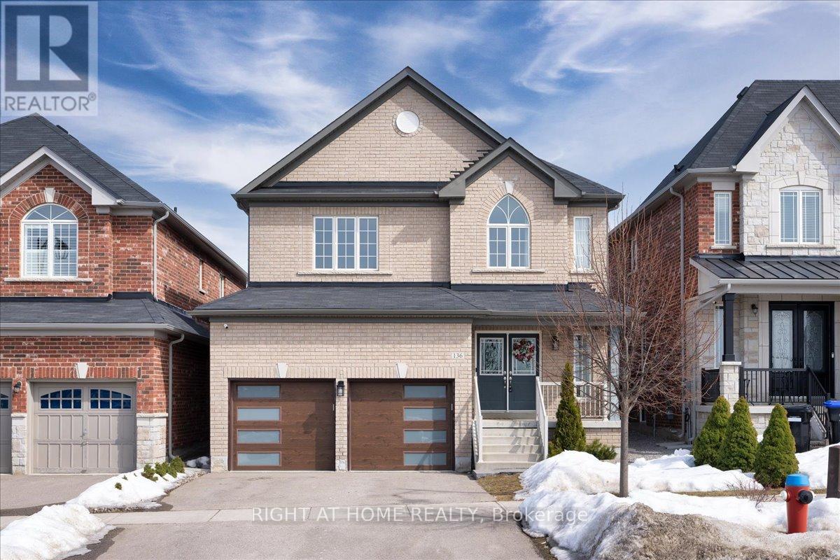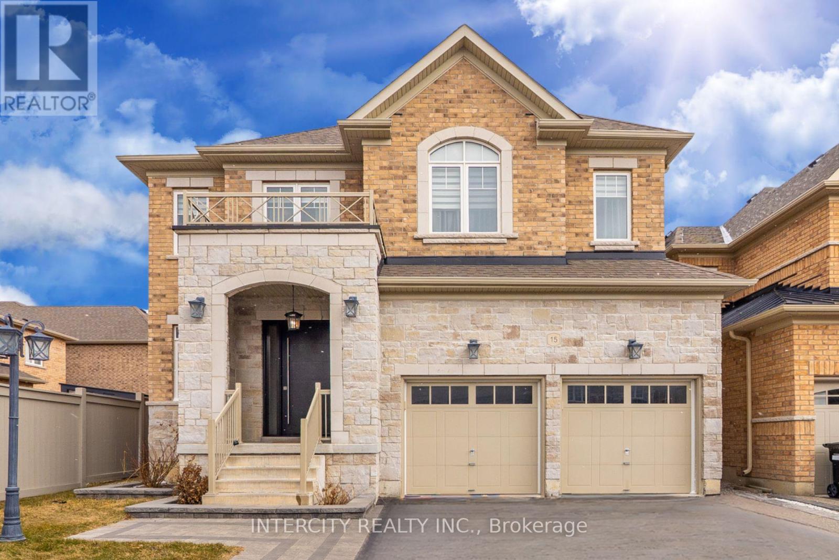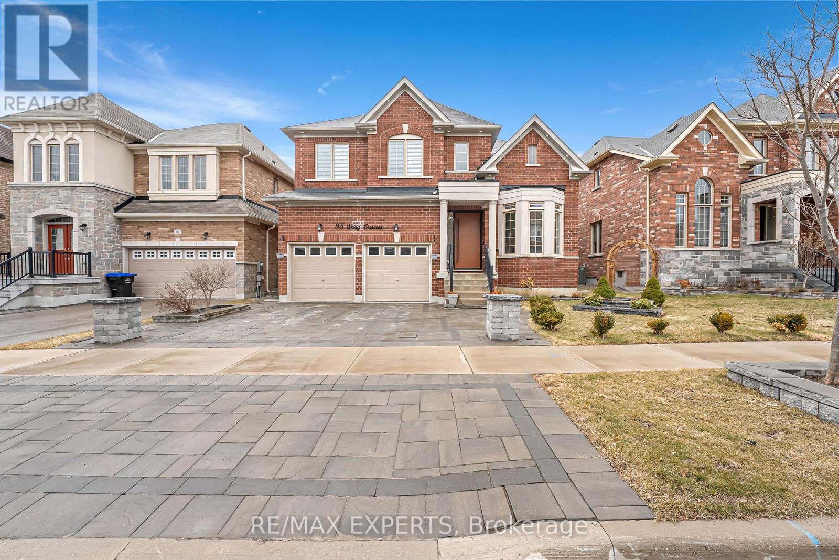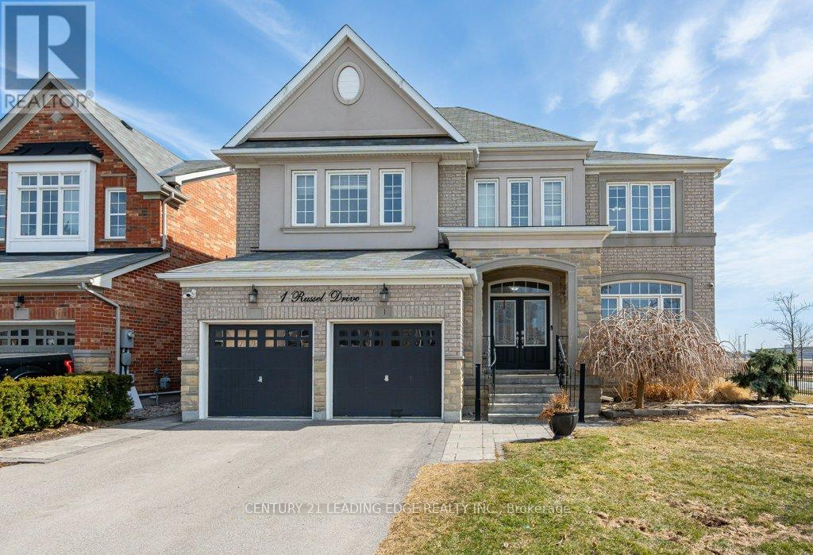Free account required
Unlock the full potential of your property search with a free account! Here's what you'll gain immediate access to:
- Exclusive Access to Every Listing
- Personalized Search Experience
- Favorite Properties at Your Fingertips
- Stay Ahead with Email Alerts
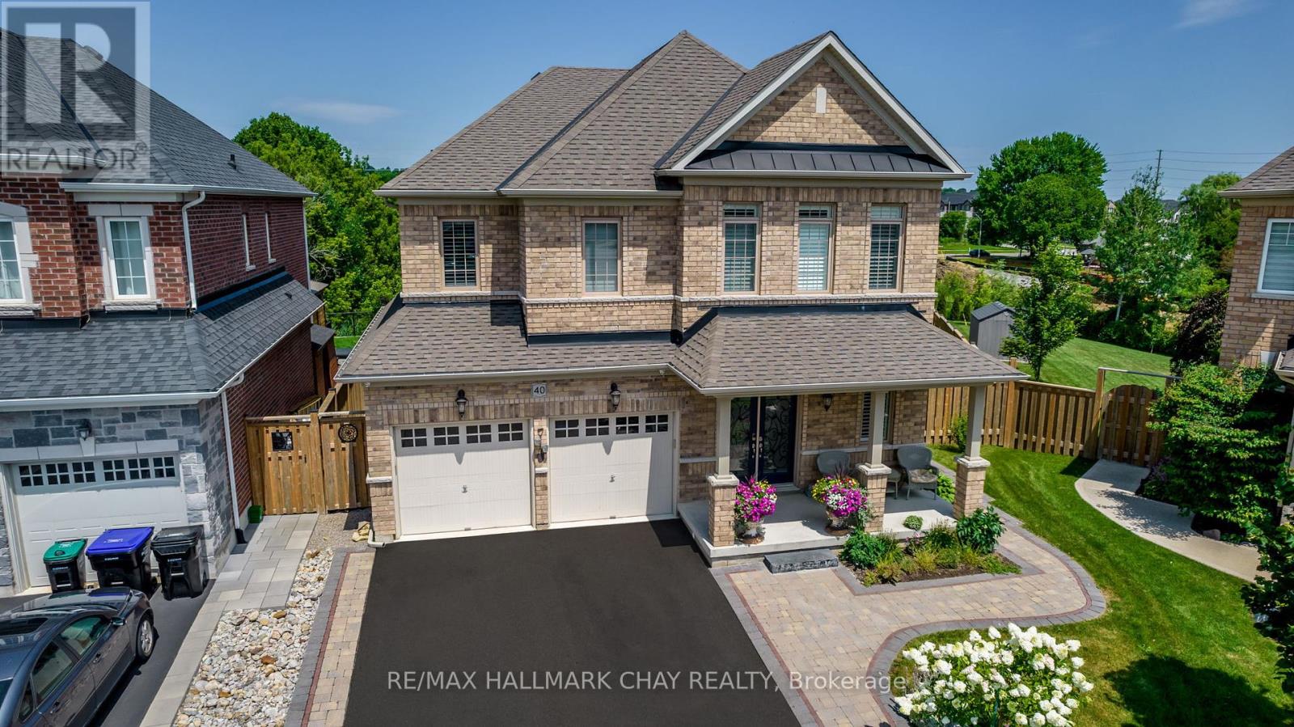

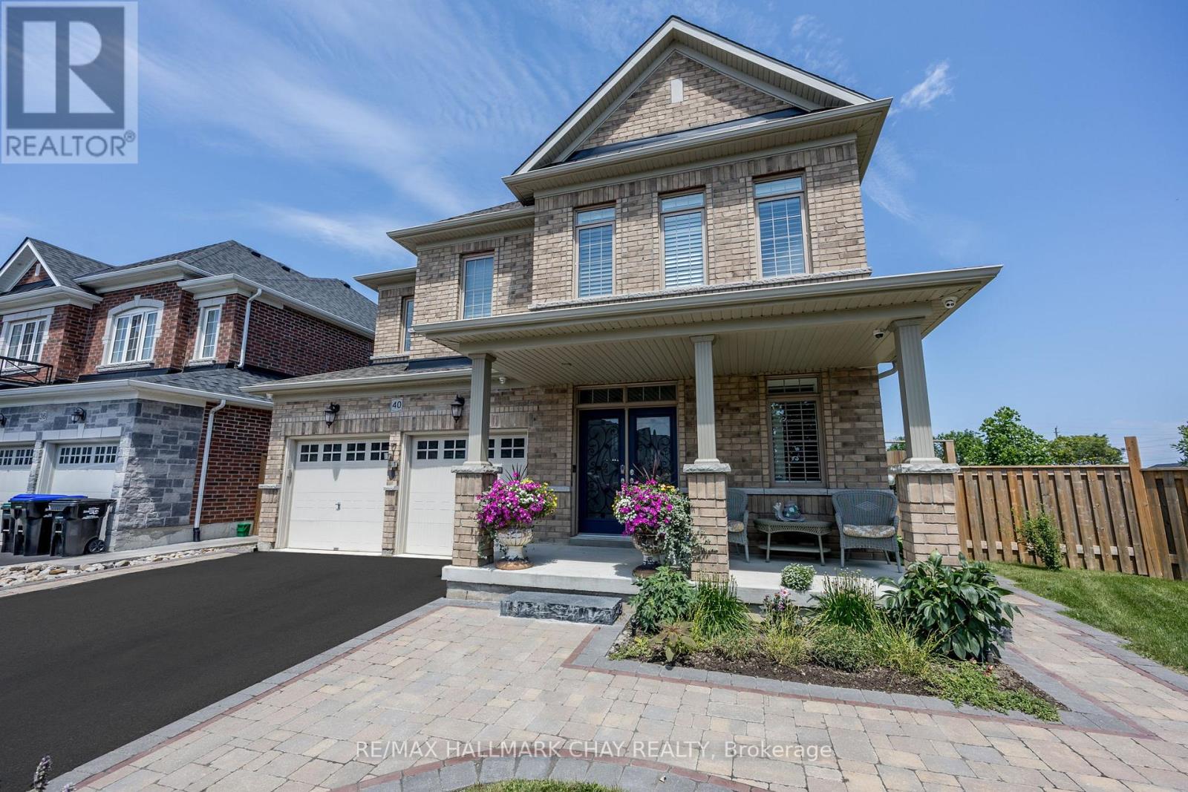
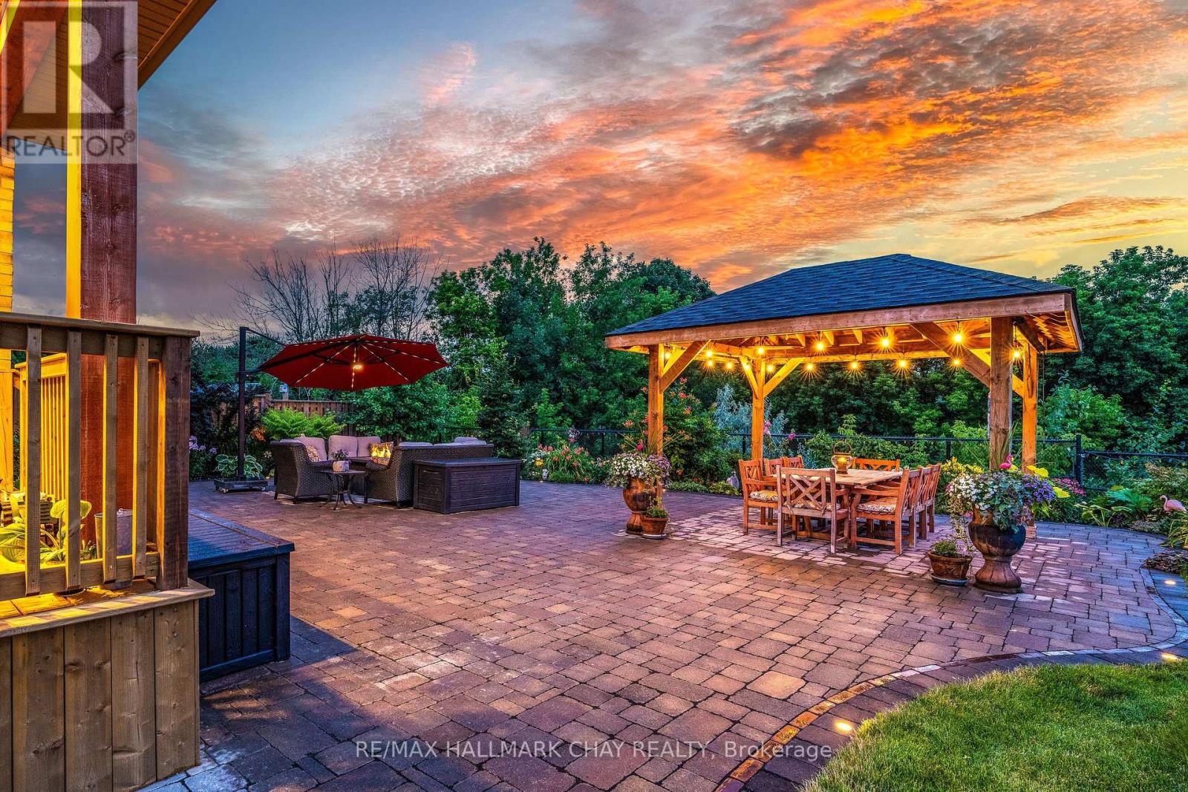
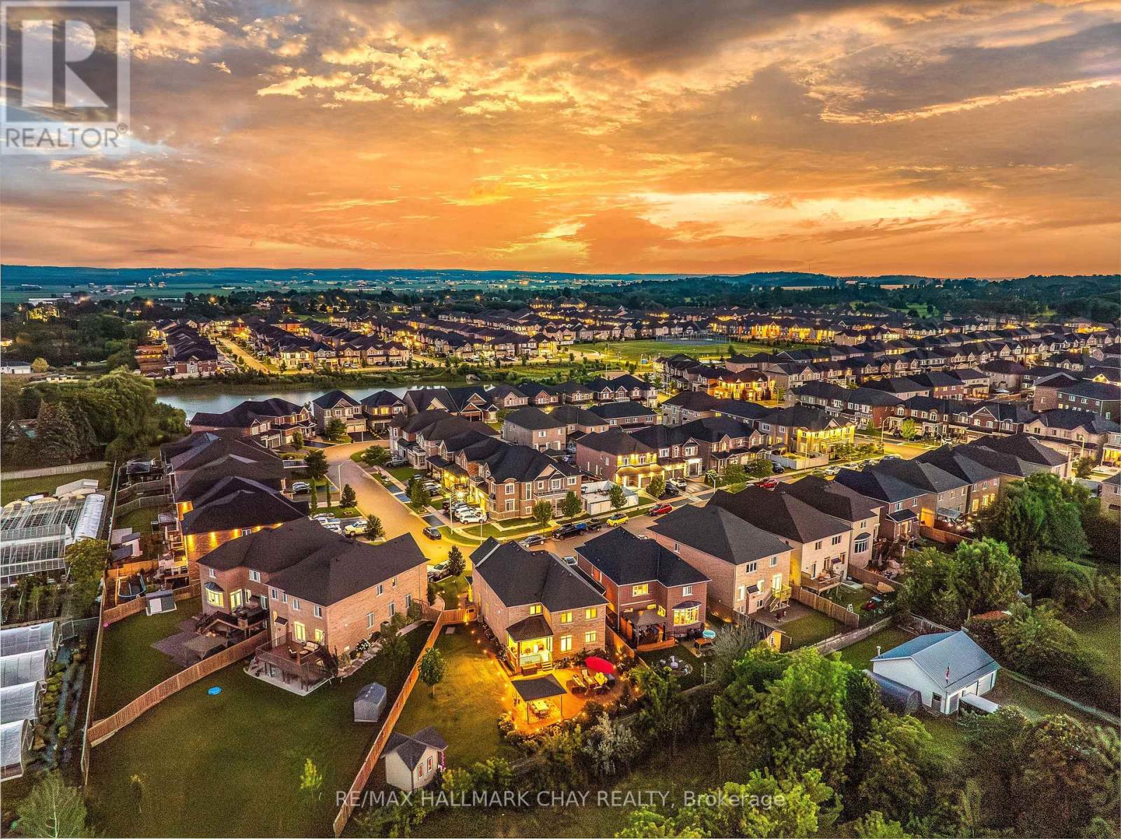
$1,499,900
40 CAYTON CRESCENT
Bradford West Gwillimbury, Ontario, Ontario, L3Z2A6
MLS® Number: N12011022
Property description
Immaculately Maintained 5 Bedroom, 3223 SqFt Family Home Sitting On Large Pie Lot With High-End Finishes & Pride Of Ownership Evident Throughout. Main Floor Boasts 10" Ceilings, Oak Hardwood Flooring, Wainscoting, Crown Moulding, Smooth Ceilings & Pot Lights Throughout. Welcoming Foyer With Walk-In Closet & Tile Floors Leads To Spacious Flowing Layout. Office Space With French Door Entrance, Pot Lights, Electric Fireplace, & Large Windows Creates Perfect Work From Home Retreat Or Additional Family Room! Formal Dining Room Connects To Kitchen, Ideal For Hosting Family & Friends. Custom Kitchen With Stainless Steel Appliances Including Gas Stove, Tons Of Extra Storage Space, Centre Island, Laminate Countertops, Tile Flooring, & Breakfast Area With Walk-Out To Private, Fully Fenced Backyard. Huge Family Room With Gas Fireplace & Large Windows For Natural Light To Flow Through. Upstairs, 5 Spacious Bedrooms Each With Semi-Ensuites & Closet Space. Grand Primary Bedroom With Walk-In Closet & 5 Piece Bathroom With Soaker Tub, Massive Walk-In Glass Shower, & Double Sinks. Convenient Upper Level Laundry With Tile Flooring & Laundry Sink! Meticulously Landscaped Backyard Oasis Features Beautiful Interlocked Patio & Walkway, Covered Wood Deck With Pot Lights, Lush Gardens, Irrigation System, Gazebo & 8 x 10" Garden Shed For Any Extra Storage, All While Still Having Tons Of Greenspace For Children To Play! Prime Location In Sought After Family Neighbourhood, Just Minutes To Groceries, Shopping, 5 Mins Walk To Green Valley Park, Trails, Rec Centres, Top Schools, & Highway 400! Semi-Unfinished Basement With Additional 1,500+ SqFt Of Living Space & Full 3 Piece Bathroom Awaiting Your Personal Touch. 200 Amp Electrical Panel. Central Vac Roughed-In. 2 Car Garage & 4 Parking Spaces In Driveway With No Sidewalk! Don't Miss Out!
Building information
Type
*****
Age
*****
Appliances
*****
Basement Development
*****
Basement Type
*****
Construction Style Attachment
*****
Cooling Type
*****
Exterior Finish
*****
Fireplace Present
*****
Flooring Type
*****
Foundation Type
*****
Half Bath Total
*****
Heating Fuel
*****
Heating Type
*****
Size Interior
*****
Stories Total
*****
Utility Water
*****
Land information
Amenities
*****
Fence Type
*****
Sewer
*****
Size Frontage
*****
Size Irregular
*****
Size Total
*****
Rooms
Main level
Office
*****
Living room
*****
Dining room
*****
Kitchen
*****
Second level
Bedroom 5
*****
Bedroom 4
*****
Bedroom 3
*****
Bedroom 2
*****
Primary Bedroom
*****
Main level
Office
*****
Living room
*****
Dining room
*****
Kitchen
*****
Second level
Bedroom 5
*****
Bedroom 4
*****
Bedroom 3
*****
Bedroom 2
*****
Primary Bedroom
*****
Courtesy of RE/MAX HALLMARK CHAY REALTY
Book a Showing for this property
Please note that filling out this form you'll be registered and your phone number without the +1 part will be used as a password.
