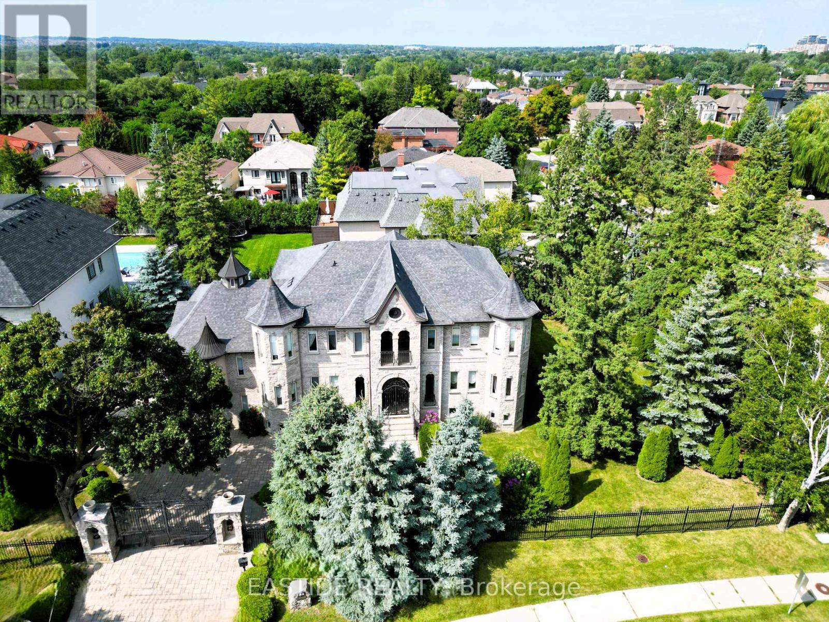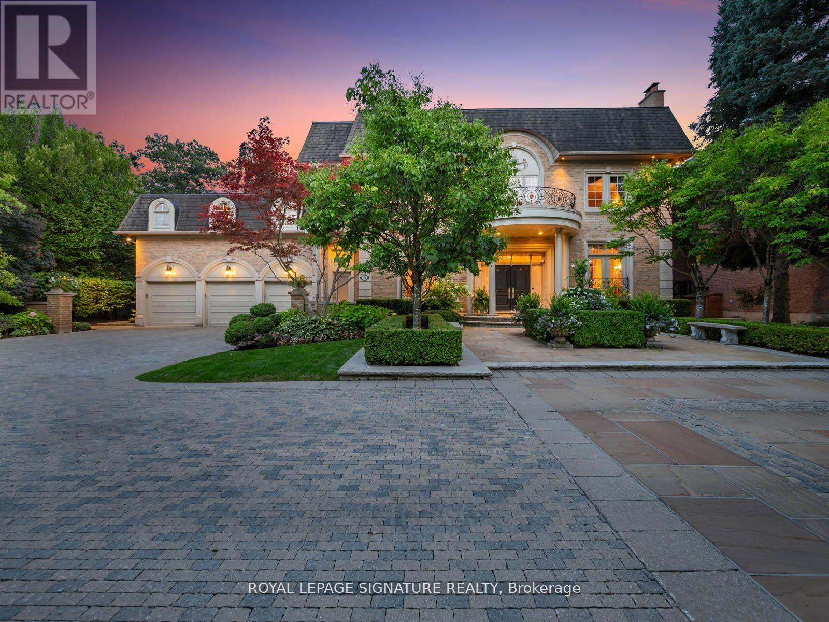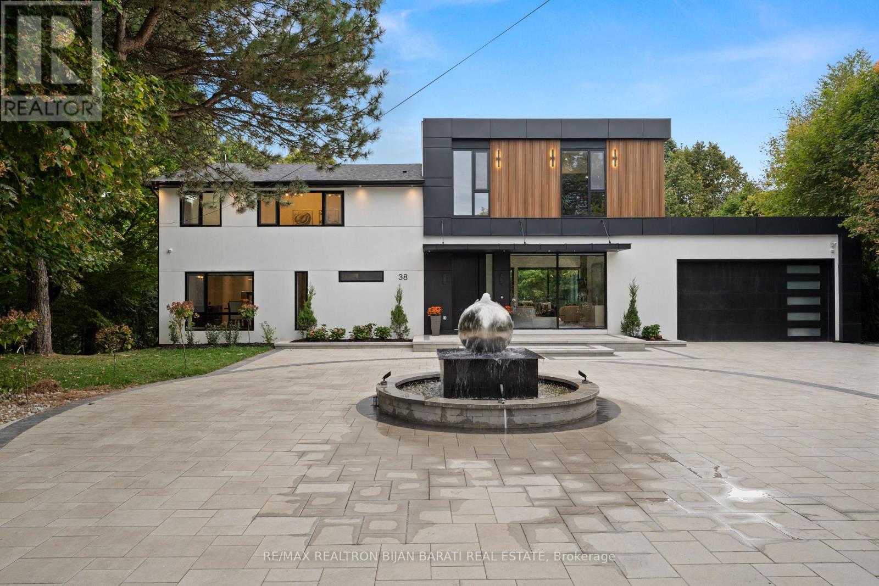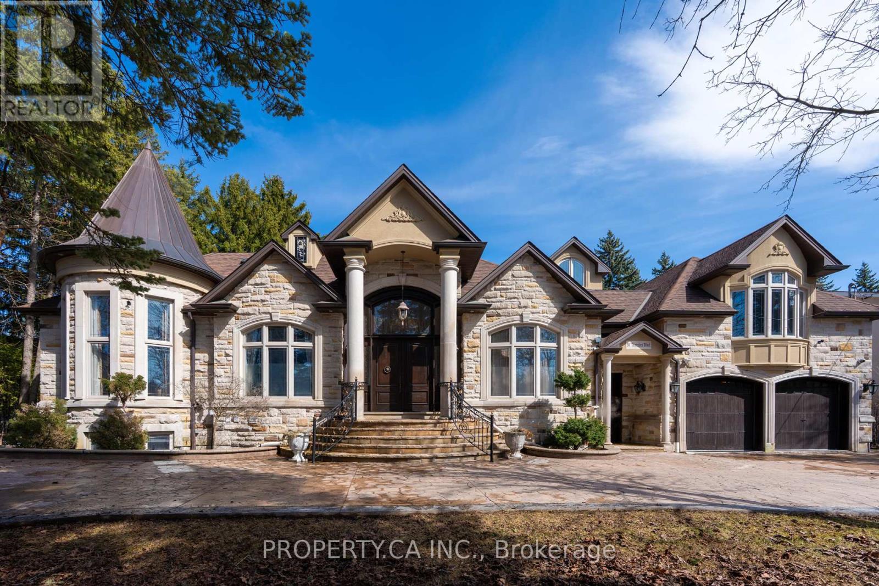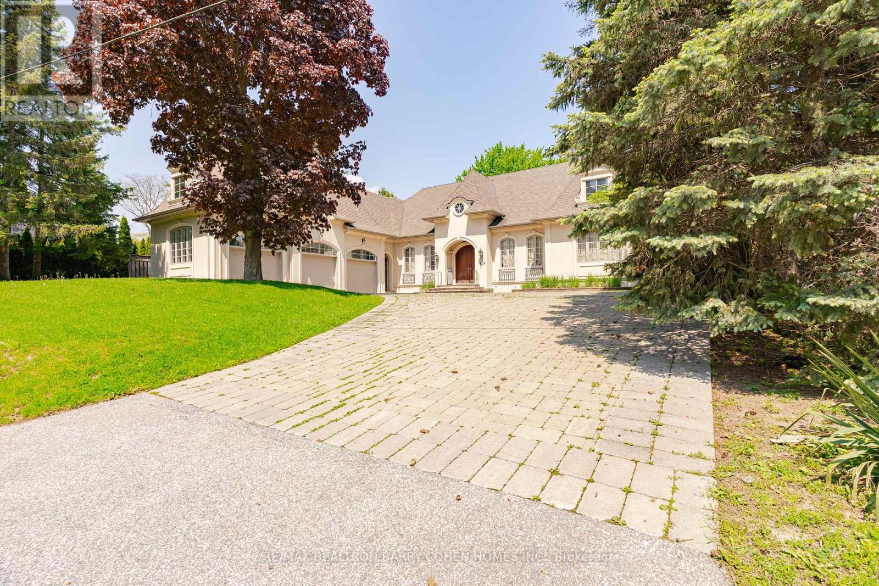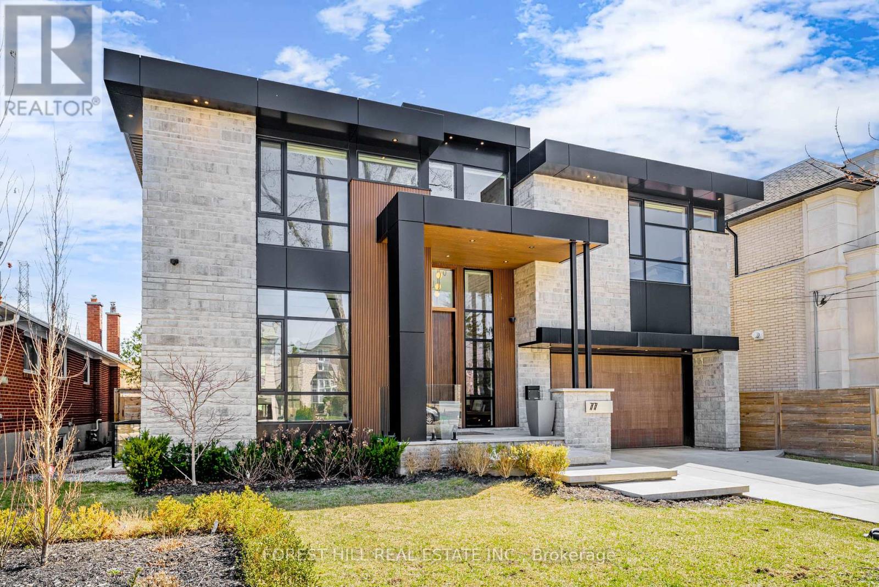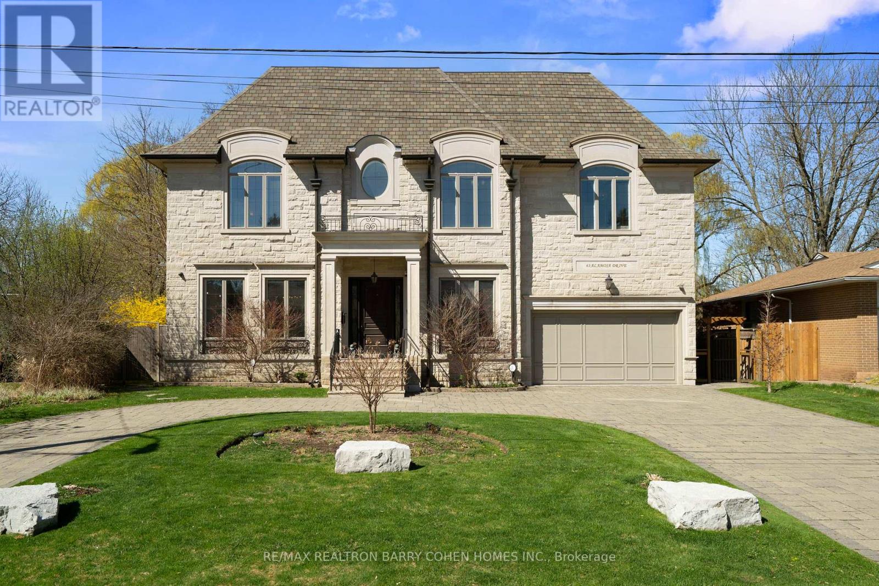Free account required
Unlock the full potential of your property search with a free account! Here's what you'll gain immediate access to:
- Exclusive Access to Every Listing
- Personalized Search Experience
- Favorite Properties at Your Fingertips
- Stay Ahead with Email Alerts
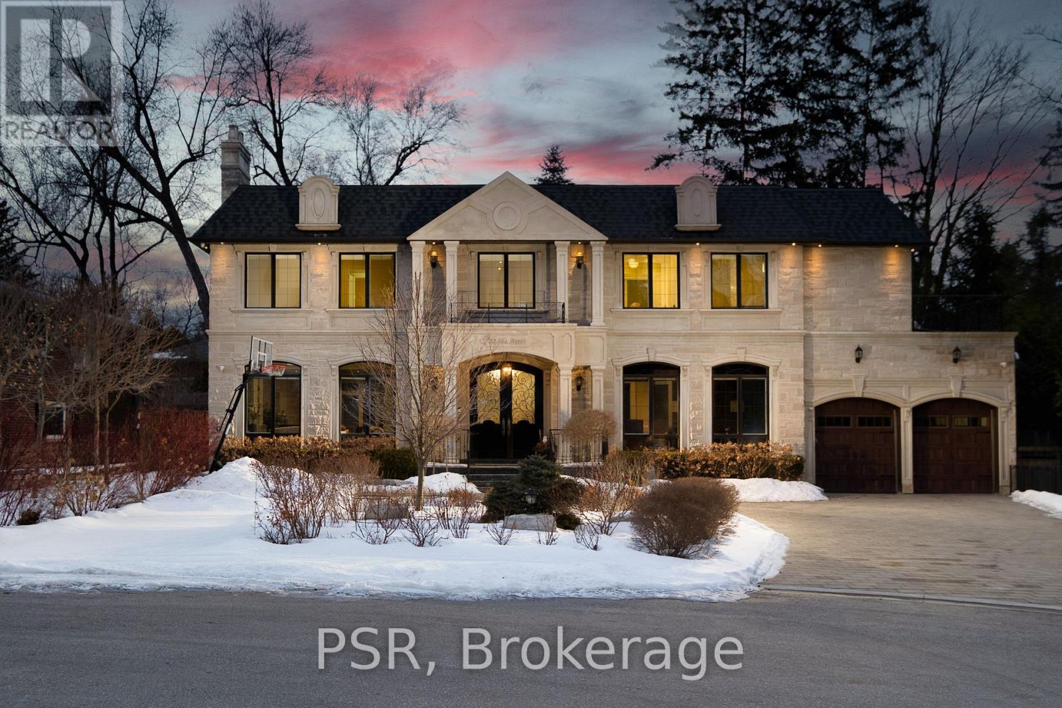
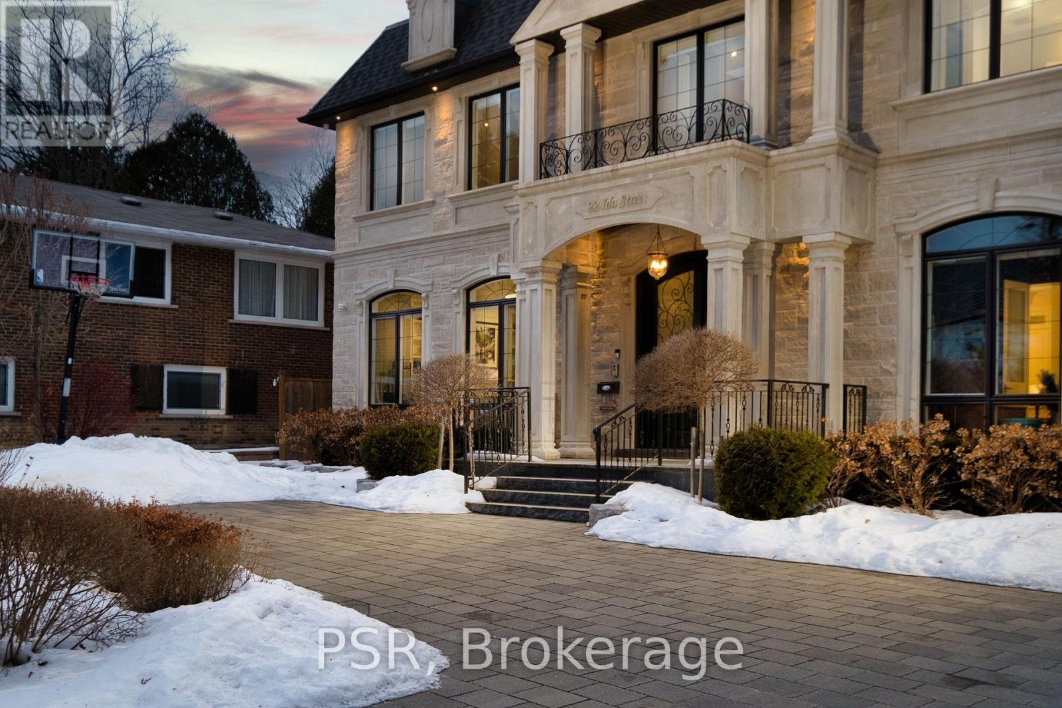
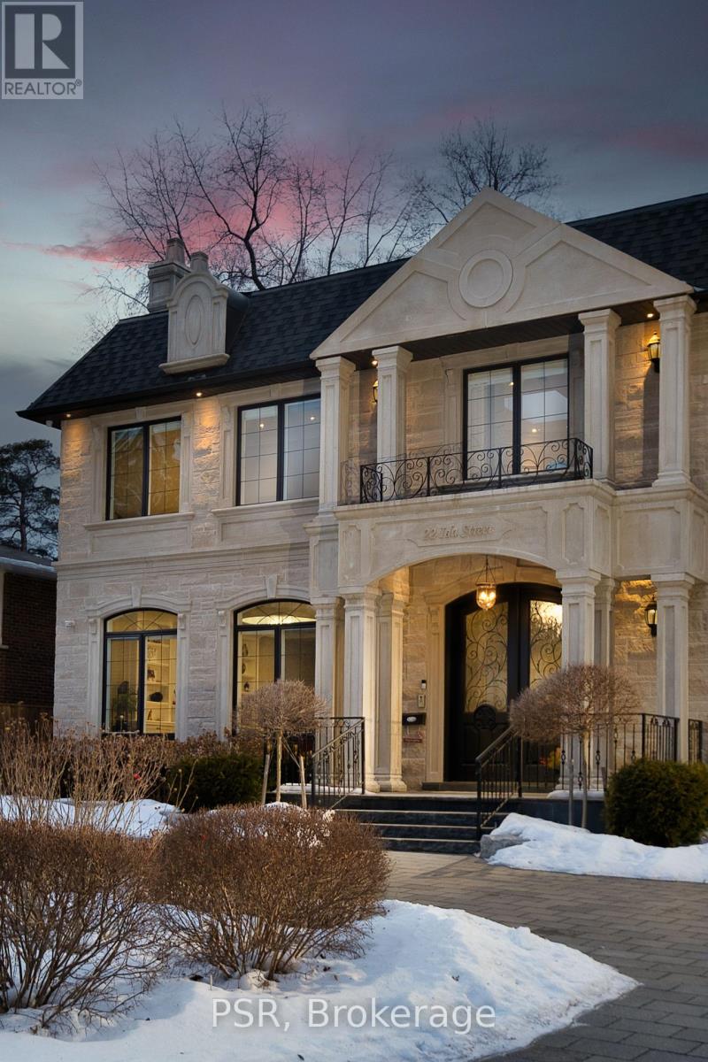
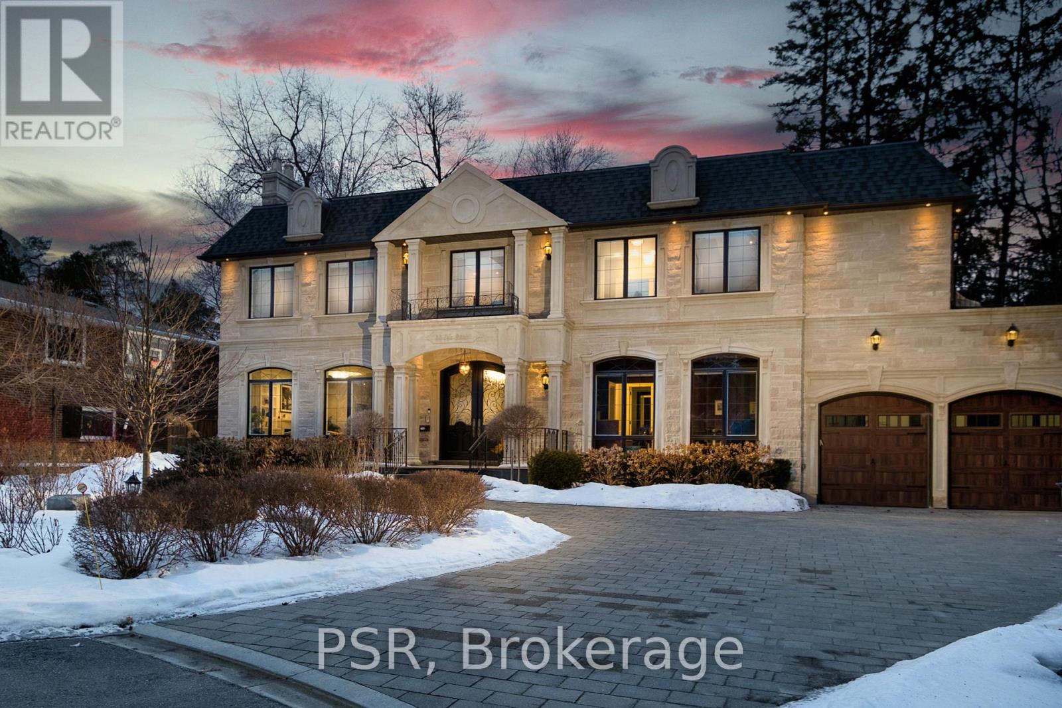
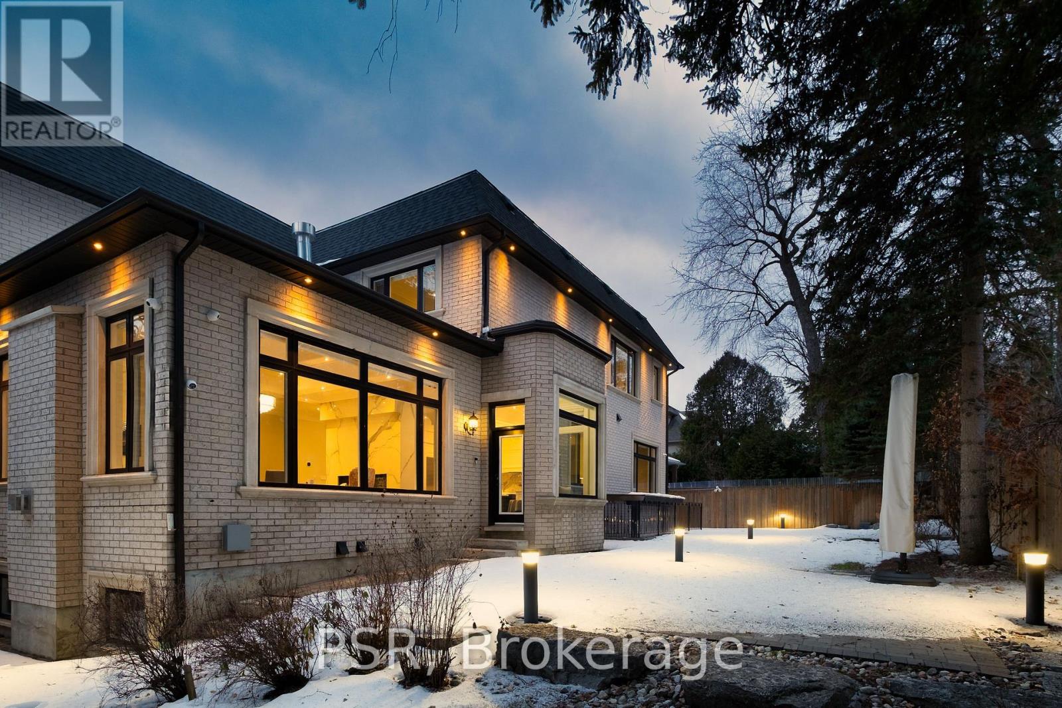
$5,600,000
22 IDA STREET
Markham, Ontario, Ontario, L3T1X5
MLS® Number: N12012472
Property description
Welcome to this stunning custom-built French chateau-inspired estate, a masterpiece of craftsmanship and elegance nestled on a coveted corner lot in a quiet cul-de-sac, surrounded by mature trees. Spanning more than 7,000 sq ft of living space, this home offers an unparalleled blend of sophisticated design & modern comfort. Step inside to discover 5 spacious bedrooms & 7 opulent bathrooms, with exquisite hardwood & marble flooring throughout. The grand spiral staircase with wrought iron detailing sets the tone for the refined interiors, complemented by full panelled library, intricate crown moldings, & four fireplaces. Designed for the most discerning chef, the gourmet kitchen is equipped with top-of-the-line Wolf & SubZero appliances, custom cabinetry, & an oversized island, perfect for entertaining. The primary suite is a true retreat, boasting a walk-in closet & a spa-inspired ensuite. This extraordinary residence is a rare offering, blending timeless luxury with modern convenience in an unbeatable setting. **Extras** Additional standout features include a glass-enclosed wine cellar, nanny quarters, a sophisticated bar, a private home theatre, and more. The exterior showcases the beauty of natural Louisiana stone, enhancing the homes grand presence.
Building information
Type
*****
Age
*****
Appliances
*****
Basement Development
*****
Basement Features
*****
Basement Type
*****
Construction Style Attachment
*****
Cooling Type
*****
Exterior Finish
*****
Fireplace Present
*****
Flooring Type
*****
Foundation Type
*****
Half Bath Total
*****
Heating Fuel
*****
Heating Type
*****
Size Interior
*****
Stories Total
*****
Utility Water
*****
Land information
Amenities
*****
Sewer
*****
Size Depth
*****
Size Frontage
*****
Size Irregular
*****
Size Total
*****
Rooms
Main level
Library
*****
Family room
*****
Kitchen
*****
Dining room
*****
Living room
*****
Basement
Other
*****
Exercise room
*****
Recreational, Games room
*****
Bedroom
*****
Second level
Bedroom 5
*****
Bedroom 4
*****
Bedroom 3
*****
Bedroom 2
*****
Primary Bedroom
*****
Laundry room
*****
Courtesy of PSR
Book a Showing for this property
Please note that filling out this form you'll be registered and your phone number without the +1 part will be used as a password.
