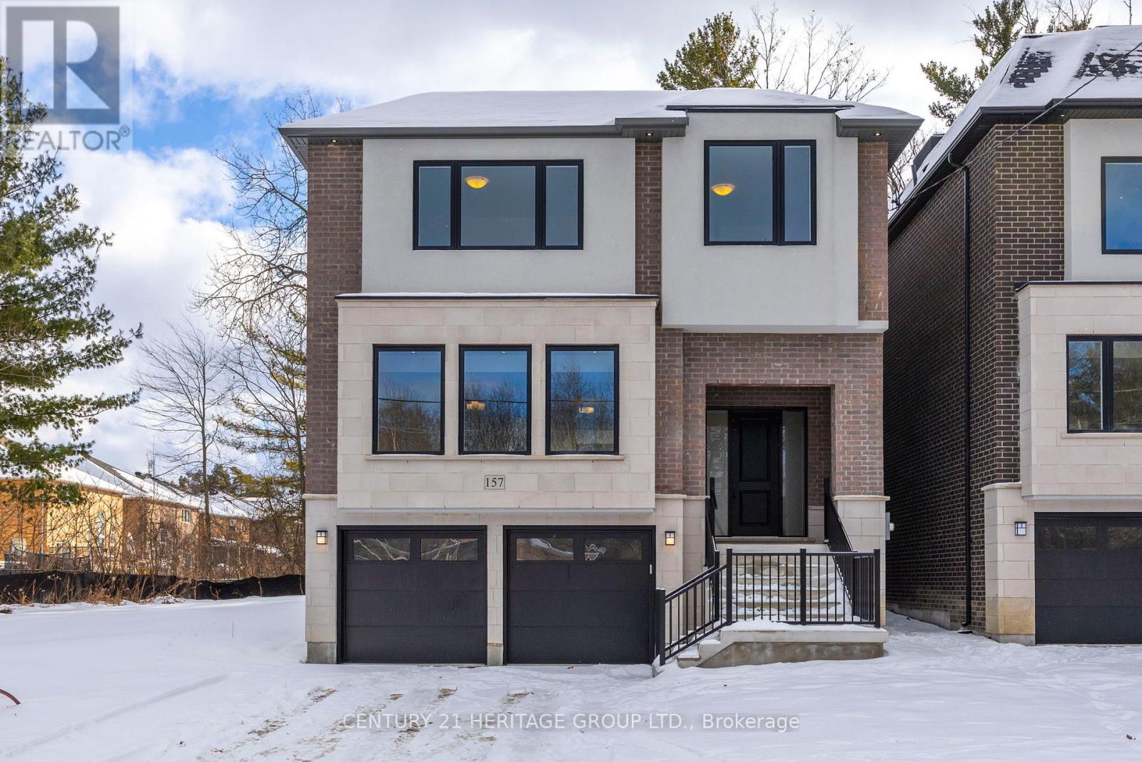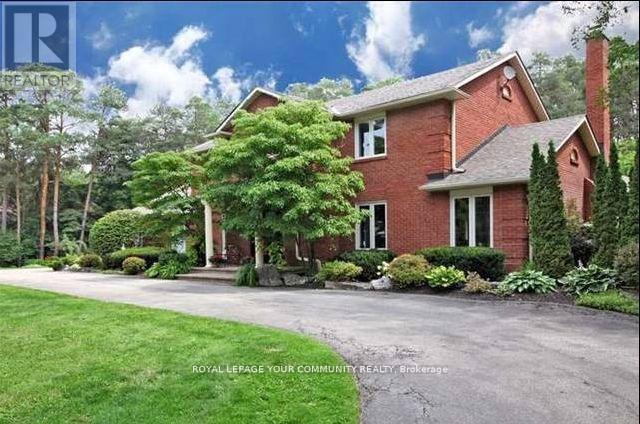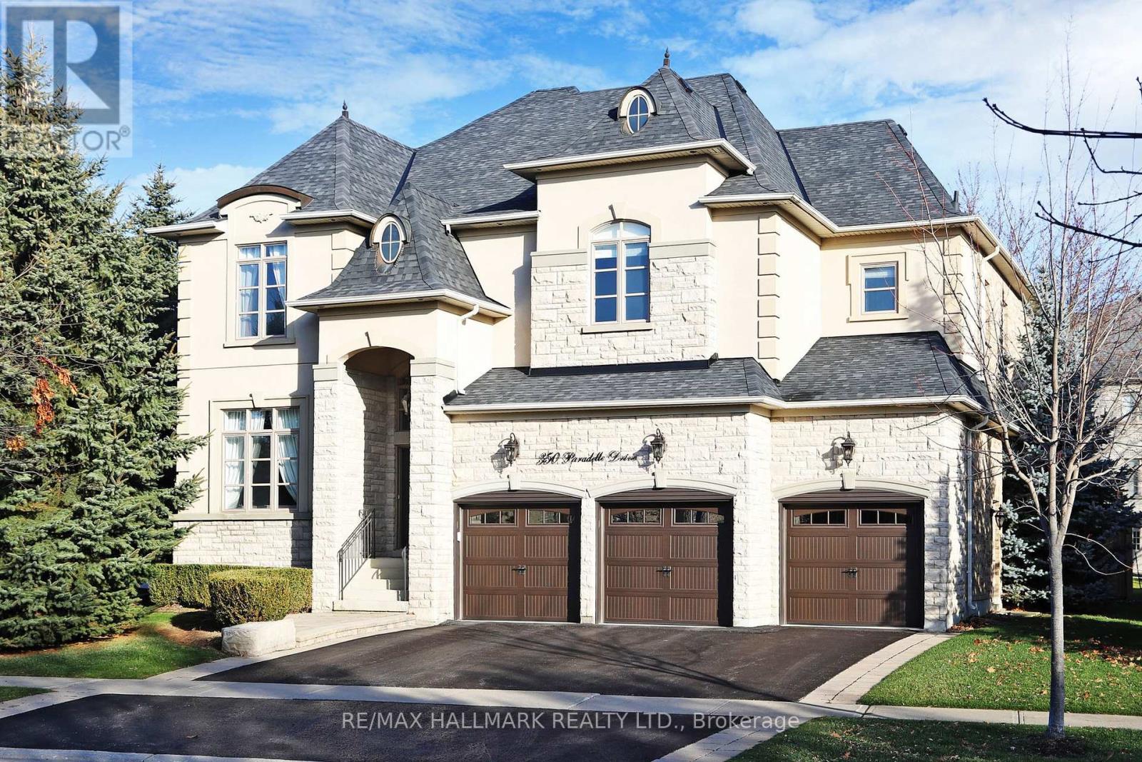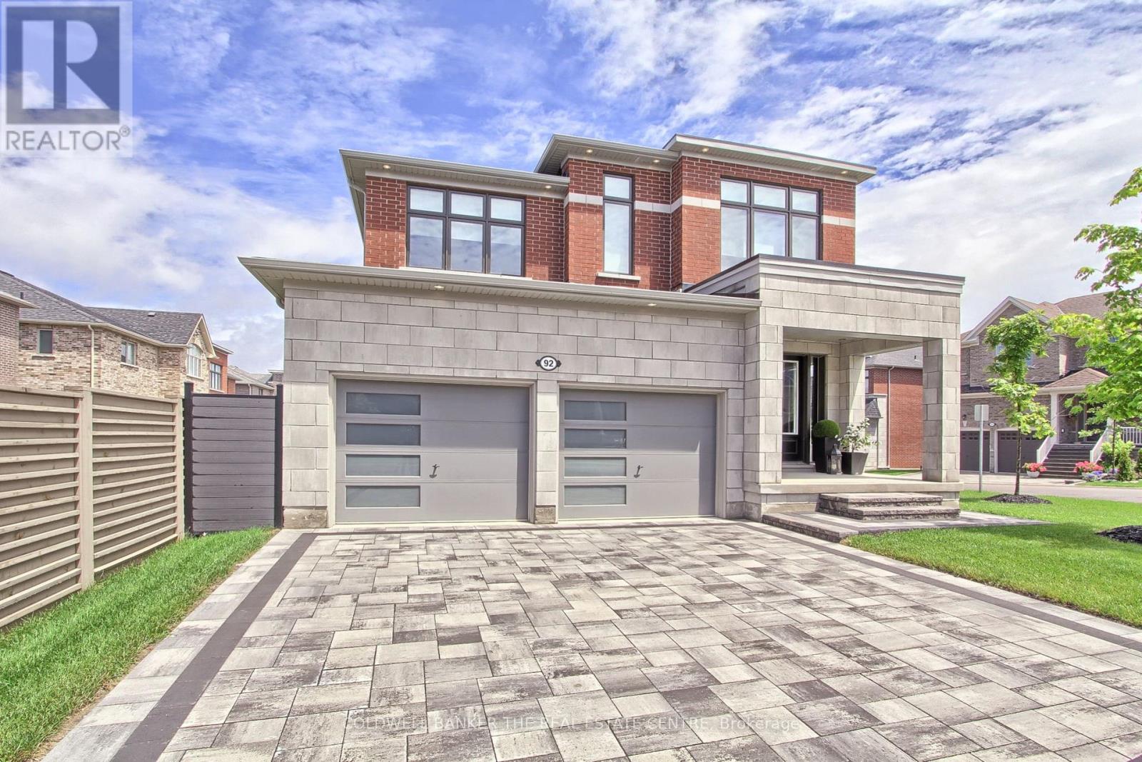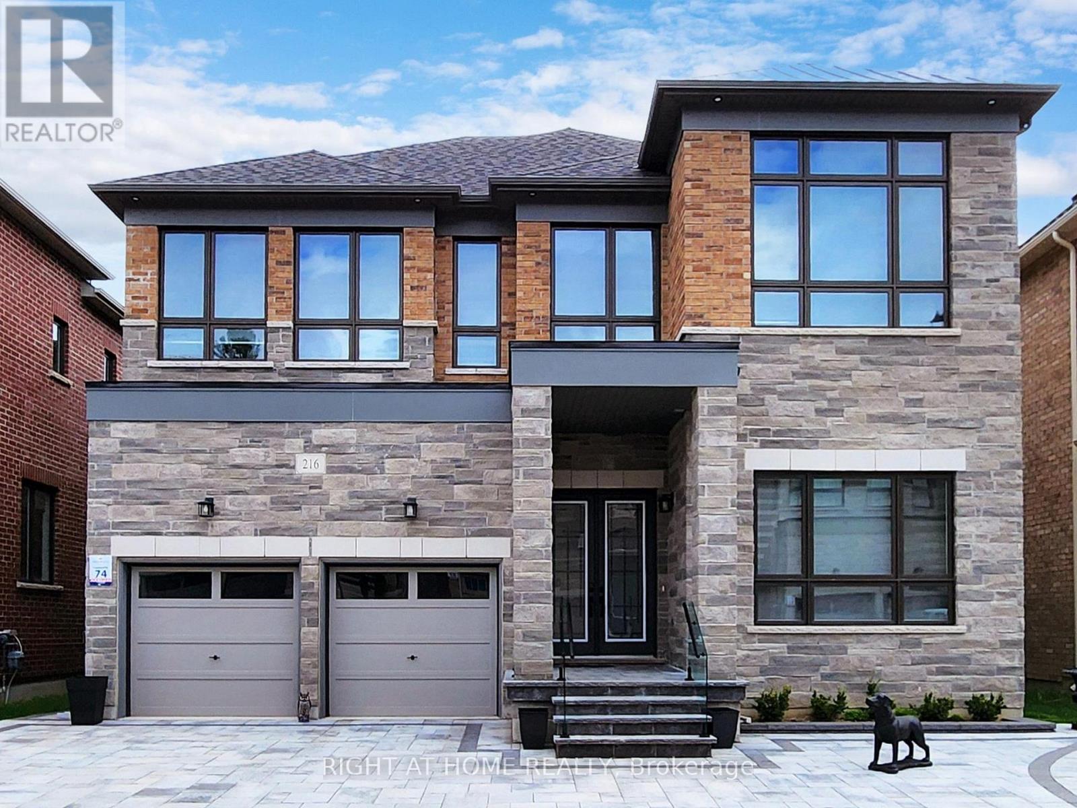Free account required
Unlock the full potential of your property search with a free account! Here's what you'll gain immediate access to:
- Exclusive Access to Every Listing
- Personalized Search Experience
- Favorite Properties at Your Fingertips
- Stay Ahead with Email Alerts



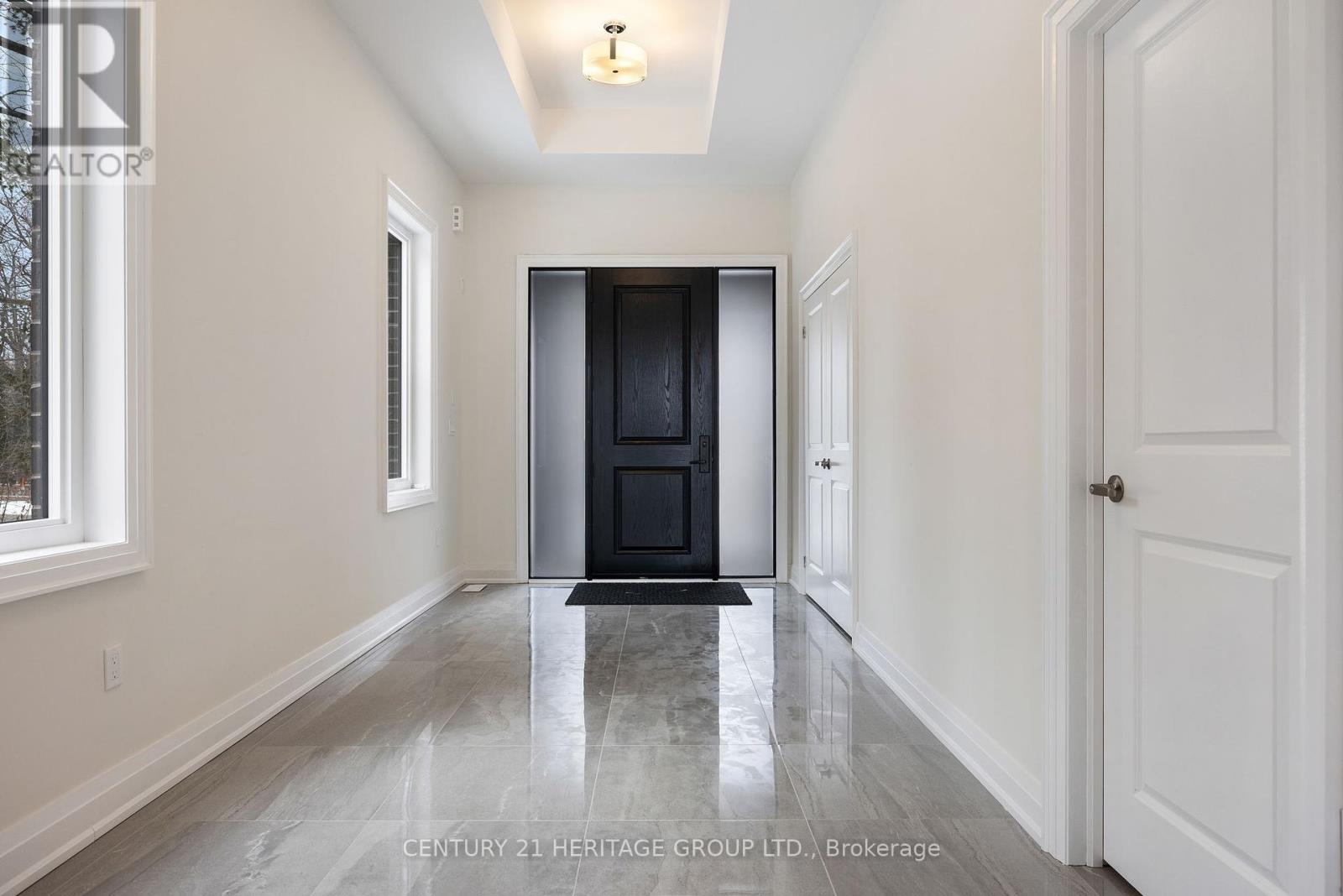

$2,789,000
159 SNIVELY STREET
Richmond Hill, Ontario, Ontario, L4E3E9
MLS® Number: N12013631
Property description
BEAUTIFUL NEWLY BUILT, SPACIOUS, CUSTOM DETACHED HOME IN GORGEOUS OAKRIDGES. BACK AND SIDE ONTO CONSERVATION. 11 FOOT CEILINGS ON MAIN FLOOR, LARGE WINDOWS, LOTS OF LIGHT! hARDWOOD FLOORS THROUGHOUT, LARGE PORCELIN TILES, POT LIGHTS, GAS FIREPLACE WITH MANTLE, LARGE KITCHEN WITH TALL UPPERS, QUARTZ COUNTERTOPS WITH BACKSPALSH, KITCHEN ISLAND WITH QUARTZ WATER FALL, SKYLIGHT ABOVE STAIRWELL, WALKING DISTANCE TO LAK WILCOX, PARKS AND TRAILS, CLOSES TO PUBLIC TRANSIT, SCHOOL AND COMMUNITY CENTRE.
Building information
Type
*****
Amenities
*****
Appliances
*****
Basement Development
*****
Basement Type
*****
Construction Style Attachment
*****
Cooling Type
*****
Exterior Finish
*****
Fireplace Present
*****
Flooring Type
*****
Foundation Type
*****
Half Bath Total
*****
Heating Fuel
*****
Heating Type
*****
Size Interior
*****
Stories Total
*****
Utility Water
*****
Land information
Amenities
*****
Sewer
*****
Size Depth
*****
Size Frontage
*****
Size Irregular
*****
Size Total
*****
Surface Water
*****
Rooms
In between
Dining room
*****
Family room
*****
Upper Level
Bedroom 4
*****
Bedroom 3
*****
Bedroom 2
*****
Primary Bedroom
*****
Main level
Living room
*****
Eating area
*****
Kitchen
*****
In between
Dining room
*****
Family room
*****
Upper Level
Bedroom 4
*****
Bedroom 3
*****
Bedroom 2
*****
Primary Bedroom
*****
Main level
Living room
*****
Eating area
*****
Kitchen
*****
In between
Dining room
*****
Family room
*****
Upper Level
Bedroom 4
*****
Bedroom 3
*****
Bedroom 2
*****
Primary Bedroom
*****
Main level
Living room
*****
Eating area
*****
Kitchen
*****
In between
Dining room
*****
Family room
*****
Upper Level
Bedroom 4
*****
Bedroom 3
*****
Bedroom 2
*****
Primary Bedroom
*****
Main level
Living room
*****
Eating area
*****
Kitchen
*****
In between
Dining room
*****
Family room
*****
Upper Level
Bedroom 4
*****
Bedroom 3
*****
Bedroom 2
*****
Primary Bedroom
*****
Main level
Living room
*****
Eating area
*****
Kitchen
*****
In between
Dining room
*****
Family room
*****
Upper Level
Bedroom 4
*****
Bedroom 3
*****
Bedroom 2
*****
Courtesy of CENTURY 21 HERITAGE GROUP LTD.
Book a Showing for this property
Please note that filling out this form you'll be registered and your phone number without the +1 part will be used as a password.

