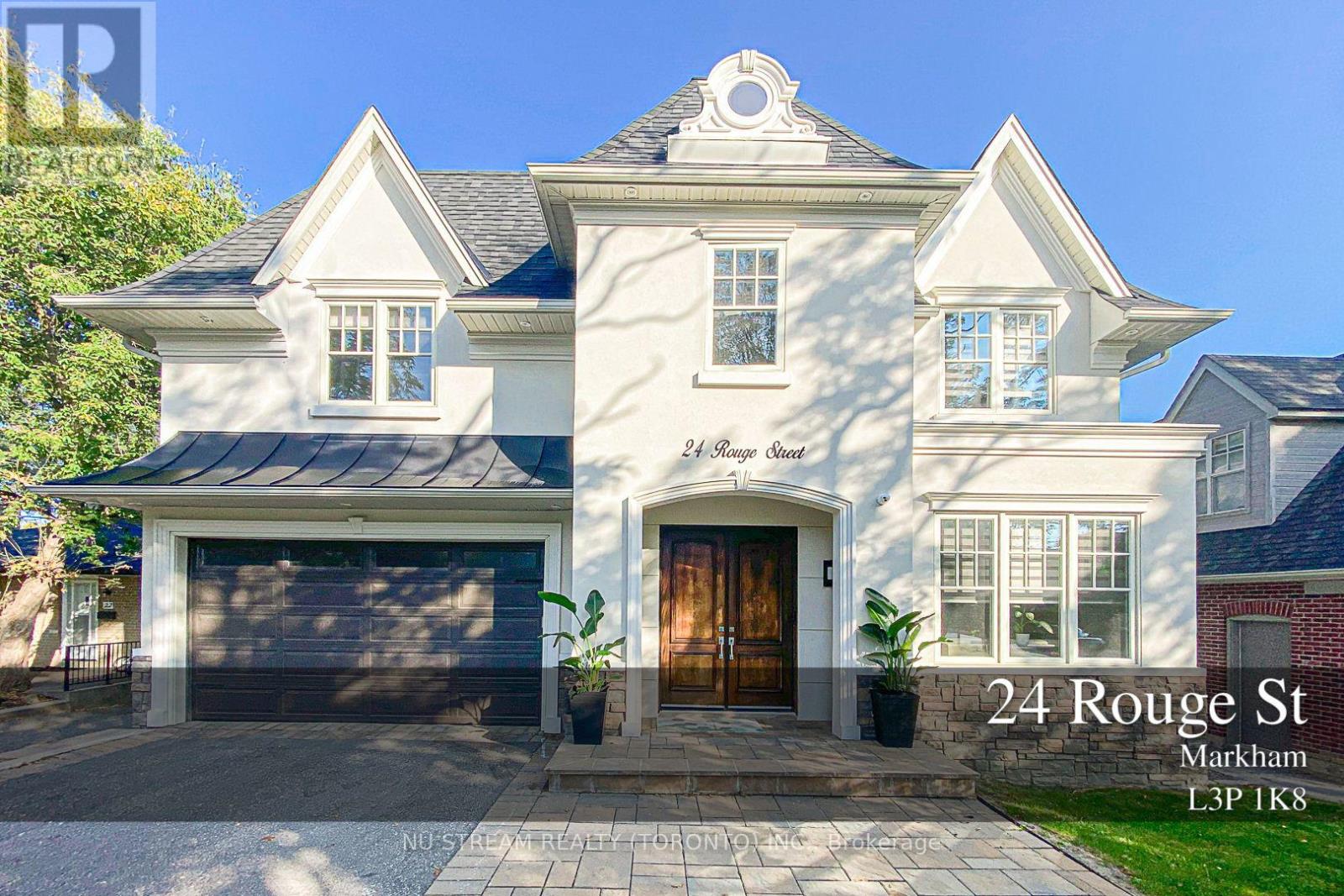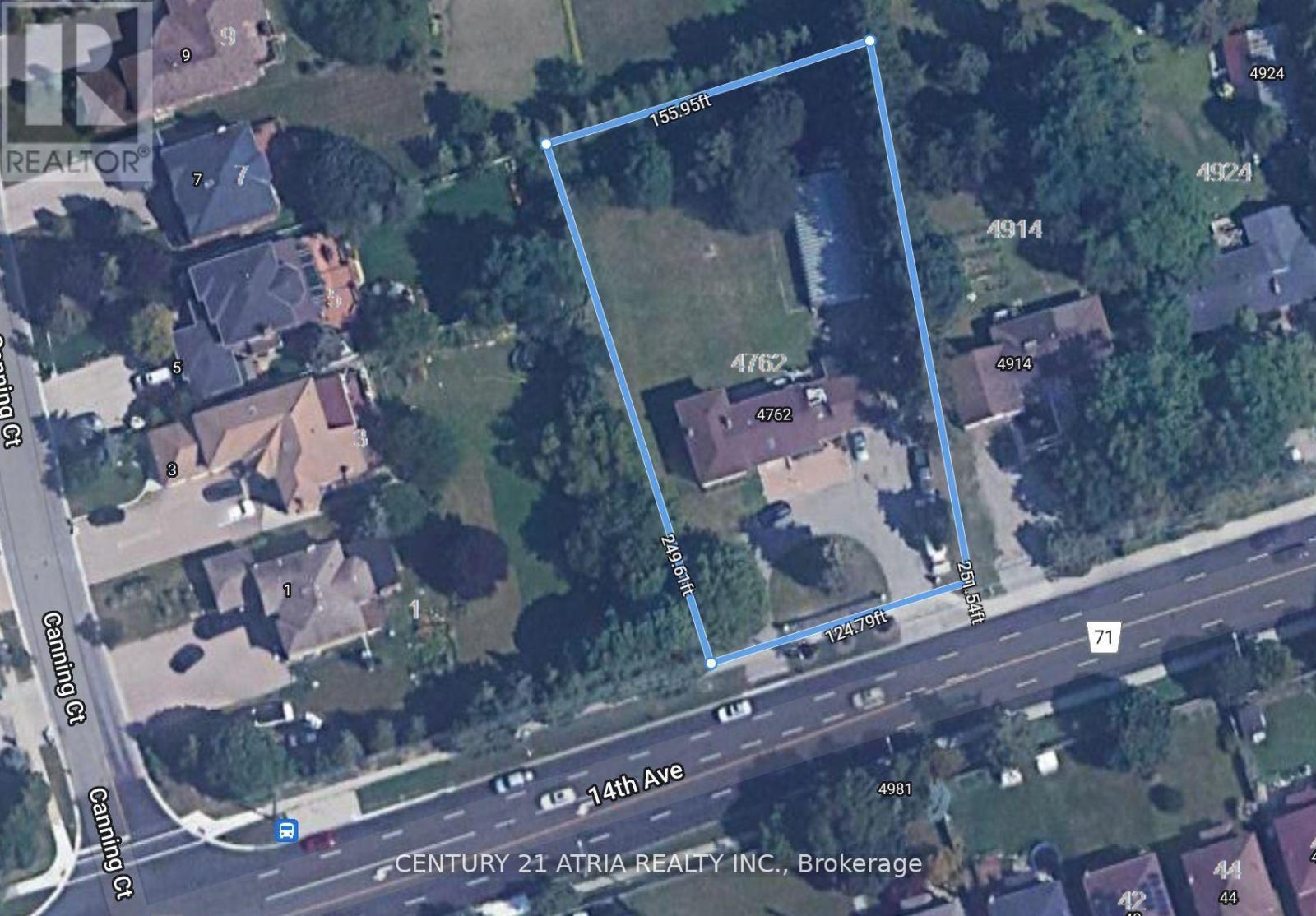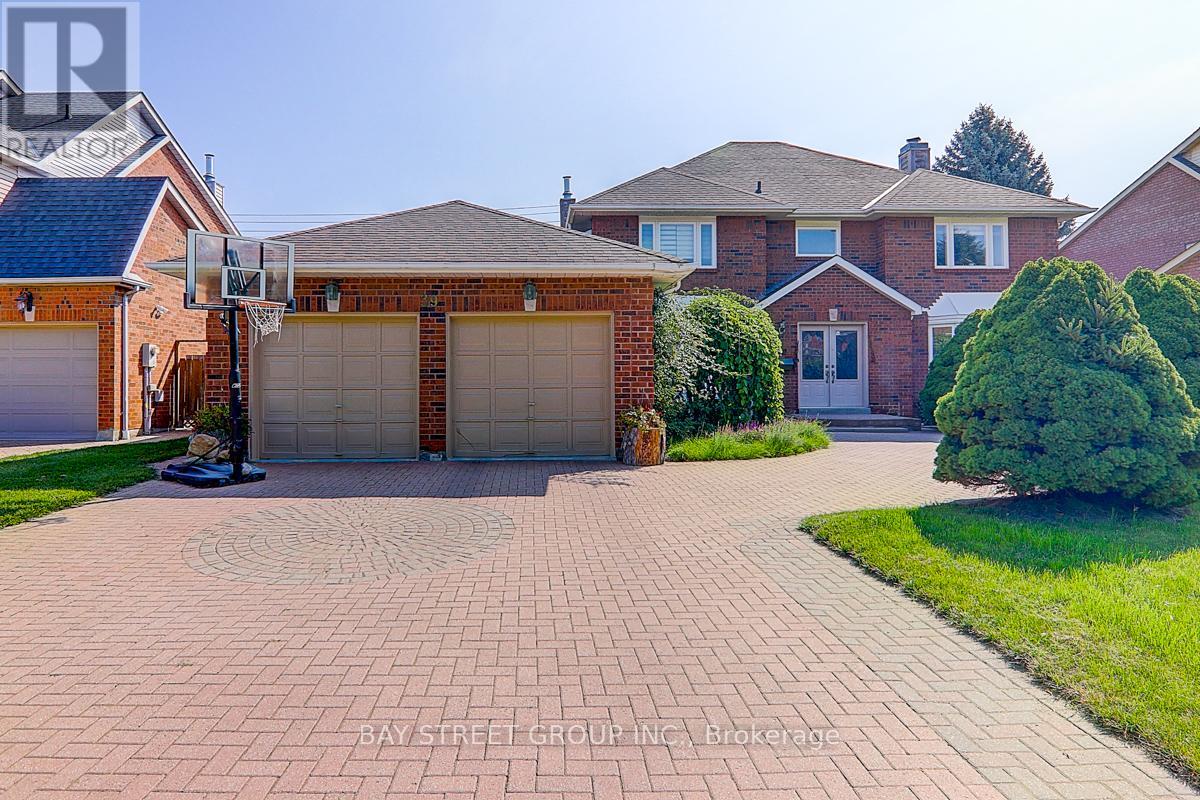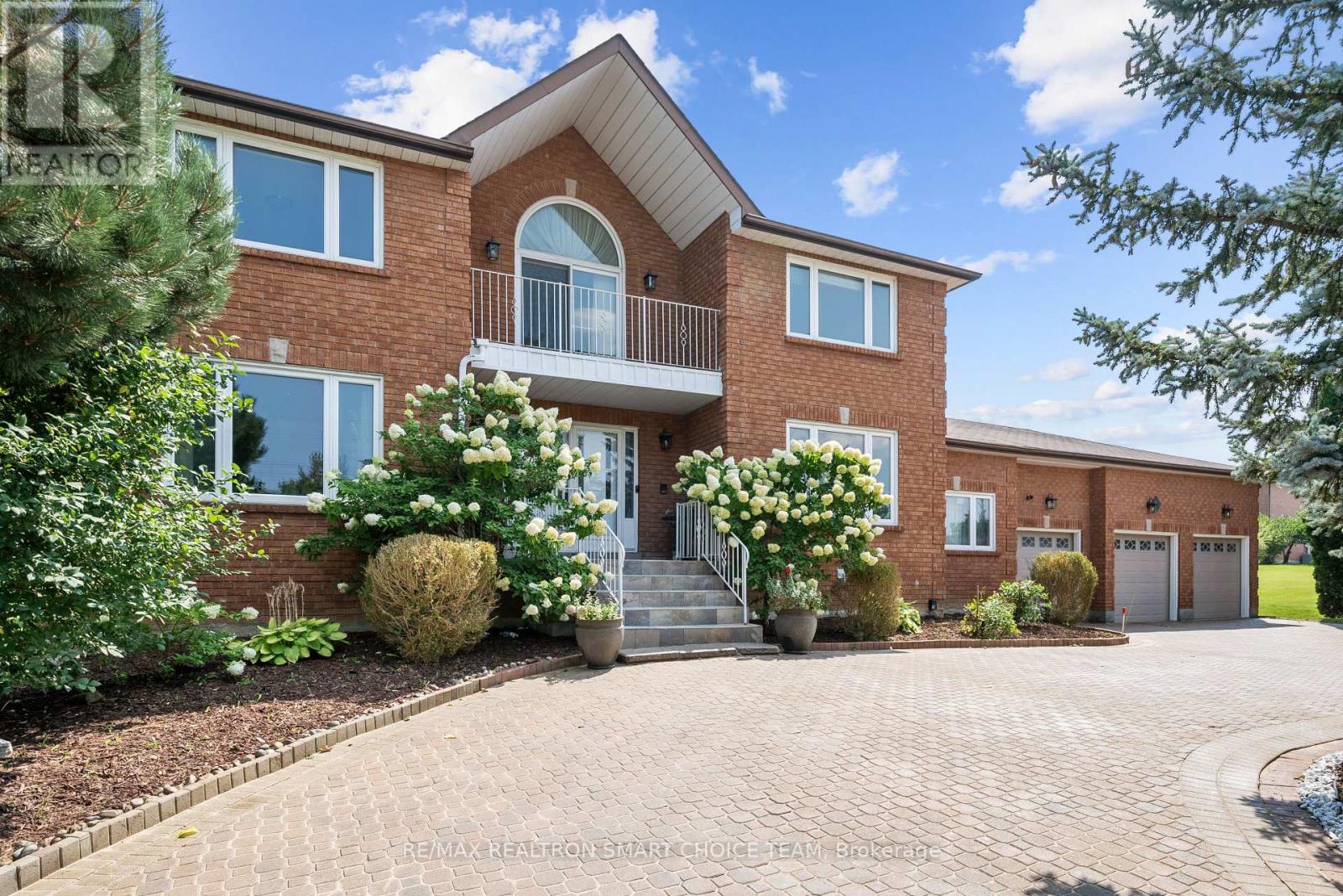Free account required
Unlock the full potential of your property search with a free account! Here's what you'll gain immediate access to:
- Exclusive Access to Every Listing
- Personalized Search Experience
- Favorite Properties at Your Fingertips
- Stay Ahead with Email Alerts
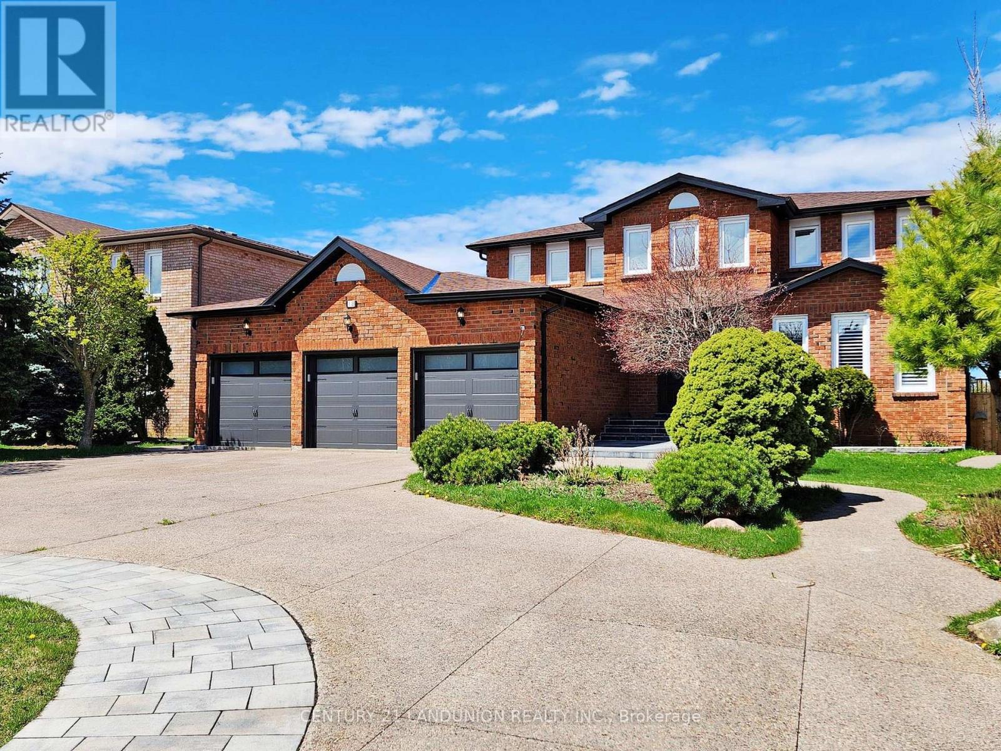
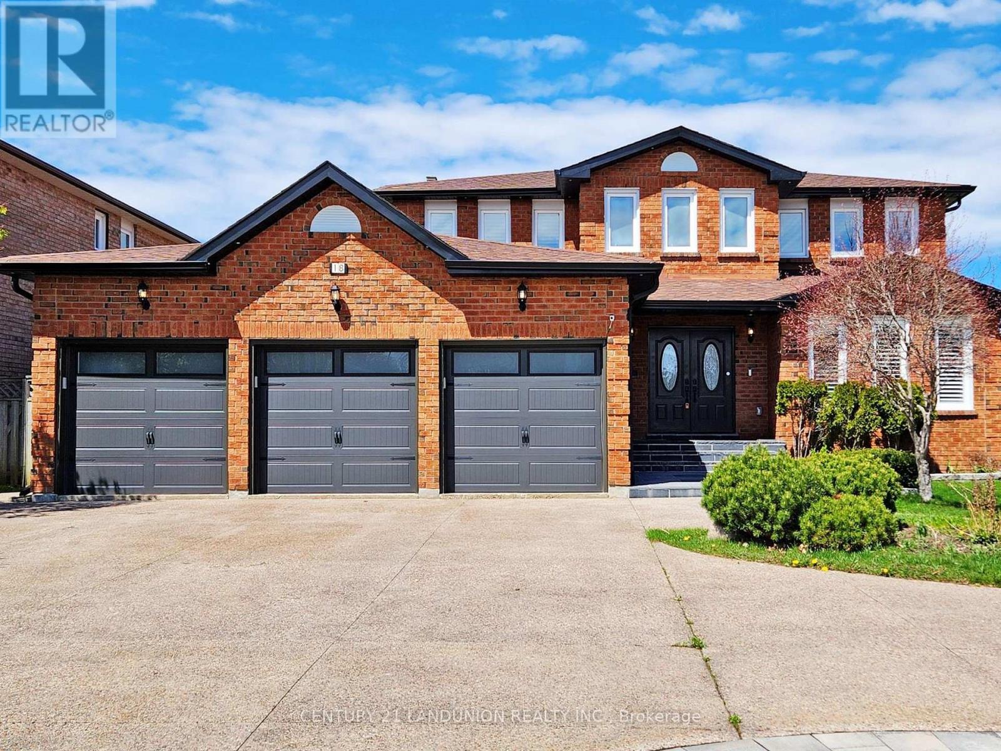
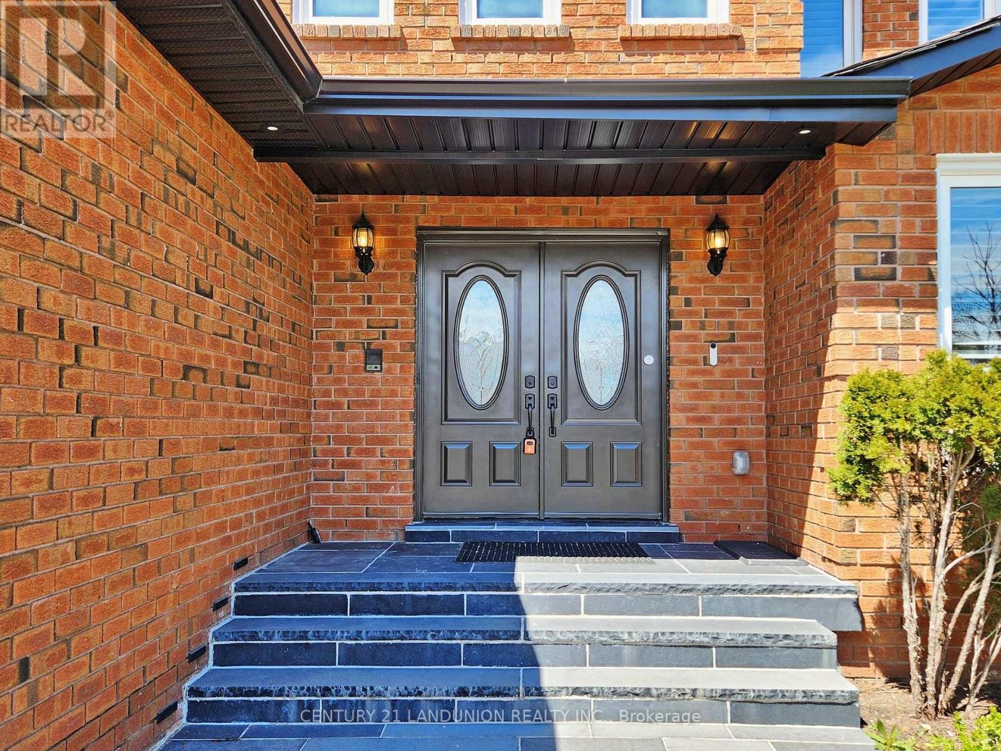
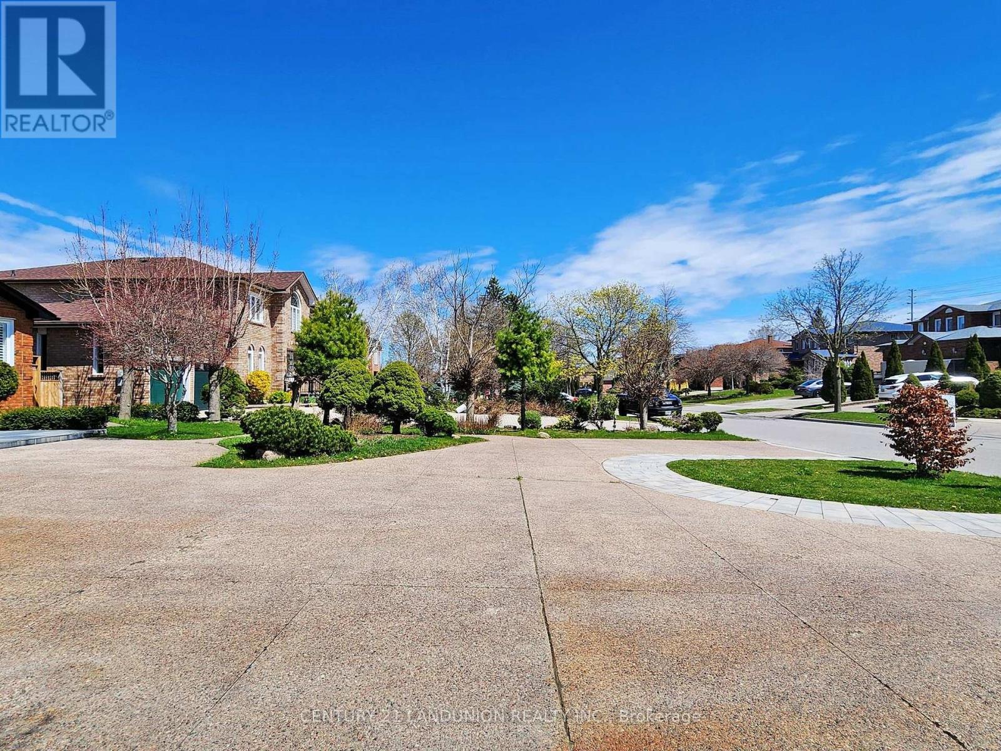
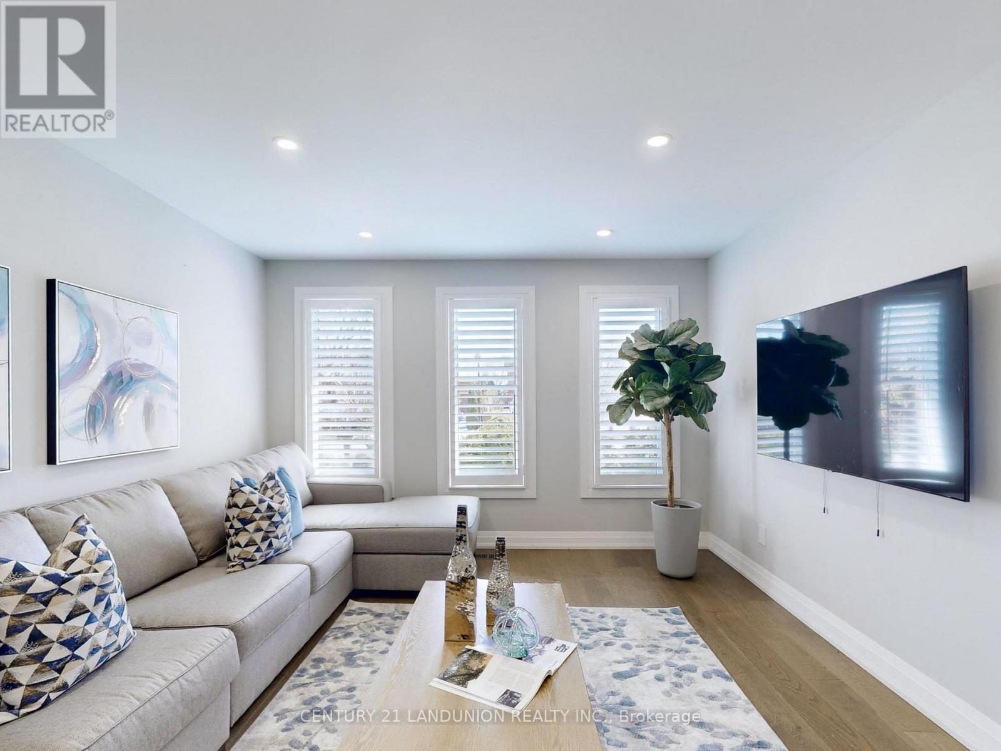
$2,888,800
18 RAVENHILL CRESCENT
Markham, Ontario, Ontario, L3S2V1
MLS® Number: N12014032
Property description
Spectacular 3-Car Garage Home Nestled In Prestigious Milliken East! Rarely Offered Premium Oversize Lot Almost 1/3 Acre Lot. 3-Car Garage With Circular Driveway Can Park 15 Cars. New Renovated Top To Bottom, Just Like A New Home!! Over 4500Sf Living Space! New High-Quality Appliances, Grge Dr, Interlocks, 4" Natual Stone Counter Top In Kitchen And Wshrm, Built-In Customer Design Wardrobe And Cabinet throughout the House W Super Functional Features.Grand Foyer W/Spiral Open Staircase. 4 Huge Bedroom All With Ensuite. Main Flr Office Can Be Bdrm With Full Bath For Use. Family Room Access To Huge Brand New Deck! Fully Finished W/O Bsmt With Kitchen, W/O To Patio & Fenced Deep Backyard. Top Ranking Milliken Mills H.S W/ IB Program. Mins To Hwy 407/Shopping/Dining/Parks /York U New Campus. Must See!
Building information
Type
*****
Appliances
*****
Basement Development
*****
Basement Features
*****
Basement Type
*****
Construction Style Attachment
*****
Cooling Type
*****
Exterior Finish
*****
Fireplace Present
*****
Flooring Type
*****
Foundation Type
*****
Heating Fuel
*****
Heating Type
*****
Size Interior
*****
Stories Total
*****
Utility Water
*****
Land information
Amenities
*****
Fence Type
*****
Sewer
*****
Size Depth
*****
Size Frontage
*****
Size Irregular
*****
Size Total
*****
Rooms
Main level
Office
*****
Family room
*****
Kitchen
*****
Dining room
*****
Living room
*****
Basement
Bedroom
*****
Great room
*****
Kitchen
*****
Second level
Bedroom 4
*****
Bedroom 3
*****
Bedroom 2
*****
Primary Bedroom
*****
Main level
Office
*****
Family room
*****
Kitchen
*****
Dining room
*****
Living room
*****
Basement
Bedroom
*****
Great room
*****
Kitchen
*****
Second level
Bedroom 4
*****
Bedroom 3
*****
Bedroom 2
*****
Primary Bedroom
*****
Courtesy of CENTURY 21 LANDUNION REALTY INC.
Book a Showing for this property
Please note that filling out this form you'll be registered and your phone number without the +1 part will be used as a password.
