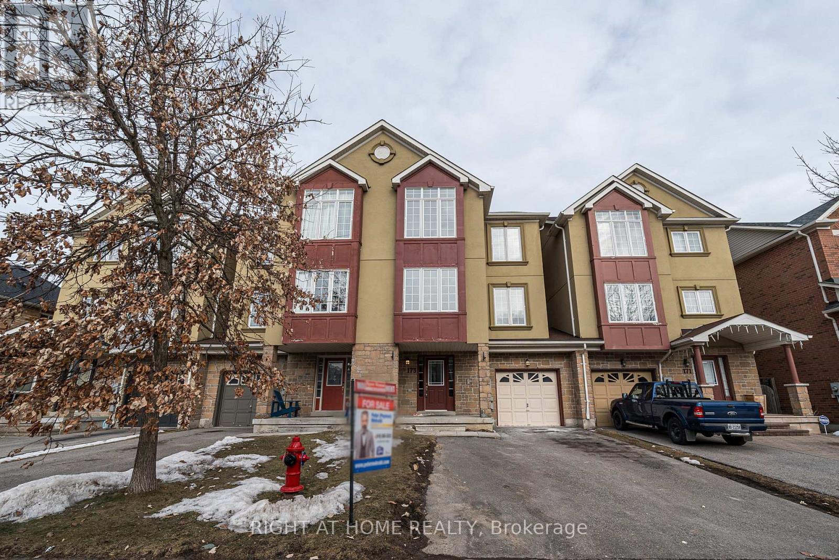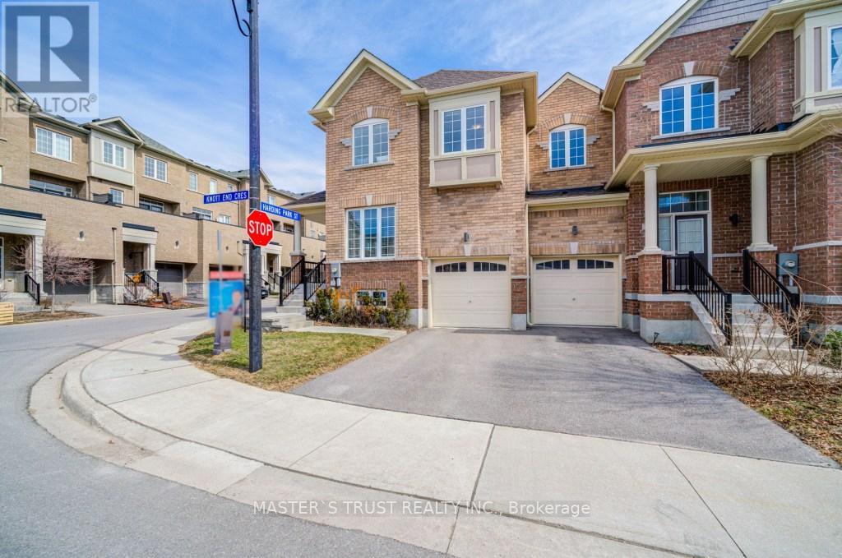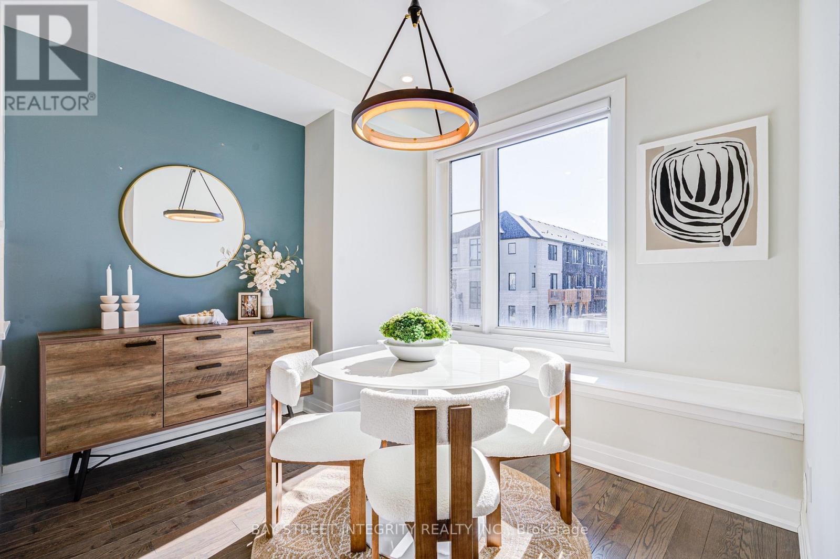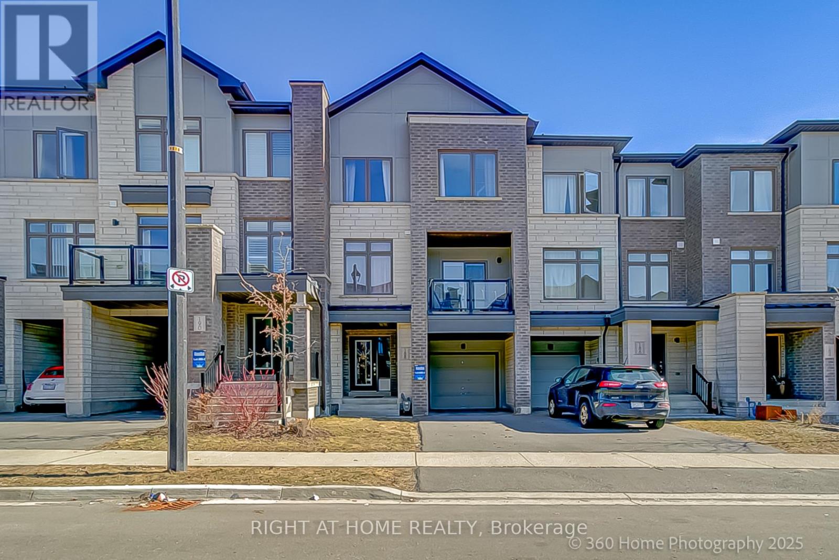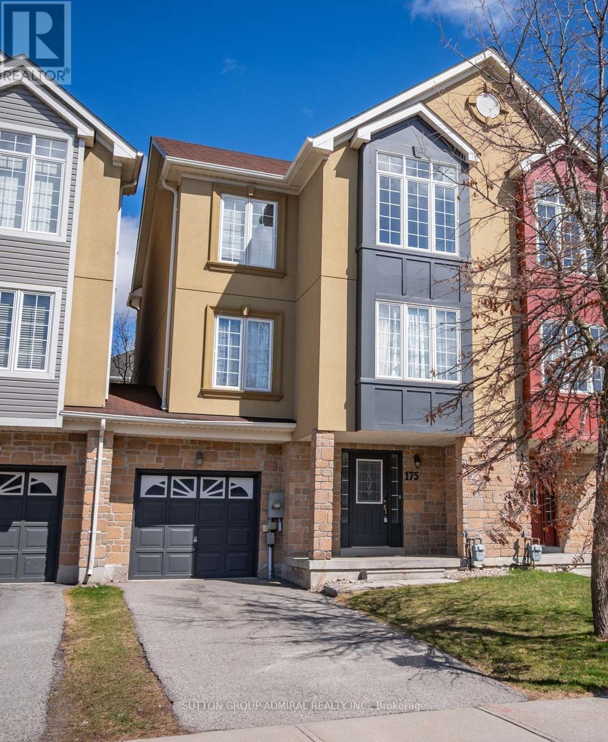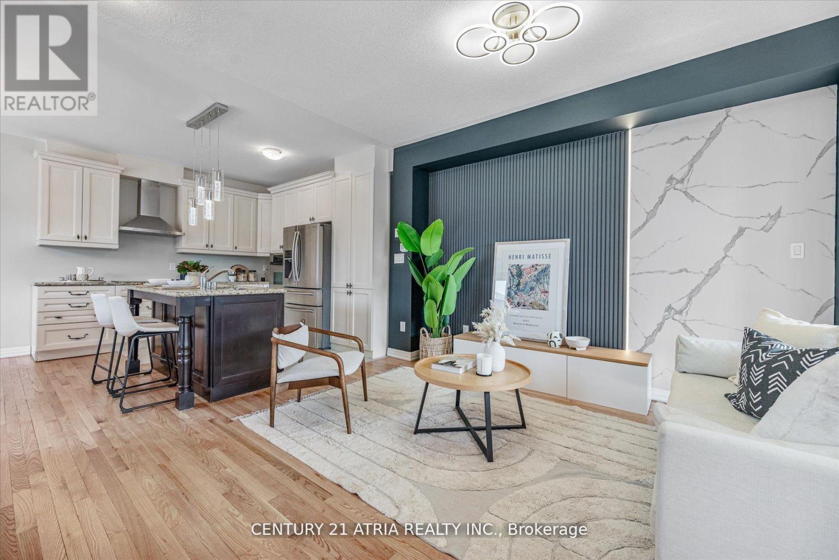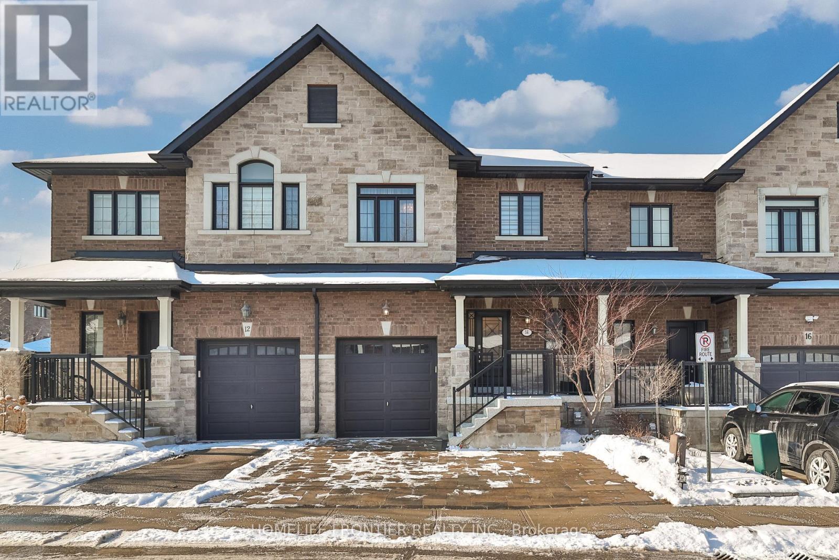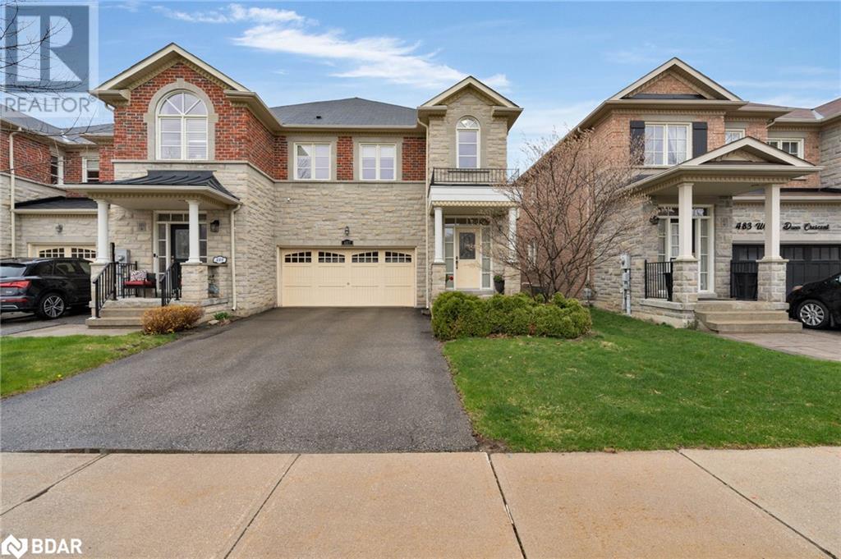Free account required
Unlock the full potential of your property search with a free account! Here's what you'll gain immediate access to:
- Exclusive Access to Every Listing
- Personalized Search Experience
- Favorite Properties at Your Fingertips
- Stay Ahead with Email Alerts
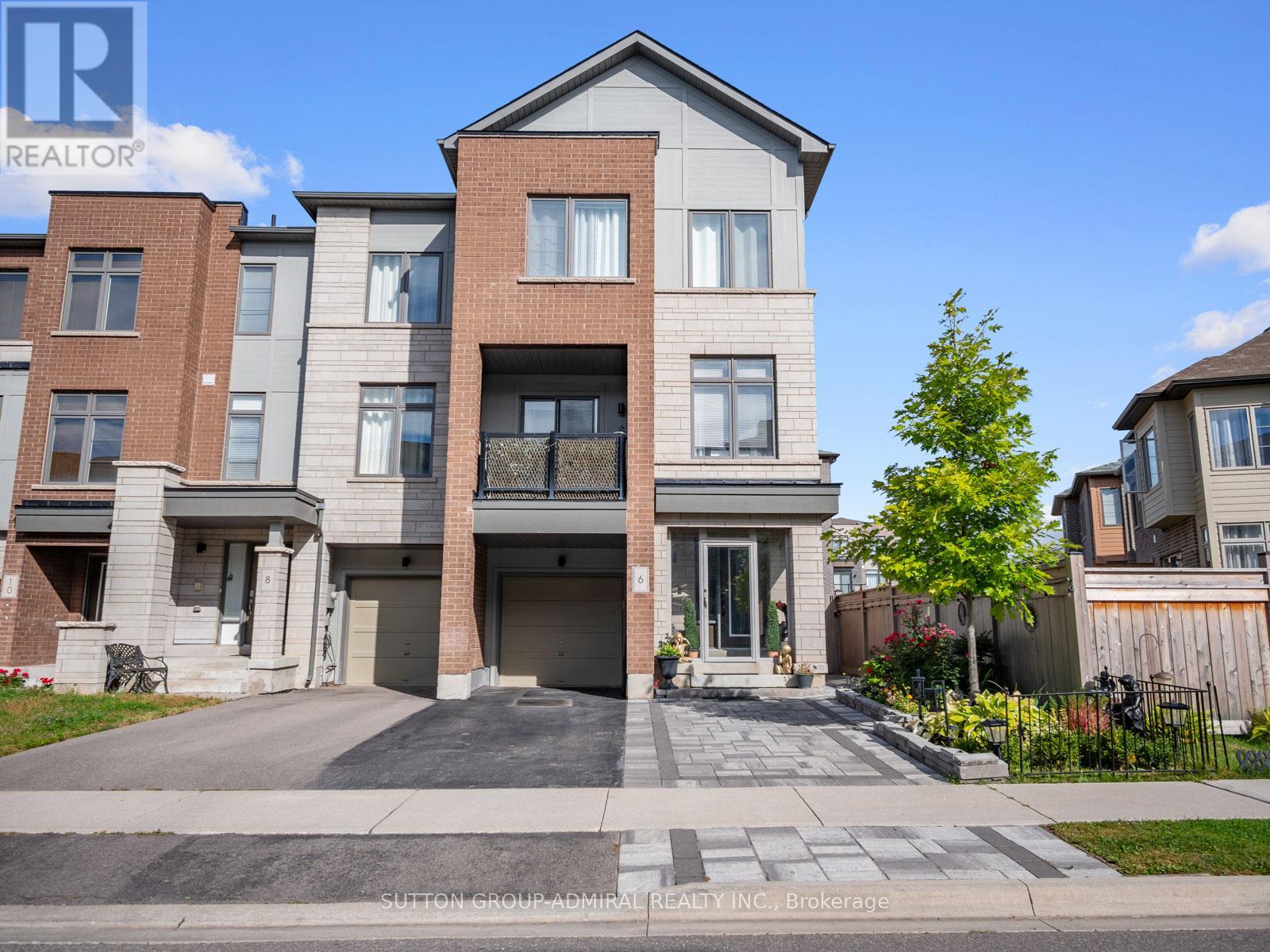


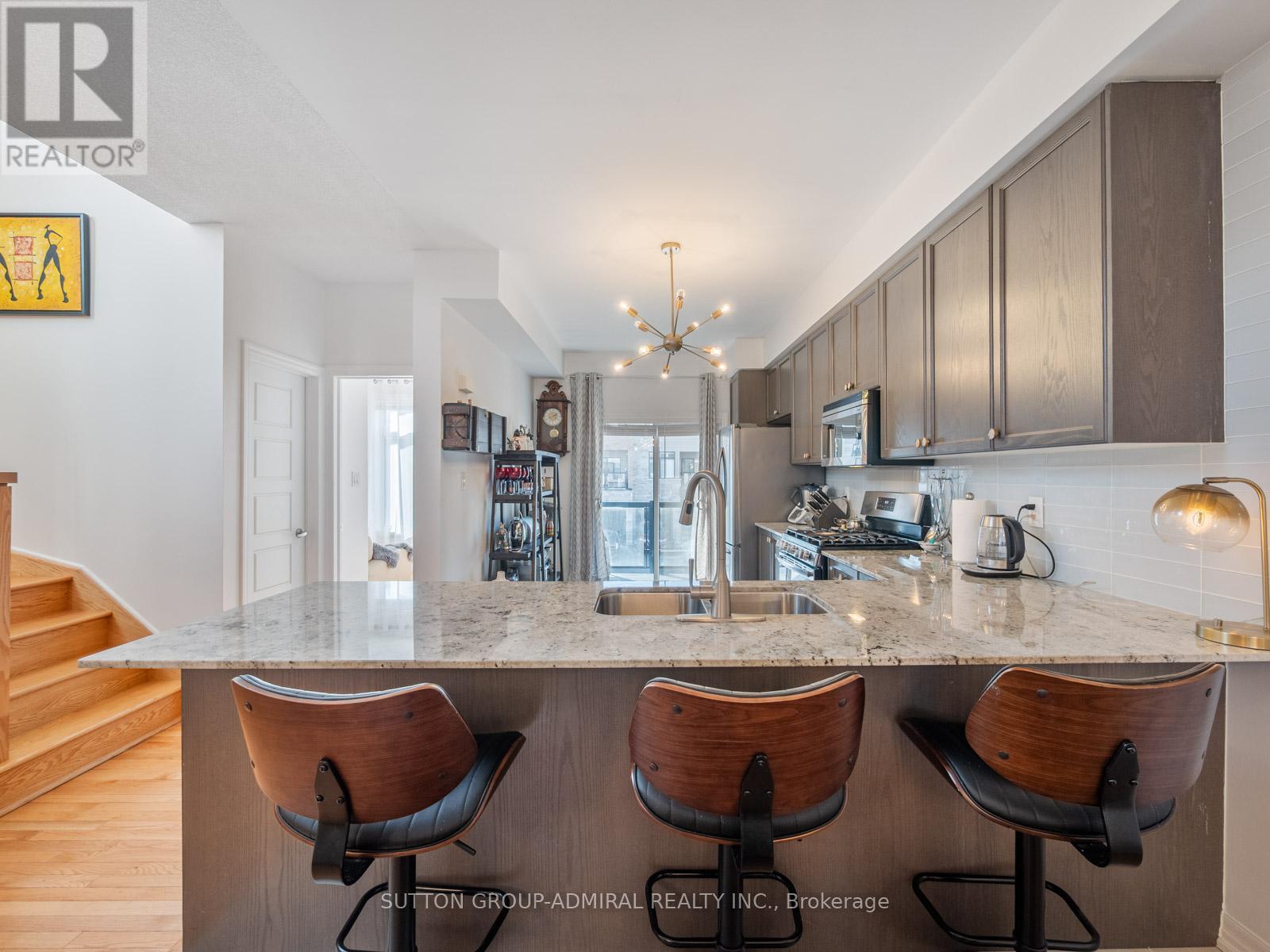

$1,150,000
6 VANTAGE LOOP
Newmarket, Ontario, Ontario, L3X0K6
MLS® Number: N12018929
Property description
Welcome to 6 Vantage Loop, nestled in the heart of Newmarket. This open-concept townhome offers 3+1 bedrooms and 4 bathrooms in a spacious, sunlit floor plan filled with delightful upgrades. The inviting living and dining area features elegant hardwood floors and a cozy electric fireplace, perfect for entertaining. A grand kitchen boasts stainless steel appliances, a generous breakfast bar, backsplash, pantry, and a walkout to a lovely balcony. The upper level showcases a primary suite with a 4-piece ensuite and walk-in closet, along with two additional spacious bedrooms. The finished basement, with a separate entrance, includes a 4th bedroom and a kitchen, offering potential rental income. Outside, enjoy a fully fenced backyard oasis with a gazebo, garden, and landscaping. Unmatched curb appeal with a new front door entry, a glazed porch and stone walkway. With its warm sense of community and close proximity to top amenities, including schools, parks, Upper Canada Mall, Newmarket Go Station, and Hwy 404, this home is a must-see! **EXTRAS** Roof, Windows, A/C, Furnace (2019). Upgraded lights, additional entrance to the garage, fully fenced backyard and side way, stone patio, driveway and side ways.
Building information
Type
*****
Amenities
*****
Appliances
*****
Basement Development
*****
Basement Features
*****
Basement Type
*****
Construction Style Attachment
*****
Cooling Type
*****
Exterior Finish
*****
Fireplace Present
*****
Fire Protection
*****
Flooring Type
*****
Foundation Type
*****
Half Bath Total
*****
Heating Fuel
*****
Heating Type
*****
Stories Total
*****
Utility Water
*****
Land information
Amenities
*****
Fence Type
*****
Landscape Features
*****
Sewer
*****
Size Depth
*****
Size Frontage
*****
Size Irregular
*****
Size Total
*****
Rooms
Main level
Living room
*****
Basement
Bedroom 4
*****
Kitchen
*****
Third level
Bedroom 3
*****
Bedroom 2
*****
Primary Bedroom
*****
Second level
Office
*****
Family room
*****
Eating area
*****
Kitchen
*****
Dining room
*****
Main level
Living room
*****
Basement
Bedroom 4
*****
Kitchen
*****
Third level
Bedroom 3
*****
Bedroom 2
*****
Primary Bedroom
*****
Second level
Office
*****
Family room
*****
Eating area
*****
Kitchen
*****
Dining room
*****
Courtesy of SUTTON GROUP-ADMIRAL REALTY INC.
Book a Showing for this property
Please note that filling out this form you'll be registered and your phone number without the +1 part will be used as a password.
