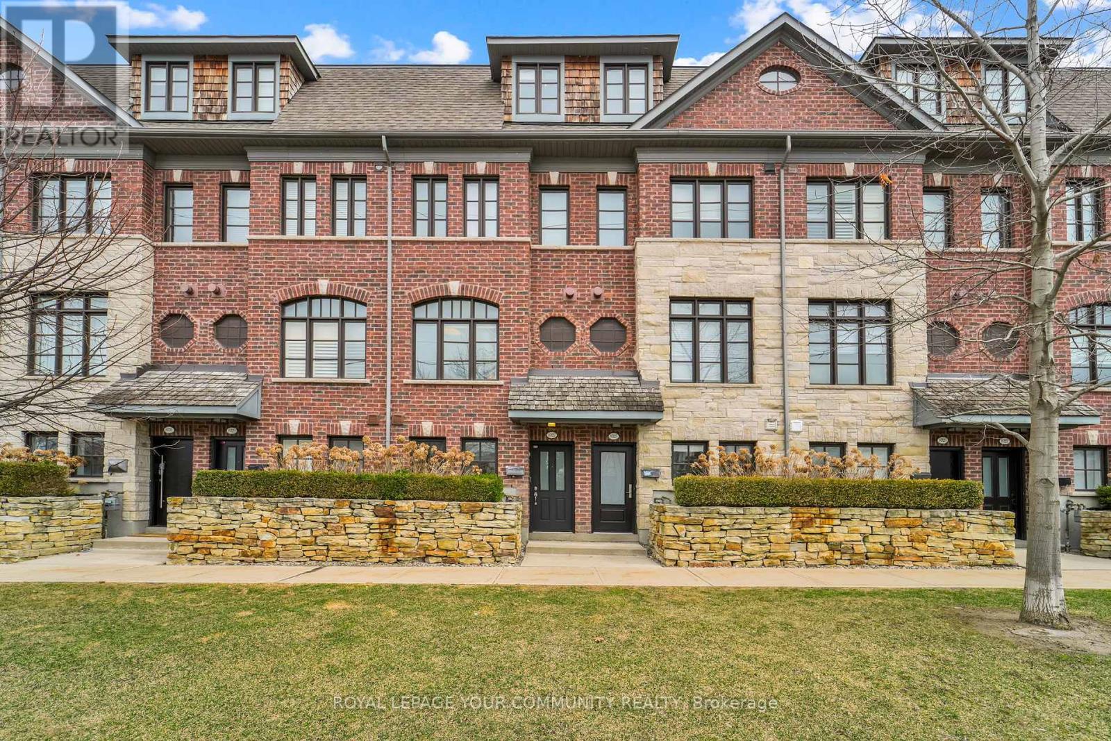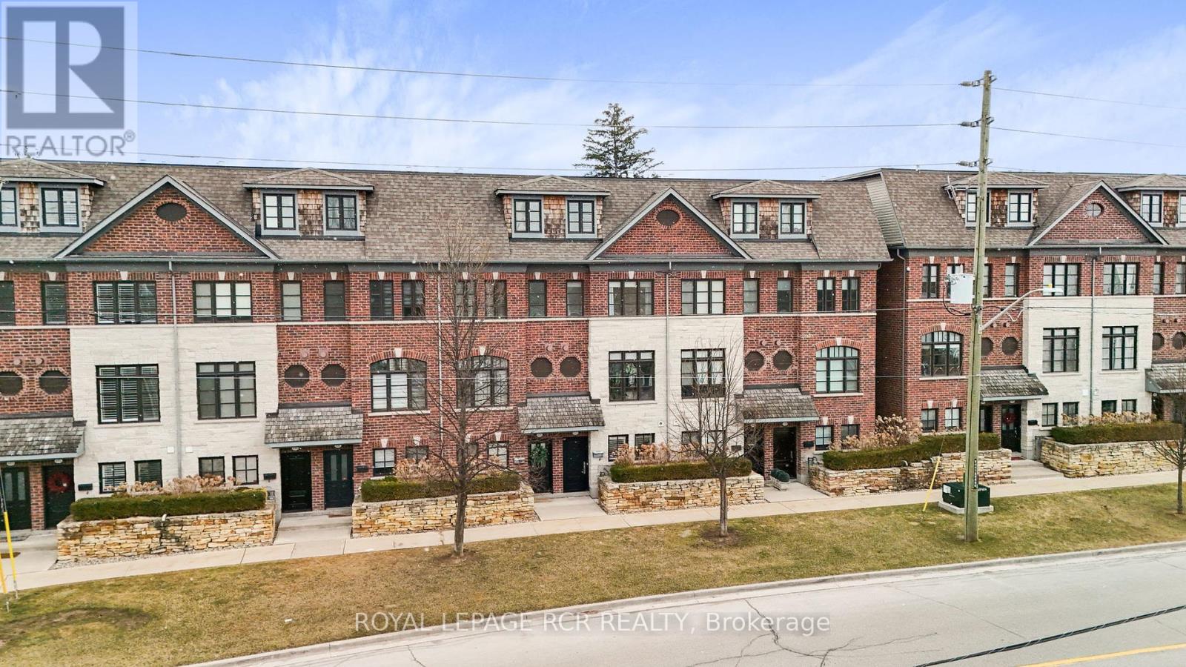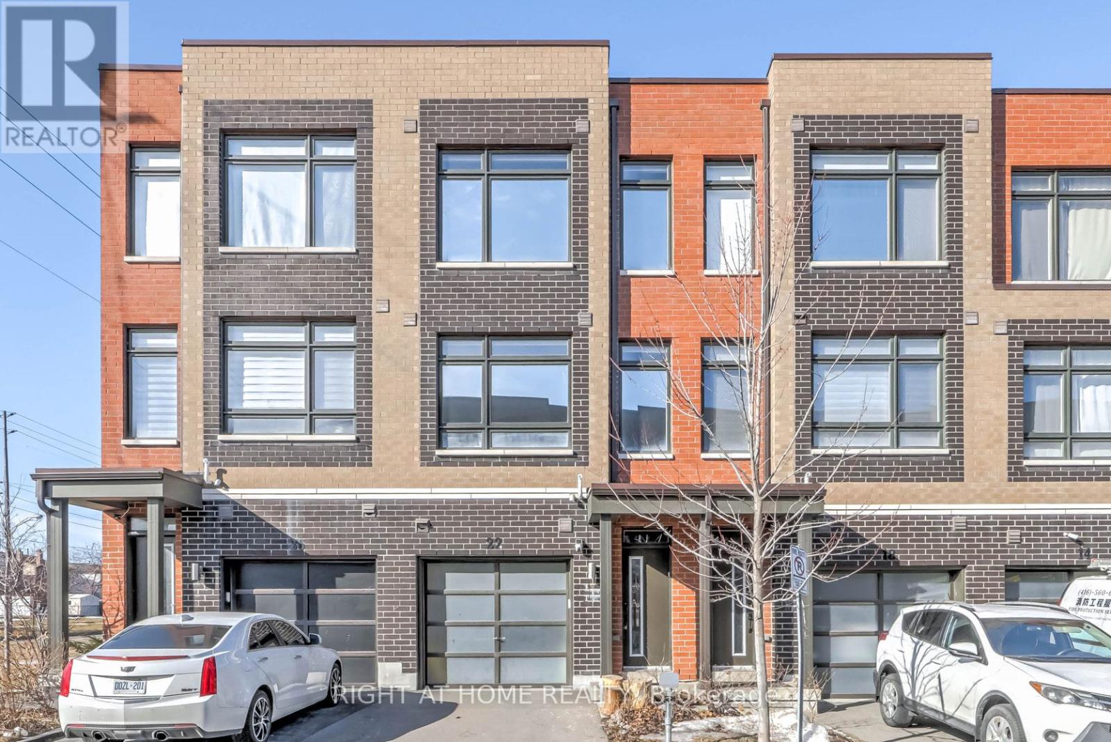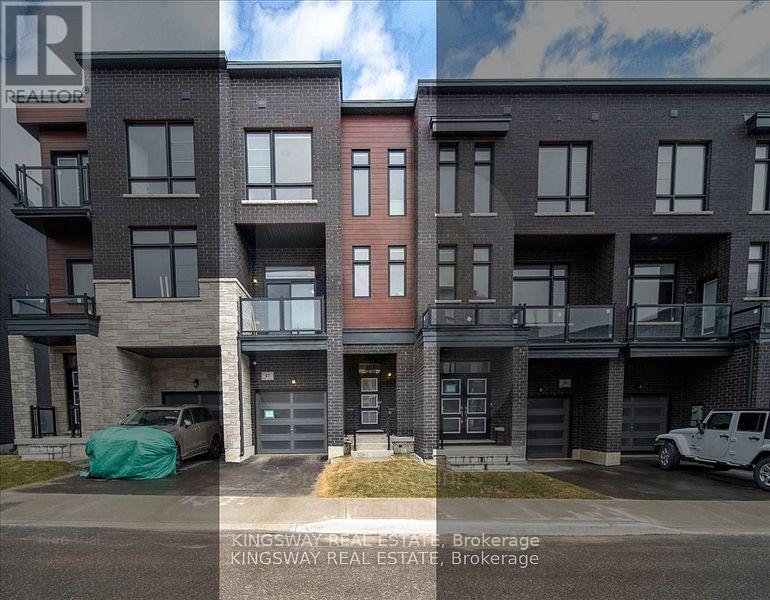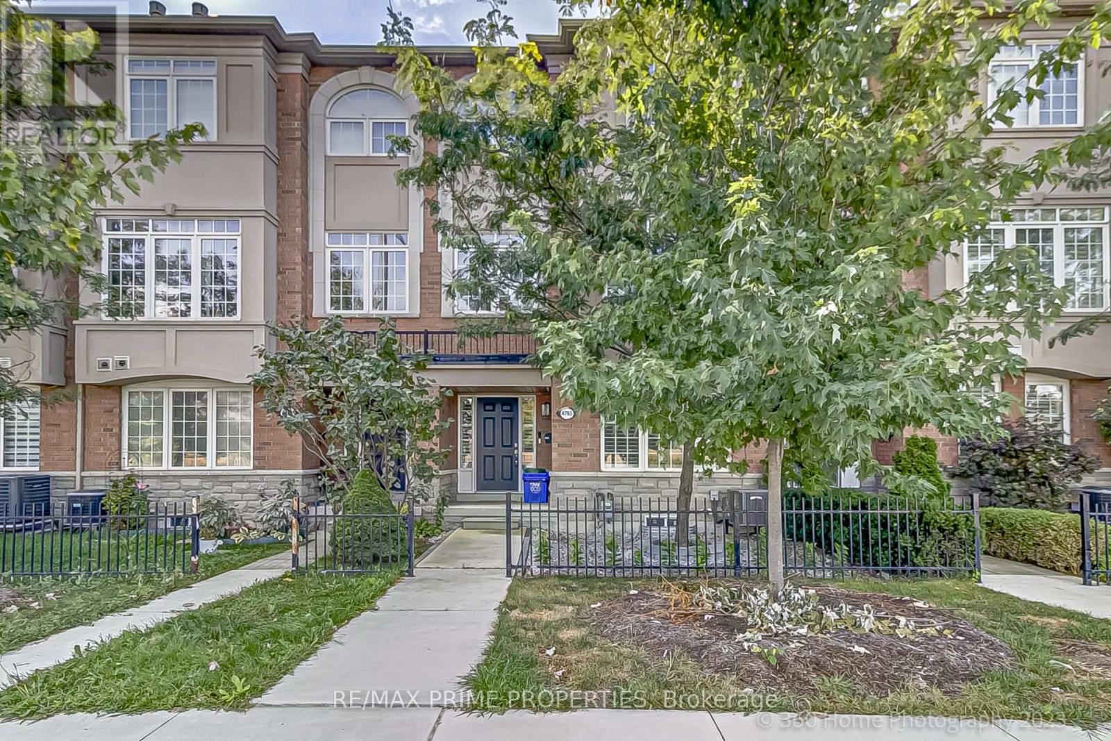Free account required
Unlock the full potential of your property search with a free account! Here's what you'll gain immediate access to:
- Exclusive Access to Every Listing
- Personalized Search Experience
- Favorite Properties at Your Fingertips
- Stay Ahead with Email Alerts

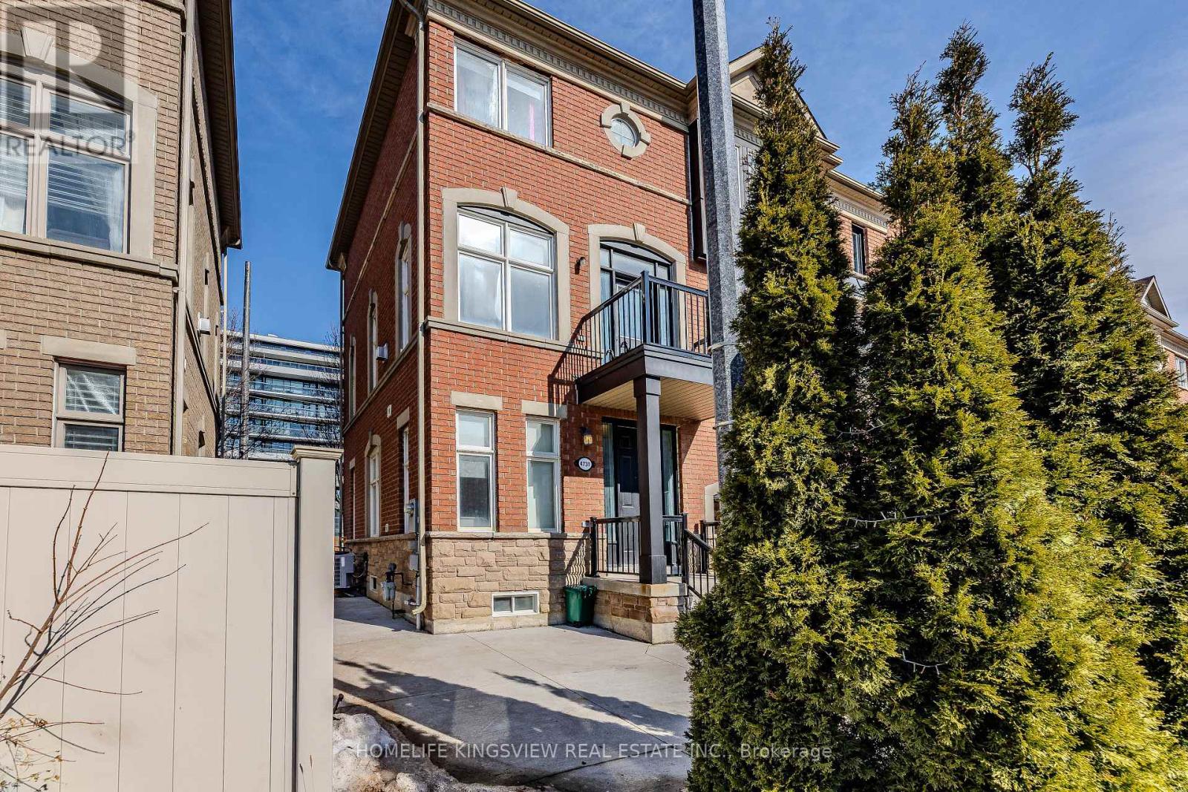
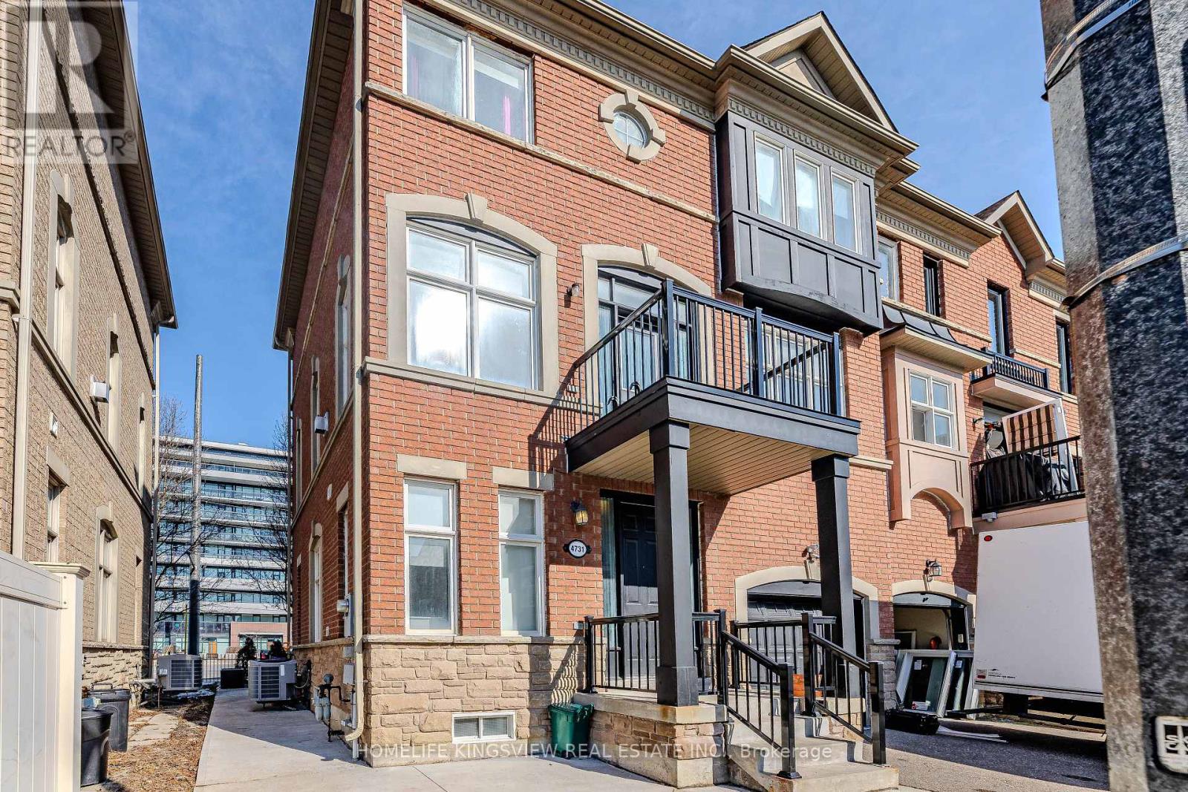
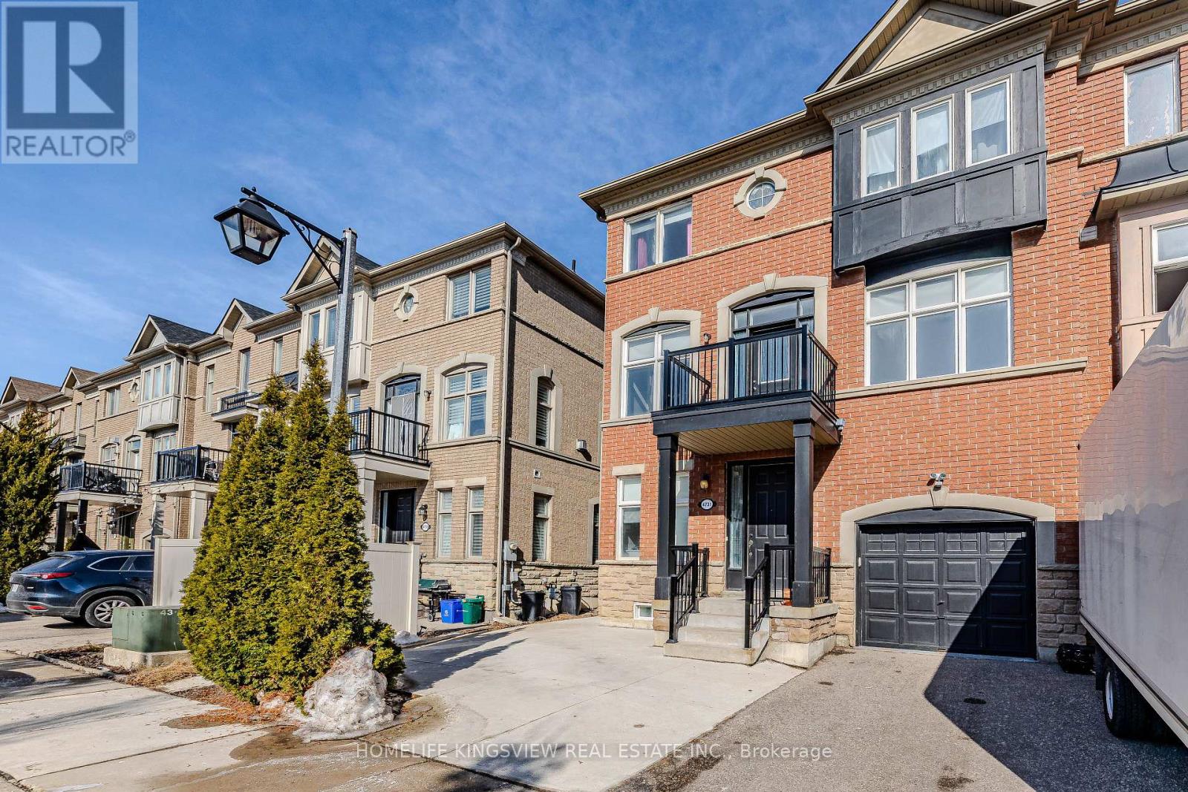
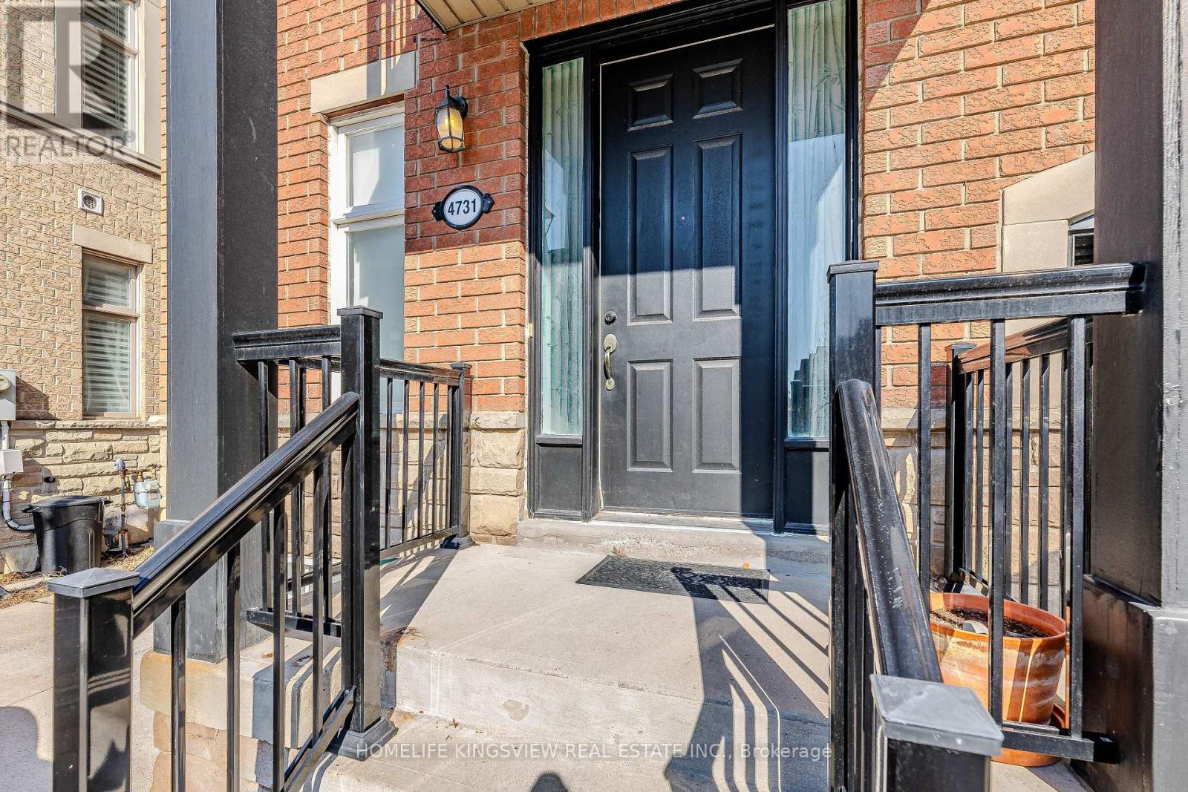
$999,999
4731 HIGHWAY 7
Vaughan, Ontario, Ontario, L4L1S6
MLS® Number: N12022978
Property description
Amazing investment or First time home buyer opportunity! 2 Seperate units on either side of this end unit townhouse. 4br for upper unit ( entrance on Vittorio De Luca Dr. with 2 parking driveway and garage, access to 2nd and 3rd floors), and 1 br for main and basement unit ( located at the front of unit facing hwy 7 on main and basement floors) Both have Seperate Laundry.Freehold Townhome w/Maintenance fee of $139/month for garbage/snow shoveling street Tenant for main and basement floor ( 1br, 2 wr) is renting month to month, Is willing to stay currently paying $1845 + 30% utilities
Building information
Type
*****
Age
*****
Amenities
*****
Appliances
*****
Basement Features
*****
Basement Type
*****
Construction Style Attachment
*****
Cooling Type
*****
Exterior Finish
*****
Fireplace Present
*****
FireplaceTotal
*****
Flooring Type
*****
Foundation Type
*****
Half Bath Total
*****
Heating Fuel
*****
Heating Type
*****
Size Interior
*****
Stories Total
*****
Utility Water
*****
Land information
Amenities
*****
Sewer
*****
Size Depth
*****
Size Frontage
*****
Size Irregular
*****
Size Total
*****
Rooms
Main level
Laundry room
*****
Laundry room
*****
Living room
*****
Kitchen
*****
Third level
Bedroom 2
*****
Primary Bedroom
*****
Bedroom 3
*****
Second level
Bedroom
*****
Kitchen
*****
Living room
*****
Family room
*****
Main level
Laundry room
*****
Laundry room
*****
Living room
*****
Kitchen
*****
Third level
Bedroom 2
*****
Primary Bedroom
*****
Bedroom 3
*****
Second level
Bedroom
*****
Kitchen
*****
Living room
*****
Family room
*****
Main level
Laundry room
*****
Laundry room
*****
Living room
*****
Kitchen
*****
Third level
Bedroom 2
*****
Primary Bedroom
*****
Bedroom 3
*****
Second level
Bedroom
*****
Kitchen
*****
Living room
*****
Family room
*****
Courtesy of HOMELIFE KINGSVIEW REAL ESTATE INC.
Book a Showing for this property
Please note that filling out this form you'll be registered and your phone number without the +1 part will be used as a password.


