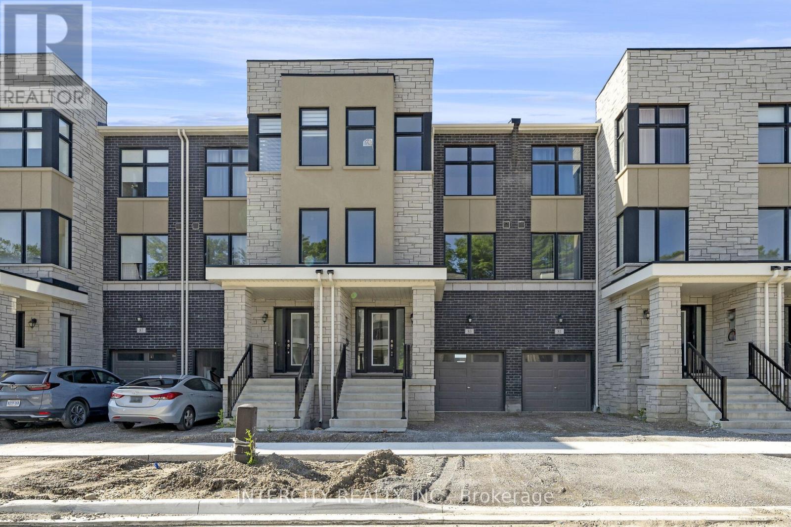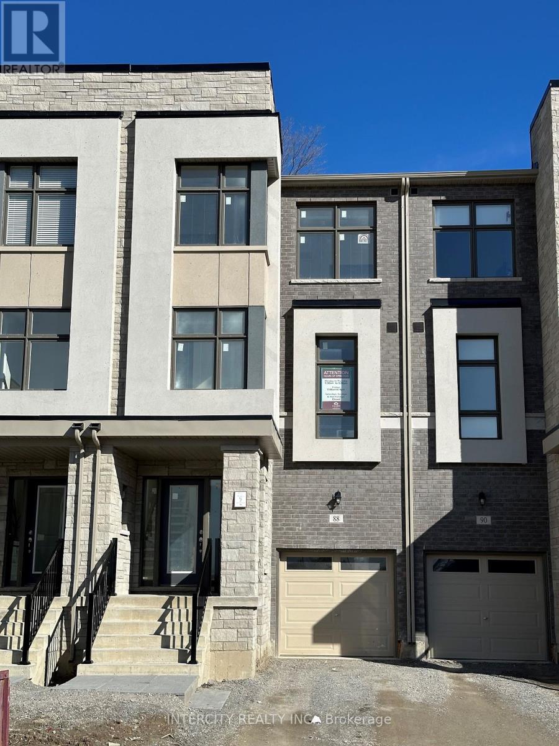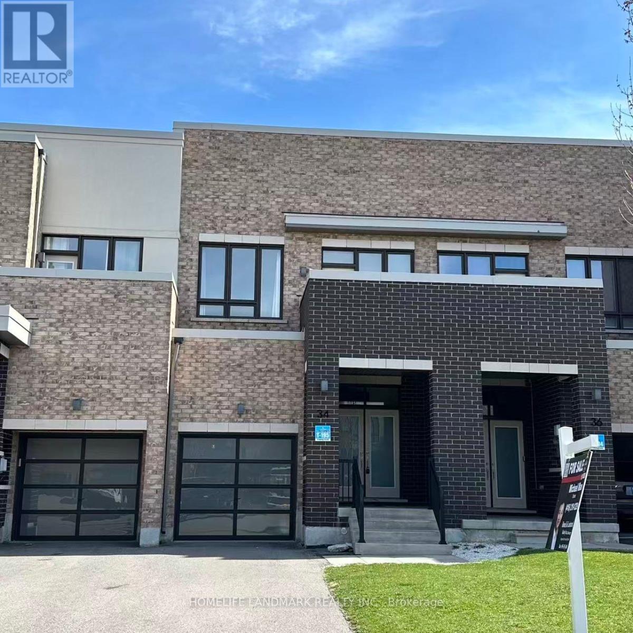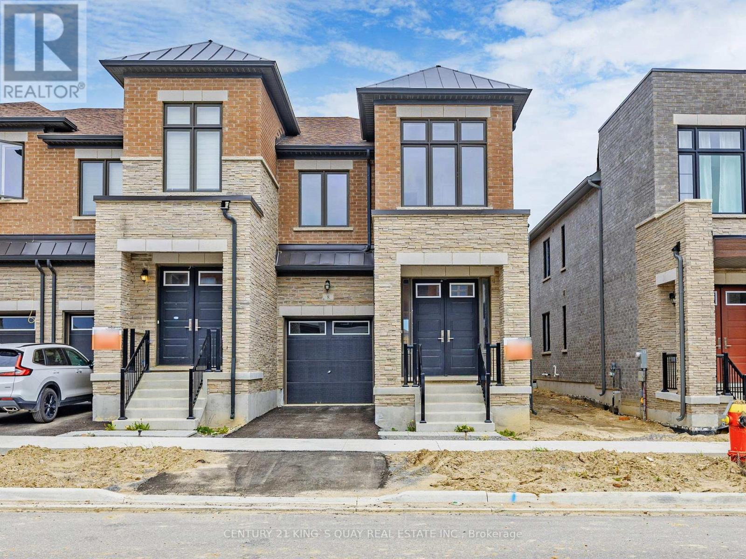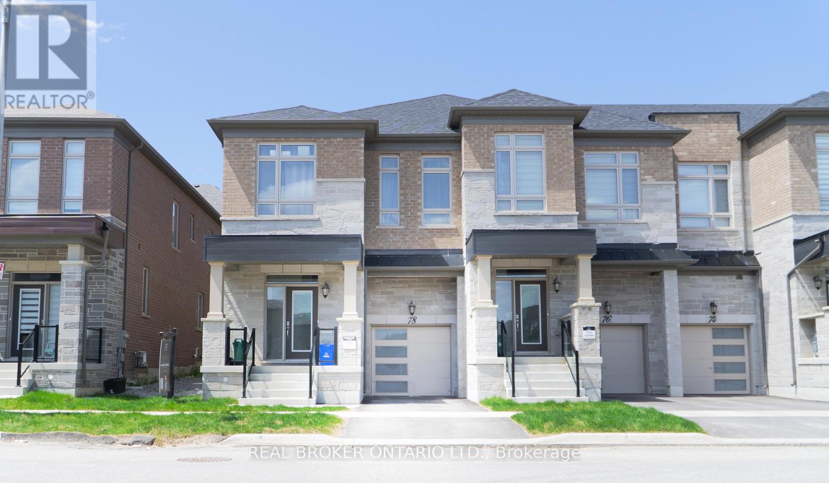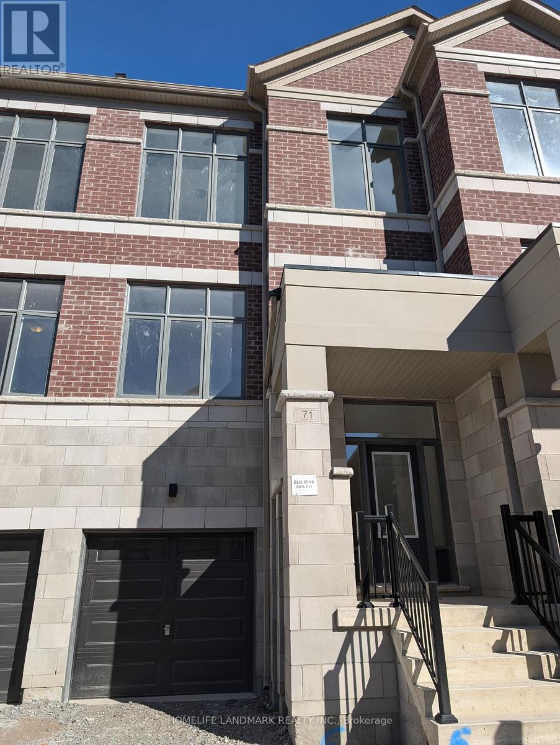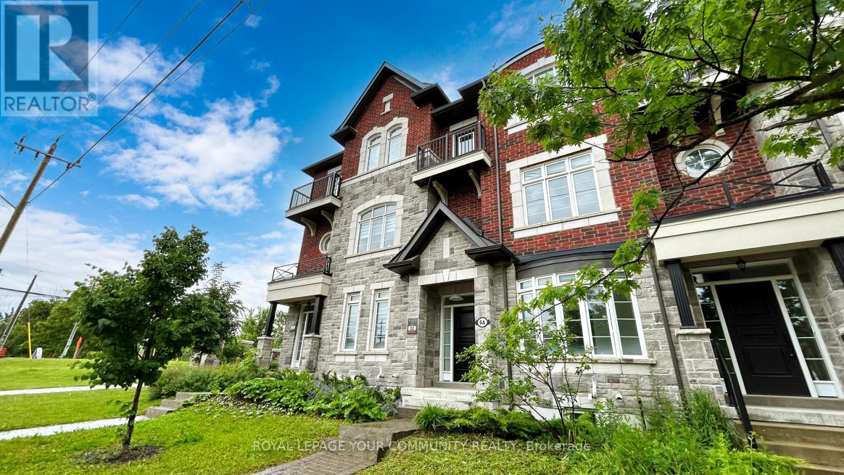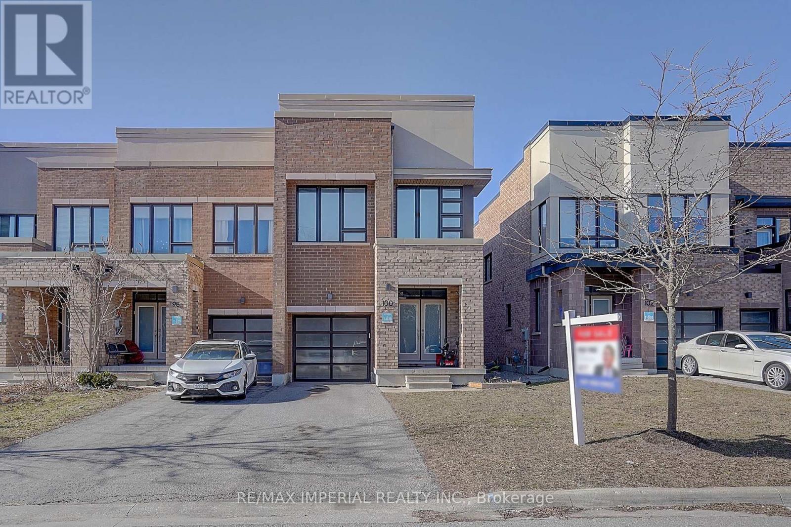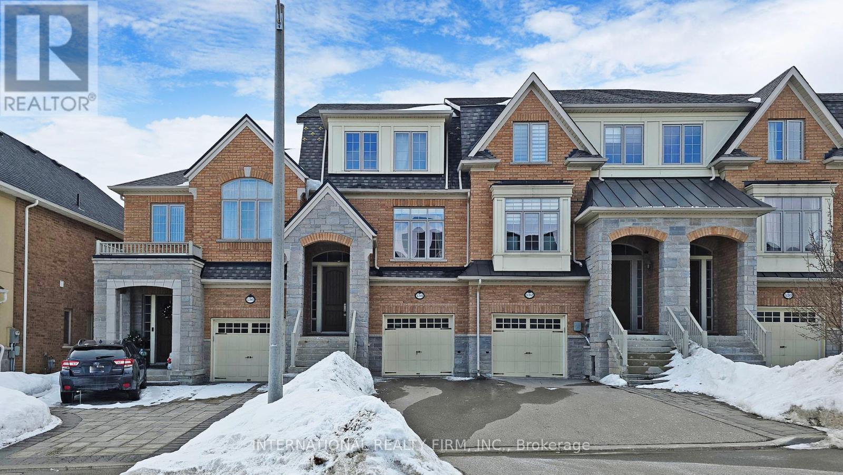Free account required
Unlock the full potential of your property search with a free account! Here's what you'll gain immediate access to:
- Exclusive Access to Every Listing
- Personalized Search Experience
- Favorite Properties at Your Fingertips
- Stay Ahead with Email Alerts
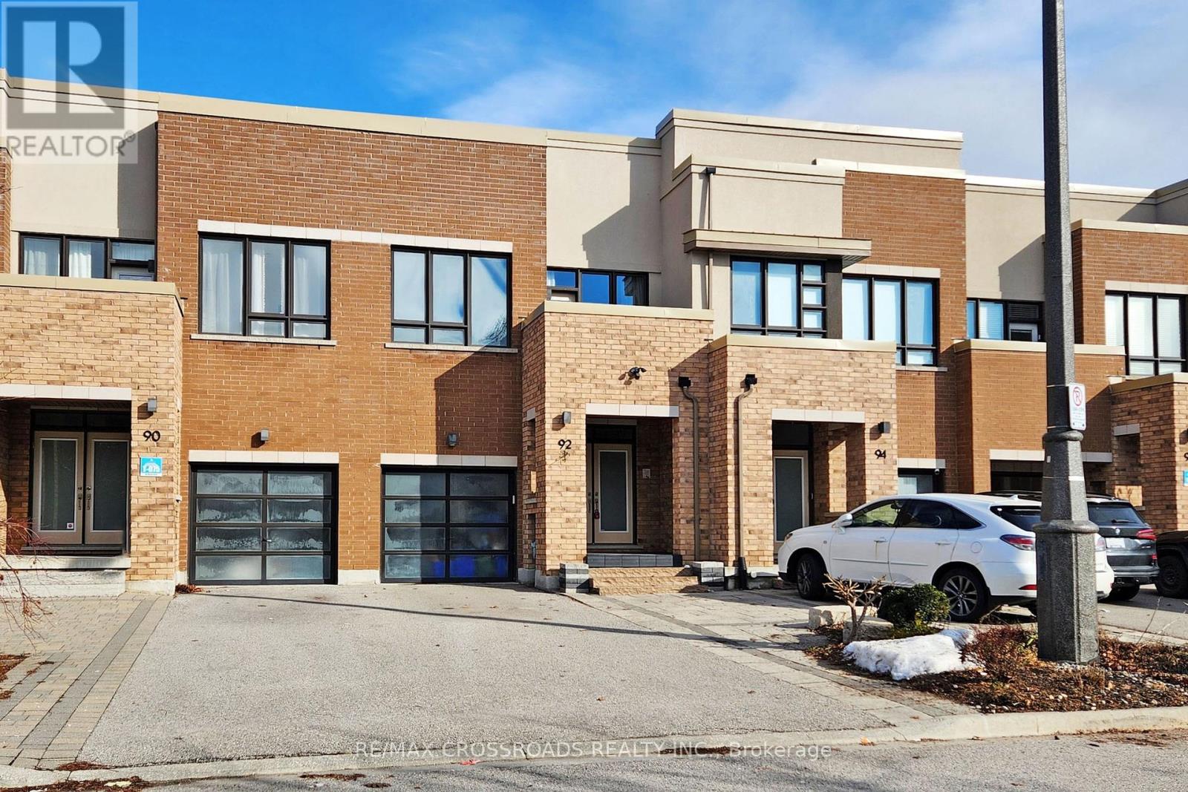
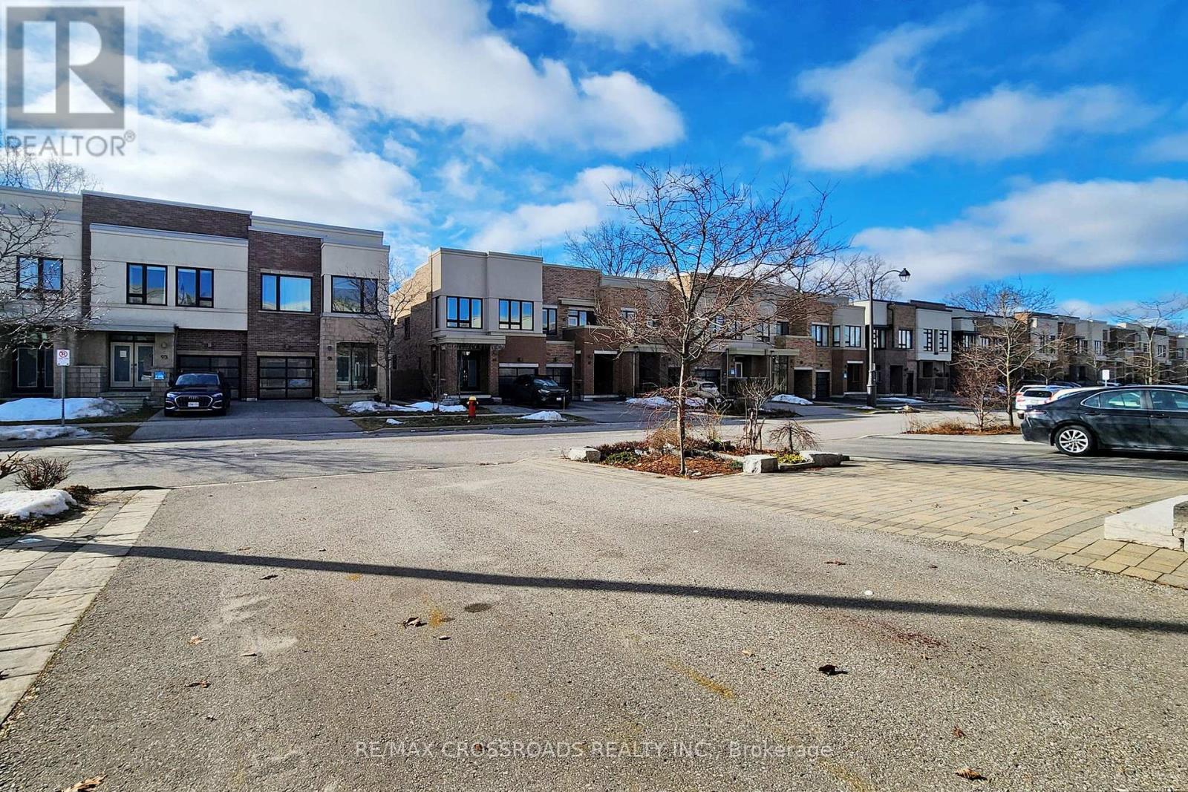
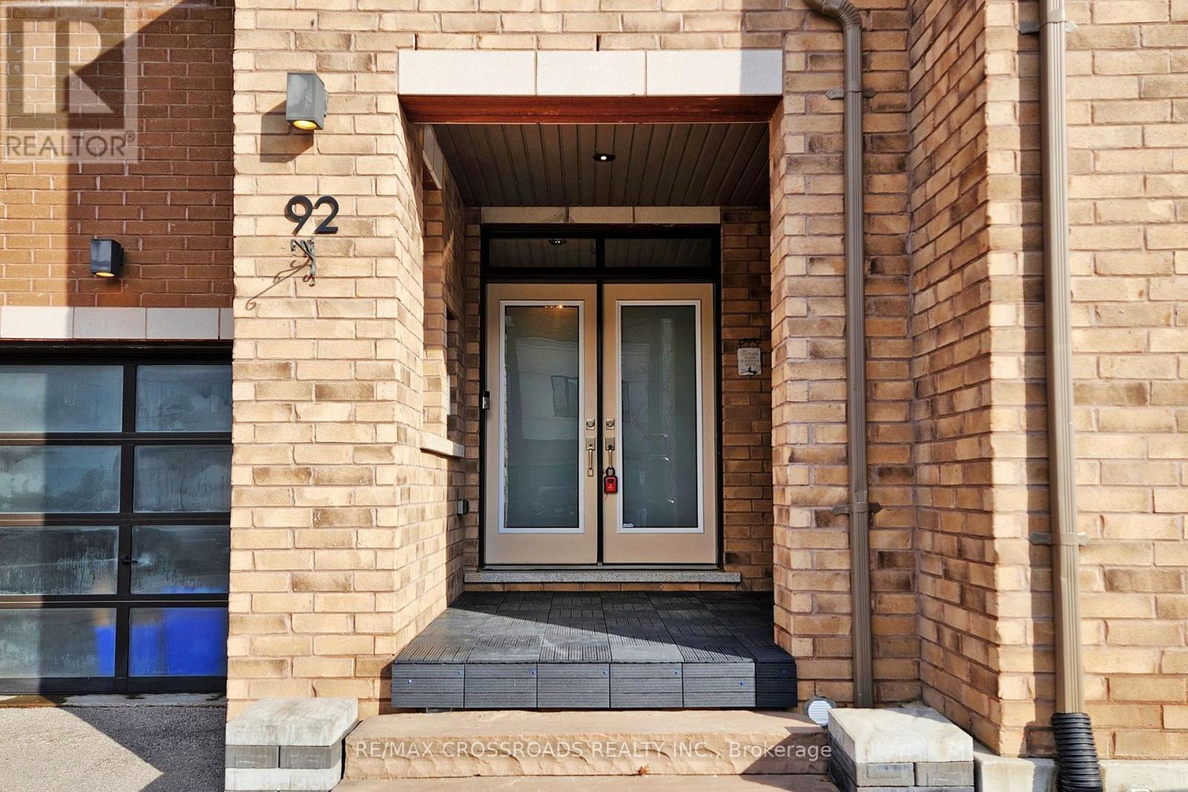
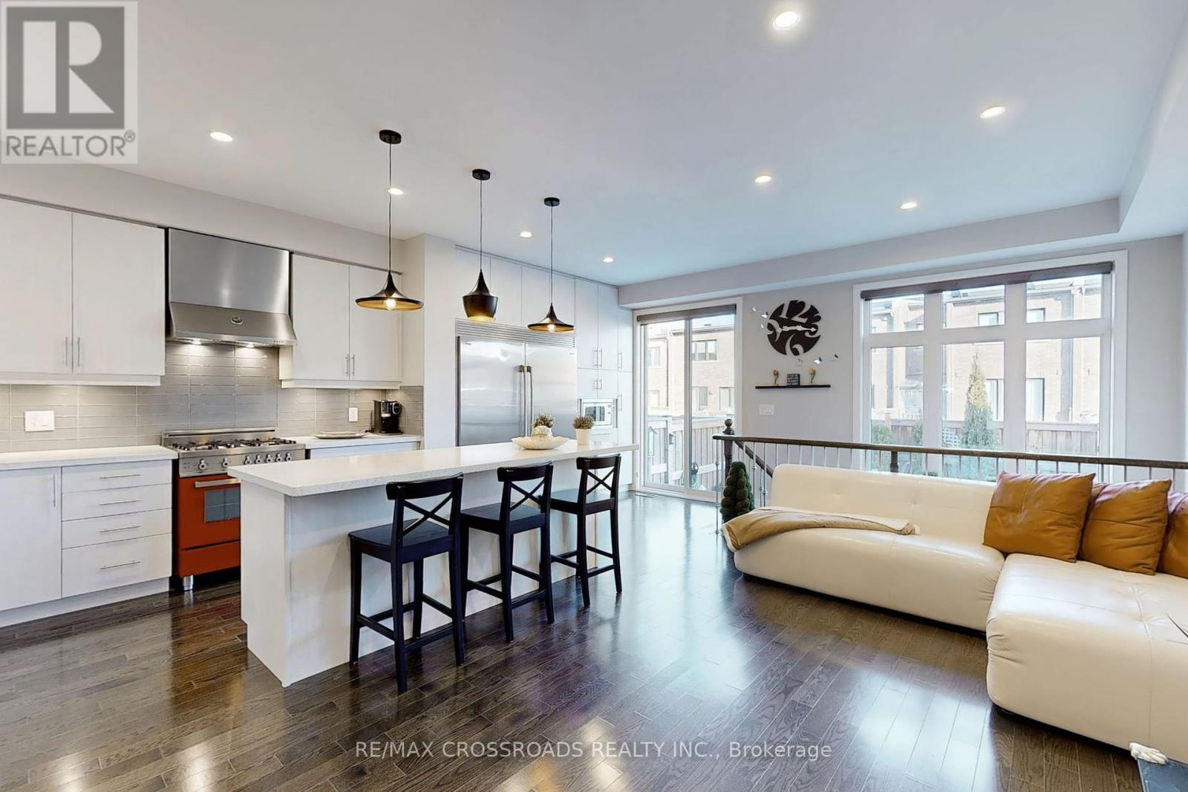

$1,348,000
92 DARIOLE DRIVE
Richmond Hill, Ontario, Ontario, L4E0Z4
MLS® Number: N12025075
Property description
This gorgeous & renovated, one of a kind freehold 2 storey townhouse is located in the highly desirable neighbourhood of Oak Ridges Lake Wilcox area. The living spaces is more than 2,100 sq. ft., 9 foot ceiling on the G/F, elegant double door main entrance, smooth ceiling throughout, pot lights, open and spacious Living and Dining Room, open concept modern kitchen featuring with stainless steel high end appliances: oversize fridge (60 inches), gas stove (Italian brand), powerful hood fan (Italian brand), built in dishwasher (Miele), microwave, extra large quartz kitchen centre island with breakfast bar, tall upper kitchen cabinets, iron pickets, gleaming hardwood floors throughout G/F & 2/F., spacious hallway on 2/F., upgraded shower in master ensuite, complete with his/her walk-in closets featuring built-ins for effortless organization, 4 pieces ensuite in master bedroom, walk in shower, lots of storage. Functional finished basement with a recreation room and bathroom for entertainment, stunning interlocking side yard and back yard, direct access to garage and much more. Famous public school: Bond Lake Public School, 5 minutes walk to the community centre, close to HWY 404, parks and Bond Lake, 2 minutes walk to trails. Meticulously maintained by original owner. Don't miss the opportunity to make this stunning home your own! Excellent Move in condition with lots of upgrades! Must see to appreciate!
Building information
Type
*****
Age
*****
Appliances
*****
Basement Development
*****
Basement Type
*****
Construction Style Attachment
*****
Cooling Type
*****
Exterior Finish
*****
Fire Protection
*****
Flooring Type
*****
Foundation Type
*****
Half Bath Total
*****
Heating Fuel
*****
Heating Type
*****
Size Interior
*****
Stories Total
*****
Utility Water
*****
Land information
Fence Type
*****
Landscape Features
*****
Sewer
*****
Size Depth
*****
Size Frontage
*****
Size Irregular
*****
Size Total
*****
Surface Water
*****
Rooms
Ground level
Kitchen
*****
Living room
*****
Dining room
*****
Basement
Laundry room
*****
Family room
*****
Second level
Bedroom 3
*****
Bedroom 2
*****
Primary Bedroom
*****
Ground level
Kitchen
*****
Living room
*****
Dining room
*****
Basement
Laundry room
*****
Family room
*****
Second level
Bedroom 3
*****
Bedroom 2
*****
Primary Bedroom
*****
Ground level
Kitchen
*****
Living room
*****
Dining room
*****
Basement
Laundry room
*****
Family room
*****
Second level
Bedroom 3
*****
Bedroom 2
*****
Primary Bedroom
*****
Ground level
Kitchen
*****
Living room
*****
Dining room
*****
Basement
Laundry room
*****
Family room
*****
Second level
Bedroom 3
*****
Bedroom 2
*****
Primary Bedroom
*****
Ground level
Kitchen
*****
Living room
*****
Dining room
*****
Basement
Laundry room
*****
Family room
*****
Second level
Bedroom 3
*****
Bedroom 2
*****
Primary Bedroom
*****
Ground level
Kitchen
*****
Living room
*****
Dining room
*****
Basement
Laundry room
*****
Family room
*****
Second level
Bedroom 3
*****
Bedroom 2
*****
Primary Bedroom
*****
Ground level
Kitchen
*****
Living room
*****
Courtesy of RE/MAX CROSSROADS REALTY INC.
Book a Showing for this property
Please note that filling out this form you'll be registered and your phone number without the +1 part will be used as a password.
