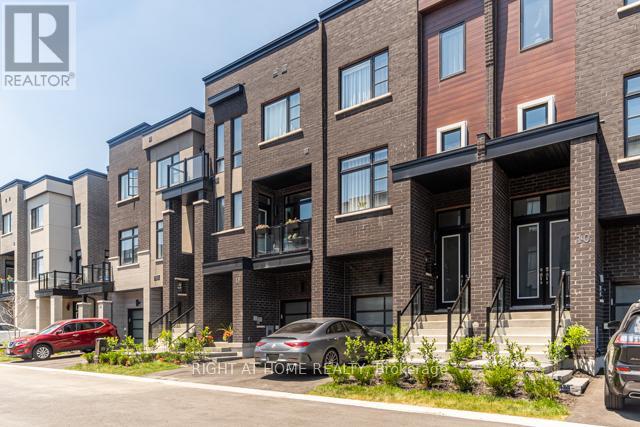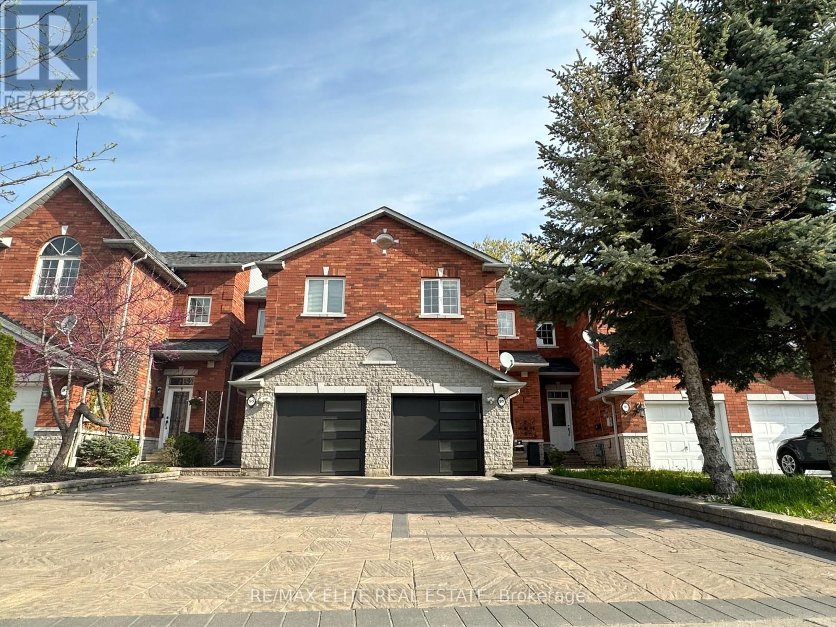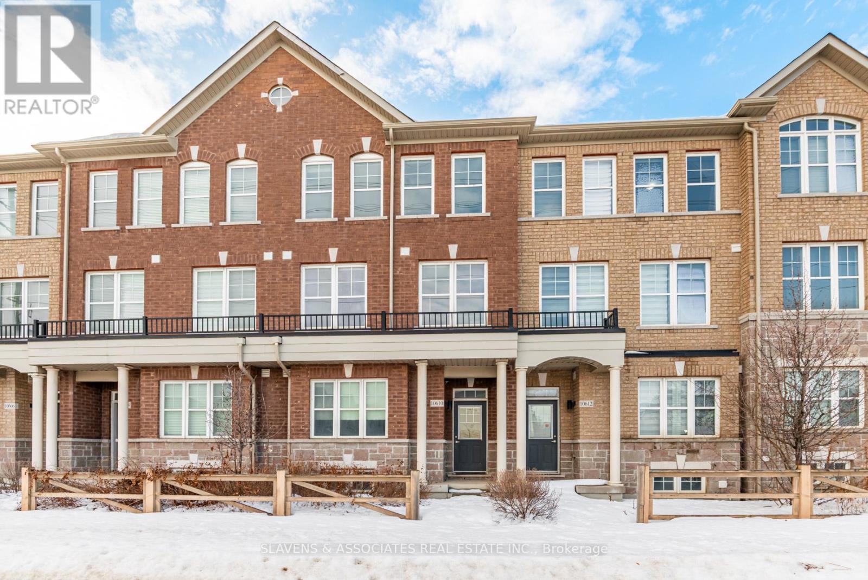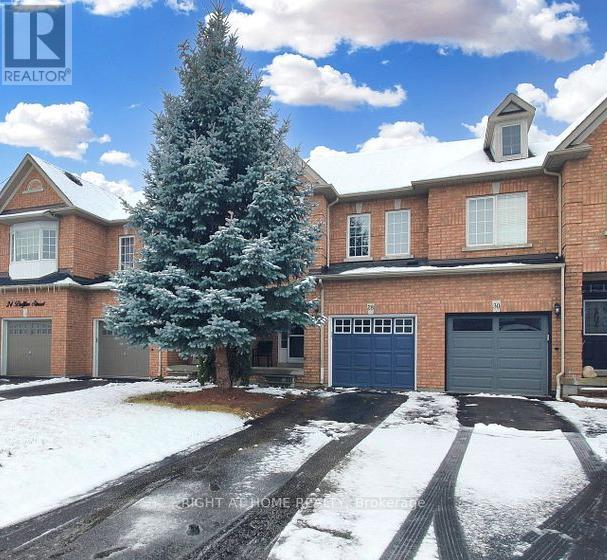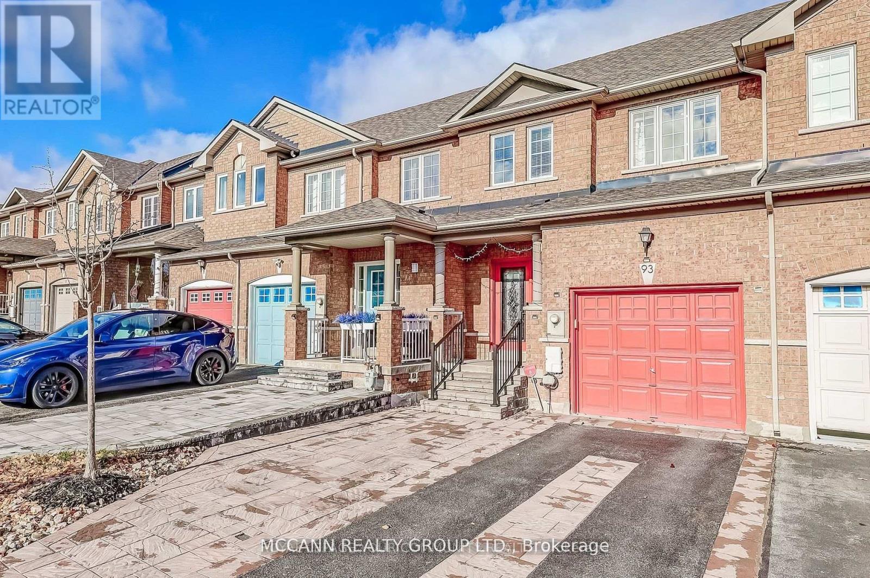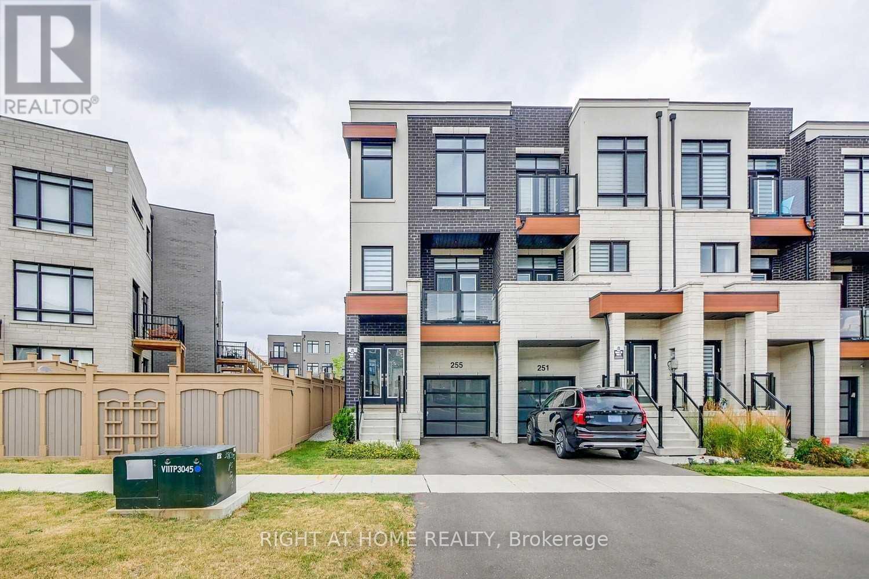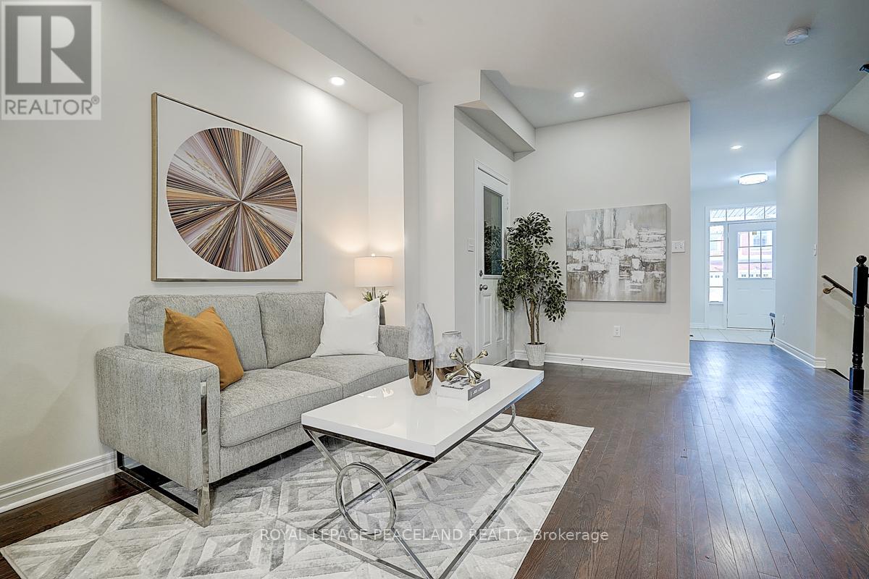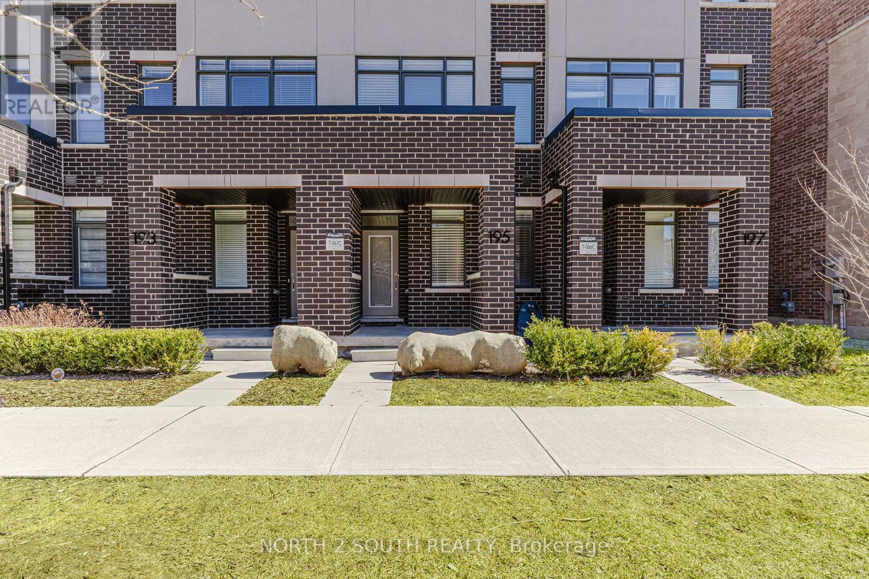Free account required
Unlock the full potential of your property search with a free account! Here's what you'll gain immediate access to:
- Exclusive Access to Every Listing
- Personalized Search Experience
- Favorite Properties at Your Fingertips
- Stay Ahead with Email Alerts
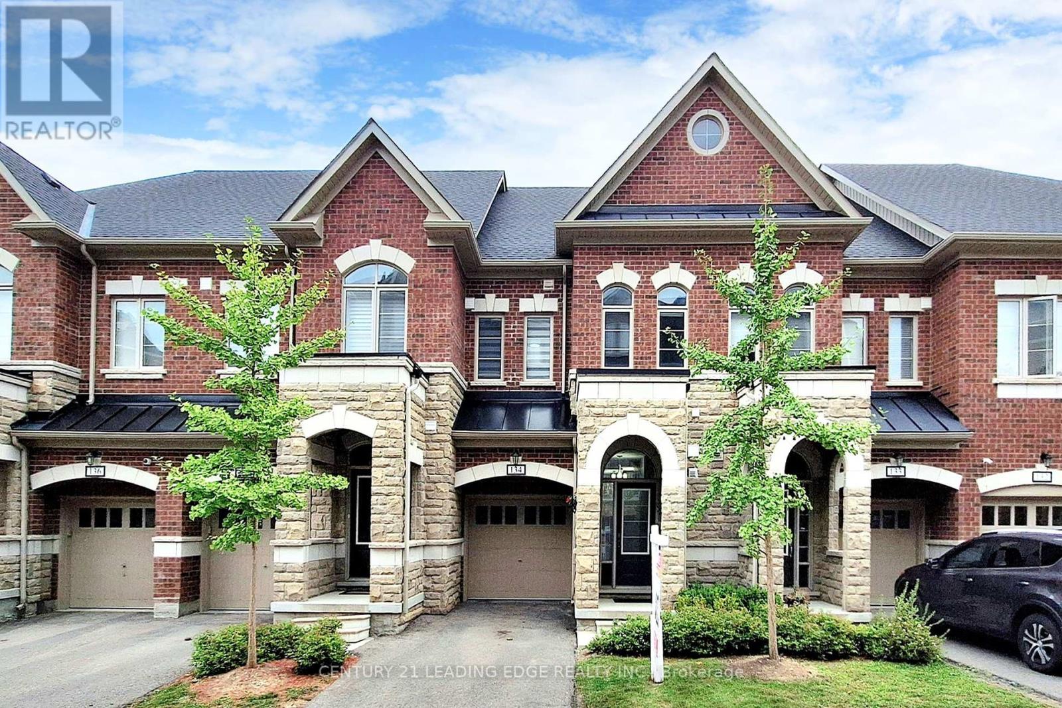
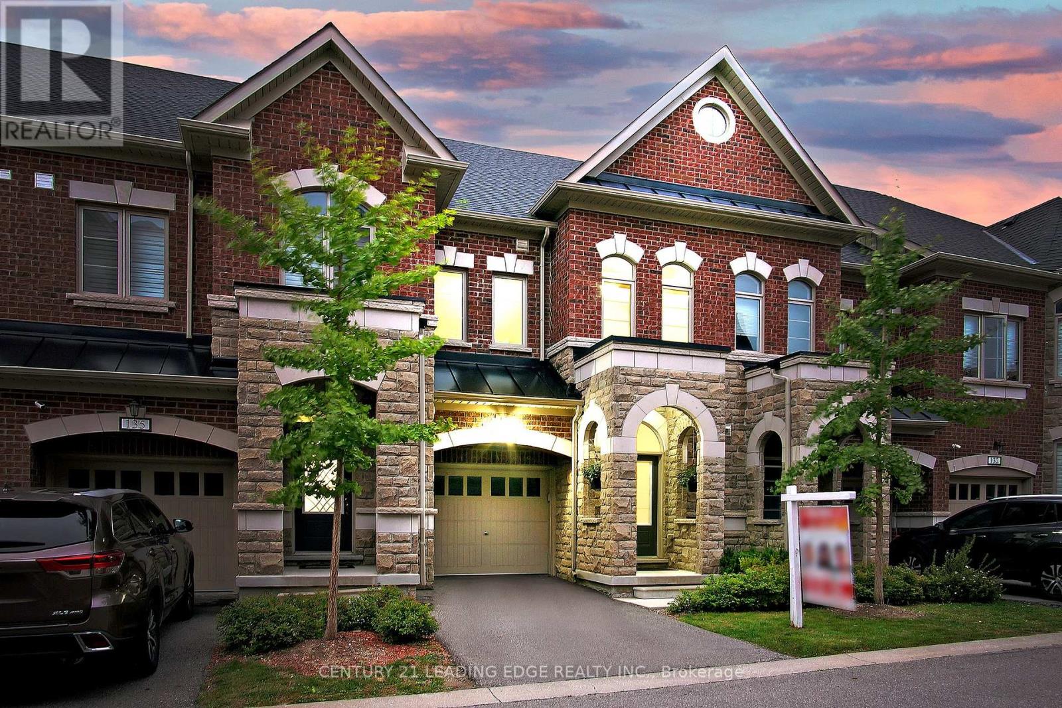
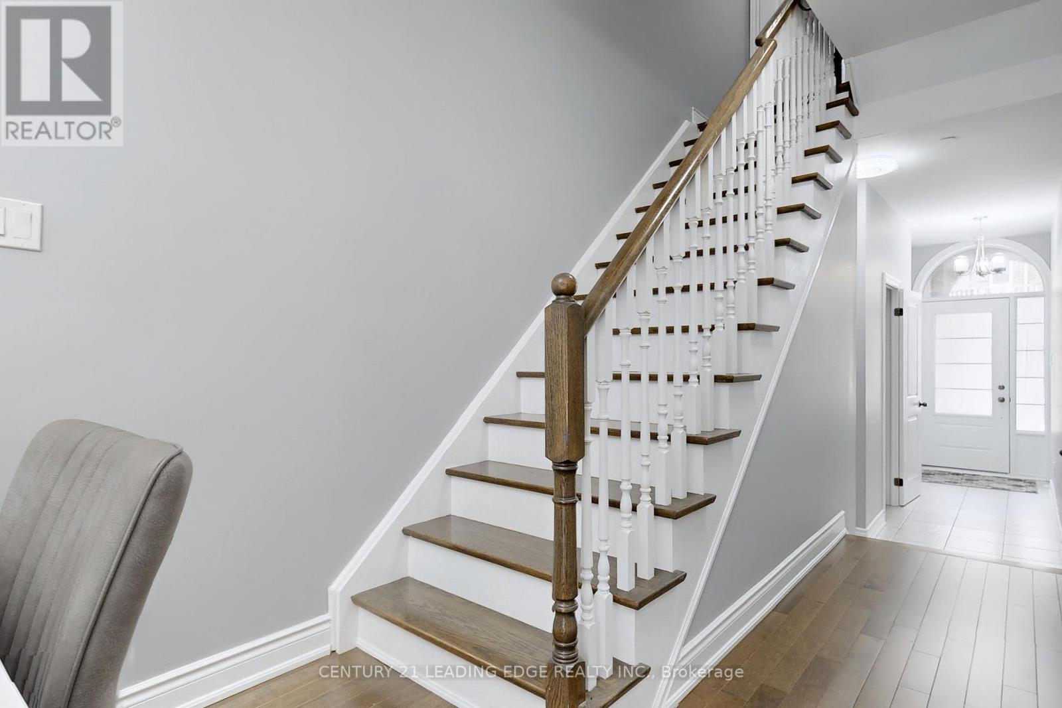
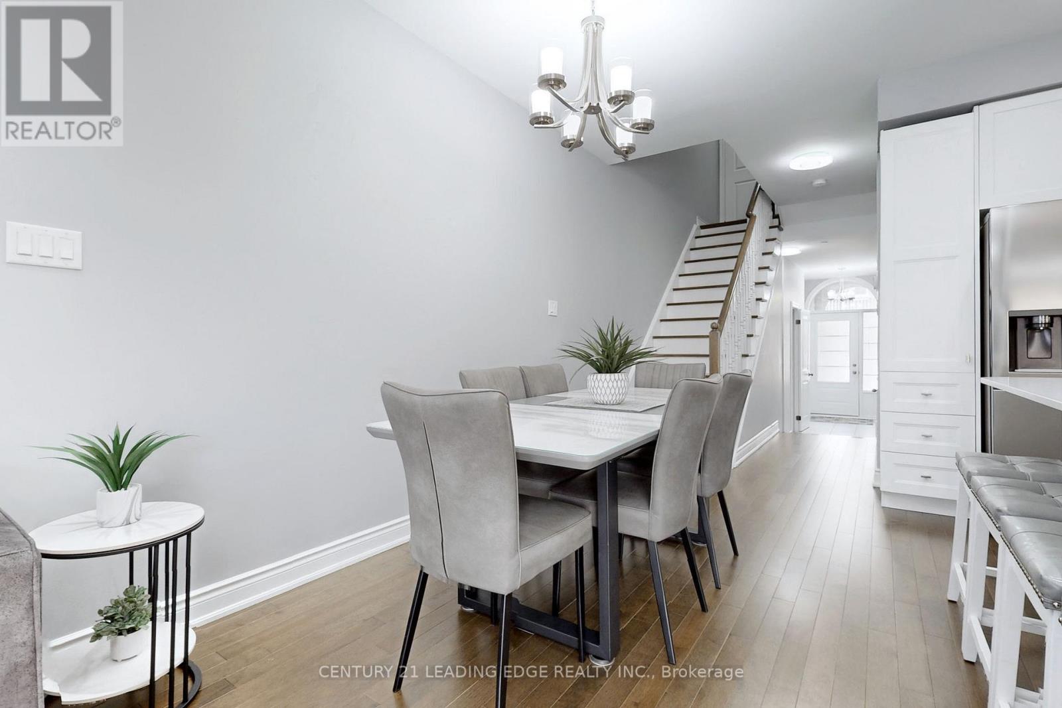
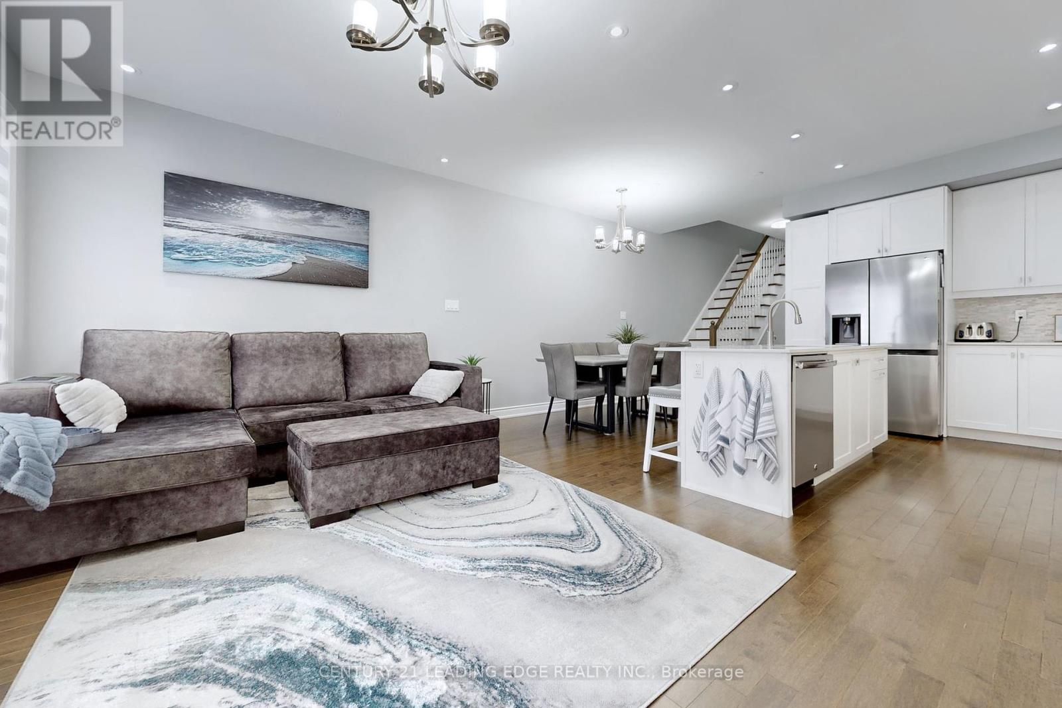
$1,288,000
134 - 1331 MAJOR MACKENZIE DRIVE W
Vaughan, Ontario, Ontario, L6A4W4
MLS® Number: N12025700
Property description
Introducing a luxurious 3-bedroom executive condo townhouse in the prestigious Patterson community truly a one-of-a-kind unit! This home features a generously sized family room that can be tailored to fit your lifestyle. Recent upgrades include new light fixtures, fresh paint throughout, newly installed toilets, and beautiful hardwood floors. The main floor boasts 9-foot ceilings with pot lights, adding to the home's elegance. The stunning eat-in kitchen is complete with Caesarstone countertops and new cabinetry for added storage. Enjoy two private terraces with serene ravine views. The newly finished basement includes a 3-piece bath, offering additional living space. The spacious primary bedroom is a peaceful retreat, complete with a private 5-piece ensuite. Conveniently located laundry on the second floor. Prime location just steps from YRT and easy access to three GO Train stations. Minutes from major highways, and a shopping plaza with a grocery store right across the street. This home truly is a must-see! Zoned for Anne Frank P.S. Walking distance to public transit, GO Train, highways, shopping (across from Yummy Market), schools, parks, Eagle Nest Golf Club, Lebovic Campus, daycare, and restaurants.
Building information
Type
*****
Amenities
*****
Appliances
*****
Basement Development
*****
Basement Type
*****
Cooling Type
*****
Exterior Finish
*****
Fireplace Present
*****
Flooring Type
*****
Half Bath Total
*****
Heating Fuel
*****
Heating Type
*****
Size Interior
*****
Stories Total
*****
Land information
Amenities
*****
Rooms
Upper Level
Laundry room
*****
Bedroom 2
*****
Primary Bedroom
*****
Main level
Kitchen
*****
Dining room
*****
Family room
*****
Third level
Primary Bedroom
*****
Courtesy of CENTURY 21 LEADING EDGE REALTY INC.
Book a Showing for this property
Please note that filling out this form you'll be registered and your phone number without the +1 part will be used as a password.

