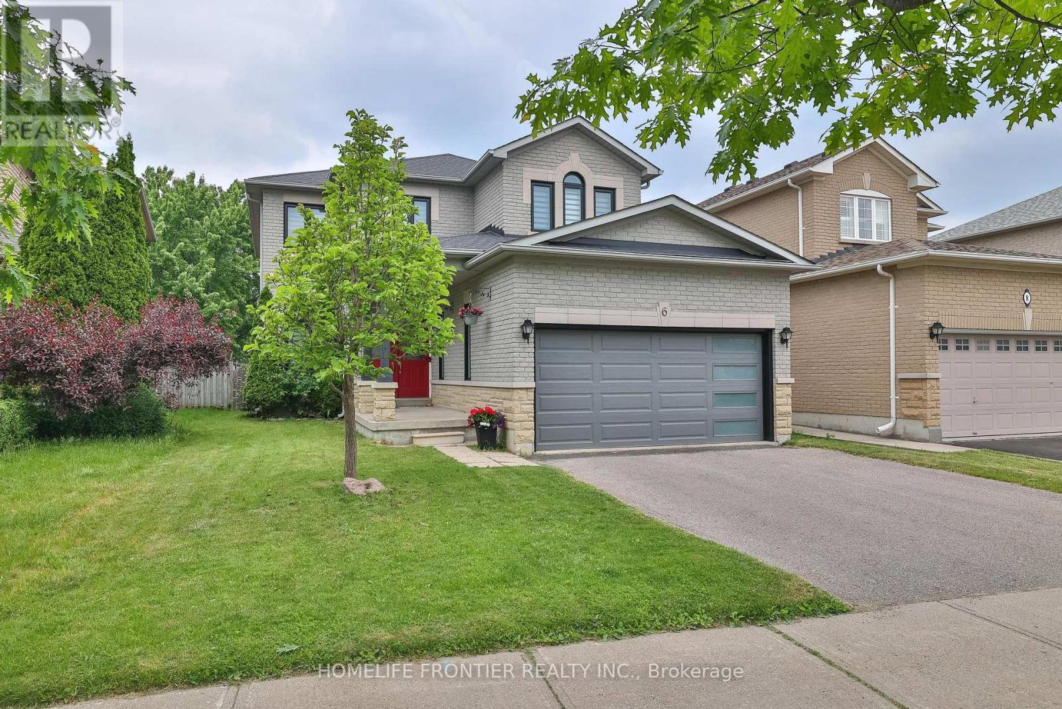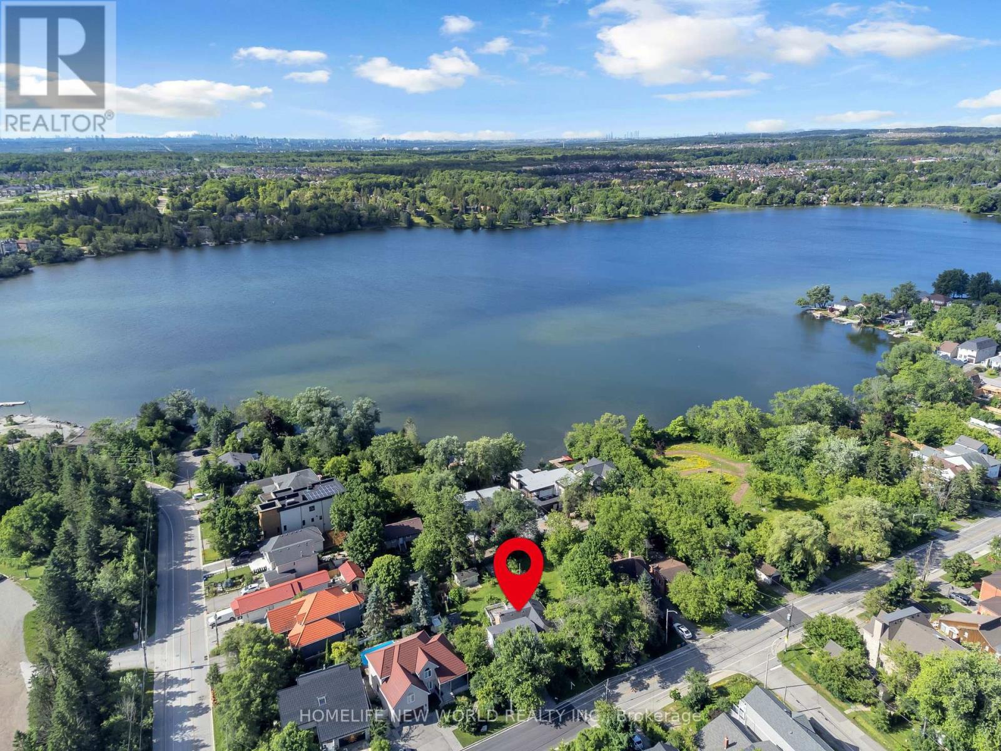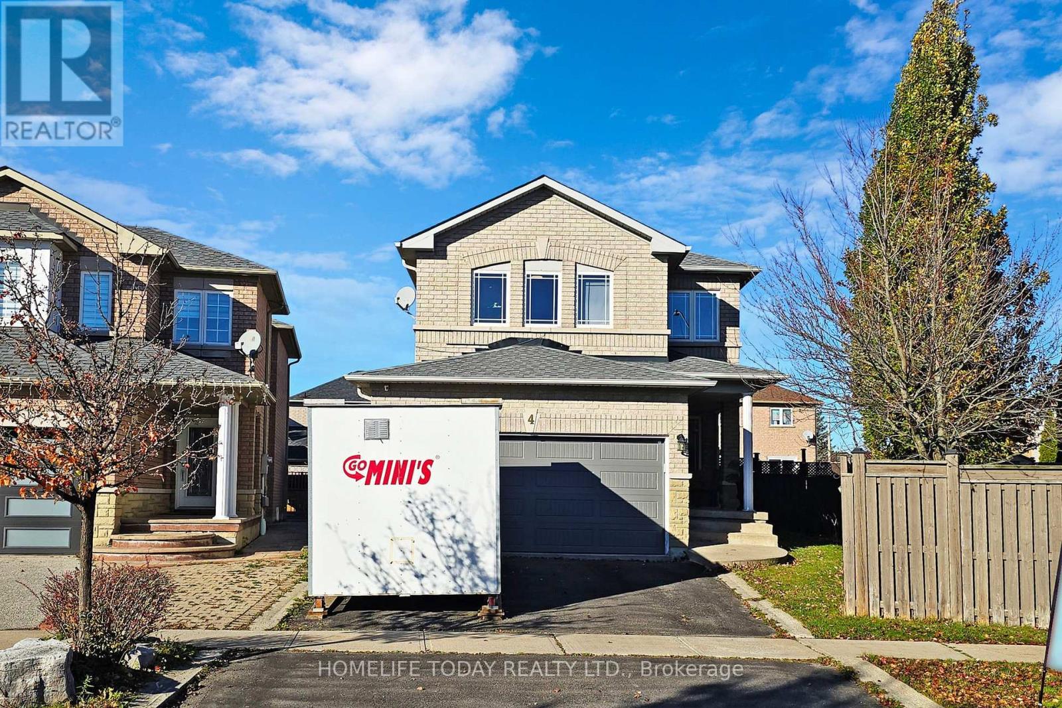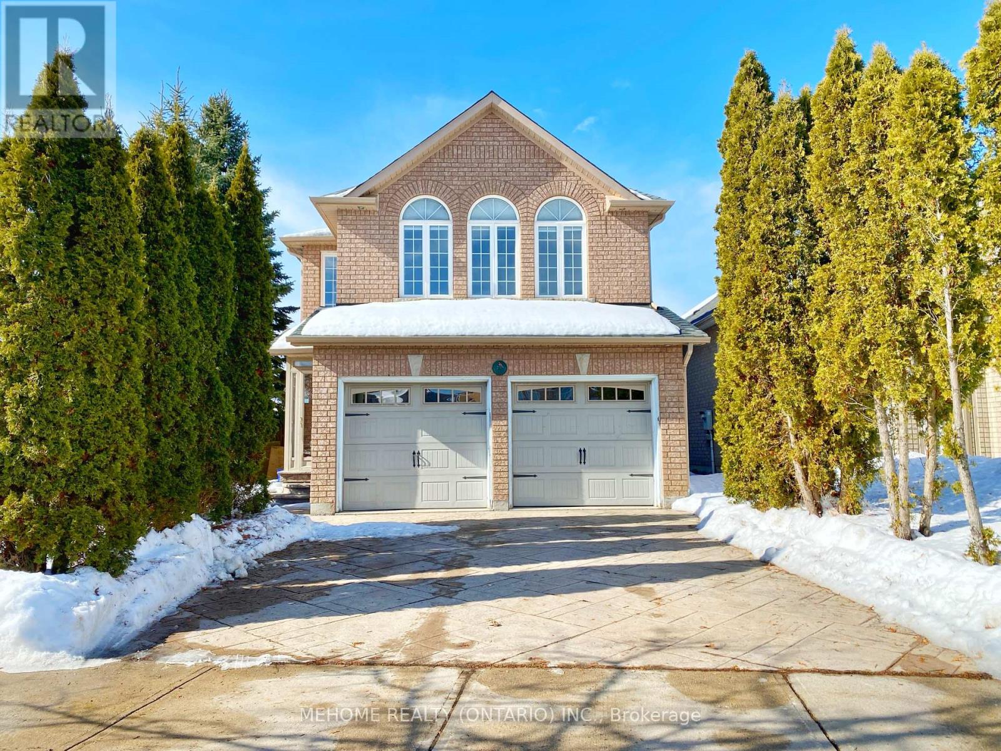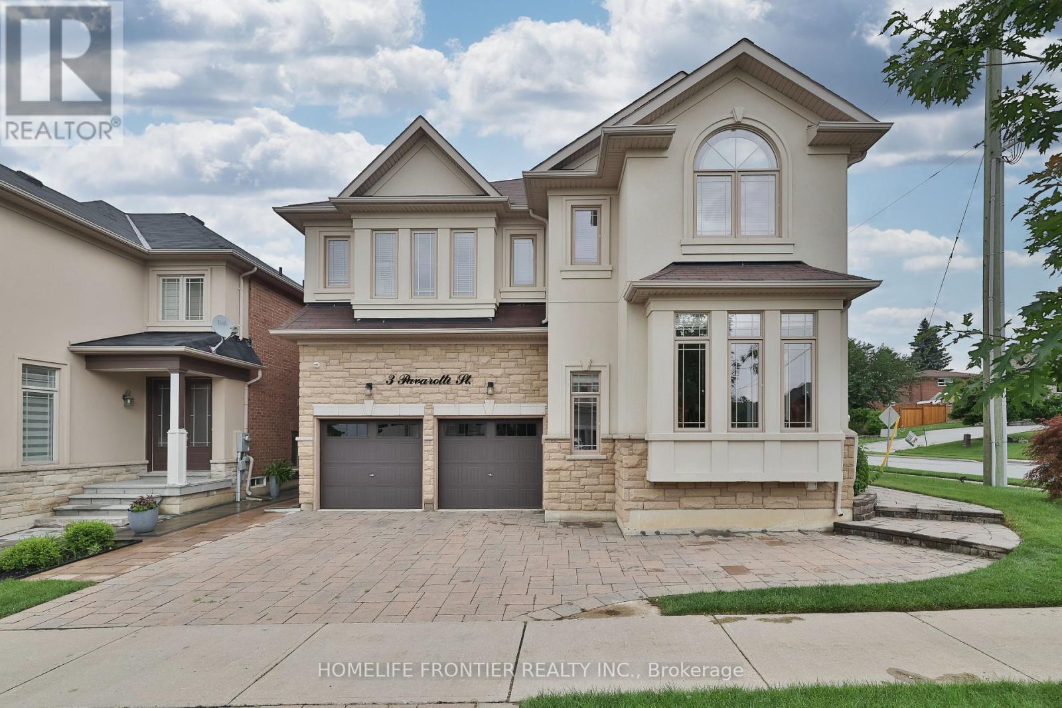Free account required
Unlock the full potential of your property search with a free account! Here's what you'll gain immediate access to:
- Exclusive Access to Every Listing
- Personalized Search Experience
- Favorite Properties at Your Fingertips
- Stay Ahead with Email Alerts
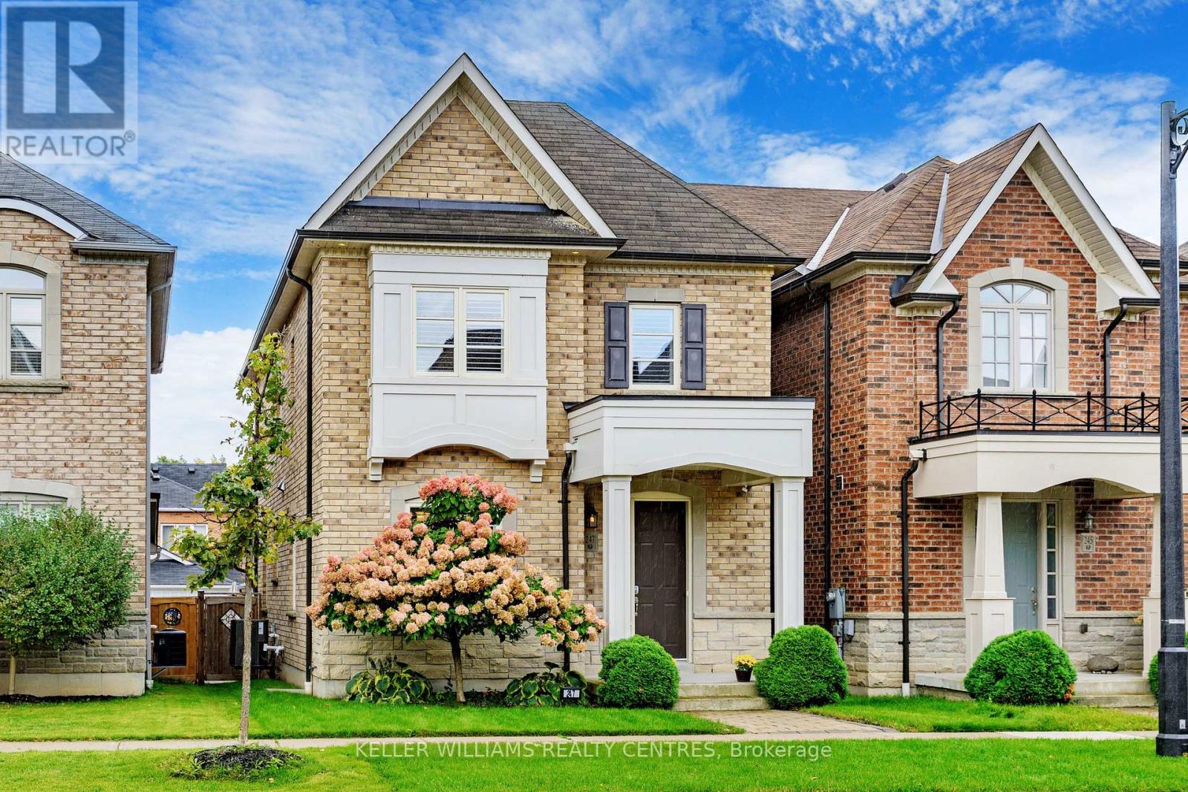
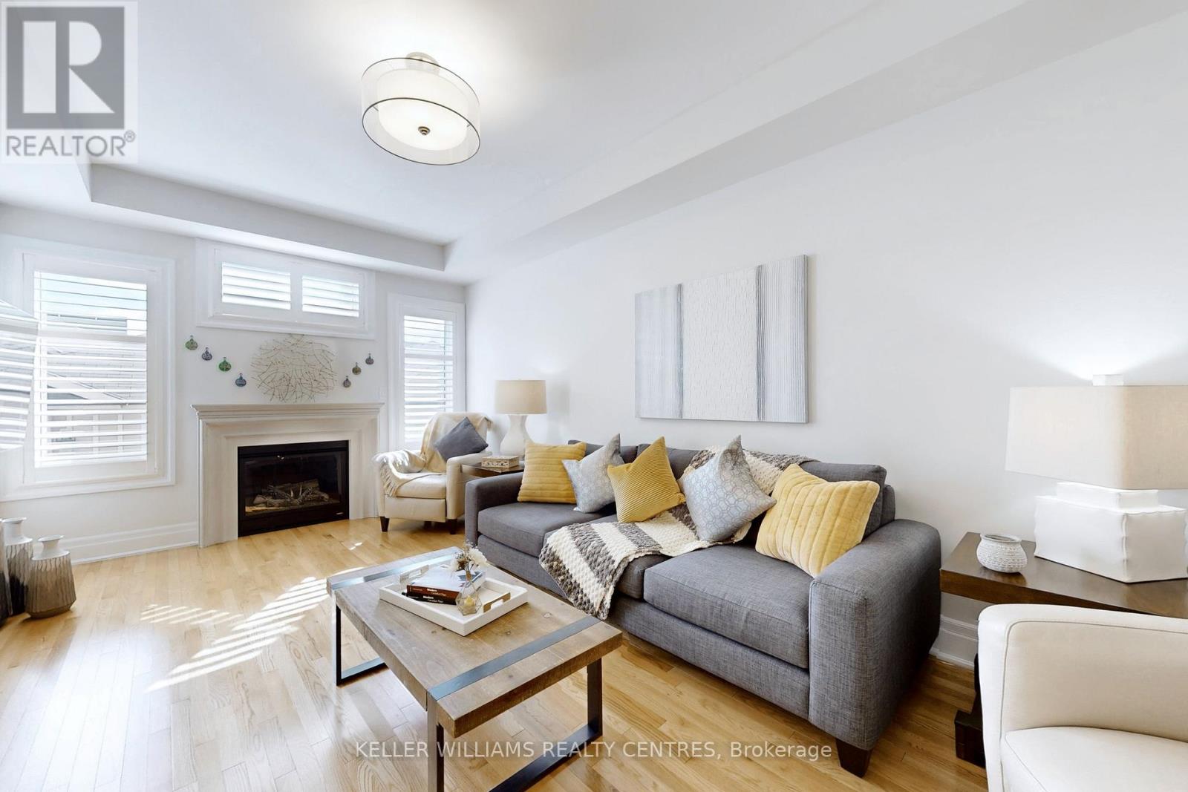
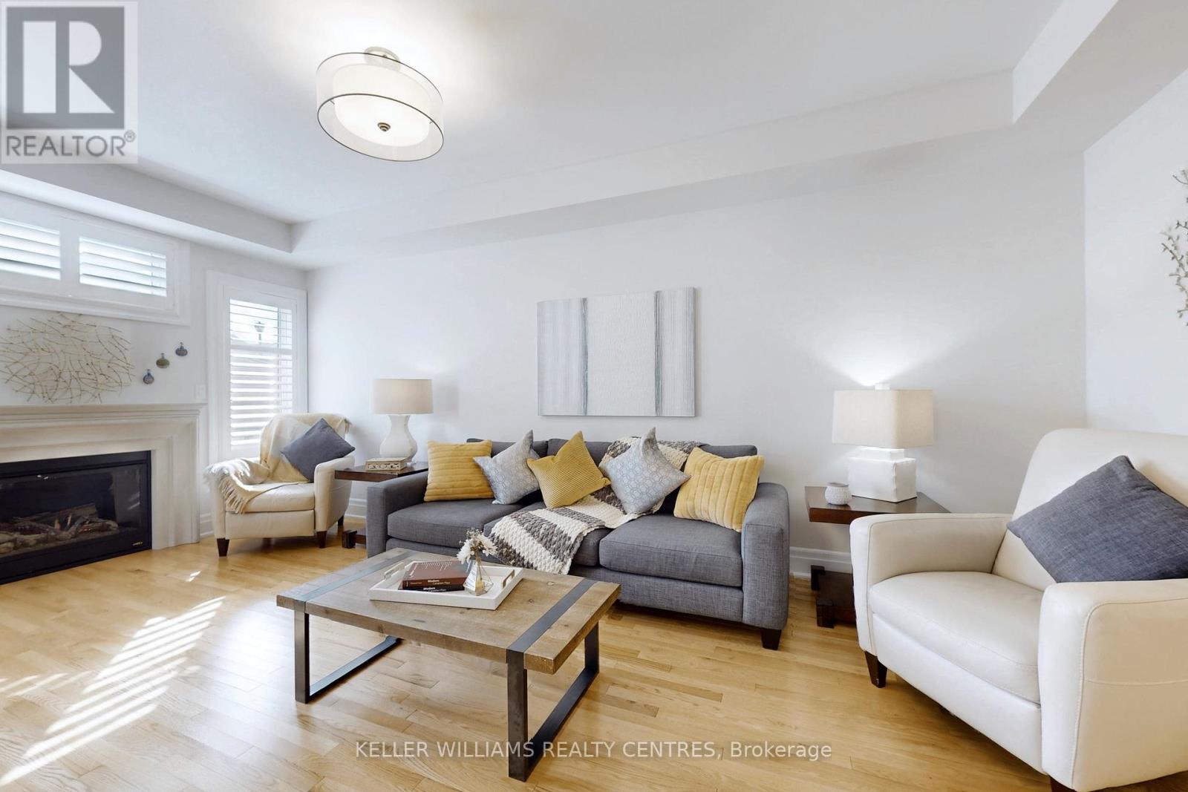
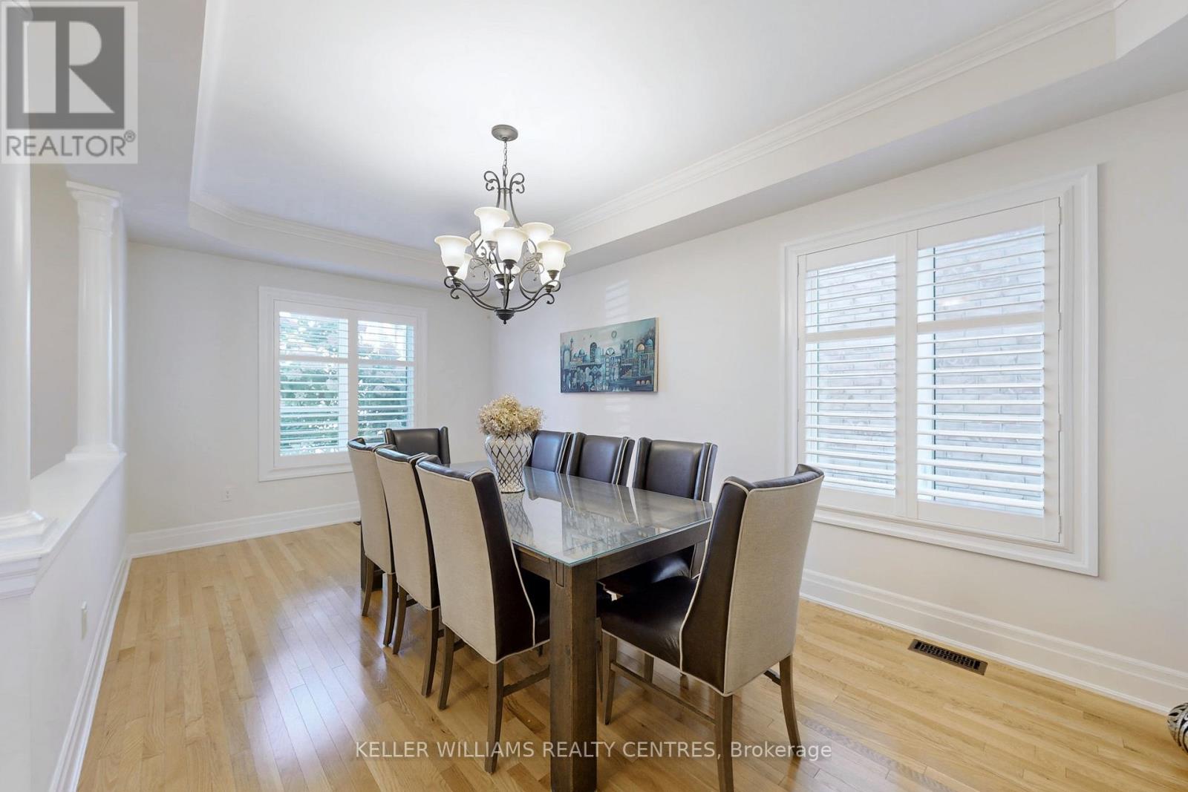

$1,428,000
247 PARADELLE DRIVE
Richmond Hill, Ontario, Ontario, L4E1B9
MLS® Number: N12028796
Property description
Welcome to 247 Paradelle Drive nestled in prestigious Oak Ridge Richmond Hill. This home sweet home features Functional and spacious layout with 9'ceiling ( Ground floor & 2nd Floor ), Approximate 3,000 sqft of living space ( included finished basement ). Professional finished basement with Kitchen, open concept family room with electronic fireplace and a bedroom with walk-in closet. Tons of upgrades w/throughout, California shutters, Pot Lights, Carpet Free, Crown moulding & upgraded kitchen with granite countertop & stainless steel appliances ( Gas Stove, Hood Range ) Prim Bedroom W/ cozy 4pc Ensuite, All Bedrooms Are Generously Sized W/Large Window. Additional Office/Den on 2nd floor when working from home. Fully fenced backyard with easy maintain Interlock landscape and gazebo, Detached 2 cars garage. Sprinkler system in the front yard. Close to parks, Wilcox lake, golf & community center. Mins to Hwy 404 & Go Station. A perfect home to grow your family in a desire neighborhood !
Building information
Type
*****
Appliances
*****
Basement Development
*****
Basement Features
*****
Basement Type
*****
Construction Style Attachment
*****
Cooling Type
*****
Exterior Finish
*****
Fireplace Present
*****
FireplaceTotal
*****
Flooring Type
*****
Foundation Type
*****
Half Bath Total
*****
Heating Fuel
*****
Heating Type
*****
Size Interior
*****
Stories Total
*****
Utility Water
*****
Land information
Sewer
*****
Size Depth
*****
Size Frontage
*****
Size Irregular
*****
Size Total
*****
Rooms
Ground level
Eating area
*****
Kitchen
*****
Family room
*****
Dining room
*****
Living room
*****
Basement
Great room
*****
Kitchen
*****
Bedroom
*****
Second level
Bedroom 3
*****
Bedroom 2
*****
Primary Bedroom
*****
Courtesy of KELLER WILLIAMS REALTY CENTRES
Book a Showing for this property
Please note that filling out this form you'll be registered and your phone number without the +1 part will be used as a password.
