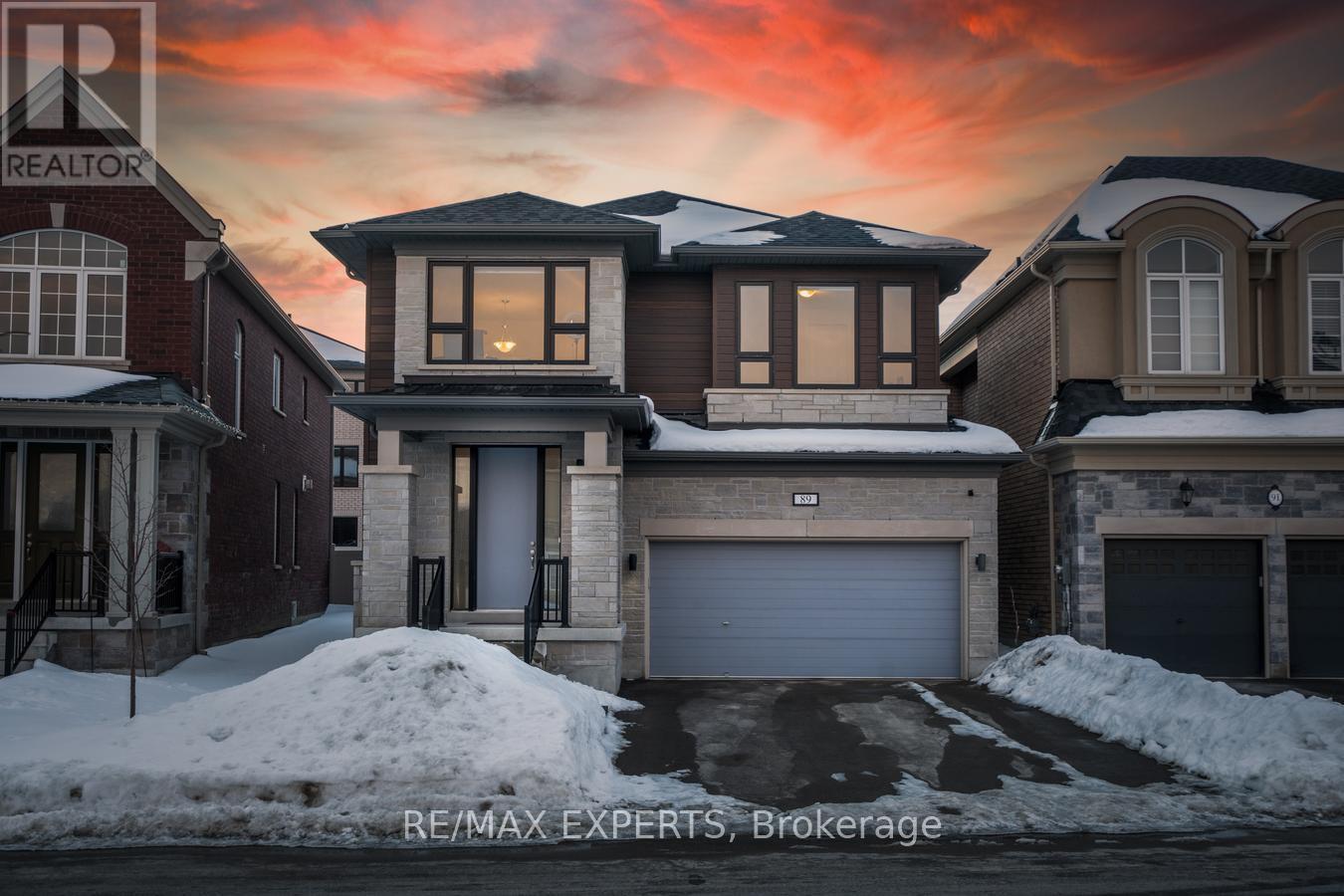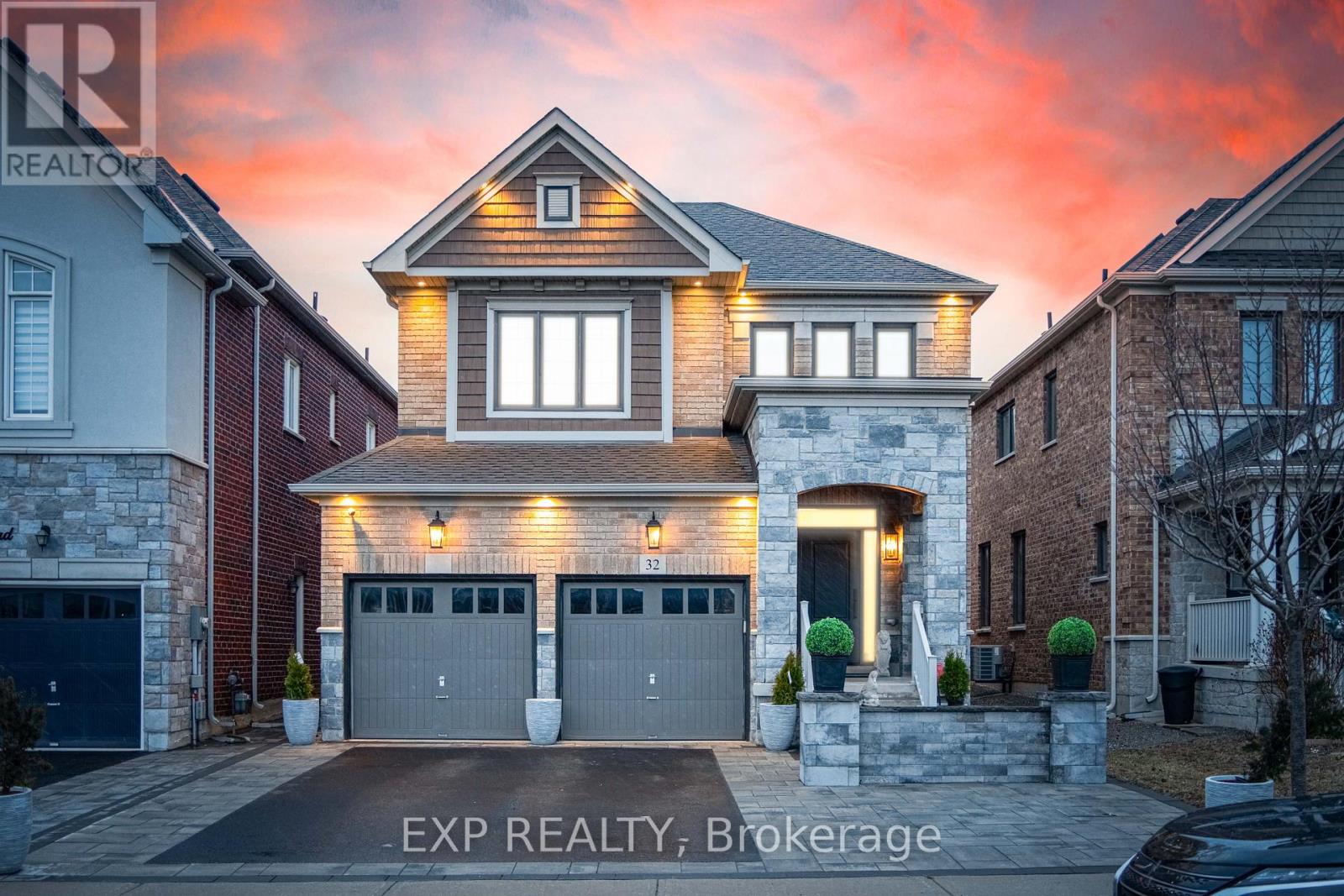Free account required
Unlock the full potential of your property search with a free account! Here's what you'll gain immediate access to:
- Exclusive Access to Every Listing
- Personalized Search Experience
- Favorite Properties at Your Fingertips
- Stay Ahead with Email Alerts


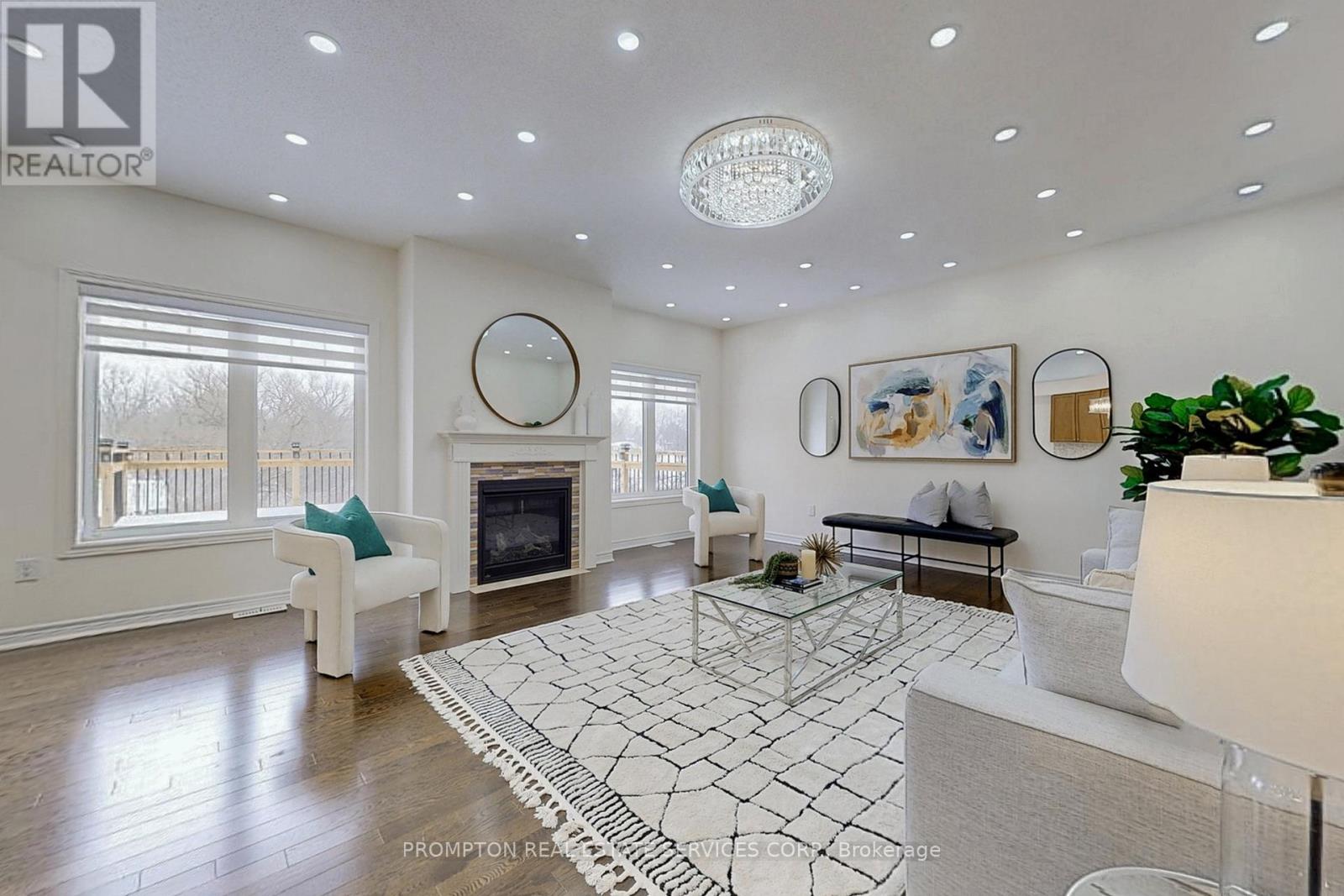
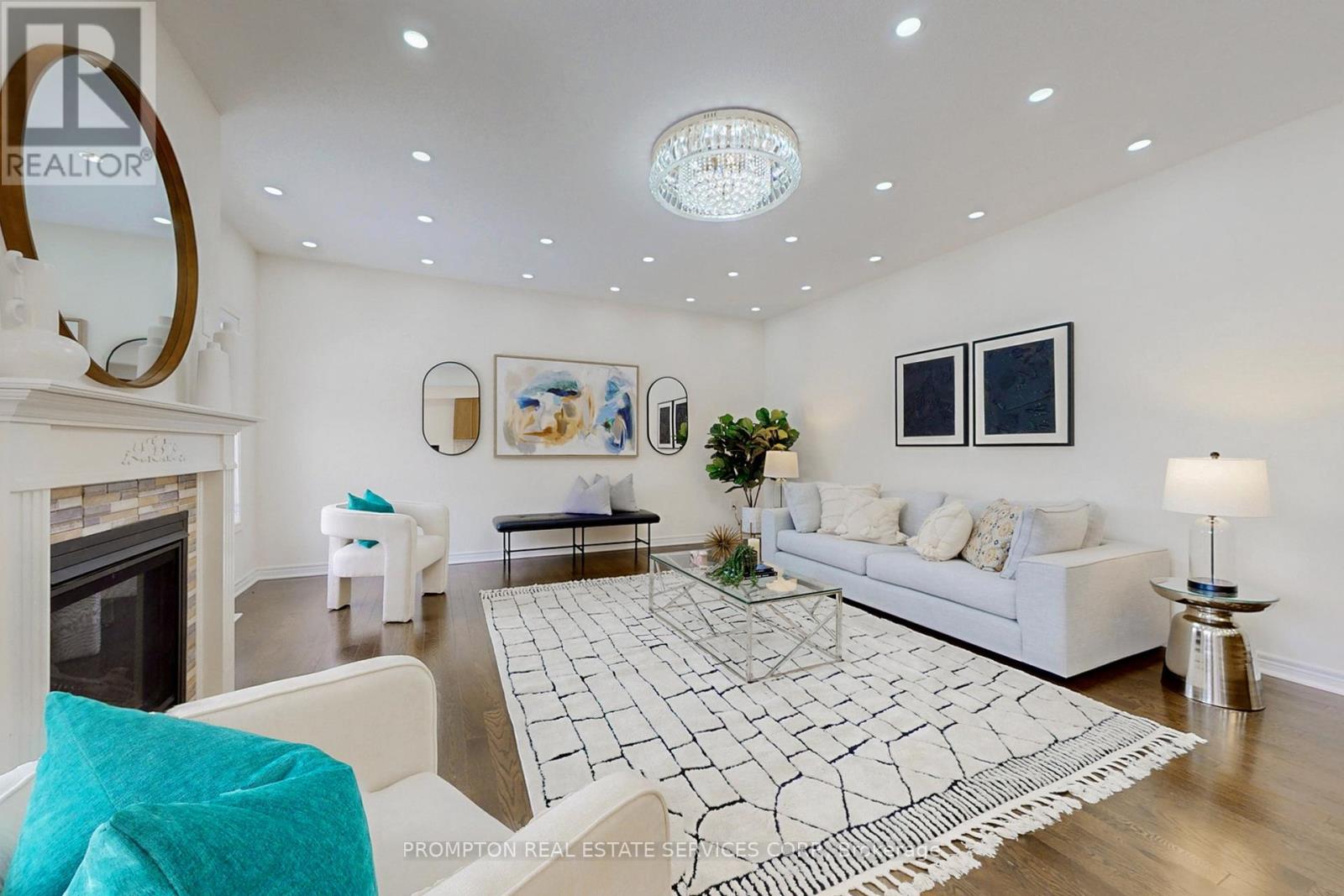
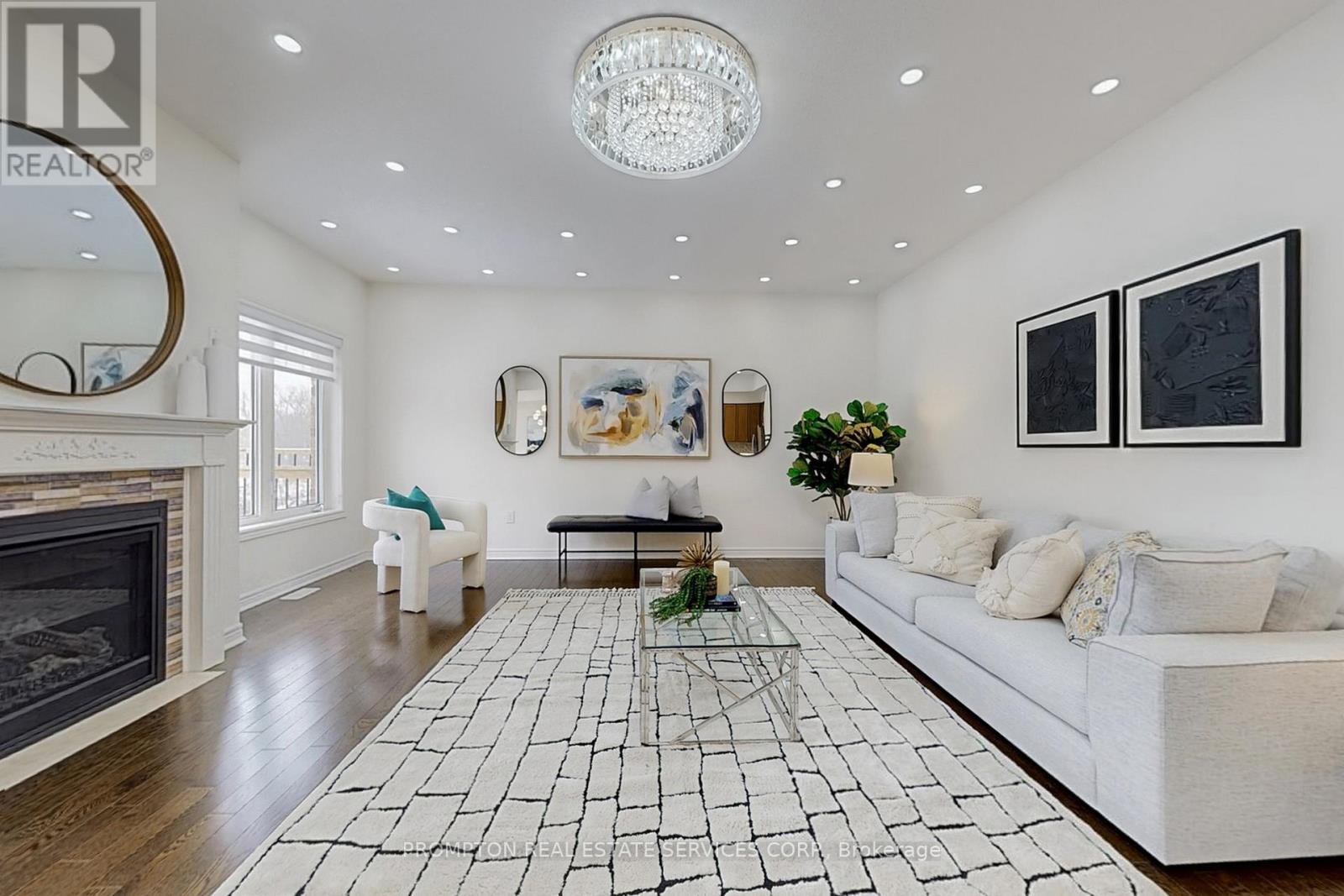
$1,699,000
23 JOHN WEDDELL AVENUE
East Gwillimbury, Ontario, Ontario, L9N0P4
MLS® Number: N12038007
Property description
Spectacular Smart dream home in desirable Sharon community, situated on a quiet street. This luxurious house boasts 5+2 BR & 5.5 Bath W/4594 Sqft above ground area + Fully finished basement(Easily Convertible to Walkout Basement). Cathedral ceiling with stunning chandelier in the corridor.$$$ spent on the tasteful reno. Large Kitchen with an Oversized Island, New Quartz Counter Tops and W/I Pantry. New Blinds W/smart control function. Pot Lights throughout the whole house. The oversized master bedroom offers a spa-like ensuite with an electric fireplace, jacuzzi tub, and spacious stand-up Shower. Having nearly every room with its own ensuite bathroom. Well-maintained backyard w/ oversized deck overlooking a serene ravine. A Fully Functional basement featuring a spacious rec area with extra br& full bathroom. Rough in EV Charger, New Irrigation system. Conveniently located near Highway 404, Public School. Experience the ultimate in comfort, convenience, and style in this extraordinary property.
Building information
Type
*****
Appliances
*****
Basement Development
*****
Basement Type
*****
Construction Style Attachment
*****
Cooling Type
*****
Exterior Finish
*****
Fireplace Present
*****
Fire Protection
*****
Flooring Type
*****
Foundation Type
*****
Half Bath Total
*****
Heating Fuel
*****
Heating Type
*****
Size Interior
*****
Stories Total
*****
Utility Water
*****
Land information
Amenities
*****
Fence Type
*****
Landscape Features
*****
Sewer
*****
Size Depth
*****
Size Frontage
*****
Size Irregular
*****
Size Total
*****
Rooms
Main level
Eating area
*****
Kitchen
*****
Library
*****
Dining room
*****
Living room
*****
Basement
Bedroom
*****
Recreational, Games room
*****
Second level
Bedroom 5
*****
Bedroom 4
*****
Bedroom 3
*****
Bedroom 2
*****
Bedroom
*****
Main level
Eating area
*****
Kitchen
*****
Library
*****
Dining room
*****
Living room
*****
Basement
Bedroom
*****
Recreational, Games room
*****
Second level
Bedroom 5
*****
Bedroom 4
*****
Bedroom 3
*****
Bedroom 2
*****
Bedroom
*****
Main level
Eating area
*****
Kitchen
*****
Library
*****
Dining room
*****
Living room
*****
Basement
Bedroom
*****
Recreational, Games room
*****
Second level
Bedroom 5
*****
Bedroom 4
*****
Bedroom 3
*****
Bedroom 2
*****
Bedroom
*****
Courtesy of PROMPTON REAL ESTATE SERVICES CORP.
Book a Showing for this property
Please note that filling out this form you'll be registered and your phone number without the +1 part will be used as a password.
