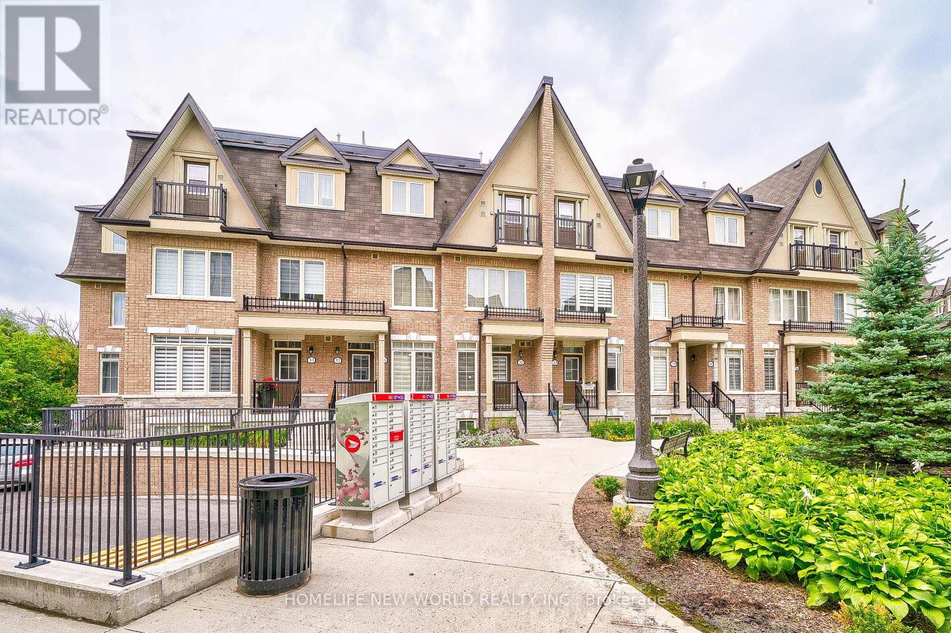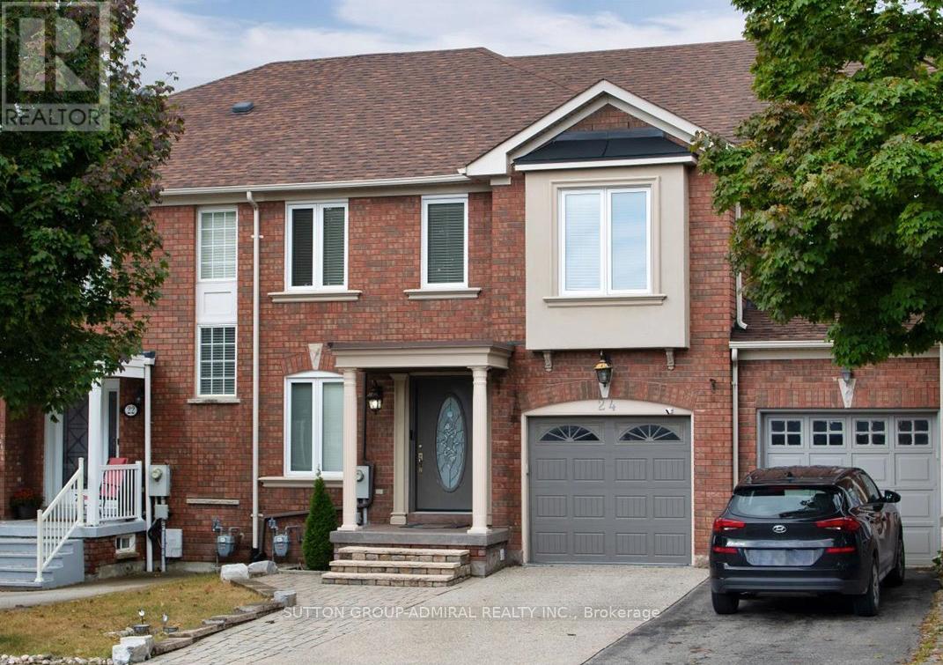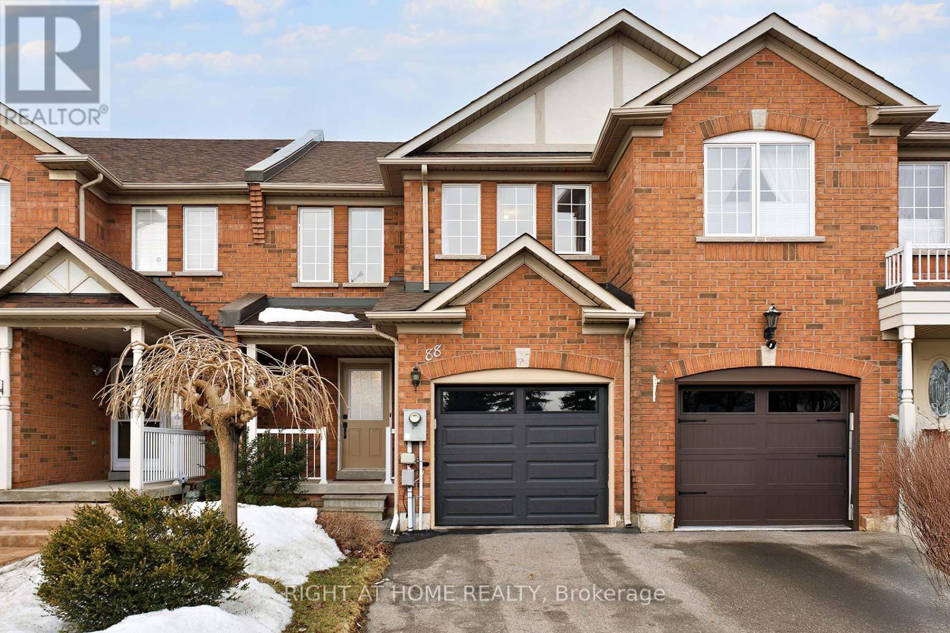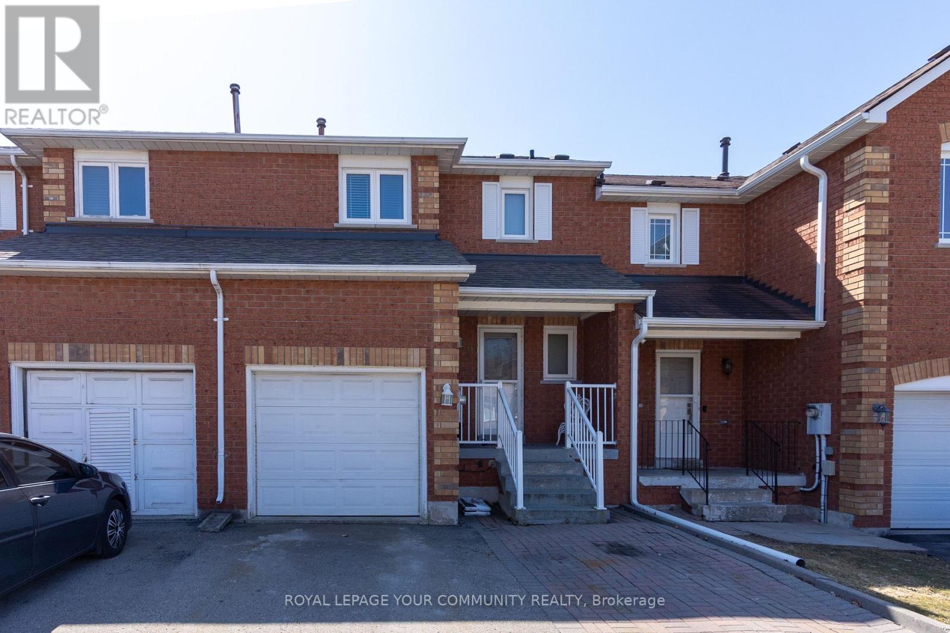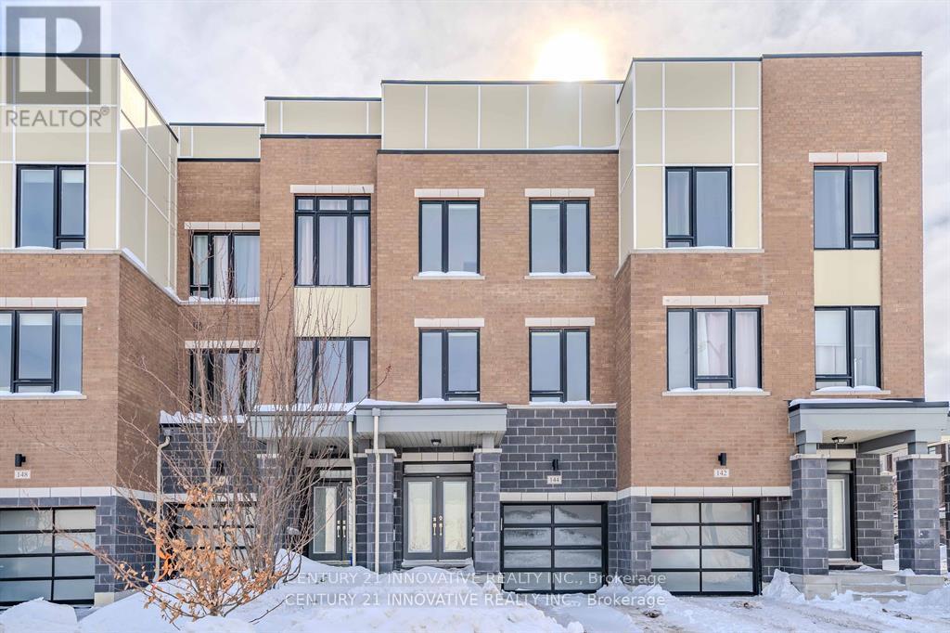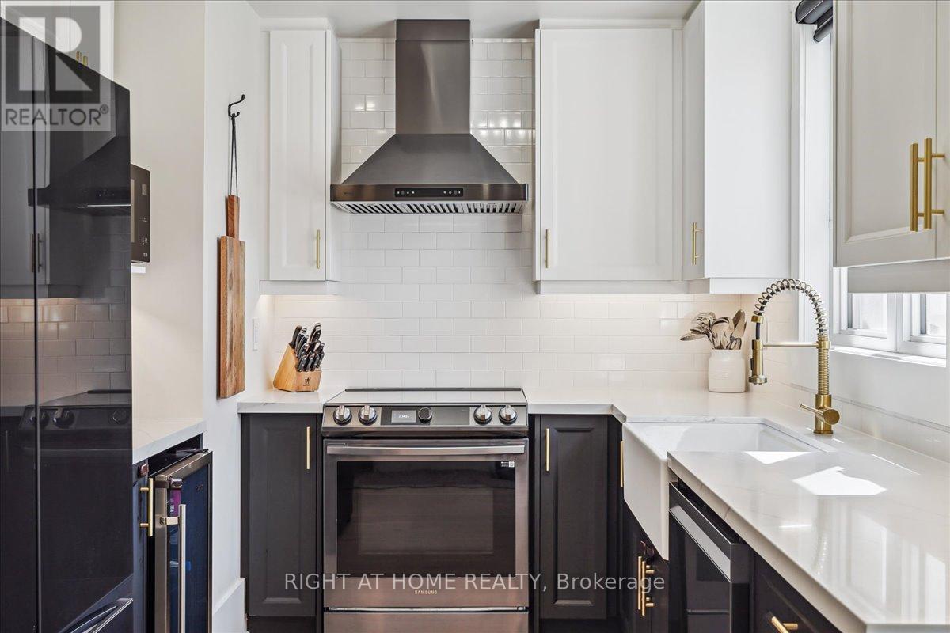Free account required
Unlock the full potential of your property search with a free account! Here's what you'll gain immediate access to:
- Exclusive Access to Every Listing
- Personalized Search Experience
- Favorite Properties at Your Fingertips
- Stay Ahead with Email Alerts
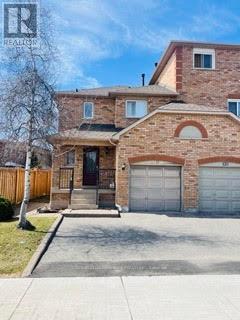

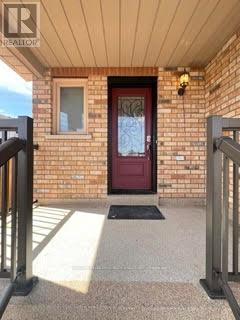

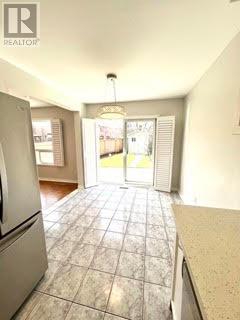
$949,999
128 MELVILLE AVENUE
Vaughan, Ontario, Ontario, L6A1Y9
MLS® Number: N12038086
Property description
**Prime Location** Freehold End-Unit Townhouse with the Expansive Feel of a Semi-Detached Home, Featuring 3 Bedrooms, 3 Bathrooms, and a Generously Sized Finished Basement. Nestled in the Heart of Maple, Boasting Pot Lights, Quartz Countertops & Backsplash, Stainless Steel Appliances & Fully Fenced Private Backyard. New Floors & Backsplash (2020), Hot Water Tank (2023) owned, Roof (2021), Furnace Owned, Stove (2021), New Fence on the left side of the property (2021) Basement Enlarged Windows (2021). Located Minutes from Highway 400, Cortellucci Vaughan Hospital, Canada's Wonderland, Vaughan Mills Mall, GO Transit, Public Transit, Schools, Parks, Walking Distance to Mackenzie Glen Public School & Shopping Plazas.
Building information
Type
*****
Age
*****
Appliances
*****
Basement Development
*****
Basement Type
*****
Construction Style Attachment
*****
Cooling Type
*****
Exterior Finish
*****
Flooring Type
*****
Foundation Type
*****
Half Bath Total
*****
Heating Fuel
*****
Heating Type
*****
Size Interior
*****
Stories Total
*****
Utility Water
*****
Land information
Amenities
*****
Fence Type
*****
Sewer
*****
Size Depth
*****
Size Frontage
*****
Size Irregular
*****
Size Total
*****
Rooms
Main level
Kitchen
*****
Eating area
*****
Dining room
*****
Living room
*****
Basement
Laundry room
*****
Living room
*****
Second level
Bedroom 3
*****
Bedroom 2
*****
Primary Bedroom
*****
Main level
Kitchen
*****
Eating area
*****
Dining room
*****
Living room
*****
Basement
Laundry room
*****
Living room
*****
Second level
Bedroom 3
*****
Bedroom 2
*****
Primary Bedroom
*****
Main level
Kitchen
*****
Eating area
*****
Dining room
*****
Living room
*****
Basement
Laundry room
*****
Living room
*****
Second level
Bedroom 3
*****
Bedroom 2
*****
Primary Bedroom
*****
Courtesy of CENTURY 21 LEADING EDGE REALTY INC.
Book a Showing for this property
Please note that filling out this form you'll be registered and your phone number without the +1 part will be used as a password.

