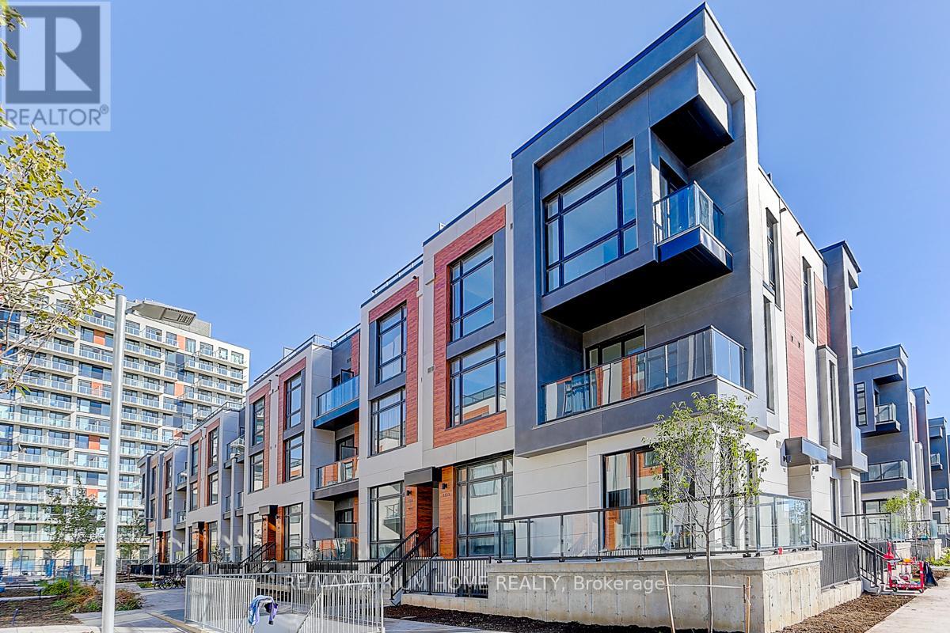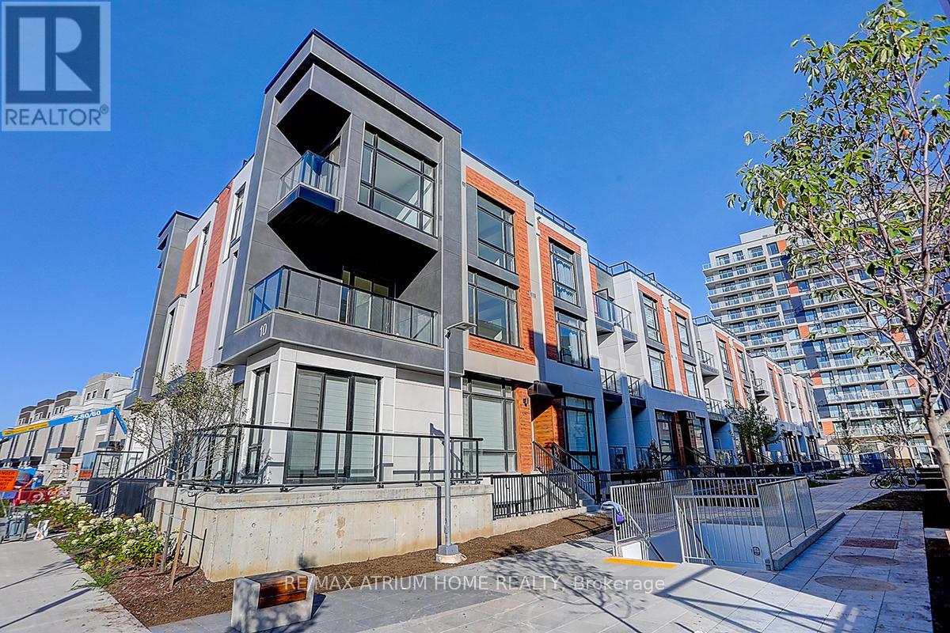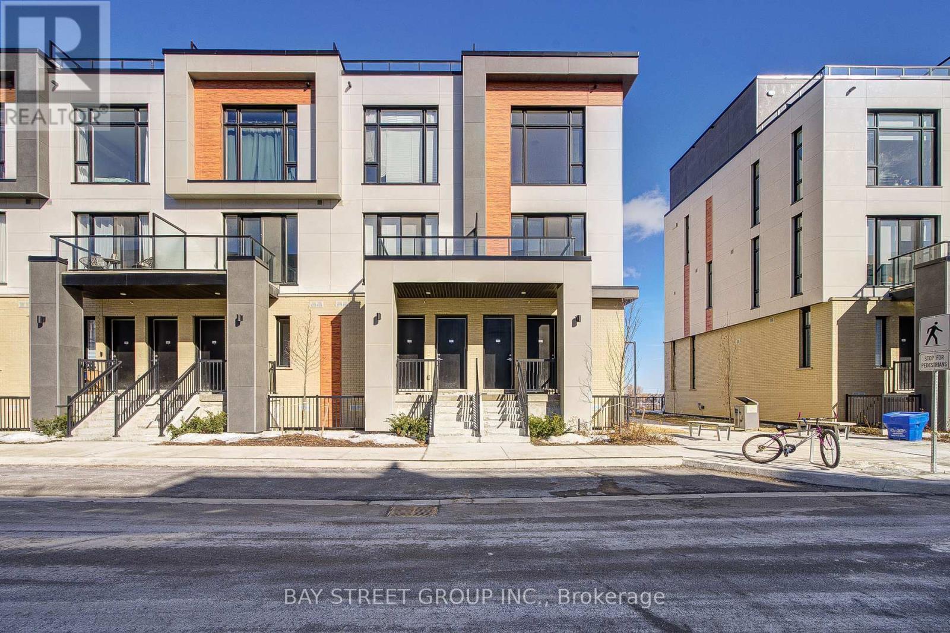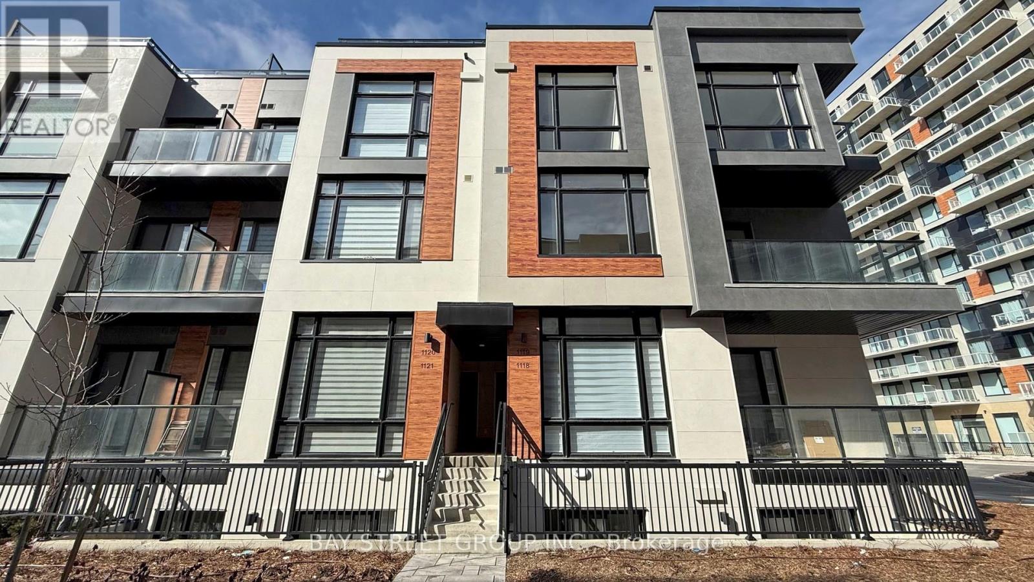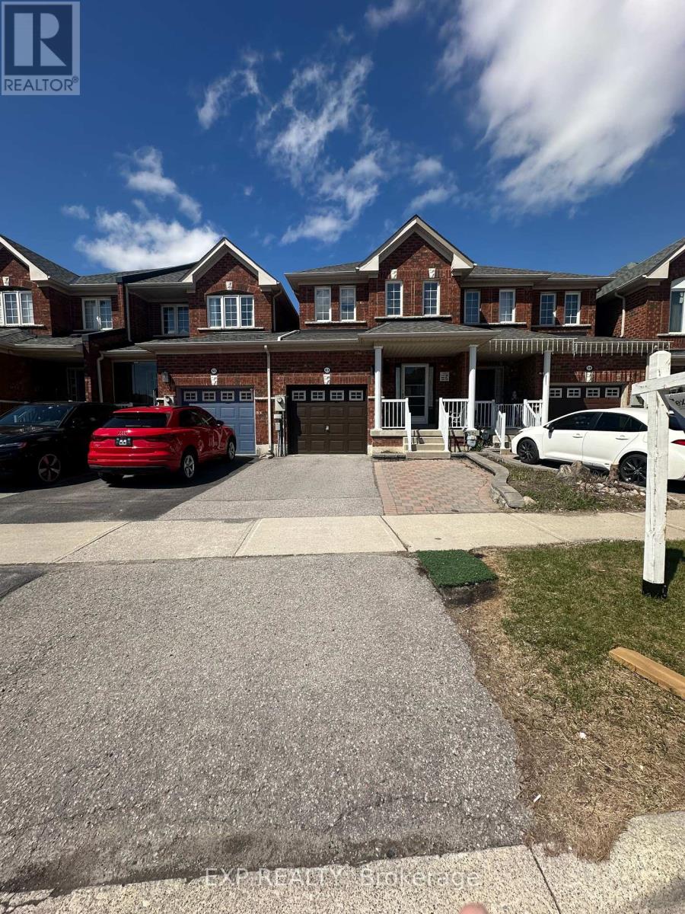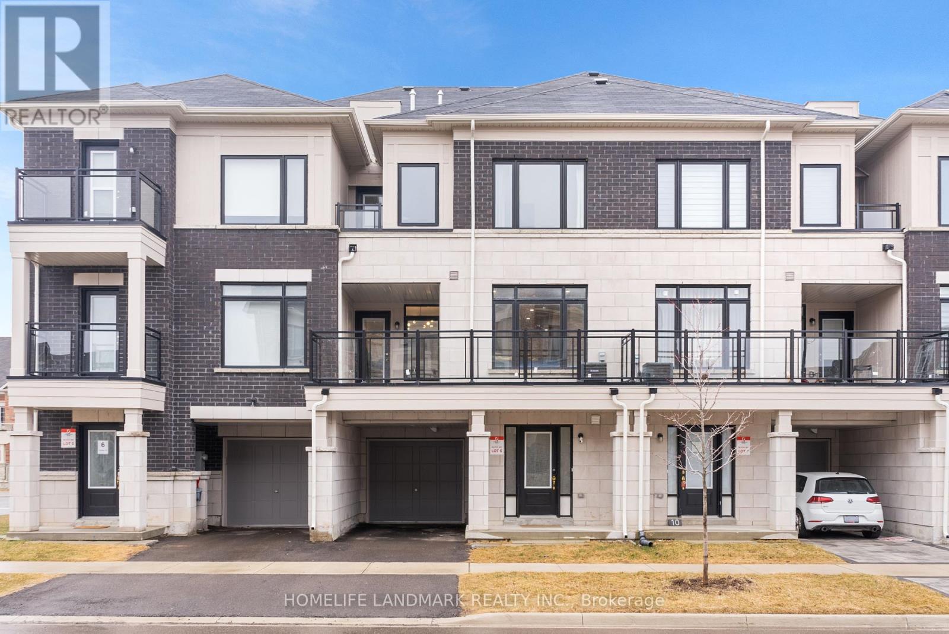Free account required
Unlock the full potential of your property search with a free account! Here's what you'll gain immediate access to:
- Exclusive Access to Every Listing
- Personalized Search Experience
- Favorite Properties at Your Fingertips
- Stay Ahead with Email Alerts

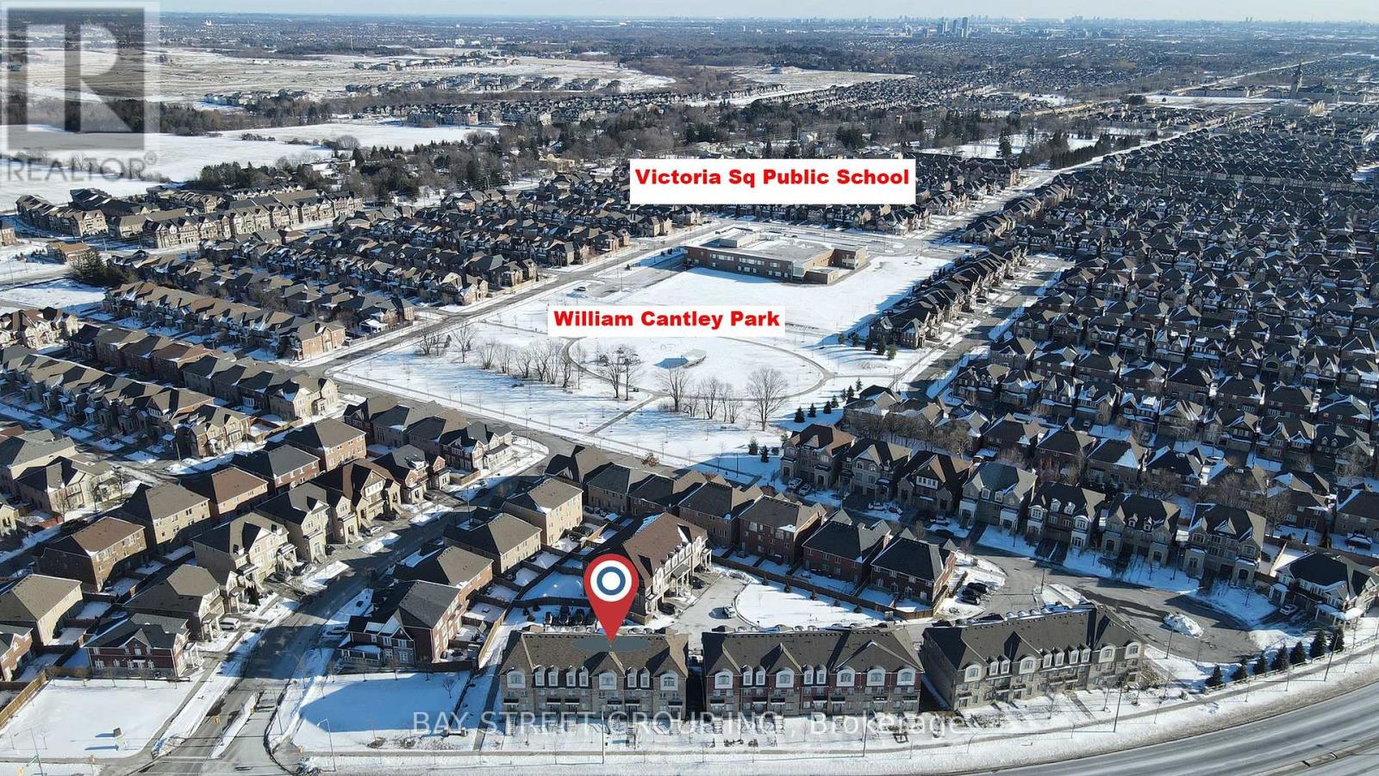
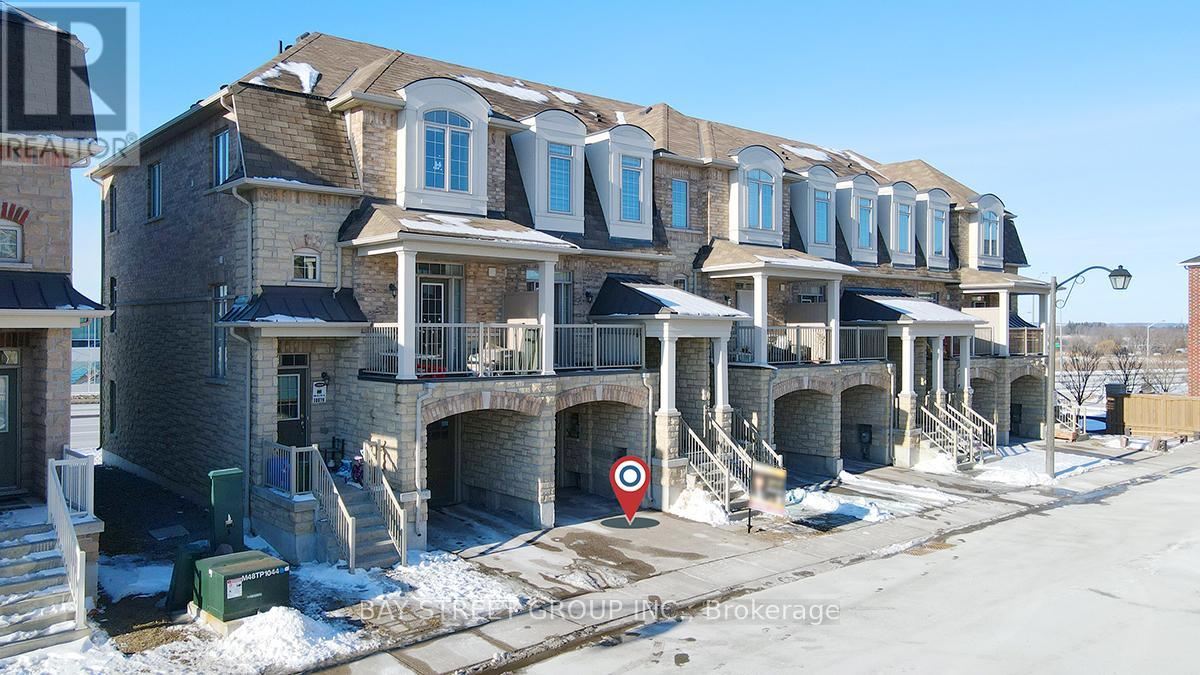
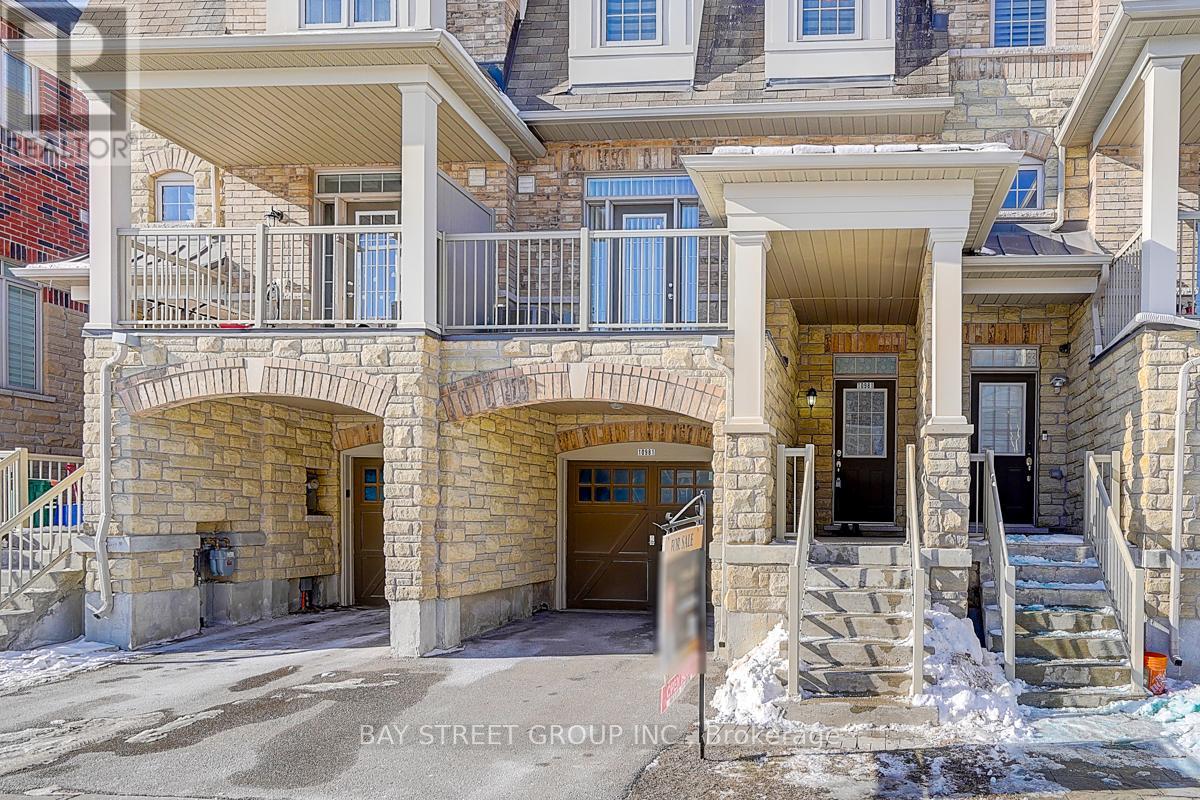
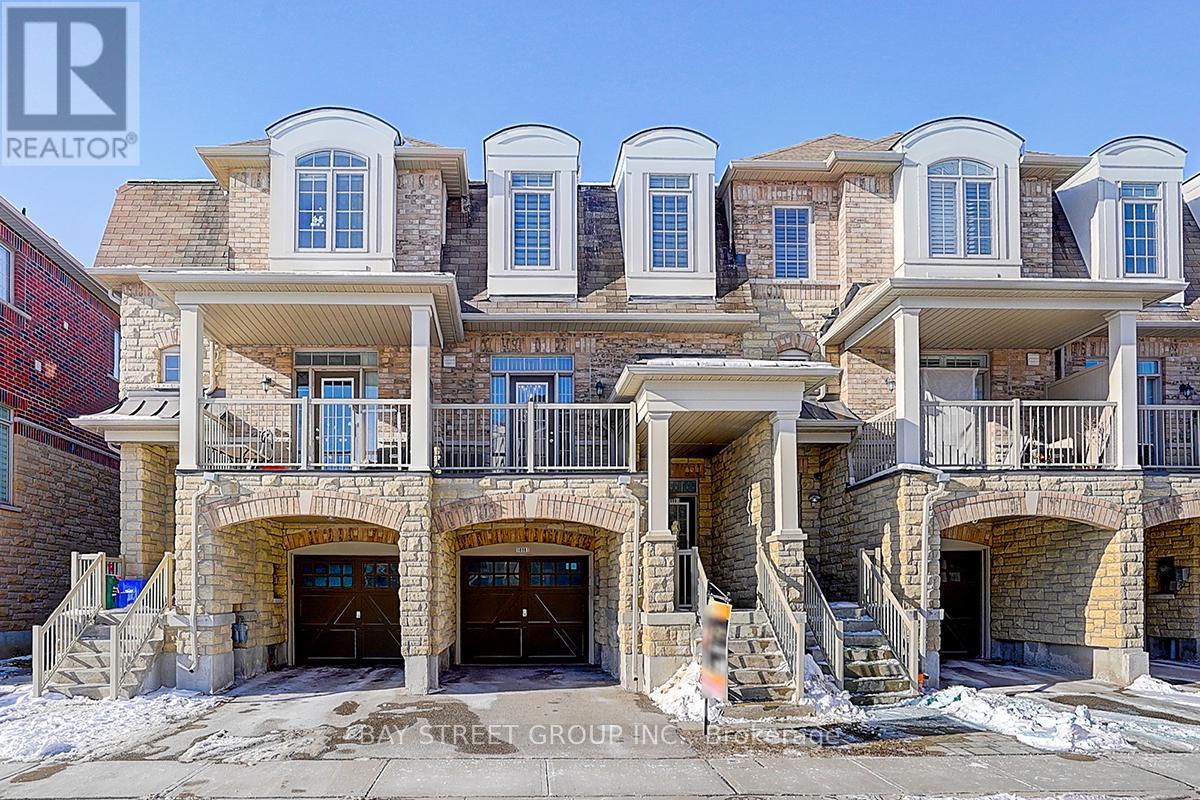
$948,000
10981 WOODBINE AVENUE
Markham, Ontario, Ontario, L6C0X4
MLS® Number: N12044331
Property description
Welcome to this elegant and contemporary residence in the High Demand Victoria Square community your future home. This 4 bed, 4 bath, 3-story freehold Townhome, has 9 ft ceilings, Upgraded hardwood floors, Oak Staircase, an Open Concept Layout, Luxury Brick & Stone Exterior, Freshly painted interior, and upgraded electrical light fixtures. The master bedroom offers generous space with 4-piece ensuite bathrooms, and laundry Room On the Third Floor next to the Bedrooms. Separate Entrance To Potential Income($$$) Or Adult-Kid/Senior family member living space(First level). Close to Park & high-ranking schools. Steps to Public Transit, Minutes to Highway 404, and Costco. POTL Fees 157.84 include Snow And Garbage Remove. The home is perfect for a new family. Come and fall in love with your new home!
Building information
Type
*****
Age
*****
Appliances
*****
Construction Style Attachment
*****
Cooling Type
*****
Exterior Finish
*****
Flooring Type
*****
Foundation Type
*****
Half Bath Total
*****
Heating Fuel
*****
Heating Type
*****
Size Interior
*****
Stories Total
*****
Utility Water
*****
Land information
Amenities
*****
Sewer
*****
Size Depth
*****
Size Frontage
*****
Size Irregular
*****
Size Total
*****
Rooms
Ground level
Bedroom 4
*****
Third level
Bedroom 3
*****
Bedroom 2
*****
Primary Bedroom
*****
Second level
Eating area
*****
Kitchen
*****
Dining room
*****
Living room
*****
Ground level
Bedroom 4
*****
Third level
Bedroom 3
*****
Bedroom 2
*****
Primary Bedroom
*****
Second level
Eating area
*****
Kitchen
*****
Dining room
*****
Living room
*****
Ground level
Bedroom 4
*****
Third level
Bedroom 3
*****
Bedroom 2
*****
Primary Bedroom
*****
Second level
Eating area
*****
Kitchen
*****
Dining room
*****
Living room
*****
Courtesy of BAY STREET GROUP INC.
Book a Showing for this property
Please note that filling out this form you'll be registered and your phone number without the +1 part will be used as a password.
