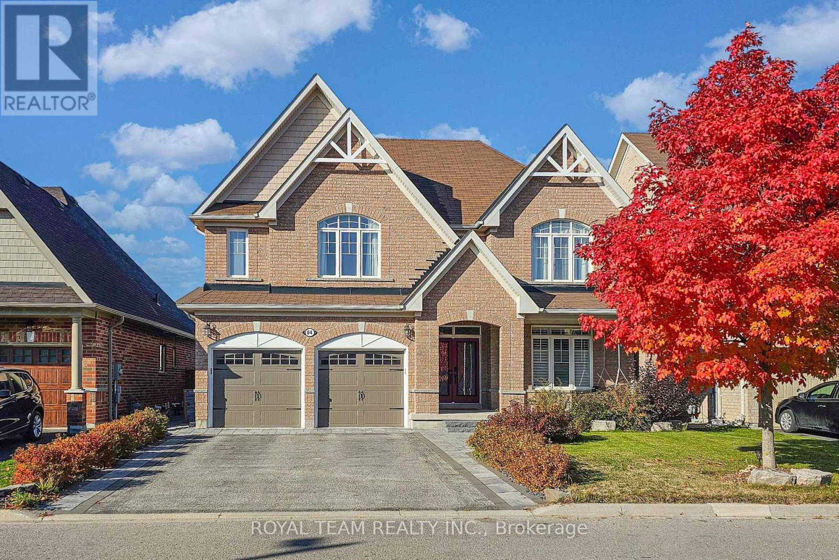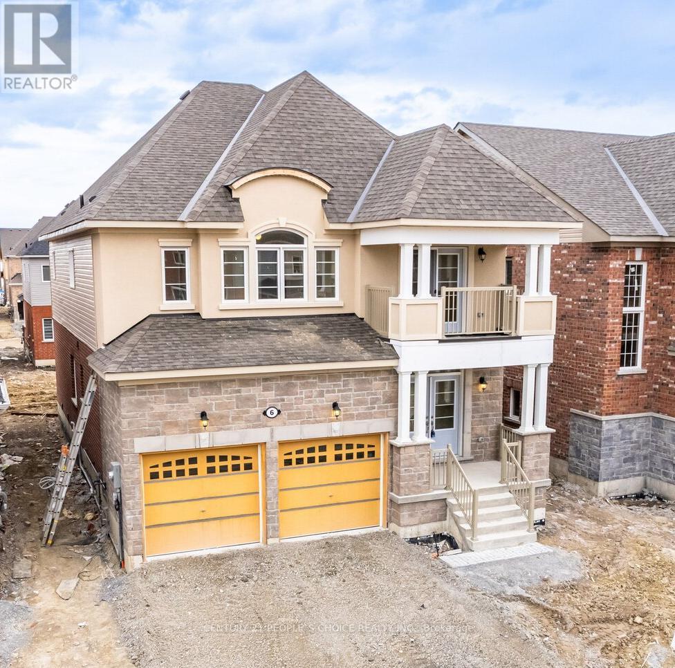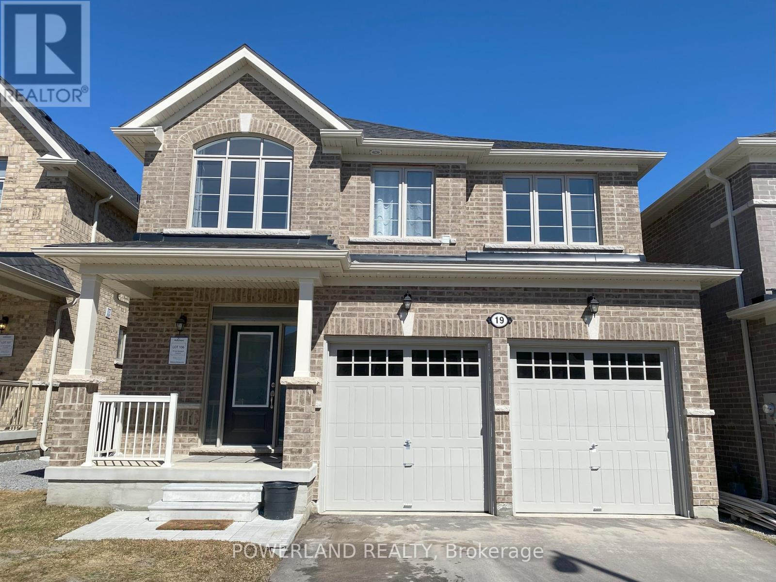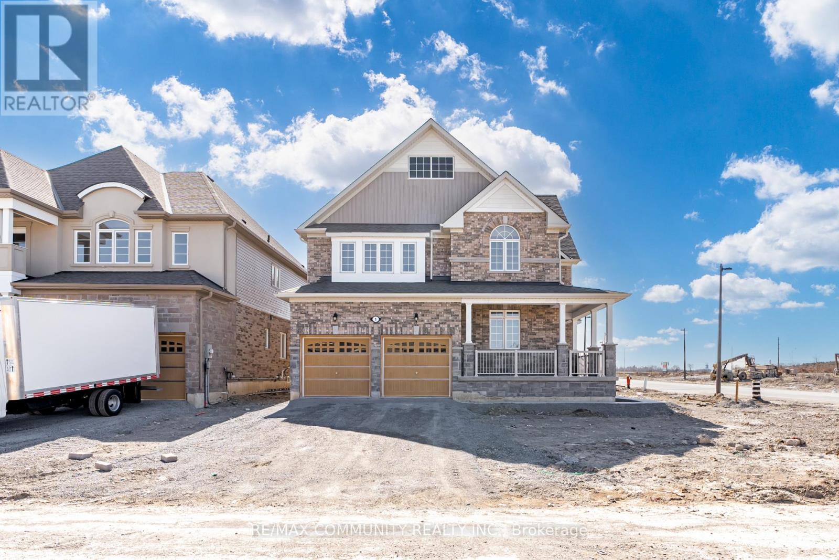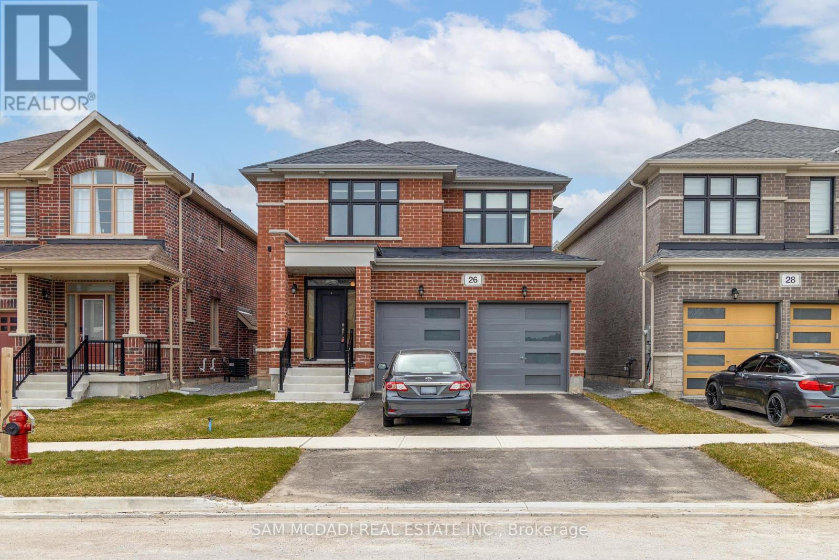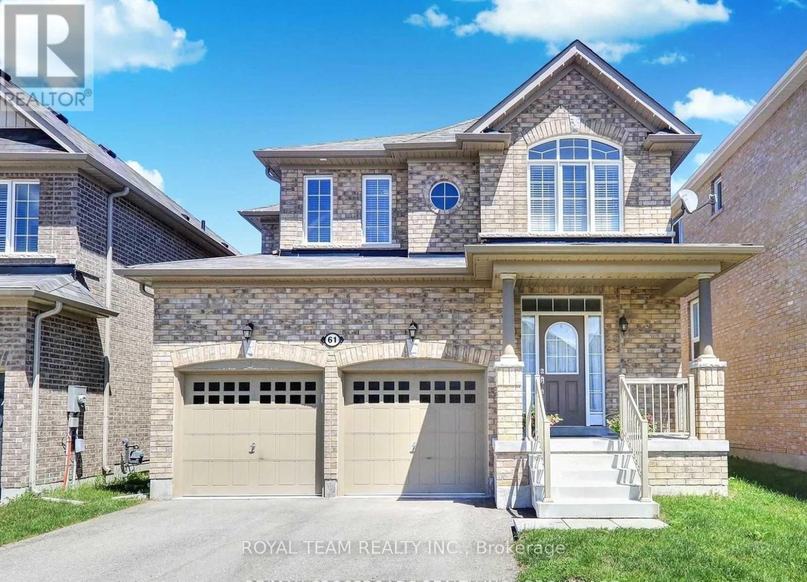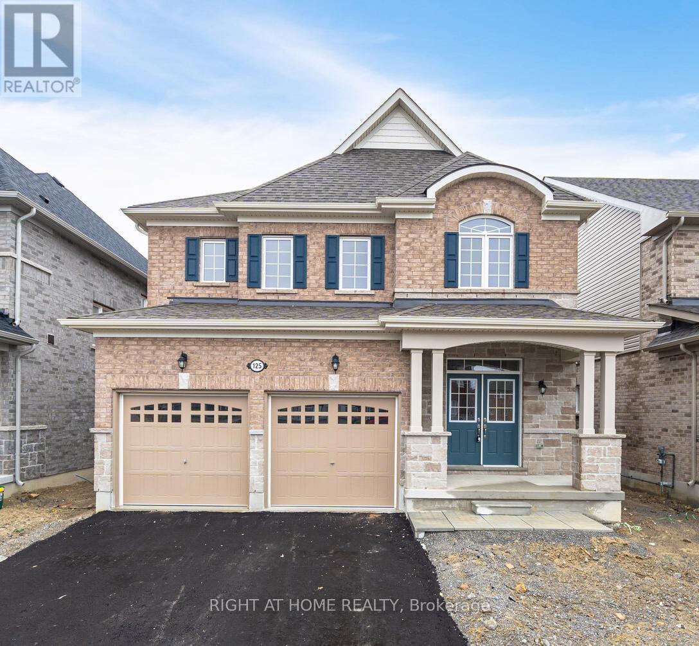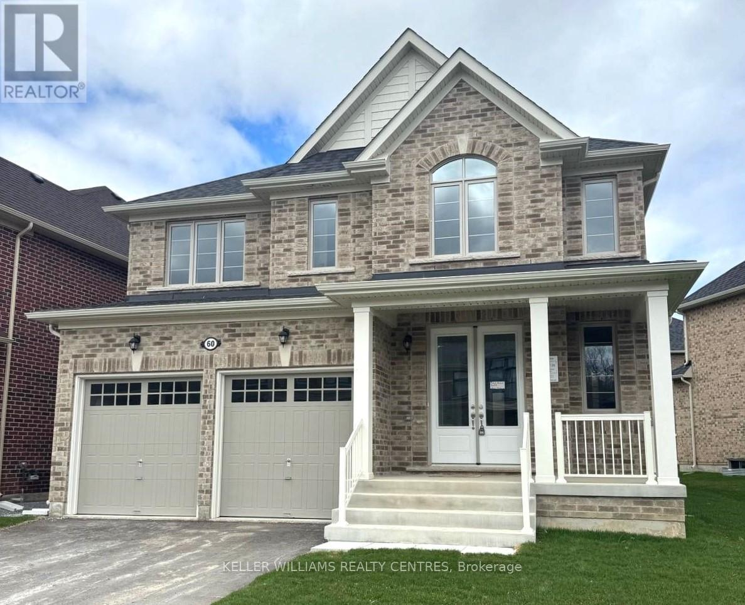Free account required
Unlock the full potential of your property search with a free account! Here's what you'll gain immediate access to:
- Exclusive Access to Every Listing
- Personalized Search Experience
- Favorite Properties at Your Fingertips
- Stay Ahead with Email Alerts

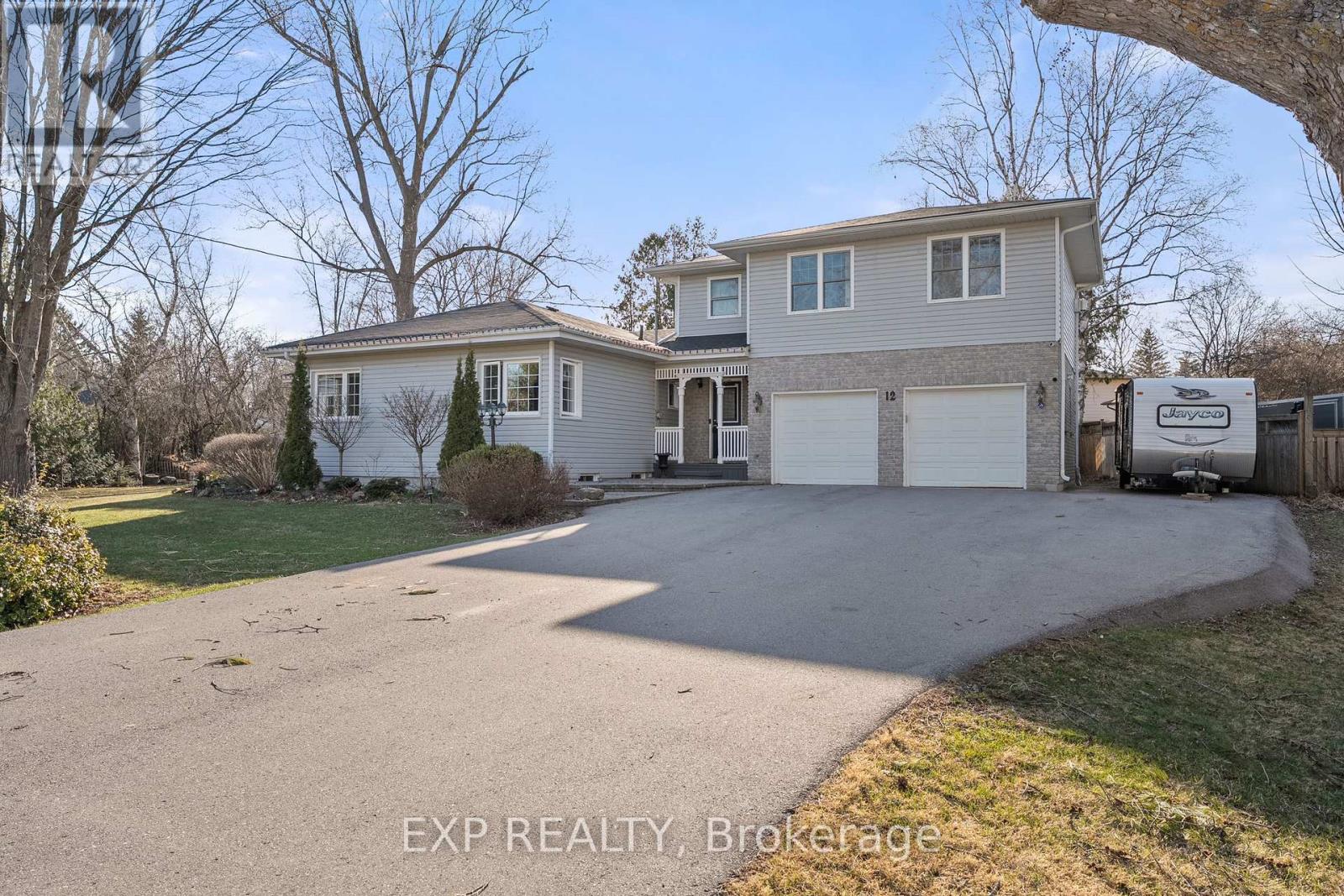

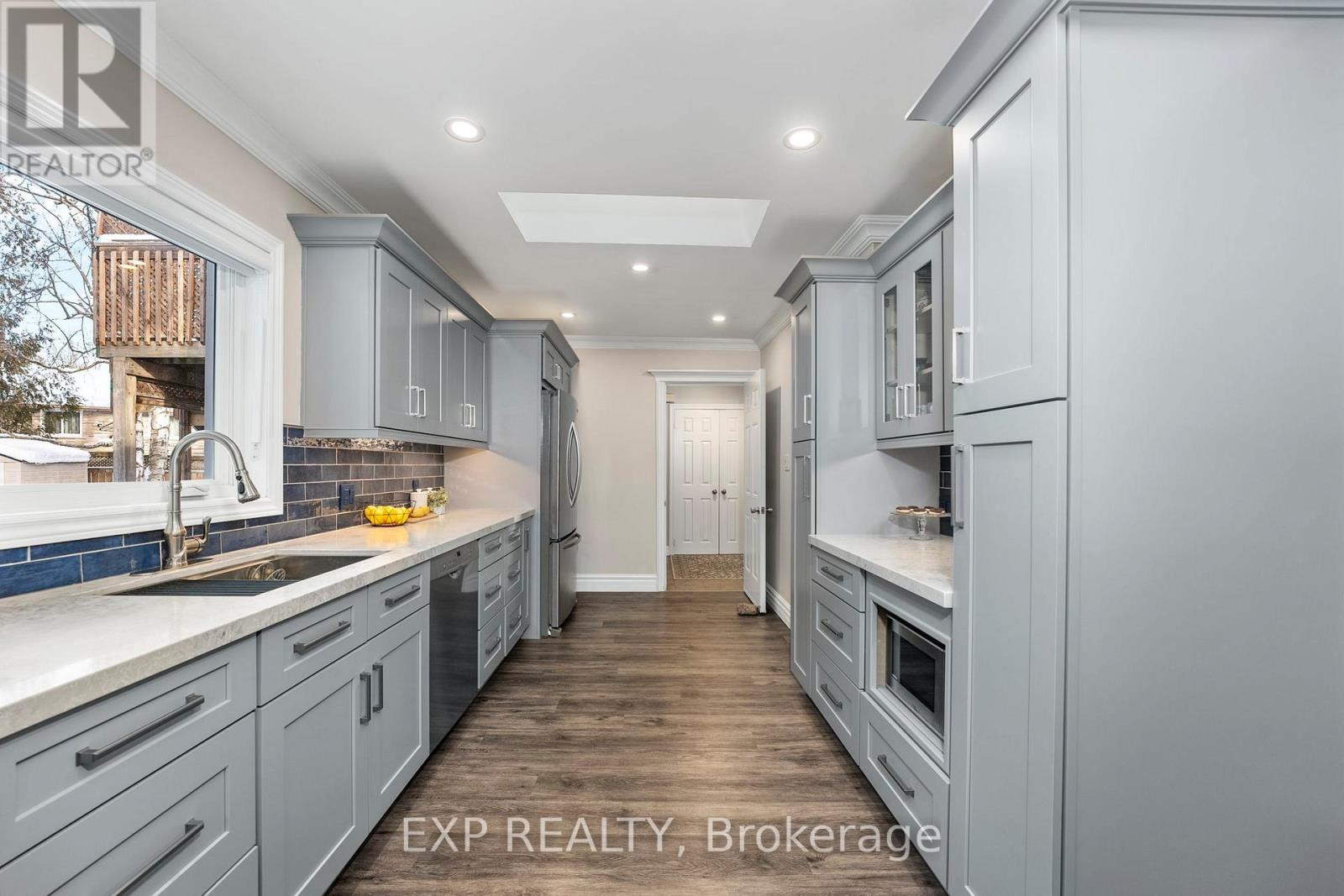
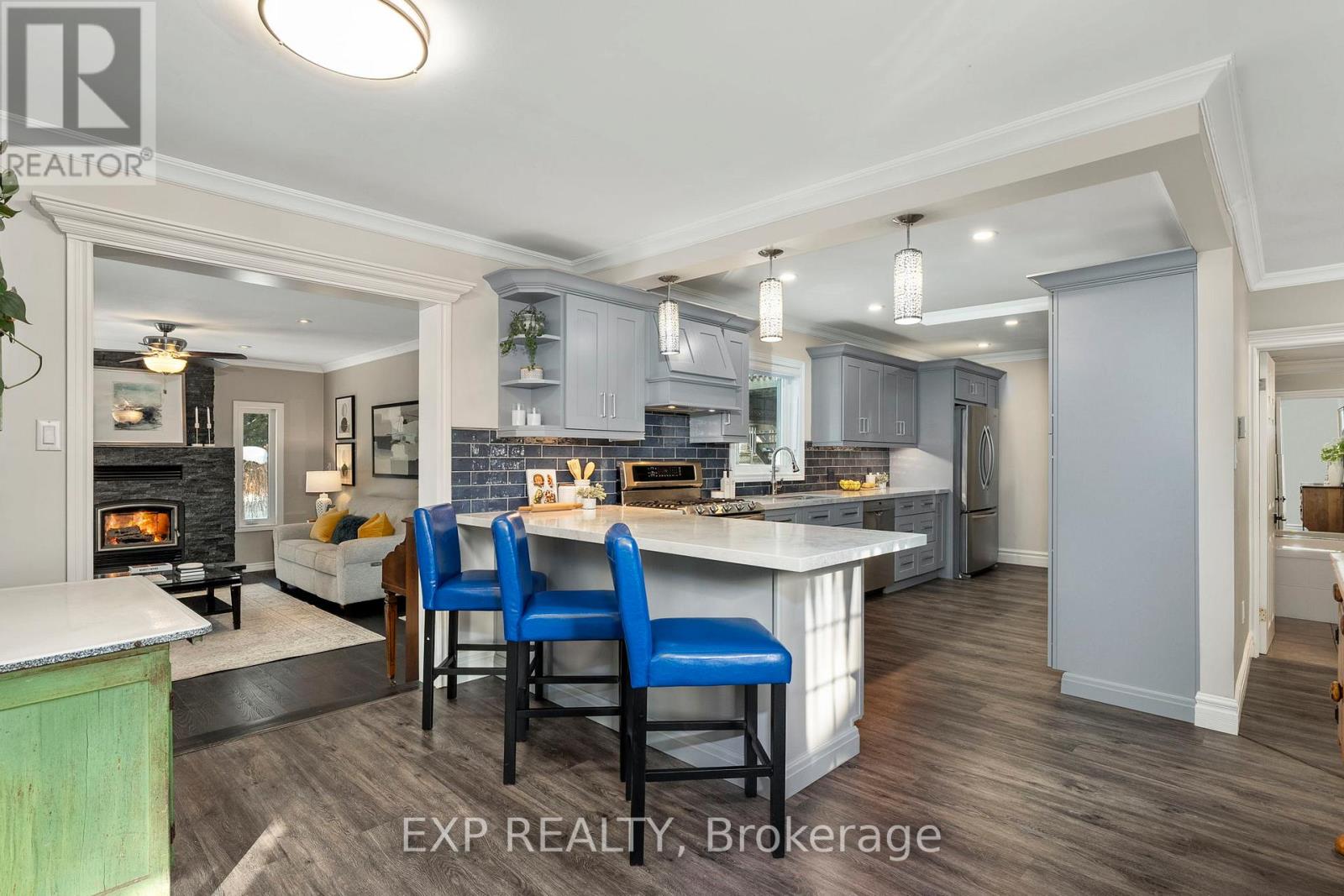
$1,100,000
12 GOLFVIEW CRESCENT
Georgina, Ontario, Ontario, L0E1L0
MLS® Number: N12045301
Property description
Tucked away in the highly sought-after Wood River Acres community of Sutton, this expansive legal duplex offers the best of both worlds, in-town convenience with a serene, country-like setting. Surrounded by lush perennial gardens on a generous lot, this home is perfect for multi-generational living, extended family, or rental income potential. The main level features a bright, open living space with a stunning great room complete with a cozy fireplace and a walkout to the garden, bringing nature right to your doorstep. The kitchen boasts sleek quartz counter-tops, pot-lights, and all stainless steel appliances, while the primary bedroom offers comfortable main-floor living. Upstairs, a self-contained living space awaits ideal as an income suite, guest retreat, or a stunning primary suite. This level features a galley-style kitchen with a walkout to a private deck, a spacious living room with its own fireplace, and a balcony overlooking the scenic property. Downstairs, the finished basement rec room with a three-piece bathroom adds even more versatility to this already impressive home. With 4 bedrooms, 3 bathrooms, and 2 full kitchens, this property is a rare opportunity in one of Suttons most desirable, quiet neighborhoods. Just minutes from shopping, dining, and Lake Simcoe, and only 15 minutes to Highway 404 for an easy commute to Toronto. Don't miss out on this incredible home with endless possibilities schedule your private viewing today!
Building information
Type
*****
Appliances
*****
Basement Development
*****
Basement Type
*****
Construction Style Attachment
*****
Cooling Type
*****
Exterior Finish
*****
Fireplace Present
*****
Flooring Type
*****
Foundation Type
*****
Heating Fuel
*****
Heating Type
*****
Size Interior
*****
Stories Total
*****
Utility Water
*****
Land information
Amenities
*****
Sewer
*****
Size Depth
*****
Size Frontage
*****
Size Irregular
*****
Size Total
*****
Surface Water
*****
Rooms
Upper Level
Bedroom 4
*****
Living room
*****
Kitchen
*****
Main level
Bedroom 3
*****
Bedroom 2
*****
Primary Bedroom
*****
Living room
*****
Dining room
*****
Kitchen
*****
Foyer
*****
Basement
Recreational, Games room
*****
Upper Level
Bedroom 4
*****
Living room
*****
Kitchen
*****
Main level
Bedroom 3
*****
Bedroom 2
*****
Primary Bedroom
*****
Living room
*****
Dining room
*****
Kitchen
*****
Foyer
*****
Basement
Recreational, Games room
*****
Upper Level
Bedroom 4
*****
Living room
*****
Kitchen
*****
Main level
Bedroom 3
*****
Bedroom 2
*****
Primary Bedroom
*****
Living room
*****
Dining room
*****
Kitchen
*****
Foyer
*****
Basement
Recreational, Games room
*****
Upper Level
Bedroom 4
*****
Living room
*****
Kitchen
*****
Main level
Bedroom 3
*****
Bedroom 2
*****
Primary Bedroom
*****
Living room
*****
Dining room
*****
Kitchen
*****
Foyer
*****
Basement
Recreational, Games room
*****
Upper Level
Bedroom 4
*****
Living room
*****
Kitchen
*****
Main level
Bedroom 3
*****
Bedroom 2
*****
Primary Bedroom
*****
Courtesy of EXP REALTY
Book a Showing for this property
Please note that filling out this form you'll be registered and your phone number without the +1 part will be used as a password.
