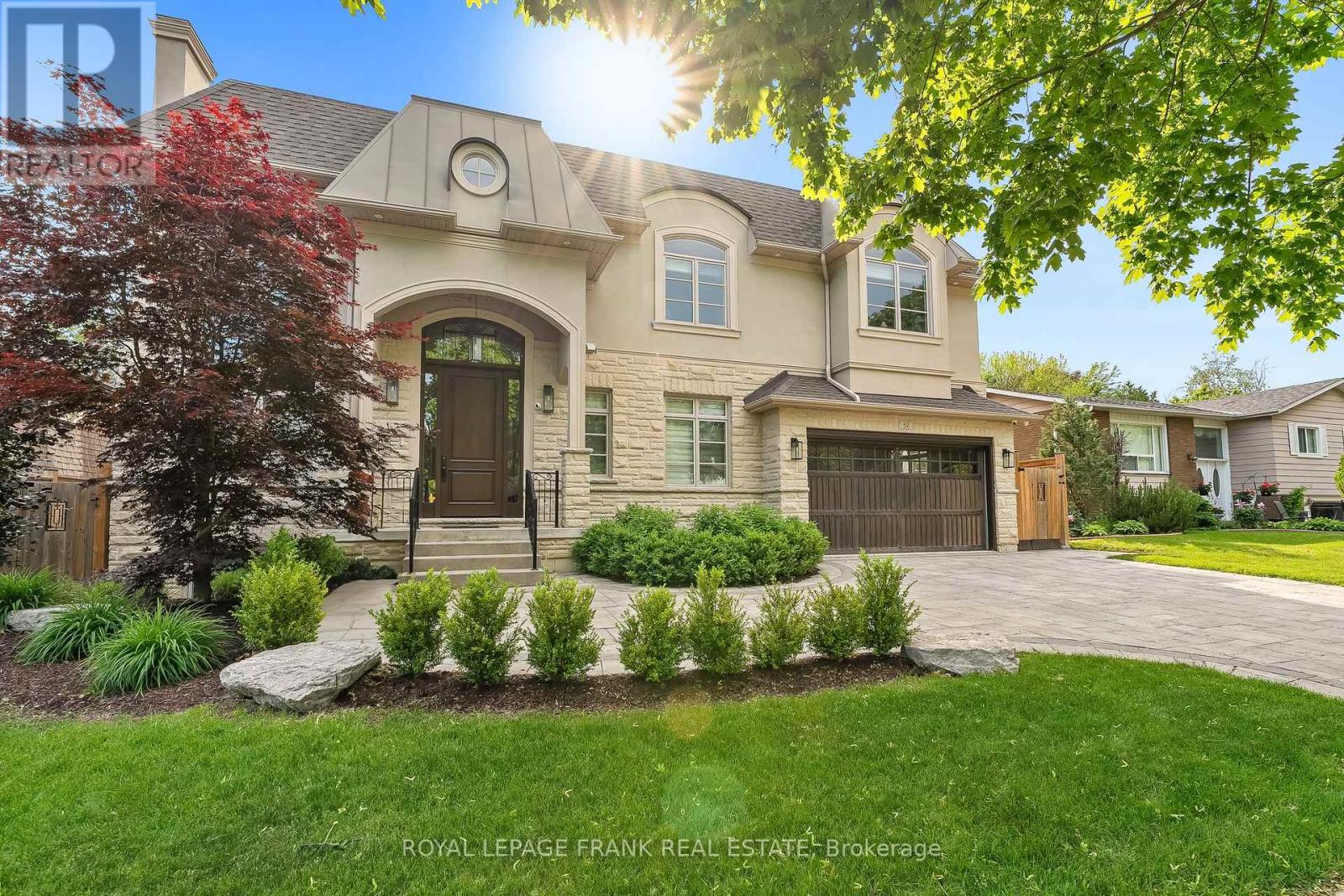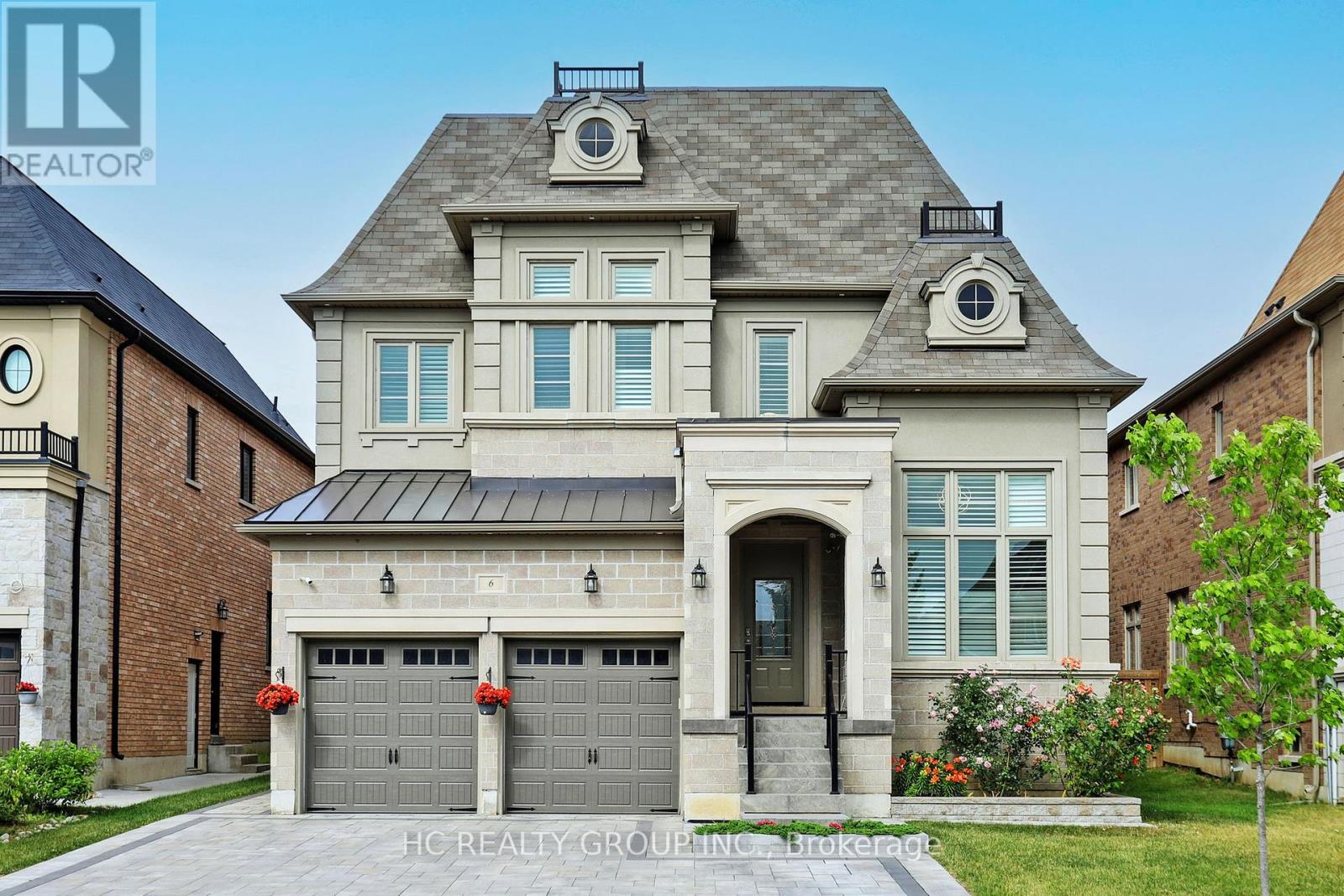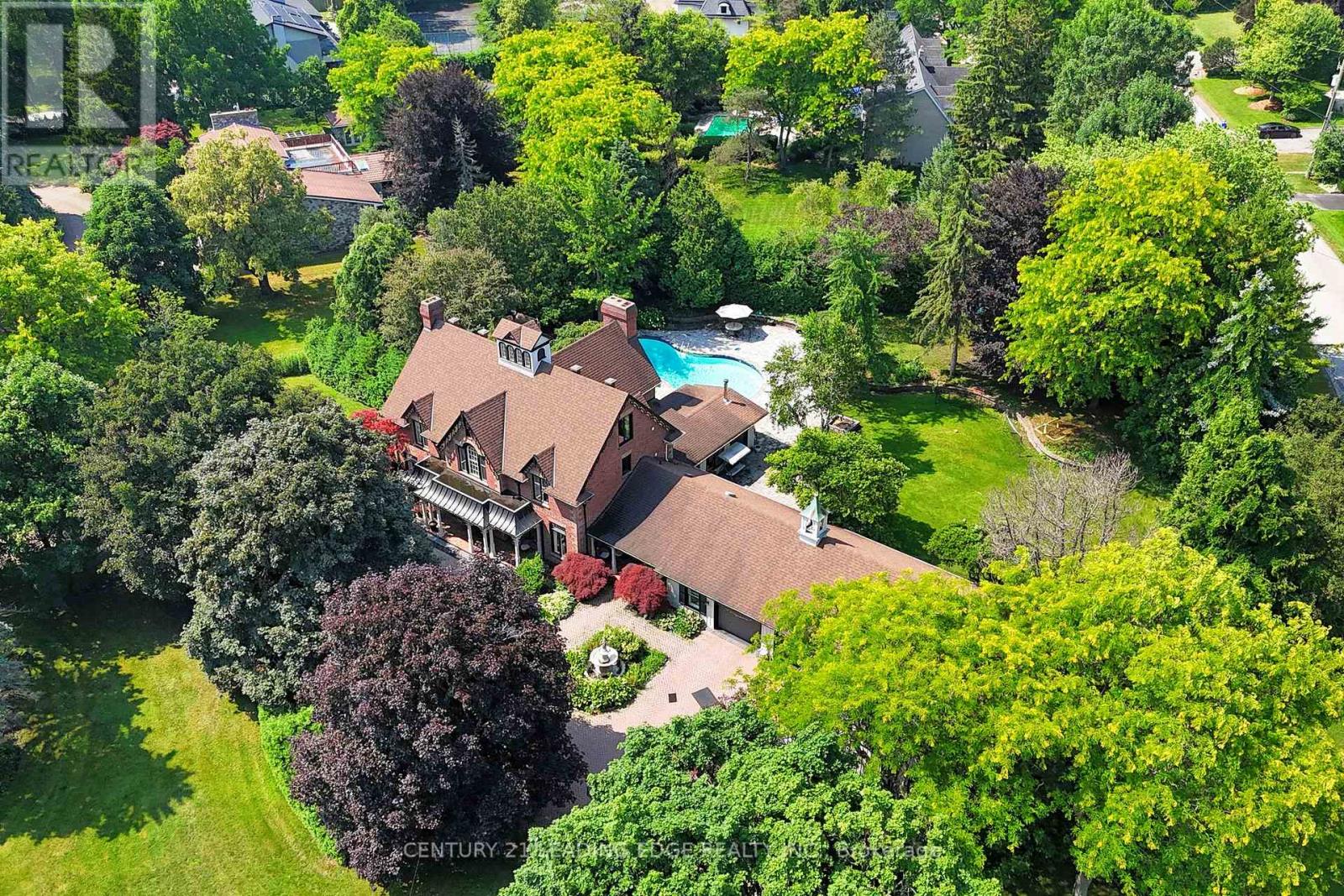Free account required
Unlock the full potential of your property search with a free account! Here's what you'll gain immediate access to:
- Exclusive Access to Every Listing
- Personalized Search Experience
- Favorite Properties at Your Fingertips
- Stay Ahead with Email Alerts
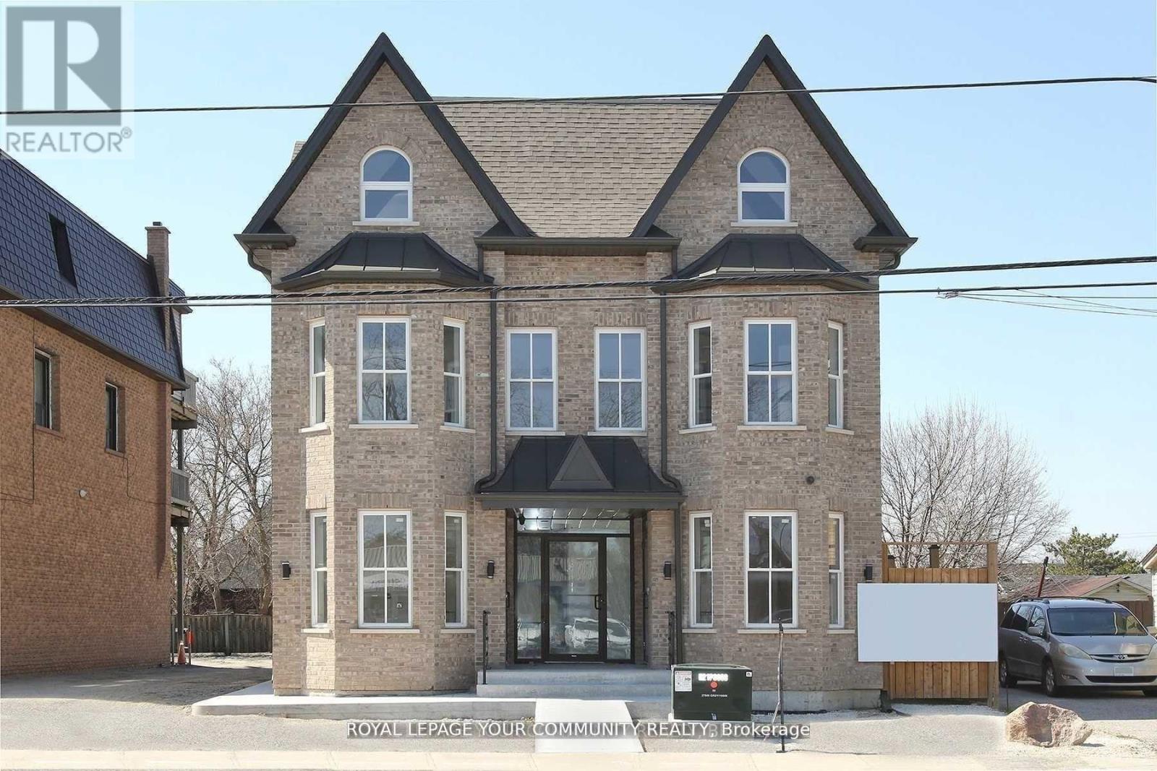
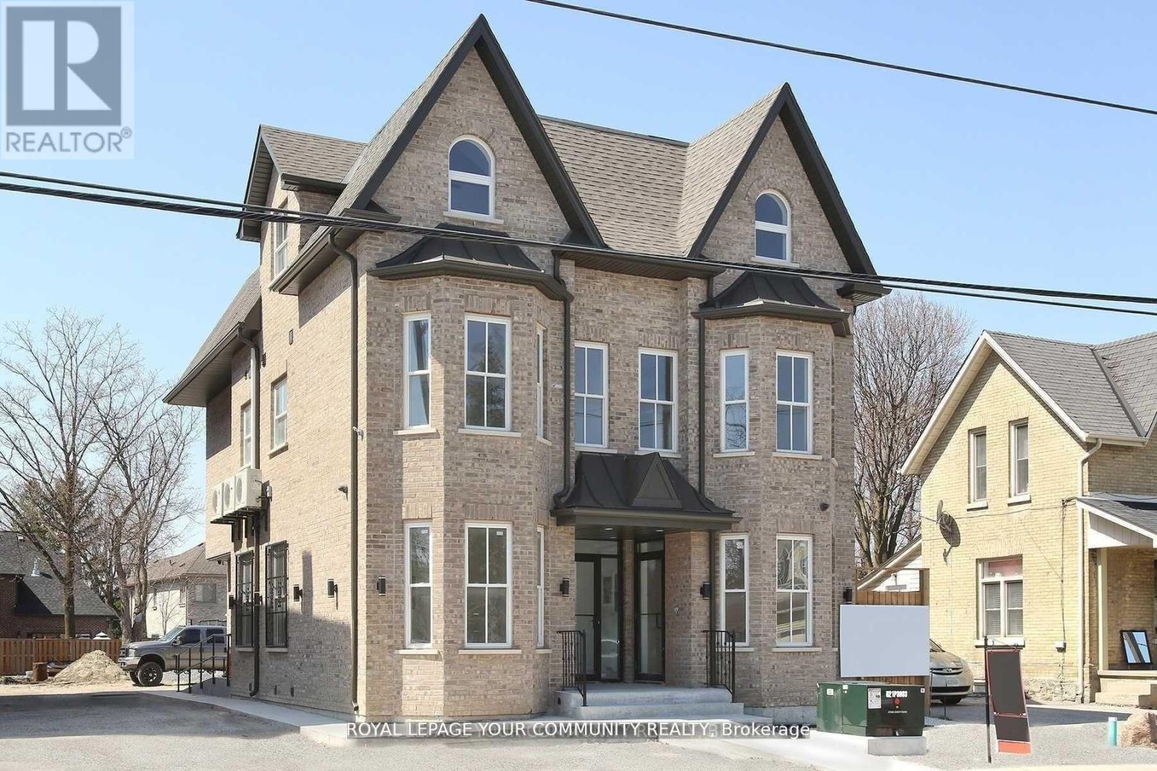
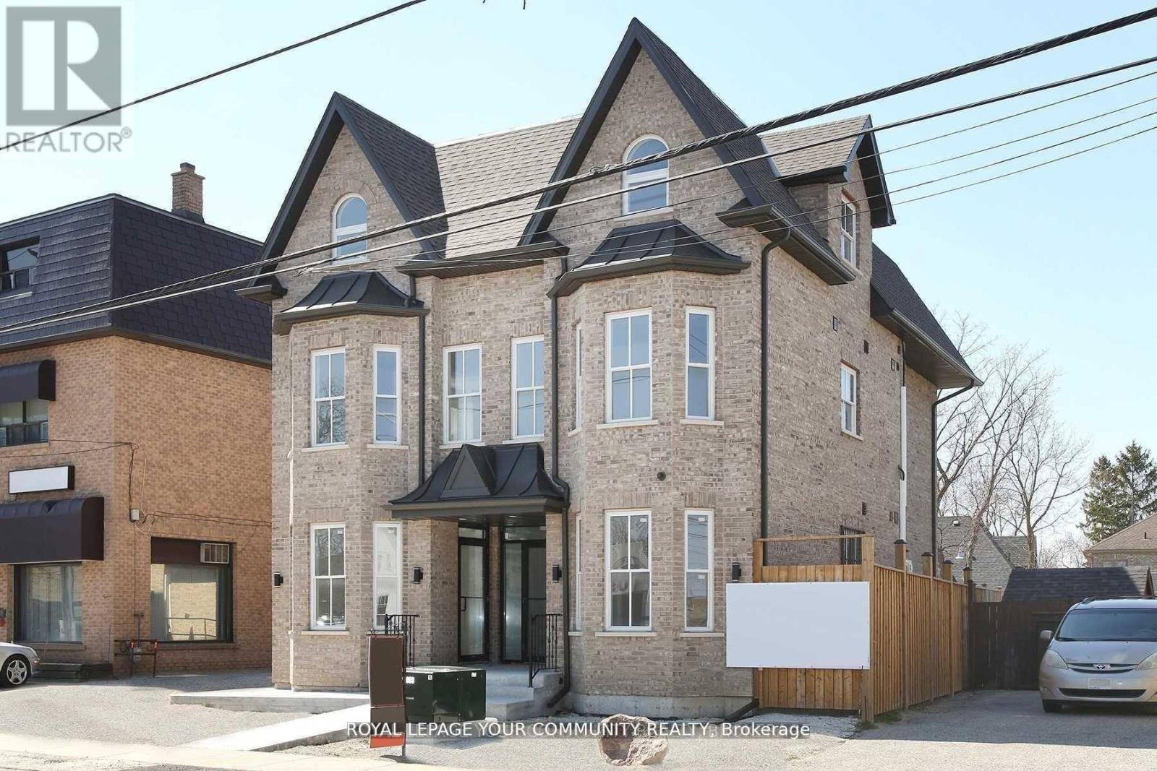
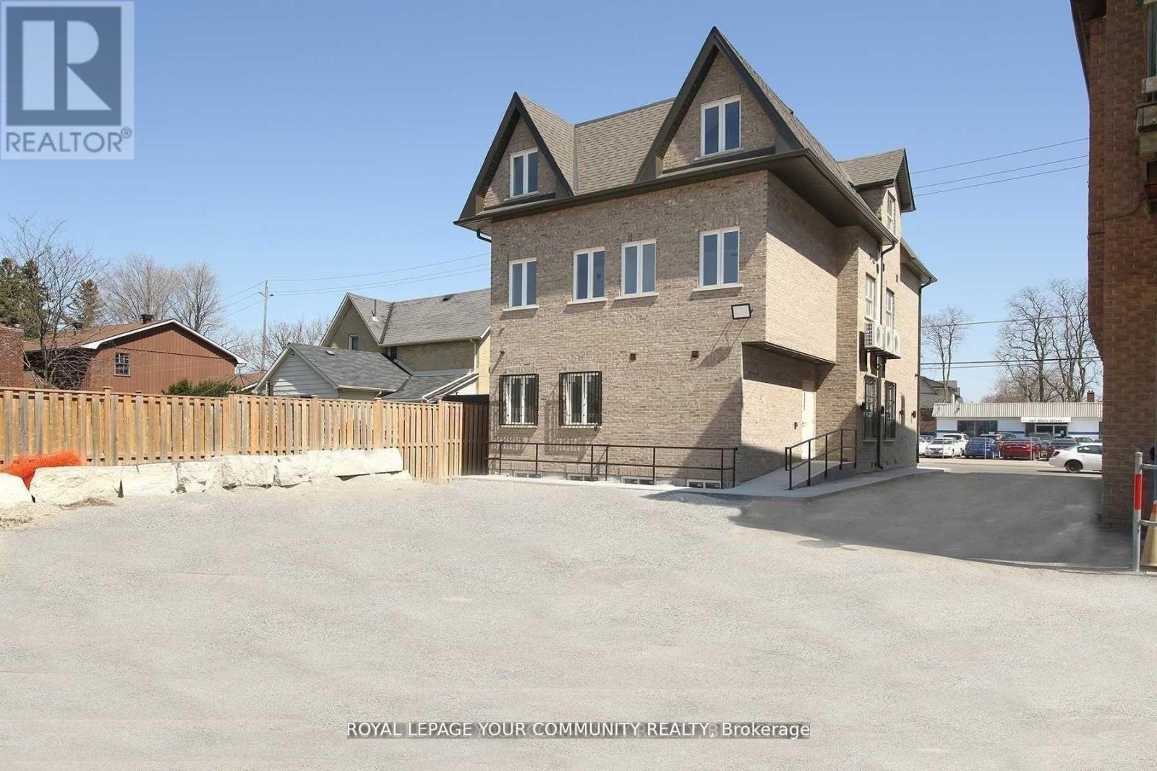
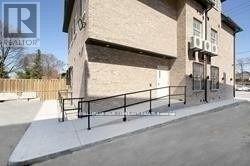
$2,950,000
352 MAIN ST N STREET
Markham, Ontario, Ontario, L3P1Z1
MLS® Number: N12045386
Property description
Great investment in Markham ,This 3-storey residential/commercial building presents a rare and valuable investment opportunity. The property features six fully leased residential apartments and two leased commercial units on the main floor, making it a reliable income-generating asset. The commercial spaces (Fully leased) are ideal for professional offices, medical practices, beauty services, or a variety of other business uses, and include wheelchair ramp access for convenience. The property also boasts a spacious paved driveway with ample parking available at the rear, as well as an EV charger. Additionally, there is a large finished basement with high ceilings, windows, and two separate entrances, offering further potential . Located in a prime area near shopping malls, restaurants, the GO station, and major highways, this property is perfectly positioned for long-term value. With a solid 5.5% CAP Rate, it offers an excellent return on investment in a rapidly growing community. **EXTRAS** 6 sets of stainless steel fridge, stove, b/i dishwasher, washer & dryer, exhaust fans. All electrical light fixtures, 7 a/c units, hrv/air handling units. Separate hydro meters for each apartment, commercials units & hallway area.
Building information
Type
*****
Age
*****
Basement Development
*****
Basement Type
*****
Construction Style Attachment
*****
Cooling Type
*****
Exterior Finish
*****
Flooring Type
*****
Half Bath Total
*****
Heating Type
*****
Stories Total
*****
Utility Water
*****
Land information
Sewer
*****
Size Depth
*****
Size Frontage
*****
Size Irregular
*****
Size Total
*****
Rooms
Main level
Office
*****
Office
*****
Third level
Dining room
*****
Living room
*****
Bedroom
*****
Second level
Kitchen
*****
Dining room
*****
Living room
*****
Bedroom
*****
Main level
Office
*****
Office
*****
Third level
Dining room
*****
Living room
*****
Bedroom
*****
Second level
Kitchen
*****
Dining room
*****
Living room
*****
Bedroom
*****
Main level
Office
*****
Office
*****
Third level
Dining room
*****
Living room
*****
Bedroom
*****
Second level
Kitchen
*****
Dining room
*****
Living room
*****
Bedroom
*****
Main level
Office
*****
Office
*****
Third level
Dining room
*****
Living room
*****
Bedroom
*****
Second level
Kitchen
*****
Dining room
*****
Living room
*****
Bedroom
*****
Main level
Office
*****
Office
*****
Third level
Dining room
*****
Living room
*****
Bedroom
*****
Second level
Kitchen
*****
Dining room
*****
Living room
*****
Bedroom
*****
Courtesy of ROYAL LEPAGE YOUR COMMUNITY REALTY
Book a Showing for this property
Please note that filling out this form you'll be registered and your phone number without the +1 part will be used as a password.

