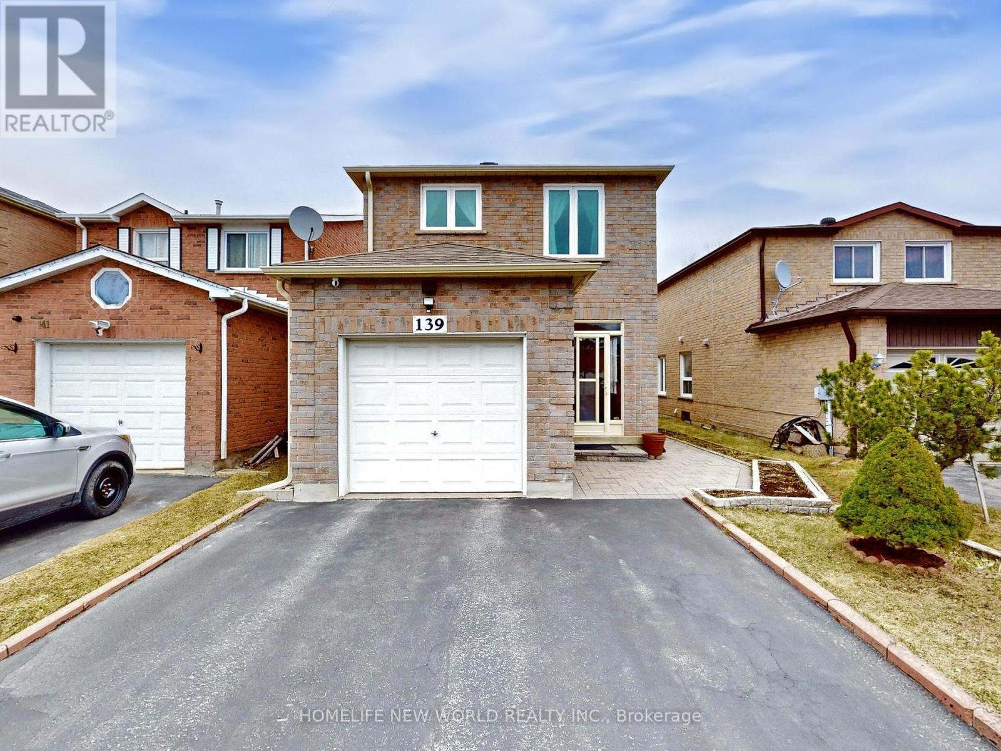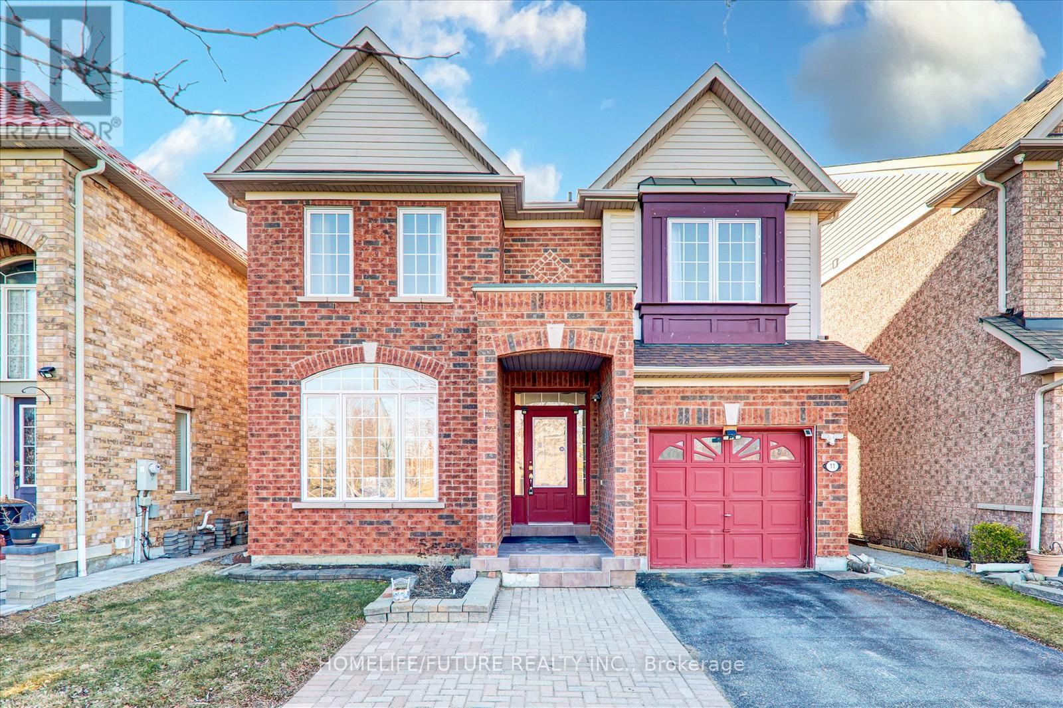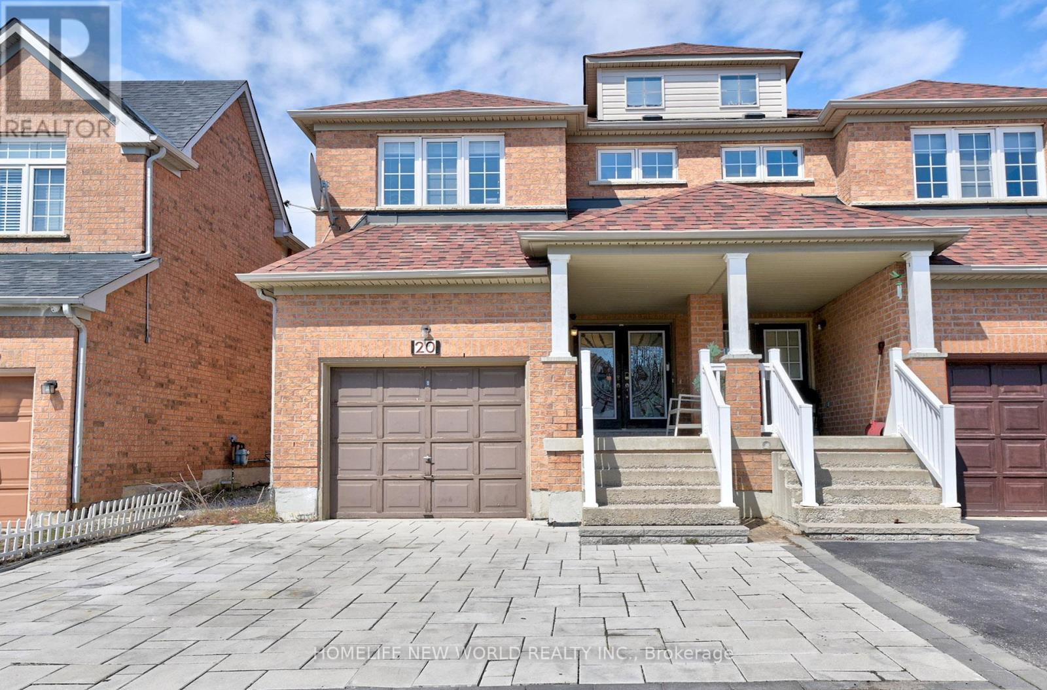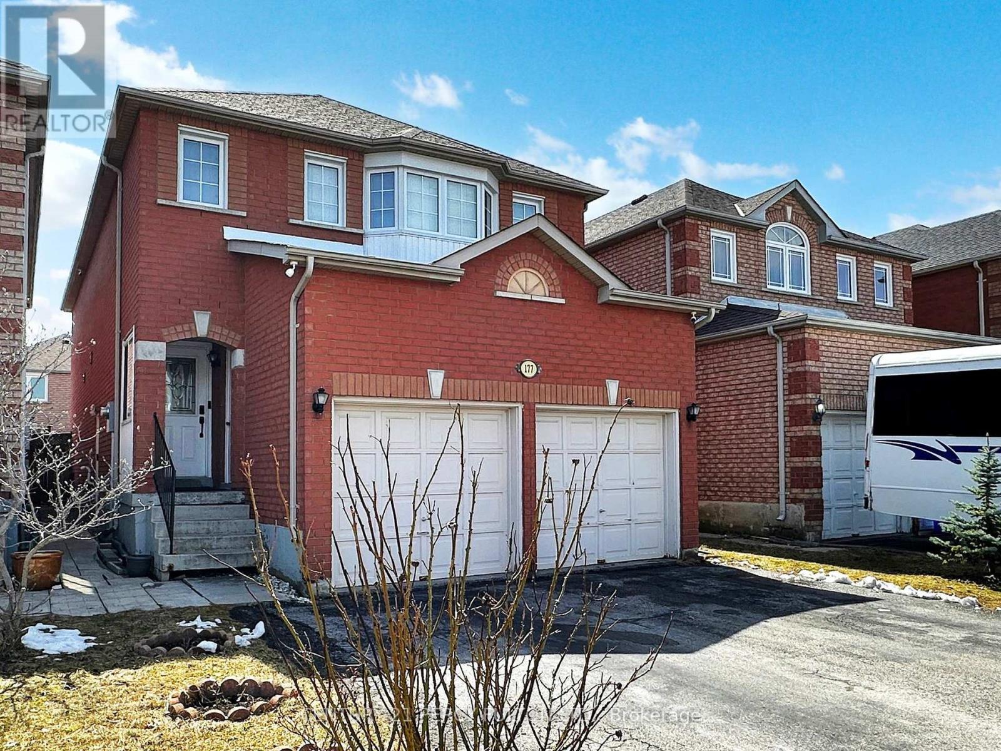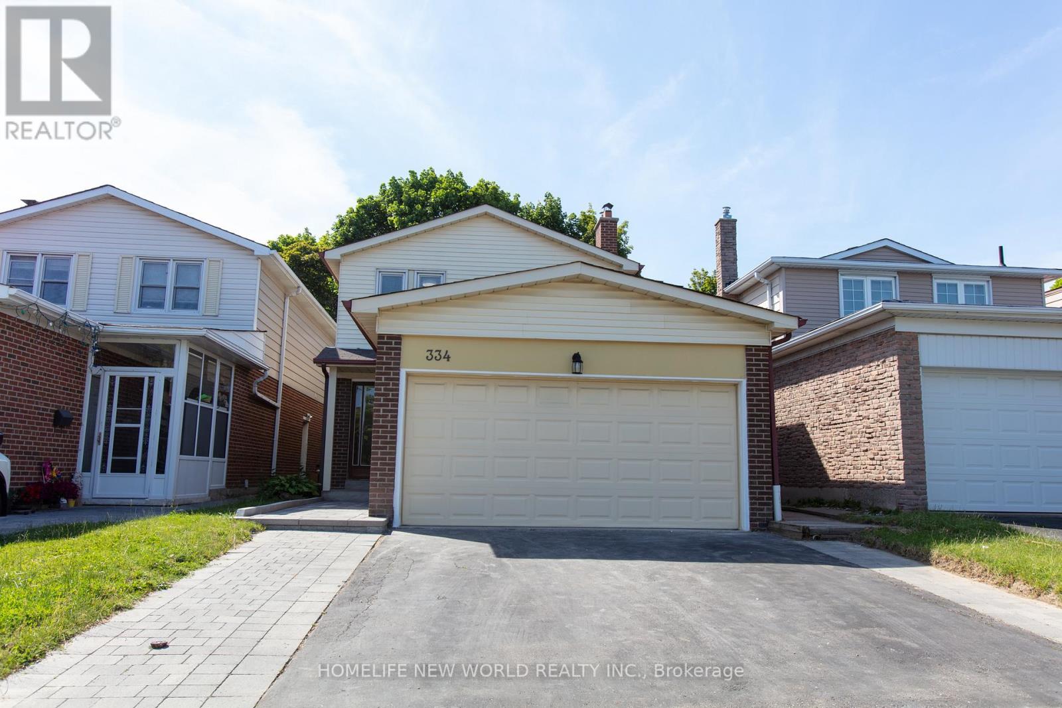Free account required
Unlock the full potential of your property search with a free account! Here's what you'll gain immediate access to:
- Exclusive Access to Every Listing
- Personalized Search Experience
- Favorite Properties at Your Fingertips
- Stay Ahead with Email Alerts
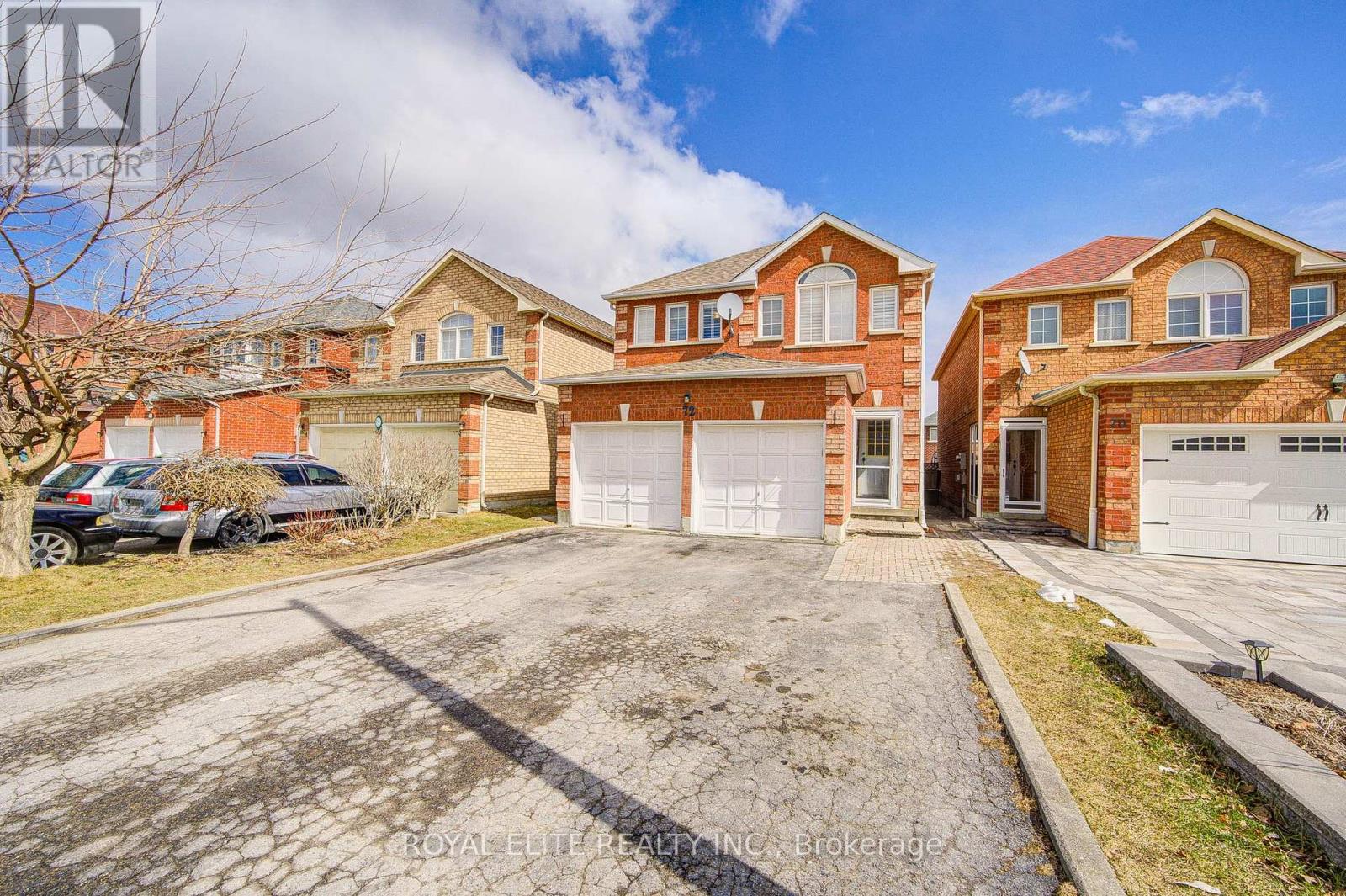



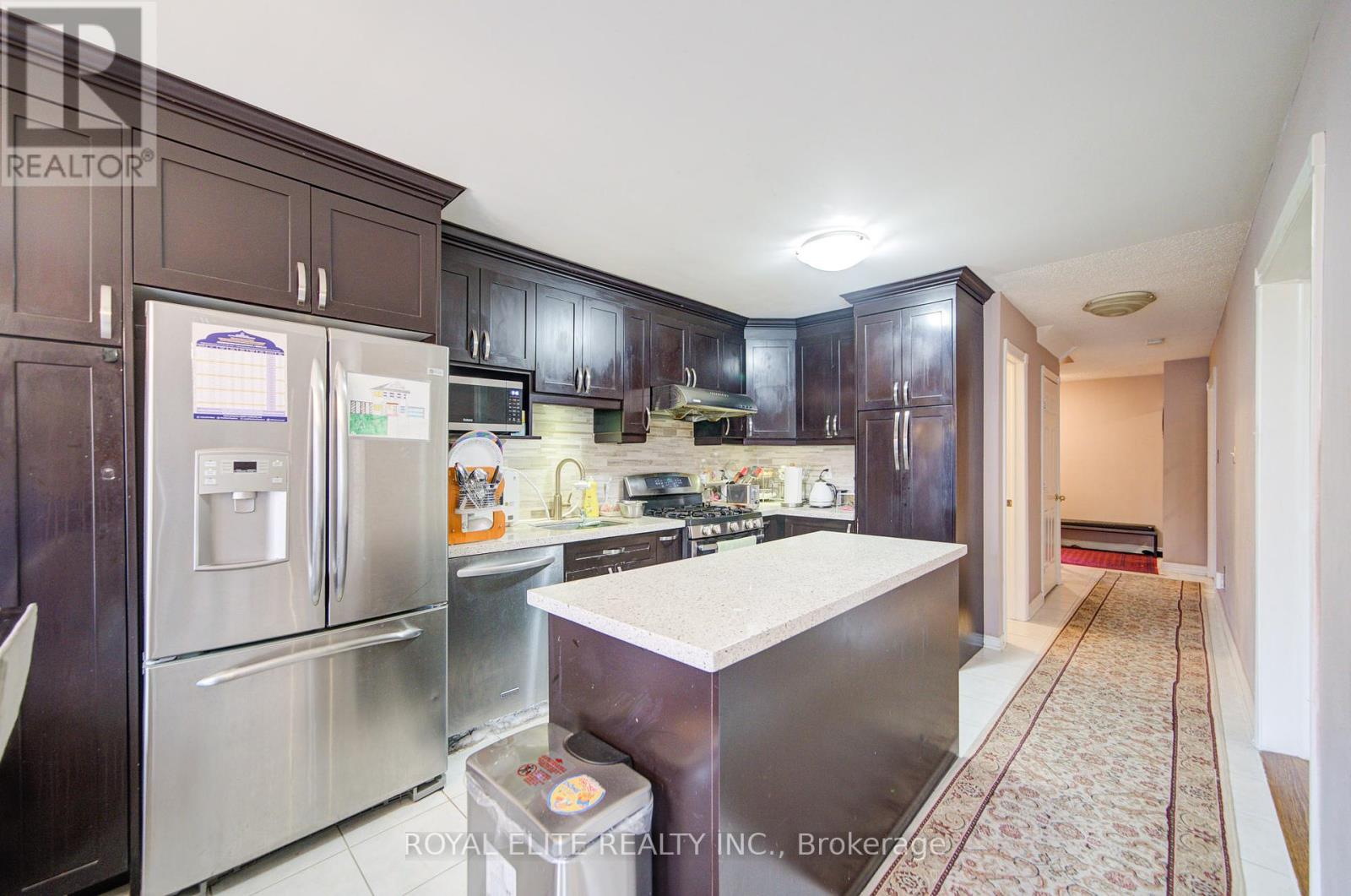
$1,188,000
72 STELLA DRIVE
Markham, Ontario, Ontario, L3S4G8
MLS® Number: N12047215
Property description
Welcome To 72 Stella Dr, A Delightful Family Home In A Vibrant, Diverse Neighborhood. This Stunning Double Garage Home Offers 4+2 Bedrooms &Double Drive Way With 4 Parking Spaces.NO SIDEWALK! Gourmet Kitchen W/Center Island, Offers A Rare And Functional Layout. Large Windows That Flood The Living Room With Natural Light, And A Cozy Family Room With A Fireplace .A Sunlit Dining Room With Walkout To Backyard. Perfect For Relaxing Or Hosting Summer Bbqs., The Spacious Primary Bedroom Features A 5-piece Ensuite And Walk-in Closet. The Finished Basement With A Separate Side Entrance Includes 2 Bedrooms, 1 Bathroom. Family Sized Kitchen & Large Entertainment Area. Adds Incredible Versatility For Extended Family Or Great Rental Income Potential. This Bright and Spacious Home is Perfect For Both Family And Entertaining. Top Rated High School( Middlefield Collegiate Institute). Close To Community Centre, Library & The 407 Is Less Than 5 Mins Drive. Minutes To Walmart, Costco, Banks, Home Depot, Grocery Stores, Restaurants And Tons Of Amenities! ** This is a linked property.**
Building information
Type
*****
Appliances
*****
Basement Features
*****
Basement Type
*****
Construction Style Attachment
*****
Cooling Type
*****
Exterior Finish
*****
Fireplace Present
*****
Foundation Type
*****
Half Bath Total
*****
Heating Fuel
*****
Heating Type
*****
Size Interior
*****
Stories Total
*****
Utility Water
*****
Land information
Sewer
*****
Size Depth
*****
Size Frontage
*****
Size Irregular
*****
Size Total
*****
Rooms
Main level
Kitchen
*****
Family room
*****
Dining room
*****
Living room
*****
Basement
Bedroom
*****
Bedroom 2
*****
Second level
Bedroom 4
*****
Bedroom 3
*****
Bedroom 2
*****
Primary Bedroom
*****
Main level
Kitchen
*****
Family room
*****
Dining room
*****
Living room
*****
Basement
Bedroom
*****
Bedroom 2
*****
Second level
Bedroom 4
*****
Bedroom 3
*****
Bedroom 2
*****
Primary Bedroom
*****
Main level
Kitchen
*****
Family room
*****
Dining room
*****
Living room
*****
Basement
Bedroom
*****
Bedroom 2
*****
Second level
Bedroom 4
*****
Bedroom 3
*****
Bedroom 2
*****
Primary Bedroom
*****
Main level
Kitchen
*****
Family room
*****
Dining room
*****
Living room
*****
Basement
Bedroom
*****
Bedroom 2
*****
Second level
Bedroom 4
*****
Bedroom 3
*****
Bedroom 2
*****
Primary Bedroom
*****
Main level
Kitchen
*****
Family room
*****
Dining room
*****
Living room
*****
Basement
Bedroom
*****
Bedroom 2
*****
Second level
Bedroom 4
*****
Bedroom 3
*****
Bedroom 2
*****
Primary Bedroom
*****
Courtesy of ROYAL ELITE REALTY INC.
Book a Showing for this property
Please note that filling out this form you'll be registered and your phone number without the +1 part will be used as a password.

