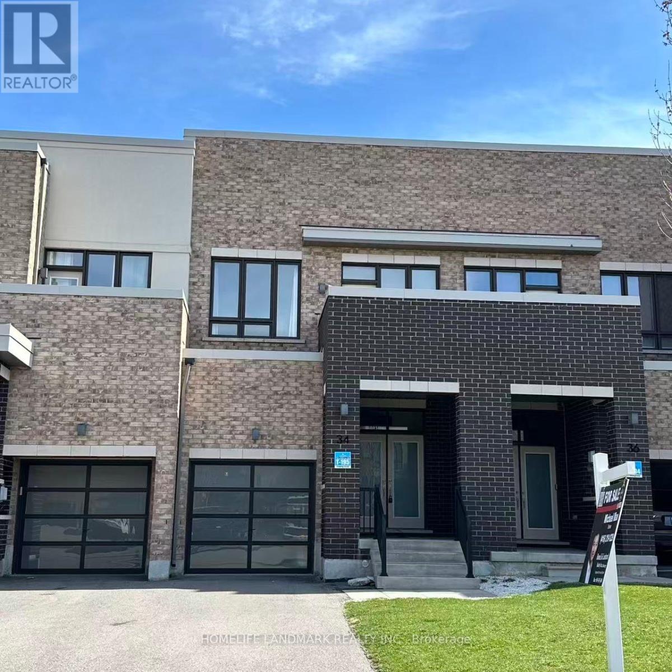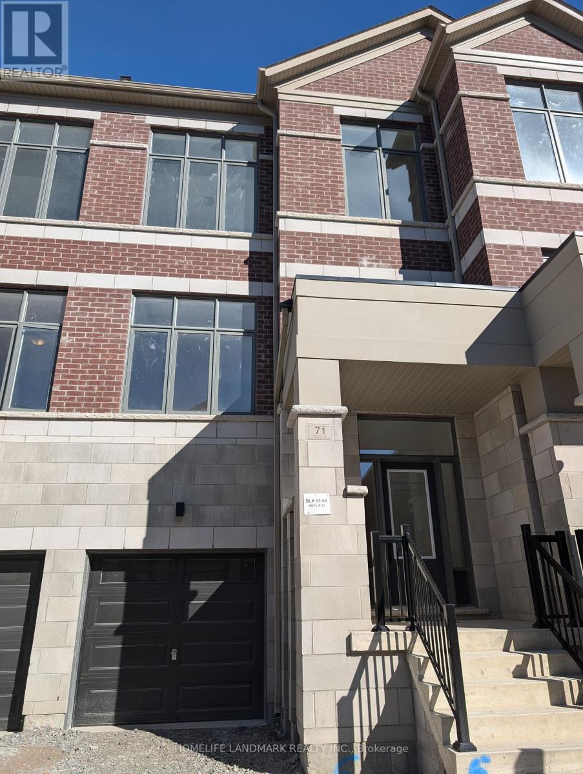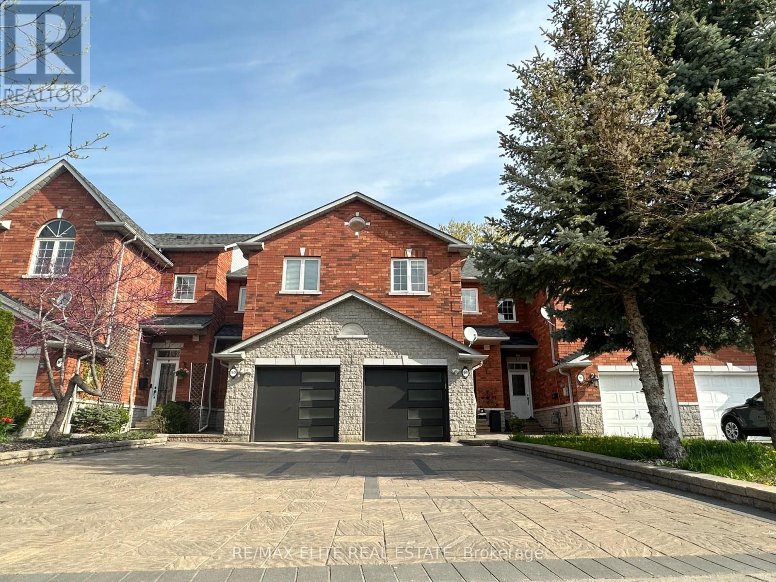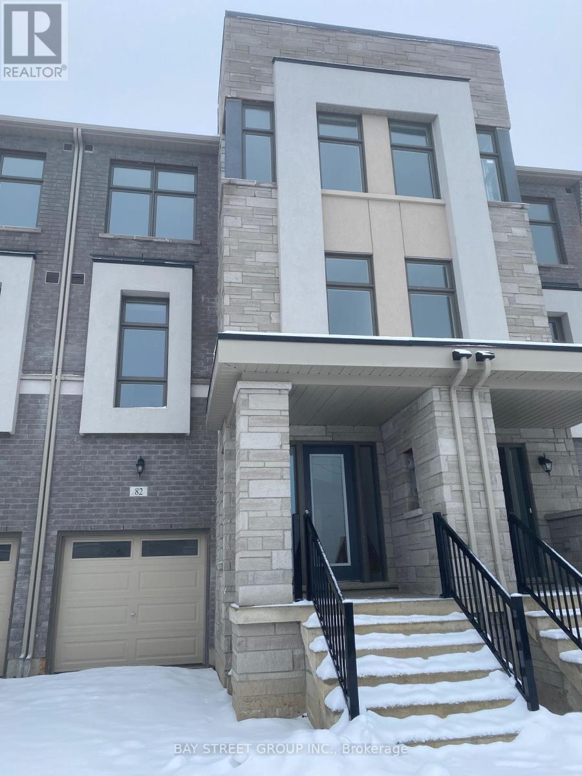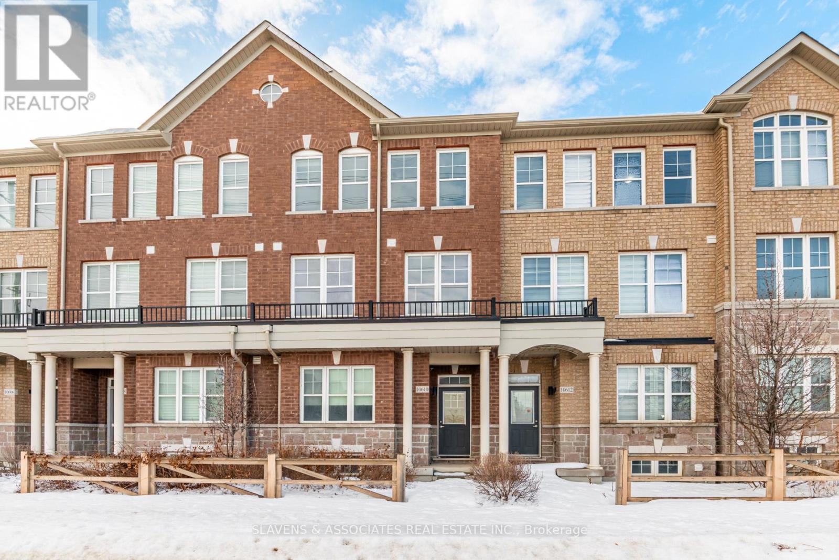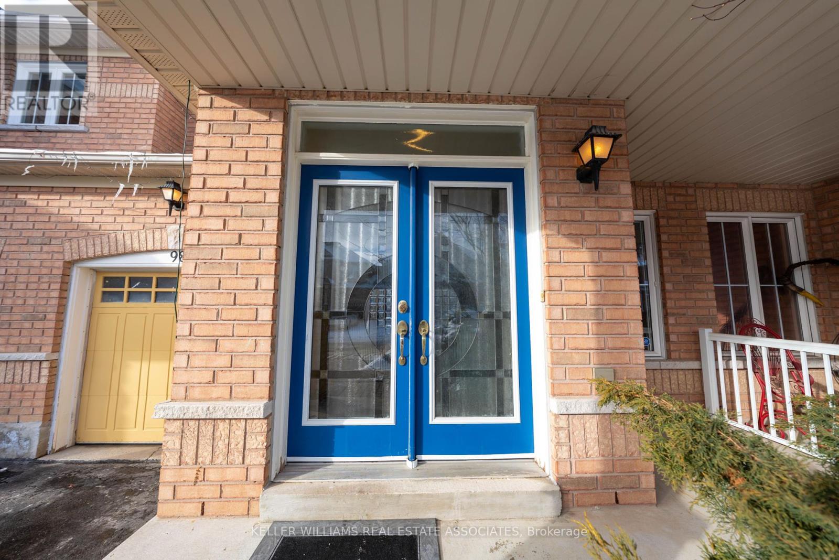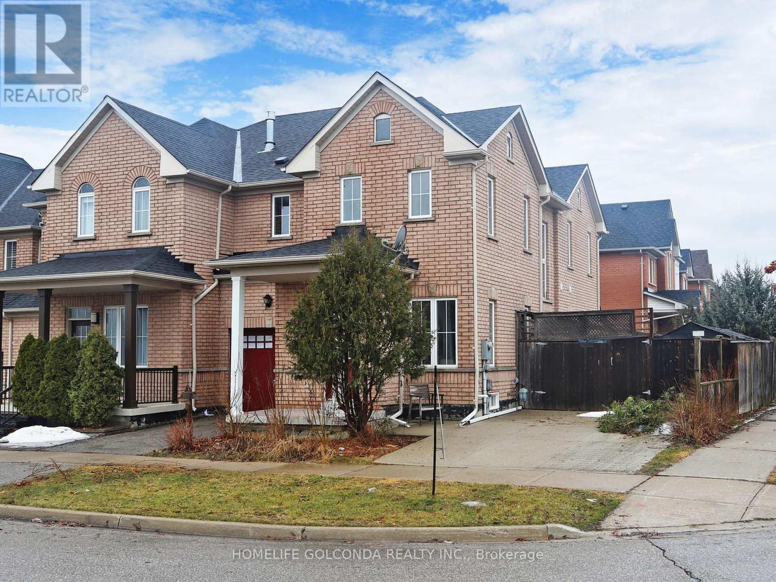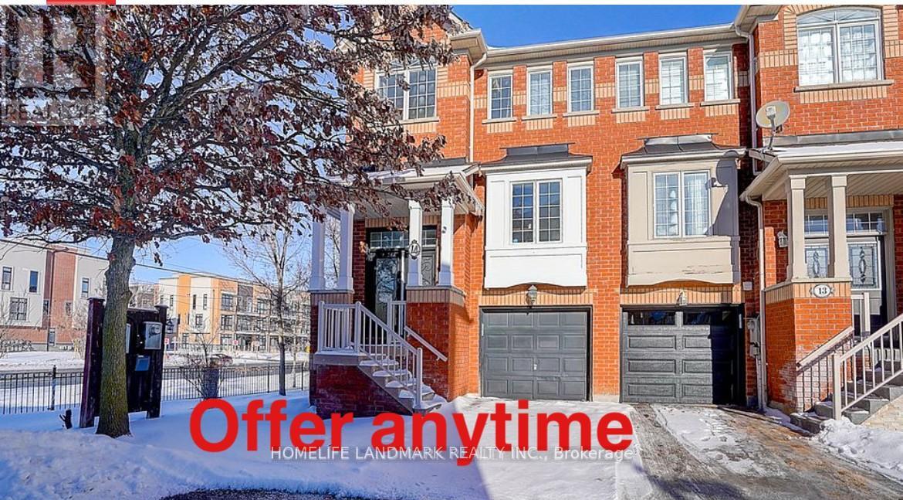Free account required
Unlock the full potential of your property search with a free account! Here's what you'll gain immediate access to:
- Exclusive Access to Every Listing
- Personalized Search Experience
- Favorite Properties at Your Fingertips
- Stay Ahead with Email Alerts
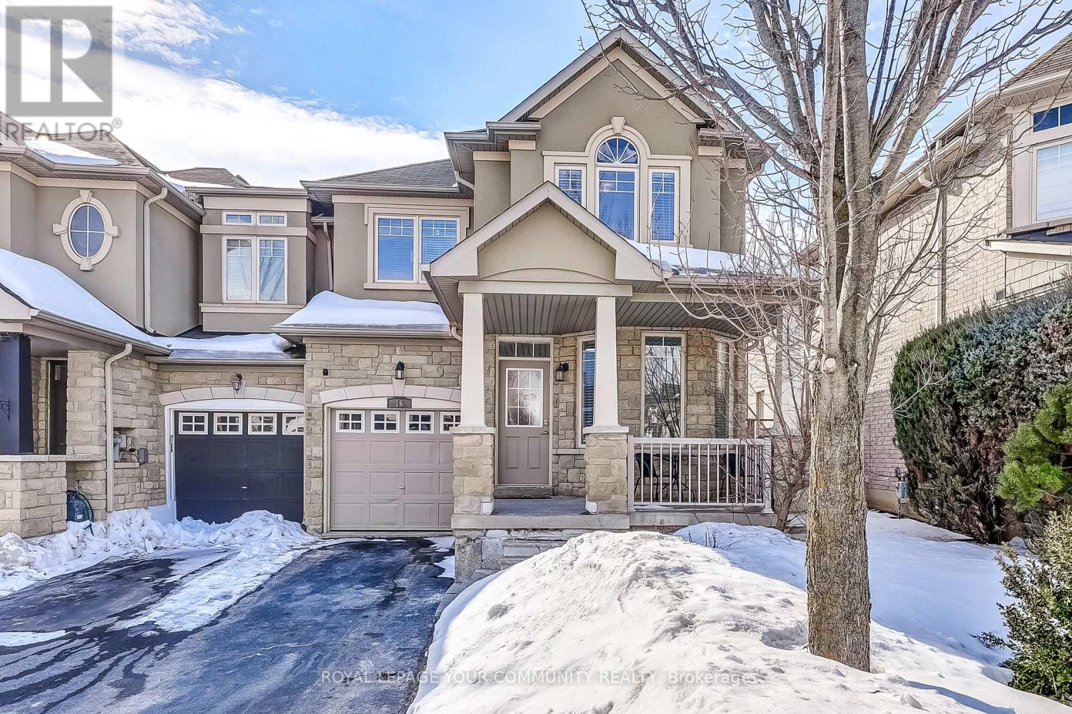
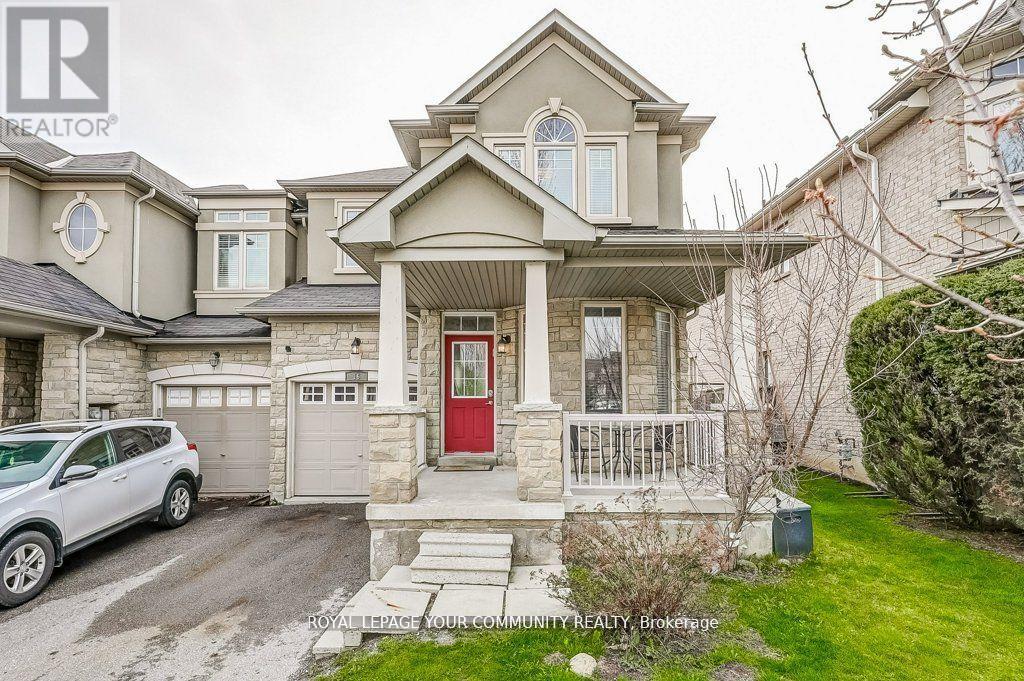
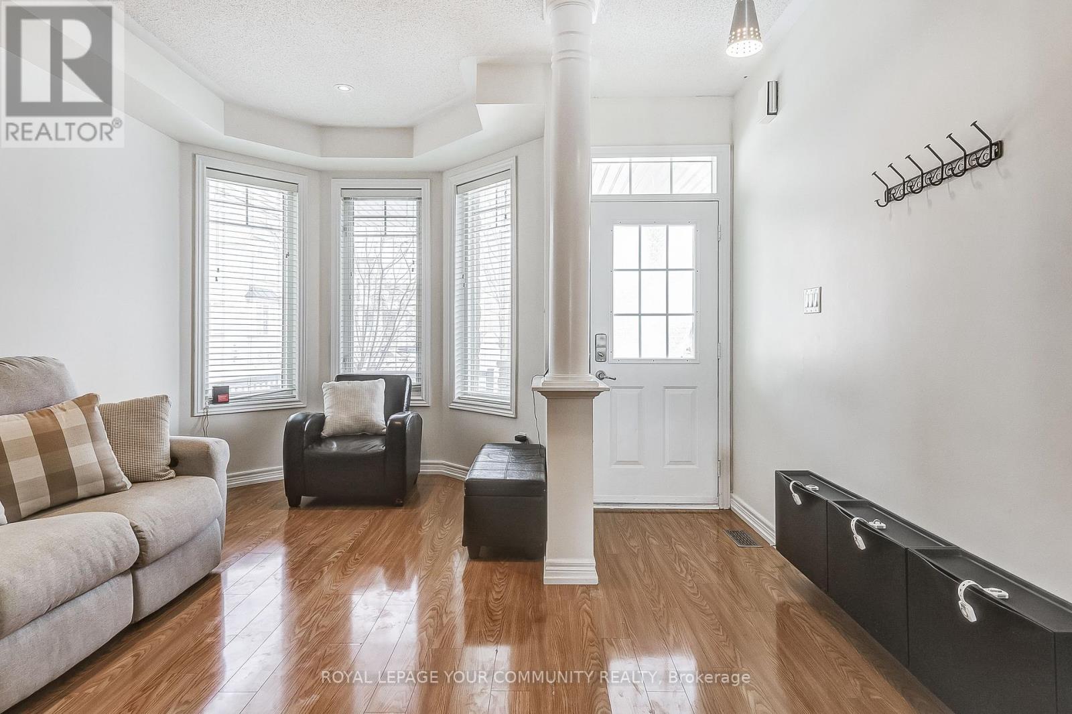
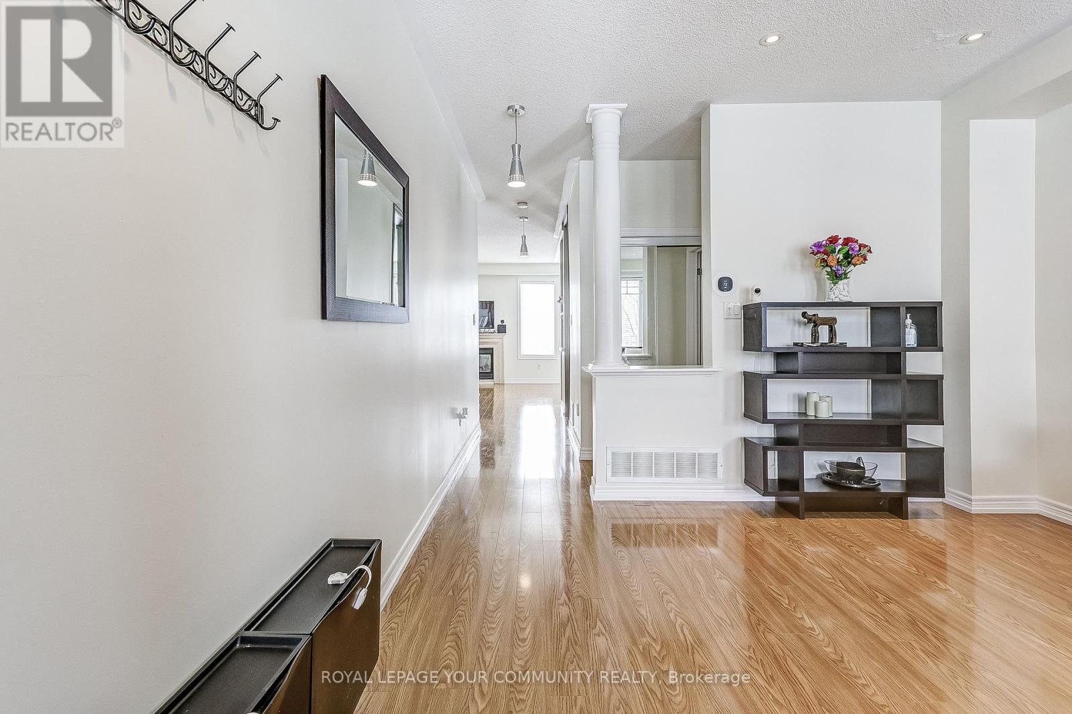
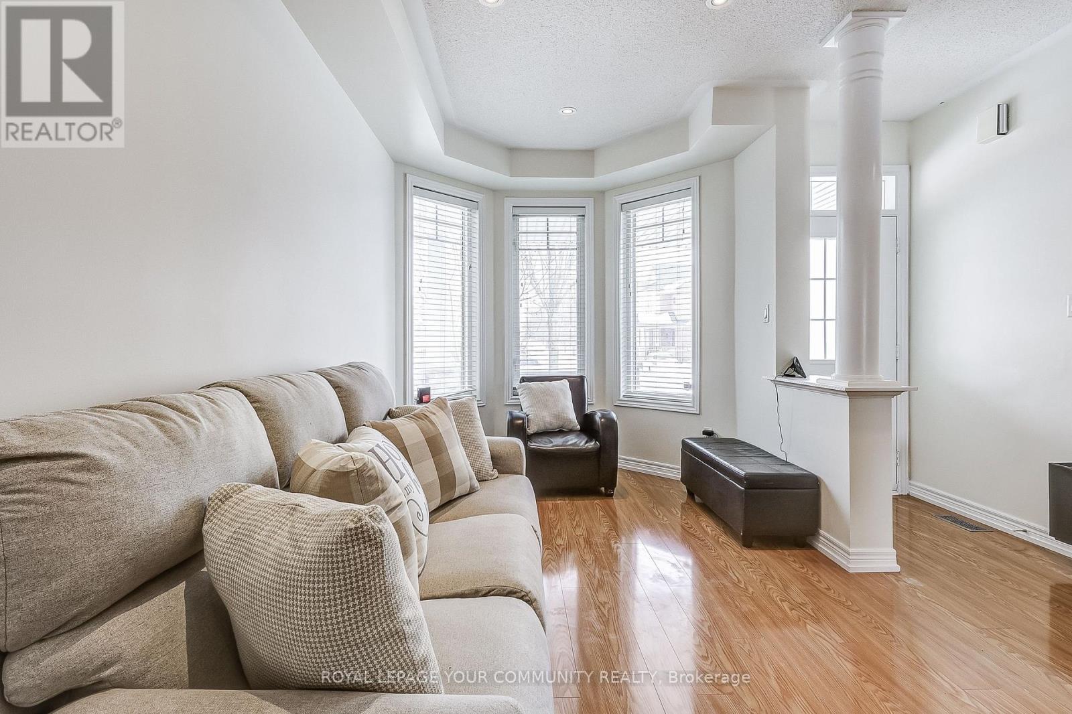
$1,198,000
16 WINDROW STREET
Richmond Hill, Ontario, Ontario, L4E0B6
MLS® Number: N12048364
Property description
Welcome to 16 Windrow Street in beautiful Richmond Hill. This charming home Nestled in a quiet established family neighborhood backs onto a park and school. This sun-filled end unit town home (is more like a semi) has 4+1 bdrms and includes approx. 1900 sq ft of above ground living space. Key features of this home are an open concept layout with large principal rooms, a great sized eat-in kitchen with granite counters and stainless steel appliances, 9ft ceilings on the ground floor, a gas fireplace and a beautiful outdoor space with a fenced-in backyard yard and interlocking patio - perfect for summer gatherings and Bbq's. Recent upgrades include new laminate flooring throughout the main level, upgraded 4 pc bathrooms on the 2nd floor with gorgeous new quartz counter tops, sinks and faucets - truly beautiful. The home has also been freshly painted - nothing to do except move in. Conveniently located close to schools, parks, shopping, restaurants, and major roads. Great starter home or perfect place to downsize. Don't miss this great opportunity to make this home yours.
Building information
Type
*****
Age
*****
Appliances
*****
Basement Development
*****
Basement Type
*****
Construction Style Attachment
*****
Cooling Type
*****
Exterior Finish
*****
Fireplace Present
*****
FireplaceTotal
*****
Fire Protection
*****
Flooring Type
*****
Foundation Type
*****
Half Bath Total
*****
Heating Fuel
*****
Heating Type
*****
Size Interior
*****
Stories Total
*****
Utility Water
*****
Land information
Amenities
*****
Fence Type
*****
Sewer
*****
Size Depth
*****
Size Frontage
*****
Size Irregular
*****
Size Total
*****
Rooms
Ground level
Eating area
*****
Main level
Family room
*****
Kitchen
*****
Dining room
*****
Living room
*****
Basement
Bedroom 5
*****
Recreational, Games room
*****
Second level
Bedroom 4
*****
Bedroom 3
*****
Bedroom 2
*****
Primary Bedroom
*****
Courtesy of ROYAL LEPAGE YOUR COMMUNITY REALTY
Book a Showing for this property
Please note that filling out this form you'll be registered and your phone number without the +1 part will be used as a password.
