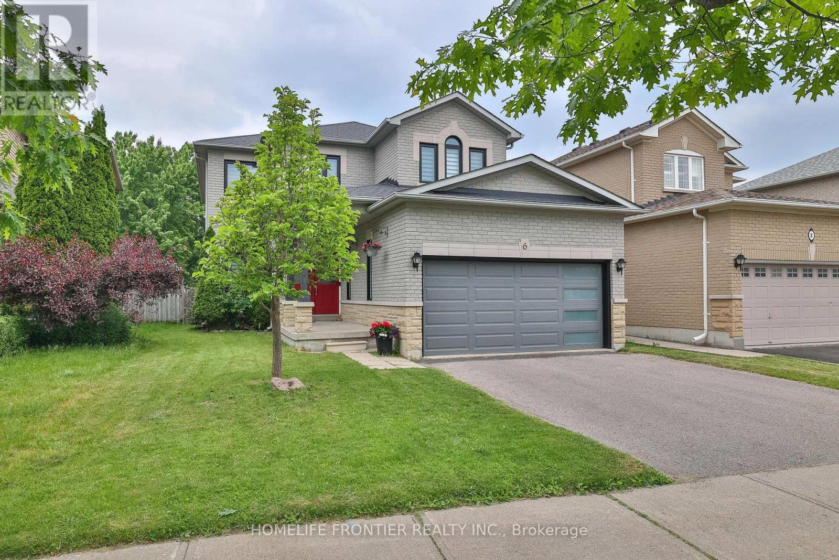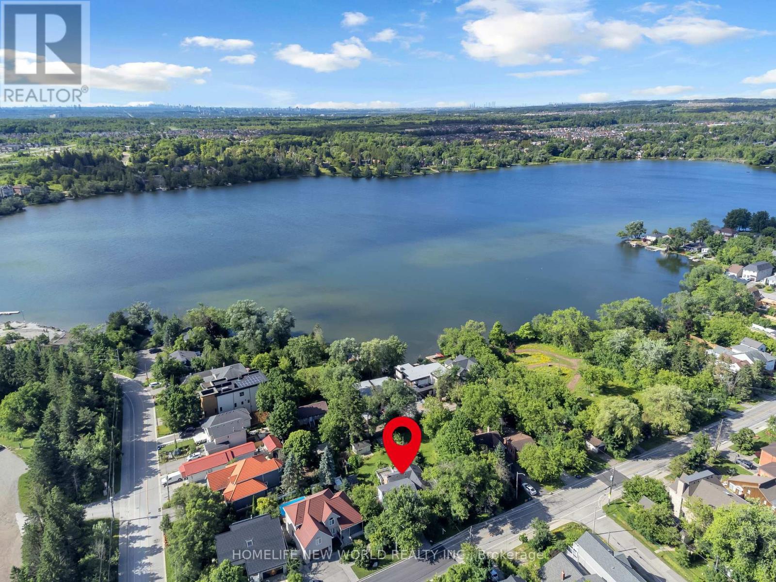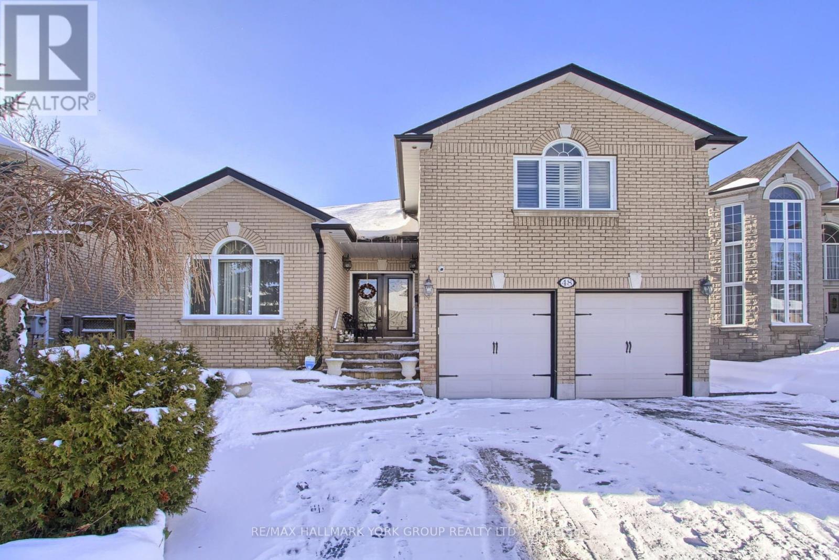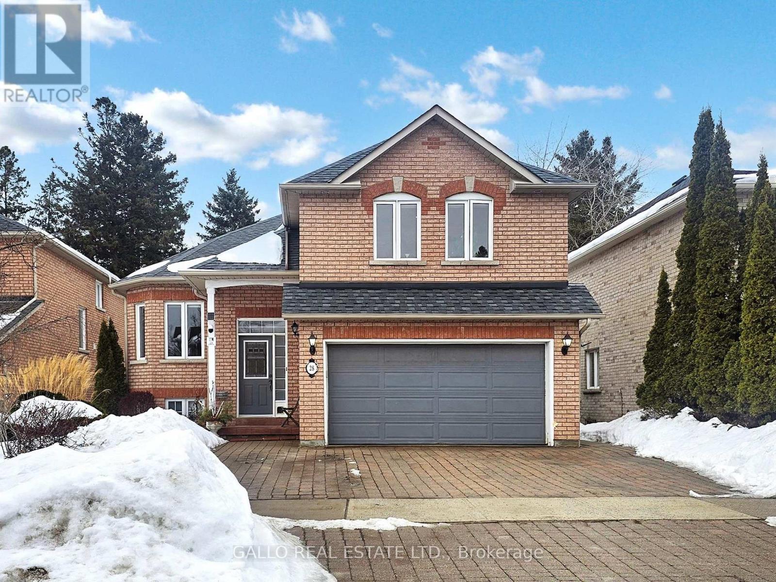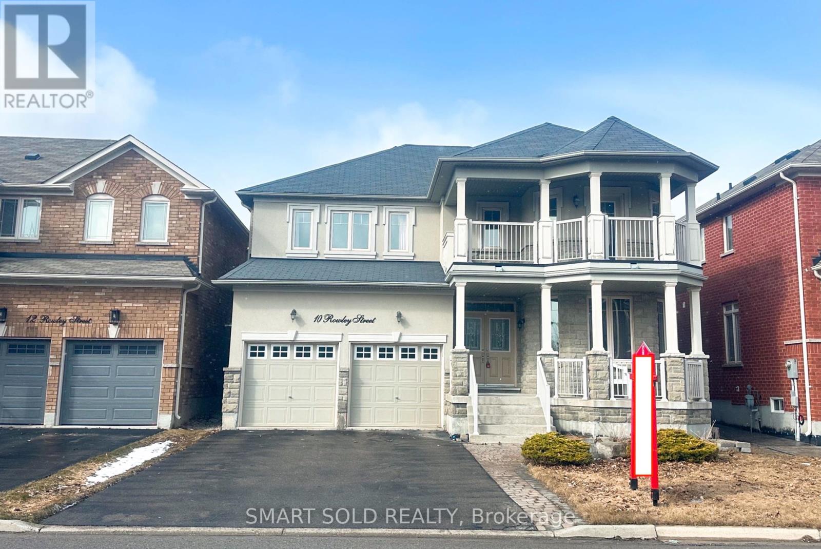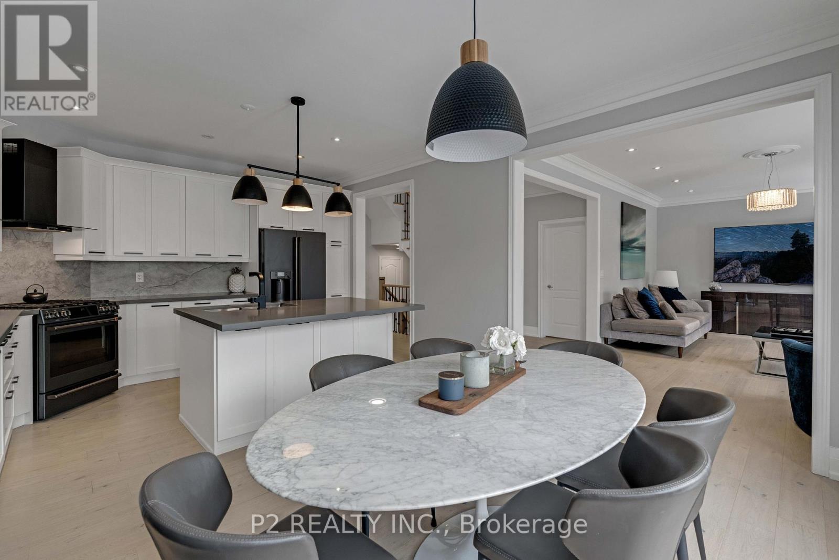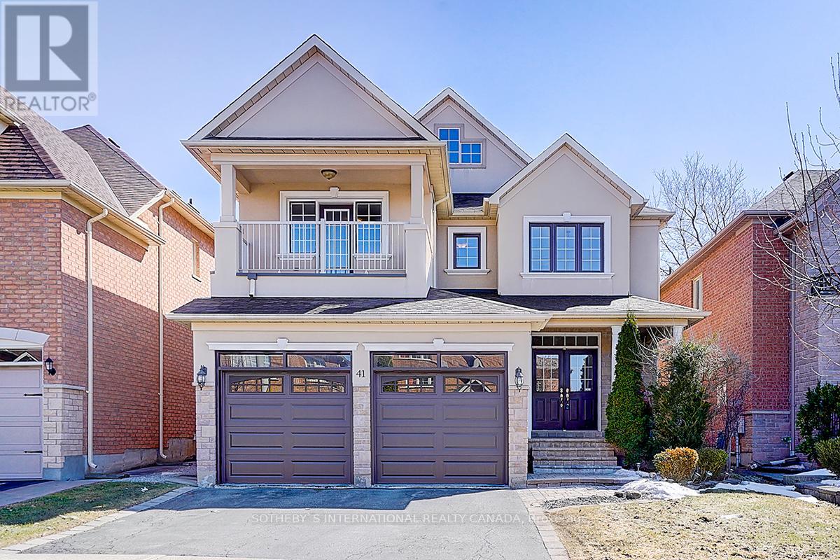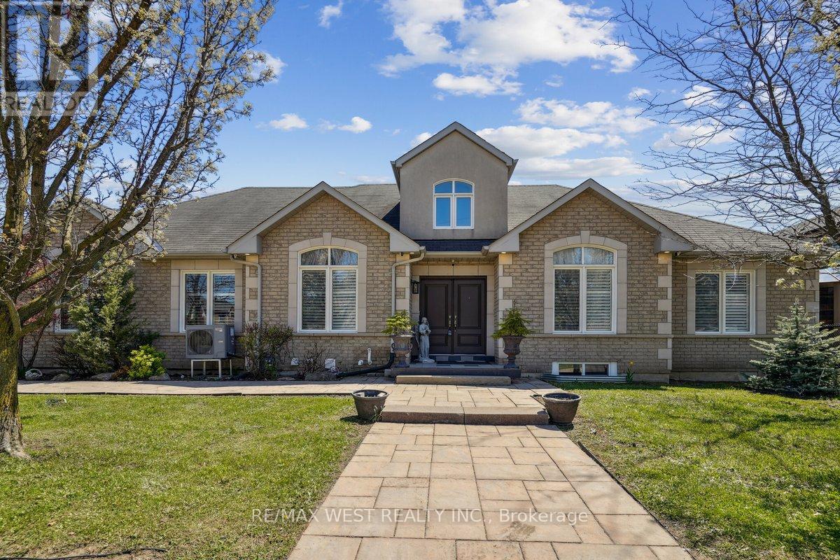Free account required
Unlock the full potential of your property search with a free account! Here's what you'll gain immediate access to:
- Exclusive Access to Every Listing
- Personalized Search Experience
- Favorite Properties at Your Fingertips
- Stay Ahead with Email Alerts
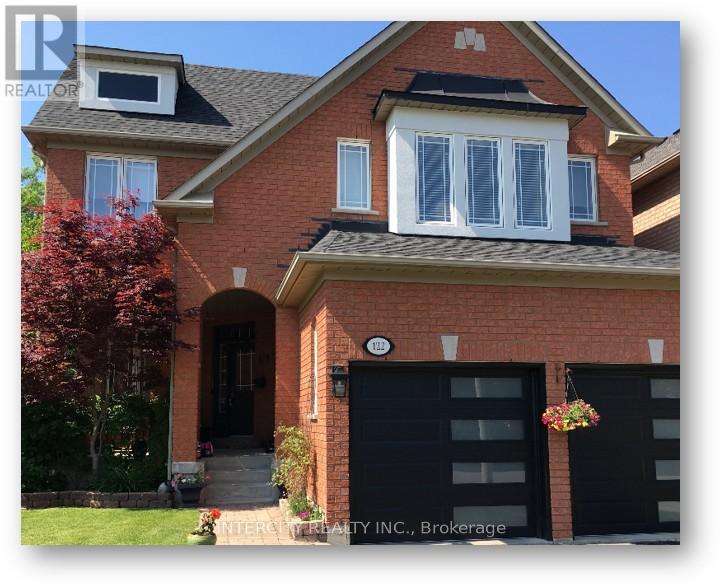
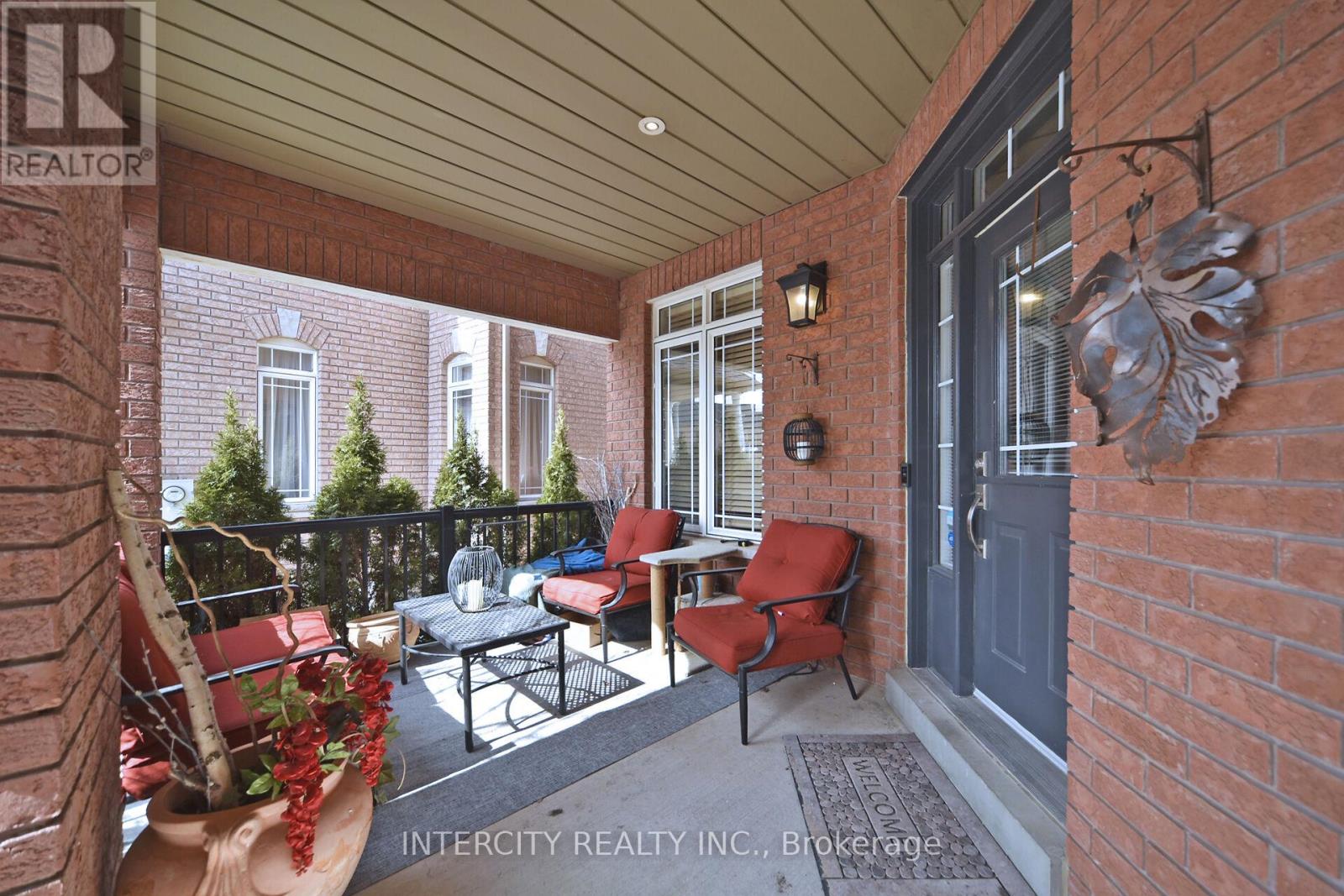
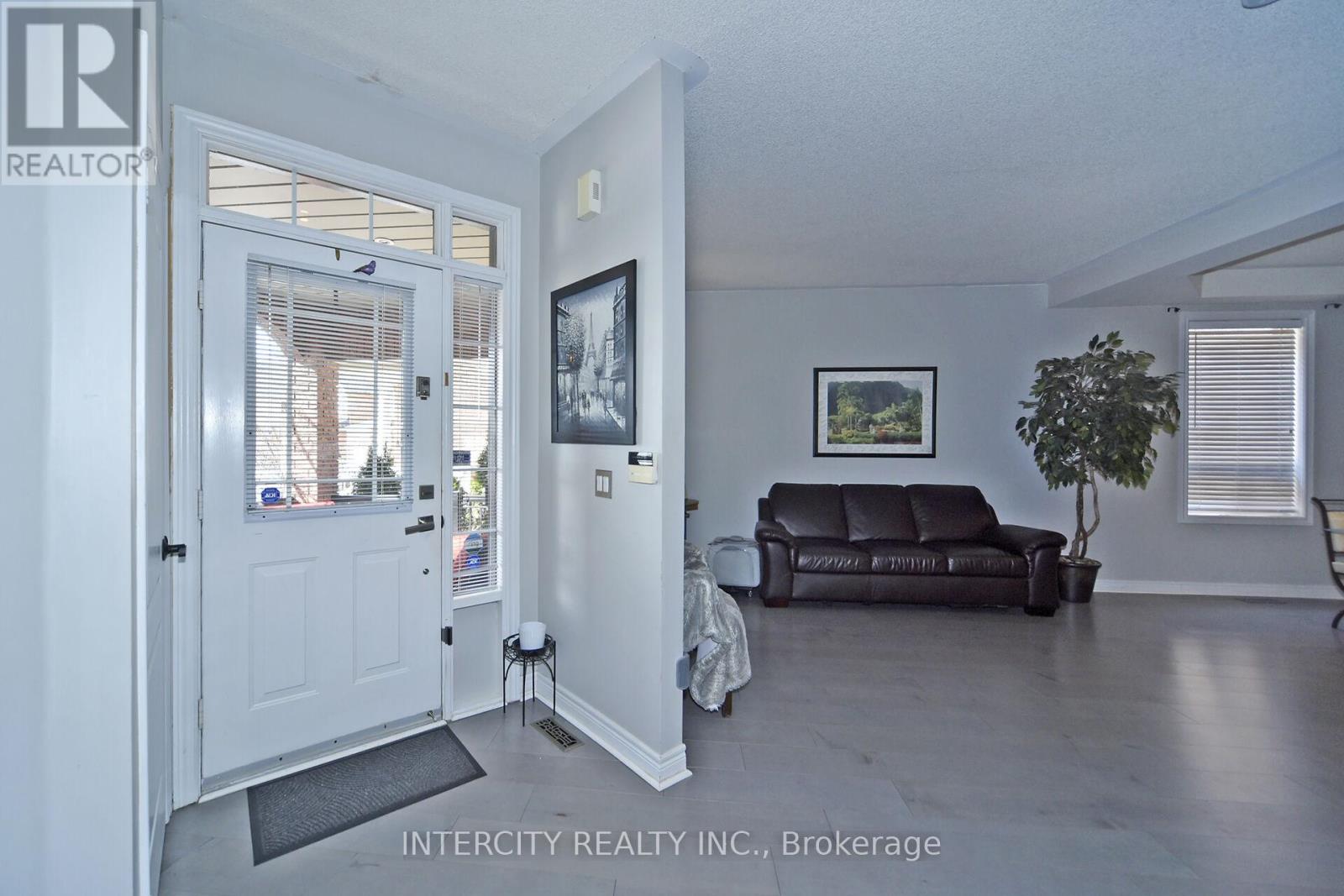


$1,799,000
122 ESTATE GARDEN DRIVE
Richmond Hill, Ontario, Ontario, L4E3V6
MLS® Number: N12048366
Property description
Exquisite Heathwood Vivaldi home in sought-after Oak Ridges offers over 4,100 sq.ft. of luxurious living space, including 2,844 sq.ft. above grade. This stunning residence features wide-plank Canadian maple floors, a grand oak staircase with wrought iron railings, and elegant stone baths throughout. The main level boasts 9-foot ceilings, an open-concept layout with a chef's kitchen featuring granite countertops and top-tier appliances, plus a breathtaking family room with 18-foot vaulted ceilings and a cozy Napoleon fireplace. A versatile den could serve as a sixth bedroom. The upper level includes a luxurious primary suite with spa-inspired ensuite and walk-in closet, along with three additional generously-sized bedrooms. The finished basement provides a spacious recreation room, additional bedroom, and modern 3pc bath. Outside, enjoy a private backyard oasis with screened gazebo, storage shed, and tree-lined easement. The property features exceptional curb appeal with a Dodd's double garage featuring epoxy flooring, stone walkway, and inviting front porch. Perfectly located near Highways 400/404 with easy access to top-rated schools, Bond Lake trails, parks, and all amenities. Meticulously maintained by original owners, this home represents a rare opportunity for discerning buyers.
Building information
Type
*****
Appliances
*****
Basement Development
*****
Basement Type
*****
Construction Style Attachment
*****
Cooling Type
*****
Exterior Finish
*****
Flooring Type
*****
Foundation Type
*****
Half Bath Total
*****
Heating Fuel
*****
Heating Type
*****
Size Interior
*****
Stories Total
*****
Utility Water
*****
Land information
Sewer
*****
Size Depth
*****
Size Frontage
*****
Size Irregular
*****
Size Total
*****
Rooms
Ground level
Den
*****
Living room
*****
Dining room
*****
Great room
*****
Kitchen
*****
Second level
Recreational, Games room
*****
Bedroom 4
*****
Bedroom 3
*****
Bedroom 2
*****
Primary Bedroom
*****
Ground level
Den
*****
Living room
*****
Dining room
*****
Great room
*****
Kitchen
*****
Second level
Recreational, Games room
*****
Bedroom 4
*****
Bedroom 3
*****
Bedroom 2
*****
Primary Bedroom
*****
Ground level
Den
*****
Living room
*****
Dining room
*****
Great room
*****
Kitchen
*****
Second level
Recreational, Games room
*****
Bedroom 4
*****
Bedroom 3
*****
Bedroom 2
*****
Primary Bedroom
*****
Ground level
Den
*****
Living room
*****
Dining room
*****
Great room
*****
Kitchen
*****
Second level
Recreational, Games room
*****
Bedroom 4
*****
Bedroom 3
*****
Bedroom 2
*****
Primary Bedroom
*****
Ground level
Den
*****
Living room
*****
Dining room
*****
Great room
*****
Kitchen
*****
Second level
Recreational, Games room
*****
Bedroom 4
*****
Bedroom 3
*****
Bedroom 2
*****
Primary Bedroom
*****
Courtesy of INTERCITY REALTY INC.
Book a Showing for this property
Please note that filling out this form you'll be registered and your phone number without the +1 part will be used as a password.
