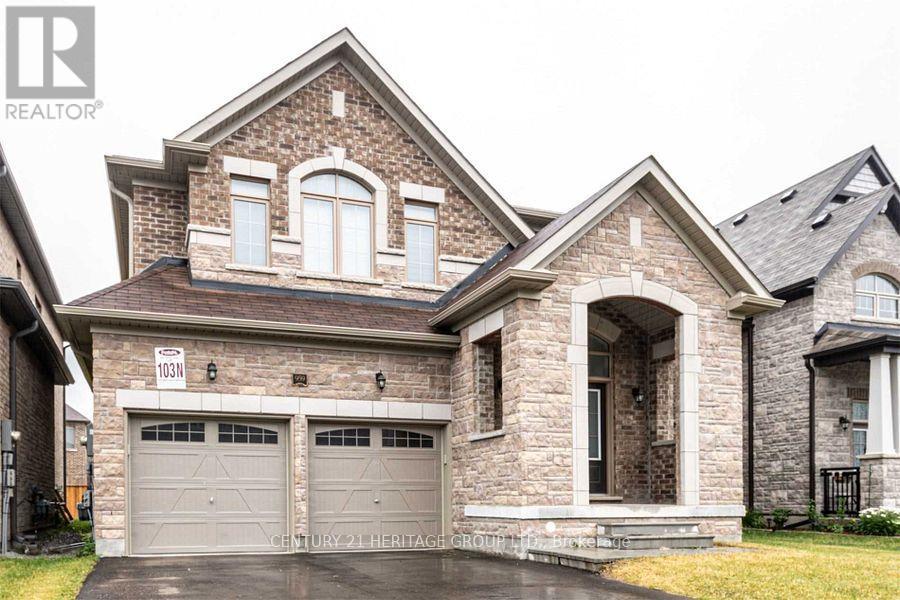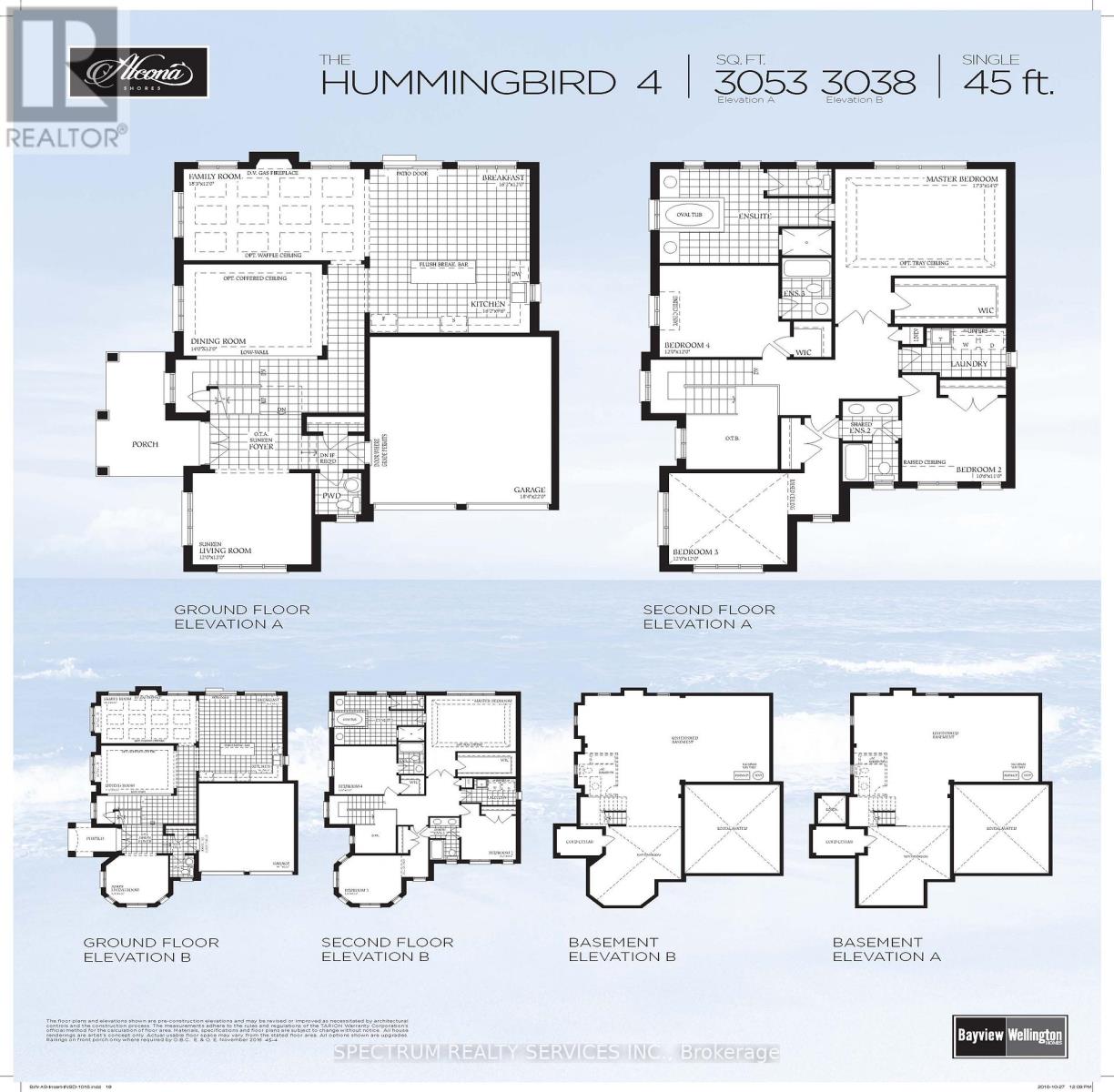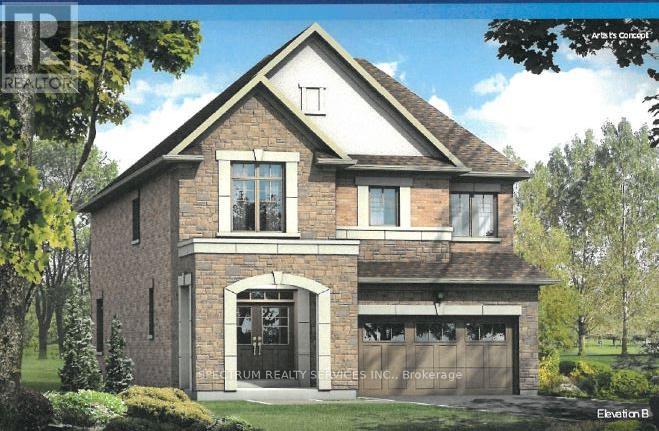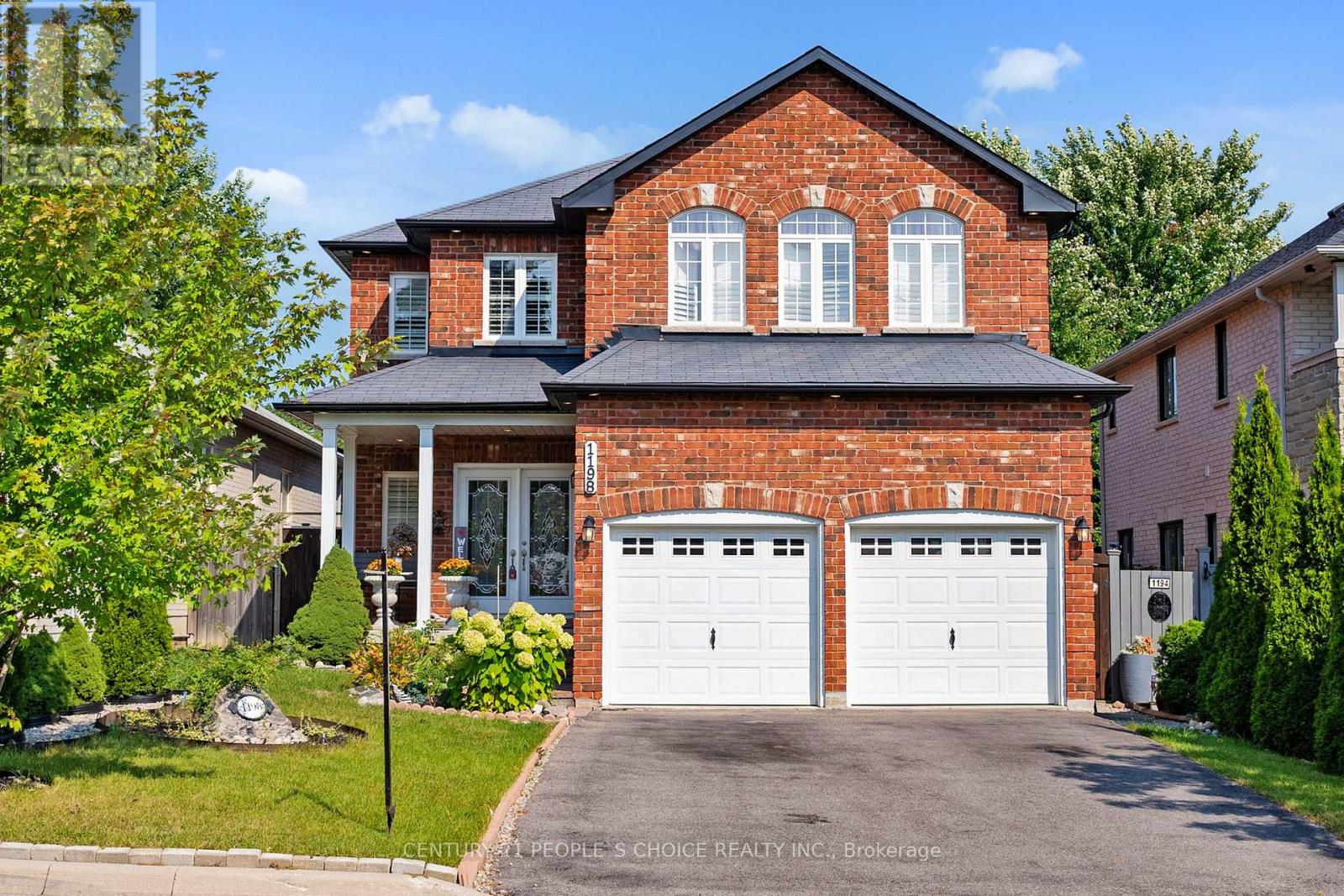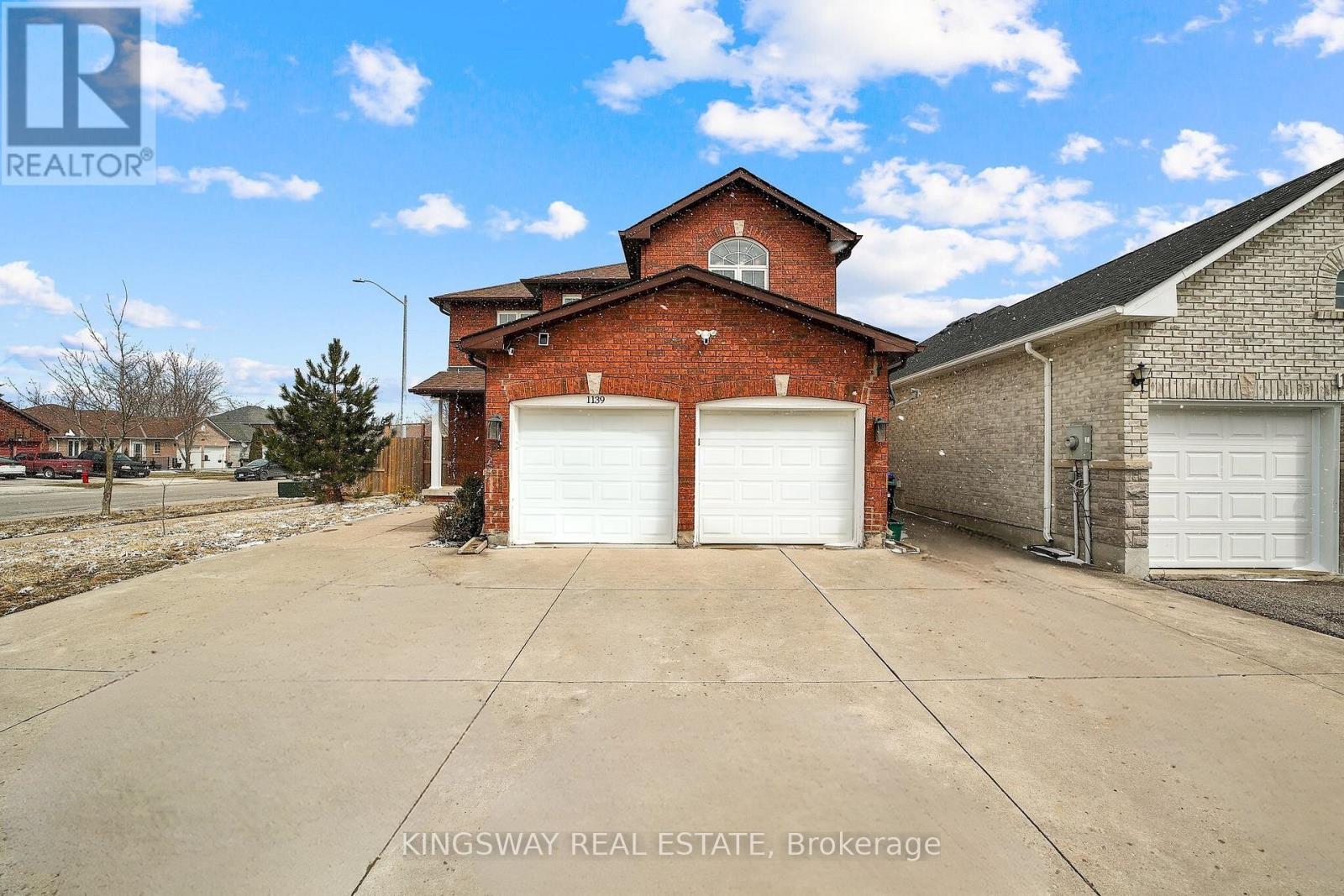Free account required
Unlock the full potential of your property search with a free account! Here's what you'll gain immediate access to:
- Exclusive Access to Every Listing
- Personalized Search Experience
- Favorite Properties at Your Fingertips
- Stay Ahead with Email Alerts
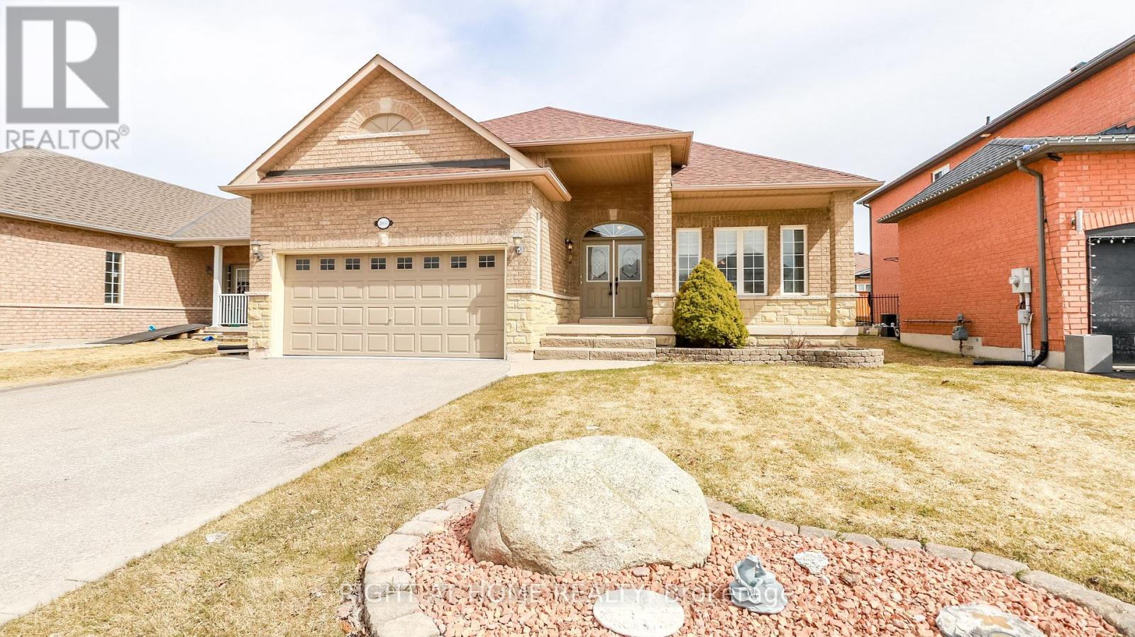
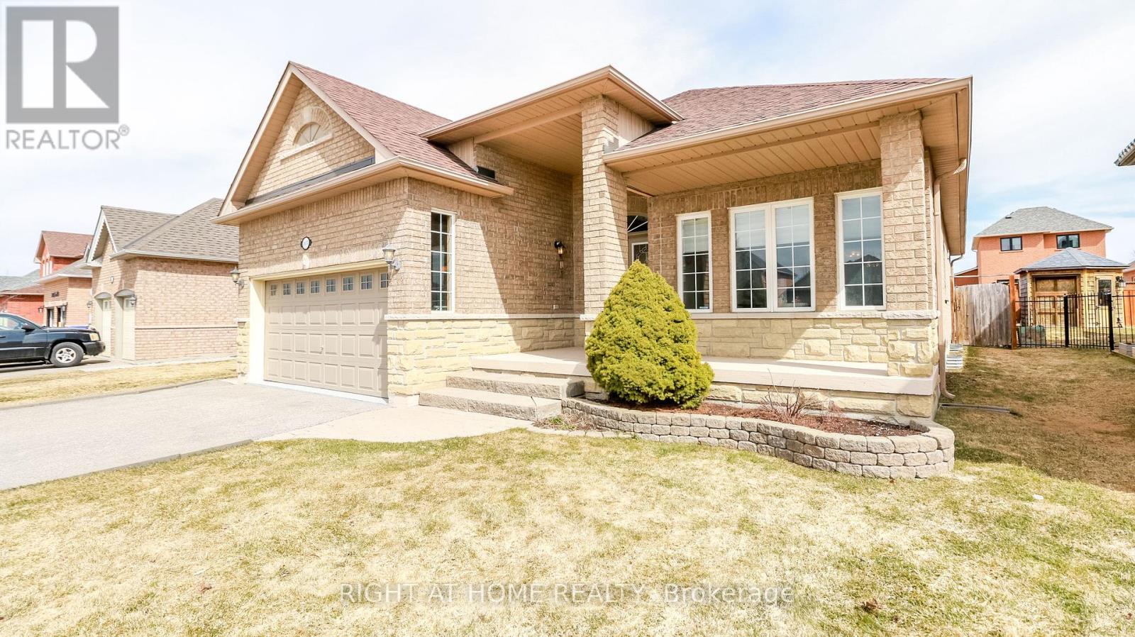
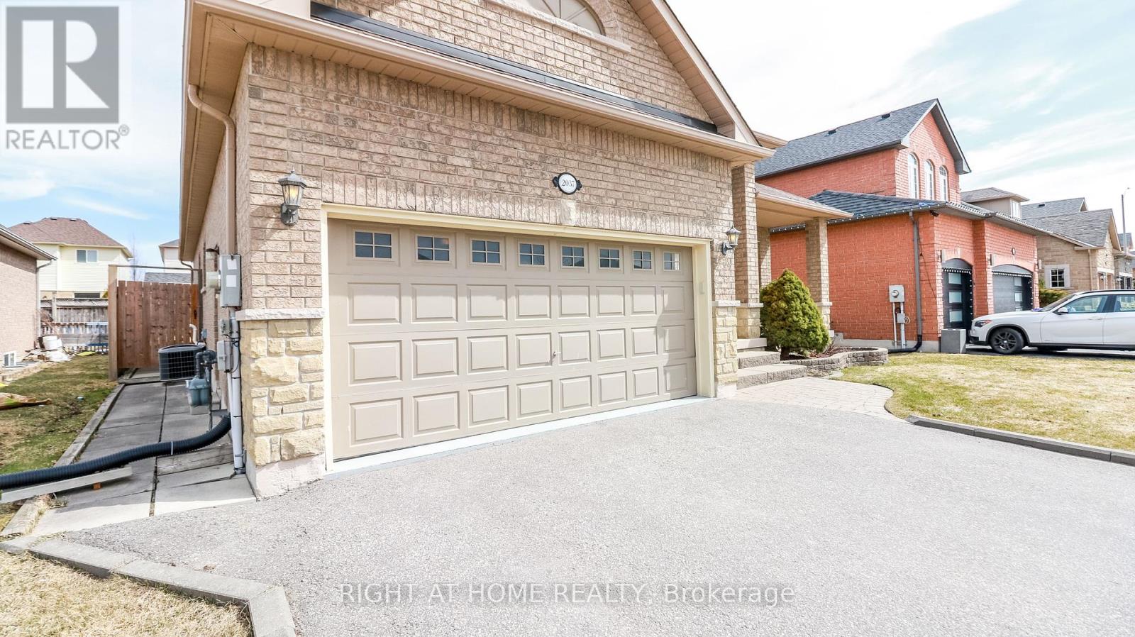
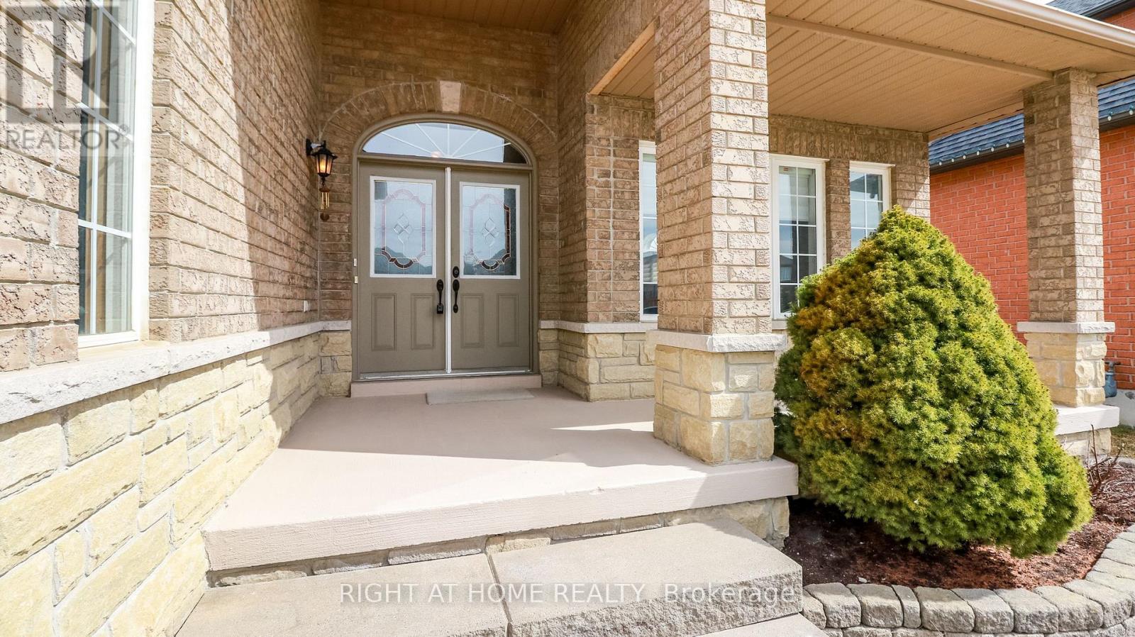
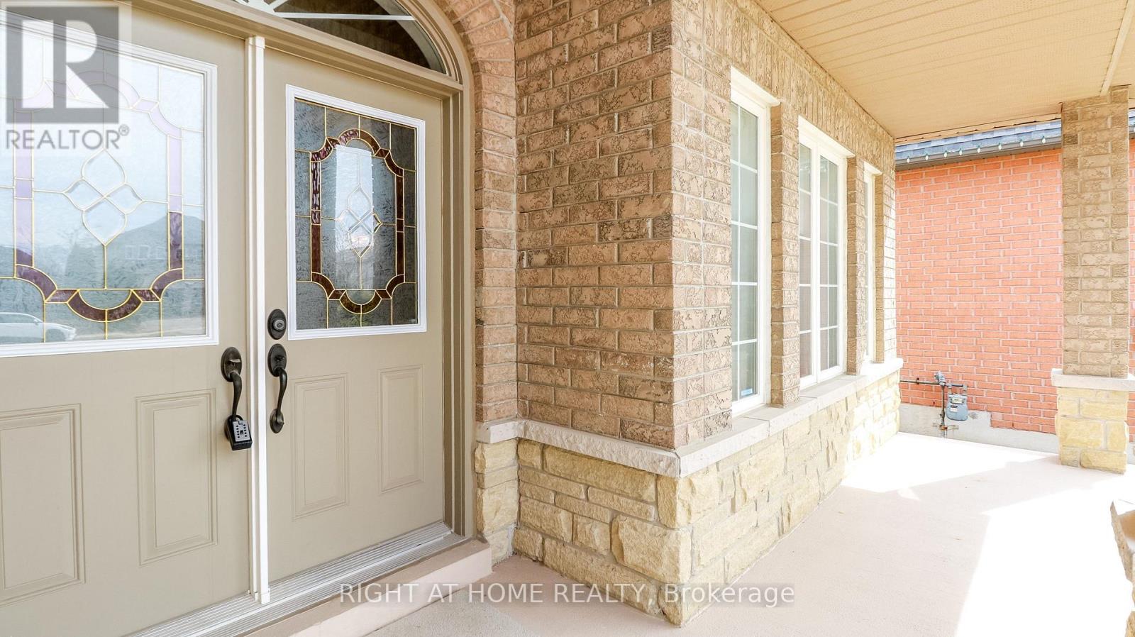
$1,069,000
2037 JANS BOULEVARD
Innisfil, Ontario, Ontario, L9S5A4
MLS® Number: N12050576
Property description
This Elegant Home in Convenient Neighborhood close to lots of amenities and Lake Simcoe. Double Door Grand Entry on this Bungalow with no stairs on the main level from the front entrance way. The Main Floor Boasts 10 foot Ceiling & Pot Lights, Open-Concept kitchen with Upgraded Stainless Steel Appliances. Lots of extras in this kitchen including extra pots and pan drawers, recycle pull out cupboard, under counter lighting, back splash and raised Breakfast bar with double sinks. Specious Breakfast Area that Walks Out to the Deck with hard top gazebo and fully fenced Backyard. Plus a Cozy family Room w/Gas Fireplace. Primary Bedroom with 2 closets and separate ensuite bath with Separate Bath tub and shower. Access to the Double Car Garage Through the main floor Laundry Room with stackable washer/dryer and laundry sink, and it also has a side entrance. Hardwood Floors throughout the Living Room, Dining Room, Kitchen and Family Room. The spacious Finished Basement with Separate Entrance includes entertainment area with electric fireplace, 3 full bedrooms and 3 piece bath. Large Cold Cellar in the basement. All 3 Bathrooms have upgraded tall vanities and sink. New shingles were done in summer of 2023. This home shows pride of ownership and has only has the original owners!! Unistone front walkway to lovely front porch for those evening sunsets, with double door entry. If you have any mobility issues this home has no stairs once you walk in the front door which makes it much easier to navigate through the main floor.
Building information
Type
*****
Age
*****
Amenities
*****
Appliances
*****
Architectural Style
*****
Basement Features
*****
Basement Type
*****
Construction Style Attachment
*****
Cooling Type
*****
Exterior Finish
*****
Fireplace Present
*****
FireplaceTotal
*****
Flooring Type
*****
Foundation Type
*****
Heating Fuel
*****
Heating Type
*****
Size Interior
*****
Stories Total
*****
Utility Water
*****
Land information
Amenities
*****
Fence Type
*****
Sewer
*****
Size Depth
*****
Size Frontage
*****
Size Irregular
*****
Size Total
*****
Rooms
Main level
Laundry room
*****
Bathroom
*****
Bedroom
*****
Primary Bedroom
*****
Family room
*****
Kitchen
*****
Eating area
*****
Dining room
*****
Living room
*****
Basement
Bedroom
*****
Recreational, Games room
*****
Bathroom
*****
Bedroom 3
*****
Bedroom 2
*****
Main level
Laundry room
*****
Bathroom
*****
Bedroom
*****
Primary Bedroom
*****
Family room
*****
Kitchen
*****
Eating area
*****
Dining room
*****
Living room
*****
Basement
Bedroom
*****
Recreational, Games room
*****
Bathroom
*****
Bedroom 3
*****
Bedroom 2
*****
Main level
Laundry room
*****
Bathroom
*****
Bedroom
*****
Primary Bedroom
*****
Family room
*****
Kitchen
*****
Eating area
*****
Dining room
*****
Living room
*****
Basement
Bedroom
*****
Recreational, Games room
*****
Bathroom
*****
Bedroom 3
*****
Bedroom 2
*****
Main level
Laundry room
*****
Bathroom
*****
Bedroom
*****
Primary Bedroom
*****
Family room
*****
Kitchen
*****
Eating area
*****
Dining room
*****
Courtesy of RIGHT AT HOME REALTY
Book a Showing for this property
Please note that filling out this form you'll be registered and your phone number without the +1 part will be used as a password.


