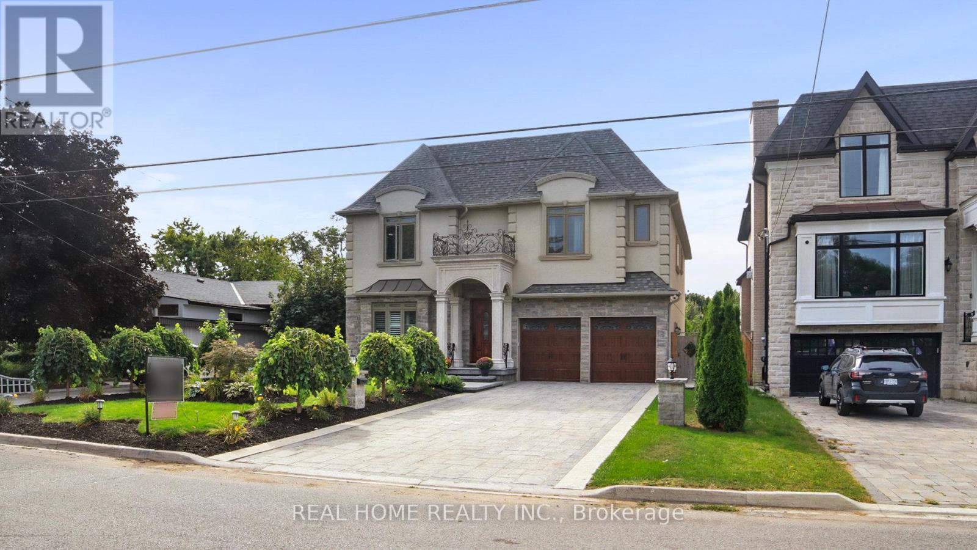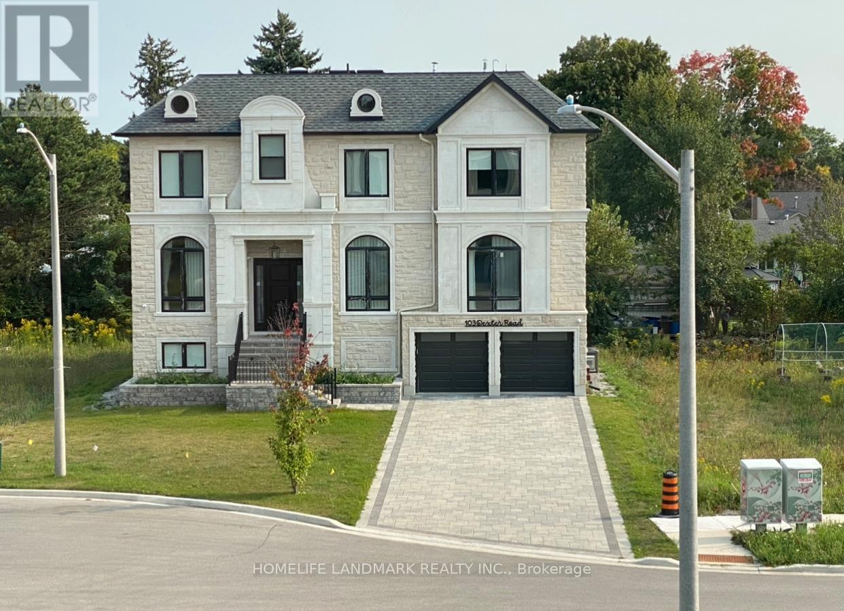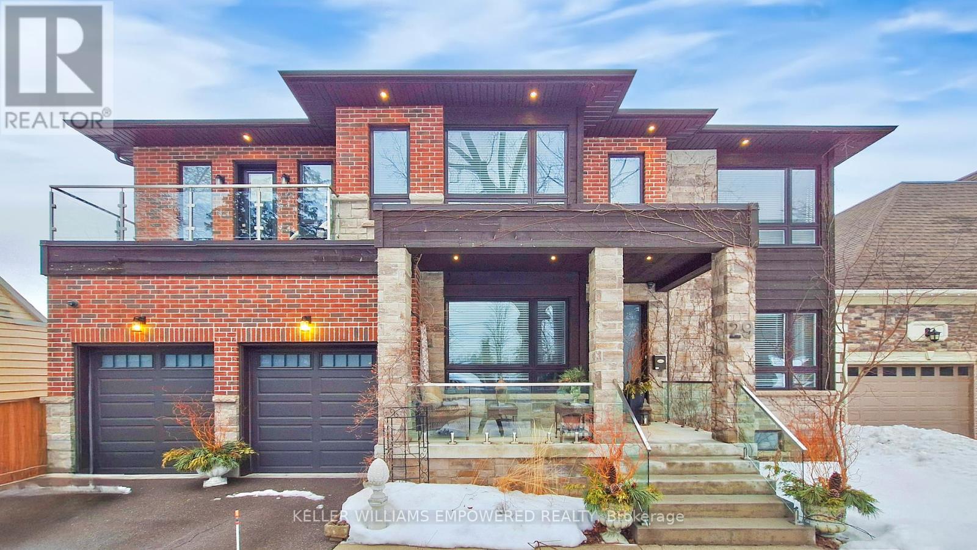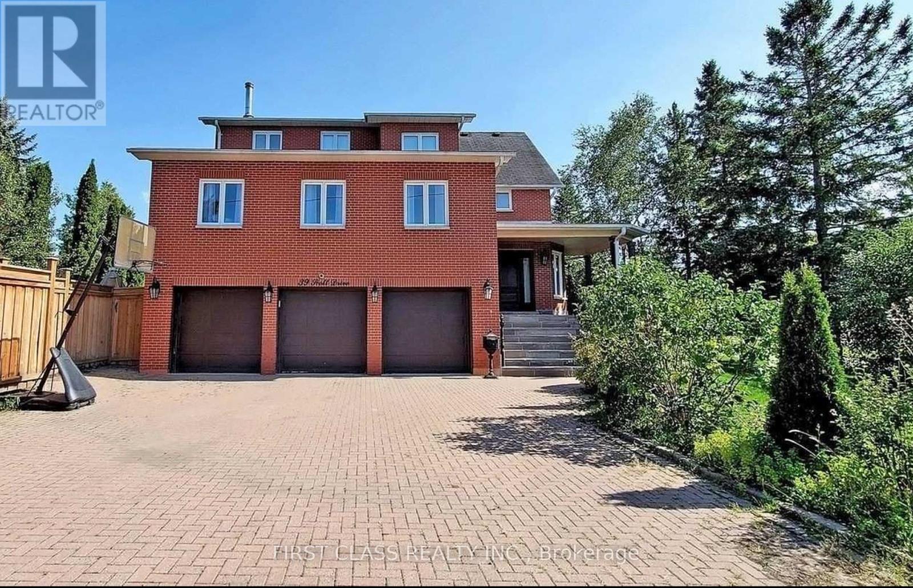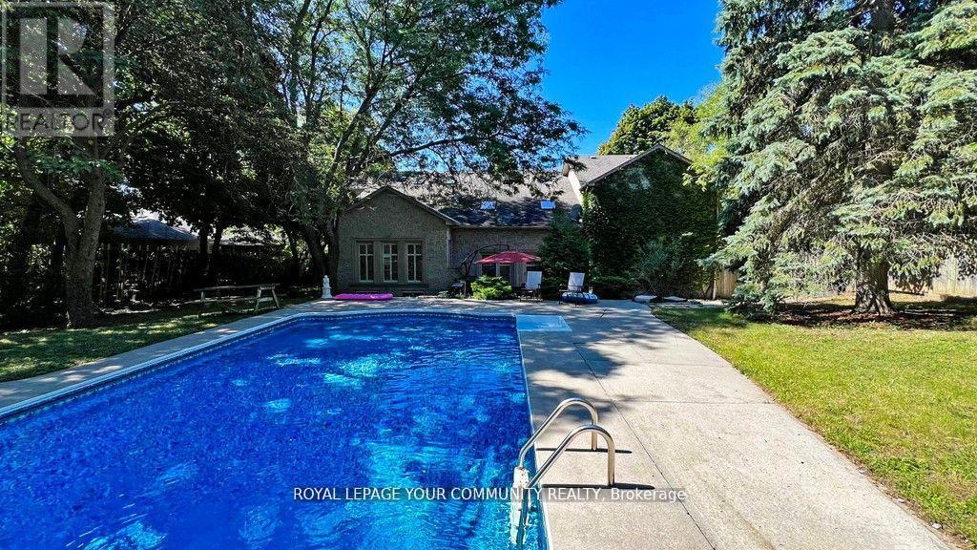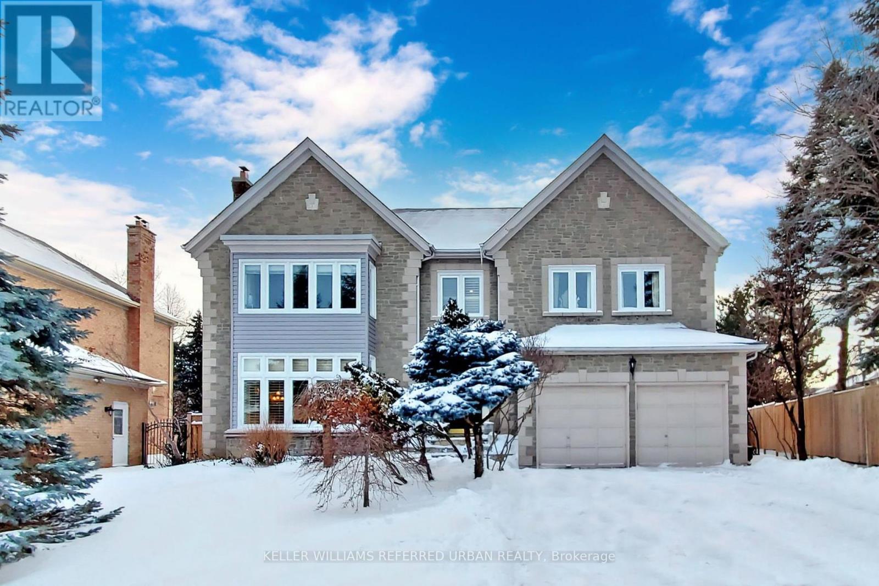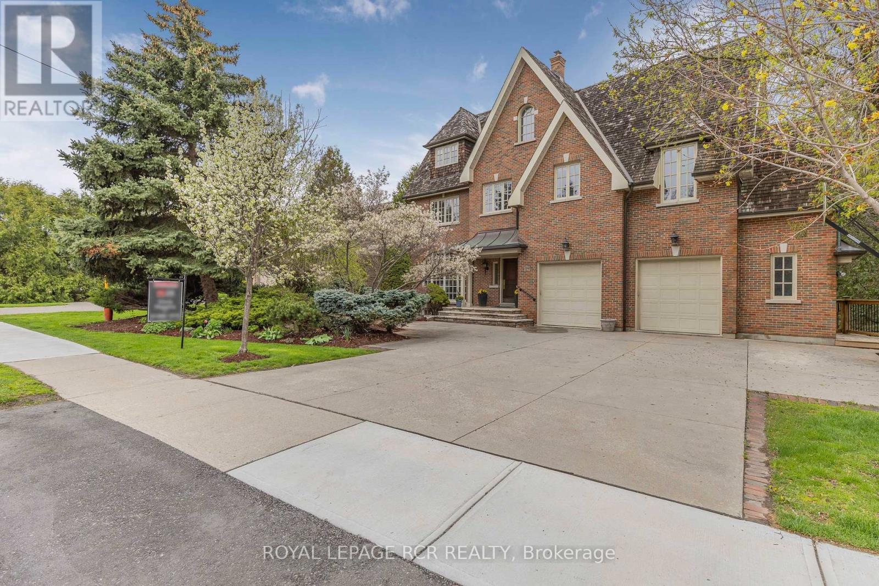Free account required
Unlock the full potential of your property search with a free account! Here's what you'll gain immediate access to:
- Exclusive Access to Every Listing
- Personalized Search Experience
- Favorite Properties at Your Fingertips
- Stay Ahead with Email Alerts
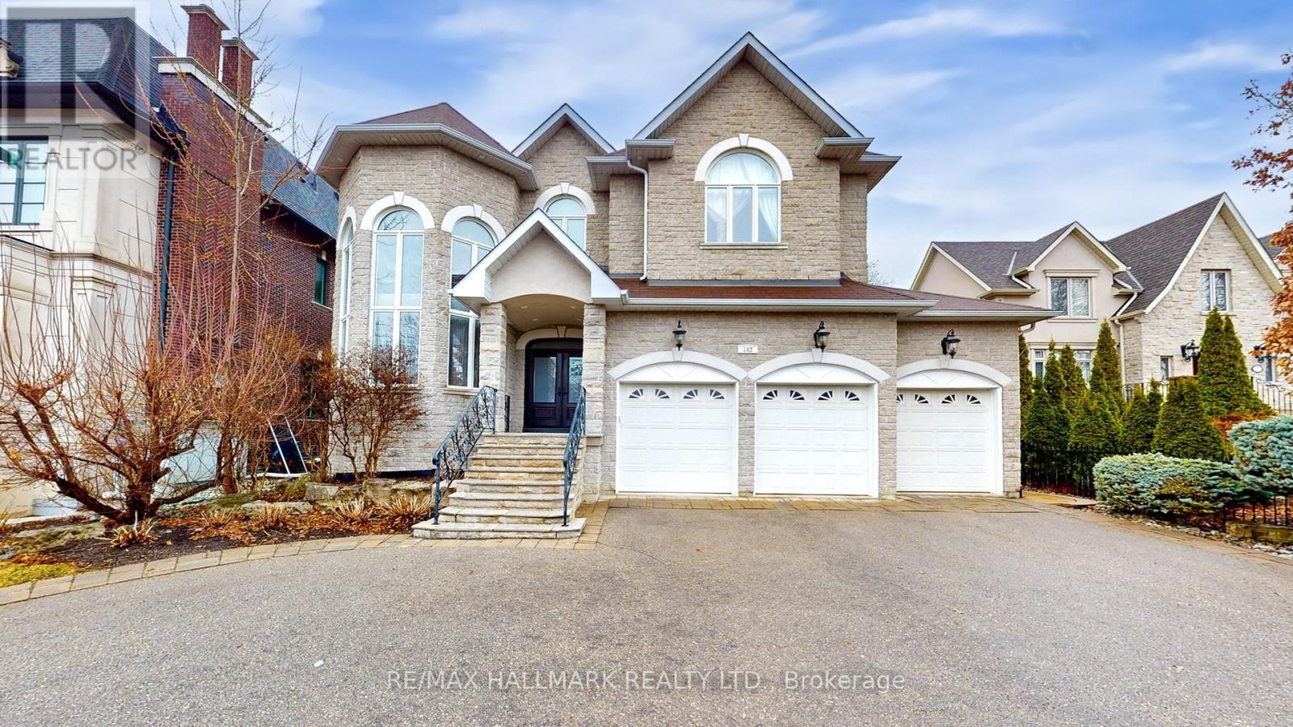
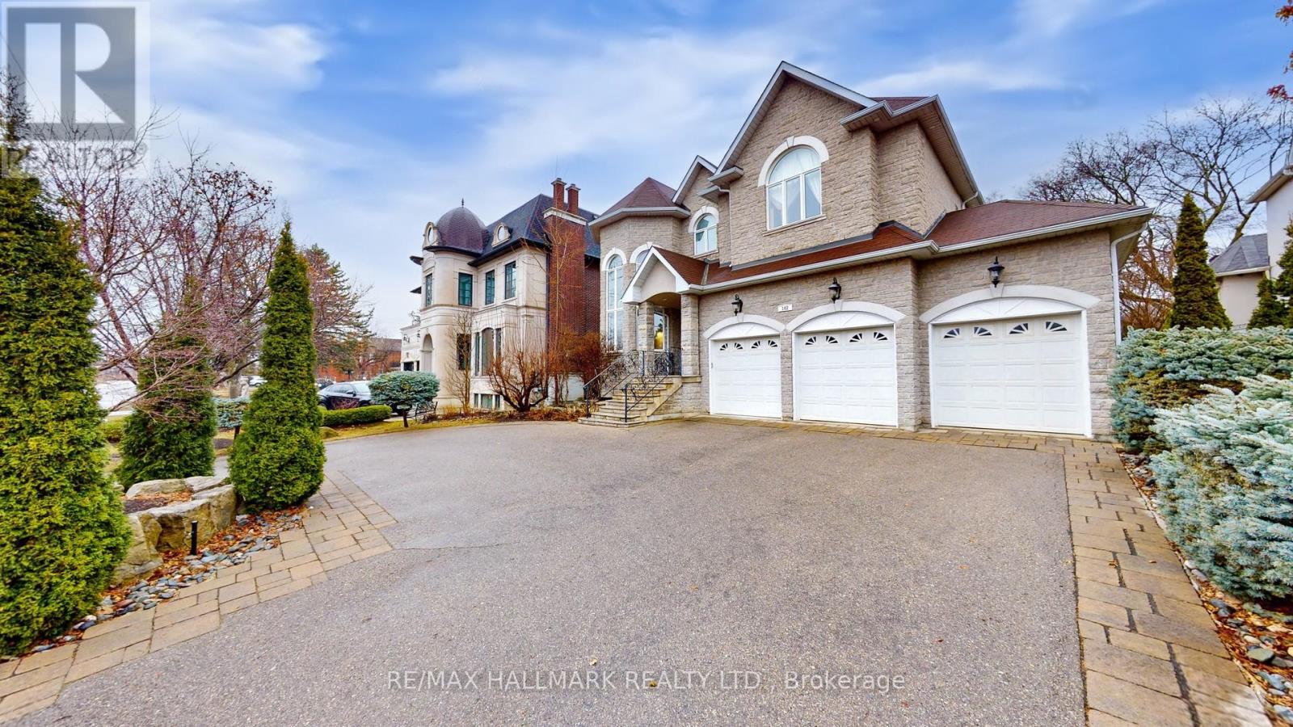
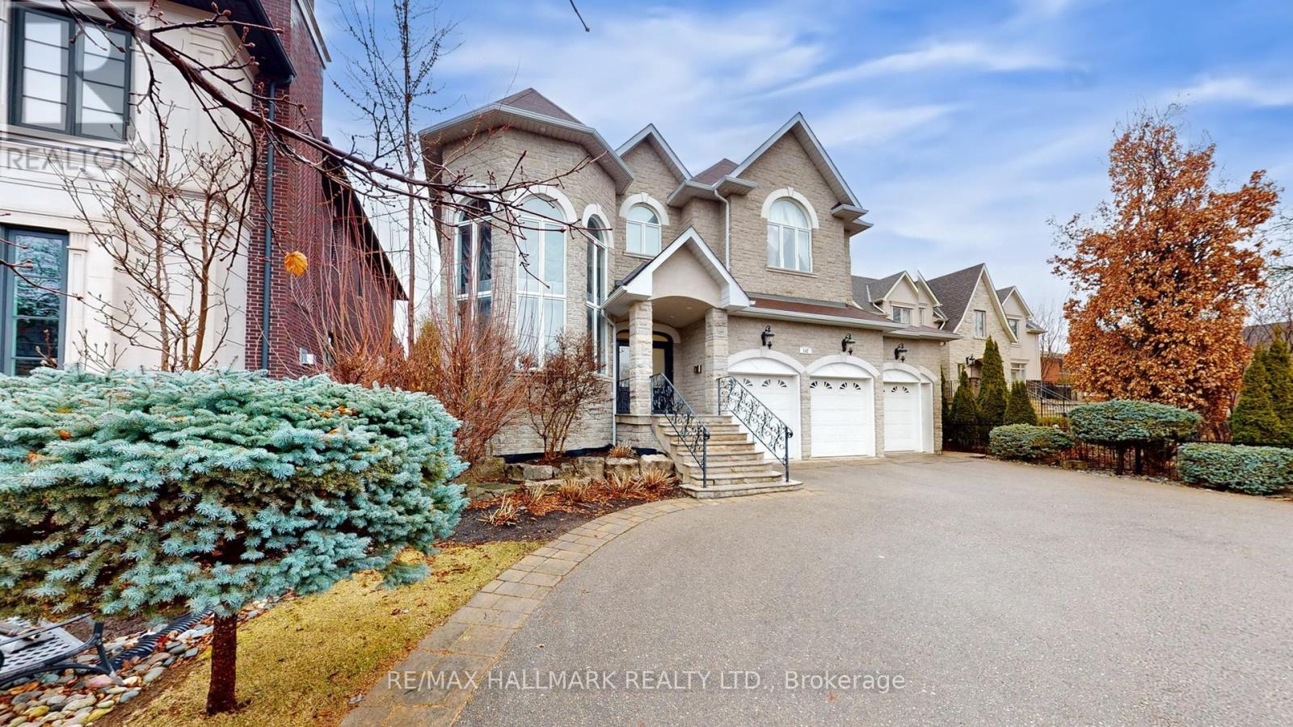

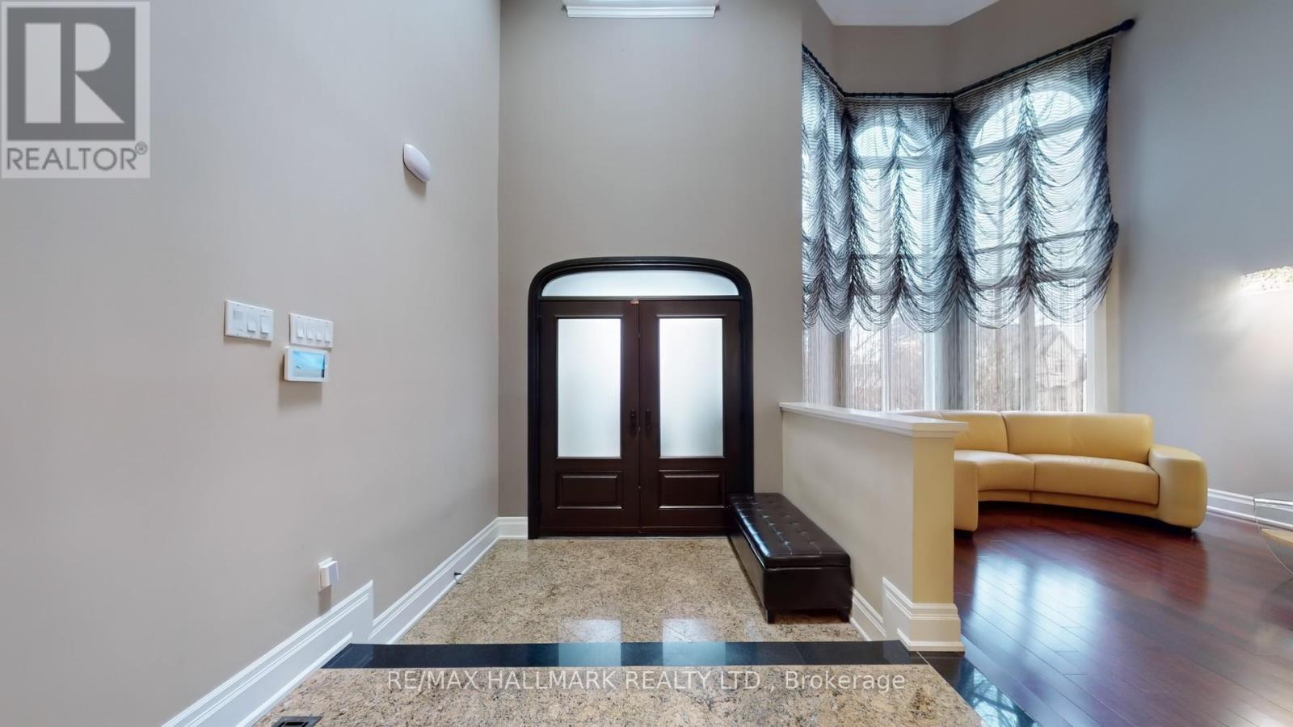
$3,987,000
142 PEMBERTON ROAD
Richmond Hill, Ontario, Ontario, L4C3T7
MLS® Number: N12052452
Property description
Discover an extraordinary residence in the prestigious North Richvale community, nestled among multi-million dollar homes in one of Richmond Hill's most sought-after locations. This nearly new masterpiece sits on a generous 60' x 355 lot, offering the rare potential or severance of the back lot. Boasting over 6,000 square feet of luxurious living space, this home features10-foot ceilings on the main floor, 9-foot ceilings on the second floor and basement, and an expansive layout with 5 bedrooms and 6 bathrooms. The interior showcases hardwood floors throughout, except in the gourmet kitchen and breakfast area, which are finished with premium materials. The main floor includes a sophisticated office, while the basement offers a spa-like sauna with heated floors and a convenient walk-up to the beautifully landscaped garden.Designed for ultimate comfort, three bedrooms feature ensuite, including one semi-ensuite, while the master retreat impresses with a 6-piece ensuite, a free-standing fireplace, his-and-hers walk-in closets, and an additional linen closet. Outdoors, enjoy an in-ground swimming pool, complemented by a 3-car garage and an elegant circular driveway. This exceptional property comes fully equipped with every imaginable luxury, making it a standout in this high-demand neighbourhood.
Building information
Type
*****
Appliances
*****
Basement Development
*****
Basement Features
*****
Basement Type
*****
Construction Style Attachment
*****
Cooling Type
*****
Exterior Finish
*****
Fireplace Present
*****
FireplaceTotal
*****
Flooring Type
*****
Half Bath Total
*****
Heating Fuel
*****
Heating Type
*****
Size Interior
*****
Stories Total
*****
Utility Water
*****
Land information
Amenities
*****
Sewer
*****
Size Depth
*****
Size Frontage
*****
Size Irregular
*****
Size Total
*****
Rooms
Main level
Office
*****
Family room
*****
Eating area
*****
Kitchen
*****
Dining room
*****
Living room
*****
Basement
Great room
*****
Recreational, Games room
*****
Bedroom
*****
Bedroom
*****
Second level
Bedroom 4
*****
Bedroom 3
*****
Bedroom 2
*****
Primary Bedroom
*****
Bedroom 5
*****
Main level
Office
*****
Family room
*****
Eating area
*****
Kitchen
*****
Dining room
*****
Living room
*****
Basement
Great room
*****
Recreational, Games room
*****
Bedroom
*****
Bedroom
*****
Second level
Bedroom 4
*****
Bedroom 3
*****
Bedroom 2
*****
Primary Bedroom
*****
Bedroom 5
*****
Main level
Office
*****
Family room
*****
Eating area
*****
Kitchen
*****
Dining room
*****
Living room
*****
Basement
Great room
*****
Recreational, Games room
*****
Bedroom
*****
Bedroom
*****
Second level
Bedroom 4
*****
Bedroom 3
*****
Bedroom 2
*****
Primary Bedroom
*****
Bedroom 5
*****
Main level
Office
*****
Family room
*****
Eating area
*****
Kitchen
*****
Dining room
*****
Courtesy of RE/MAX HALLMARK REALTY LTD.
Book a Showing for this property
Please note that filling out this form you'll be registered and your phone number without the +1 part will be used as a password.
