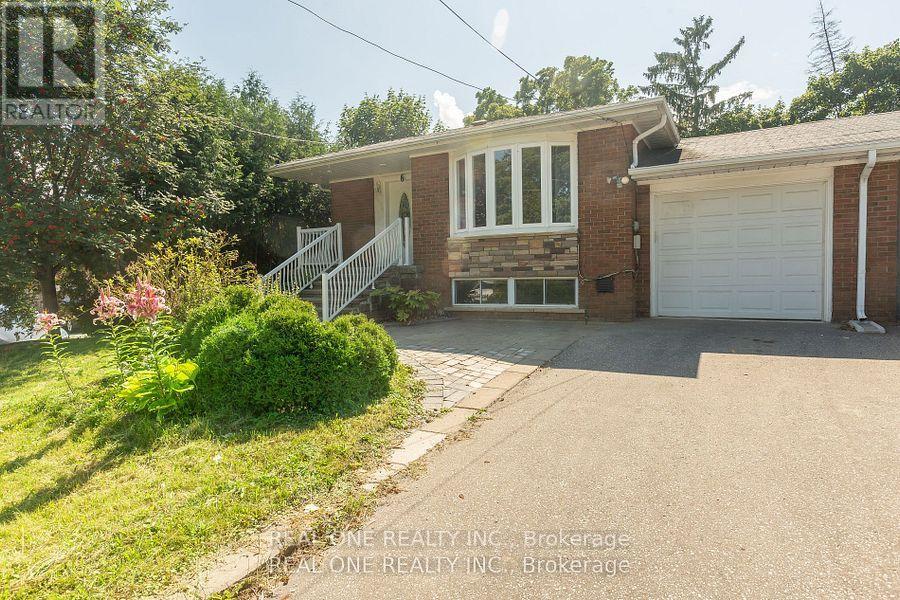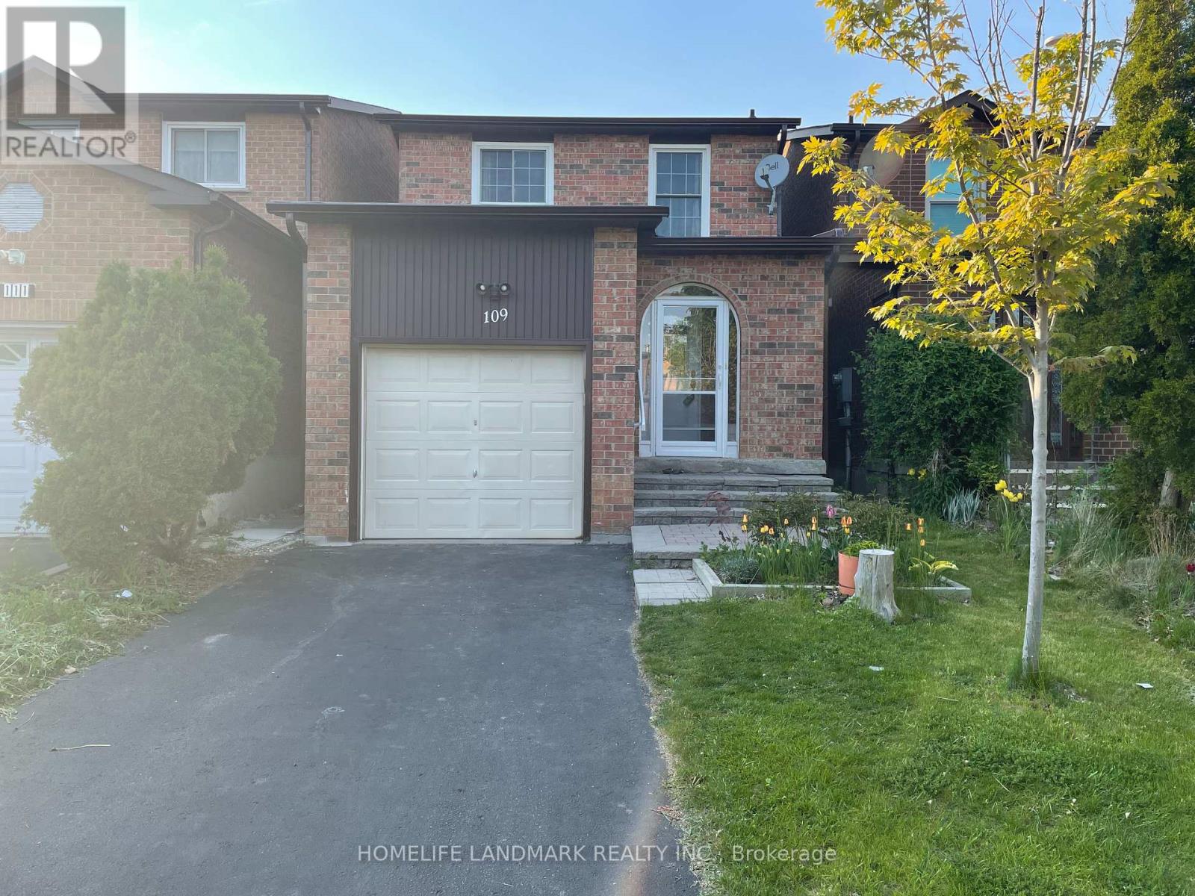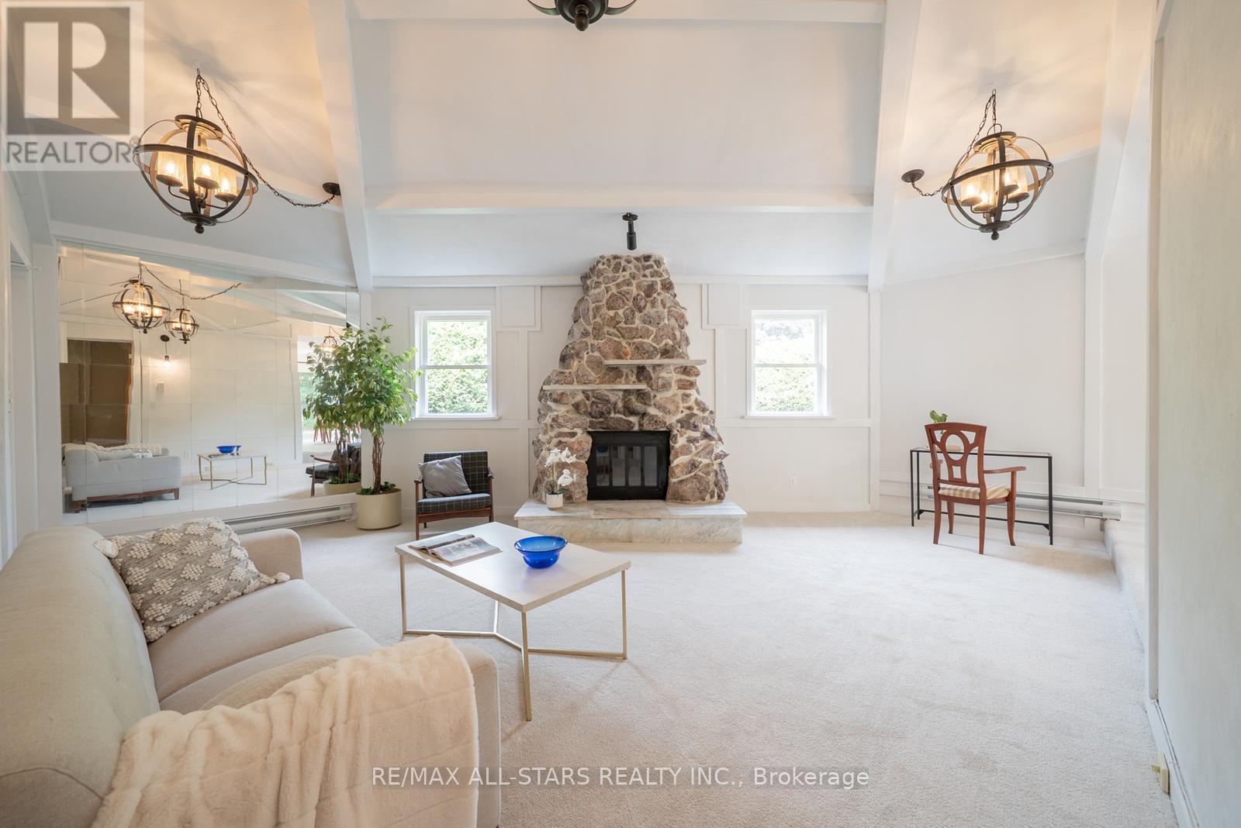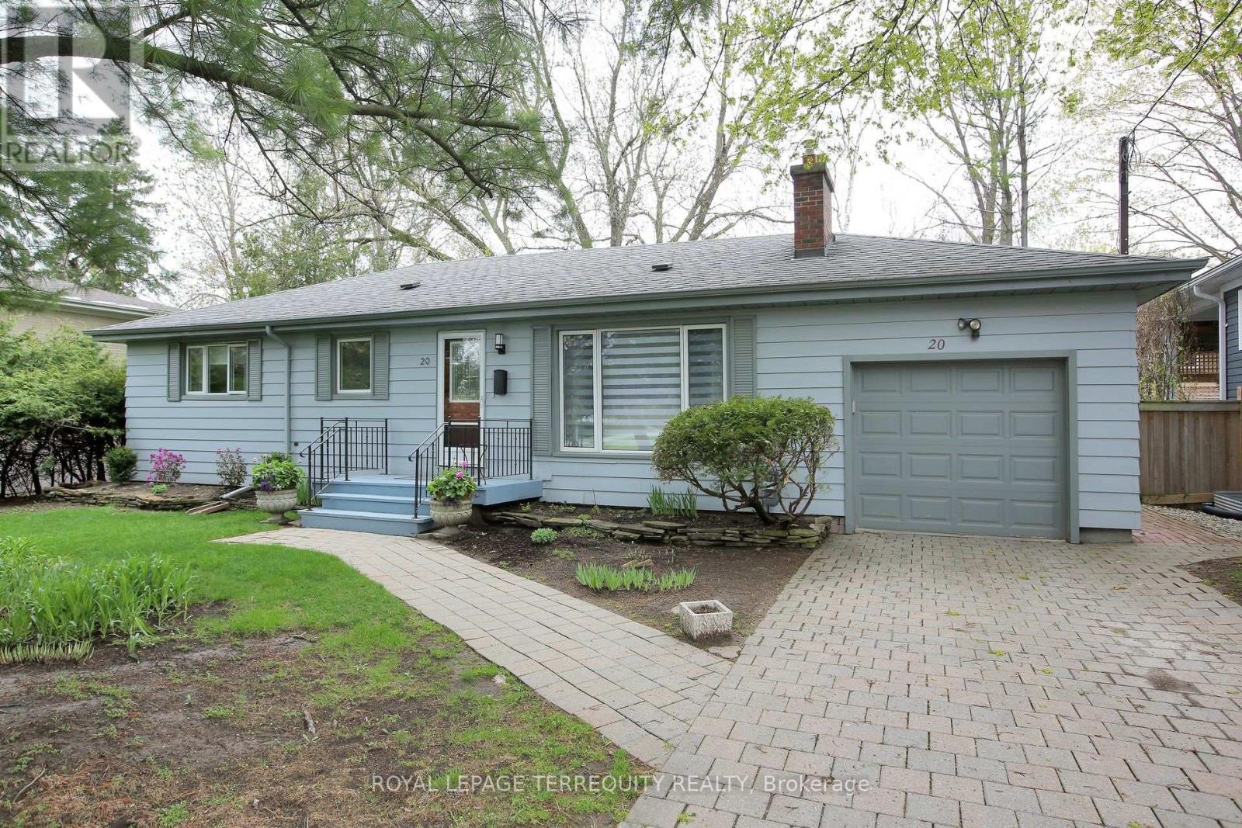Free account required
Unlock the full potential of your property search with a free account! Here's what you'll gain immediate access to:
- Exclusive Access to Every Listing
- Personalized Search Experience
- Favorite Properties at Your Fingertips
- Stay Ahead with Email Alerts

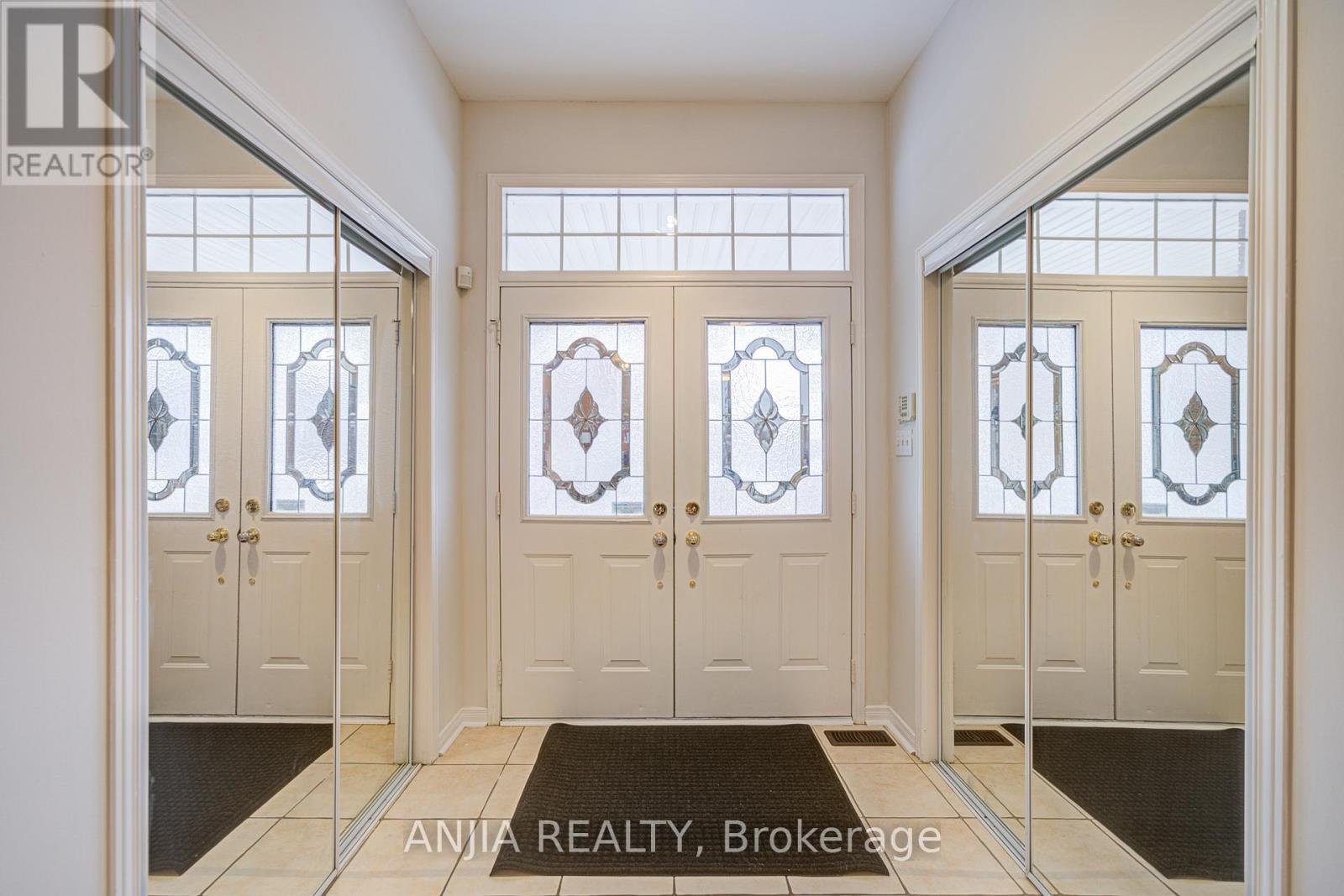
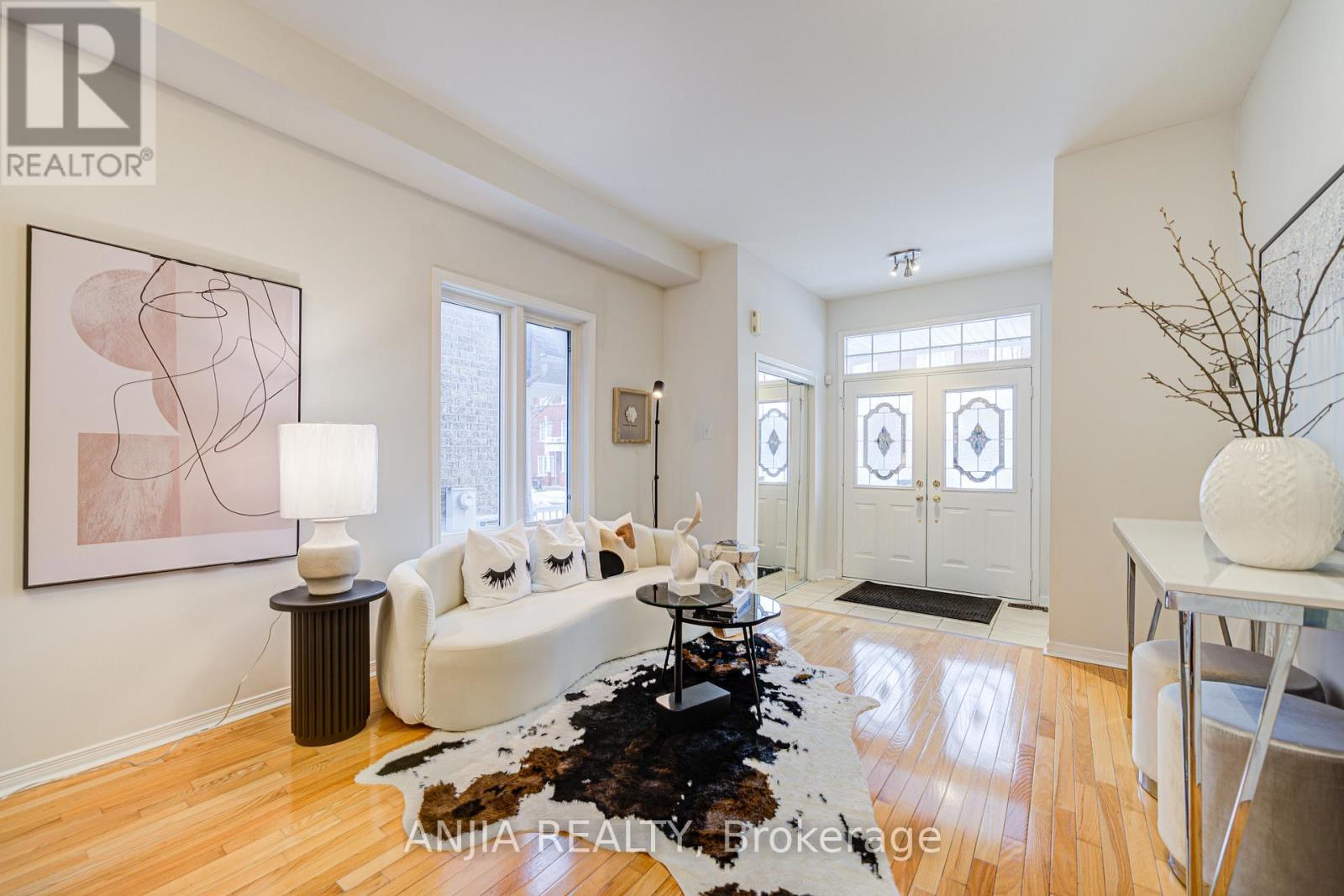


$1,398,000
308 CABOTO TRAIL
Markham, Ontario, Ontario, L3R4R1
MLS® Number: N12057880
Property description
Immaculately Well-Maintained Semi-Detached House With 4 Bed 3 Bath In High Demand Green-South Unionville. Original Owner. Above Grade 2,164 SqFt Home Located In Demand Area Of Markham. The Home Welcomes You Through A Double-Door Entrance To A Spacious Foyer Leading To 9-Ft Ceilings, Two Mirror Closets In The Entrance. Hardwood Flooring On Main Floor And New Engineer Wood Flooring On 2nd Floor. Newly fresh Wall Painting. The Spacious Layout Includes A Separate Family Room With A Cozy Fireplace, A Guest Seating Room, And A Dining Nook Perfect For Family Gatherings. The Newly Custom Renovated Kitchen (2024) With Fridge (2024), New Dishwasher (2025) And New Range (2025) Ideal For Meal Preparation. Newer Furnace (2020) And Heat Pump (2023). Located Steps From Top-Rated Schools, York University, Daycare, Parks, GO Train, Transit, Hwy407, Shopping, Restaurants, Banks, Medical Clinic And More. The Convenience Can't Be Beat. This Home Is Perfect For Any Family Looking For Comfort And Style. Don't Miss Out On The Opportunity To Make This House Your Dream Home! A Must See!!
Building information
Type
*****
Appliances
*****
Basement Development
*****
Basement Type
*****
Construction Style Attachment
*****
Cooling Type
*****
Exterior Finish
*****
Fireplace Present
*****
Flooring Type
*****
Foundation Type
*****
Half Bath Total
*****
Heating Fuel
*****
Heating Type
*****
Size Interior
*****
Stories Total
*****
Utility Water
*****
Land information
Sewer
*****
Size Depth
*****
Size Frontage
*****
Size Irregular
*****
Size Total
*****
Rooms
Ground level
Eating area
*****
Kitchen
*****
Family room
*****
Dining room
*****
Living room
*****
Second level
Bedroom 4
*****
Bedroom 3
*****
Bedroom 2
*****
Primary Bedroom
*****
Ground level
Eating area
*****
Kitchen
*****
Family room
*****
Dining room
*****
Living room
*****
Second level
Bedroom 4
*****
Bedroom 3
*****
Bedroom 2
*****
Primary Bedroom
*****
Ground level
Eating area
*****
Kitchen
*****
Family room
*****
Dining room
*****
Living room
*****
Second level
Bedroom 4
*****
Bedroom 3
*****
Bedroom 2
*****
Primary Bedroom
*****
Ground level
Eating area
*****
Kitchen
*****
Family room
*****
Dining room
*****
Living room
*****
Second level
Bedroom 4
*****
Bedroom 3
*****
Bedroom 2
*****
Primary Bedroom
*****
Courtesy of ANJIA REALTY
Book a Showing for this property
Please note that filling out this form you'll be registered and your phone number without the +1 part will be used as a password.


