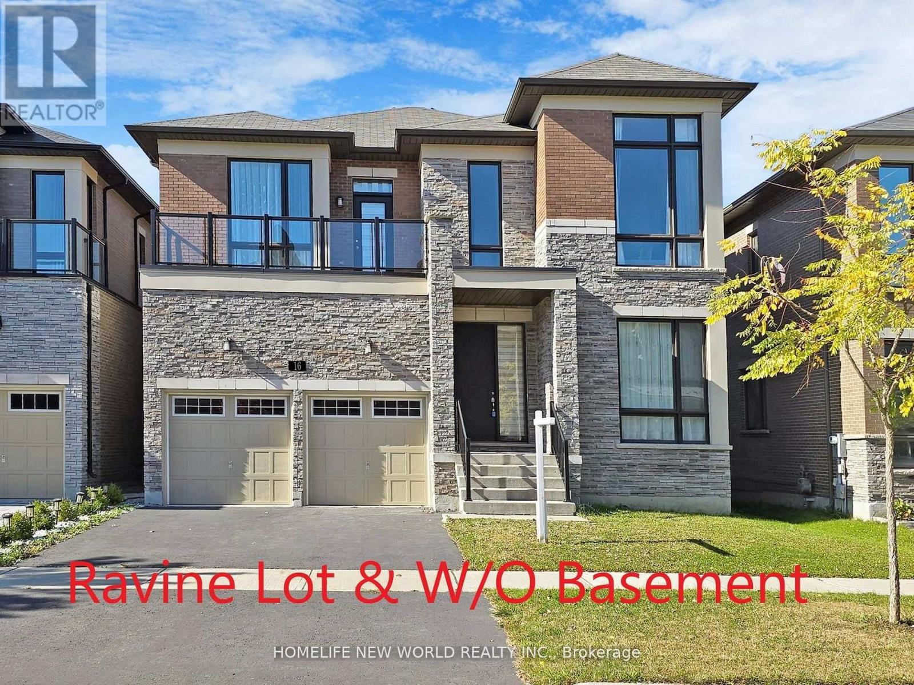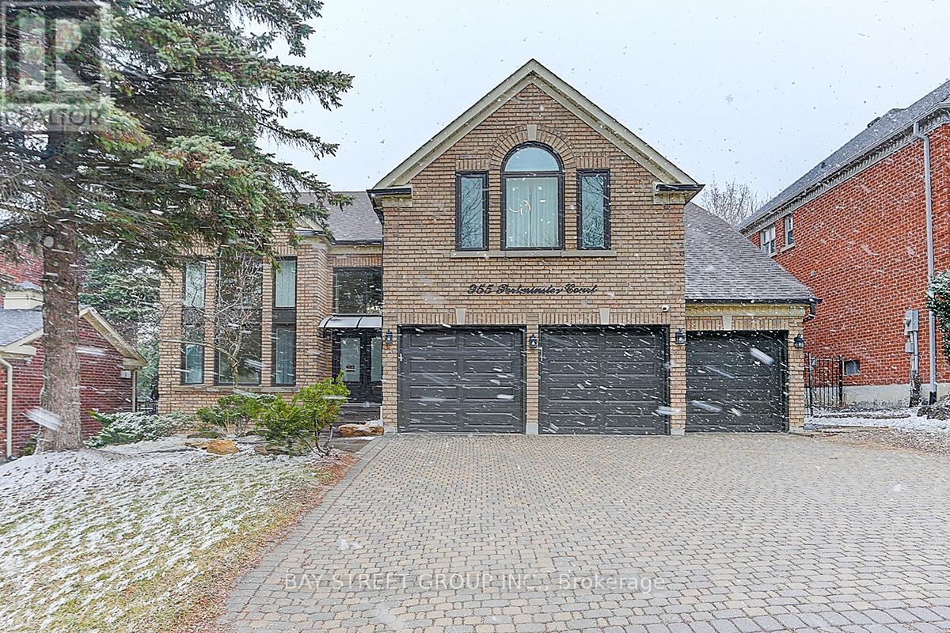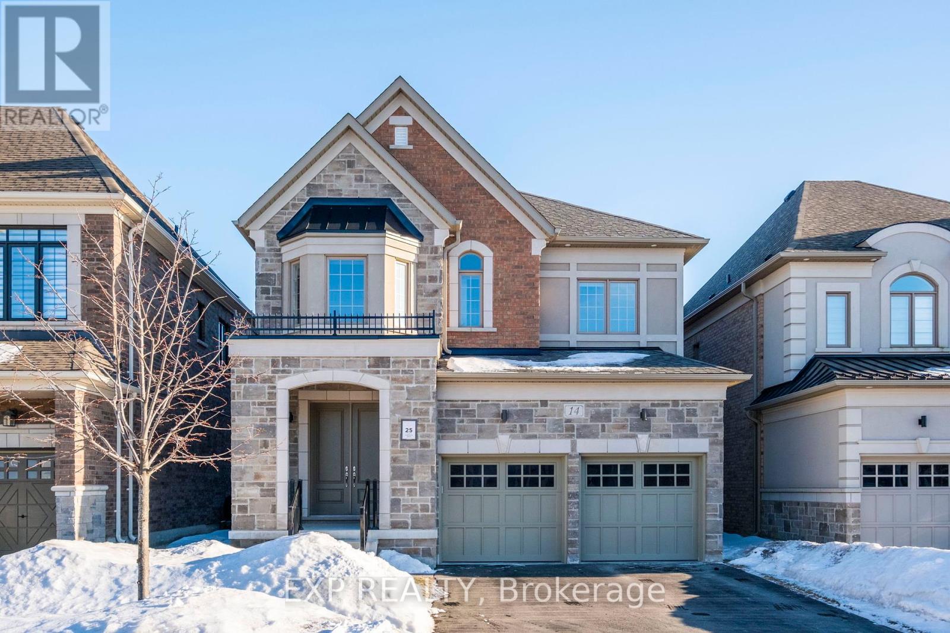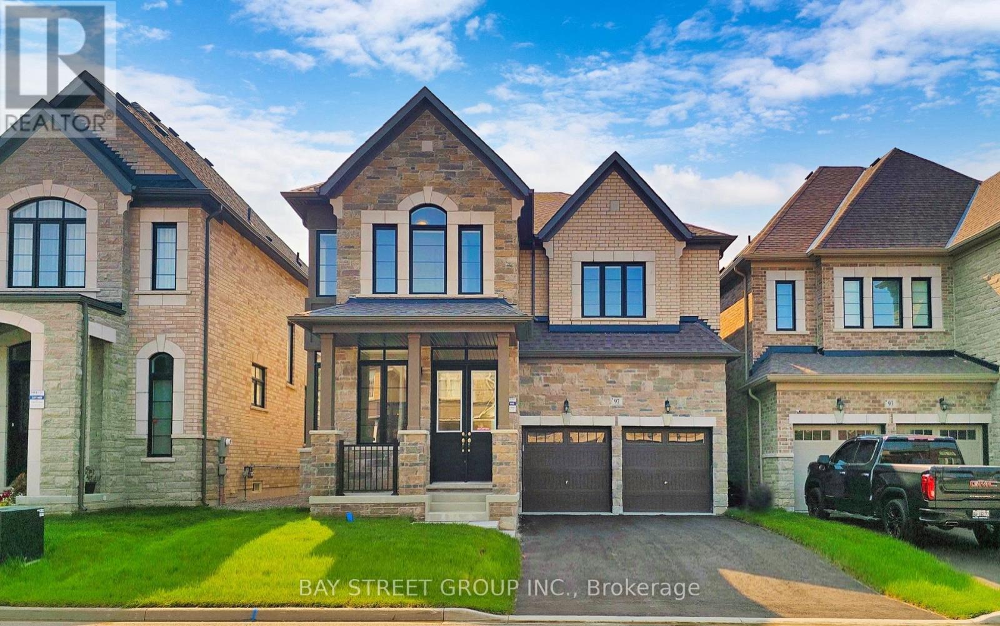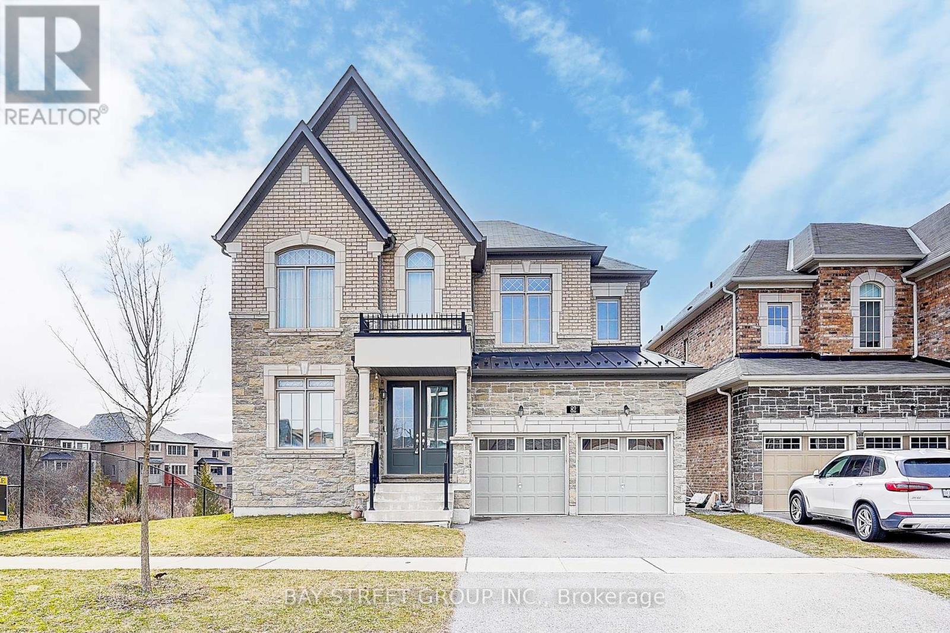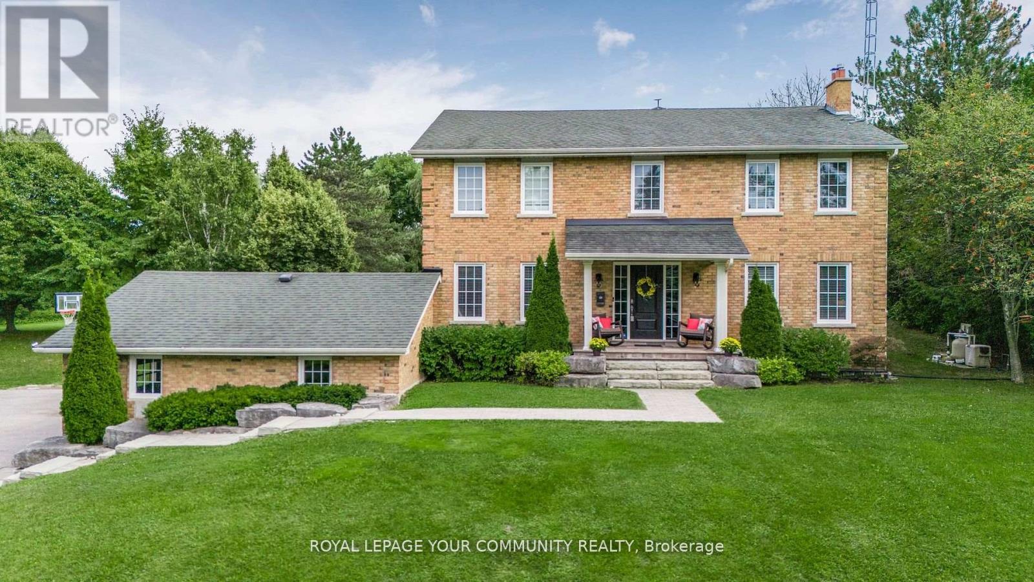Free account required
Unlock the full potential of your property search with a free account! Here's what you'll gain immediate access to:
- Exclusive Access to Every Listing
- Personalized Search Experience
- Favorite Properties at Your Fingertips
- Stay Ahead with Email Alerts
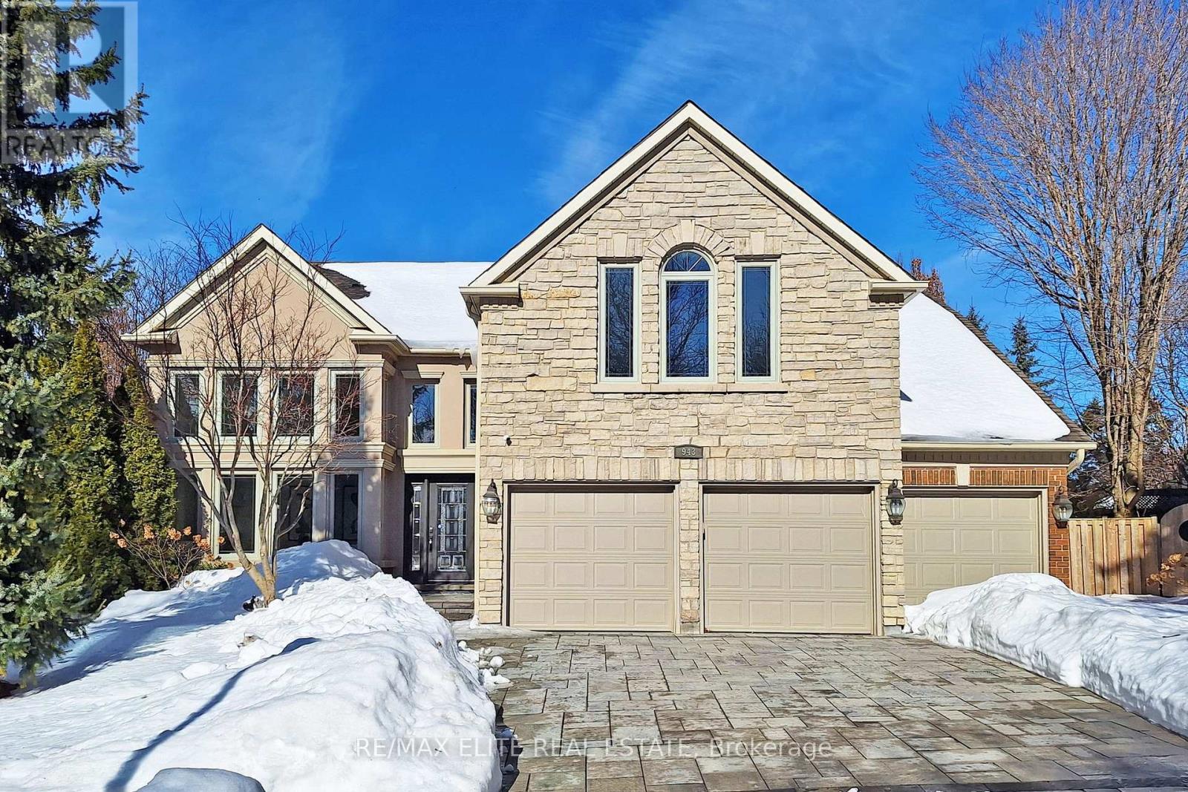

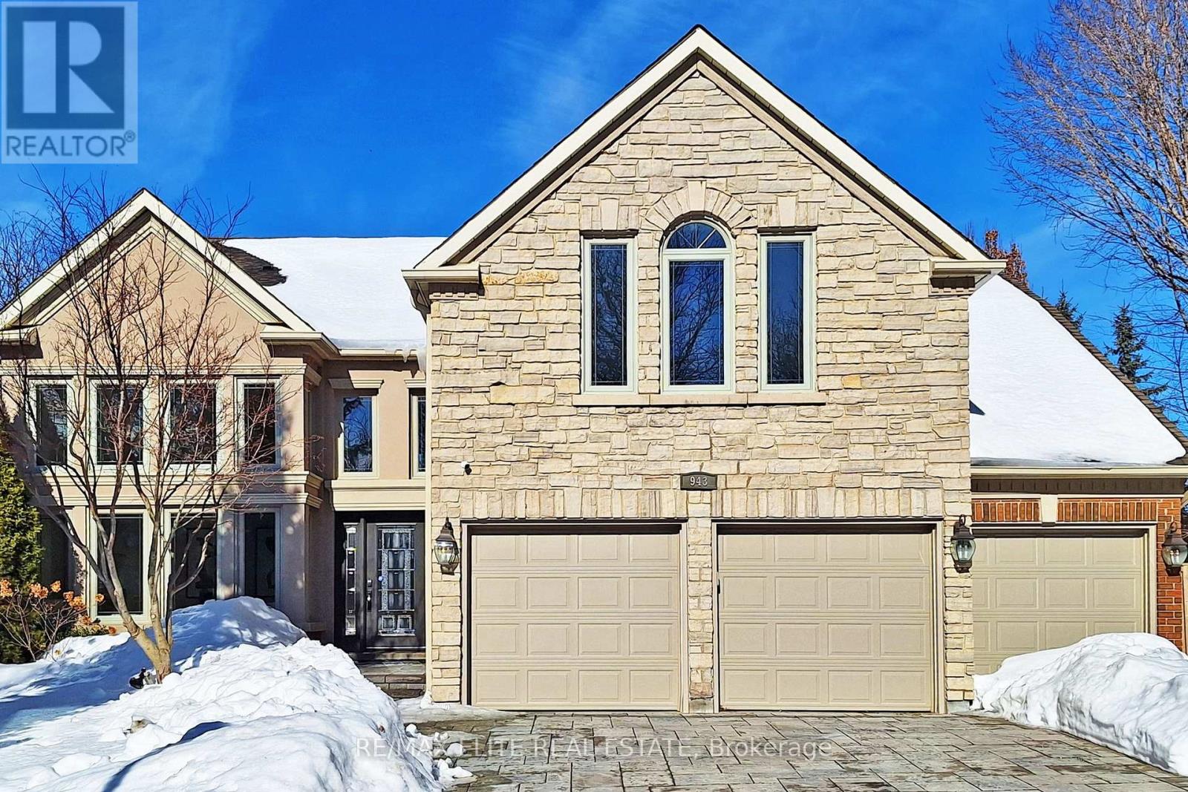
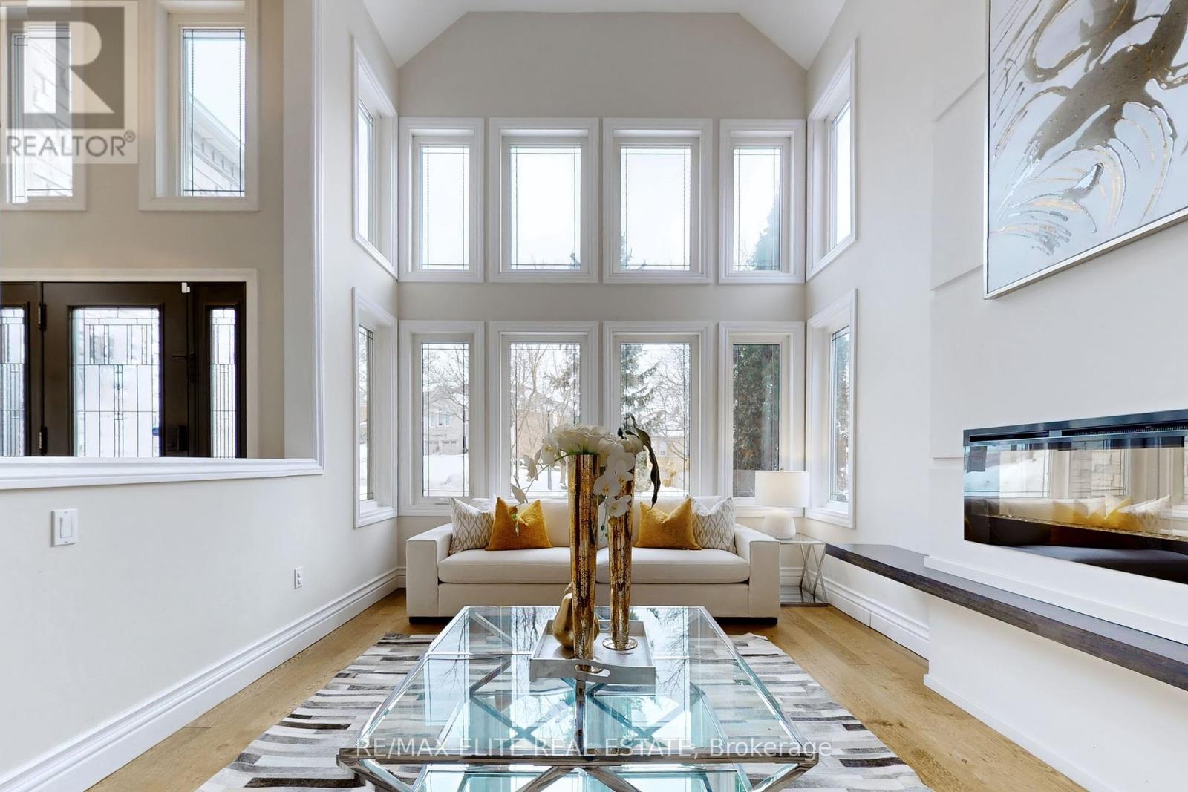
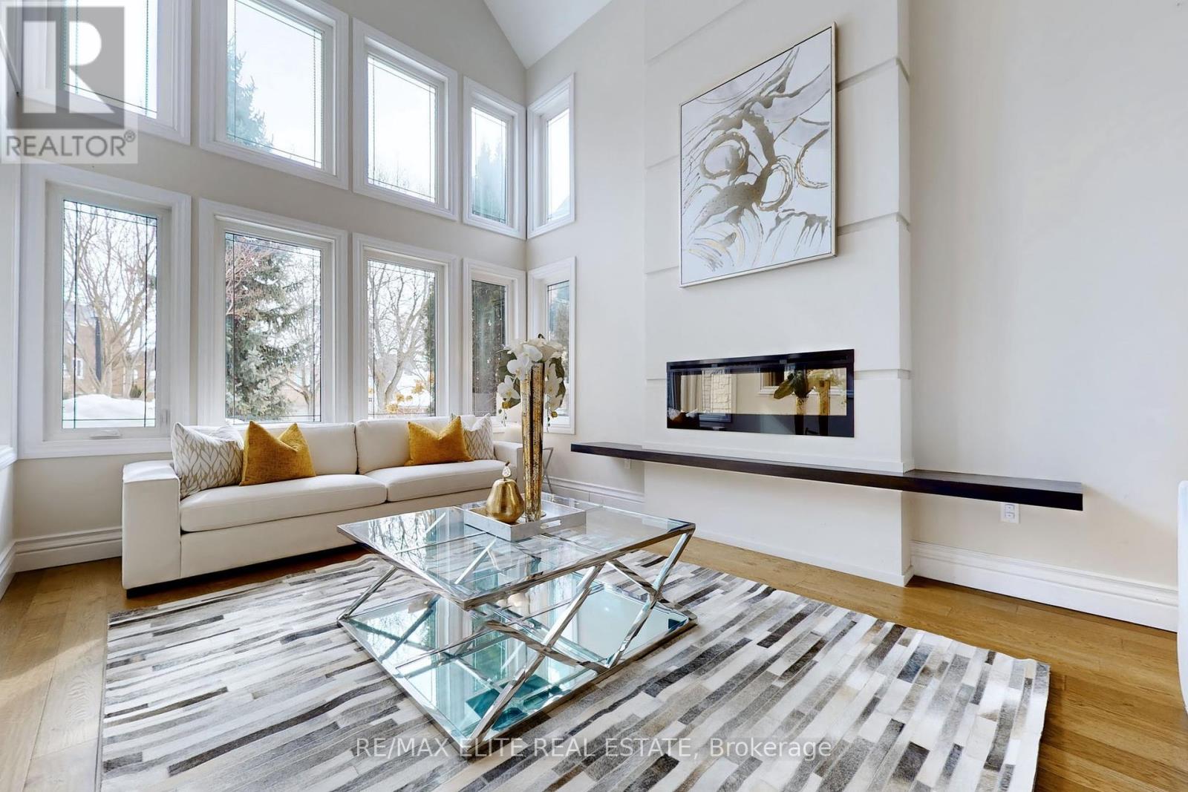
$2,349,900
943 PORTMINSTER COURT
Newmarket, Ontario, Ontario, L3X1L8
MLS® Number: N12058387
Property description
Don't miss this luxurious three-garage detached house in the prestigious Stonehaven community of Newmarket. Situated on an oversized pie-shaped lot, this property is designed for both comfort and prosperity. The lot features an impressive frontage of 50.2 ft, expanding to 114.36 ft at the rear, with an exceptional depth of 174.48 ft. The ravine lot offers a beautifully wooded backyard, ensuring unparalleled privacy and a serene natural setting. Nearly 4,200 sf of above-ground + fully finished walk-out basement, the total living area exceeds 6,000 sf. The main floor features a grand open-to-above living space with soaring 17-ft ceilings, creating an atmosphere of elegance and luxury. Hardwood floor throughout. The kitchen, living room, and office have all been tastefully upgraded to reflect modern style and functionality. High-end s/s appliances, WOLF gas stove, an oversized refrigerator, and a built-in dishwasher. The fully finished walk-out basement offers over 2,000 sf of additional living and recreational space, making it perfect for entertaining, a home gym, or a personal retreat. Step outside into the expansive backyard, where a large in-ground swimming pool enhances the outdoor experience, providing endless opportunities for relaxation and fun.
Building information
Type
*****
Appliances
*****
Basement Development
*****
Basement Features
*****
Basement Type
*****
Construction Style Attachment
*****
Cooling Type
*****
Exterior Finish
*****
Fireplace Present
*****
Flooring Type
*****
Foundation Type
*****
Half Bath Total
*****
Heating Fuel
*****
Heating Type
*****
Size Interior
*****
Stories Total
*****
Utility Water
*****
Land information
Amenities
*****
Sewer
*****
Size Depth
*****
Size Frontage
*****
Size Irregular
*****
Size Total
*****
Rooms
Main level
Office
*****
Family room
*****
Eating area
*****
Kitchen
*****
Dining room
*****
Living room
*****
Basement
Games room
*****
Recreational, Games room
*****
Second level
Bedroom 3
*****
Bedroom 2
*****
Primary Bedroom
*****
Bedroom 4
*****
Main level
Office
*****
Family room
*****
Eating area
*****
Kitchen
*****
Dining room
*****
Living room
*****
Basement
Games room
*****
Recreational, Games room
*****
Second level
Bedroom 3
*****
Bedroom 2
*****
Primary Bedroom
*****
Bedroom 4
*****
Main level
Office
*****
Family room
*****
Eating area
*****
Kitchen
*****
Dining room
*****
Living room
*****
Basement
Games room
*****
Recreational, Games room
*****
Second level
Bedroom 3
*****
Bedroom 2
*****
Primary Bedroom
*****
Bedroom 4
*****
Courtesy of RE/MAX ELITE REAL ESTATE
Book a Showing for this property
Please note that filling out this form you'll be registered and your phone number without the +1 part will be used as a password.
