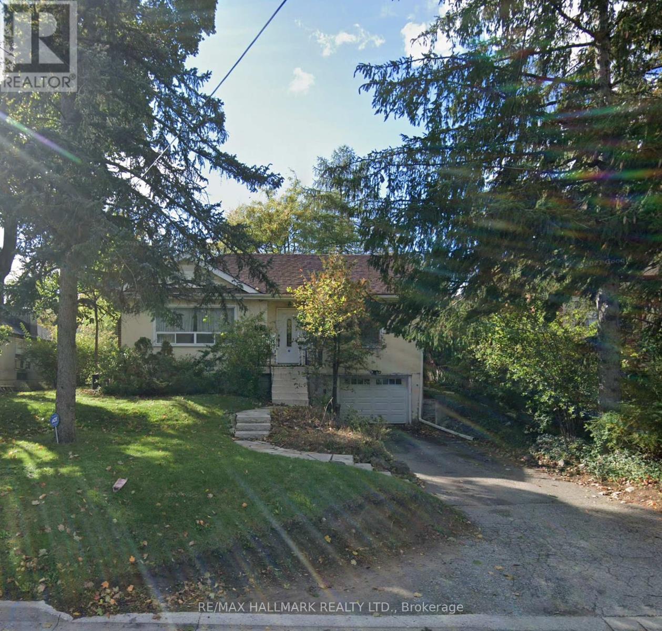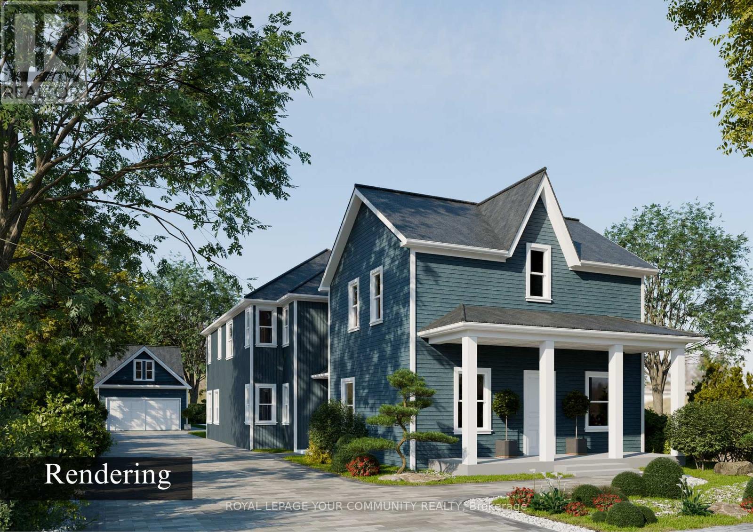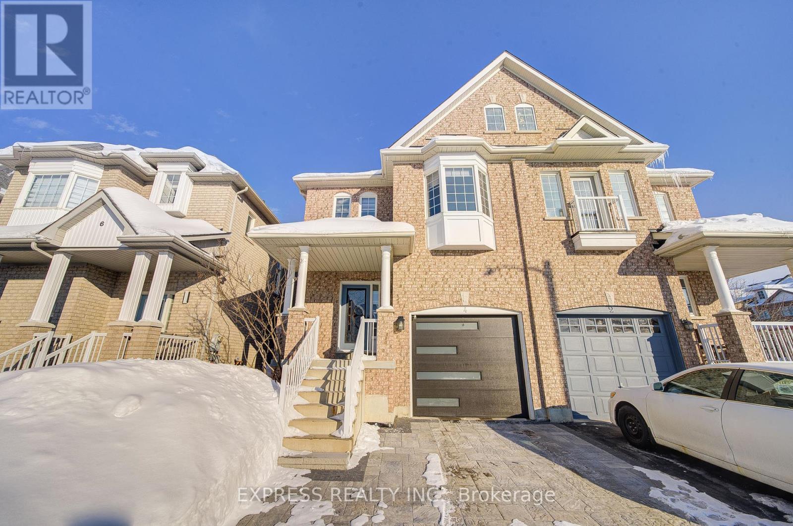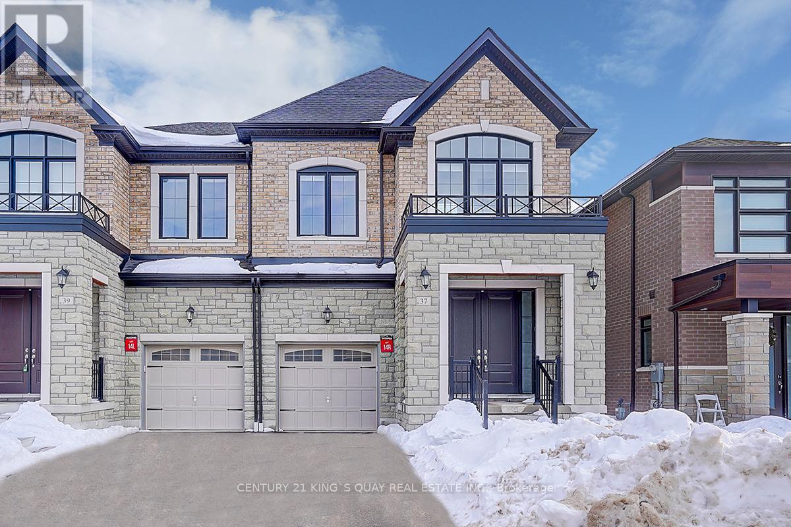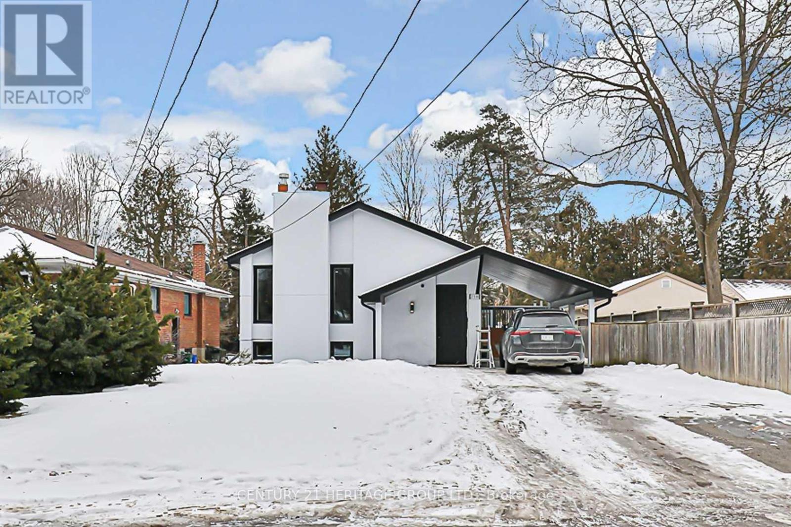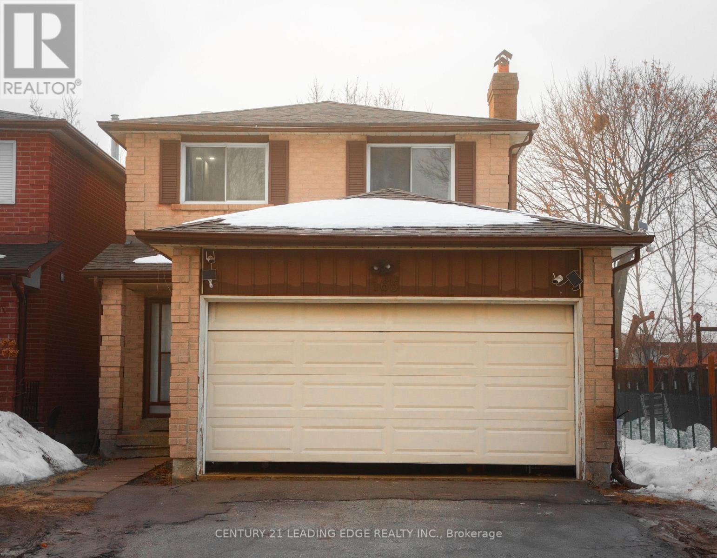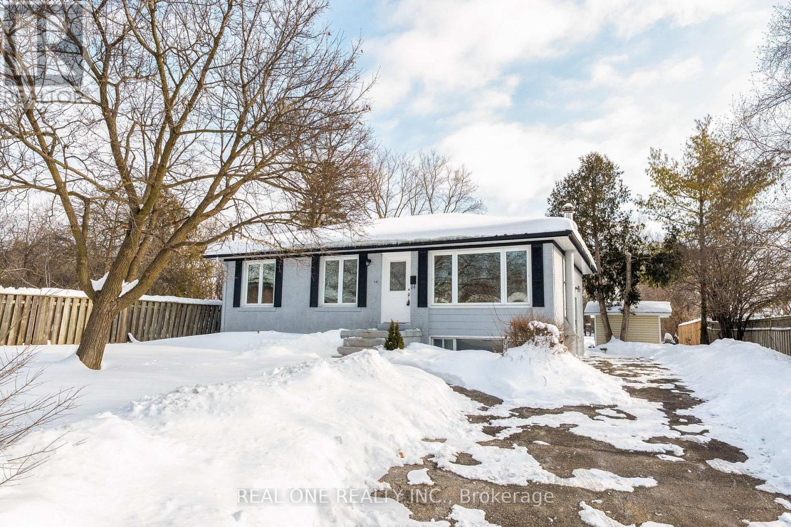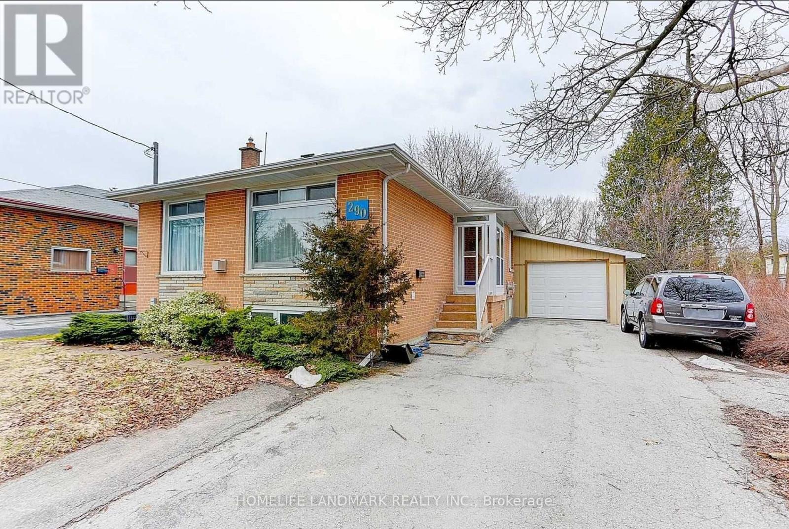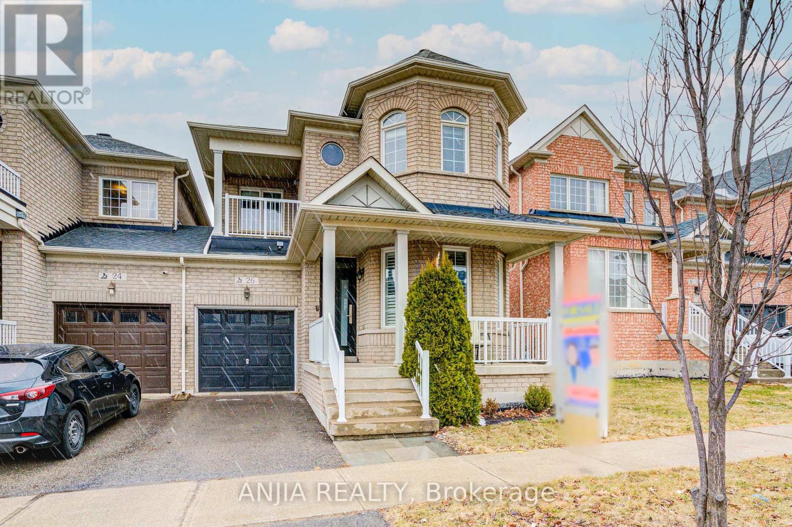Free account required
Unlock the full potential of your property search with a free account! Here's what you'll gain immediate access to:
- Exclusive Access to Every Listing
- Personalized Search Experience
- Favorite Properties at Your Fingertips
- Stay Ahead with Email Alerts
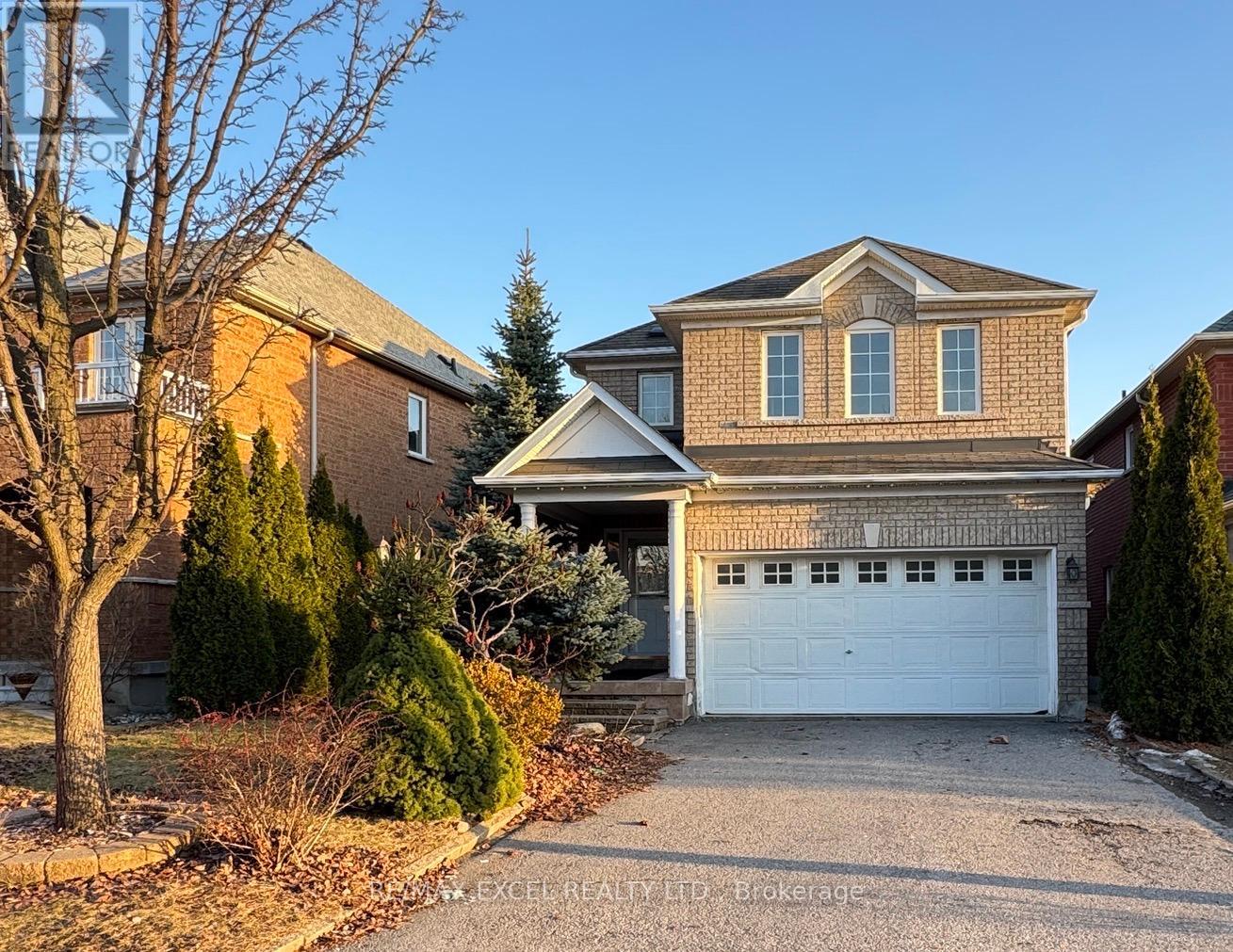



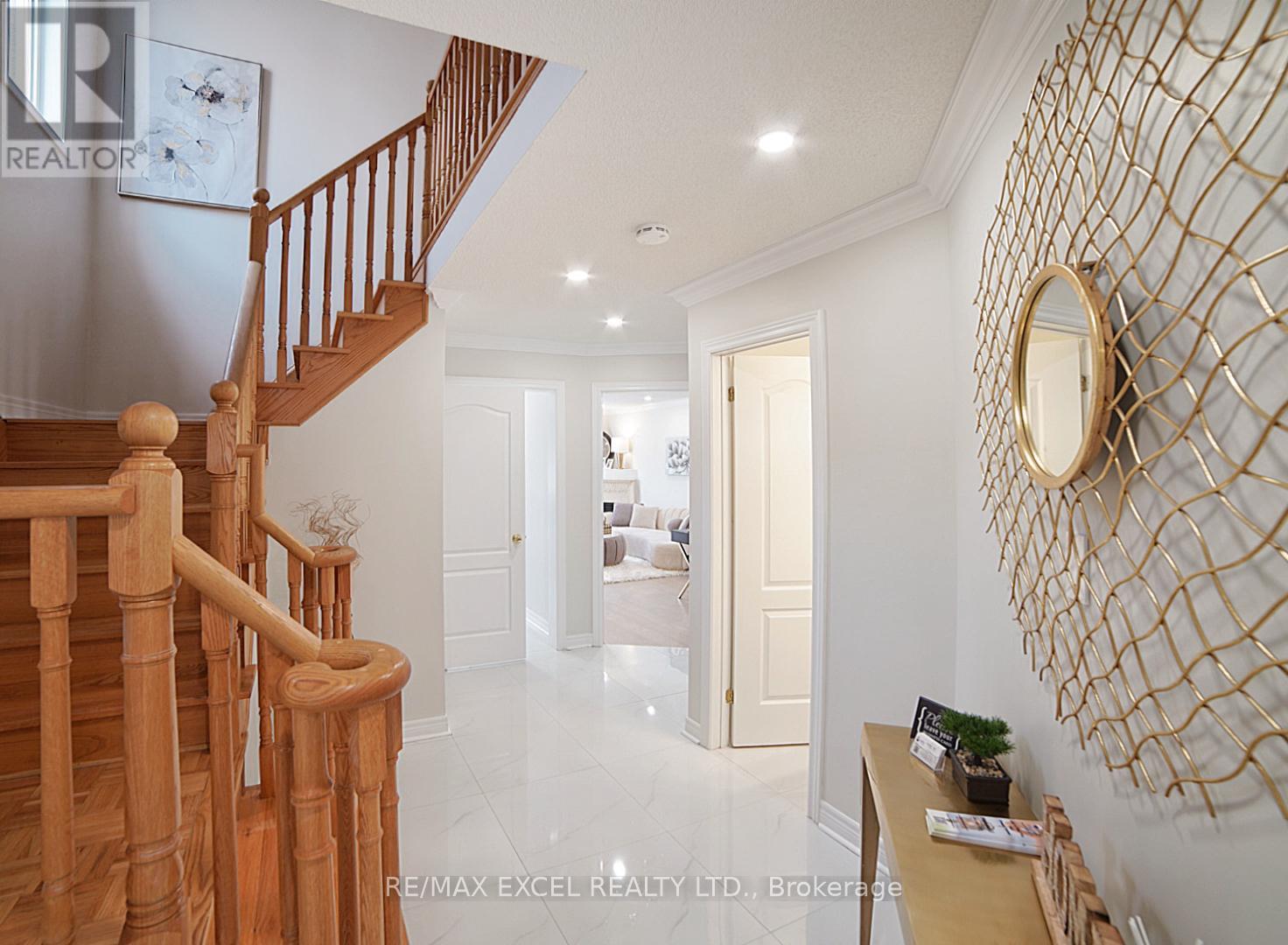
$1,388,000
72 MARTINI DRIVE
Richmond Hill, Ontario, Ontario, L4S2S5
MLS® Number: N12058843
Property description
Stunning Home in Rouge Woods Community! Beautifully updated executive home is perfectly situated on a quiet street. South-facing, Boasting hardwood floors throughout, a modern open concept kitchen with brand-new granite countertops, stainless steel appliances, and backsplash, plus a spacious family room with a cozy gas fireplace. The south-facing backyard offers breathtaking views and natural light. The main floor features a convenient laundry/mudroom with direct access to the double garage. Additional include a fully finished basement with a separate side entrance, complete with a full kitchen, one bedroom, and laundry, providing excellent rental or in-law suite potential. Located within walking distance to top-rated schools, parks, shopping, Hwy 404, and other amenities, this home offers both comfort and convenience.
Building information
Type
*****
Basement Development
*****
Basement Features
*****
Basement Type
*****
Construction Style Attachment
*****
Cooling Type
*****
Exterior Finish
*****
Fireplace Present
*****
Flooring Type
*****
Half Bath Total
*****
Heating Fuel
*****
Heating Type
*****
Size Interior
*****
Stories Total
*****
Utility Water
*****
Land information
Amenities
*****
Sewer
*****
Size Depth
*****
Size Frontage
*****
Size Irregular
*****
Size Total
*****
Rooms
Main level
Eating area
*****
Kitchen
*****
Dining room
*****
Living room
*****
Basement
Kitchen
*****
Living room
*****
Bedroom
*****
Second level
Bedroom 3
*****
Bedroom 2
*****
Primary Bedroom
*****
Main level
Eating area
*****
Kitchen
*****
Dining room
*****
Living room
*****
Basement
Kitchen
*****
Living room
*****
Bedroom
*****
Second level
Bedroom 3
*****
Bedroom 2
*****
Primary Bedroom
*****
Courtesy of RE/MAX EXCEL REALTY LTD.
Book a Showing for this property
Please note that filling out this form you'll be registered and your phone number without the +1 part will be used as a password.
