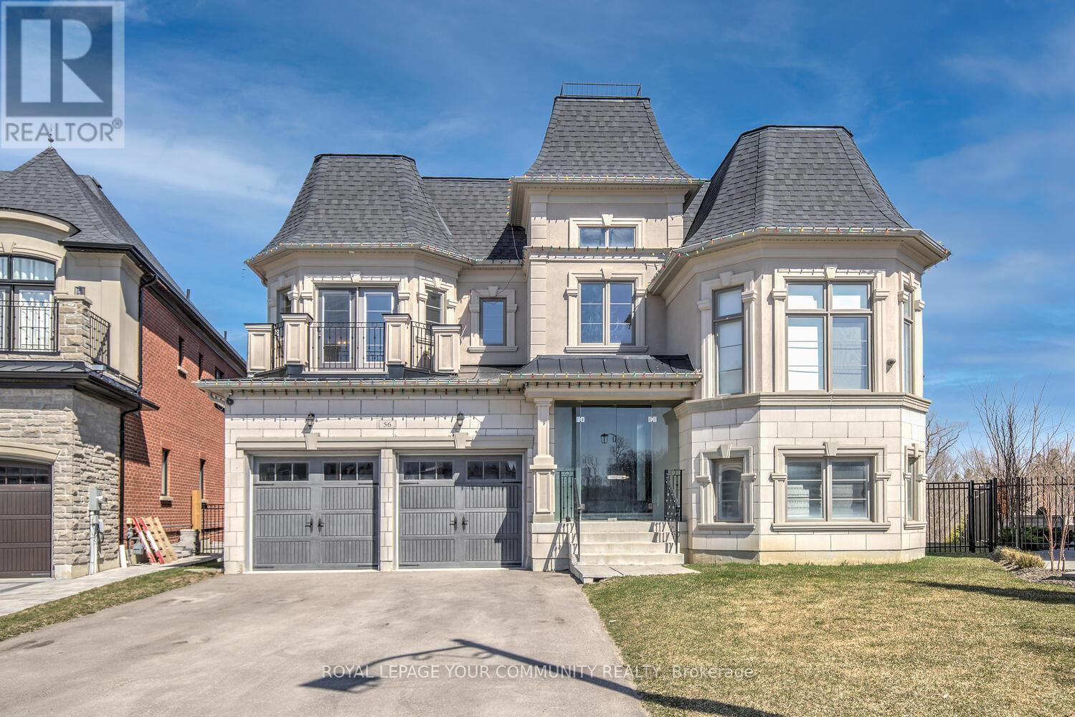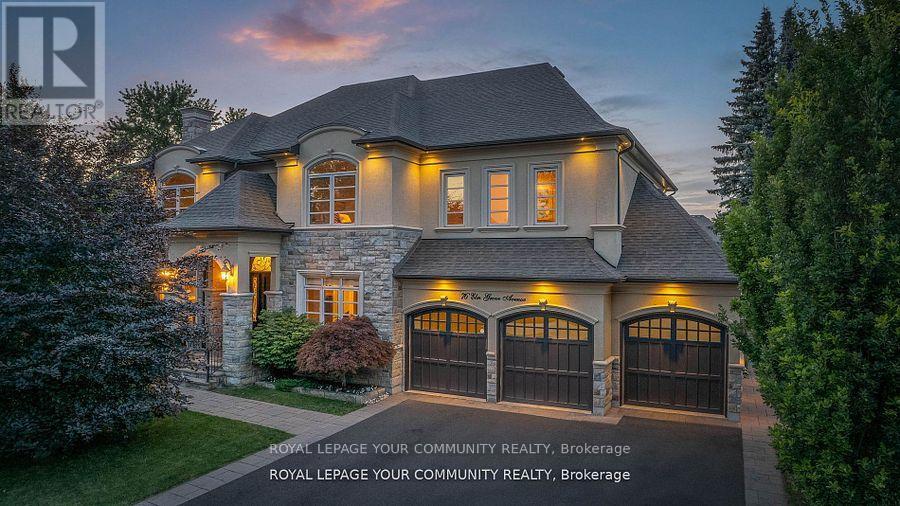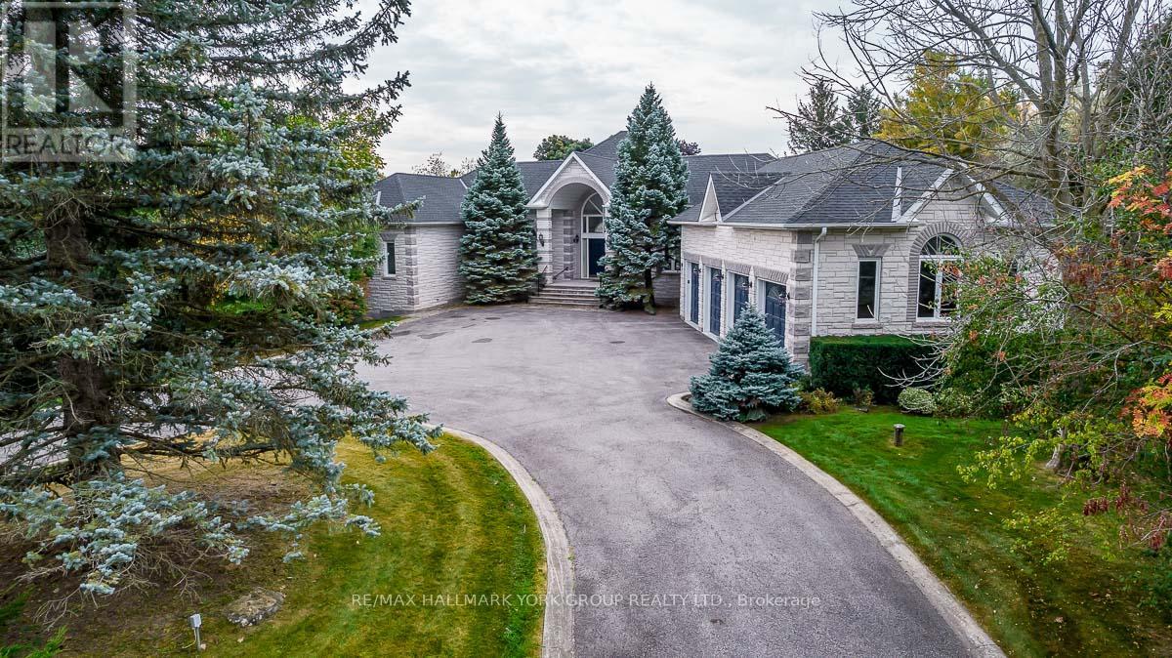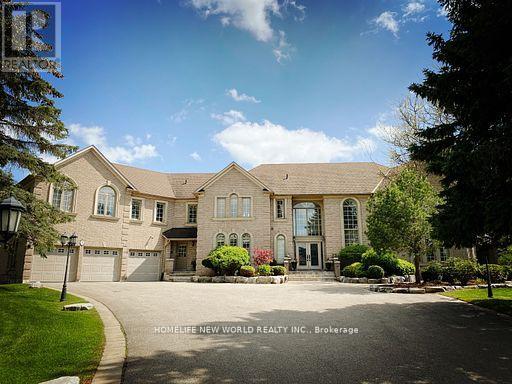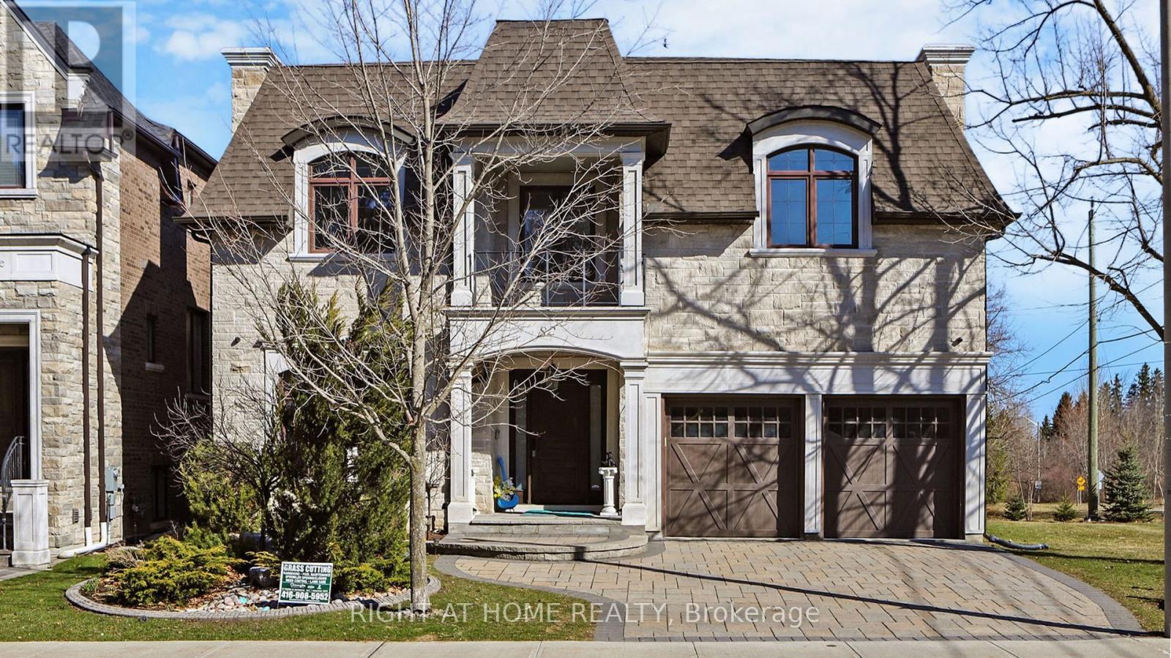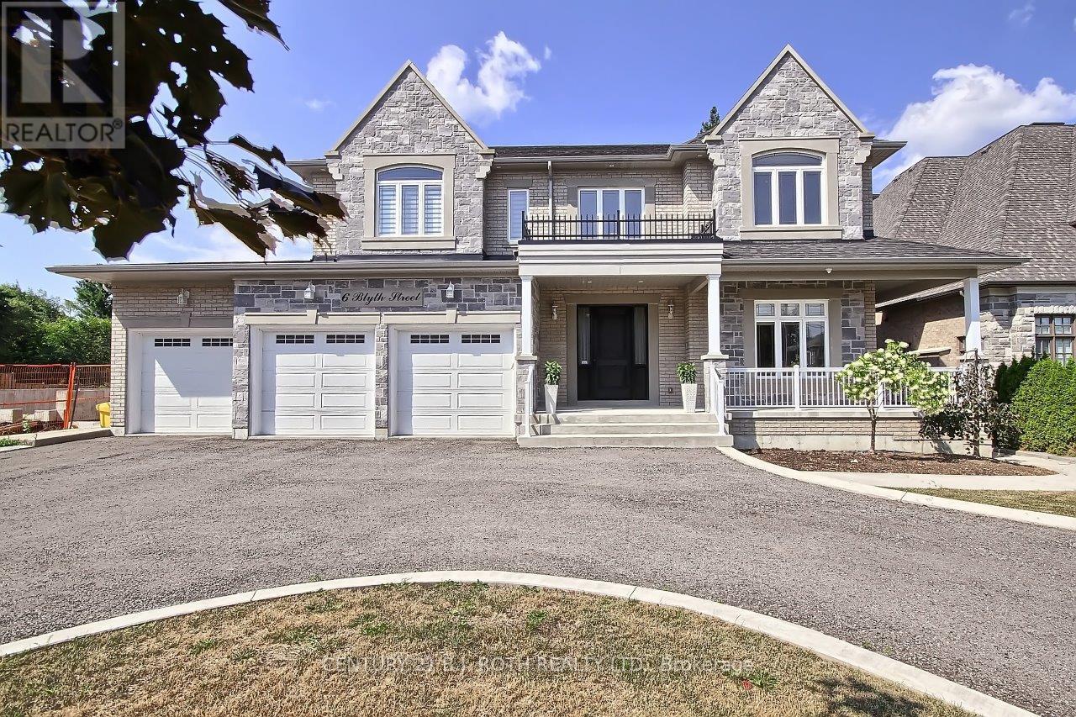Free account required
Unlock the full potential of your property search with a free account! Here's what you'll gain immediate access to:
- Exclusive Access to Every Listing
- Personalized Search Experience
- Favorite Properties at Your Fingertips
- Stay Ahead with Email Alerts
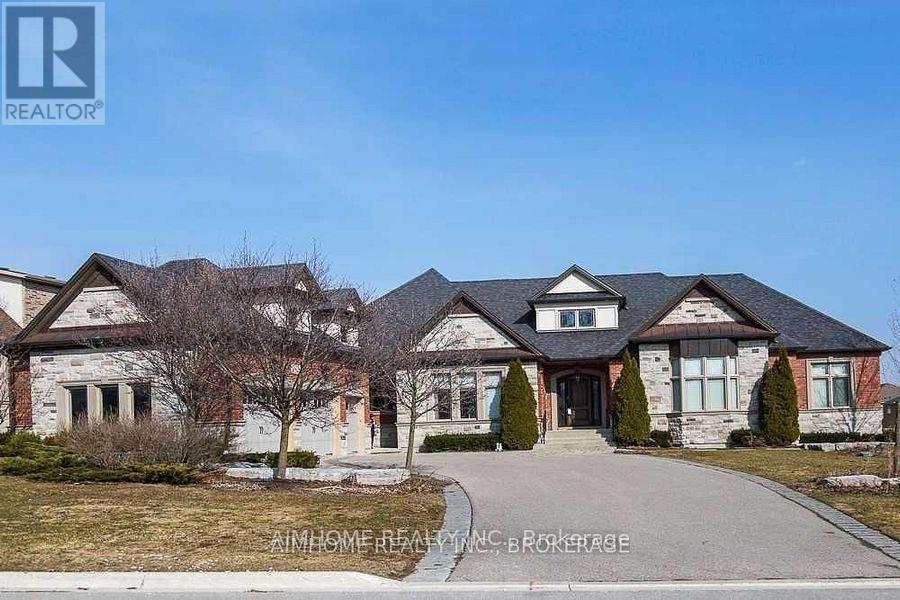

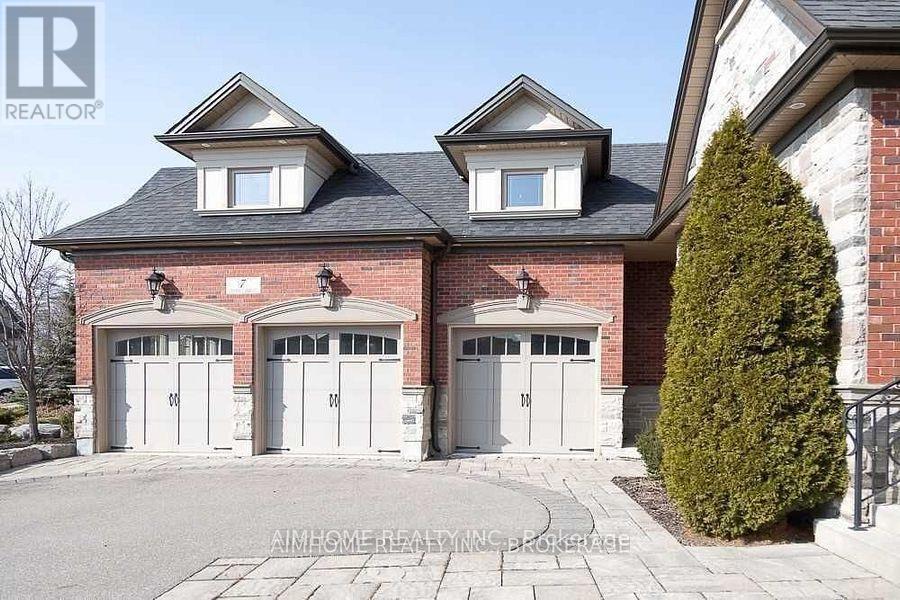
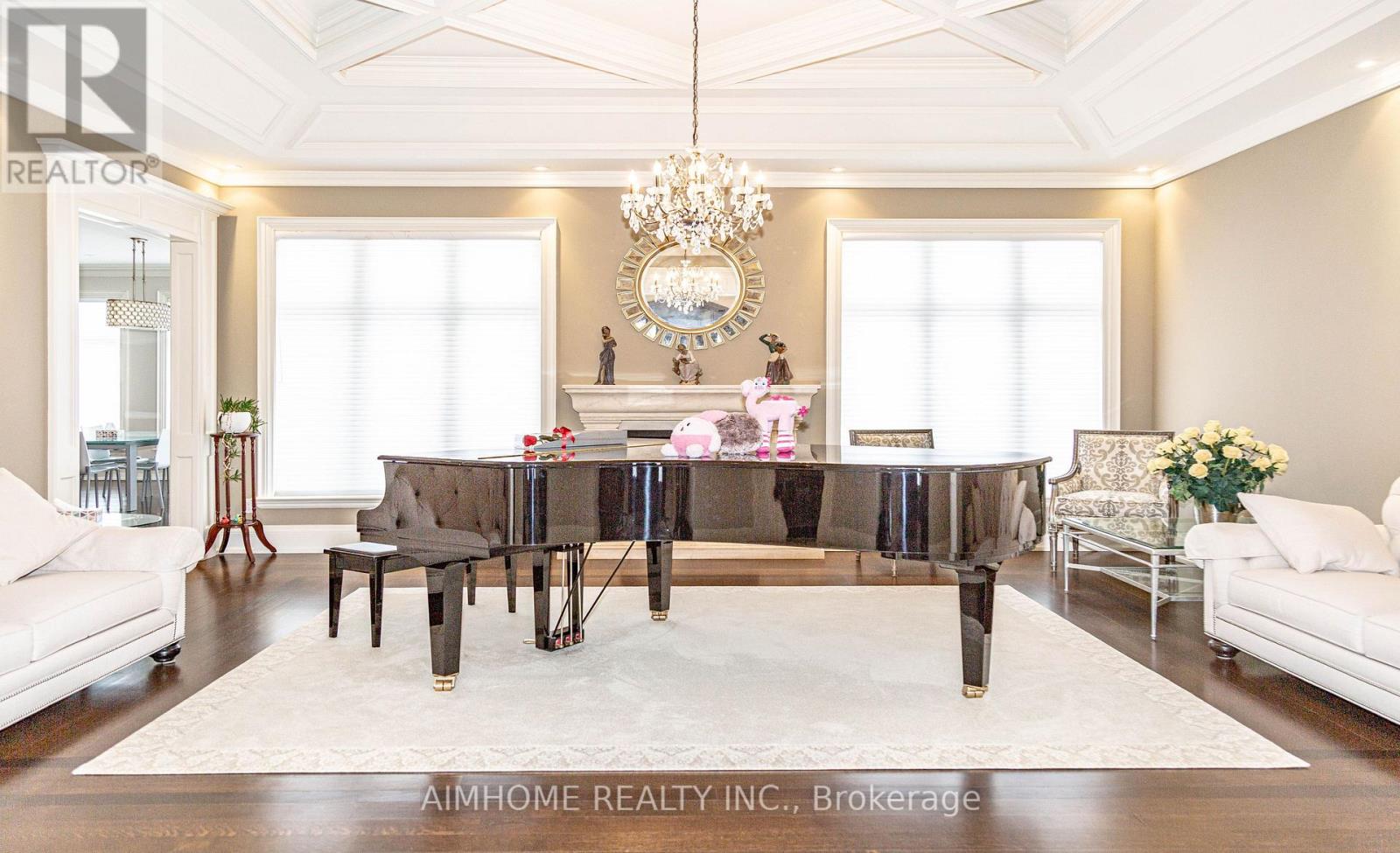
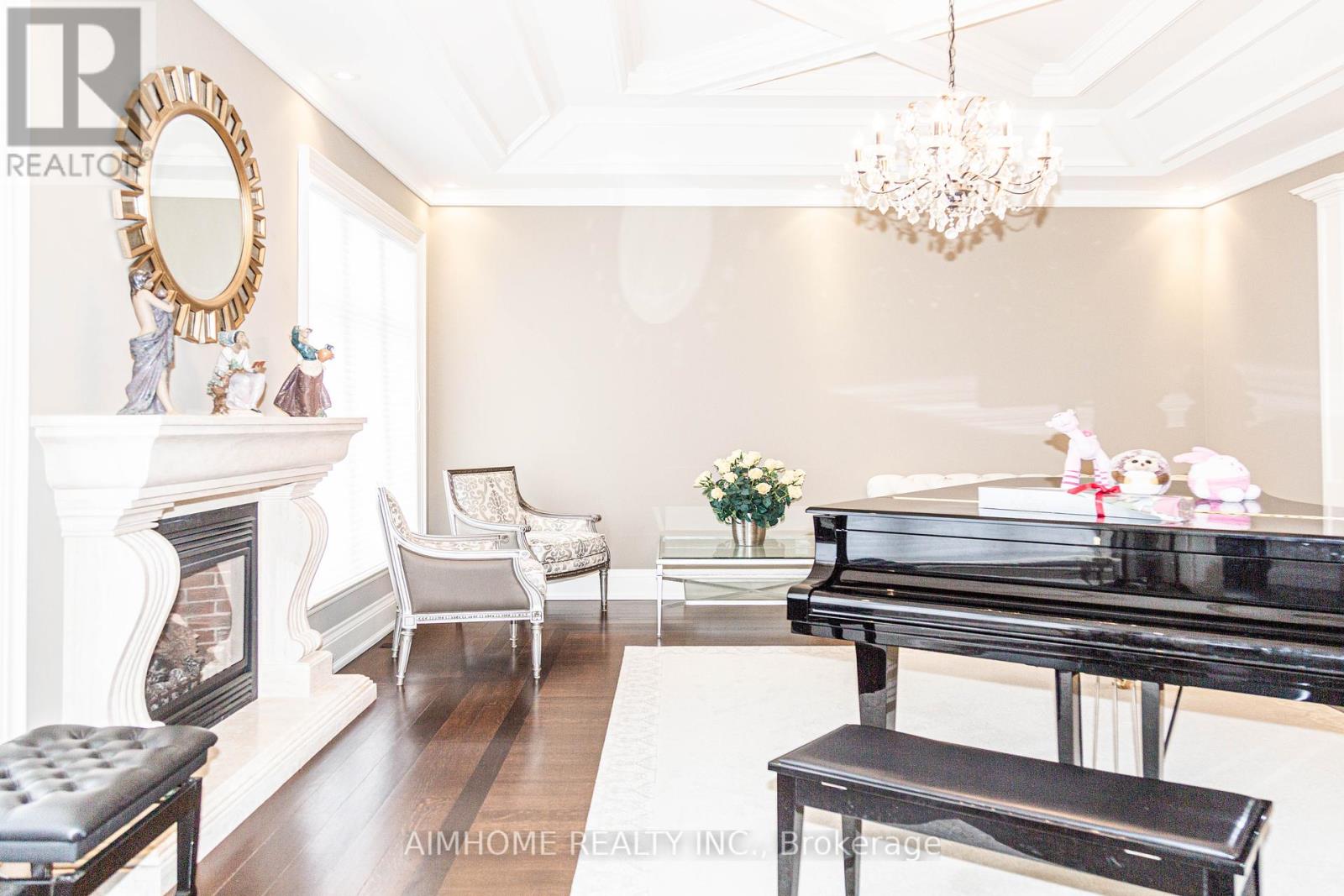
$3,988,000
7 MACLEOD ESTATE COURT
Richmond Hill, Ontario, Ontario, L4E0B2
MLS® Number: N12059705
Property description
This exceptional home is a showcase of flawless designer finishes, meticulous attention to detail, and expansive living spaces. The stunning Bellini kitchen features a majestic walnut center island, Calacatta honed marble countertops and backsplash, and top-of-the-line craftsmanship. Luxury abounds with bespoke finishes, including a built-in family room wall unit, tray and beamed ceilings, lead-design windows, and marble & quarter-sawn rift-cut white oak flooring. The mahogany library exudes sophistication, while the private movie theatre offers a cinematic escape. Bathed in natural light, this home is nestled on a private cul-de-sac, surrounded by professional landscaping, natural stone accents, and a fully integrated irrigation system. The grand 20 open foyer welcomes you with elegance, while trimmed archways, 10 ceilings on the main level, and radiant heated floors enhance the ambiance. Enjoy modern convenience with built-in speakers and a multi-room audio system. The nanny quarters in the basement offer 9 ceilings, a gym, and a kitchenette, providing a perfect retreat. This one-of-a-kind residence is the epitome of luxury, craftsmanship, and timeless design.
Building information
Type
*****
Appliances
*****
Basement Development
*****
Basement Features
*****
Basement Type
*****
Construction Style Attachment
*****
Cooling Type
*****
Exterior Finish
*****
Fireplace Present
*****
Flooring Type
*****
Foundation Type
*****
Half Bath Total
*****
Heating Fuel
*****
Heating Type
*****
Size Interior
*****
Stories Total
*****
Utility Water
*****
Land information
Amenities
*****
Sewer
*****
Size Depth
*****
Size Frontage
*****
Size Irregular
*****
Size Total
*****
Surface Water
*****
Rooms
Upper Level
Bedroom 4
*****
Main level
Bedroom 3
*****
Bedroom 2
*****
Primary Bedroom
*****
Den
*****
Eating area
*****
Kitchen
*****
Family room
*****
Dining room
*****
Living room
*****
Basement
Bedroom 5
*****
Recreational, Games room
*****
Exercise room
*****
Upper Level
Bedroom 4
*****
Main level
Bedroom 3
*****
Bedroom 2
*****
Primary Bedroom
*****
Den
*****
Eating area
*****
Kitchen
*****
Family room
*****
Dining room
*****
Living room
*****
Basement
Bedroom 5
*****
Recreational, Games room
*****
Exercise room
*****
Courtesy of AIMHOME REALTY INC.
Book a Showing for this property
Please note that filling out this form you'll be registered and your phone number without the +1 part will be used as a password.

