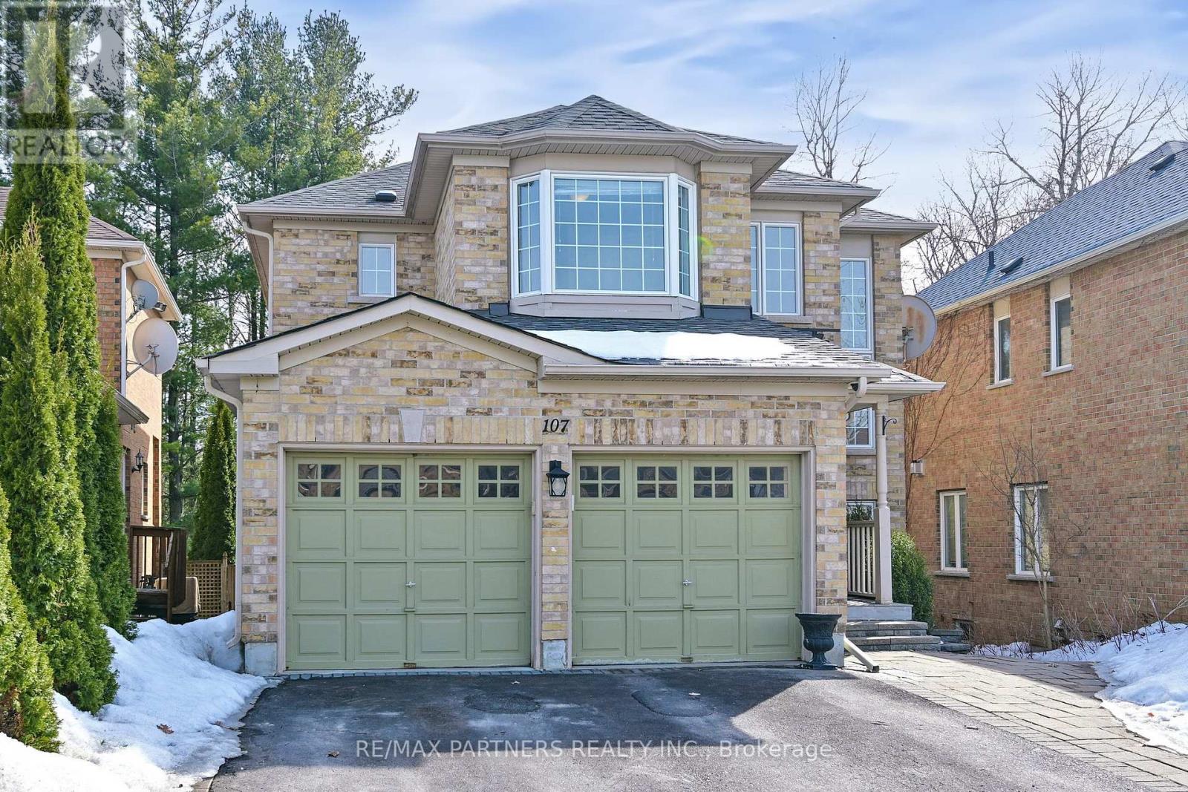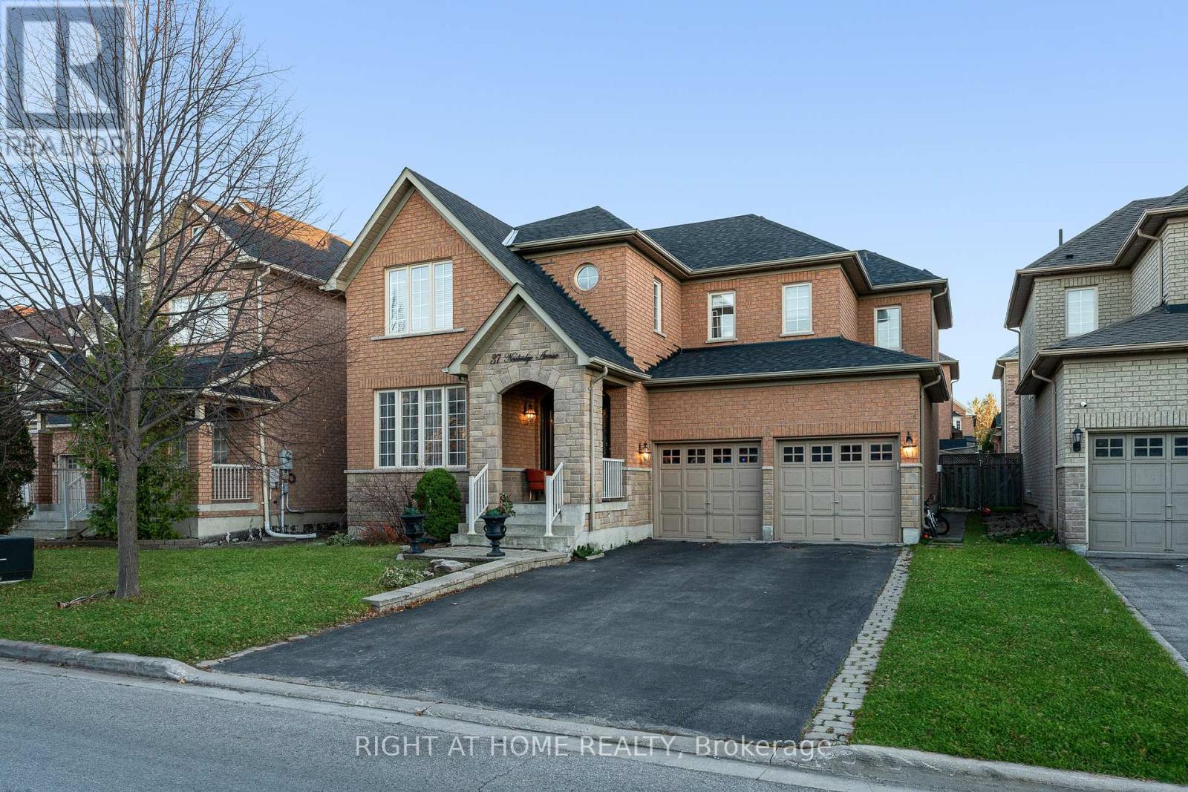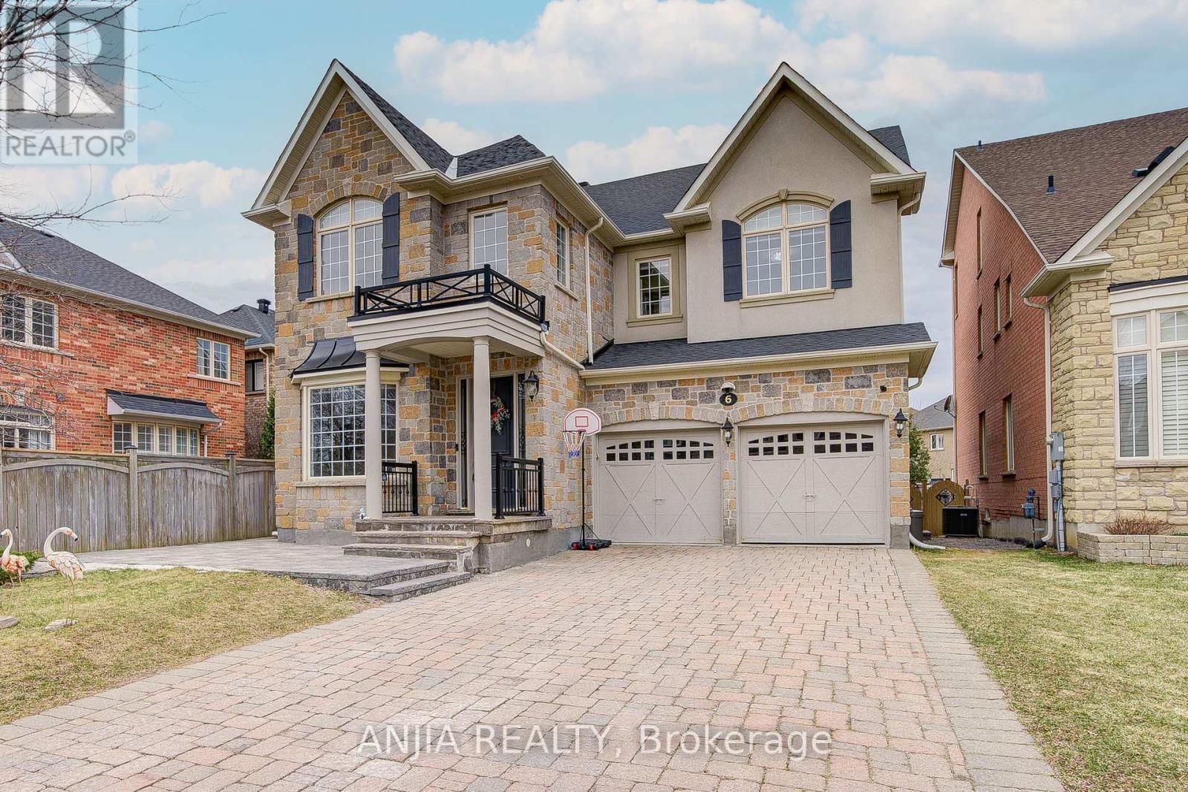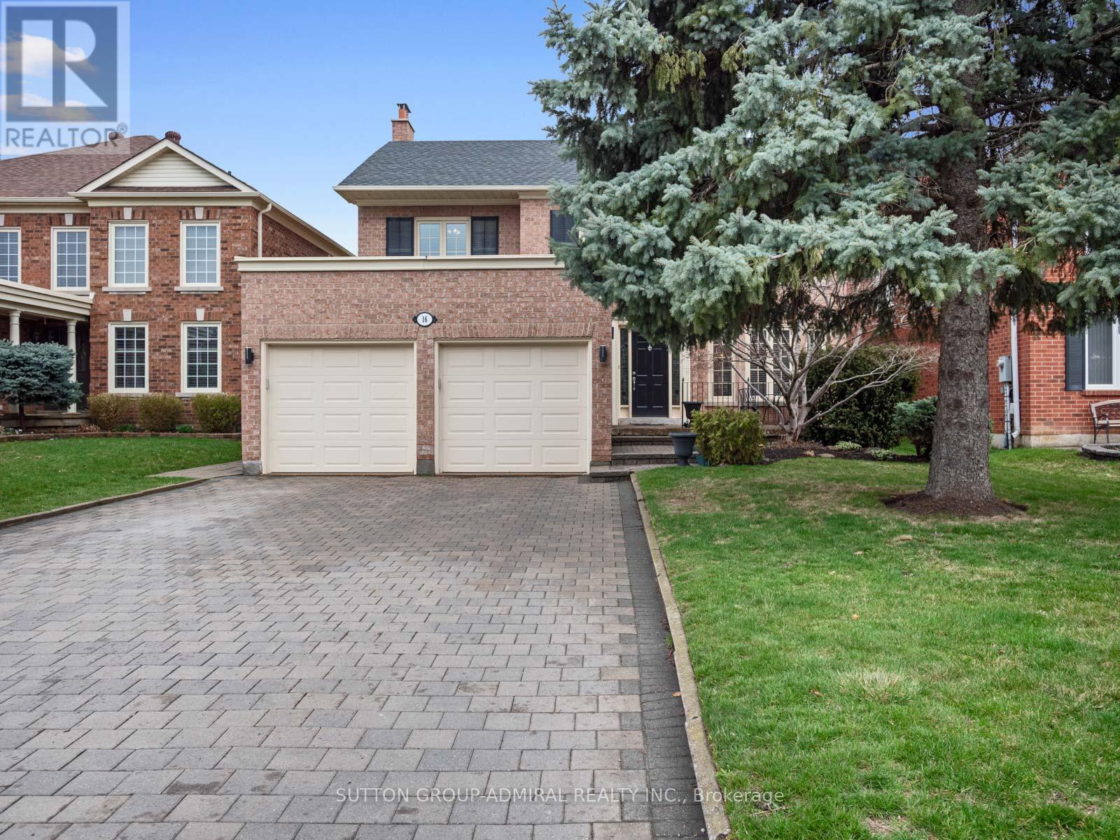Free account required
Unlock the full potential of your property search with a free account! Here's what you'll gain immediate access to:
- Exclusive Access to Every Listing
- Personalized Search Experience
- Favorite Properties at Your Fingertips
- Stay Ahead with Email Alerts
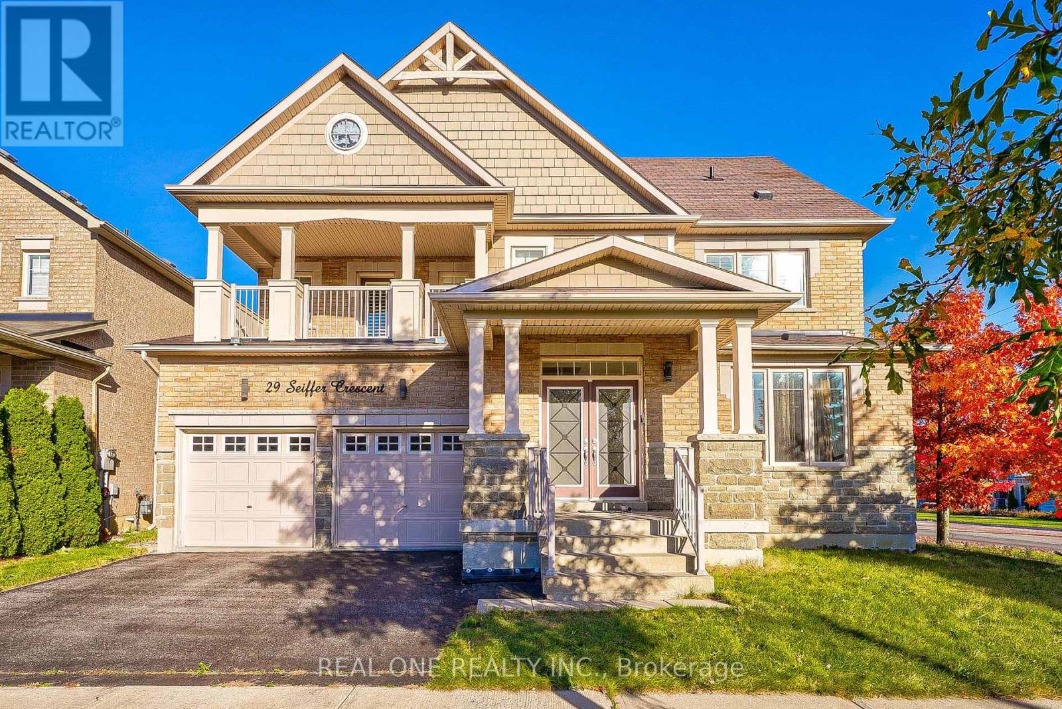
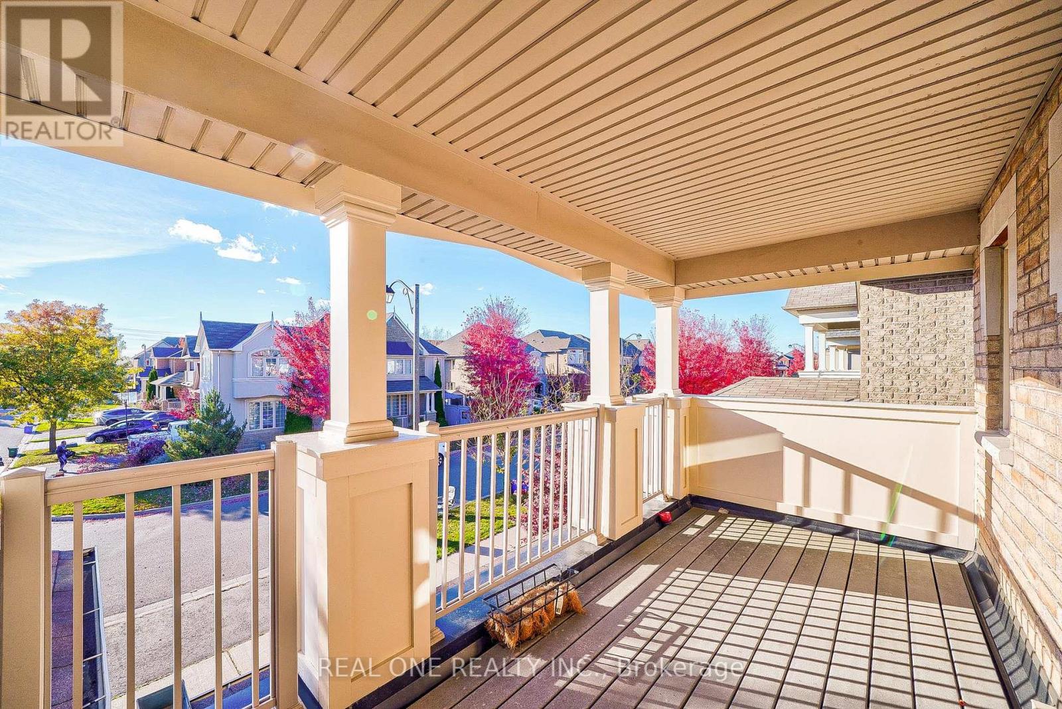
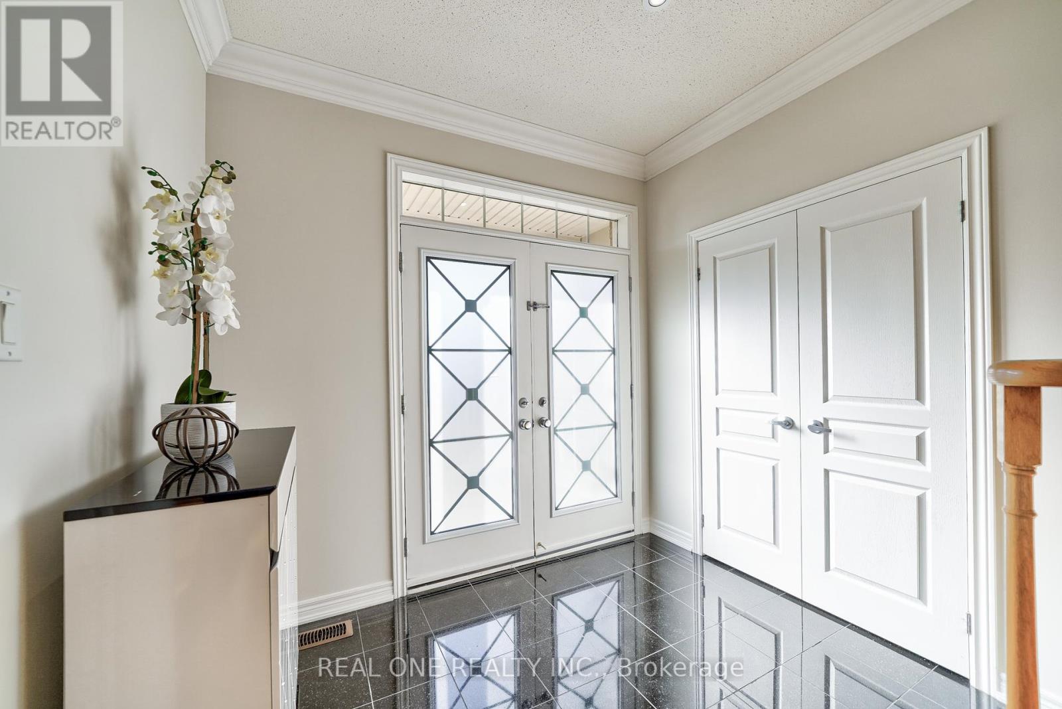
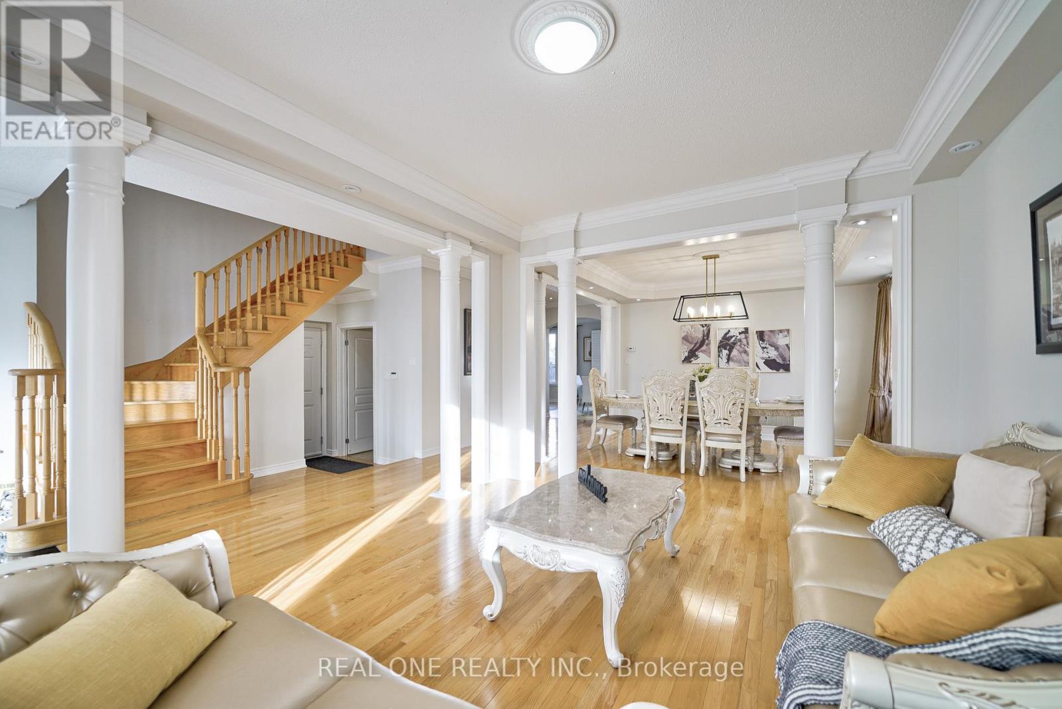
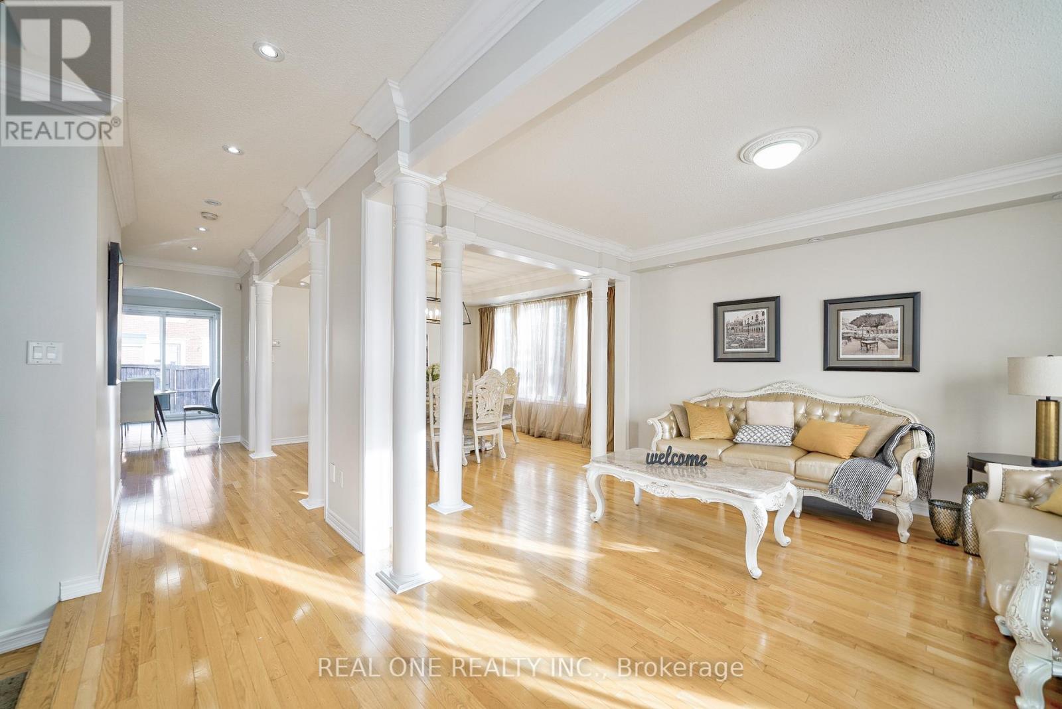
$1,698,800
29 SEIFFER CRESCENT
Richmond Hill, Ontario, Ontario, L4E0J1
MLS® Number: N12065356
Property description
Client RemarksPremium Corner Lot A Stunning Aspen Ridge Home! An absolute showstopper on a 70' wide premium corner lot! This immaculate, sun-filled home by Aspen Ridge is packed with luxury upgrades, offering 3,162 sq. ft. above grade and a 1,600 sq. ft. finished basement, for a total living space of 4,800 sq. ft. From gleaming hardwood floors throughout to high-end finishes, every detail has been thoughtfully designed. The spacious family room features a gas fireplace, creating a warm and inviting atmosphere. The gourmet upgraded kitchen boasts granite countertops, a stylish backsplash, maple cabinetry, and crown moulding. Additional enhancements include brand-new wrought iron door inserts and fresh paint throughout! Premium Location & Finished Basement. Conveniently situated near Oak Ridges' new walking trails, top-rated schools, parks, and the community centre, this home is in a prime location. This turnkey home offers the perfect blend of elegance, comfort, and convenience. Don't miss out on this incredible opportunity!
Building information
Type
*****
Age
*****
Basement Development
*****
Basement Type
*****
Construction Style Attachment
*****
Cooling Type
*****
Exterior Finish
*****
Fireplace Present
*****
Flooring Type
*****
Foundation Type
*****
Half Bath Total
*****
Heating Fuel
*****
Heating Type
*****
Size Interior
*****
Stories Total
*****
Utility Water
*****
Land information
Sewer
*****
Size Depth
*****
Size Frontage
*****
Size Irregular
*****
Size Total
*****
Rooms
Main level
Office
*****
Eating area
*****
Kitchen
*****
Family room
*****
Dining room
*****
Living room
*****
Second level
Bedroom 2
*****
Primary Bedroom
*****
Laundry room
*****
Bedroom 4
*****
Bedroom 3
*****
Main level
Office
*****
Eating area
*****
Kitchen
*****
Family room
*****
Dining room
*****
Living room
*****
Second level
Bedroom 2
*****
Primary Bedroom
*****
Laundry room
*****
Bedroom 4
*****
Bedroom 3
*****
Main level
Office
*****
Eating area
*****
Kitchen
*****
Family room
*****
Dining room
*****
Living room
*****
Second level
Bedroom 2
*****
Primary Bedroom
*****
Laundry room
*****
Bedroom 4
*****
Bedroom 3
*****
Main level
Office
*****
Eating area
*****
Kitchen
*****
Family room
*****
Dining room
*****
Living room
*****
Second level
Bedroom 2
*****
Primary Bedroom
*****
Laundry room
*****
Bedroom 4
*****
Bedroom 3
*****
Main level
Office
*****
Eating area
*****
Kitchen
*****
Family room
*****
Dining room
*****
Living room
*****
Courtesy of REAL ONE REALTY INC.
Book a Showing for this property
Please note that filling out this form you'll be registered and your phone number without the +1 part will be used as a password.
