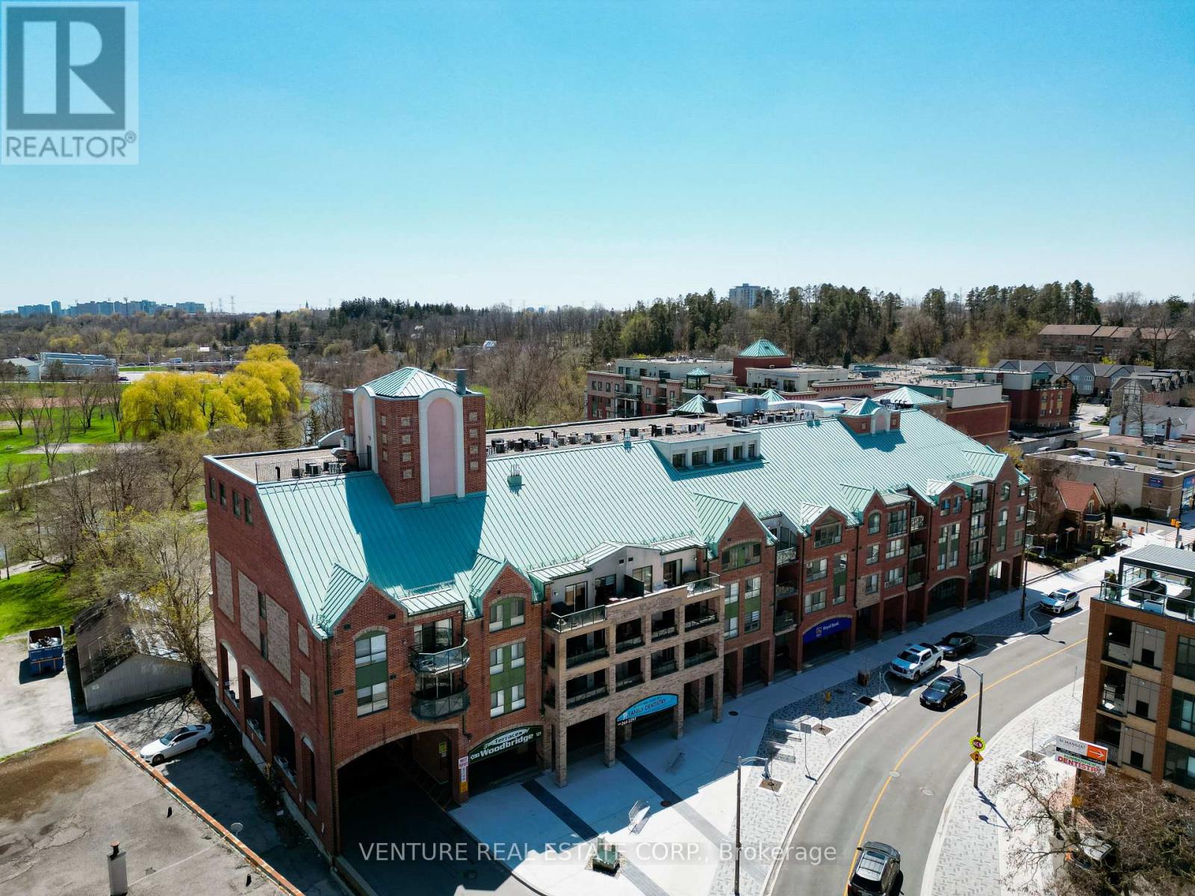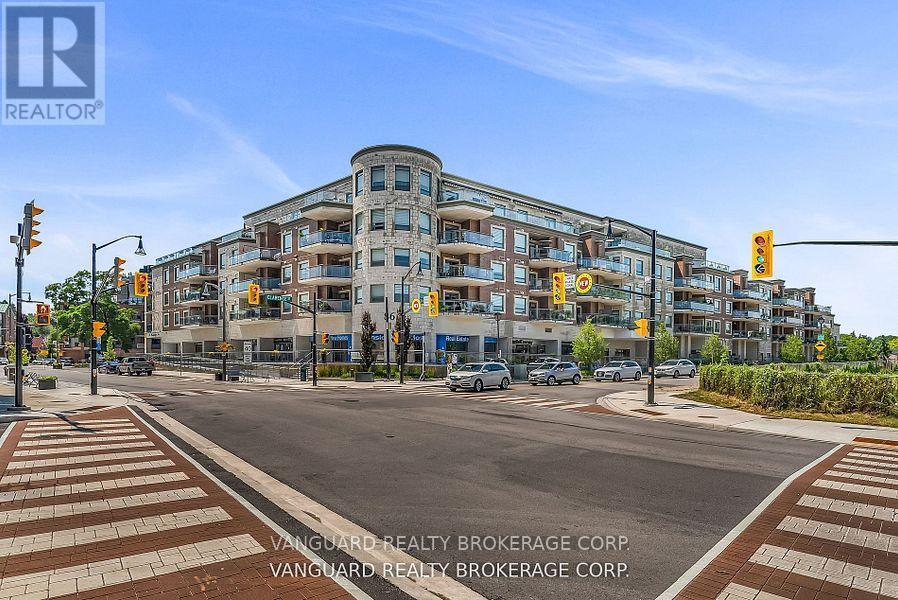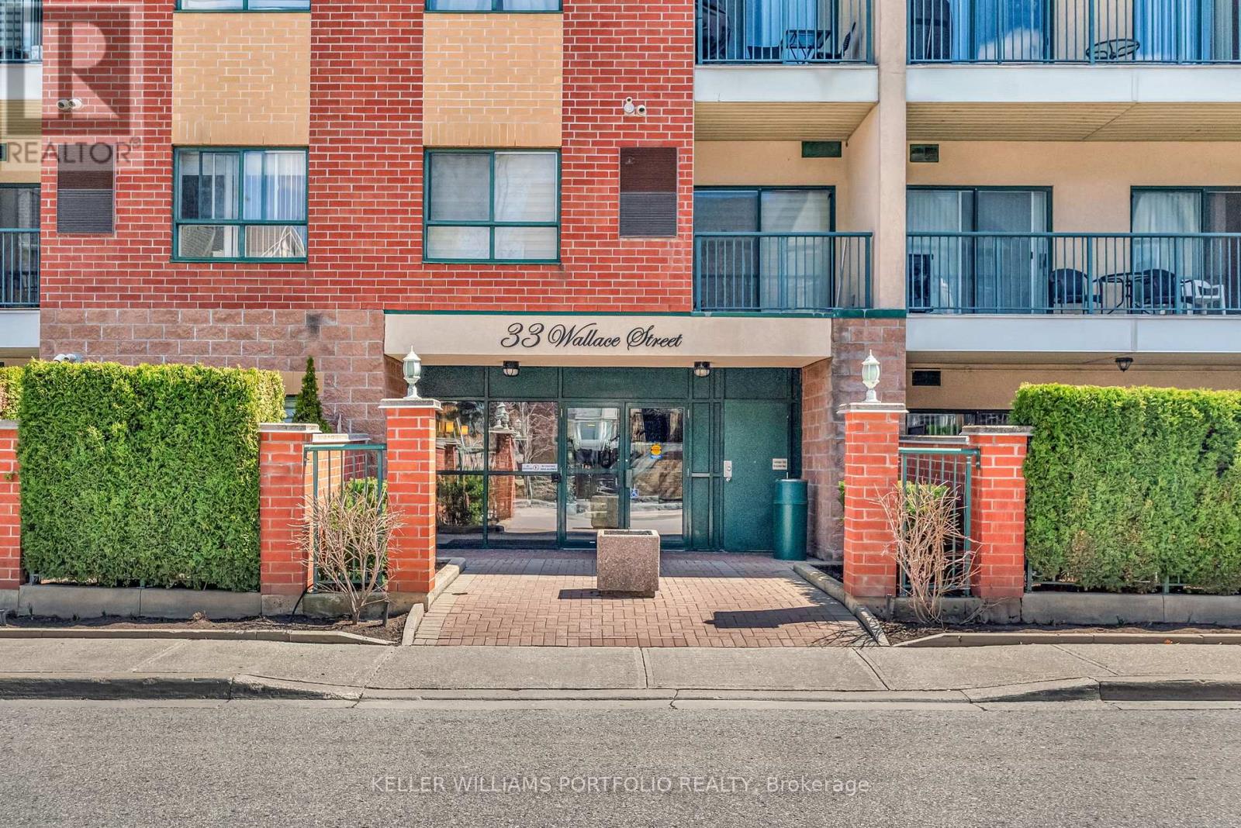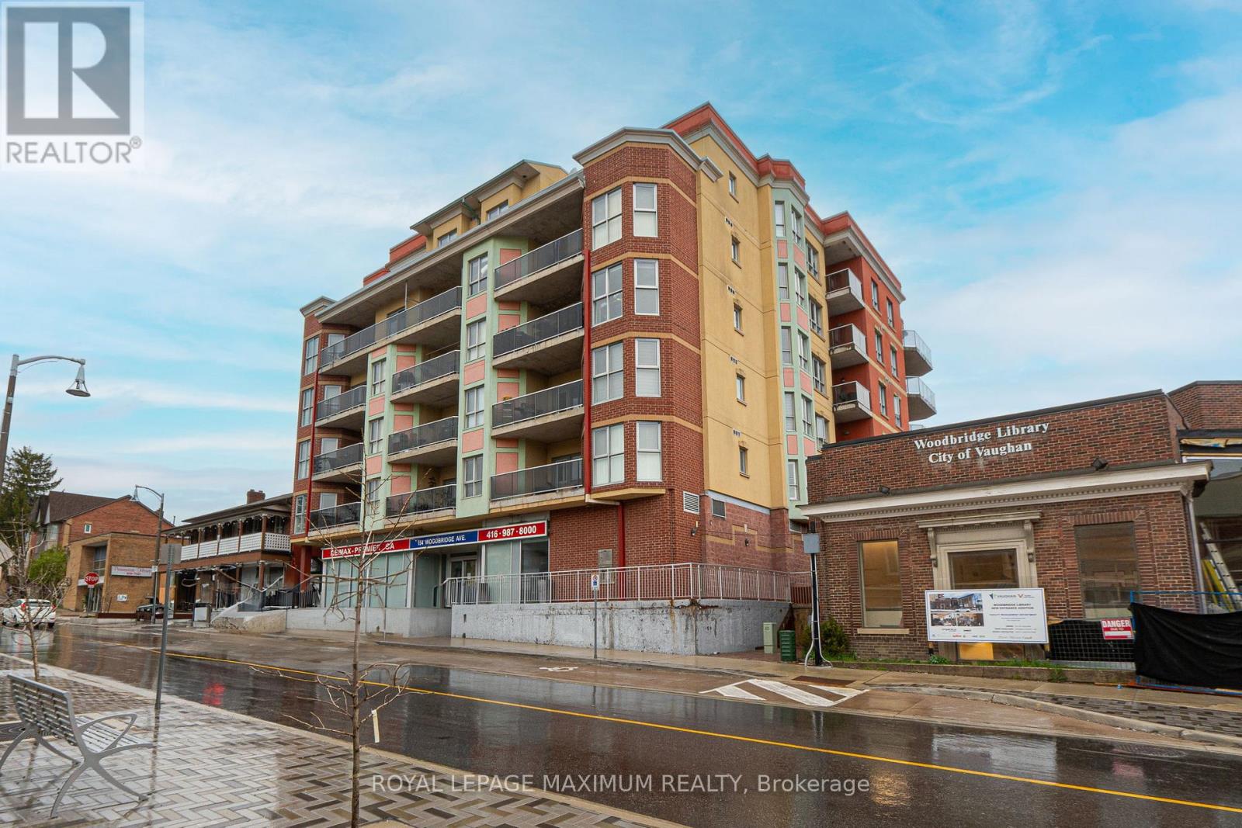Free account required
Unlock the full potential of your property search with a free account! Here's what you'll gain immediate access to:
- Exclusive Access to Every Listing
- Personalized Search Experience
- Favorite Properties at Your Fingertips
- Stay Ahead with Email Alerts

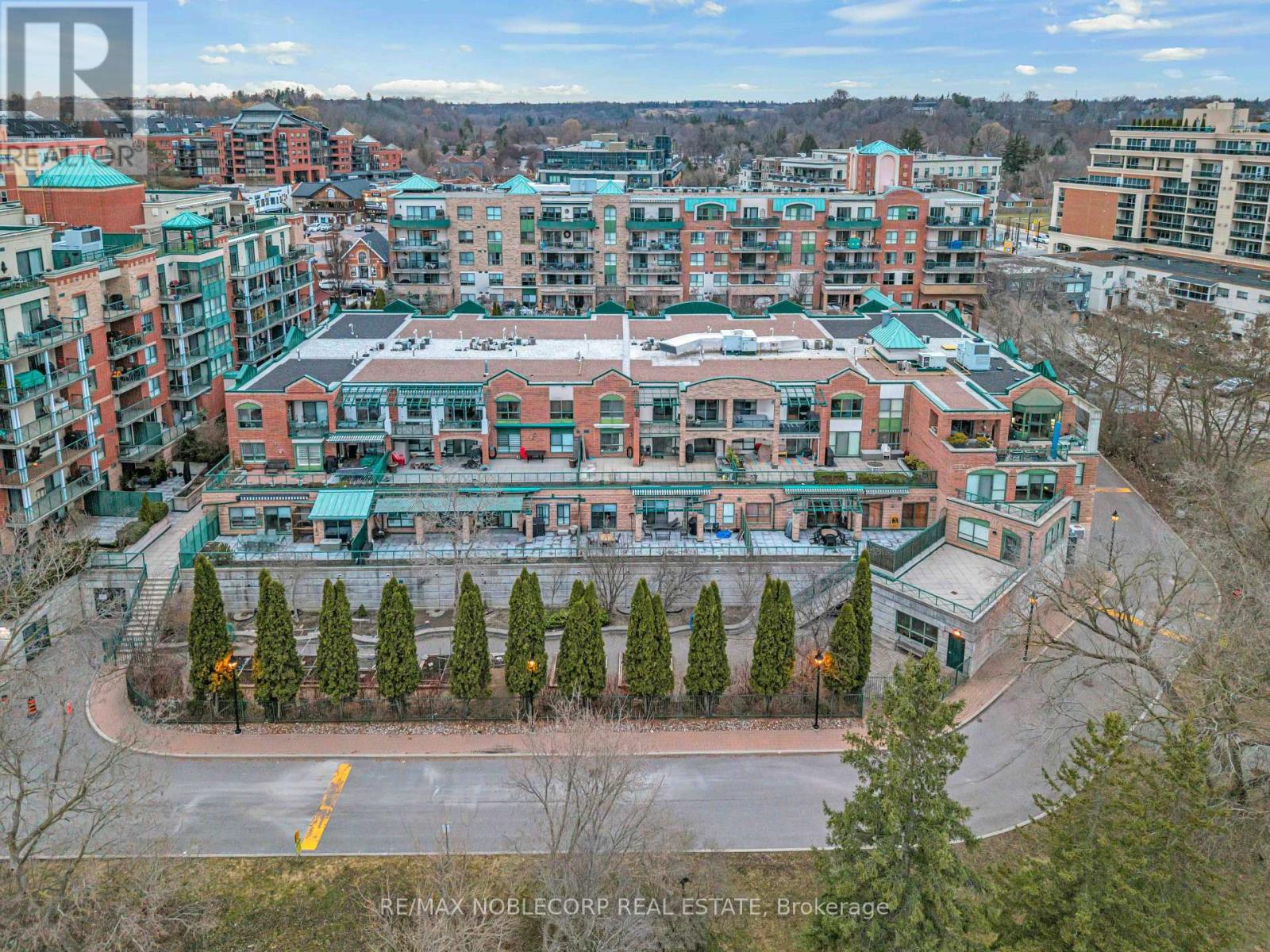


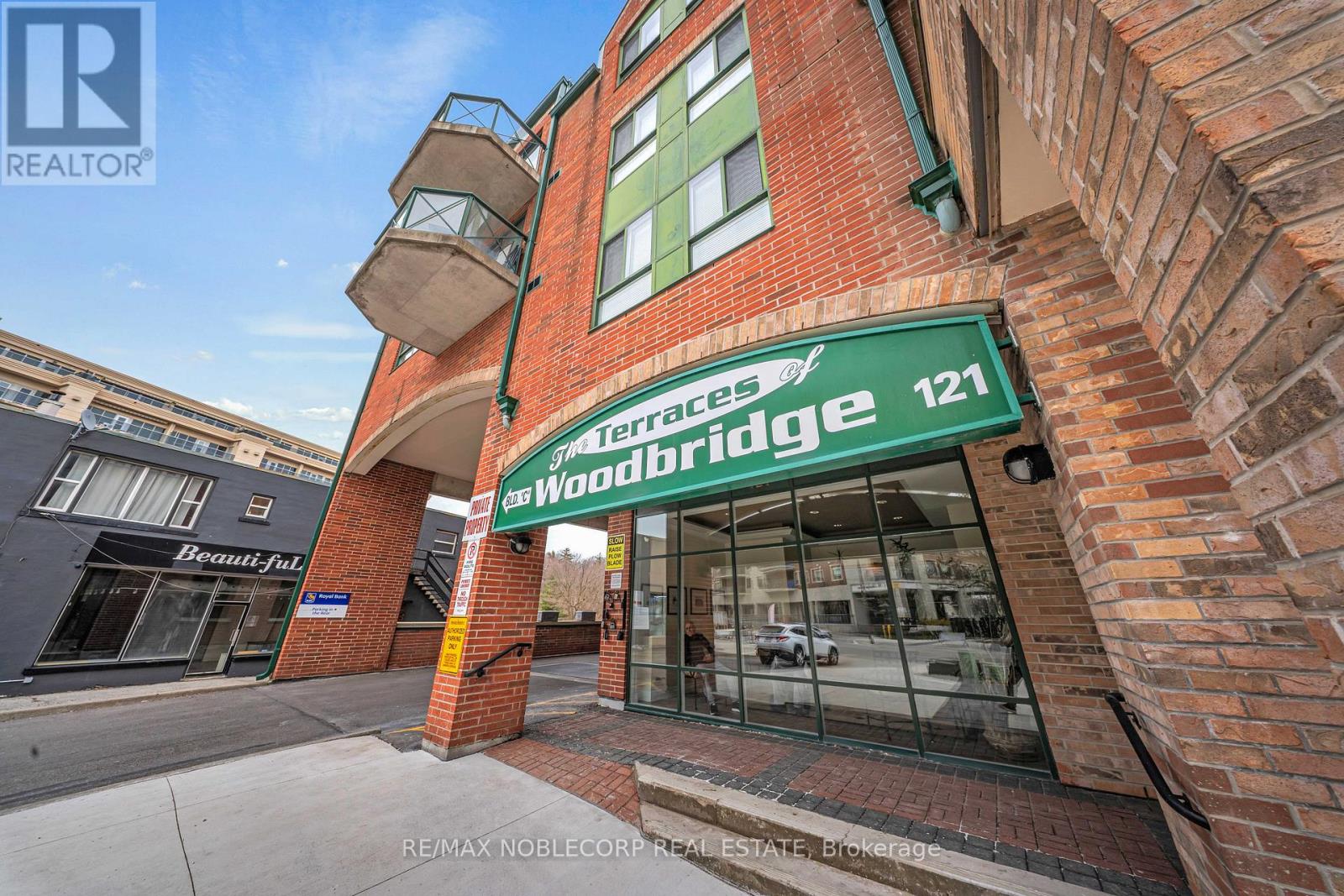
$999,000
319 - 121 WOODBRIDGE AVENUE
Vaughan, Ontario, Ontario, L4L9E3
MLS® Number: N12065606
Property description
Welcome to the terraces of Woodbridge and this elegant penthouse nestled in the highly sought-after Market Lane community. This beautifully designed 2+1 bedroom, 2-bathroom with no other units above you, offers an unparalleled living experience, combining modern sophistication with breathtaking natural surroundings. Step inside to discover 9-foot ceilings, creating a grand and airy ambiance. The spacious open-concept layout is perfect for entertaining, while large windows flood the space with natural light. One of the true highlights of this home is the double walkout to a large private balcony, where you can relax and take in the serene unobstructed ravine views overlooking the Humber River. Whether enjoying your morning coffee or unwinding after a long day, this outdoor retreat is simply unmatched. Located in the heart of Woodbridge's vibrant Market Lane, you're just steps away from charming boutiques, fine dining, cafés, and all the conveniences of this lively community. With easy access to highways and public transit, commuting is effortless. This is more than just a home its a lifestyle. EXTRAS** 9ft ceilings, South Facing Penthouse Unit With Large Balcony Overlooking Ravine & Humber River, Gas Hook Up For BBQ On Balcony. To access, go to Building C through Visitor Parking, take elevator to Floor 2 in Building A.
Building information
Type
*****
Amenities
*****
Appliances
*****
Cooling Type
*****
Exterior Finish
*****
Flooring Type
*****
Heating Fuel
*****
Heating Type
*****
Size Interior
*****
Land information
Amenities
*****
Rooms
Main level
Foyer
*****
Laundry room
*****
Den
*****
Bedroom 2
*****
Primary Bedroom
*****
Kitchen
*****
Dining room
*****
Living room
*****
Courtesy of RE/MAX NOBLECORP REAL ESTATE
Book a Showing for this property
Please note that filling out this form you'll be registered and your phone number without the +1 part will be used as a password.
