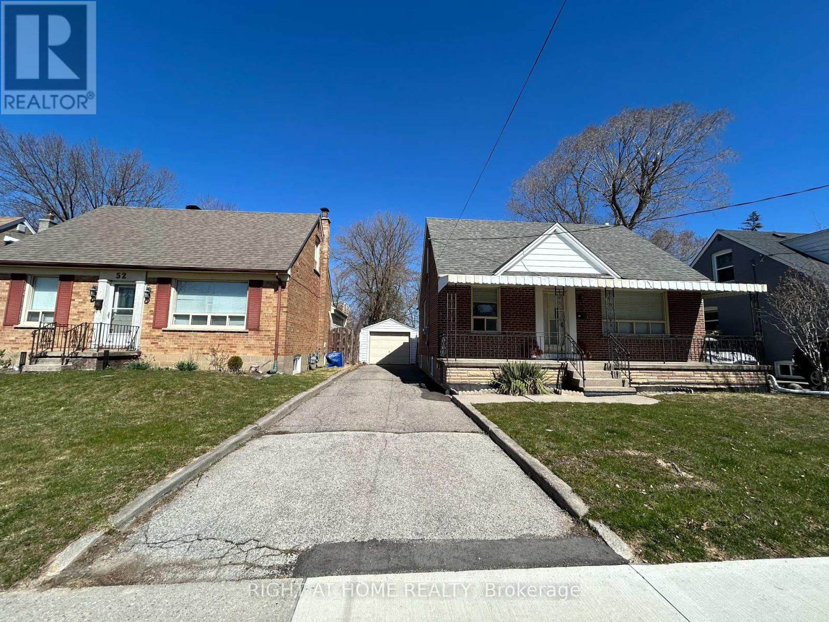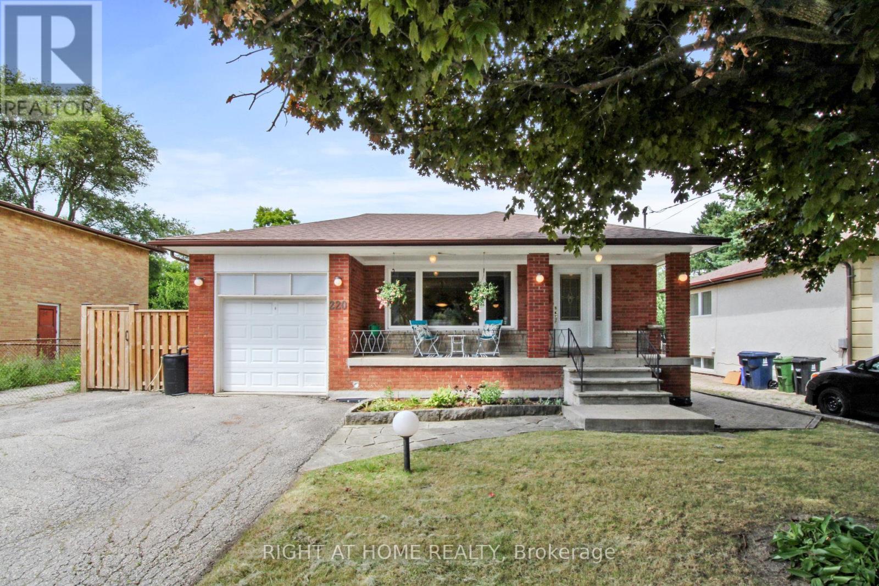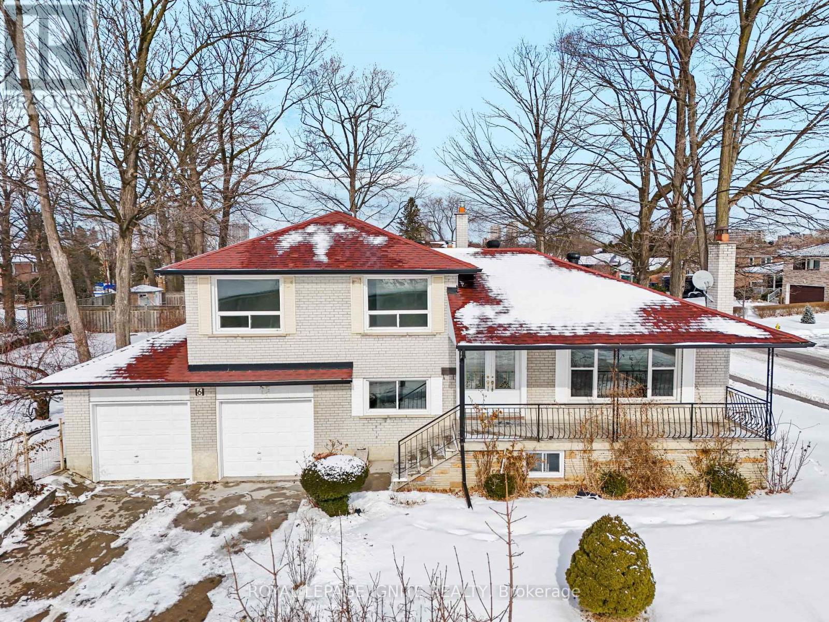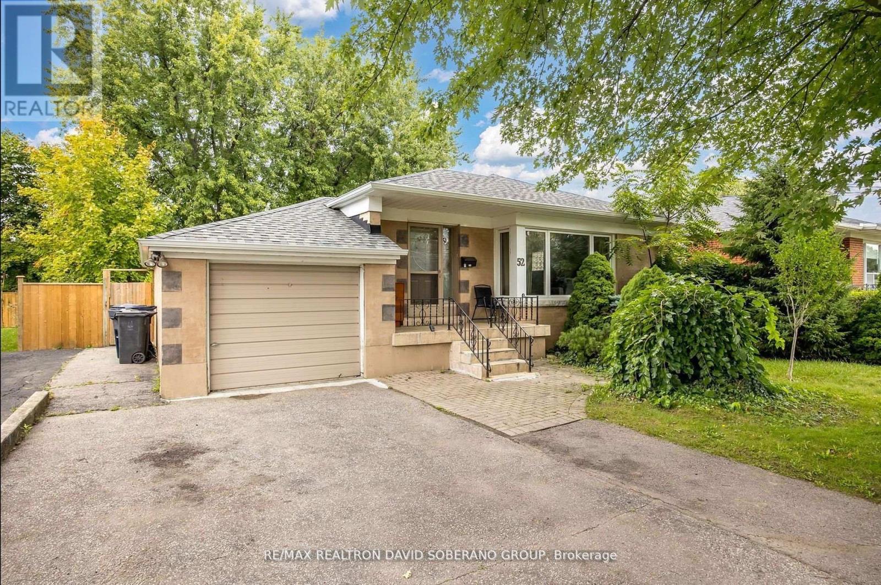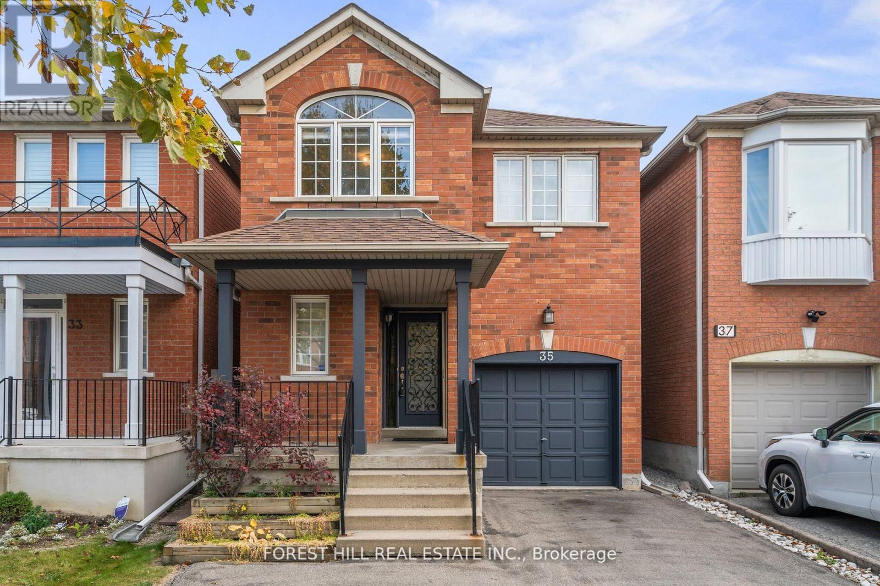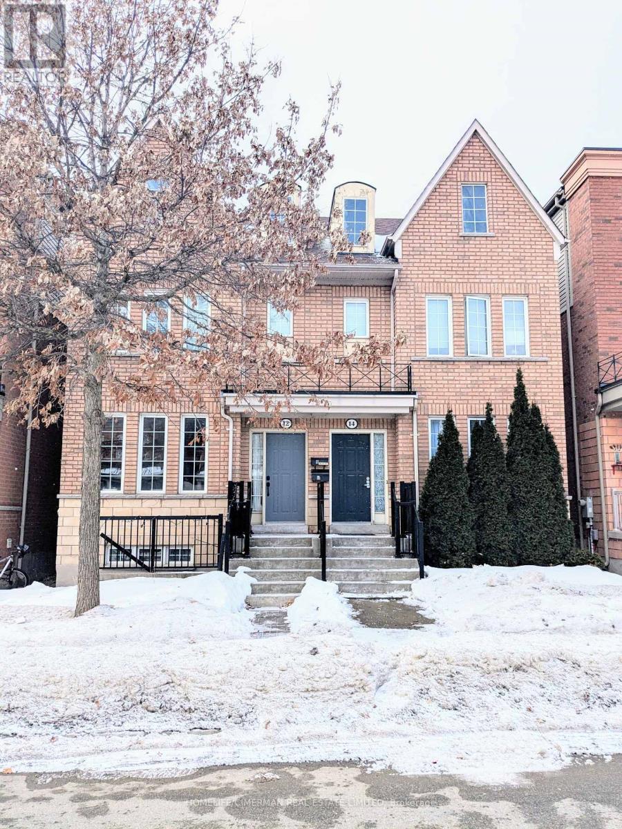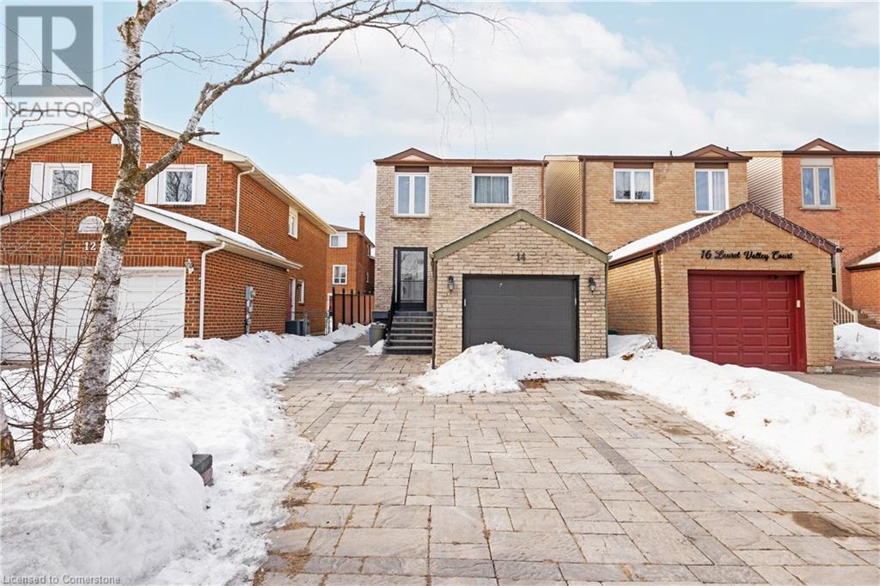Free account required
Unlock the full potential of your property search with a free account! Here's what you'll gain immediate access to:
- Exclusive Access to Every Listing
- Personalized Search Experience
- Favorite Properties at Your Fingertips
- Stay Ahead with Email Alerts
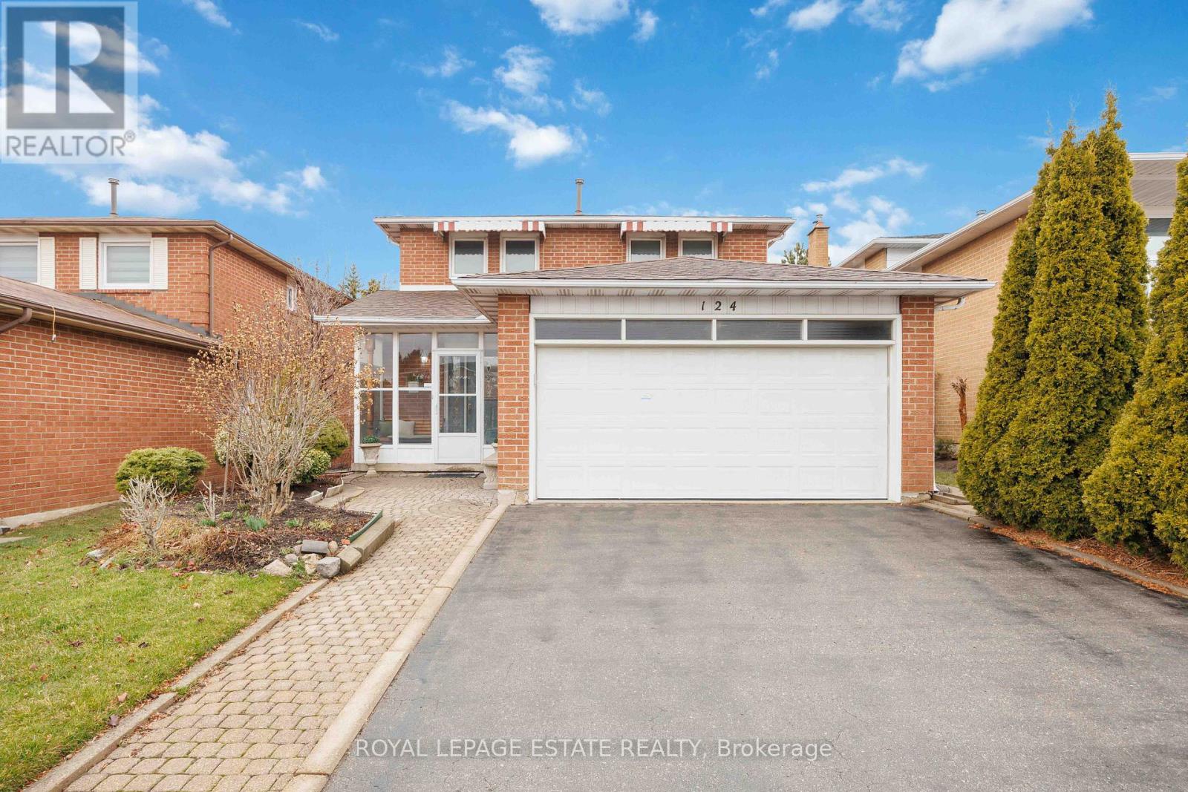

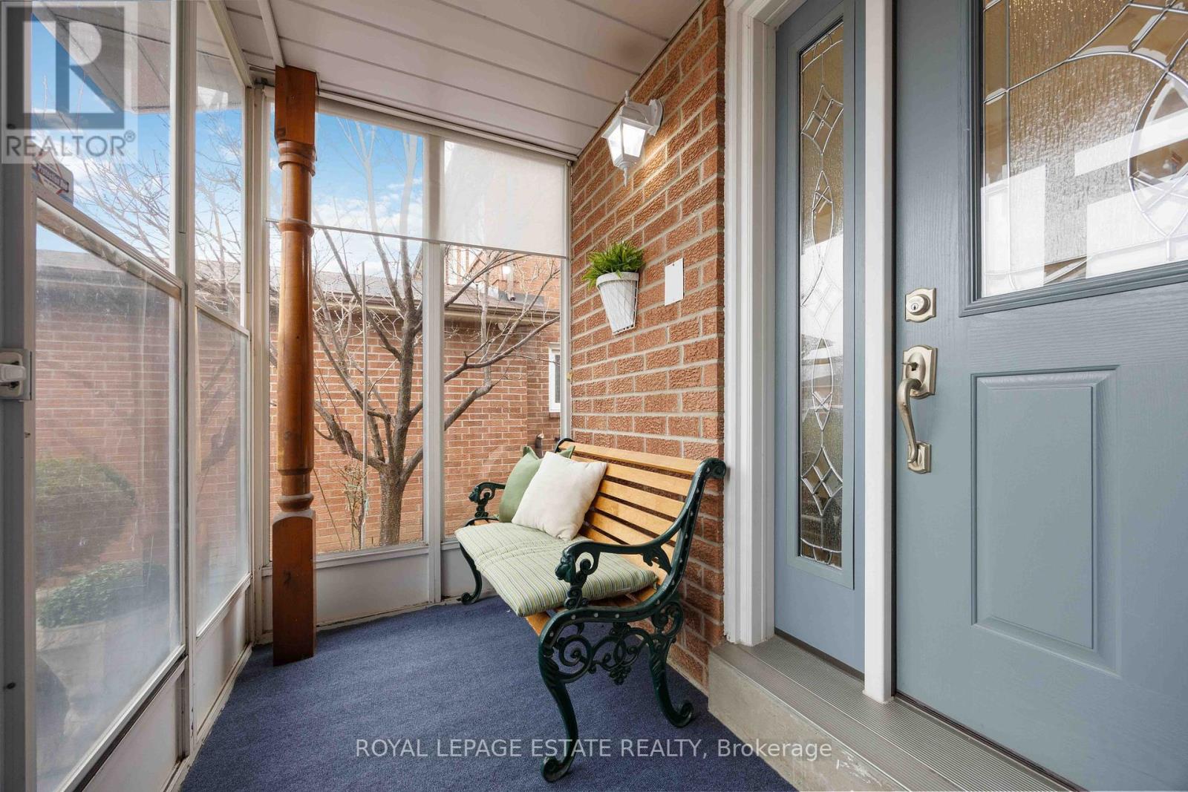
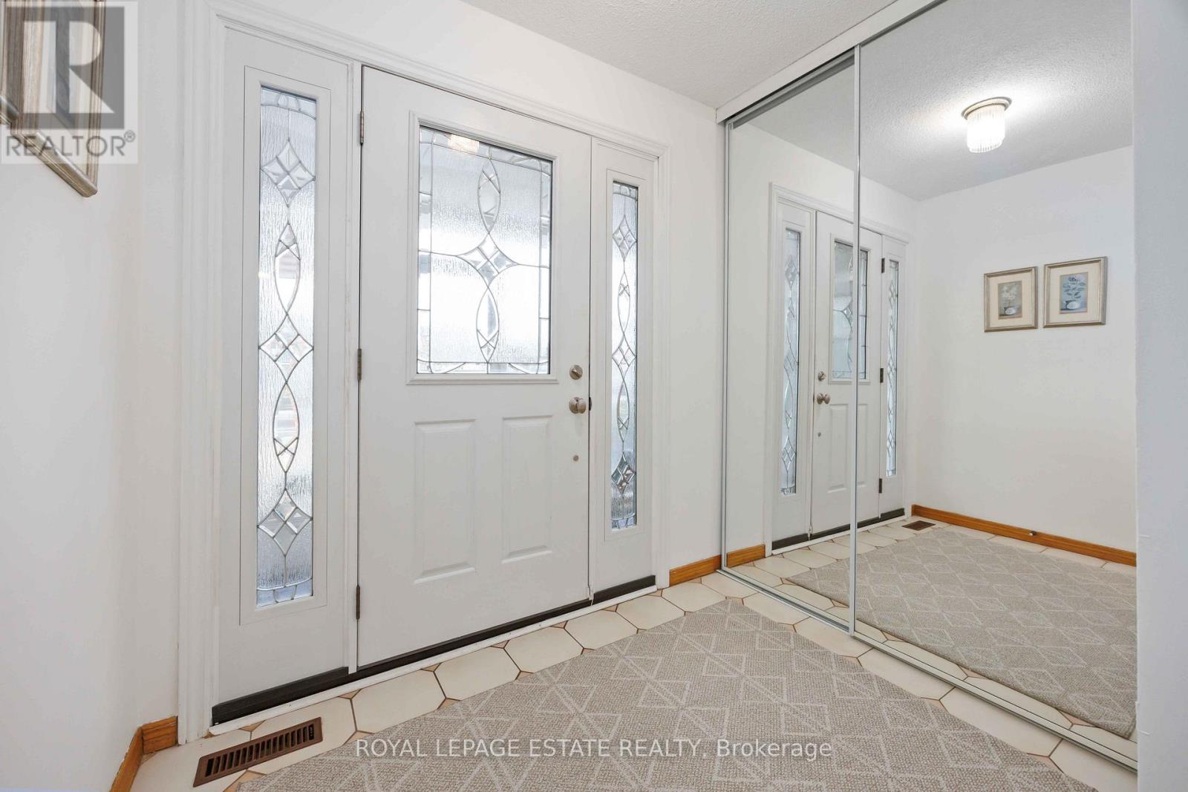
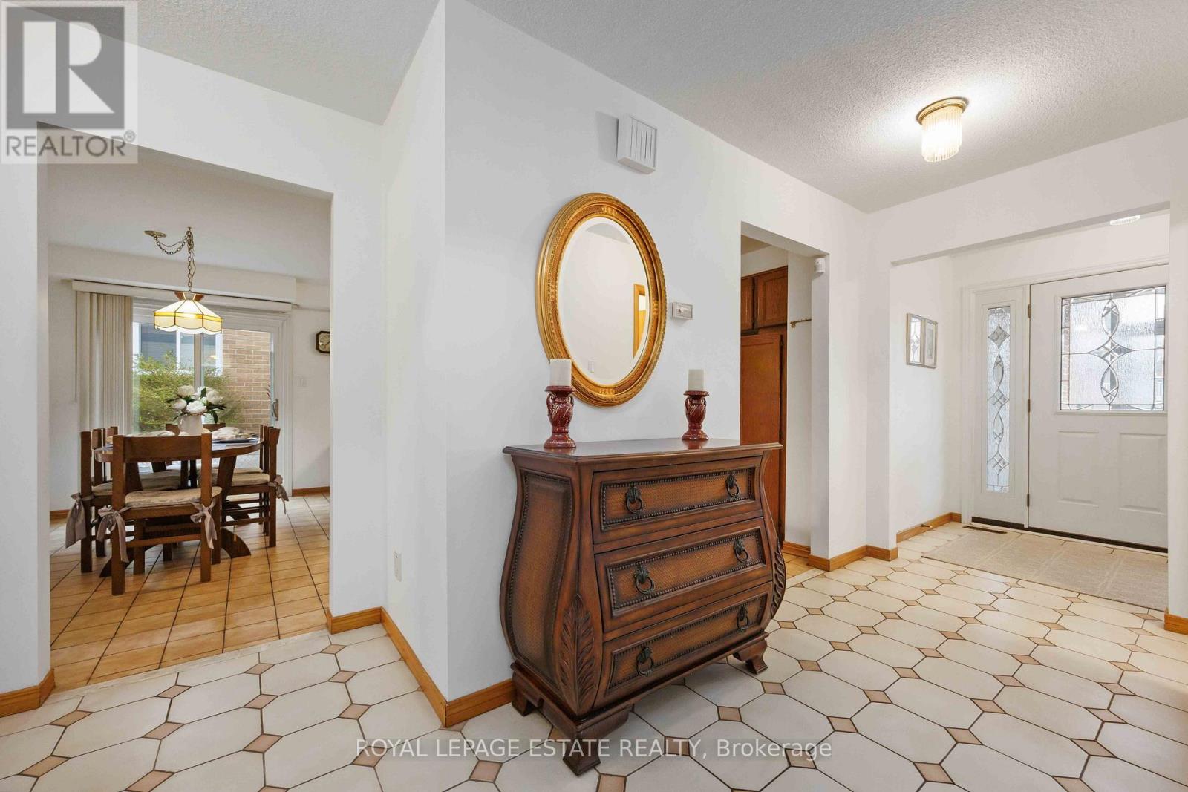
$1,348,000
124 GLEN SHIELDS AVENUE
Vaughan, Ontario, Ontario, L4K1T6
MLS® Number: N12068173
Property description
Nestled in the heart of the family-friendly Glen Shields community, this impeccably maintained 2-storey LARGE detached home is a true gem offering space, comfort, and a highly desirable location. With 4 bedrooms, 3 bathrooms, a double car garage, and 2+2 parking, its ideally suited for large families or multigenerational living. Set on a picturesque ravine lot, the backyard backs directly onto Glen Shields Park and Playground. Inside, you'll find a bright eat-in kitchen, formal dining room, and generous living room with a walkout to a covered balcony overlooking a lush, mature tree canopy. Additional walkouts from the kitchen and basement create seamless indoor-outdoor flow, with a gas hook-up for easy grilling. Walk up the wide, bright staircase to a large, open, and airy landing on the second floor. Here, all four bedrooms are spacious and include large closets with built-in organizers. The principal bedroom features a walk-in closet and private 2-piece ensuite. The finished basement offers a bright, flexible space that adapts to your needs whether its hosting family get-togethers, a study zone for the kids, or quiet evenings by the gas fireplace. A walkout leads to the peaceful backyard, perfect for growing your own vegetable or flower garden and letting the kids play on the green grass. Next to the spacious laundry area, you can indulge in a private sauna with shower zone that adds a spa-like touch. A rough-in for a bathroom or kitchenette offers added flexibility, and a bonus cantina provides generous storage perfect for seasonal items, pantry overflow, or wine cellar potential. Owned by the same family for over 42 years, this home reflects true pride of ownership. Steps from TTC, top-rated schools, York University, Vaughan Mills, Promenade Mall, Wonderland, and the library and community centre, with easy access to Highways 400, 401, 407, and 7. Built to last, with room to grow, this home is ready for whatever stage comes next.
Building information
Type
*****
Amenities
*****
Appliances
*****
Basement Development
*****
Basement Features
*****
Basement Type
*****
Construction Style Attachment
*****
Cooling Type
*****
Exterior Finish
*****
Fireplace Present
*****
FireplaceTotal
*****
Flooring Type
*****
Foundation Type
*****
Half Bath Total
*****
Heating Fuel
*****
Heating Type
*****
Size Interior
*****
Stories Total
*****
Utility Water
*****
Land information
Sewer
*****
Size Depth
*****
Size Frontage
*****
Size Irregular
*****
Size Total
*****
Rooms
Main level
Living room
*****
Dining room
*****
Eating area
*****
Kitchen
*****
Foyer
*****
Lower level
Utility room
*****
Cold room
*****
Laundry room
*****
Study
*****
Family room
*****
Second level
Primary Bedroom
*****
Bedroom 3
*****
Bedroom 2
*****
Bedroom
*****
Bathroom
*****
Bathroom
*****
Main level
Living room
*****
Dining room
*****
Eating area
*****
Kitchen
*****
Foyer
*****
Lower level
Utility room
*****
Cold room
*****
Laundry room
*****
Study
*****
Family room
*****
Second level
Primary Bedroom
*****
Bedroom 3
*****
Bedroom 2
*****
Bedroom
*****
Bathroom
*****
Bathroom
*****
Courtesy of ROYAL LEPAGE ESTATE REALTY
Book a Showing for this property
Please note that filling out this form you'll be registered and your phone number without the +1 part will be used as a password.
