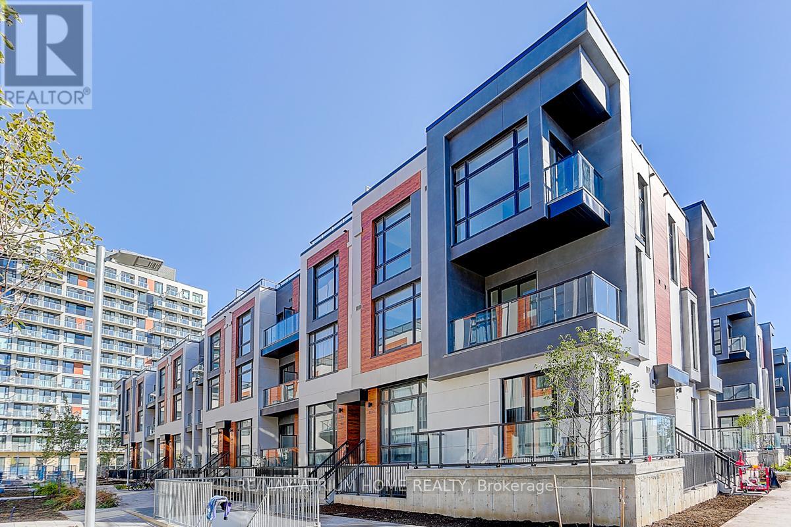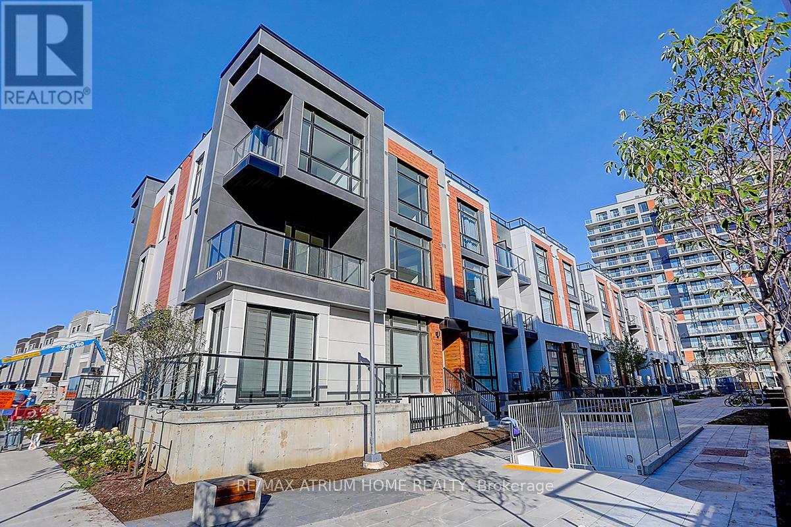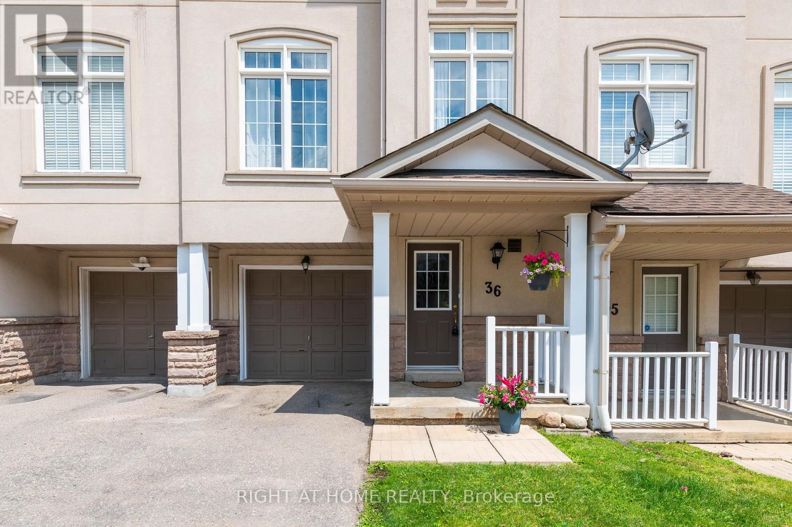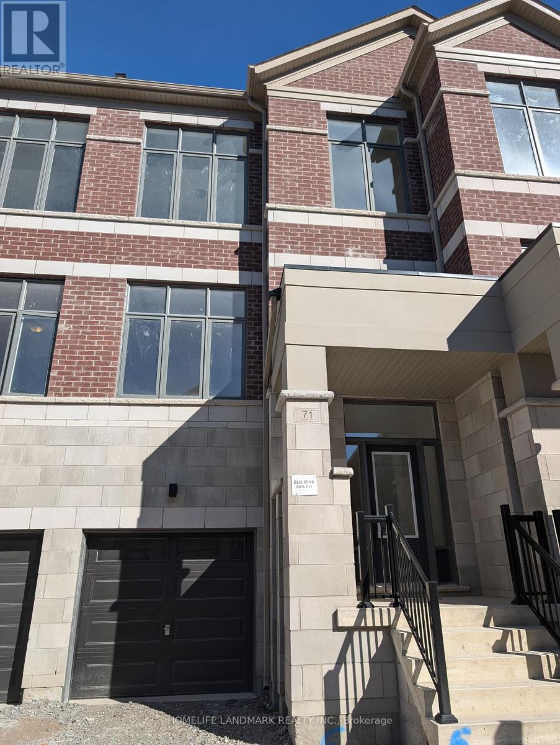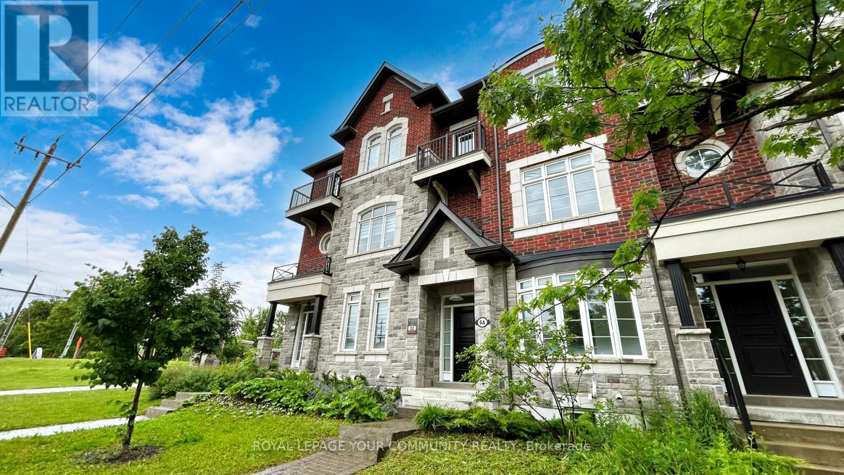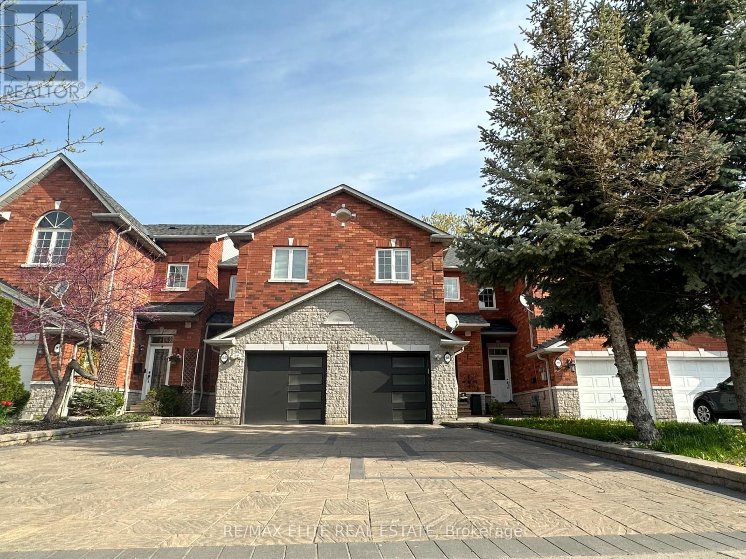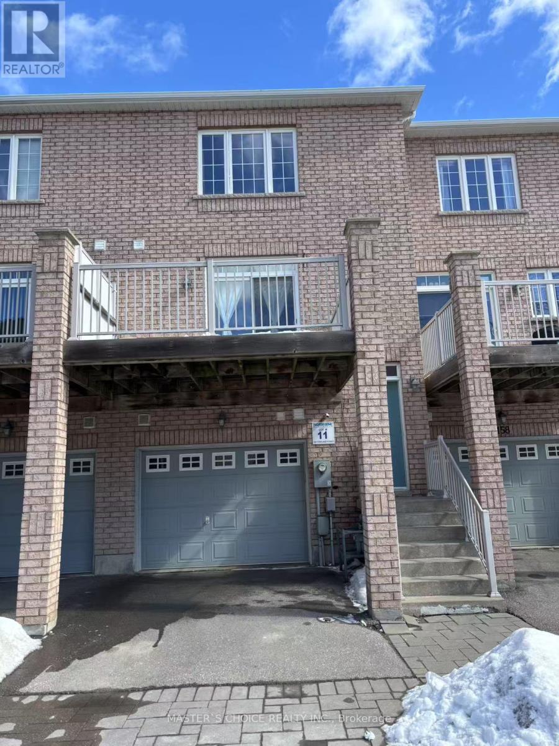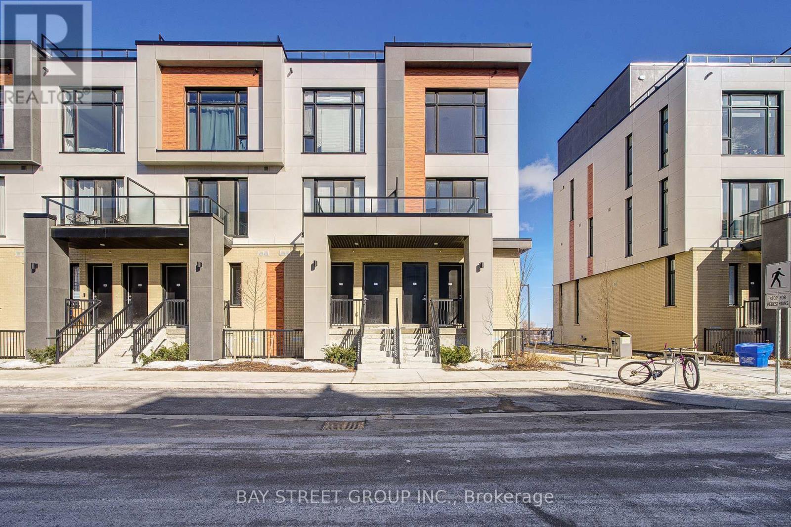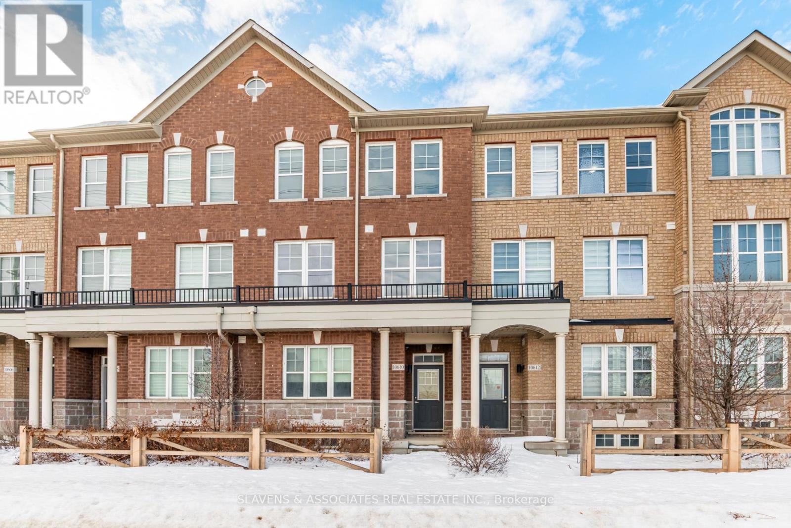Free account required
Unlock the full potential of your property search with a free account! Here's what you'll gain immediate access to:
- Exclusive Access to Every Listing
- Personalized Search Experience
- Favorite Properties at Your Fingertips
- Stay Ahead with Email Alerts

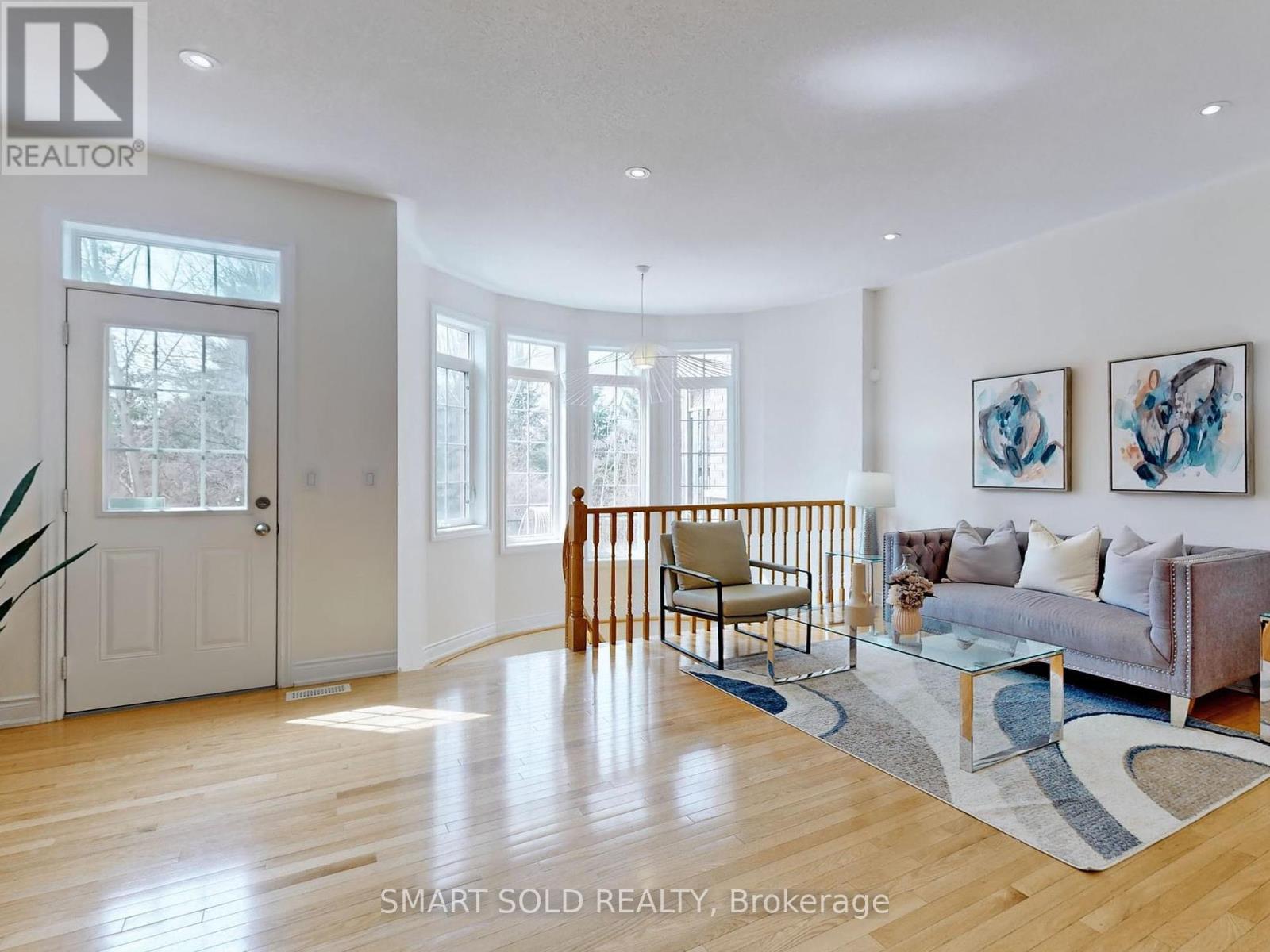
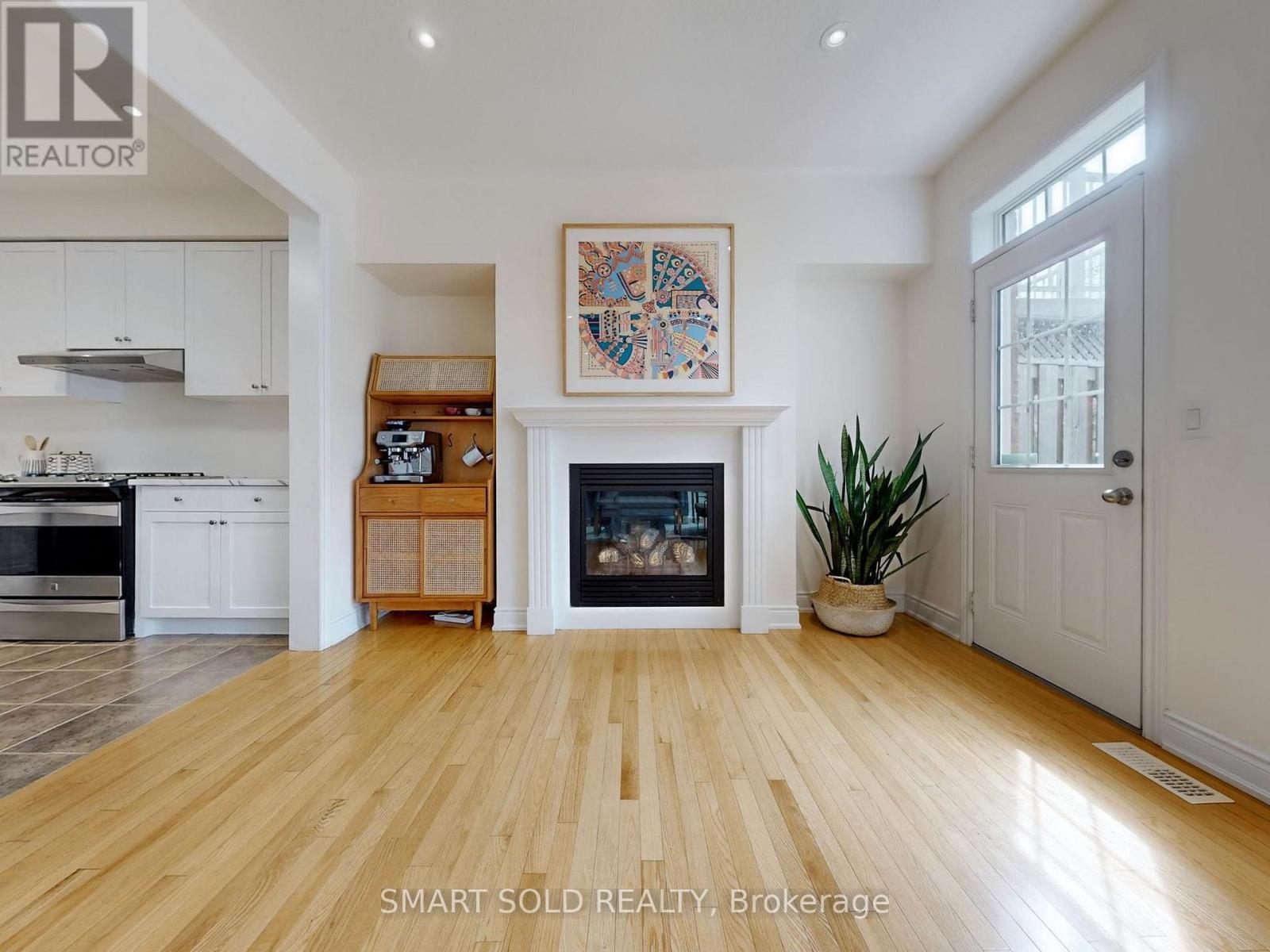

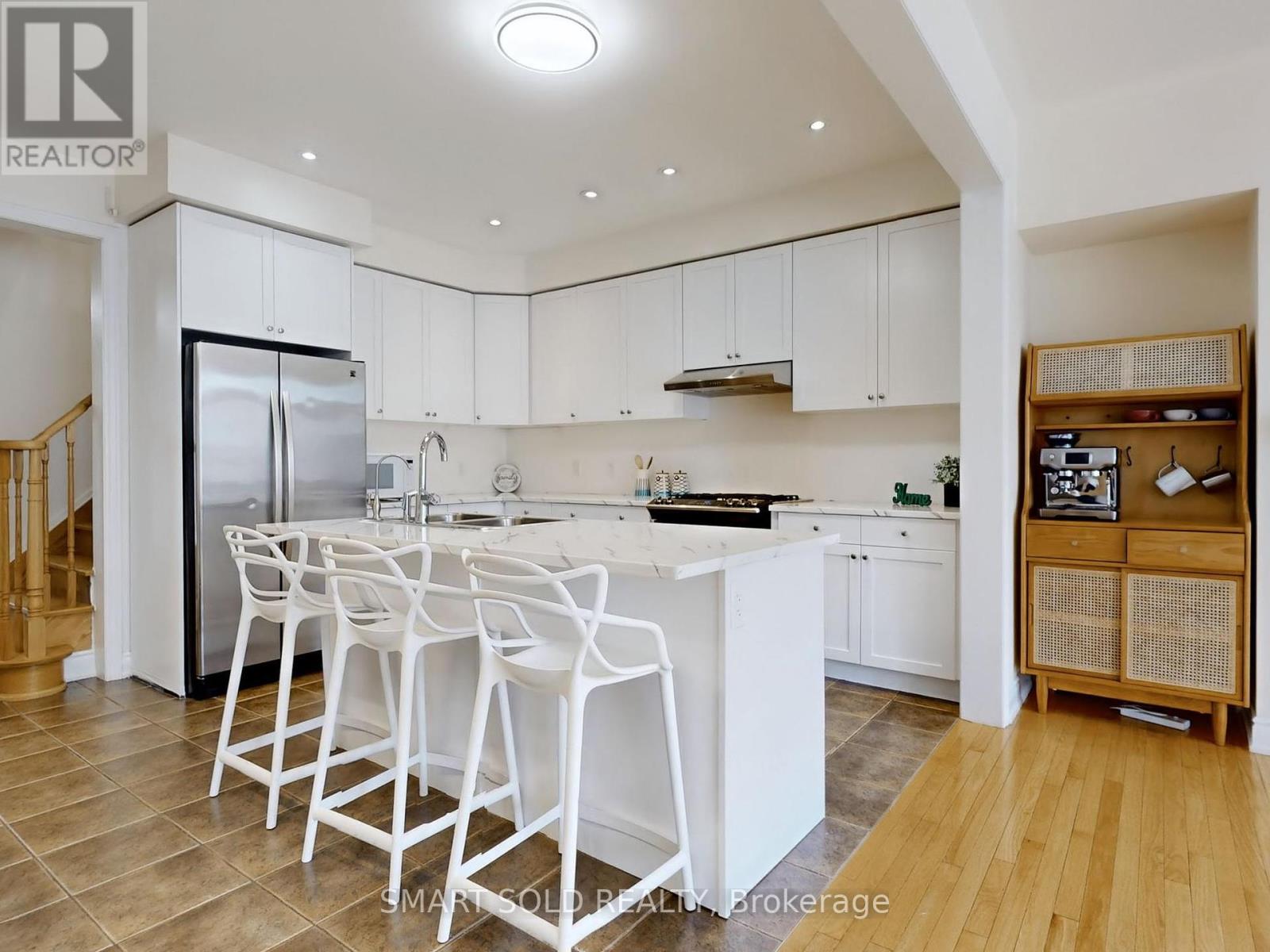
$1,088,000
104 LACEWOOD DRIVE
Richmond Hill, Ontario, Ontario, L4S0E6
MLS® Number: N12070875
Property description
Beautifully Maintained 3 Bright Bedrooms + 1 Large Den Freehold, Ravine View Townhouse In The Highly Sought-After Westbrook Community Of Richmond Hill! Featuring 9 Ceilings On The Main Floor, Potlights, And A Spacious Open-Concept Layout. Second Floor Boasts Recently Upgraded Flooring For A Modern Look And Feel. Bright And Functional Kitchen With Newly Painted Cabinetry, Upgraded Washer And Dryer (2024), Plus A New Hot Water Tank (2024, Owned). Partially Finished Basement Used As A Large Bright Recreation Room, Includes A Humidifier And HRV Fresh Air System. Backyard Facing Ravine With No Rear Neighbours, Offering Exceptional Privacy And A Serene Natural Setting. Located In Top School Zones: Trillium Woods Public School, Richmond Hill High School, And St. Theresa Of Lisieux Catholic High School. Ideal For Families Looking For Comfort And Convenience In A Quiet, Family-Friendly Neighbourhood. Parks, Public Transit, And Shopping Just Minutes Away. Move-In Ready, A Must See!
Building information
Type
*****
Age
*****
Amenities
*****
Appliances
*****
Basement Development
*****
Basement Type
*****
Construction Style Attachment
*****
Cooling Type
*****
Exterior Finish
*****
Fireplace Present
*****
Flooring Type
*****
Foundation Type
*****
Half Bath Total
*****
Heating Fuel
*****
Heating Type
*****
Size Interior
*****
Stories Total
*****
Utility Water
*****
Land information
Amenities
*****
Sewer
*****
Size Depth
*****
Size Frontage
*****
Size Irregular
*****
Size Total
*****
Rooms
Main level
Living room
*****
Family room
*****
Dining room
*****
Kitchen
*****
Basement
Recreational, Games room
*****
Second level
Den
*****
Bedroom 3
*****
Bedroom 2
*****
Primary Bedroom
*****
Main level
Living room
*****
Family room
*****
Dining room
*****
Kitchen
*****
Basement
Recreational, Games room
*****
Second level
Den
*****
Bedroom 3
*****
Bedroom 2
*****
Primary Bedroom
*****
Main level
Living room
*****
Family room
*****
Dining room
*****
Kitchen
*****
Basement
Recreational, Games room
*****
Second level
Den
*****
Bedroom 3
*****
Bedroom 2
*****
Primary Bedroom
*****
Main level
Living room
*****
Family room
*****
Dining room
*****
Kitchen
*****
Basement
Recreational, Games room
*****
Second level
Den
*****
Bedroom 3
*****
Bedroom 2
*****
Primary Bedroom
*****
Main level
Living room
*****
Family room
*****
Dining room
*****
Kitchen
*****
Basement
Recreational, Games room
*****
Second level
Den
*****
Bedroom 3
*****
Bedroom 2
*****
Primary Bedroom
*****
Main level
Living room
*****
Family room
*****
Dining room
*****
Kitchen
*****
Basement
Recreational, Games room
*****
Courtesy of SMART SOLD REALTY
Book a Showing for this property
Please note that filling out this form you'll be registered and your phone number without the +1 part will be used as a password.
