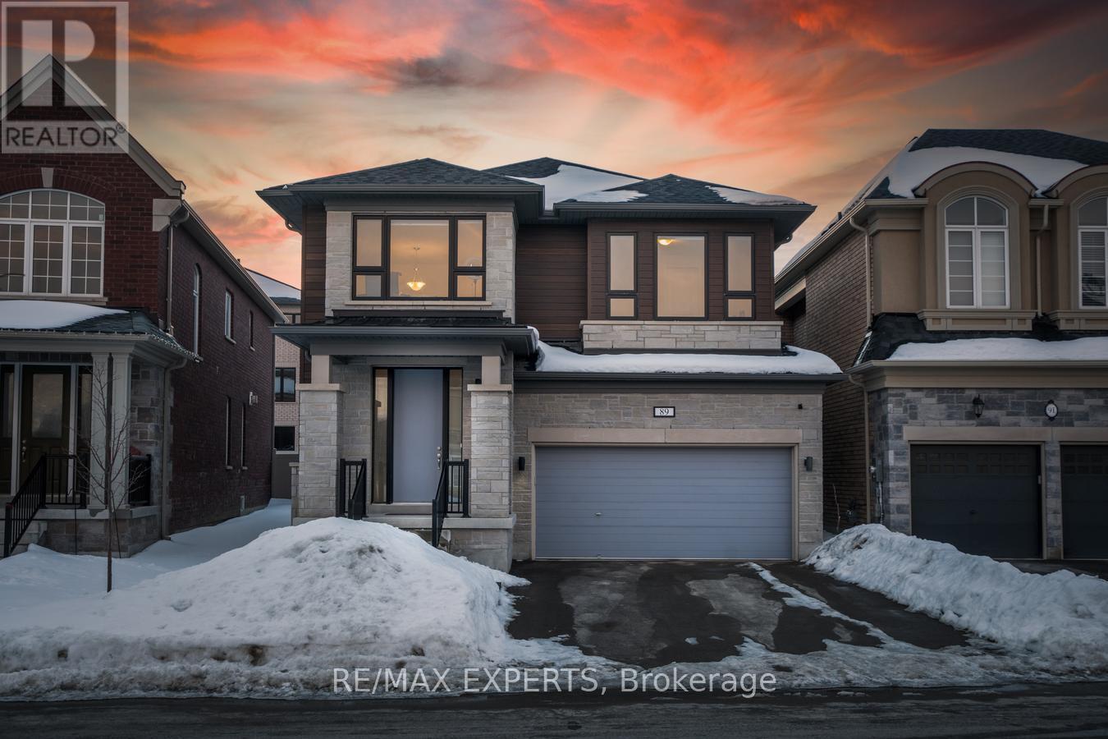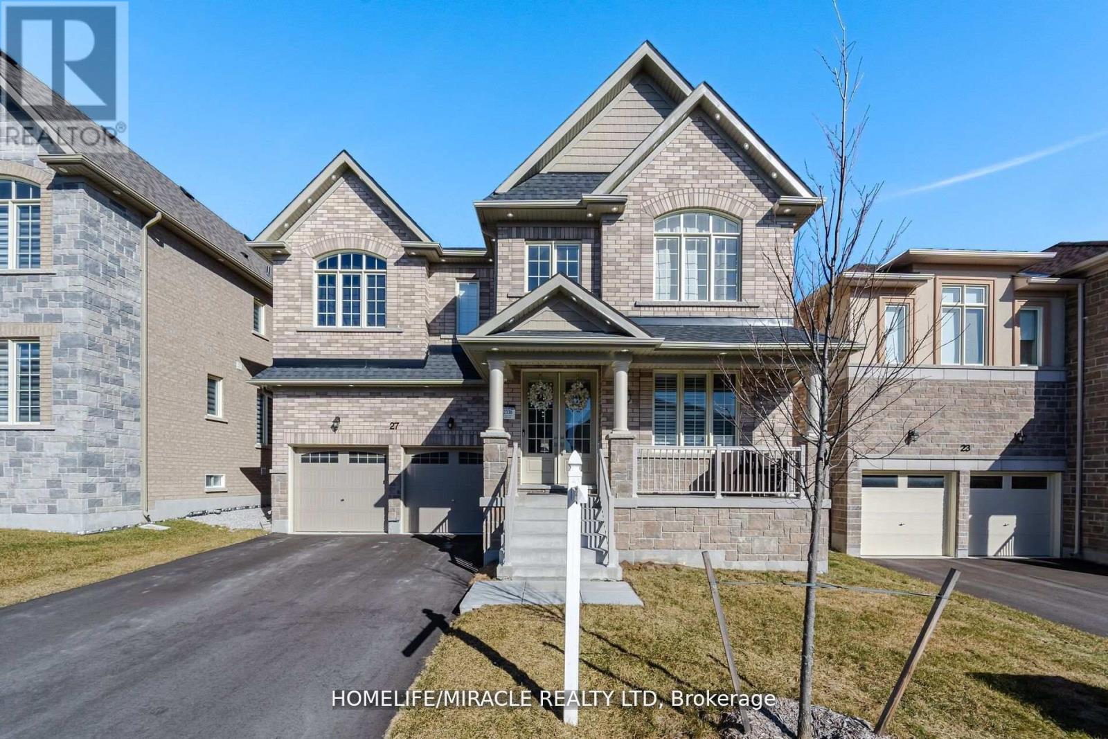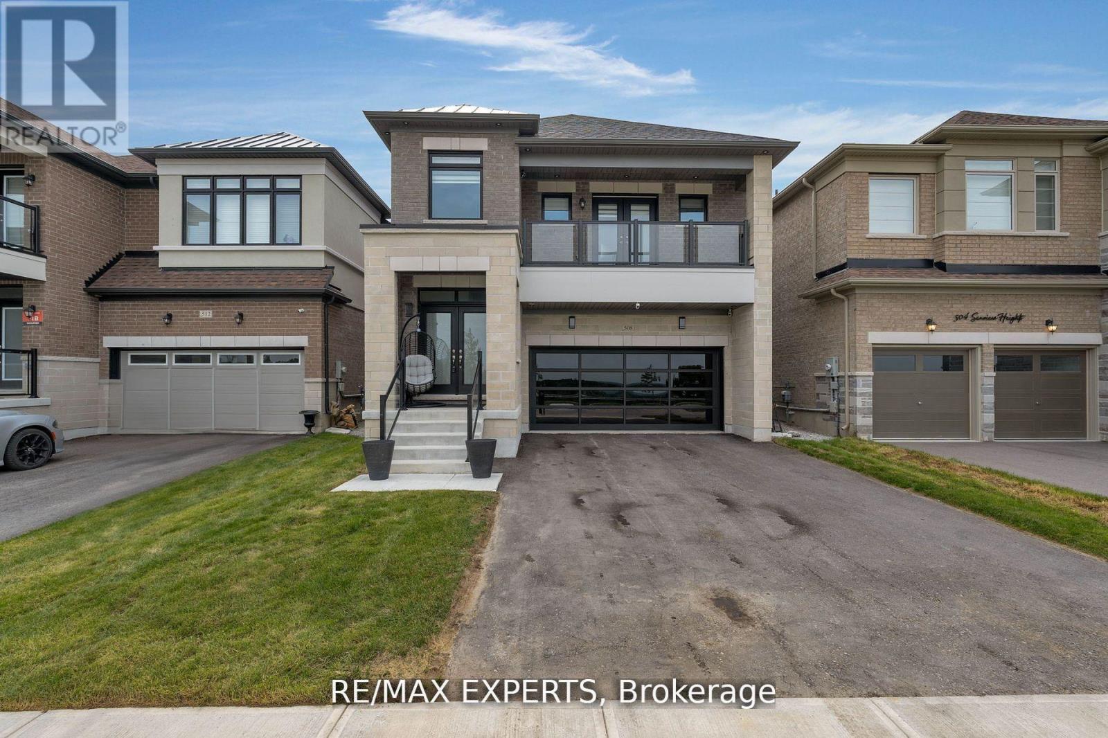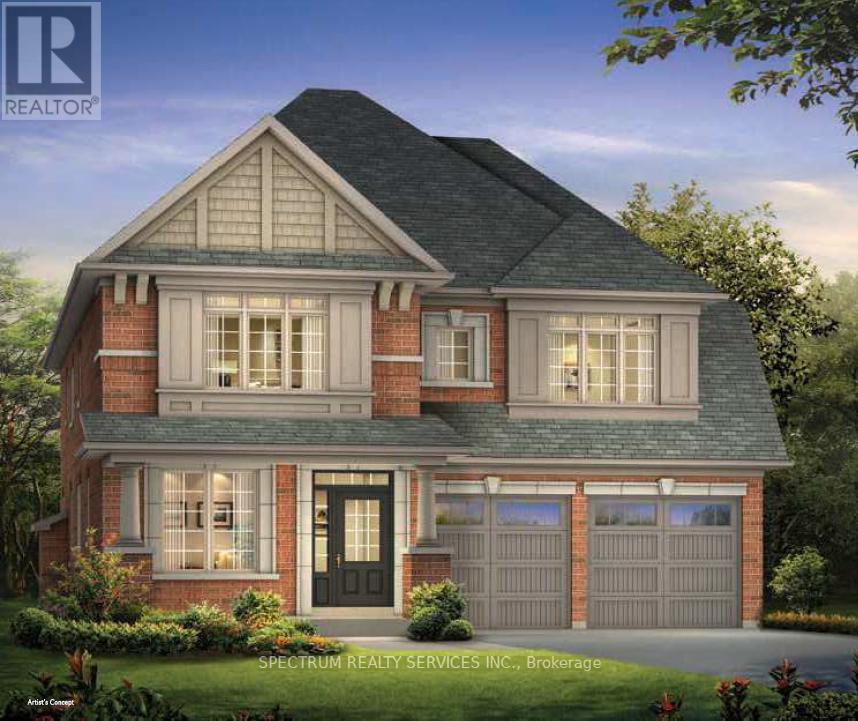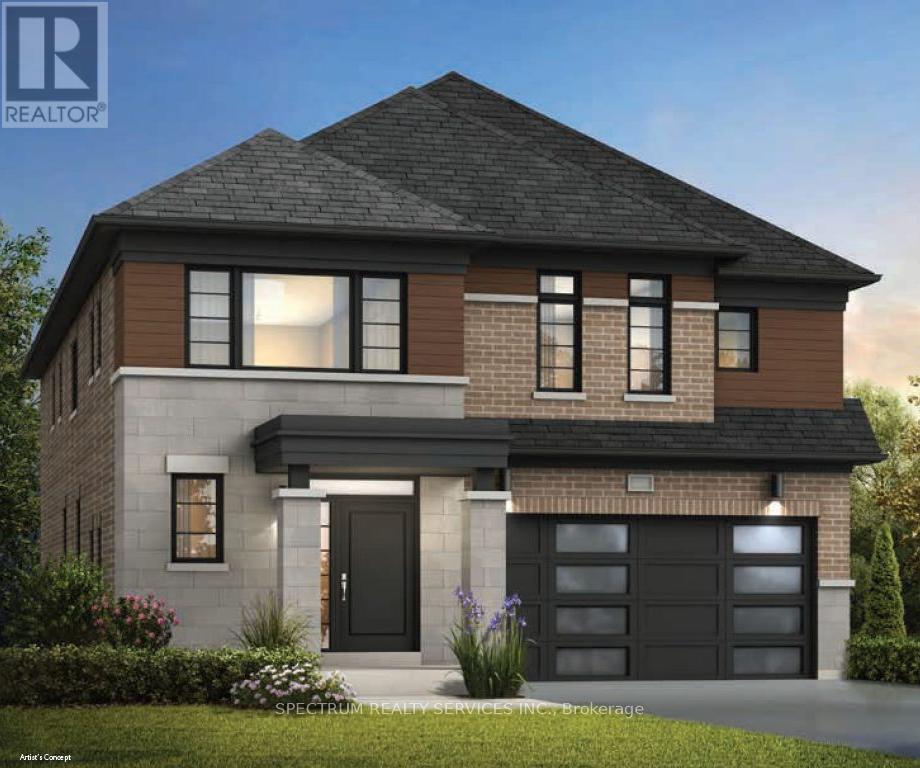Free account required
Unlock the full potential of your property search with a free account! Here's what you'll gain immediate access to:
- Exclusive Access to Every Listing
- Personalized Search Experience
- Favorite Properties at Your Fingertips
- Stay Ahead with Email Alerts
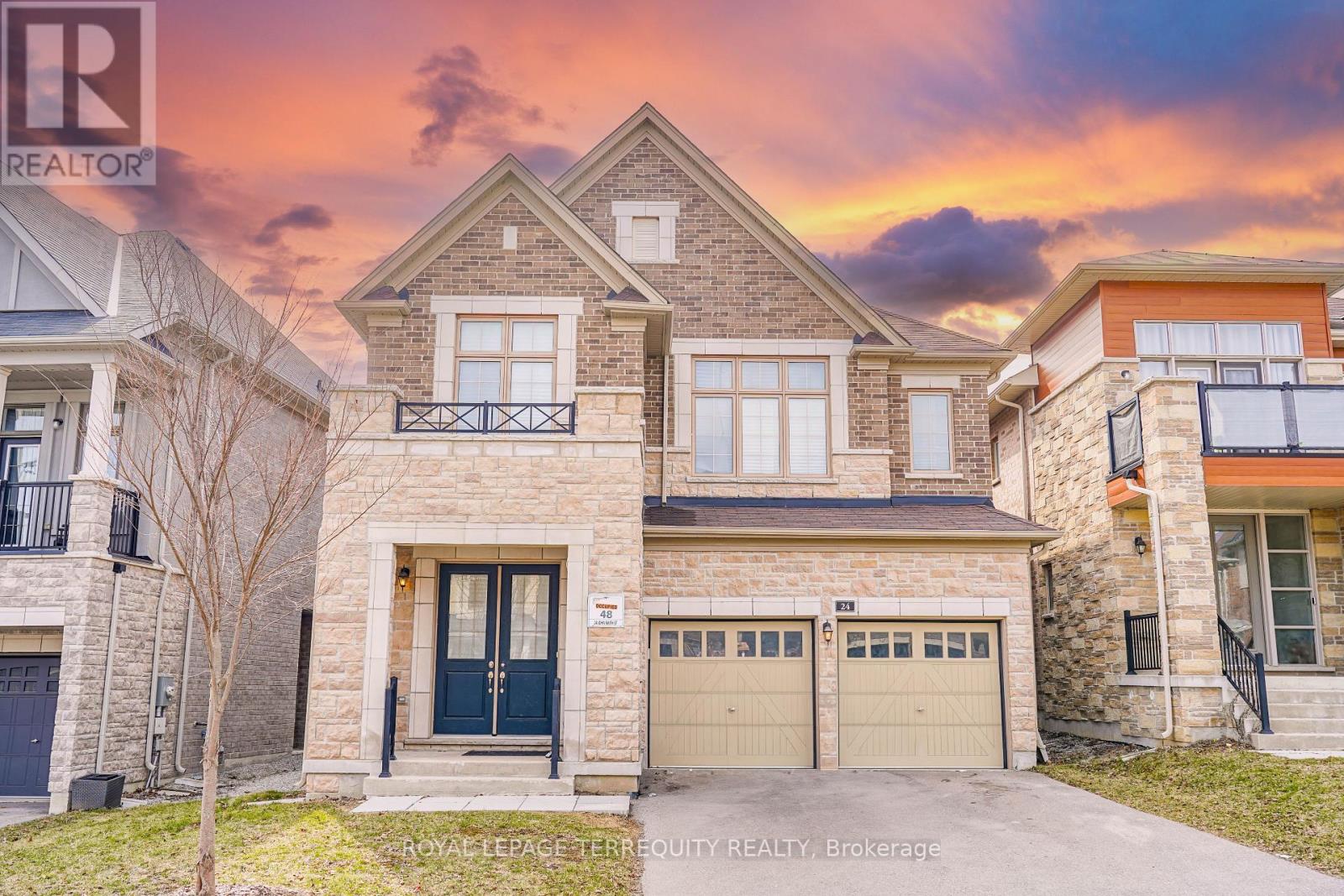
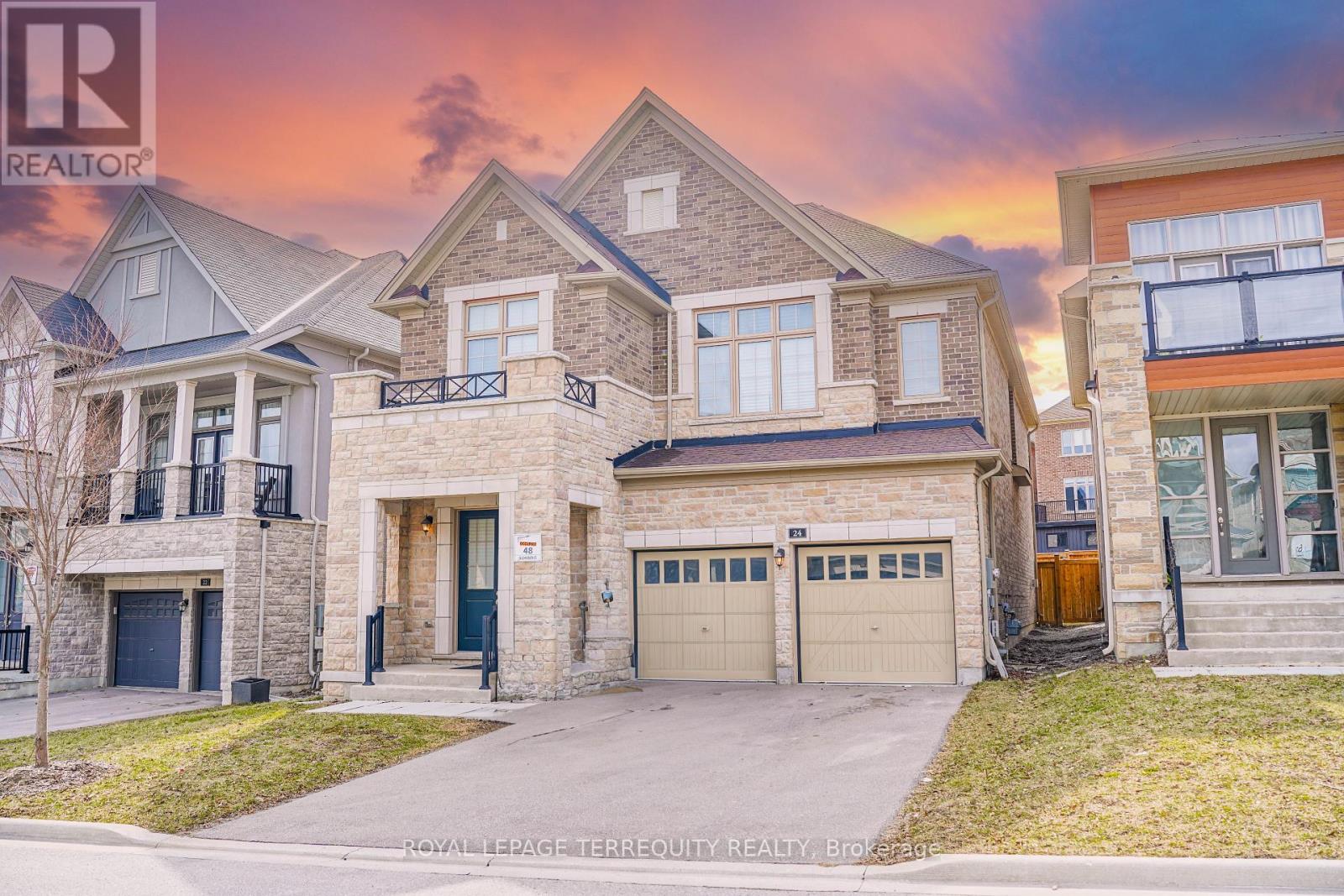


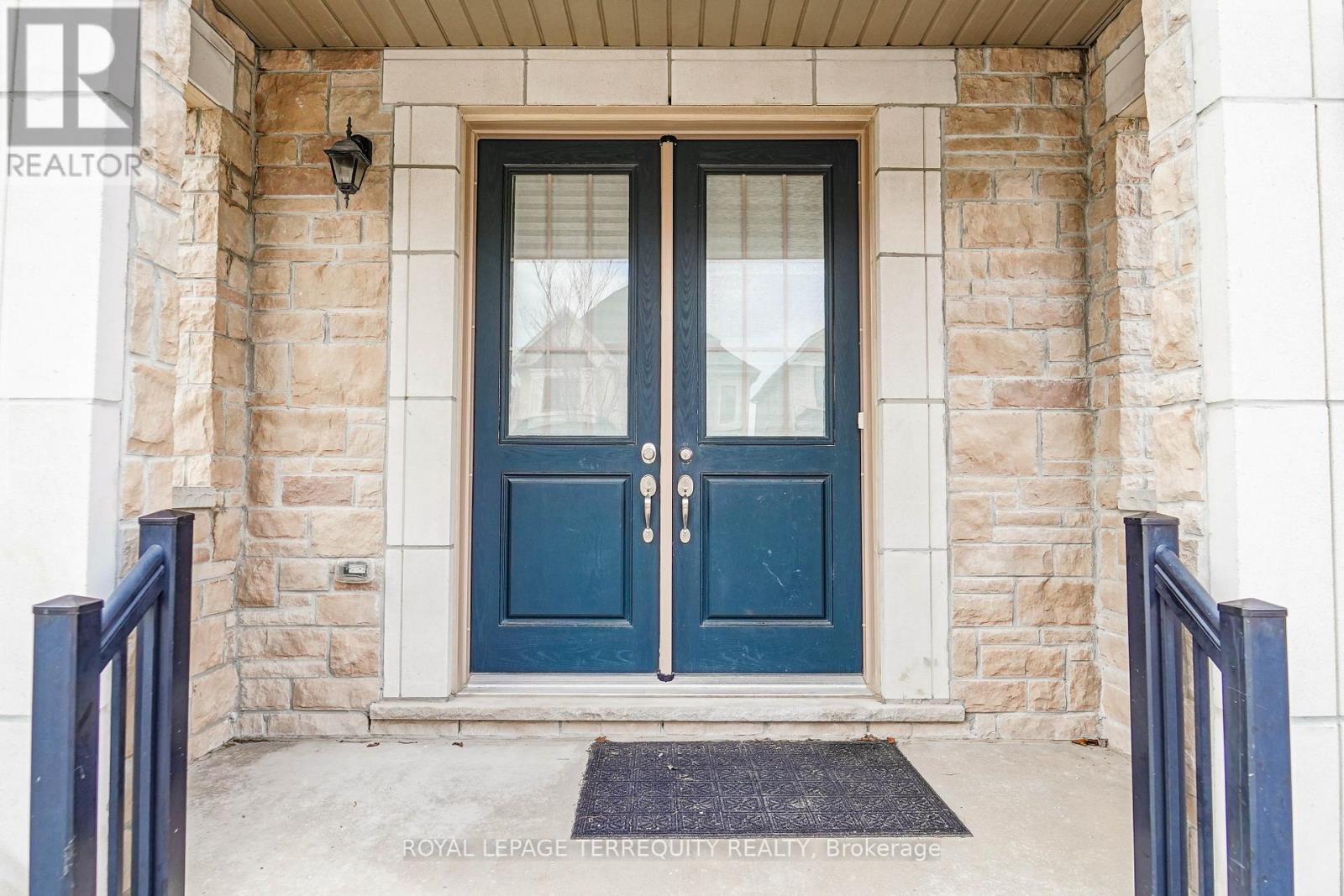
$1,550,000
24 JOHN SMITH STREET
East Gwillimbury, Ontario, Ontario, L9N0S7
MLS® Number: N12074913
Property description
Magnificent One-Of-A-Kind, Nestled In Center of Holland Landing Community With 46" Wide Lot, Tandem 3 Car Garage. $$$ Upgrade, This Beautiful Detached Home Offers Approx. 3147 Sq.Ft. A Spacious And Ideal Floorplan, Perfect For Entertaining Or Everyday Living, Extra High Ceiling, Smooth Ceiling, Upstairs You Will Find 3 Spacious Bedrooms All With Large Closets, 3 Full Baths, Luxurious Primary Bedroom With A Large Walk-in Closet And a 5pc Spa Like Ensuite Bath And Open Sitting Area Can Be Used As A Home Office. This Home Is Conveniently Located With Easy Access To The Hwy, Walking Trails, Schools, Parks And Local Amenities.
Building information
Type
*****
Appliances
*****
Basement Development
*****
Basement Type
*****
Construction Style Attachment
*****
Cooling Type
*****
Exterior Finish
*****
Fireplace Present
*****
Foundation Type
*****
Half Bath Total
*****
Heating Fuel
*****
Heating Type
*****
Size Interior
*****
Stories Total
*****
Utility Water
*****
Land information
Sewer
*****
Size Depth
*****
Size Frontage
*****
Size Irregular
*****
Size Total
*****
Rooms
Main level
Other
*****
Family room
*****
Dining room
*****
Living room
*****
Second level
Sitting room
*****
Bedroom 4
*****
Bedroom 3
*****
Bedroom 2
*****
Primary Bedroom
*****
Laundry room
*****
Main level
Other
*****
Family room
*****
Dining room
*****
Living room
*****
Second level
Sitting room
*****
Bedroom 4
*****
Bedroom 3
*****
Bedroom 2
*****
Primary Bedroom
*****
Laundry room
*****
Main level
Other
*****
Family room
*****
Dining room
*****
Living room
*****
Second level
Sitting room
*****
Bedroom 4
*****
Bedroom 3
*****
Bedroom 2
*****
Primary Bedroom
*****
Laundry room
*****
Courtesy of ROYAL LEPAGE TERREQUITY REALTY
Book a Showing for this property
Please note that filling out this form you'll be registered and your phone number without the +1 part will be used as a password.

