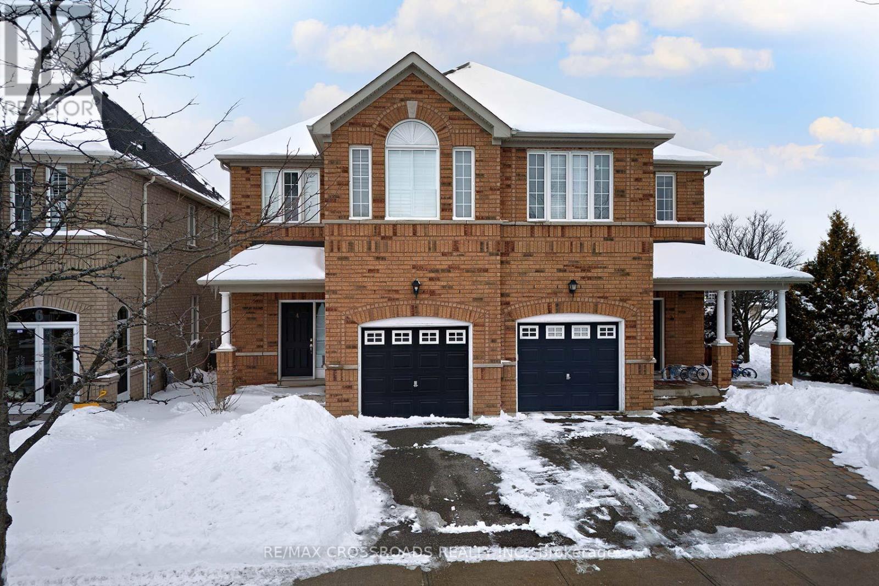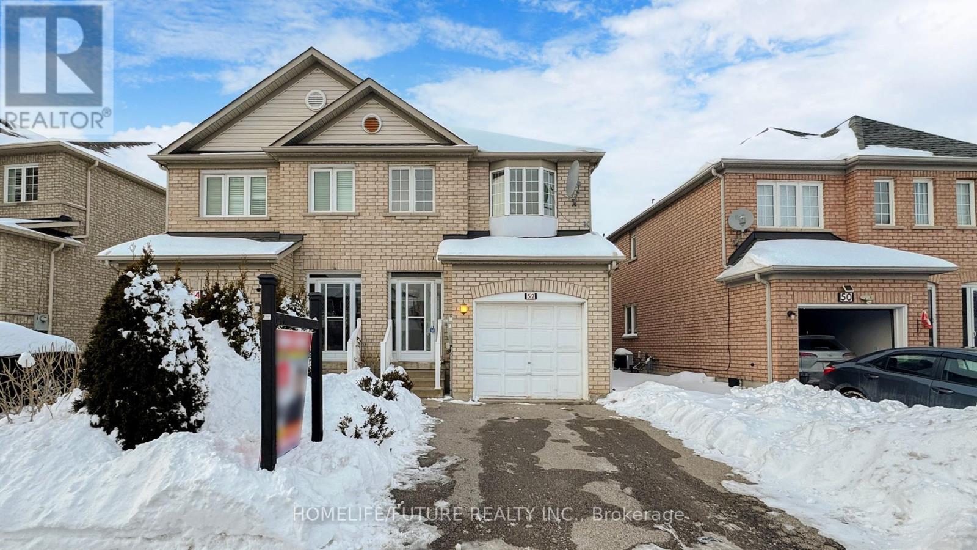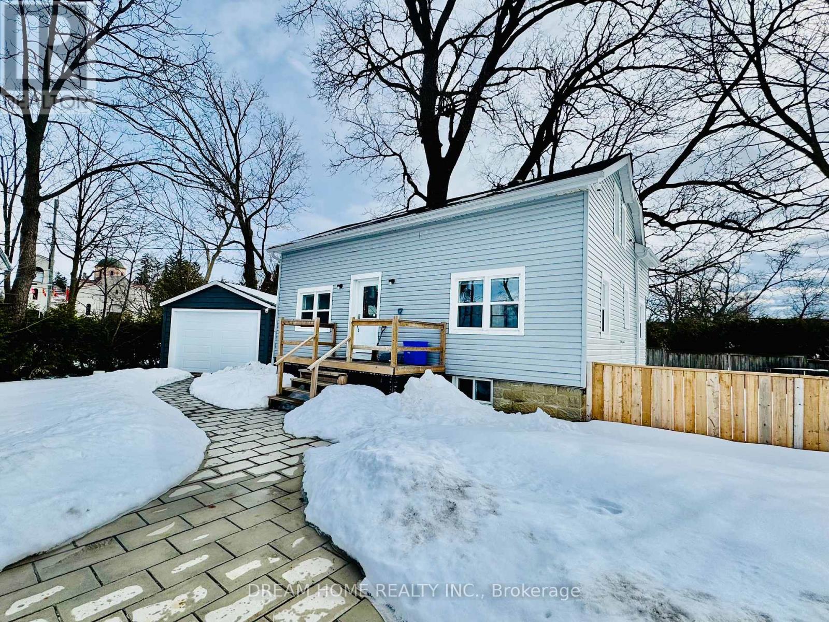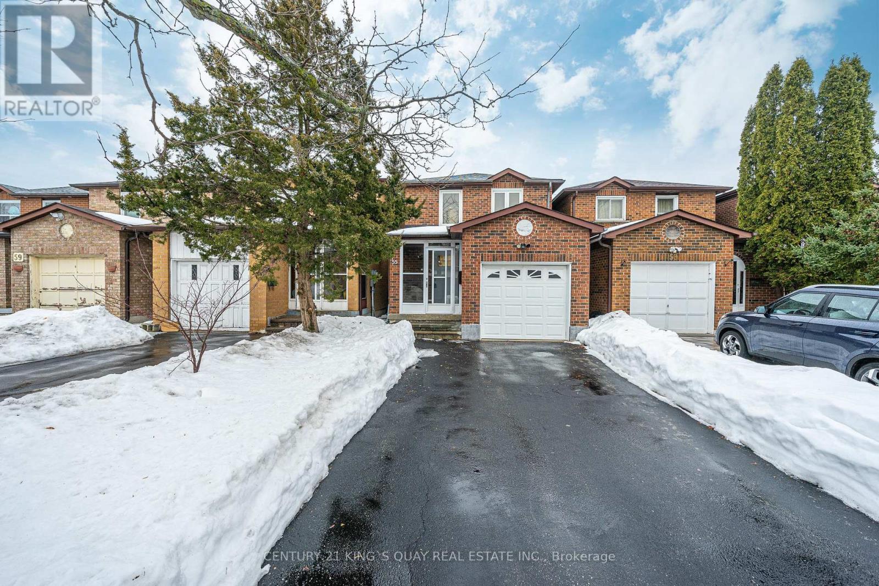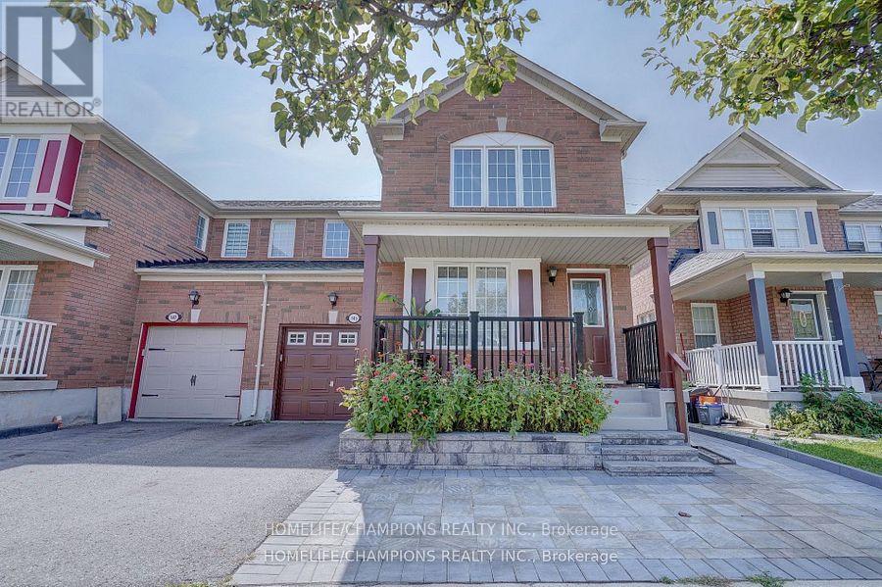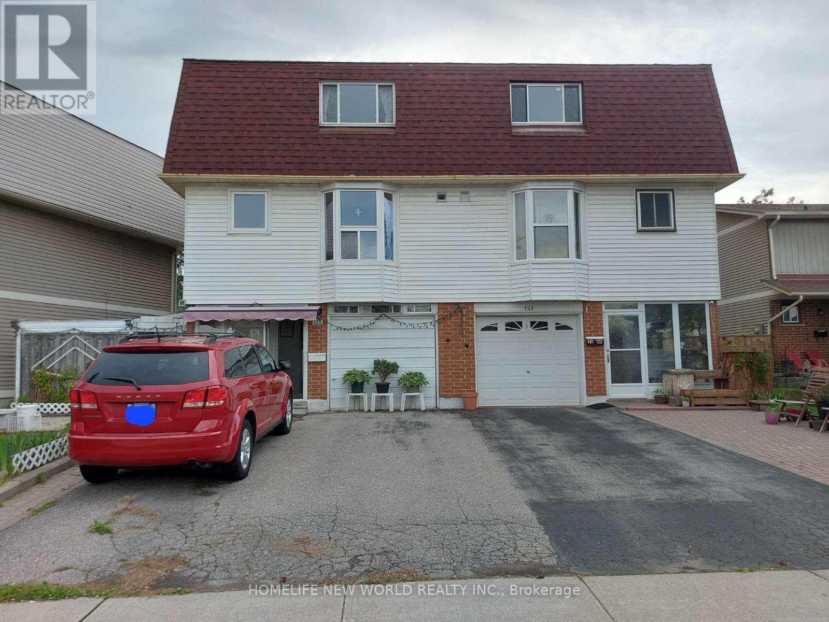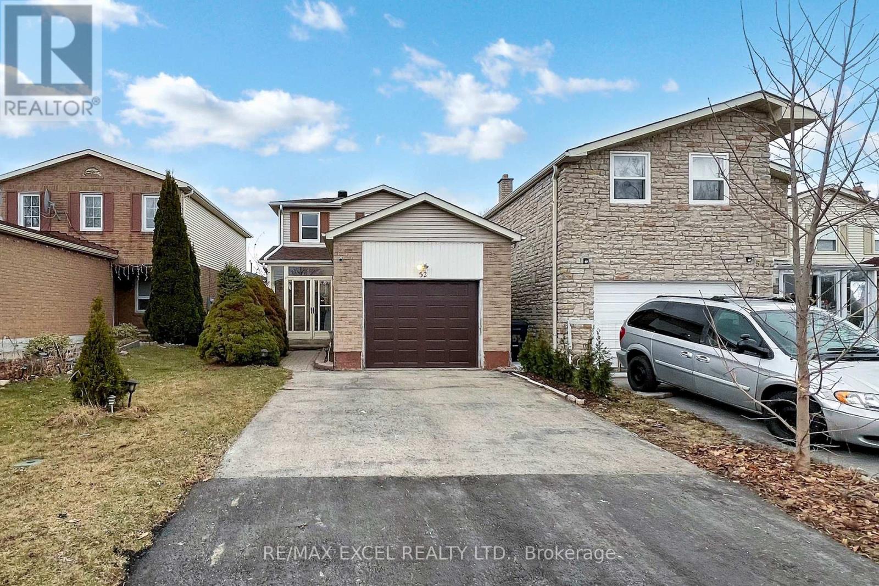Free account required
Unlock the full potential of your property search with a free account! Here's what you'll gain immediate access to:
- Exclusive Access to Every Listing
- Personalized Search Experience
- Favorite Properties at Your Fingertips
- Stay Ahead with Email Alerts
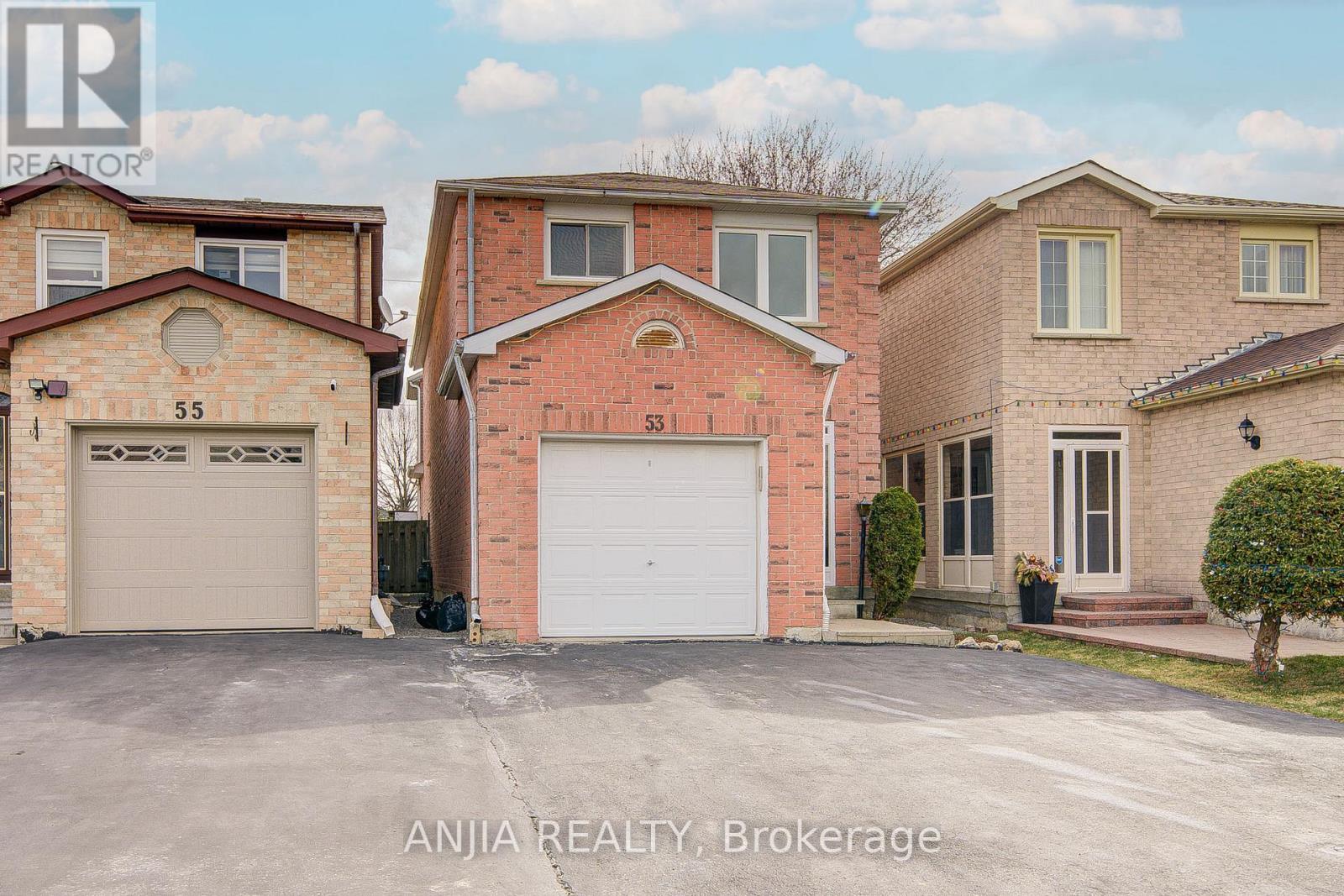


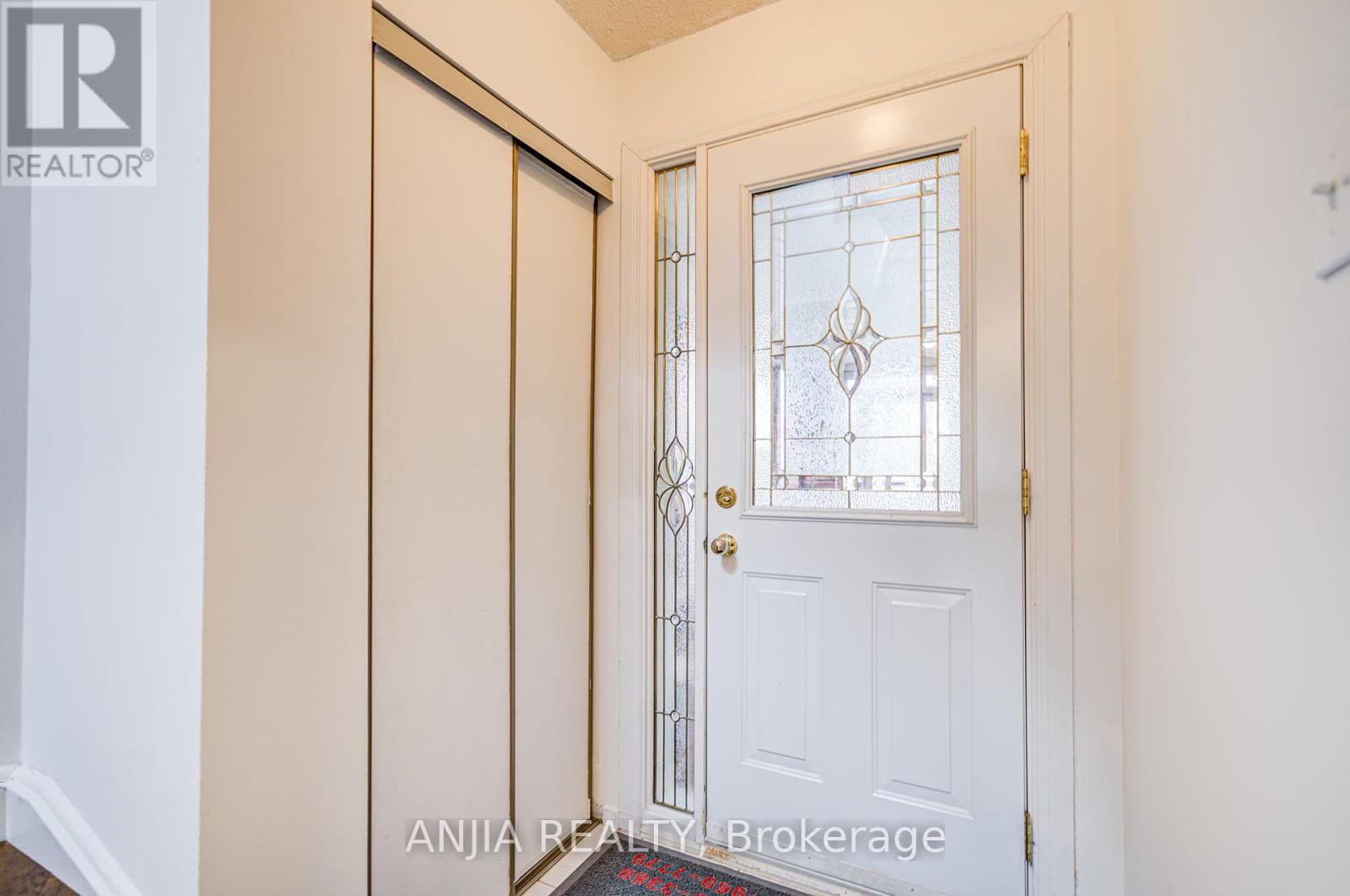
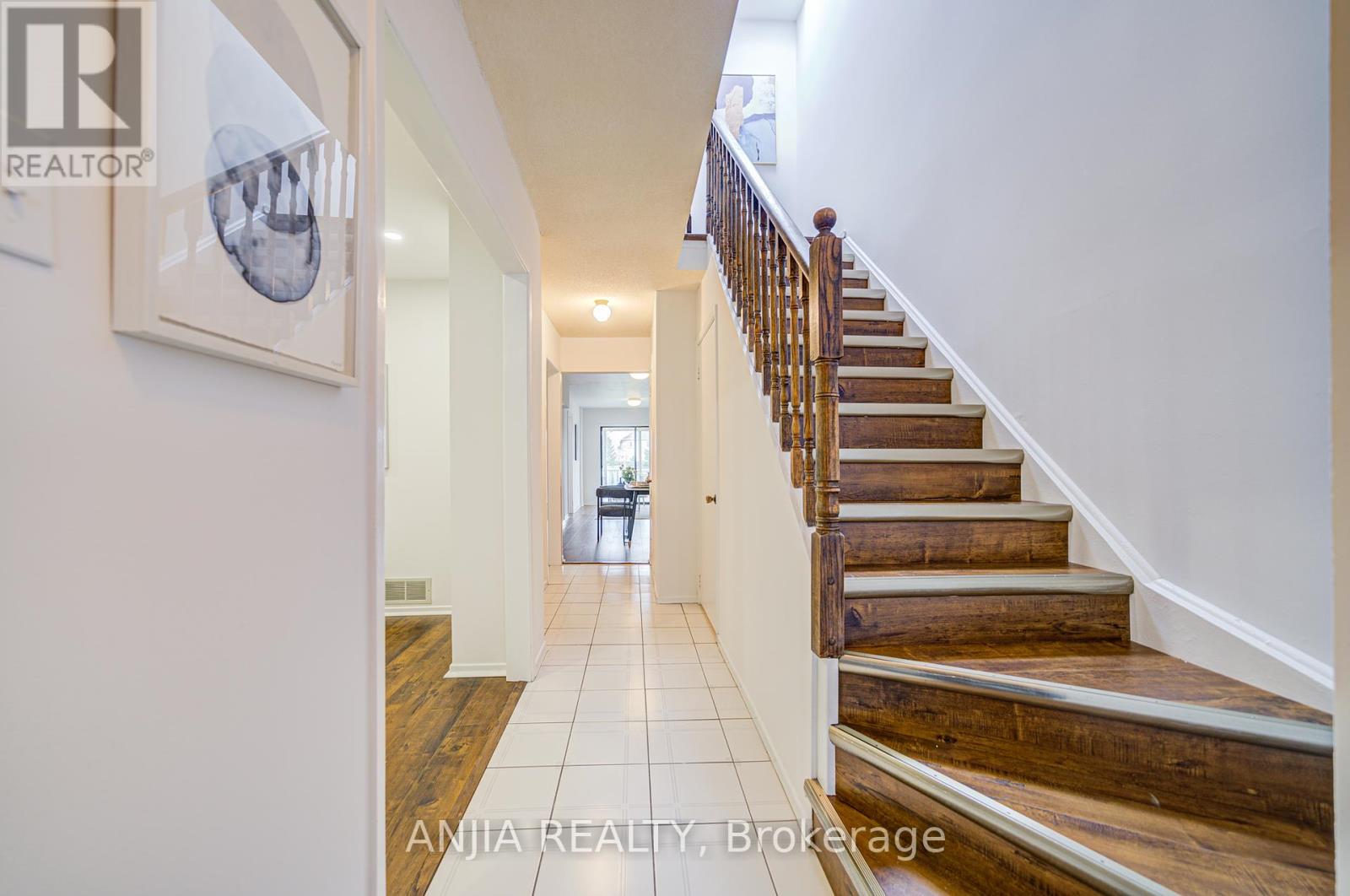
$999,000
53 STATHER CRESCENT
Markham, Ontario, Ontario, L3S1C6
MLS® Number: N12075088
Property description
Welcome To 53 Stather Crescent, A Well-Cared-For Family Home In The Sought-After Milliken Mills East Community Of Markham, Offering A Quiet Residential Setting Close To Parks, Schools, Transit, And Shopping.The Main Floor Features Fresh Paint And Brand-New Laminate Flooring, With A Bright, Spacious Kitchen And Eat-In Area That Walks Out To A Large Deck And Deep BackyardPerfect For Outdoor Enjoyment. A Skylight Fills The Kitchen With Natural Light, While A Second Skylight Above The Stairway Adds A Warm, Airy Touch To The Interior. A Comfortable Family Room, Private Study, Pantry, And Convenient 2-Piece Powder Room Complete The Functional Layout.Upstairs Offers Four Generous Bedrooms, Two Large Storage Rooms Ideal For A Home Office Or Extra Closet Space, And A 3-Piece Bath.The Finished Basement Includes A Separate Entrance, A Bedroom, 3-Piece Bathroom, And A Living AreaPlus A Kitchenette-Style Setup With An Electric Stove And Pantry, Offering Flexibility For In-Law Use Or Rental Potential.With Parking For Five Vehicles, A Detached Garage With Opener, And Approximately 2,000 Sq Ft Above Grade, This Move-In Ready Home Delivers Space, Value, And Potential In A Prime Markham Location.
Building information
Type
*****
Appliances
*****
Basement Development
*****
Basement Features
*****
Basement Type
*****
Construction Style Attachment
*****
Cooling Type
*****
Exterior Finish
*****
Half Bath Total
*****
Heating Fuel
*****
Heating Type
*****
Size Interior
*****
Stories Total
*****
Utility Water
*****
Land information
Sewer
*****
Size Depth
*****
Size Frontage
*****
Size Irregular
*****
Size Total
*****
Rooms
Main level
Living room
*****
Kitchen
*****
Pantry
*****
Study
*****
Family room
*****
Family room
*****
Second level
Bedroom 4
*****
Bedroom 3
*****
Bedroom 2
*****
Bedroom
*****
Main level
Living room
*****
Kitchen
*****
Pantry
*****
Study
*****
Family room
*****
Family room
*****
Second level
Bedroom 4
*****
Bedroom 3
*****
Bedroom 2
*****
Bedroom
*****
Main level
Living room
*****
Kitchen
*****
Pantry
*****
Study
*****
Family room
*****
Family room
*****
Second level
Bedroom 4
*****
Bedroom 3
*****
Bedroom 2
*****
Bedroom
*****
Main level
Living room
*****
Kitchen
*****
Pantry
*****
Study
*****
Family room
*****
Family room
*****
Second level
Bedroom 4
*****
Bedroom 3
*****
Bedroom 2
*****
Bedroom
*****
Courtesy of ANJIA REALTY
Book a Showing for this property
Please note that filling out this form you'll be registered and your phone number without the +1 part will be used as a password.

