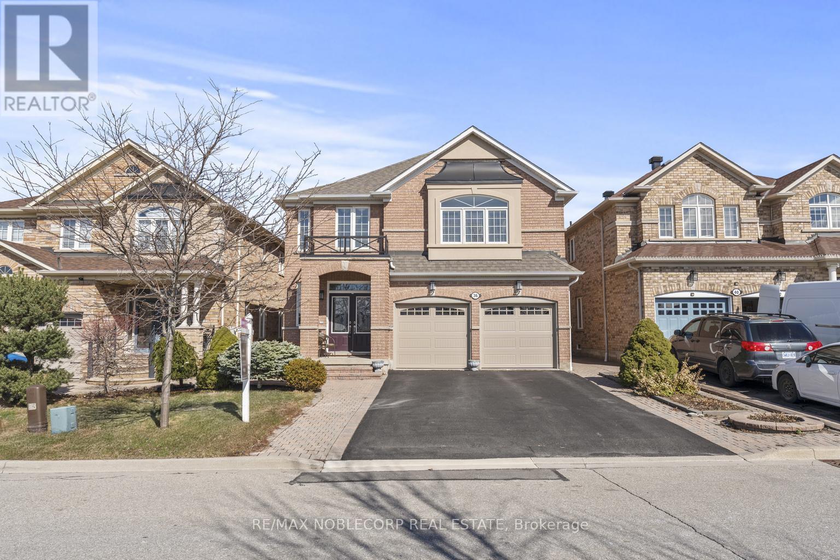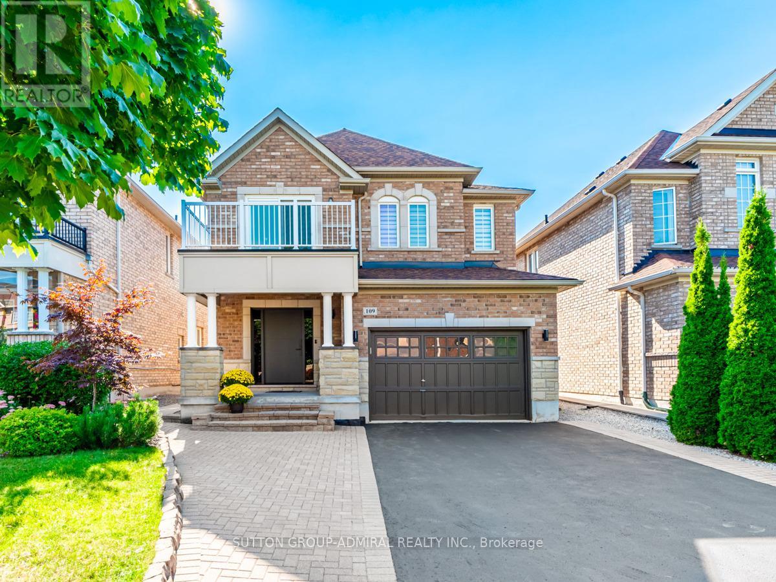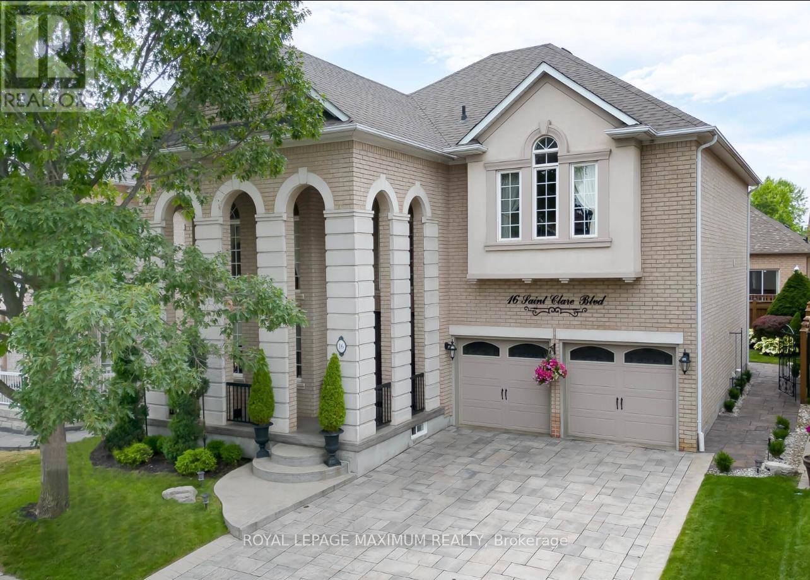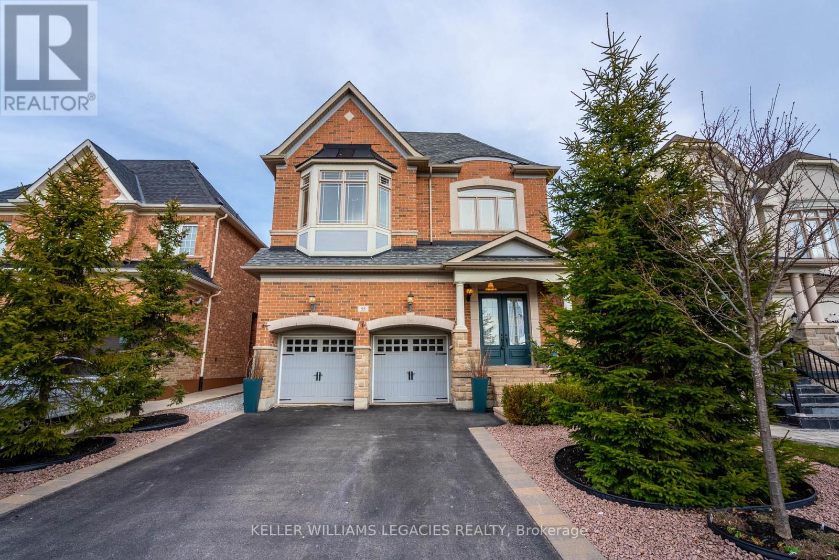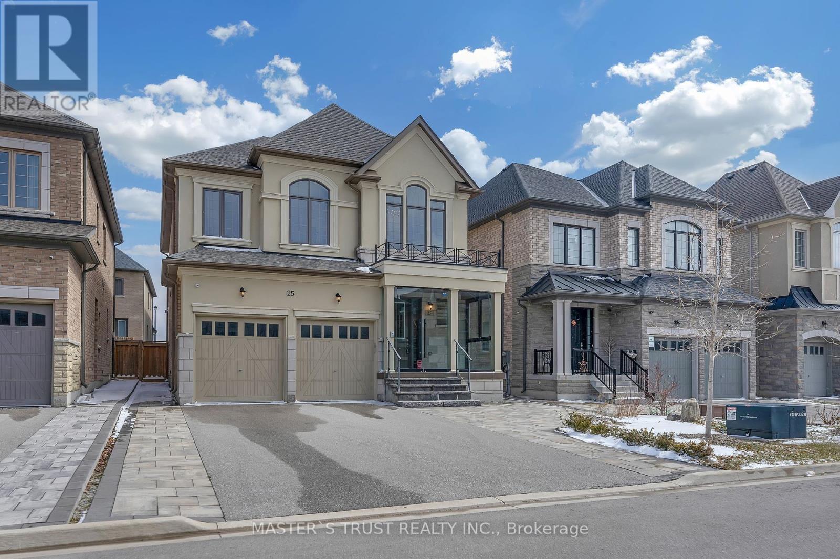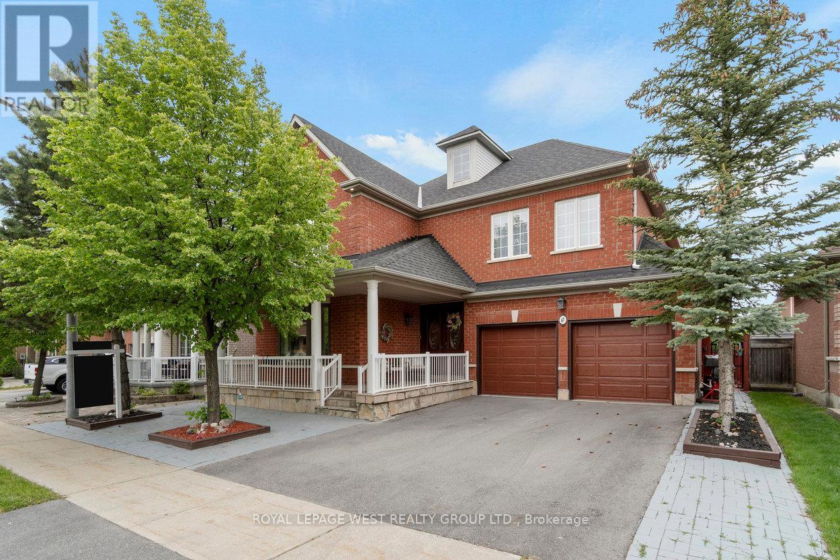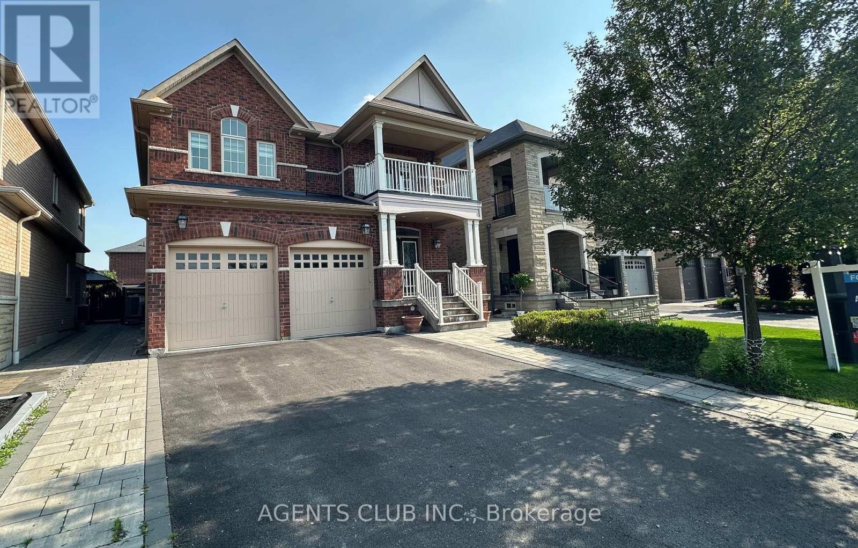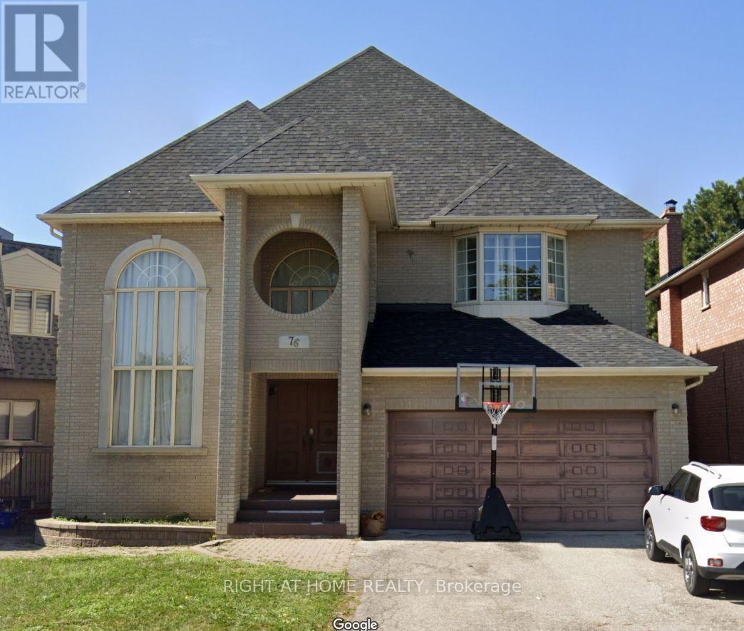Free account required
Unlock the full potential of your property search with a free account! Here's what you'll gain immediate access to:
- Exclusive Access to Every Listing
- Personalized Search Experience
- Favorite Properties at Your Fingertips
- Stay Ahead with Email Alerts

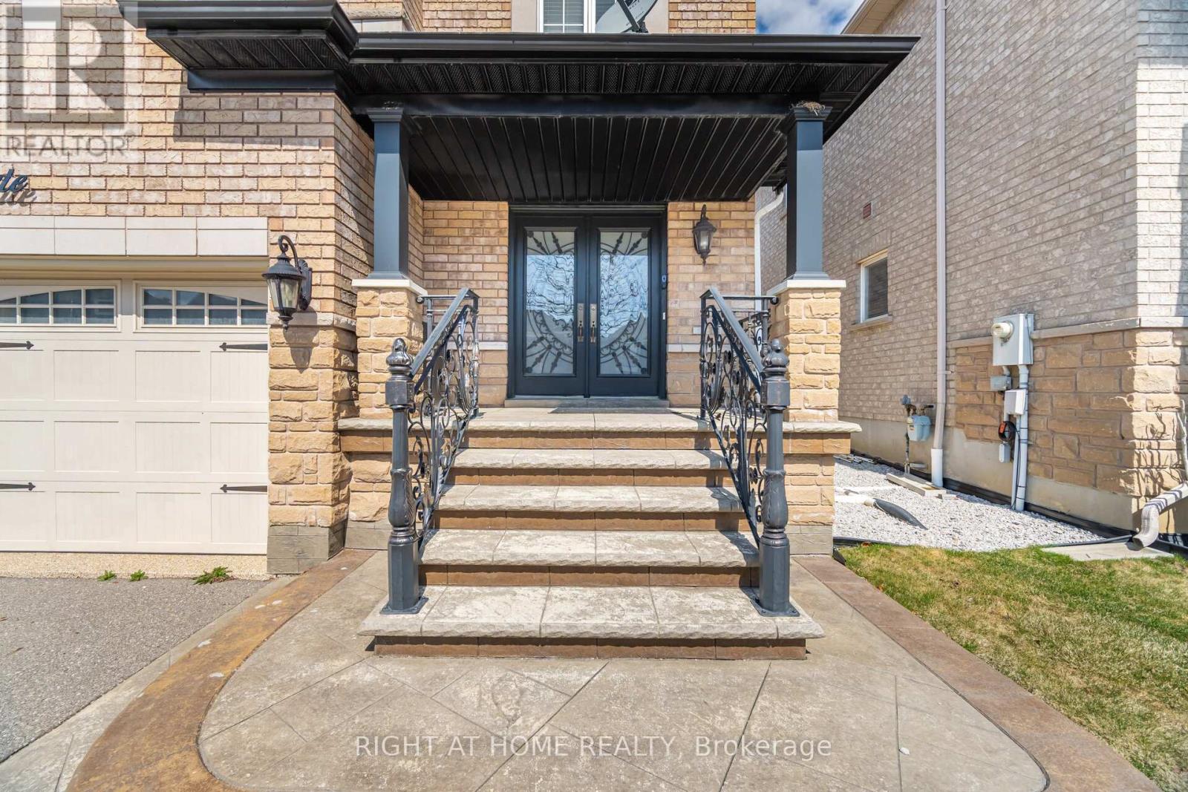
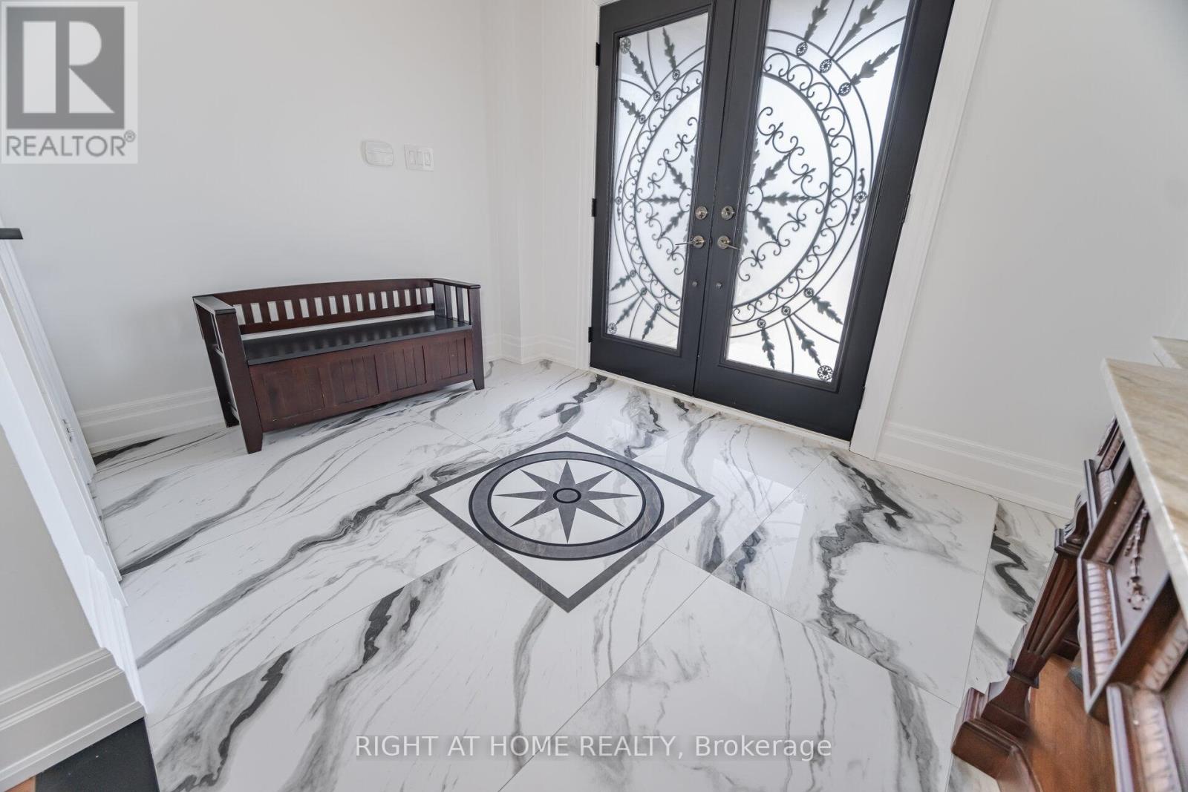
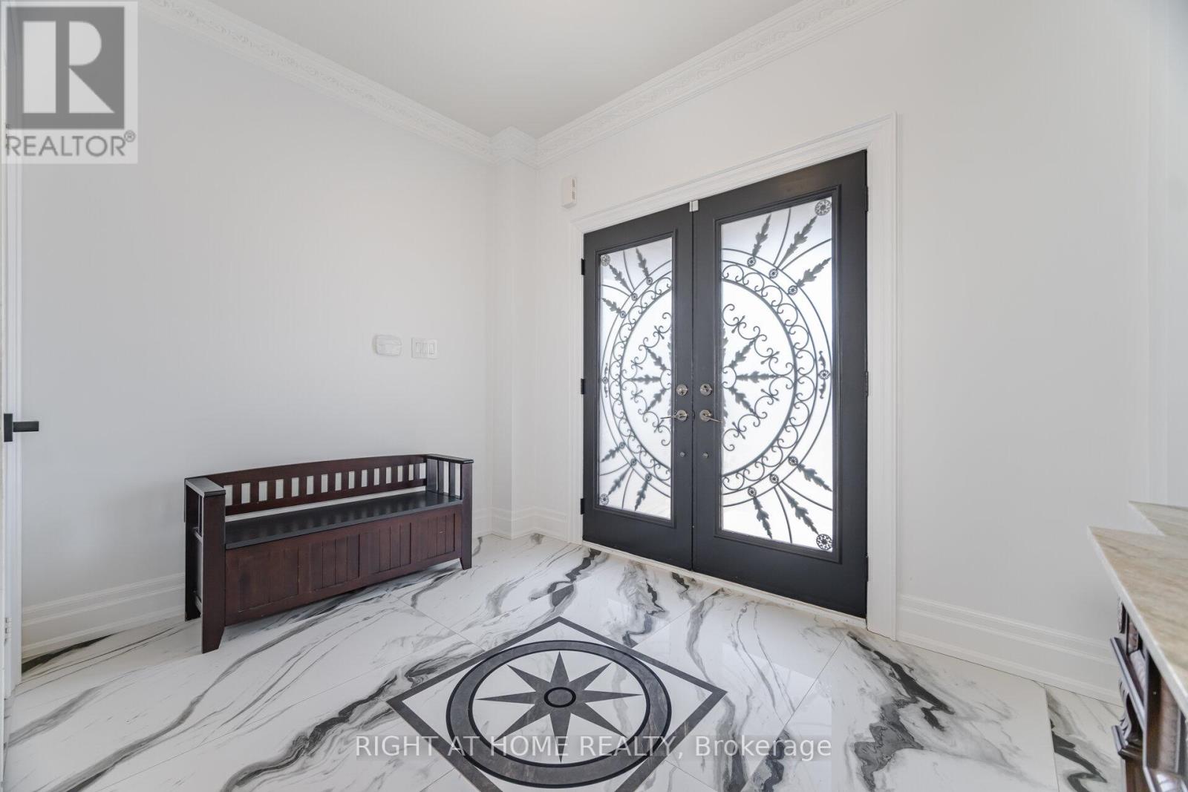
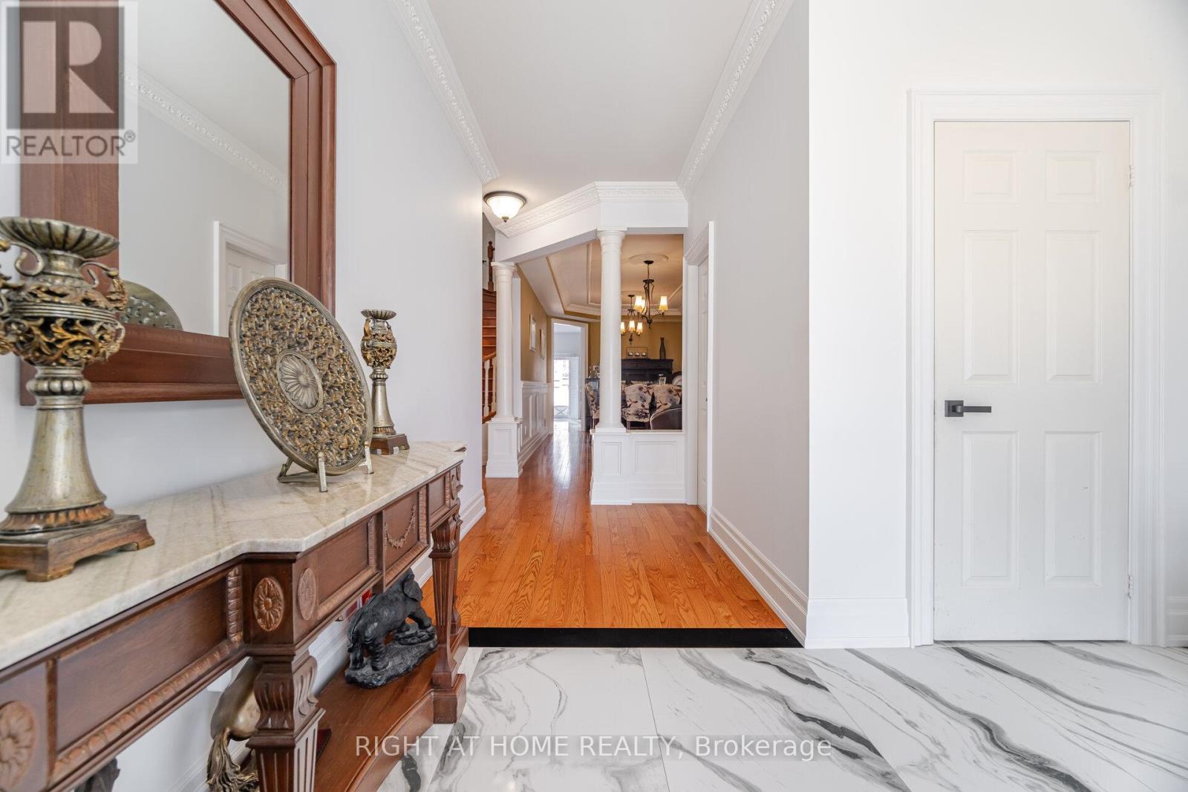
$1,888,000
204 LORMEL GATE
Vaughan, Ontario, Ontario, L4H0C9
MLS® Number: N12075766
Property description
Experience refined luxury in this beautifully upgraded 4+2 bedroom, 5-bathroom home, boasting nearly 4,500 sq. ft. of elegant living space in one of Vaughans most sought-after neighborhoods. This exceptional residence features a chef-inspired kitchen with quartz countertops and premium stainless steel appliances. The main floor offers a custom home office and a spacious laundry room, blending convenience with style.The sophisticated primary suite is a true retreat, complete with a spa-like ensuite and a custom walk-in closet. The fully finished walk-out basement enhances the home with 2 additional bedrooms, a gym, private theatre, and personal sauna perfect for entertaining, hosting, or multigenerational living. Basement includes rough-in for kitchen & laundry. Step outside to your private oasis with professional landscaping, interlocking stone, a charming gazebo, and a garden shed. Ideally located minutes from top-rated schools, scenic parks, Cortellucci Vaughan Hospital, and Vaughans premier shopping and dining. A rare opportunity for buyers seeking luxury, space, and an unbeatable location.
Building information
Type
*****
Amenities
*****
Appliances
*****
Basement Development
*****
Basement Features
*****
Basement Type
*****
Construction Style Attachment
*****
Cooling Type
*****
Exterior Finish
*****
Fireplace Present
*****
Flooring Type
*****
Foundation Type
*****
Half Bath Total
*****
Heating Fuel
*****
Heating Type
*****
Size Interior
*****
Stories Total
*****
Utility Water
*****
Land information
Amenities
*****
Fence Type
*****
Sewer
*****
Size Depth
*****
Size Frontage
*****
Size Irregular
*****
Size Total
*****
Rooms
Main level
Office
*****
Family room
*****
Eating area
*****
Kitchen
*****
Dining room
*****
Living room
*****
Basement
Bathroom
*****
Bedroom 5
*****
Recreational, Games room
*****
Second level
Bedroom 4
*****
Bedroom 3
*****
Bedroom 2
*****
Primary Bedroom
*****
Courtesy of RIGHT AT HOME REALTY
Book a Showing for this property
Please note that filling out this form you'll be registered and your phone number without the +1 part will be used as a password.
