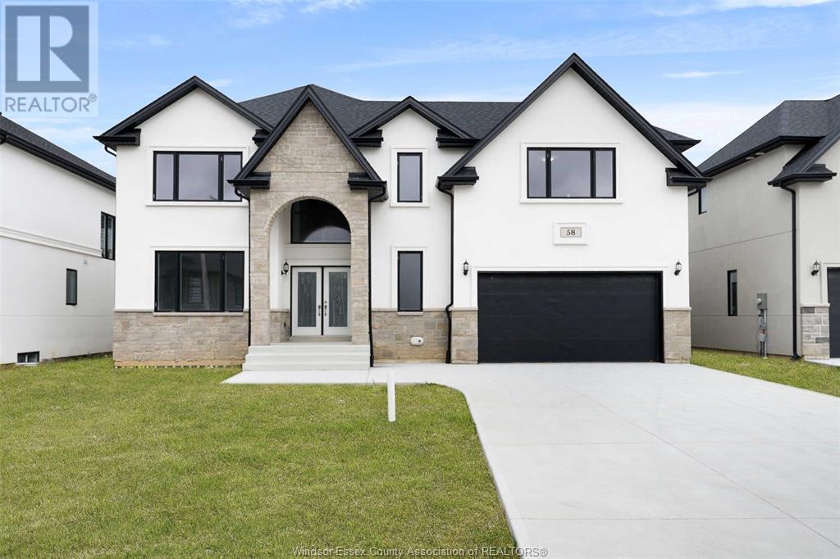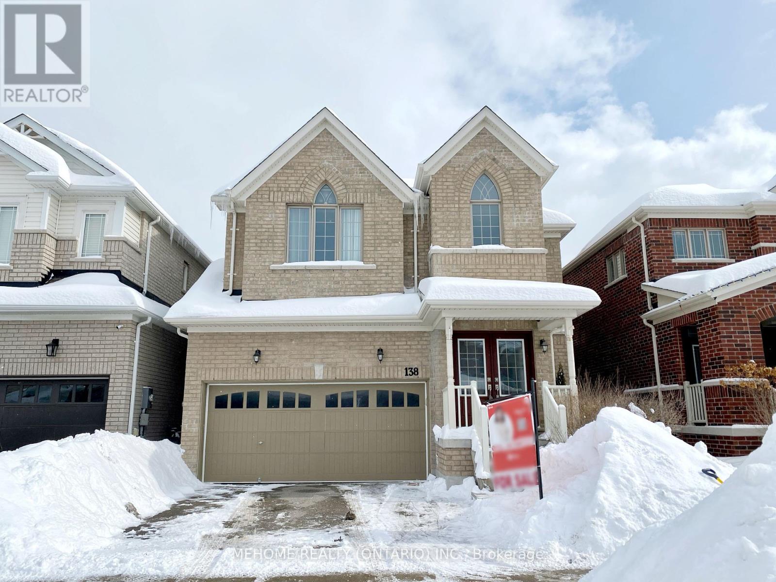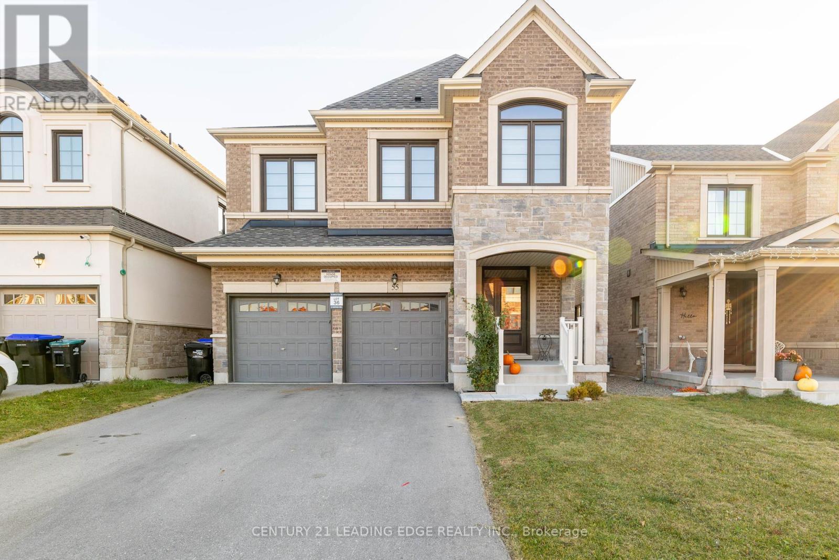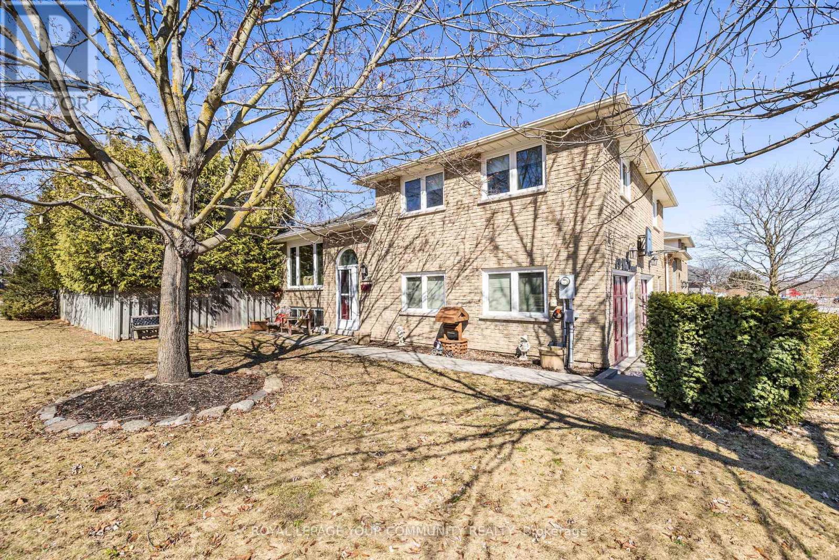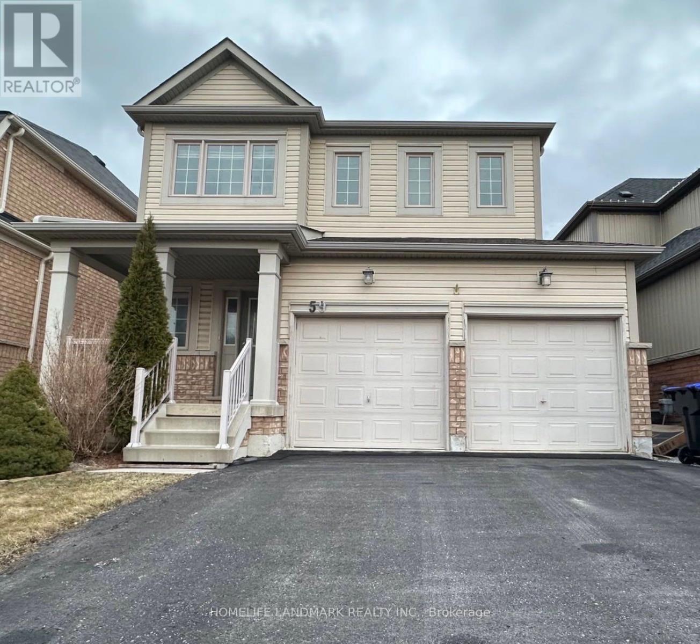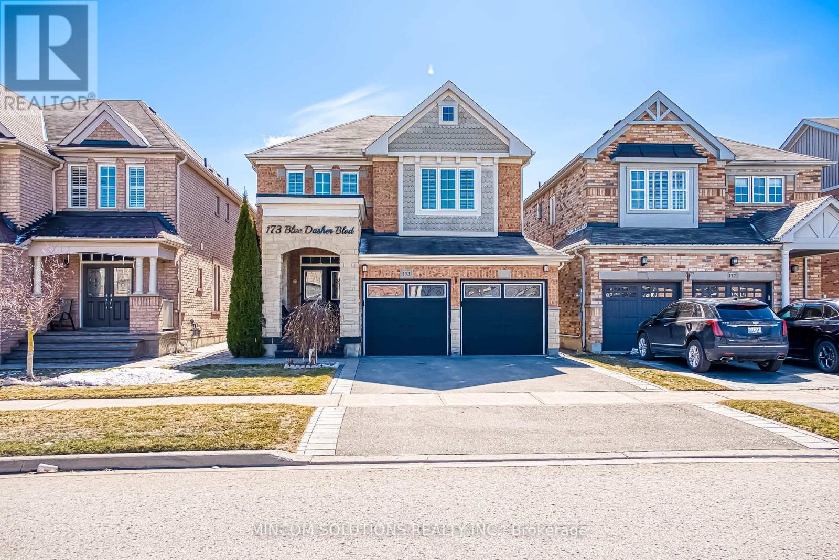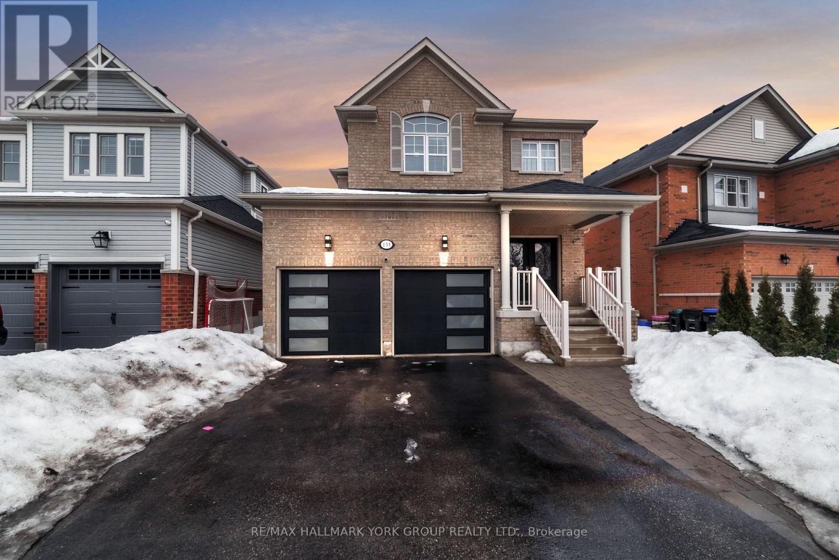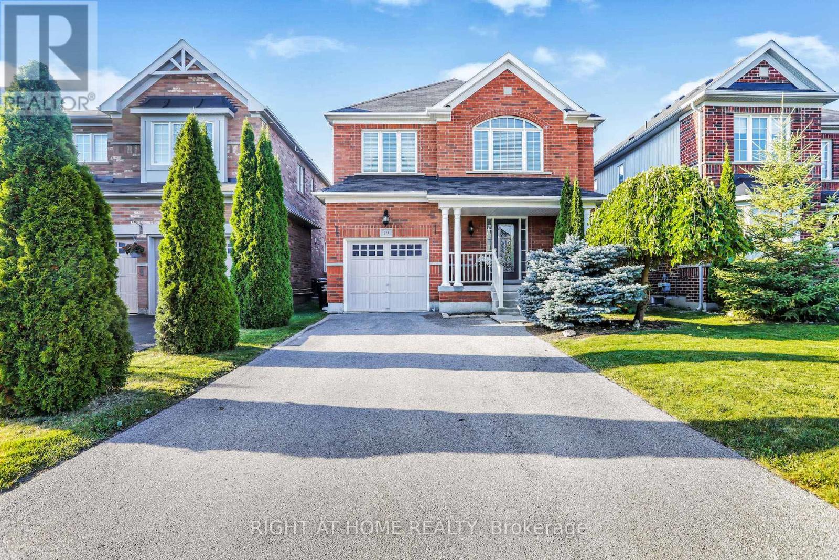Free account required
Unlock the full potential of your property search with a free account! Here's what you'll gain immediate access to:
- Exclusive Access to Every Listing
- Personalized Search Experience
- Favorite Properties at Your Fingertips
- Stay Ahead with Email Alerts

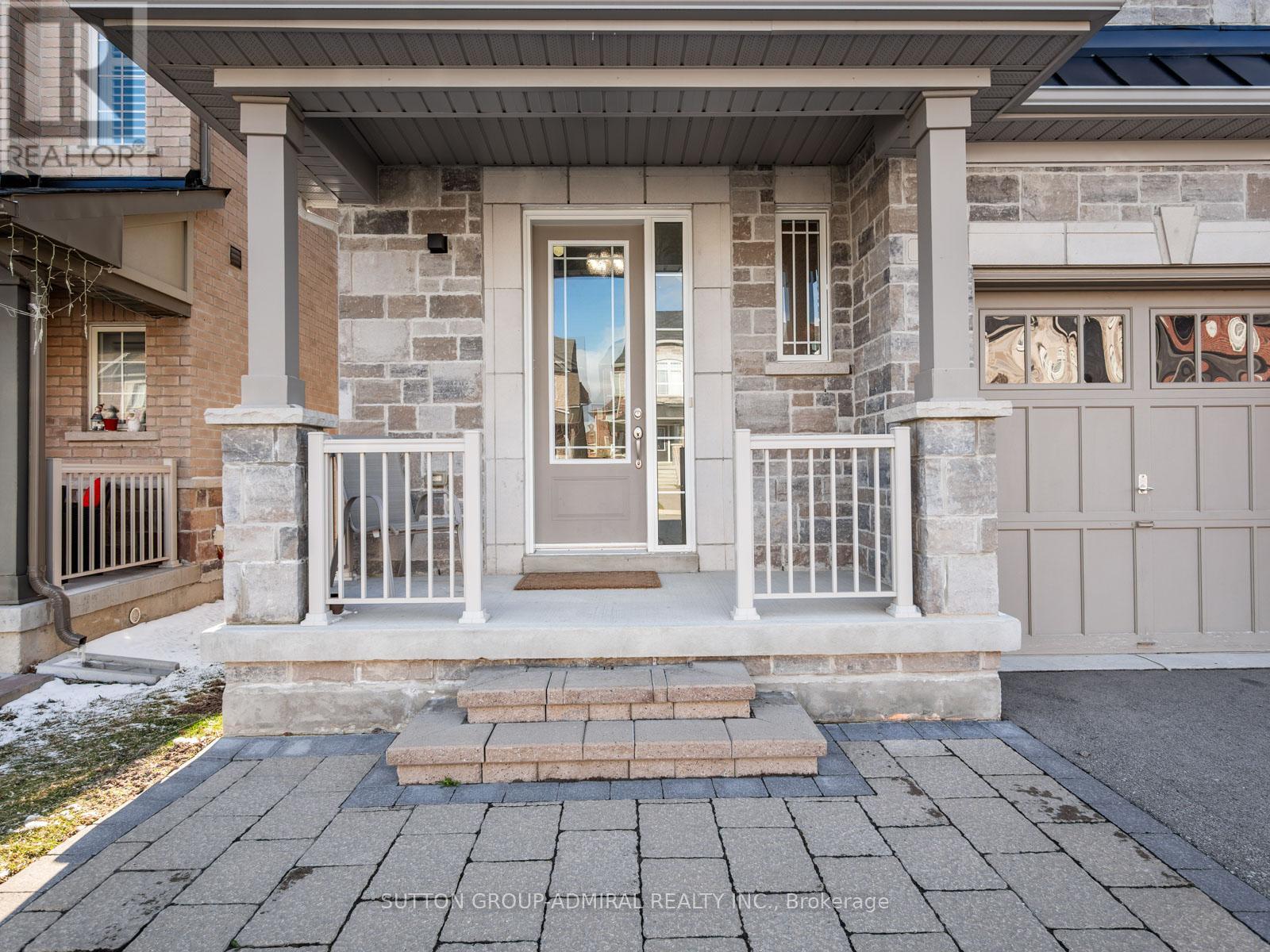

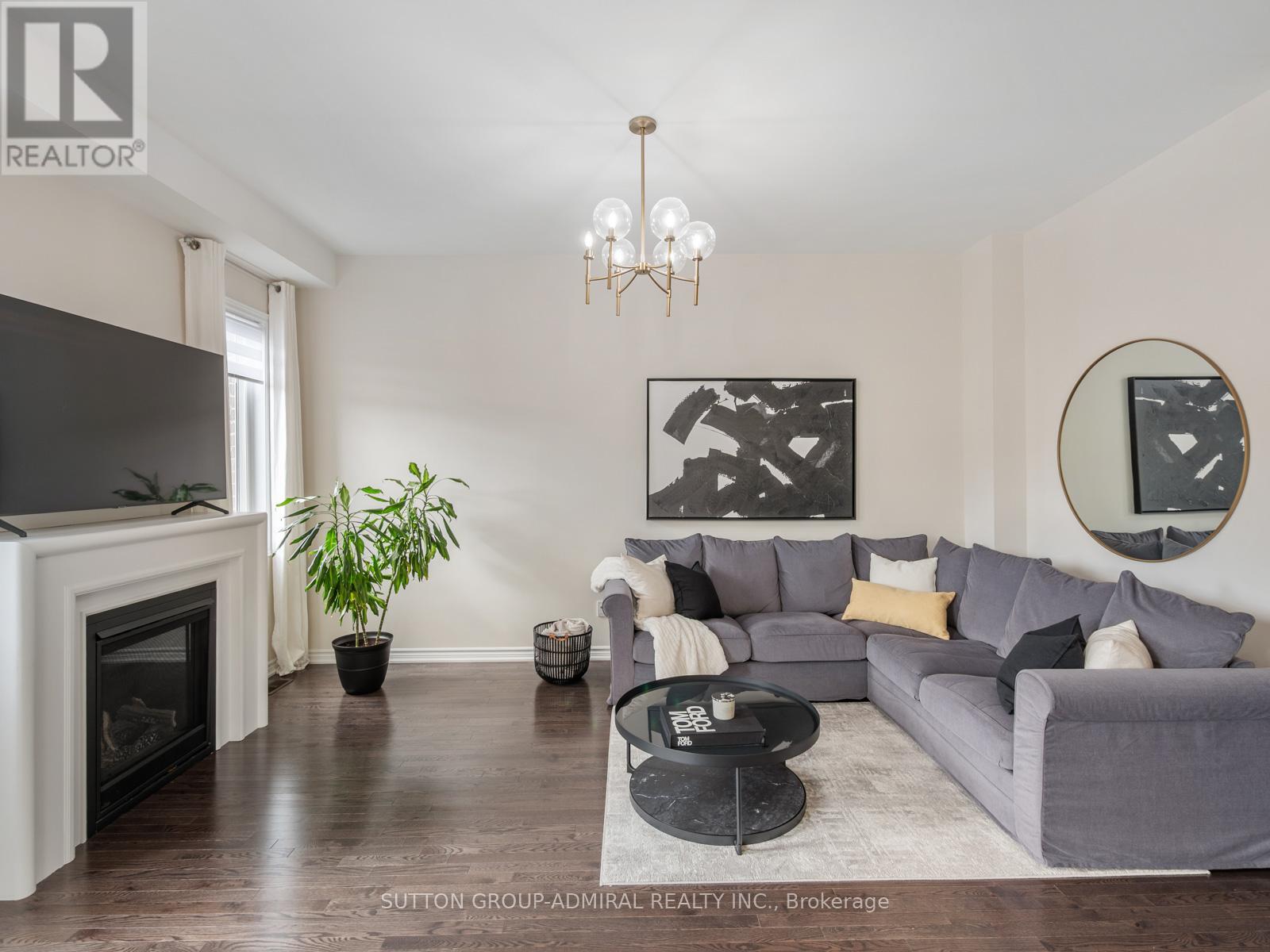
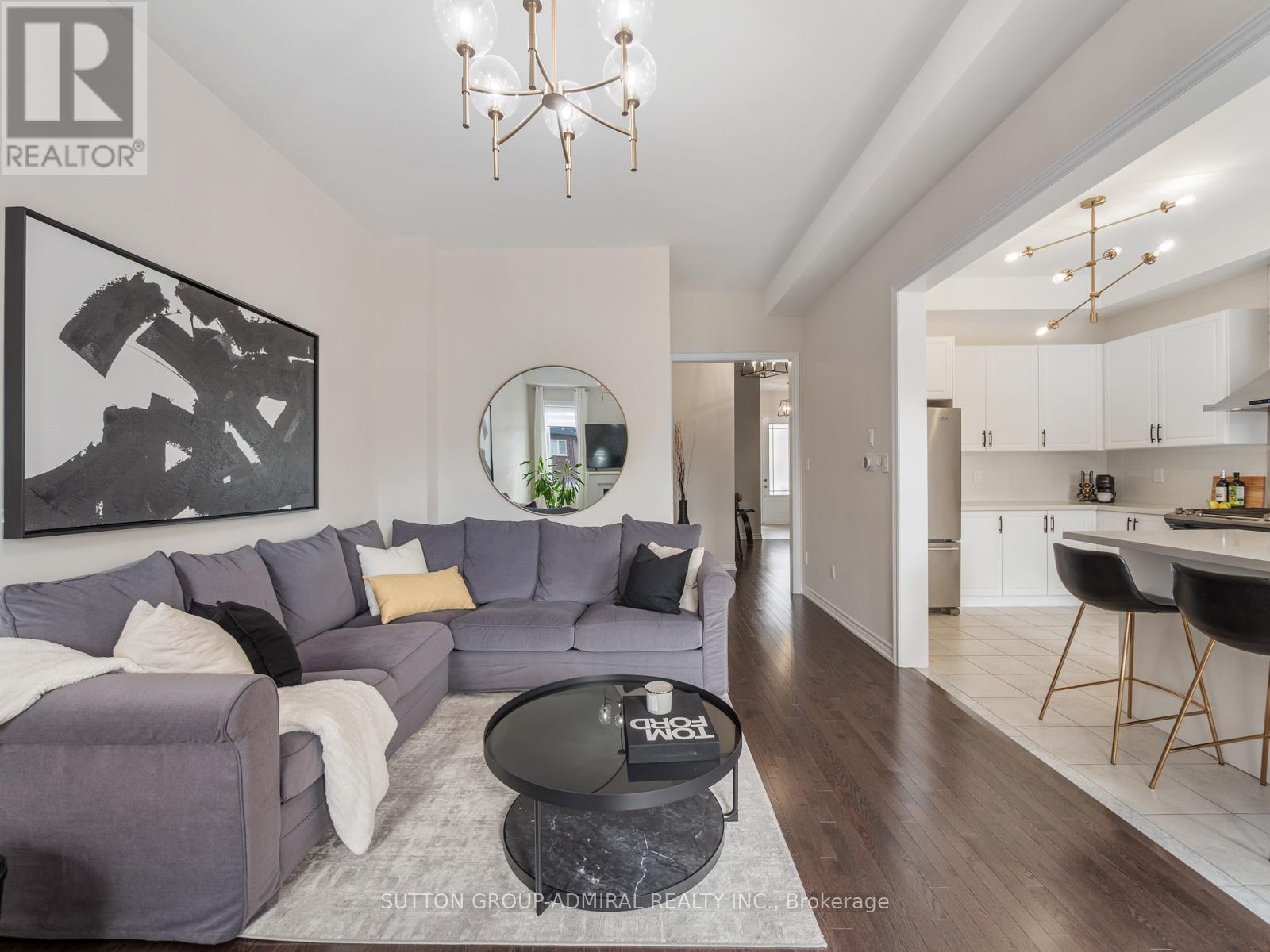
$1,149,000
54 TYNDALL DRIVE
Bradford West Gwillimbury, Ontario, Ontario, L3Z4G7
MLS® Number: N12076022
Property description
Welcome to 54 Tyndall Dr, a beautifully upgraded home with 1960 sqft of living space built by Lormel Homes in the heart of Bradford, complete with full Tarion Warranty. Boasting approximately $100,000 in upgrades, this stunning residence offers an open concept layout with 3 bedrooms and 3 bathrooms. Enjoy soaring 10 ft ceilings on the main floor, complemented by red oak heritage hardwood and smooth ceilings throughout. The spacious living area features a cozy gas fireplace and large windows, flowing seamlessly into the modern kitchen with quartz countertops, stainless steel appliances, backsplash, and a large centre island with breakfast seating. Walk out to a fully fenced yard and deck, perfect for entertaining. A main floor laundry room with cabinets is also offered. Oak stairs with black pickets lead to an upper level with 9 ft ceilings, a primary suite with 4-pc ensuite and walk-in closet, plus 2 additional bedrooms, one with its own ensuite. Front entry interlocked walkway with an upgraded garage door. Great location minutes from St Teresa of Calcutta Catholic School, Harvest Hills Public School, No Frills, Ron Simpson Memorial Park, SmartCentres Bradford (Walmart, Marshalls, Home Depot), Bob Fallis Sports Centre, Bradford and District Community Centre and Bradford GO Station.
Building information
Type
*****
Amenities
*****
Appliances
*****
Basement Development
*****
Basement Type
*****
Construction Style Attachment
*****
Cooling Type
*****
Exterior Finish
*****
Fireplace Present
*****
Flooring Type
*****
Foundation Type
*****
Half Bath Total
*****
Heating Fuel
*****
Heating Type
*****
Size Interior
*****
Stories Total
*****
Utility Water
*****
Land information
Amenities
*****
Fence Type
*****
Landscape Features
*****
Sewer
*****
Size Depth
*****
Size Frontage
*****
Size Irregular
*****
Size Total
*****
Rooms
Main level
Laundry room
*****
Eating area
*****
Kitchen
*****
Living room
*****
Second level
Bedroom 3
*****
Bedroom 2
*****
Primary Bedroom
*****
Courtesy of SUTTON GROUP-ADMIRAL REALTY INC.
Book a Showing for this property
Please note that filling out this form you'll be registered and your phone number without the +1 part will be used as a password.
