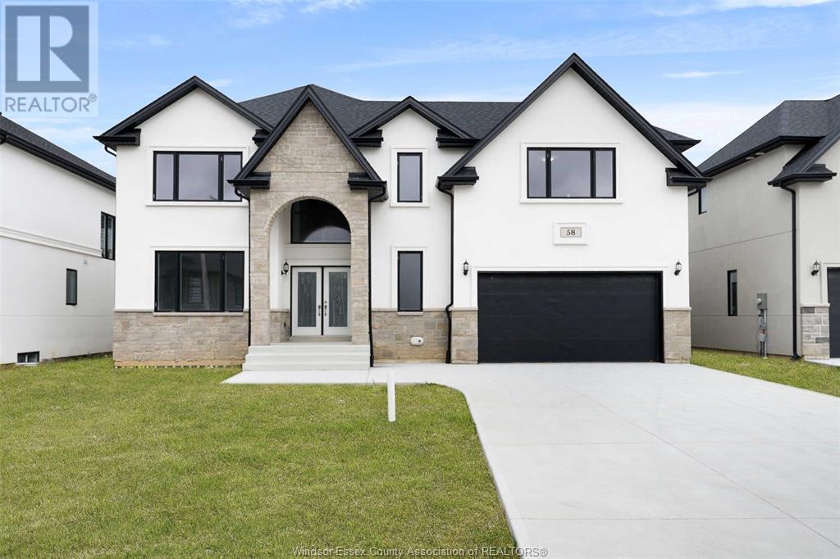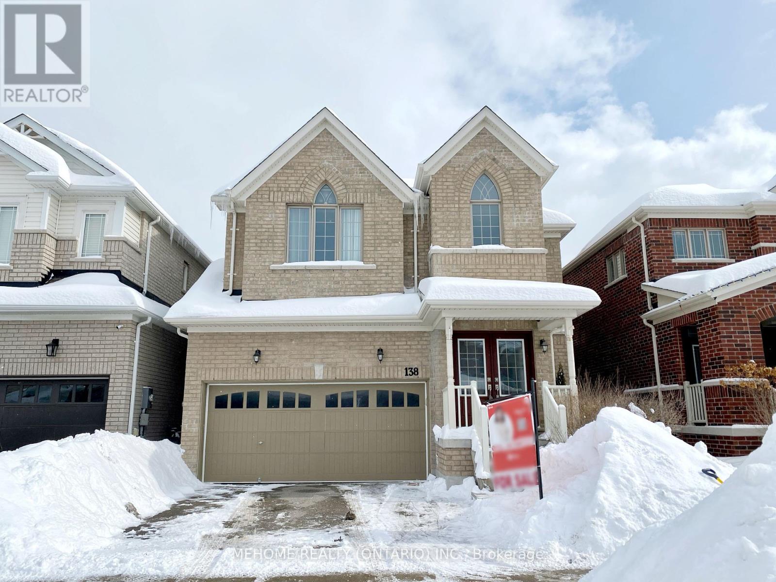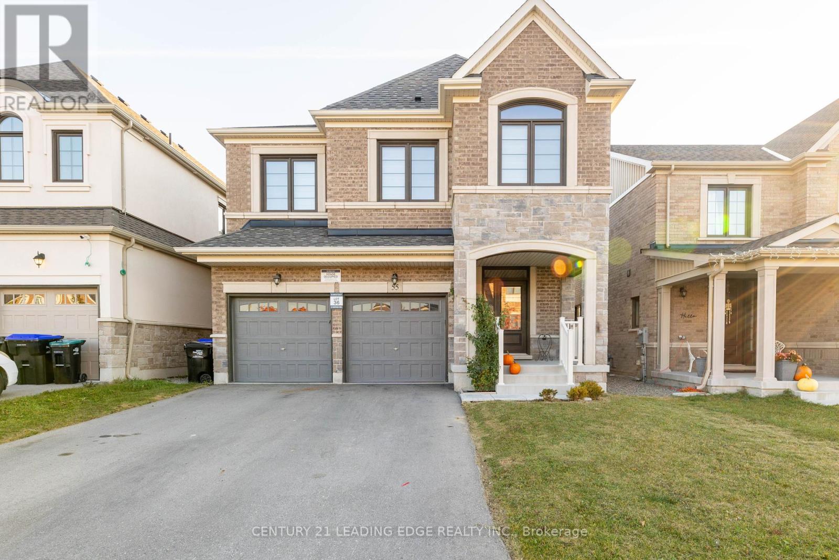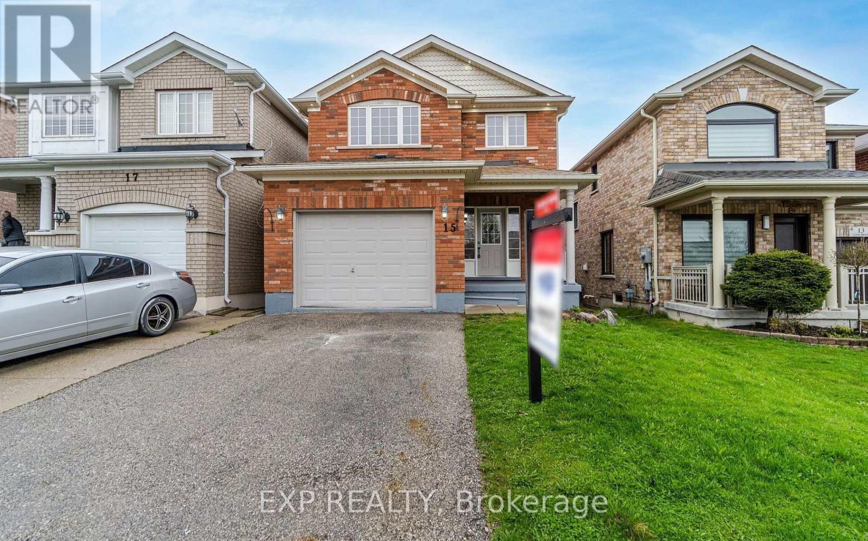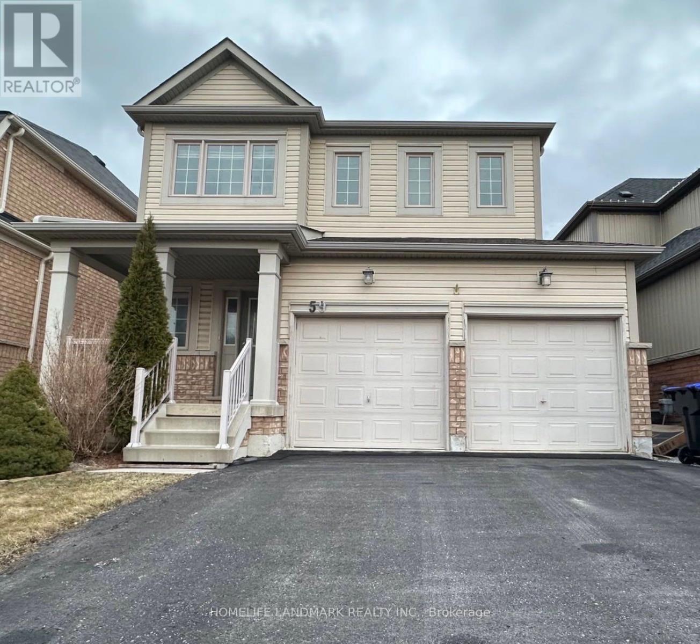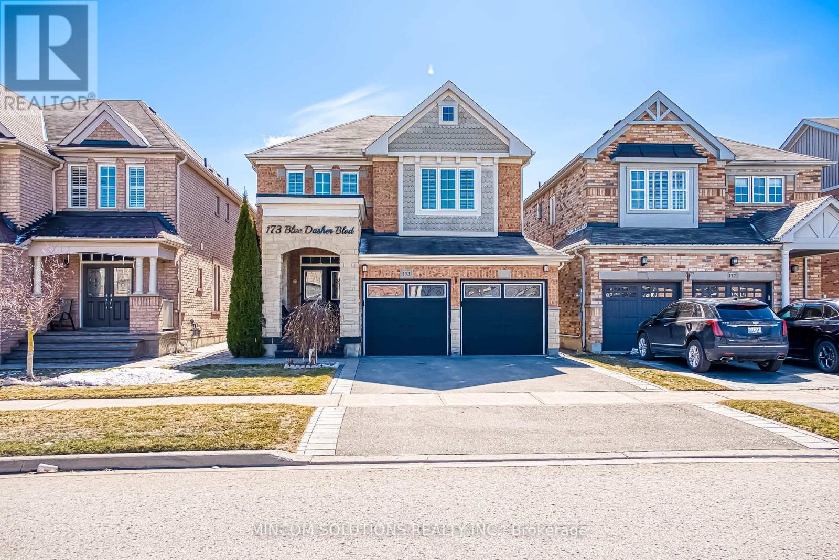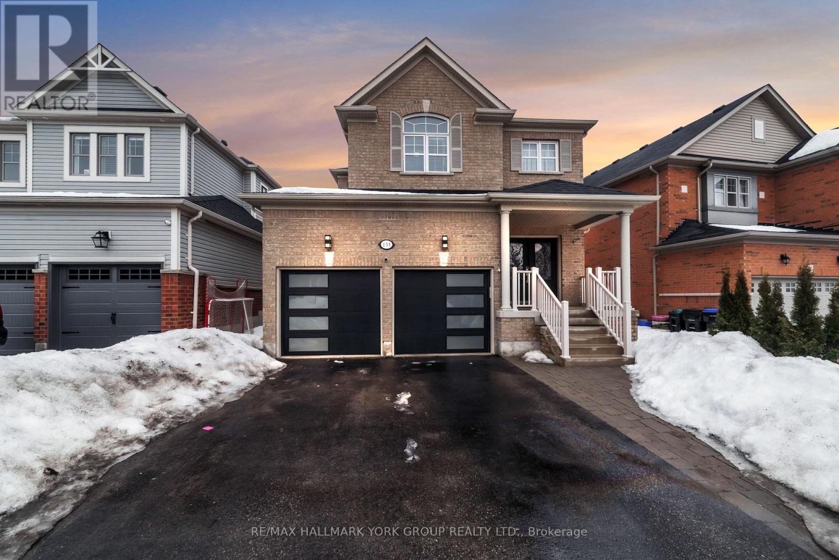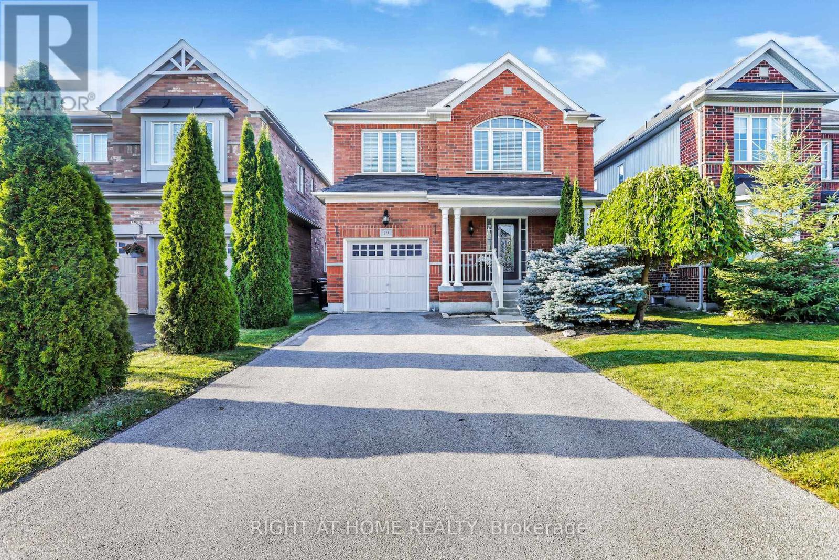Free account required
Unlock the full potential of your property search with a free account! Here's what you'll gain immediate access to:
- Exclusive Access to Every Listing
- Personalized Search Experience
- Favorite Properties at Your Fingertips
- Stay Ahead with Email Alerts
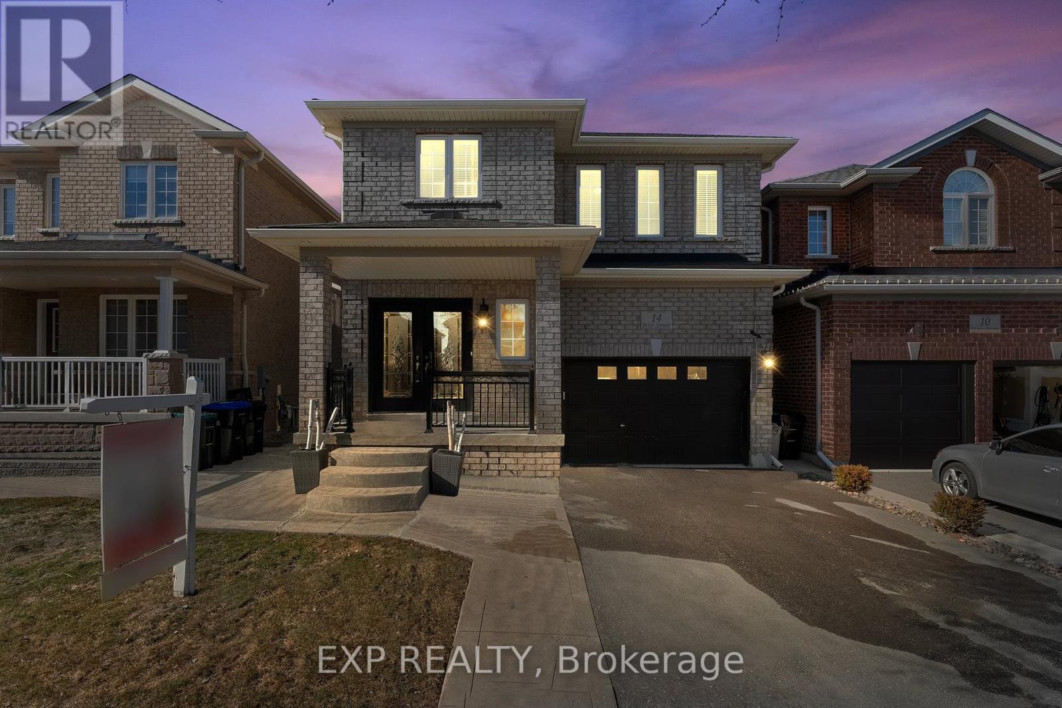
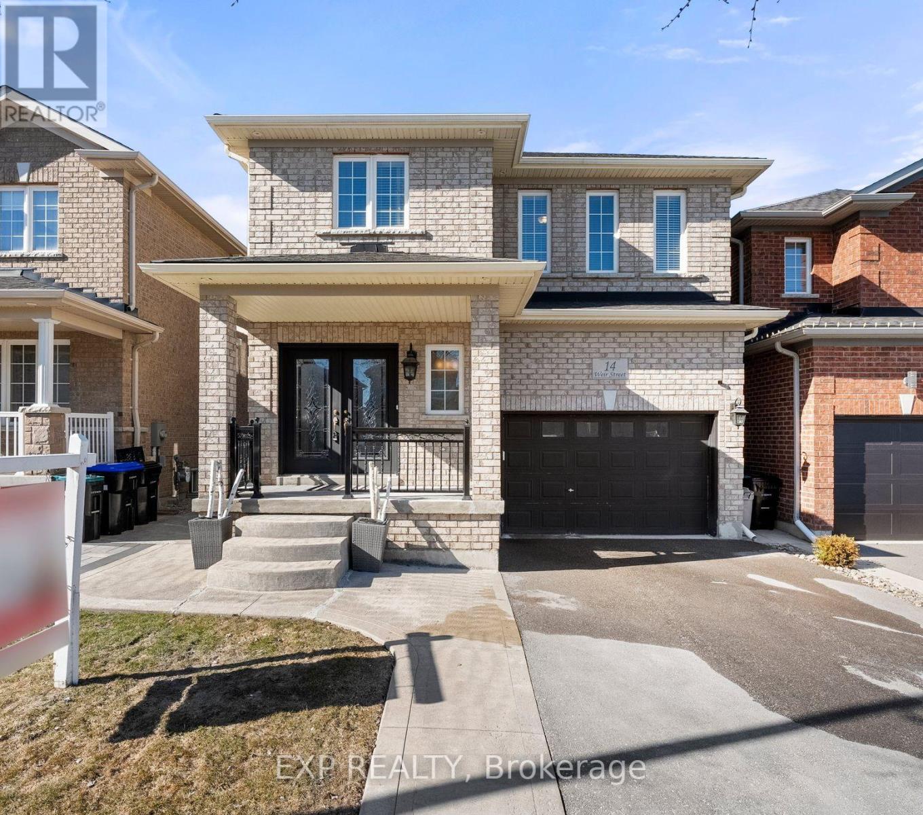
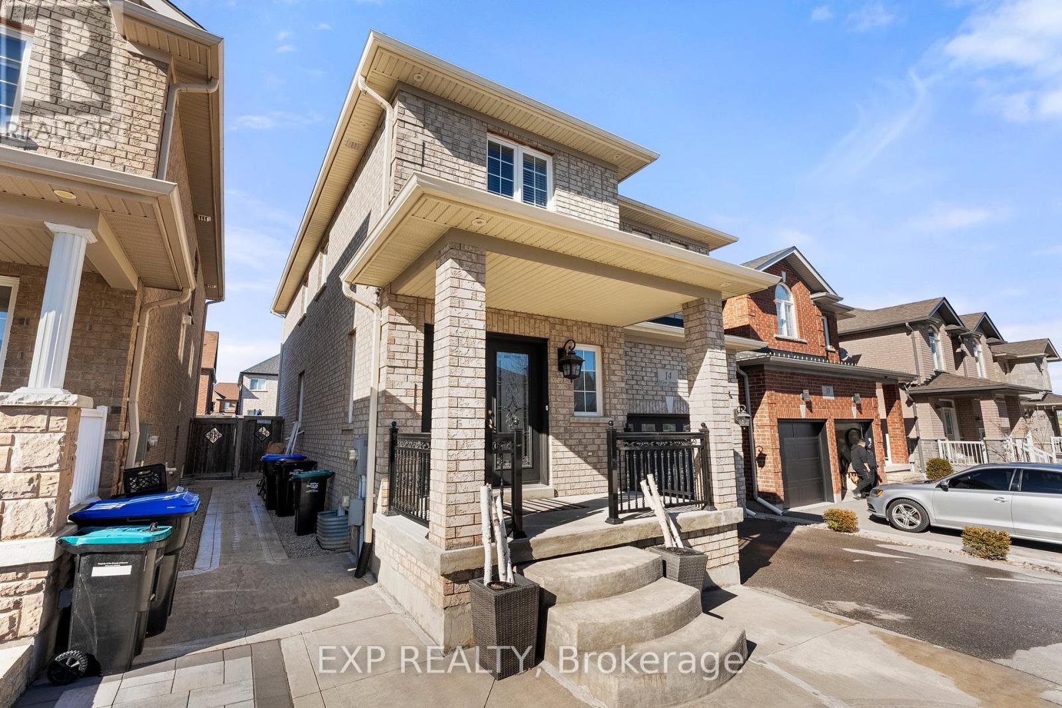
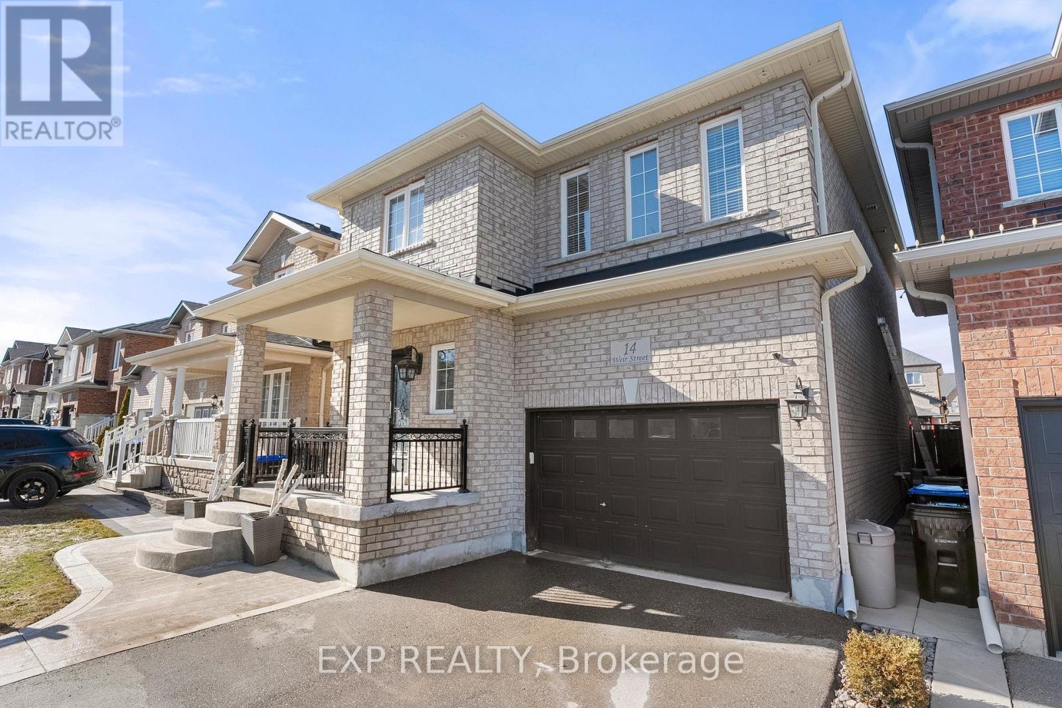
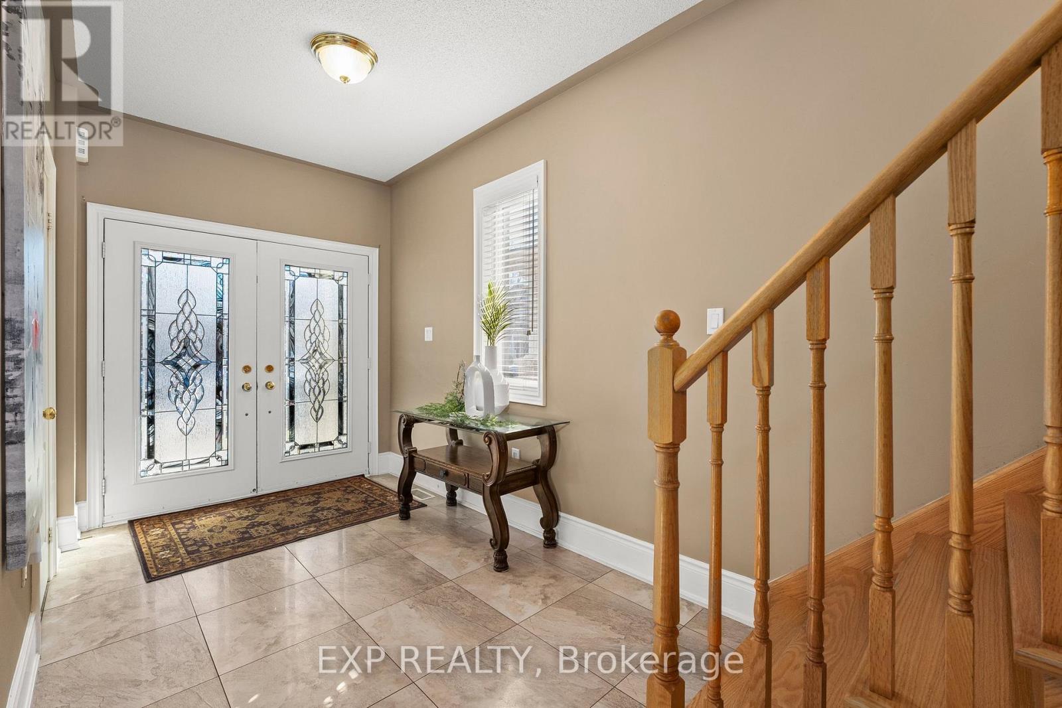
$1,140,000
14 WEIR STREET
Bradford West Gwillimbury, Ontario, Ontario, L3Z0K6
MLS® Number: N12076748
Property description
Offers Anytime! This Beautiful 4-Bedroom, 4-Bathroom Detached Home Is The Perfect Blend Of Elegance, Comfort, And Modern Convenience. Ideally Located Just Steps From Schools, Fantastic Restaurants, And All The Amenities You Need! From The Moment You Arrive, Youll Be Charmed By The Inviting Front Porch, Perfect For Enjoying Your Morning Coffee Or Relaxing In The Evening. Step Inside To A Spacious Foyer That Sets The Tone For The Grandeur Of This Home. The Main Floor Boasts Soaring 9-Foot Ceilings, Creating An Open And Airy Feel Throughout. The Open-Concept Layout Is An Entertainers Dream, Featuring A Modern Kitchen With Quartz Countertops, A Stylish Backsplash, Stainless Steel Appliances, And A Spacious Eat-In Dining Area. Sliding Doors Lead To Your Private Backyard Retreat - Fully-Fenced And Designed For Pure Relaxation. Enjoy A Maintenance-Free Concrete Patio, Lovely Raised Gardens, A Gazebo, A Storage Shed, And A Luxurious 5-Seater Hot Tub With Built-In Lights, Bluetooth, And Speakers. Upstairs, The Primary Suite Is A True Retreat, Boasting A 3-Piece Ensuite And A Custom Walk-In Closet. Three Additional Bedrooms, All With Gleaming Hardwood Floors And Double Closets, Provide Ample Space For Family Or Guests. The Convenience Of A Second-Floor Laundry Room - Complete With A Laundry Sink And Extra Storage Space - Making Everyday Living Effortless. But Thats Not All! The Finished Basement Offers Incredible In-Law Suite Potential, Featuring A Second Kitchen, A Stylish Family Room With A Feature Wall And Fireplace, Tons Of Storage, And A 2-Piece Bathroom. Just 5 Minutes From Highway 400 And Scenic Walking Trails, This Home Offers The Perfect Mix Of City Convenience And Natures Beauty. A Must-See - Book Your Private Tour Today Before Its Gone!
Building information
Type
*****
Age
*****
Amenities
*****
Appliances
*****
Basement Development
*****
Basement Type
*****
Construction Style Attachment
*****
Cooling Type
*****
Exterior Finish
*****
Fireplace Present
*****
FireplaceTotal
*****
Flooring Type
*****
Foundation Type
*****
Half Bath Total
*****
Heating Fuel
*****
Heating Type
*****
Size Interior
*****
Stories Total
*****
Utility Water
*****
Land information
Amenities
*****
Fence Type
*****
Landscape Features
*****
Sewer
*****
Size Depth
*****
Size Frontage
*****
Size Irregular
*****
Size Total
*****
Rooms
Main level
Foyer
*****
Living room
*****
Dining room
*****
Kitchen
*****
Basement
Exercise room
*****
Recreational, Games room
*****
Kitchen
*****
Second level
Bedroom 4
*****
Bedroom 3
*****
Bedroom 2
*****
Primary Bedroom
*****
Main level
Foyer
*****
Living room
*****
Dining room
*****
Kitchen
*****
Basement
Exercise room
*****
Recreational, Games room
*****
Kitchen
*****
Second level
Bedroom 4
*****
Bedroom 3
*****
Bedroom 2
*****
Primary Bedroom
*****
Main level
Foyer
*****
Living room
*****
Dining room
*****
Kitchen
*****
Basement
Exercise room
*****
Recreational, Games room
*****
Kitchen
*****
Second level
Bedroom 4
*****
Bedroom 3
*****
Bedroom 2
*****
Primary Bedroom
*****
Main level
Foyer
*****
Living room
*****
Dining room
*****
Kitchen
*****
Basement
Exercise room
*****
Recreational, Games room
*****
Kitchen
*****
Second level
Bedroom 4
*****
Bedroom 3
*****
Bedroom 2
*****
Primary Bedroom
*****
Courtesy of EXP REALTY
Book a Showing for this property
Please note that filling out this form you'll be registered and your phone number without the +1 part will be used as a password.
