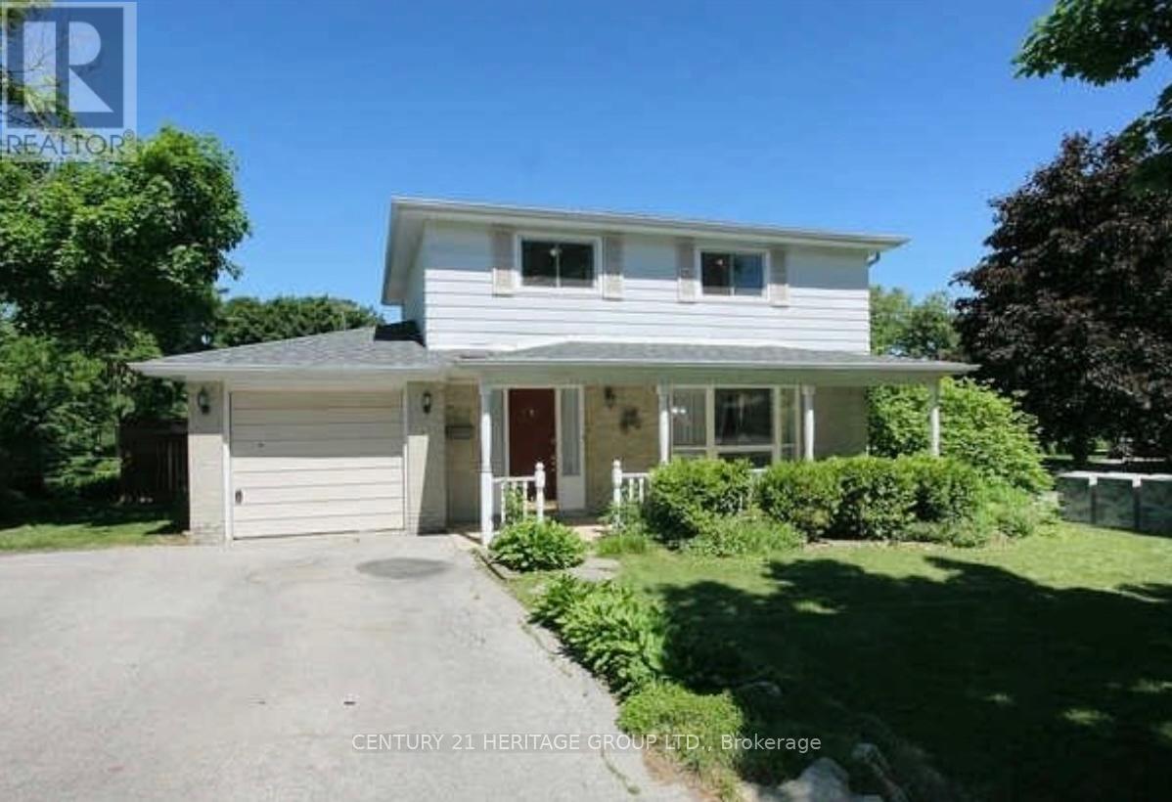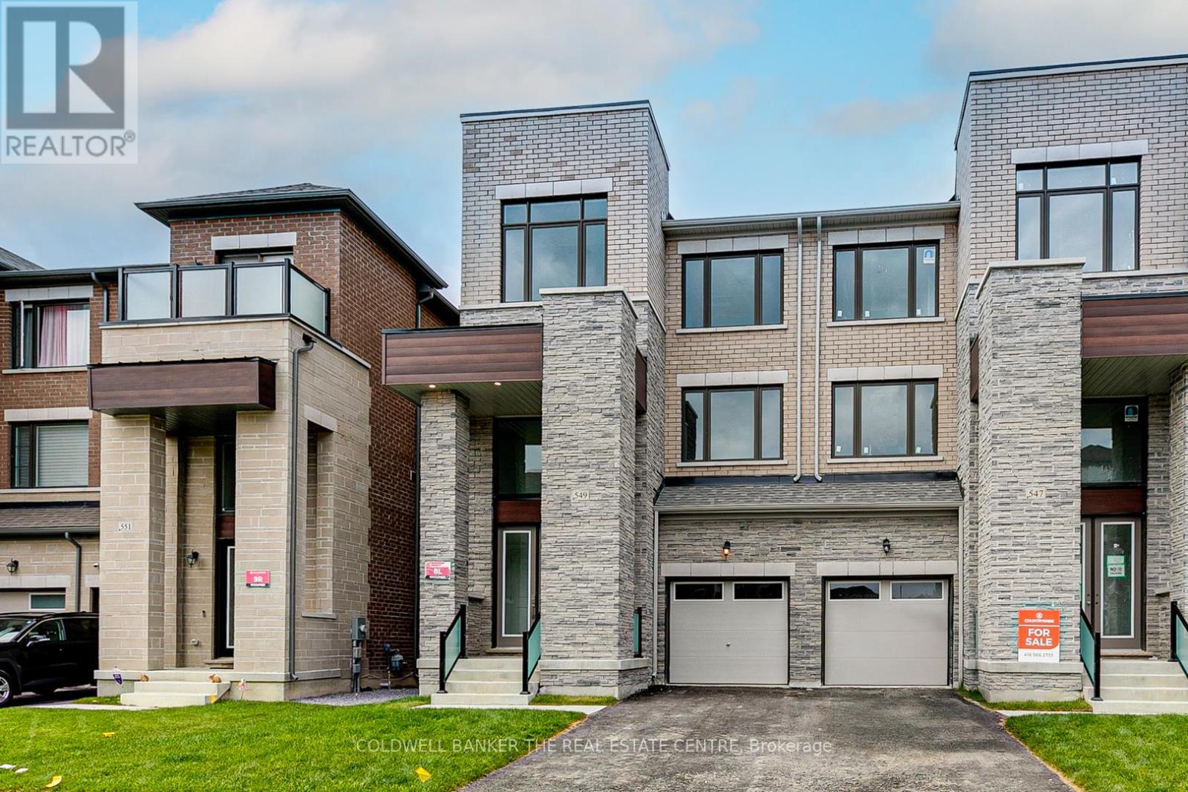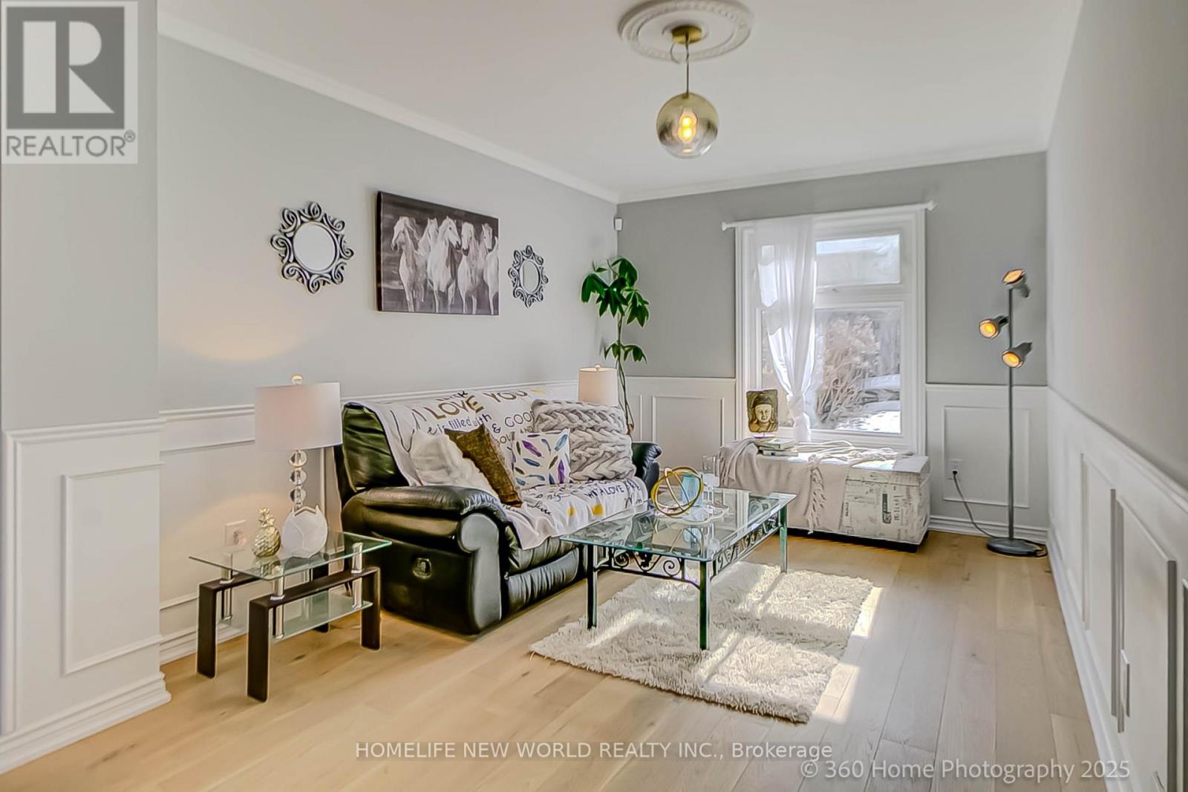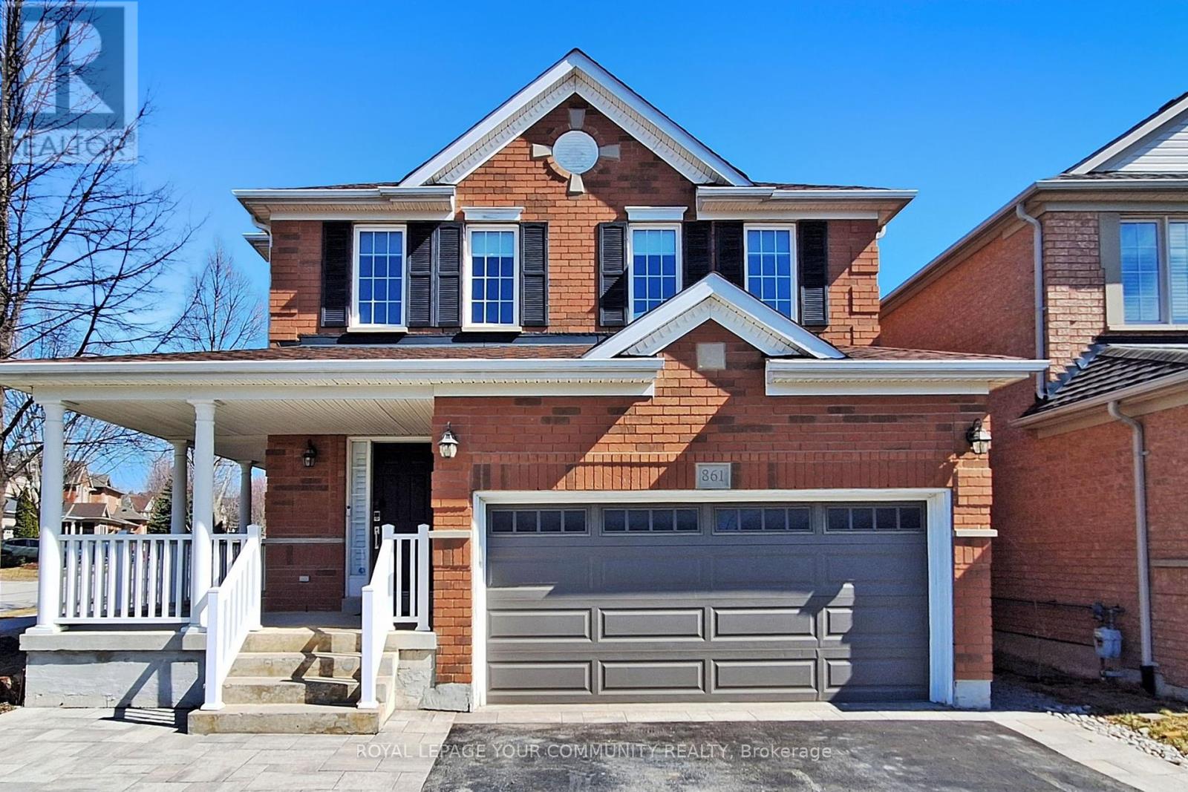Free account required
Unlock the full potential of your property search with a free account! Here's what you'll gain immediate access to:
- Exclusive Access to Every Listing
- Personalized Search Experience
- Favorite Properties at Your Fingertips
- Stay Ahead with Email Alerts
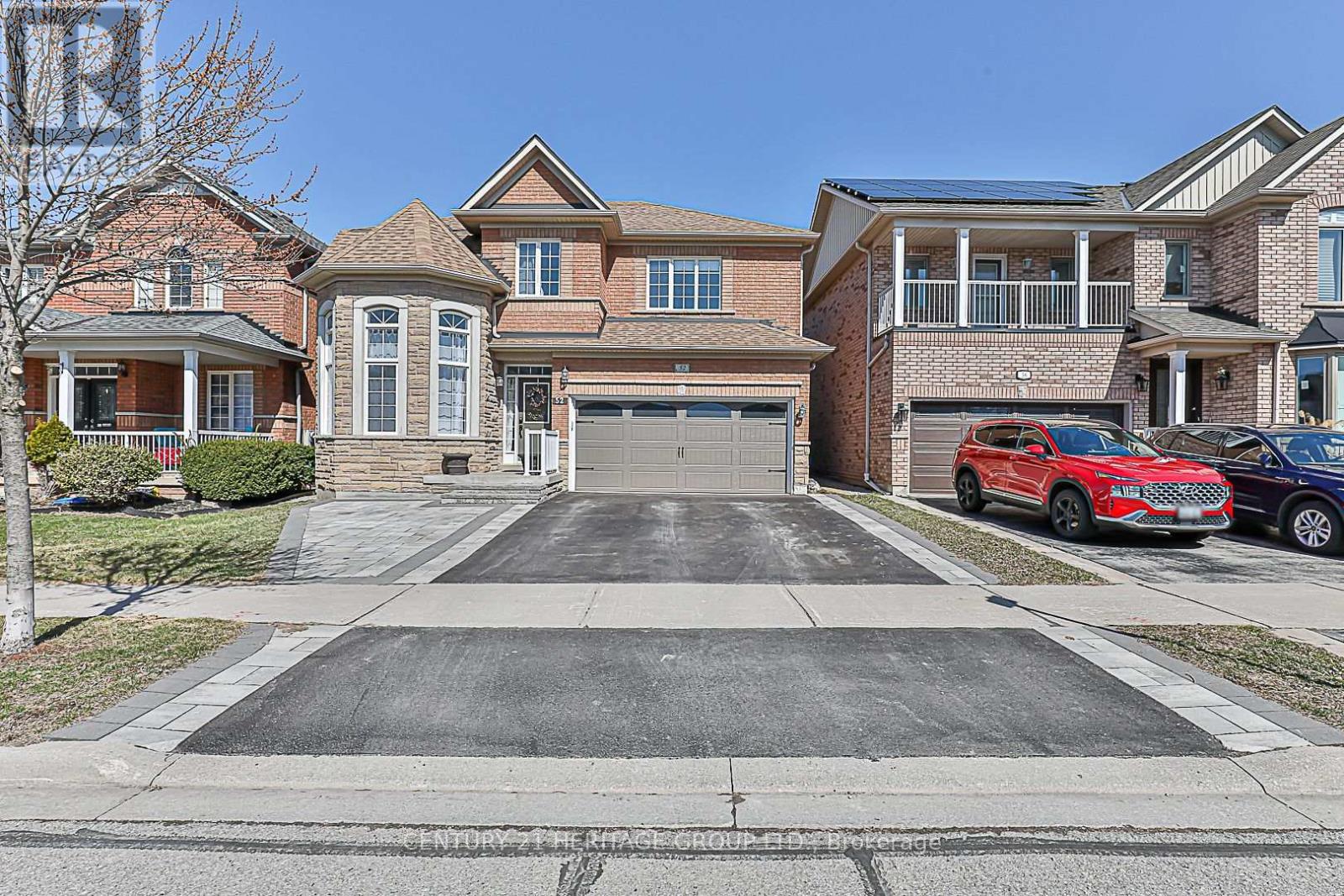

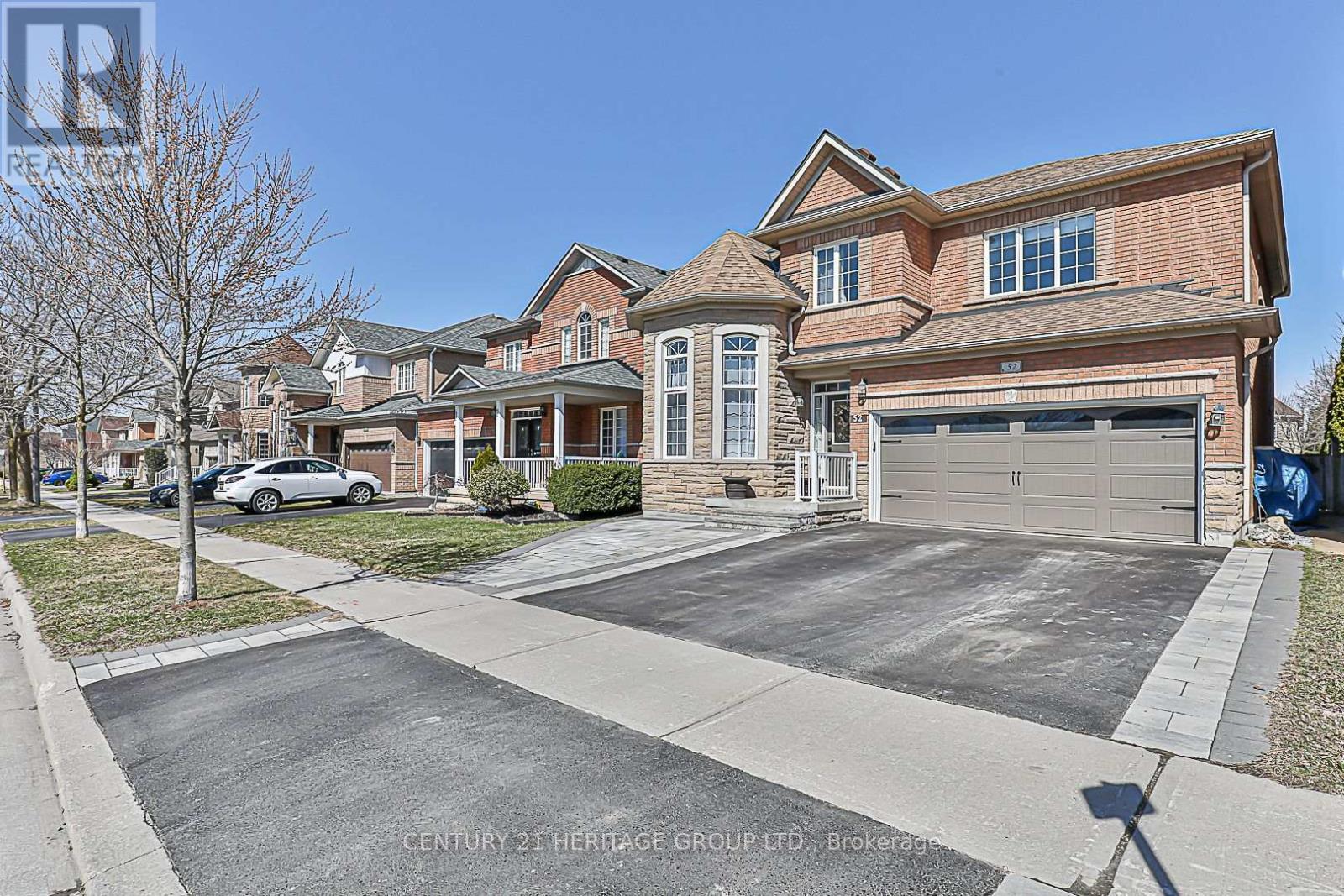


$1,299,000
52 PERIVALE GARDENS
Aurora, Ontario, Ontario, L4G7P8
MLS® Number: N12076948
Property description
This home represents an opportunity for discerning buyers seeking both elegance and convenience. Nestled in a highly sought after neighbourhood this 4 bedroom residence is ready to welcome its new owners. The home boasts a modern open concept kitchen that seamlessly flows into a spacious family room. Perfect for entertaining guests or enjoying qualify family time. The kitchen features ample storage granite countertop, stainless steel appliances and the breakfast area has a walk out to the fully fenced yard. This property offers 4 well appointed bedrooms. The primary bedroom has its own en-suite and walk in closet. Location is paramount and this home is ideally situated as it backs to a park and is close to all major routes, shopping and schools.
Building information
Type
*****
Age
*****
Appliances
*****
Basement Development
*****
Basement Type
*****
Construction Style Attachment
*****
Cooling Type
*****
Exterior Finish
*****
Fireplace Present
*****
Flooring Type
*****
Foundation Type
*****
Half Bath Total
*****
Heating Fuel
*****
Heating Type
*****
Size Interior
*****
Stories Total
*****
Utility Water
*****
Land information
Amenities
*****
Sewer
*****
Size Depth
*****
Size Frontage
*****
Size Irregular
*****
Size Total
*****
Rooms
Main level
Kitchen
*****
Eating area
*****
Family room
*****
Living room
*****
Second level
Bedroom 4
*****
Bedroom 3
*****
Bedroom 2
*****
Primary Bedroom
*****
Main level
Kitchen
*****
Eating area
*****
Family room
*****
Living room
*****
Second level
Bedroom 4
*****
Bedroom 3
*****
Bedroom 2
*****
Primary Bedroom
*****
Main level
Kitchen
*****
Eating area
*****
Family room
*****
Living room
*****
Second level
Bedroom 4
*****
Bedroom 3
*****
Bedroom 2
*****
Primary Bedroom
*****
Courtesy of CENTURY 21 HERITAGE GROUP LTD.
Book a Showing for this property
Please note that filling out this form you'll be registered and your phone number without the +1 part will be used as a password.


