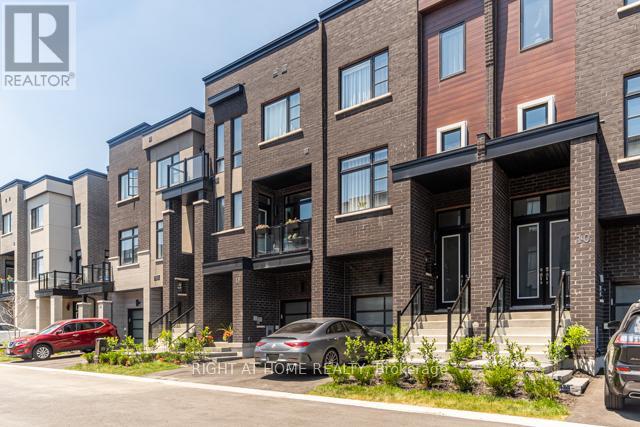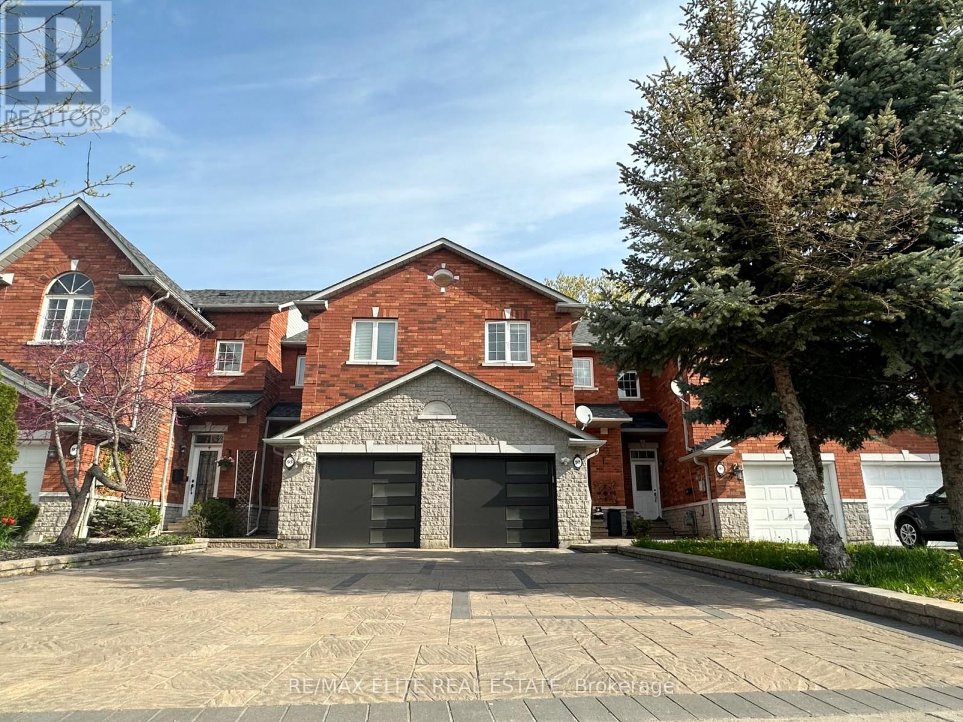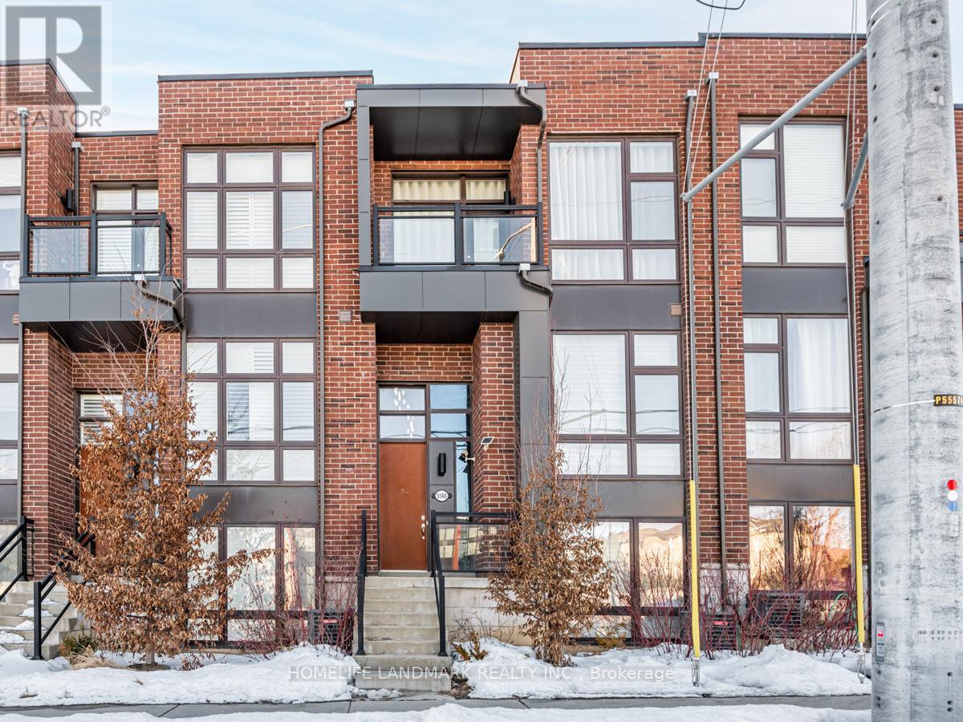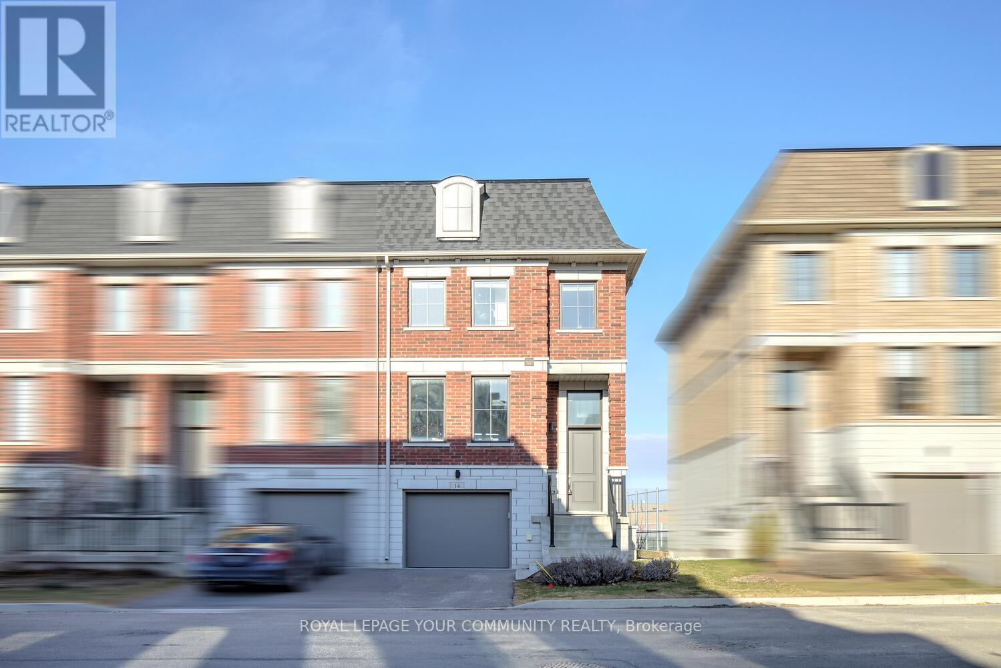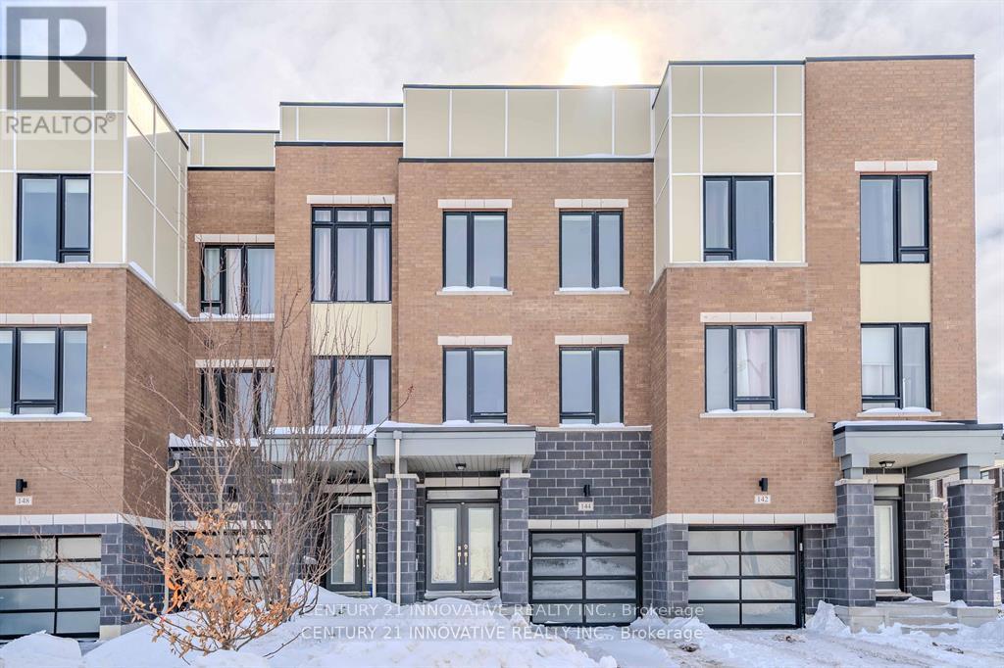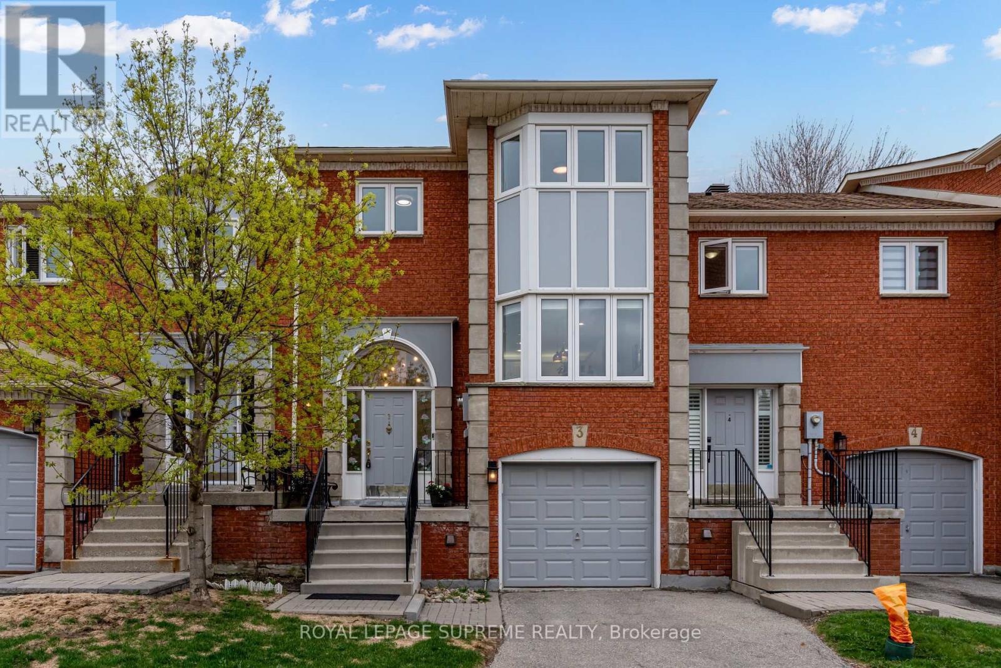Free account required
Unlock the full potential of your property search with a free account! Here's what you'll gain immediate access to:
- Exclusive Access to Every Listing
- Personalized Search Experience
- Favorite Properties at Your Fingertips
- Stay Ahead with Email Alerts


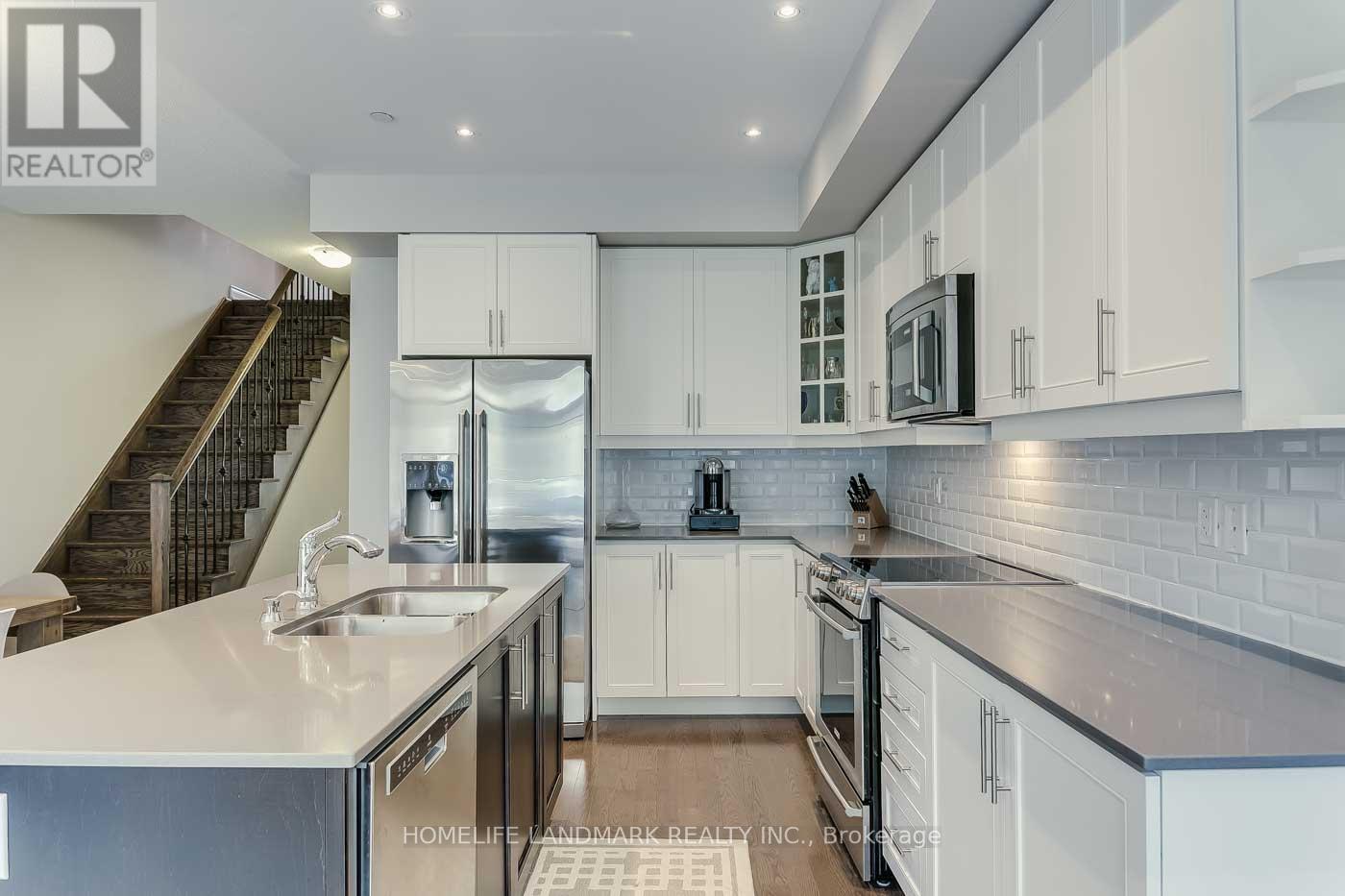


$1,059,000
91 - 1331 MAJOR MACKENZIE DRIVE W
Vaughan, Ontario, Ontario, L6A4W4
MLS® Number: N12078091
Property description
Designer Townhome Situated In Prime Patterson Enclave Backing Onto A Serene Ravine Setting. Features The Rarely Offered Private Dbl Drive + Built-In Garage, 4Br, 4Wr, Fully Upgraded Kitchen, Hardwood Flrs Throughout, Smooth Ceilings, 2 Master Bedrooms W/Ensuites, 2 Separate Terrace Decks Overlooking The Ravine. Located In The Highly Sought After Mackenzie Ridges Community Just Steps Away From All The Amenities Incl: Yummy Market, Lebovic Campus & Eagles Nest.
Building information
Type
*****
Age
*****
Basement Type
*****
Cooling Type
*****
Exterior Finish
*****
Fireplace Present
*****
Flooring Type
*****
Half Bath Total
*****
Heating Fuel
*****
Heating Type
*****
Size Interior
*****
Stories Total
*****
Land information
Rooms
Ground level
Kitchen
*****
Dining room
*****
Living room
*****
Third level
Bedroom 4
*****
Second level
Bedroom 3
*****
Bedroom 2
*****
Bedroom
*****
Ground level
Kitchen
*****
Dining room
*****
Living room
*****
Third level
Bedroom 4
*****
Second level
Bedroom 3
*****
Bedroom 2
*****
Bedroom
*****
Ground level
Kitchen
*****
Dining room
*****
Living room
*****
Third level
Bedroom 4
*****
Second level
Bedroom 3
*****
Bedroom 2
*****
Bedroom
*****
Courtesy of HOMELIFE LANDMARK REALTY INC.
Book a Showing for this property
Please note that filling out this form you'll be registered and your phone number without the +1 part will be used as a password.
