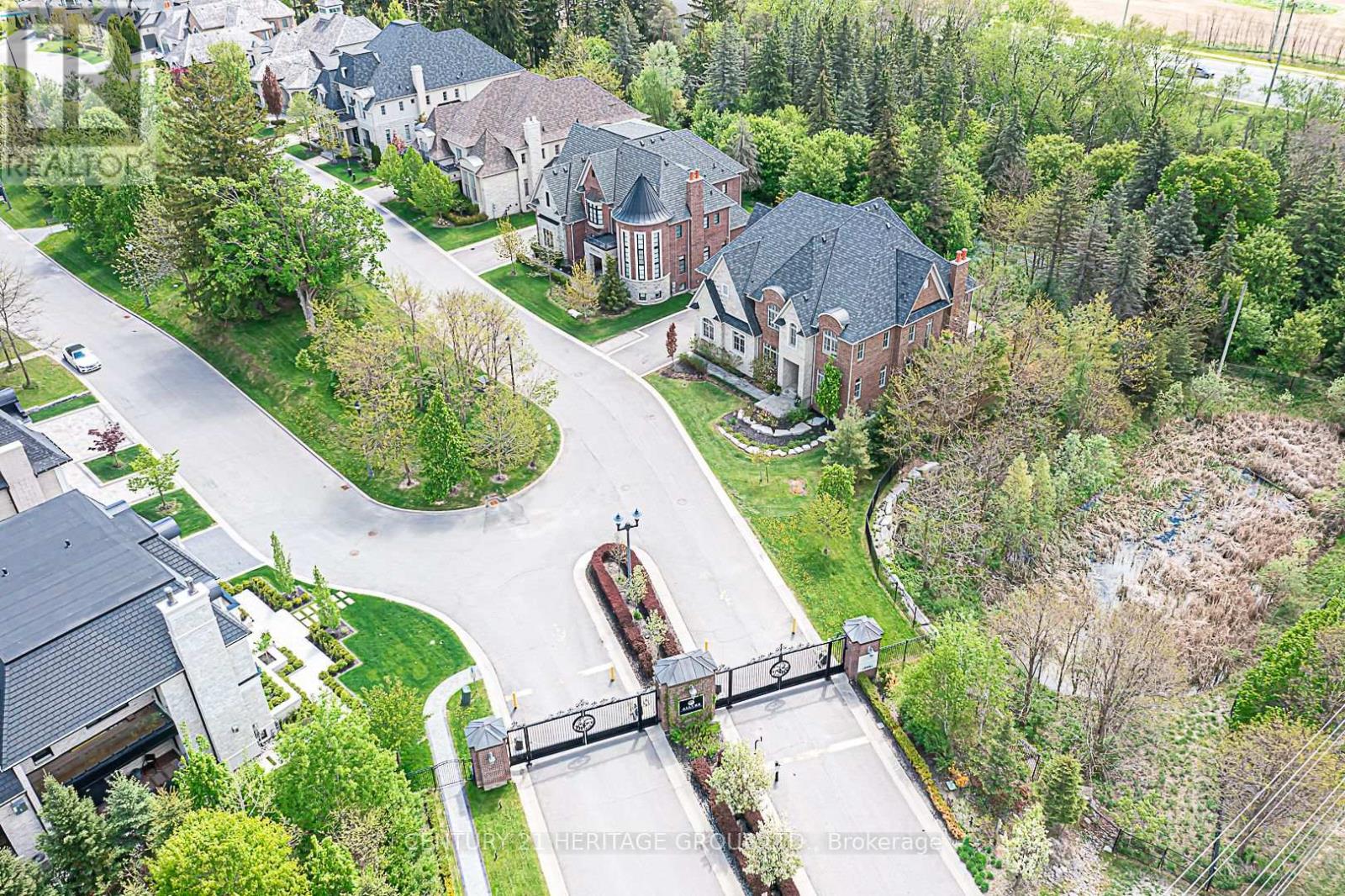Free account required
Unlock the full potential of your property search with a free account! Here's what you'll gain immediate access to:
- Exclusive Access to Every Listing
- Personalized Search Experience
- Favorite Properties at Your Fingertips
- Stay Ahead with Email Alerts

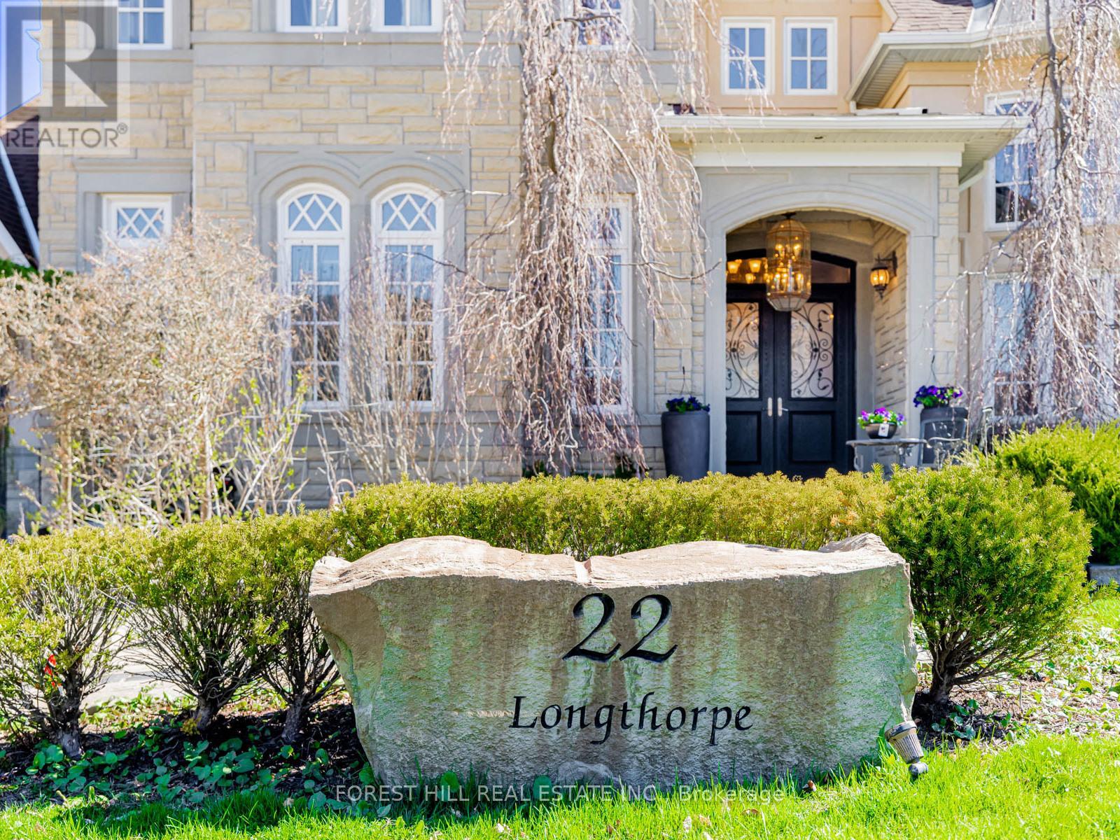
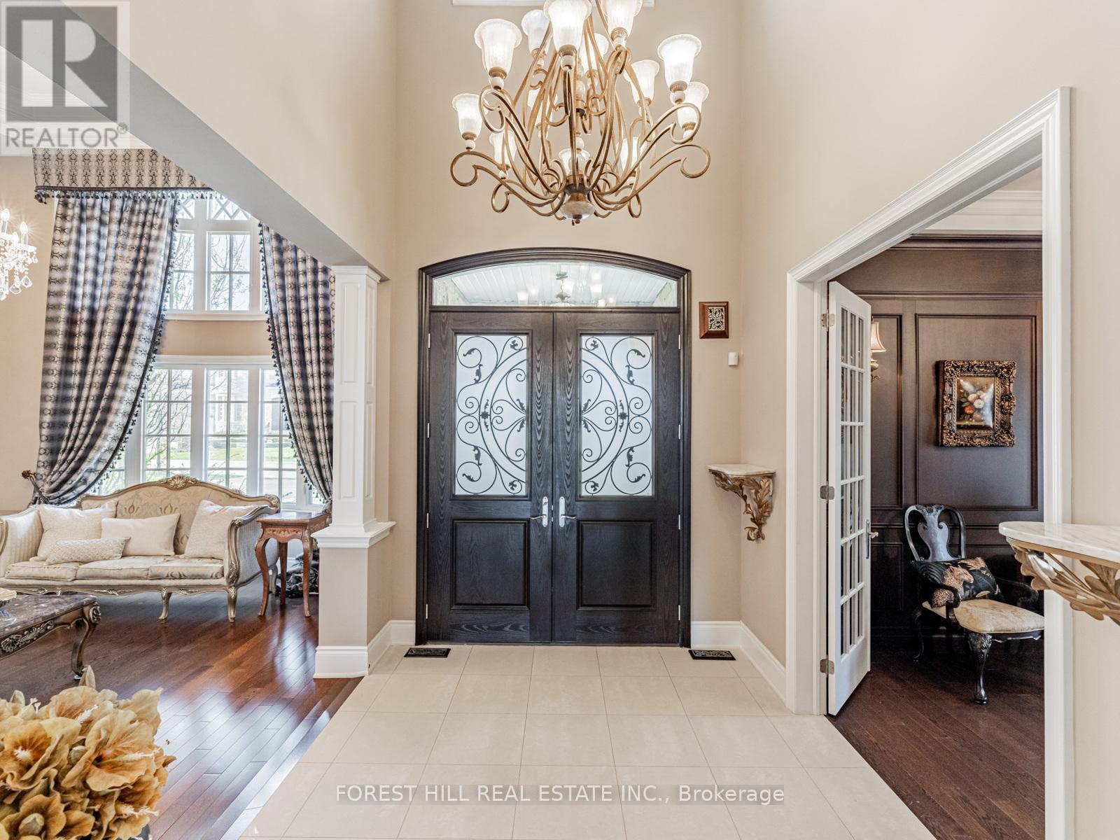
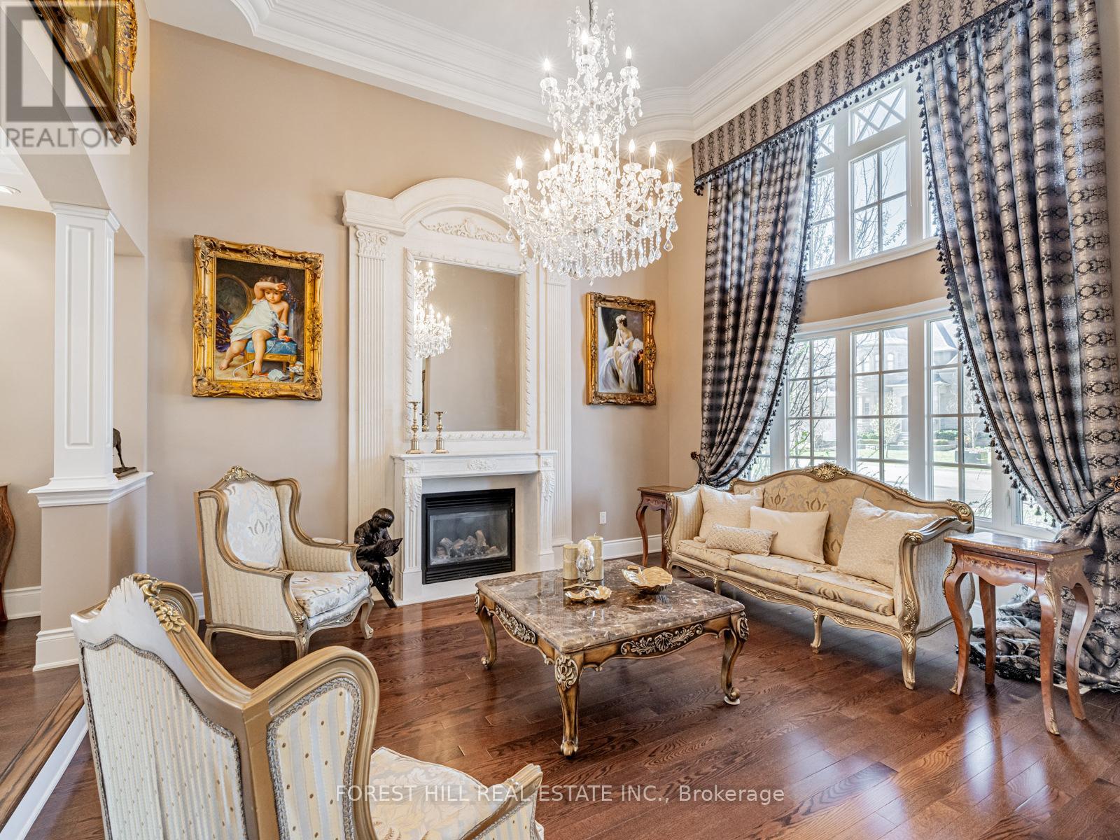
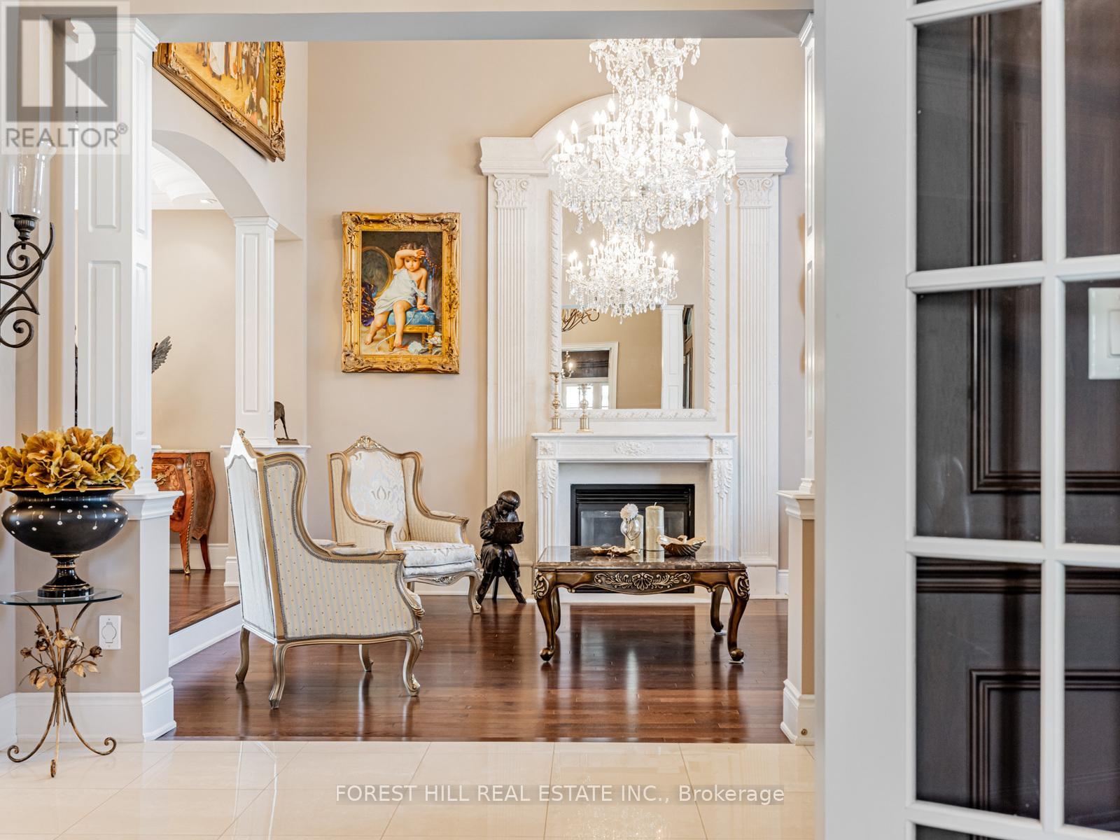
$3,788,000
22 LONGTHROPE COURT
Aurora, Ontario, Ontario, L4G0K4
MLS® Number: N12080606
Property description
**Elegance/Magnificent Hm In Upscale Belfontain Community On Child-Safe Court W/A Glorious Outdoor Life & Country Style-Relaxing Bckyd**Gorgeous Foyer(20Ft Ceiling) Leading To All Principal Rm & Breathtaking Open Soaring Ceiling(15Ft) Living Rm W/Flr To Ceiling Wnw & Classic Wd B-Ins Bookcase Lib**Gourmet Kitchen W/Spacious Breakfast Area & Connected Large-Delightful Sundeck-Overkng Picturesque Bckyd**Impressive-Open View Thru Flr To Ceiling Wnw & Cathedral Ceiling Fam(20Ft Ceiling--Outstanding/Dramatic View)**Prim Br Retreat W/Fireplace-Sitting Area & Lavish Ensuite & Cozy Deck*All Ultra Generous Bedrms W/All Ensuites-Functional Laundry Rm**Prof./Recently Finished Spacious Bsmt(Lower Level---Feels Like A Main Flr)--Newer Kit,Large Rec Rm,A Separate/Enclosed Entrance & Newer 2Full Washrms & Extra Laundry Set(Suitable For Large Family Or Potential Solid Income:$$$)**Entertainer's Oasis & Summer Paradise--Backyard(In-Ground Pool,Waterpool--Outdr BBQ Area W/B-I Fireplace) & Large-Lounge Area On Large Backyard
Building information
Type
*****
Amenities
*****
Appliances
*****
Basement Development
*****
Basement Features
*****
Basement Type
*****
Construction Style Attachment
*****
Cooling Type
*****
Exterior Finish
*****
Fireplace Present
*****
FireplaceTotal
*****
Flooring Type
*****
Half Bath Total
*****
Heating Fuel
*****
Heating Type
*****
Size Interior
*****
Stories Total
*****
Utility Water
*****
Land information
Amenities
*****
Landscape Features
*****
Sewer
*****
Size Depth
*****
Size Frontage
*****
Size Irregular
*****
Size Total
*****
Rooms
Main level
Family room
*****
Kitchen
*****
Dining room
*****
Living room
*****
Library
*****
Lower level
Recreational, Games room
*****
Bedroom
*****
Kitchen
*****
Second level
Bedroom 4
*****
Bedroom 3
*****
Bedroom 2
*****
Primary Bedroom
*****
Courtesy of FOREST HILL REAL ESTATE INC.
Book a Showing for this property
Please note that filling out this form you'll be registered and your phone number without the +1 part will be used as a password.


