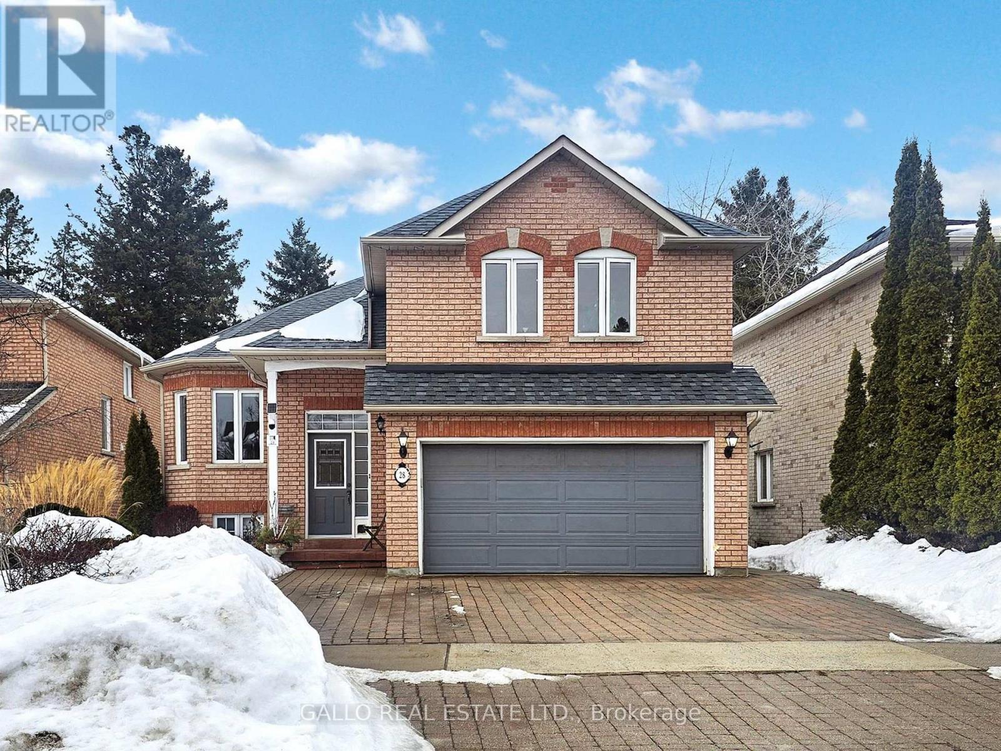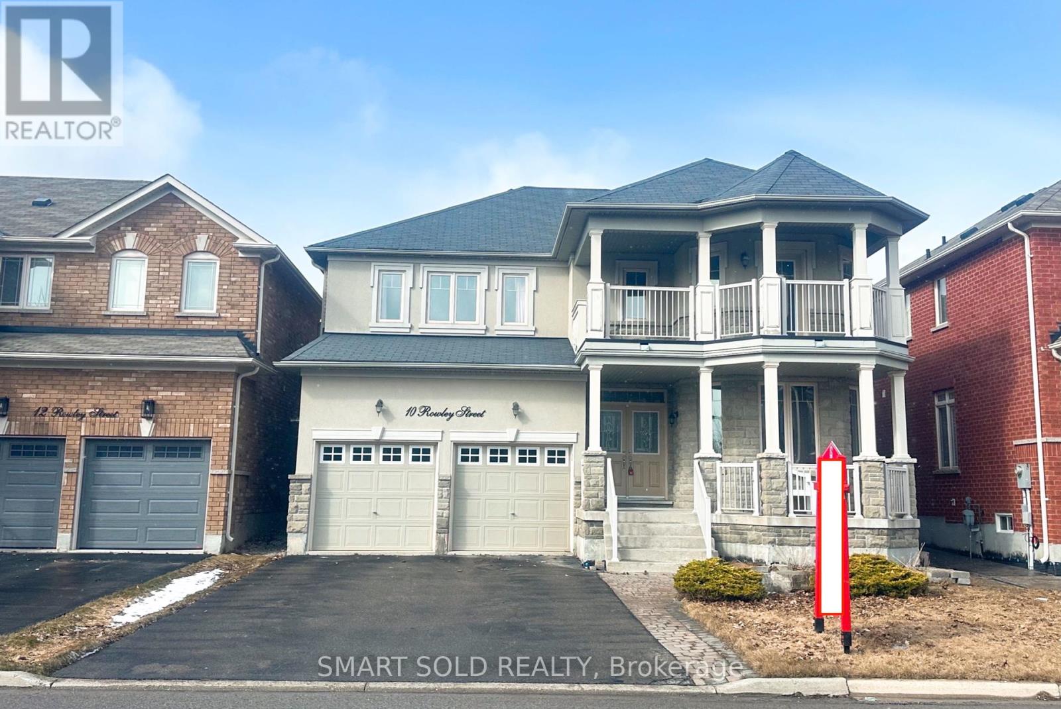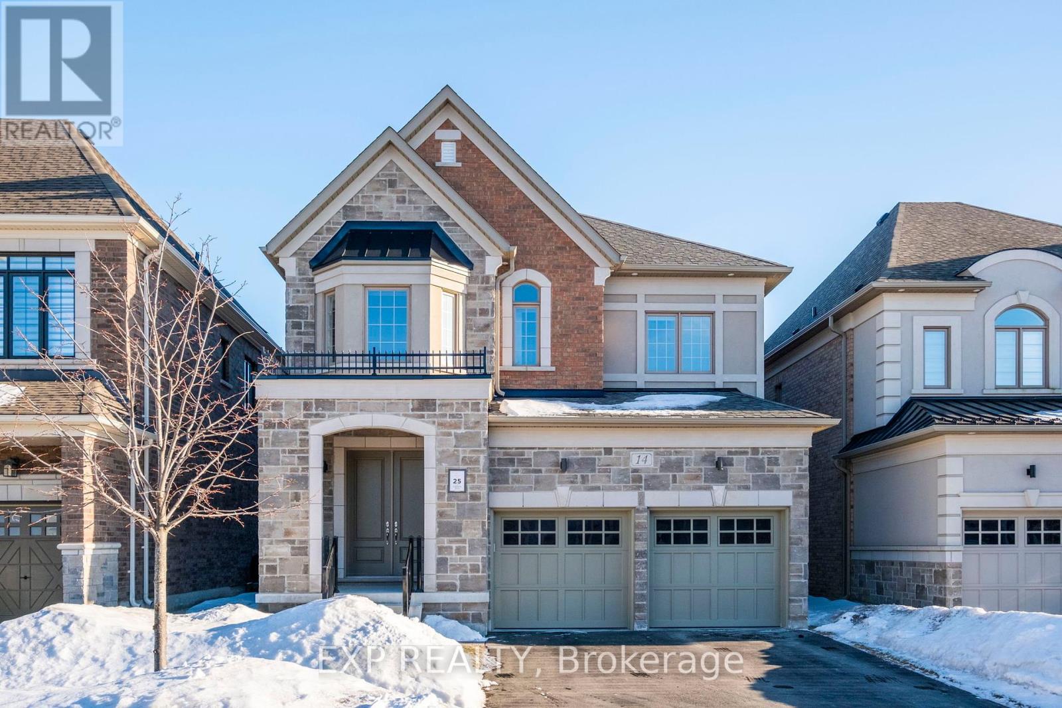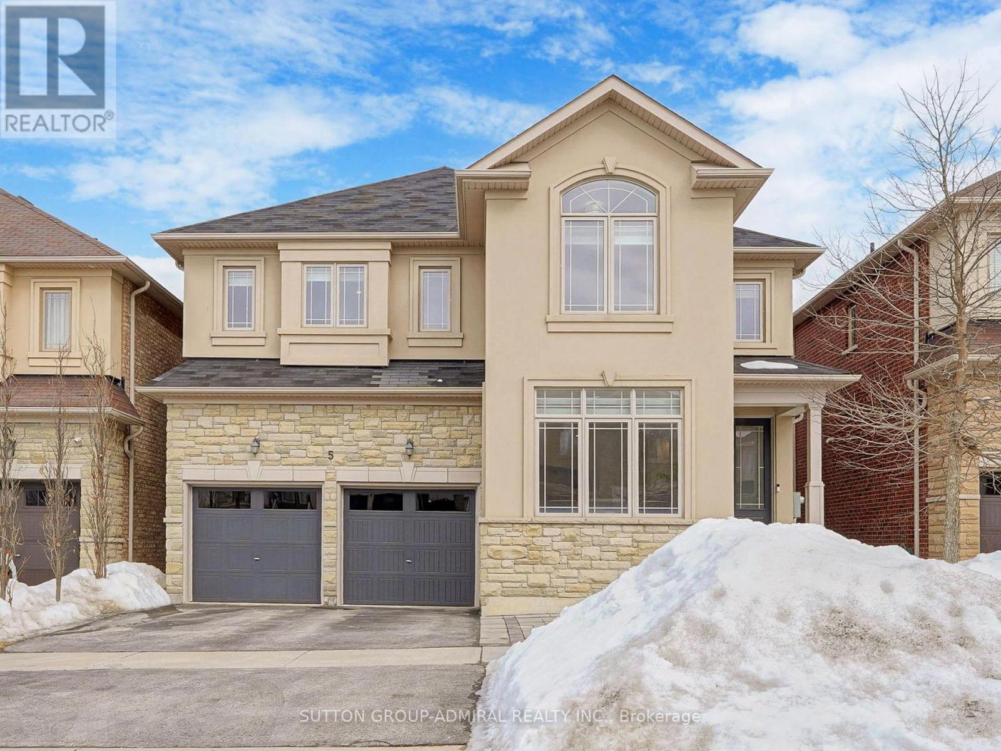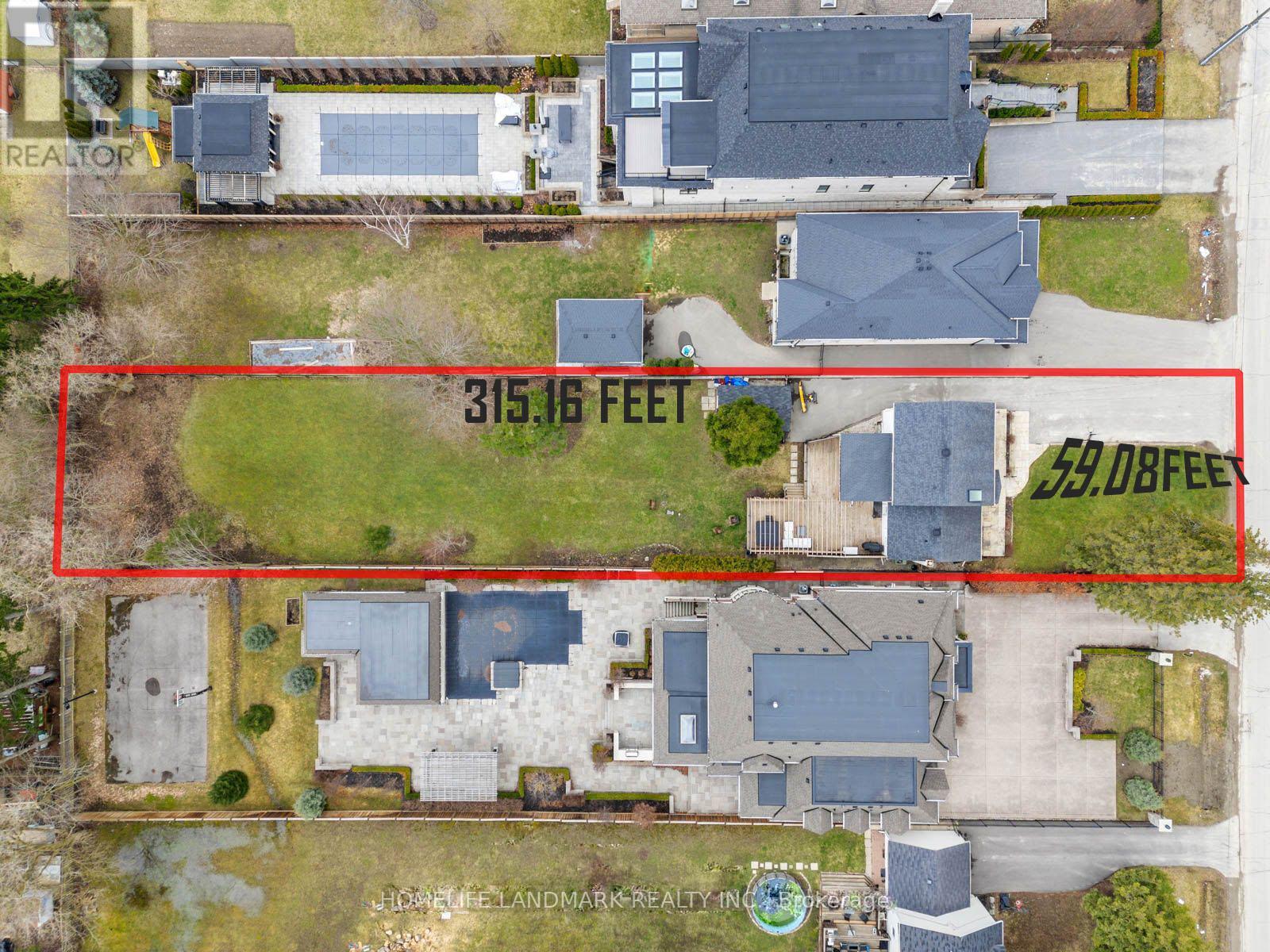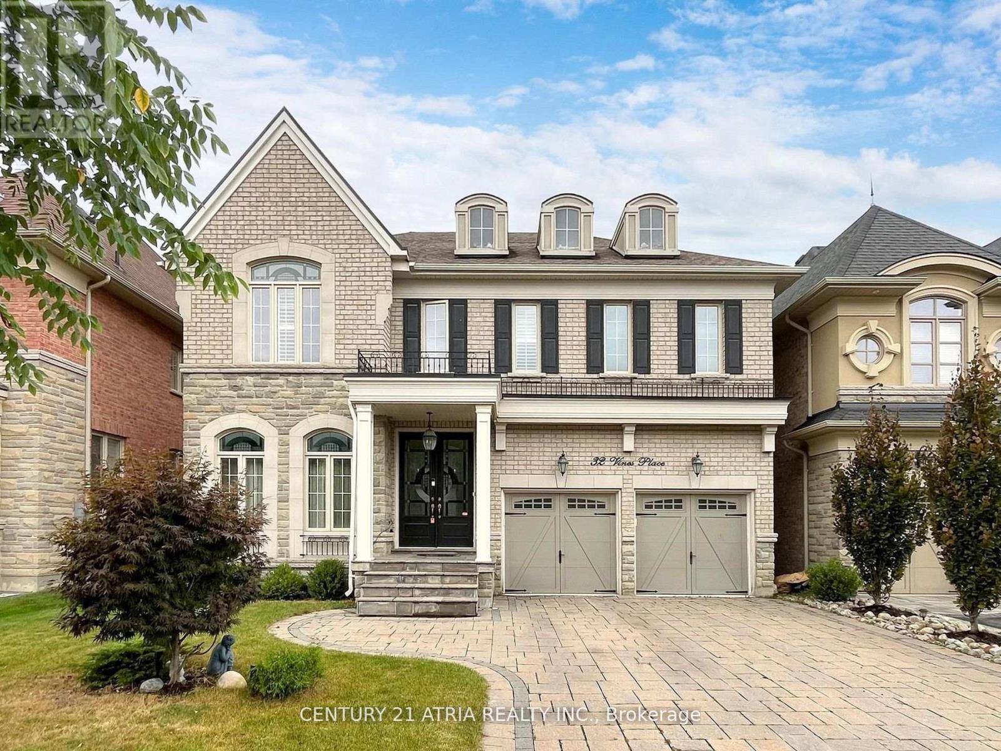Free account required
Unlock the full potential of your property search with a free account! Here's what you'll gain immediate access to:
- Exclusive Access to Every Listing
- Personalized Search Experience
- Favorite Properties at Your Fingertips
- Stay Ahead with Email Alerts
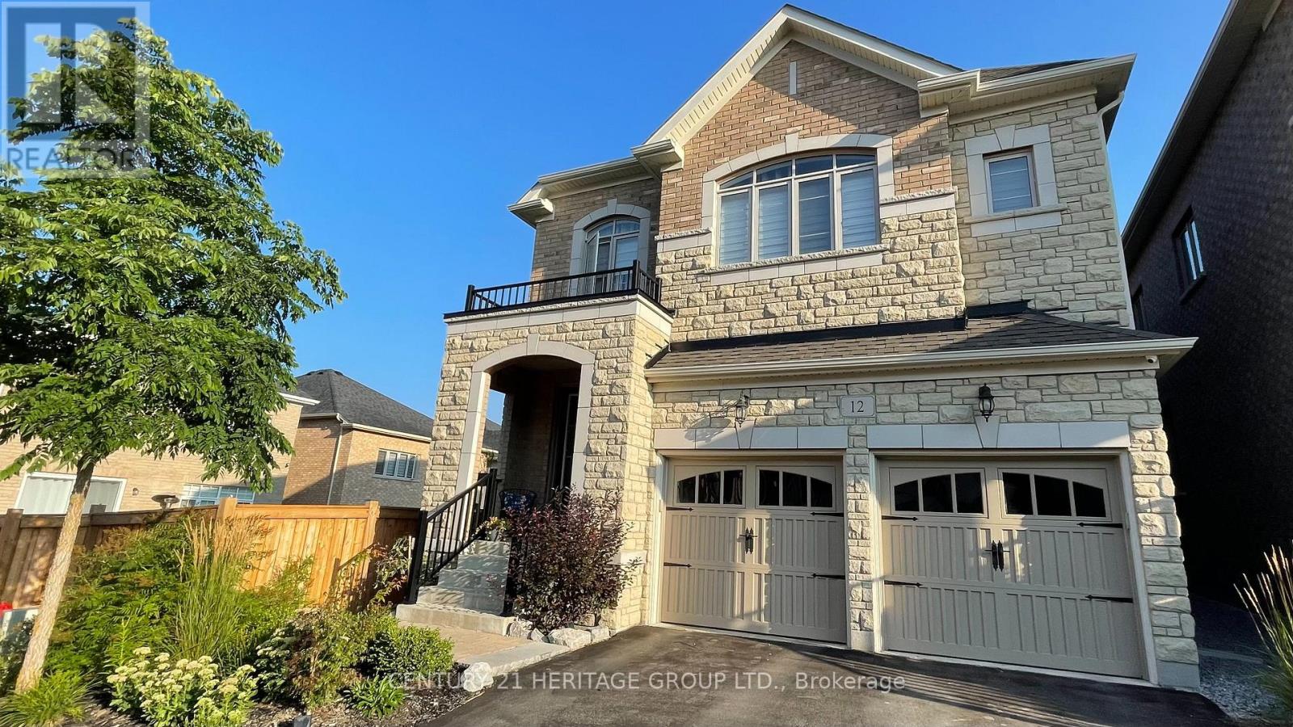
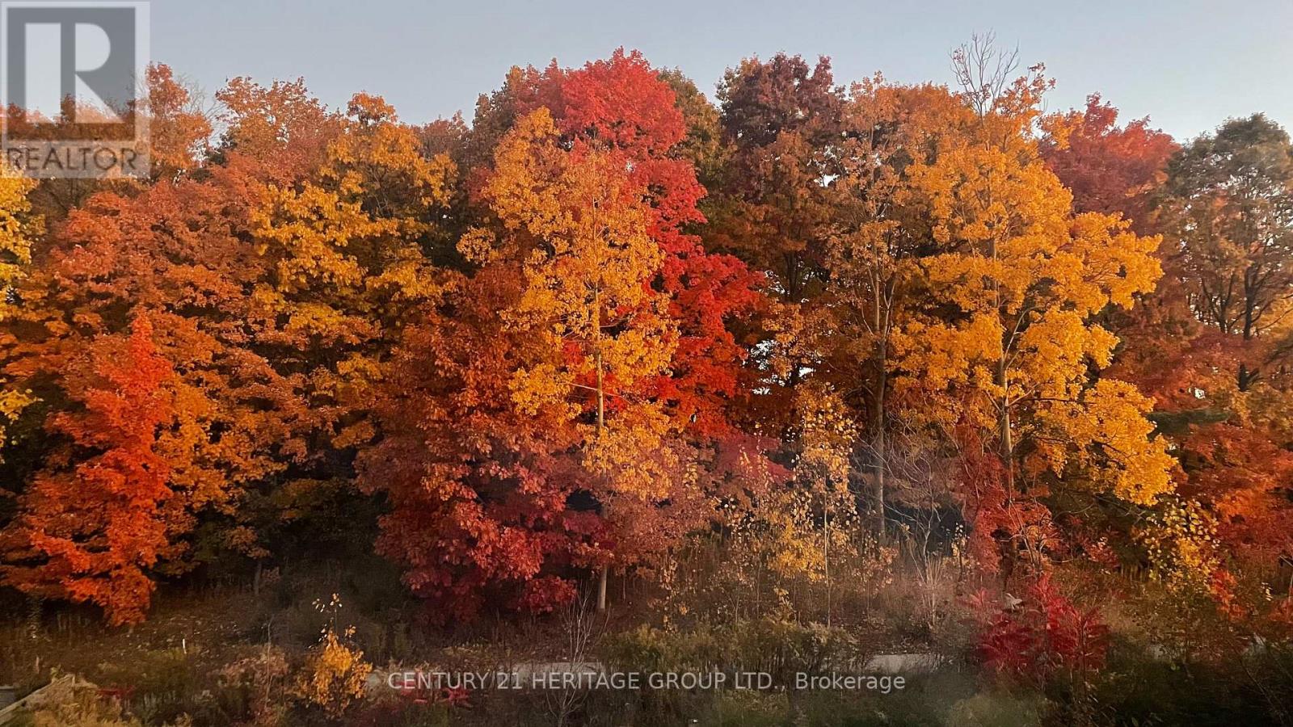
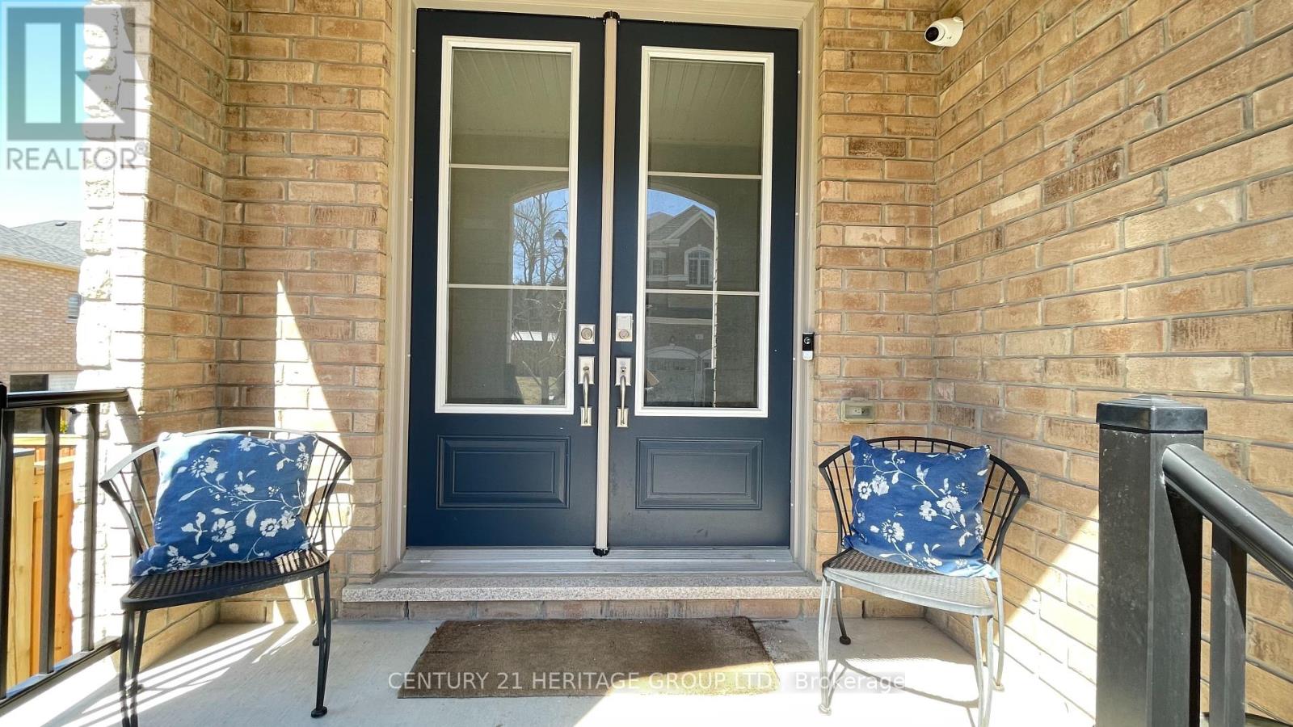

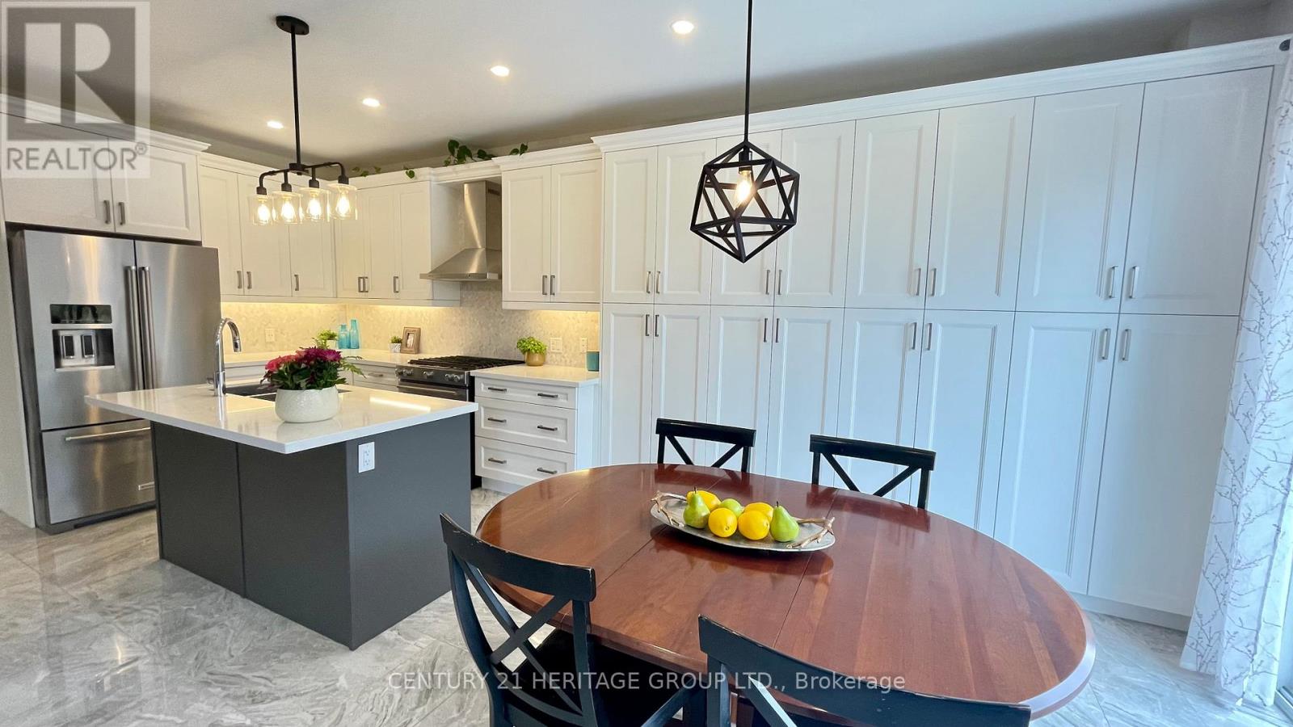
$1,899,000
12 CANNON VALLEY COURT
Aurora, Ontario, Ontario, L4G3P1
MLS® Number: N12081806
Property description
Beautiful Home In South Aurora's Exclusive Woodhaven Community On A Premium Lot In A Quiet Cul-De-Sac With Only Seven Houses. Enjoy Peaceful Views Of Mature Trees From Nearly Every Window, Private Backyard Backing Onto A Green Space For Summer Gatherings And Gardening. 2810 sqft, South-Facing, Open-Concept Layout Includes A Bright Living Space, Separate Office, And Dining Room. Upgraded Chef's Kitchen Features S/S Appliances, Centre Island, And Wall-To-Wall Pantry Cabinet For Ample Storage. Upstairs, You'll Find Four Spacious Bedrooms With Hardwood Floors, Each Connected To A Spa-like Bathroom. Primary Bedroom Boasts Luxurious His-and-Hers Walk-In Closets Perfect For Keeping Your Space Clutter-Free And Stylish. Convenient Second Floor Laundry Room, Oversized Interlocking Patio with Gas BBQ Hook-Up, EV Charger Rough-In With 240V Plug Installed, Many Upgrades Throughout. Steps From A Scenic Trail Through Protected Forest - Ideal For Walking, Biking, And Enjoying Nature. This Rare Gem Checks All The Boxes - Don't Miss Your Opportunity To Own One Of The Most Desirable Homes In The Neighbourhood.
Building information
Type
*****
Age
*****
Amenities
*****
Appliances
*****
Basement Development
*****
Basement Type
*****
Construction Style Attachment
*****
Cooling Type
*****
Exterior Finish
*****
Fireplace Present
*****
FireplaceTotal
*****
Fire Protection
*****
Flooring Type
*****
Foundation Type
*****
Half Bath Total
*****
Heating Fuel
*****
Heating Type
*****
Size Interior
*****
Stories Total
*****
Utility Water
*****
Land information
Amenities
*****
Fence Type
*****
Landscape Features
*****
Sewer
*****
Size Depth
*****
Size Frontage
*****
Size Irregular
*****
Size Total
*****
Rooms
Main level
Great room
*****
Eating area
*****
Kitchen
*****
Office
*****
Dining room
*****
Second level
Bedroom 4
*****
Bedroom 3
*****
Bedroom 2
*****
Primary Bedroom
*****
Main level
Great room
*****
Eating area
*****
Kitchen
*****
Office
*****
Dining room
*****
Second level
Bedroom 4
*****
Bedroom 3
*****
Bedroom 2
*****
Primary Bedroom
*****
Main level
Great room
*****
Eating area
*****
Kitchen
*****
Office
*****
Dining room
*****
Second level
Bedroom 4
*****
Bedroom 3
*****
Bedroom 2
*****
Primary Bedroom
*****
Courtesy of CENTURY 21 HERITAGE GROUP LTD.
Book a Showing for this property
Please note that filling out this form you'll be registered and your phone number without the +1 part will be used as a password.

