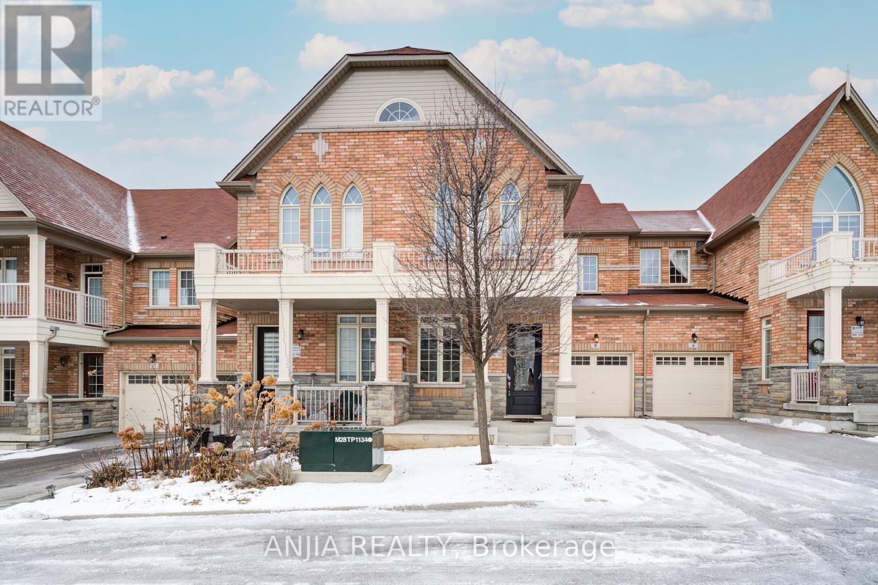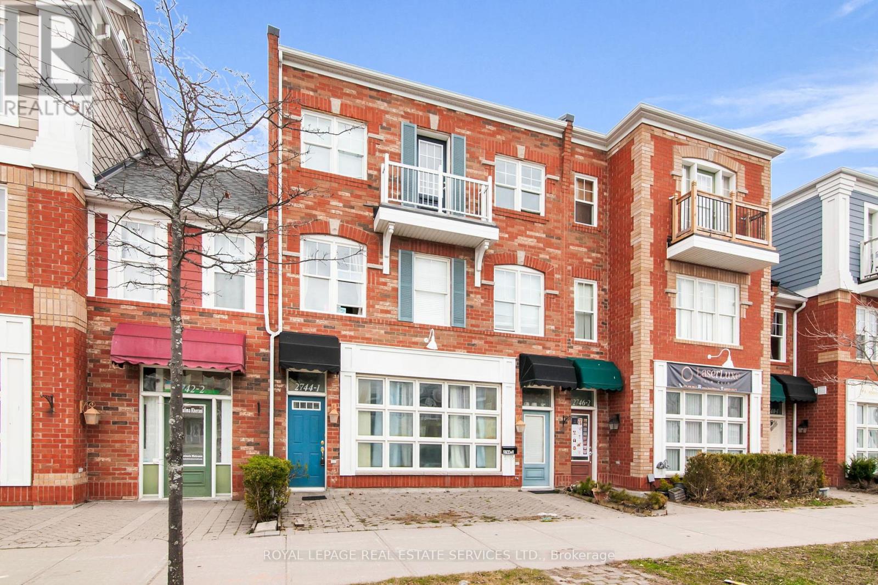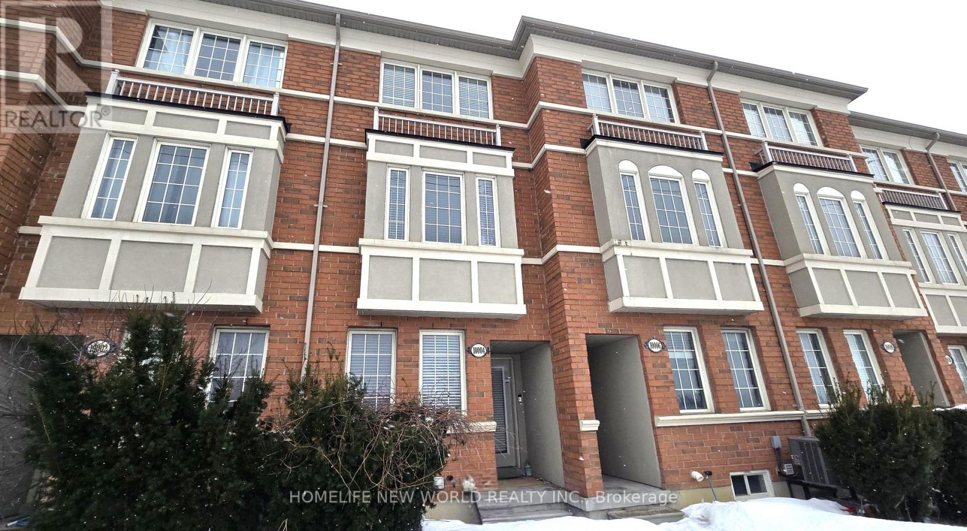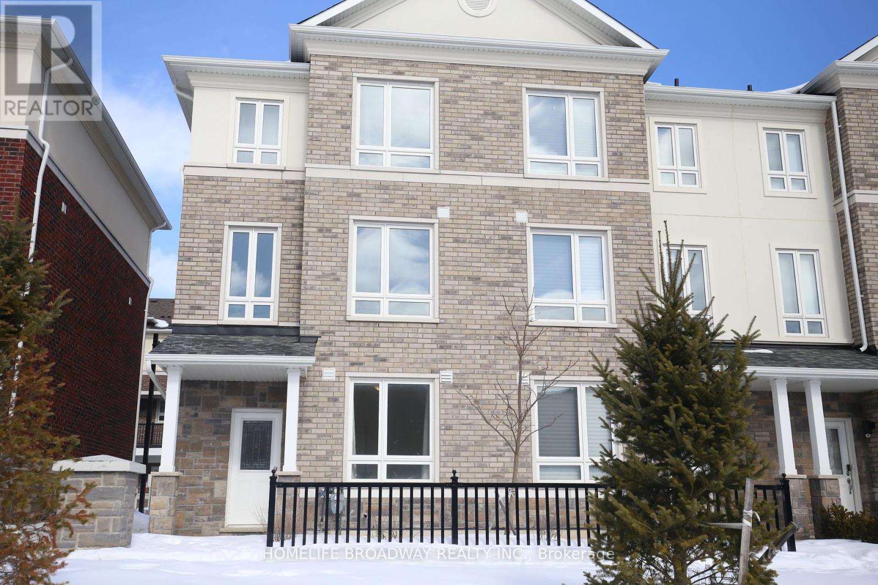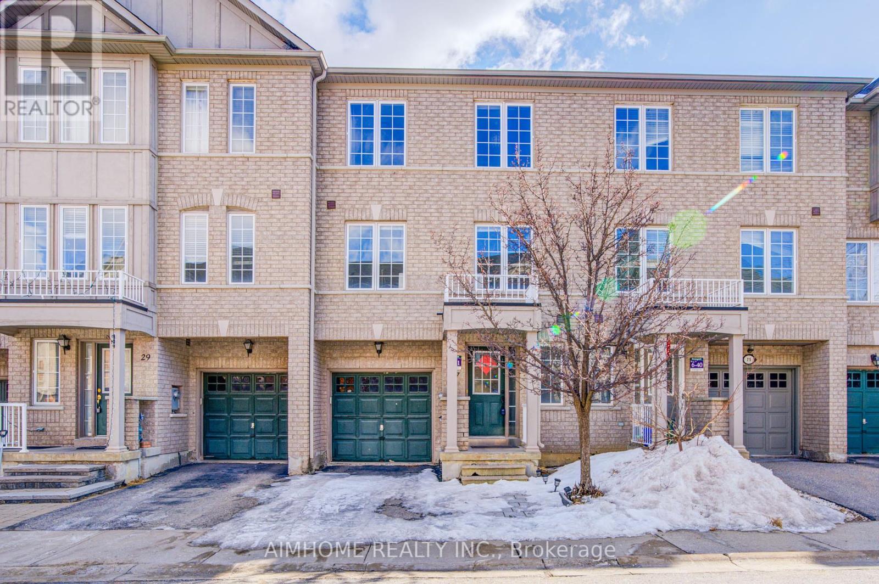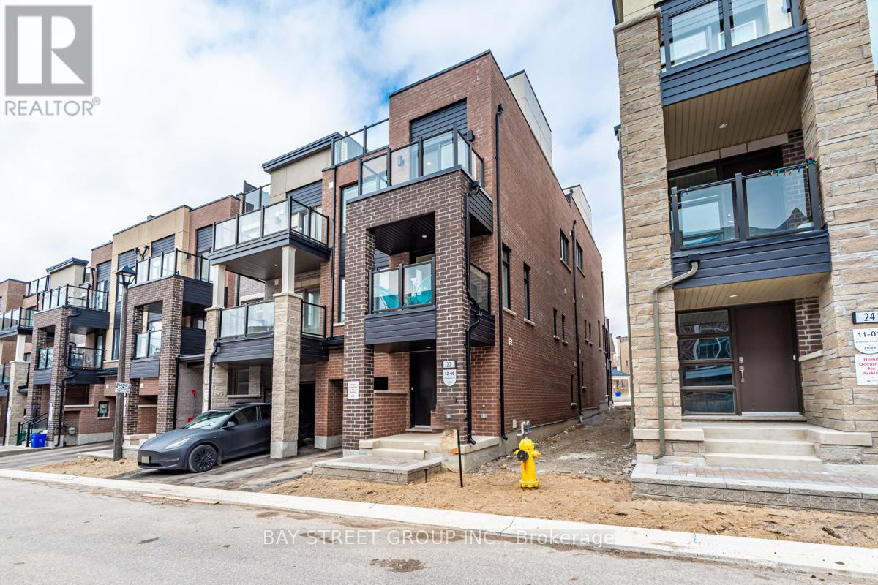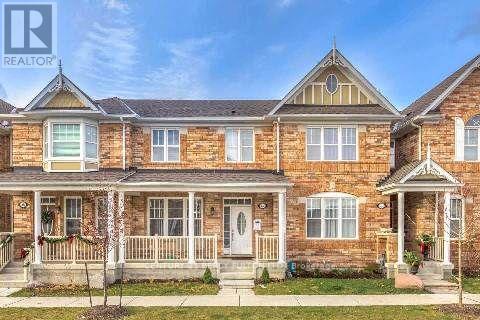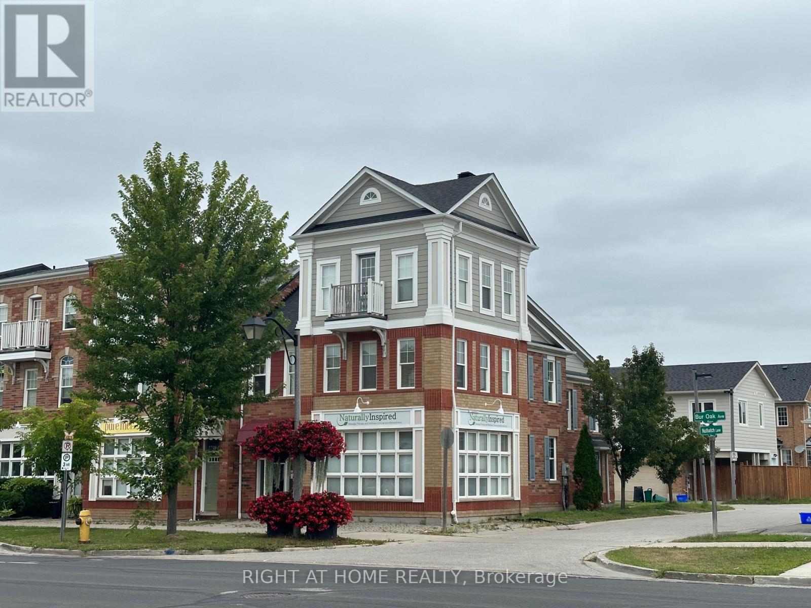Free account required
Unlock the full potential of your property search with a free account! Here's what you'll gain immediate access to:
- Exclusive Access to Every Listing
- Personalized Search Experience
- Favorite Properties at Your Fingertips
- Stay Ahead with Email Alerts

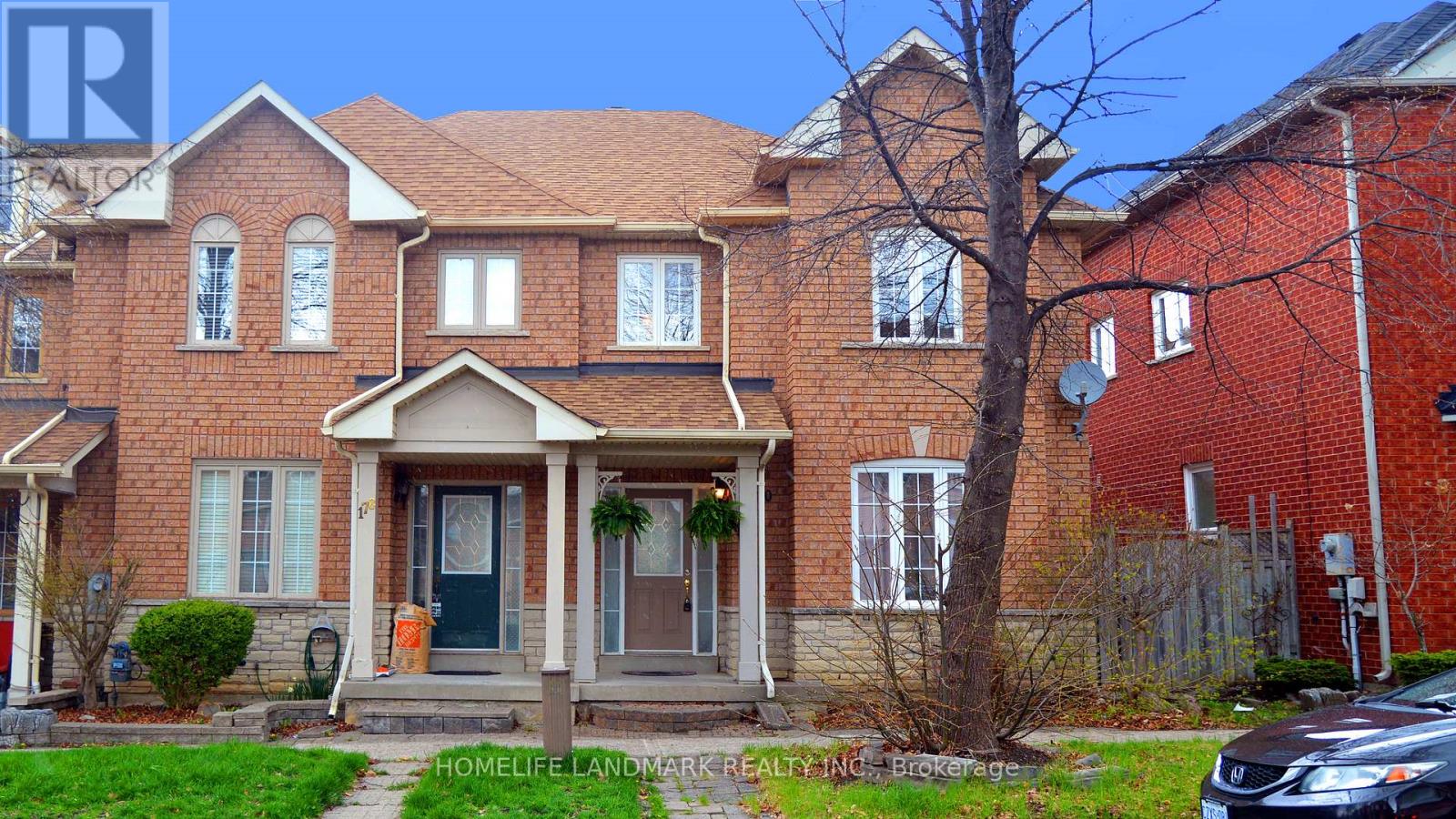
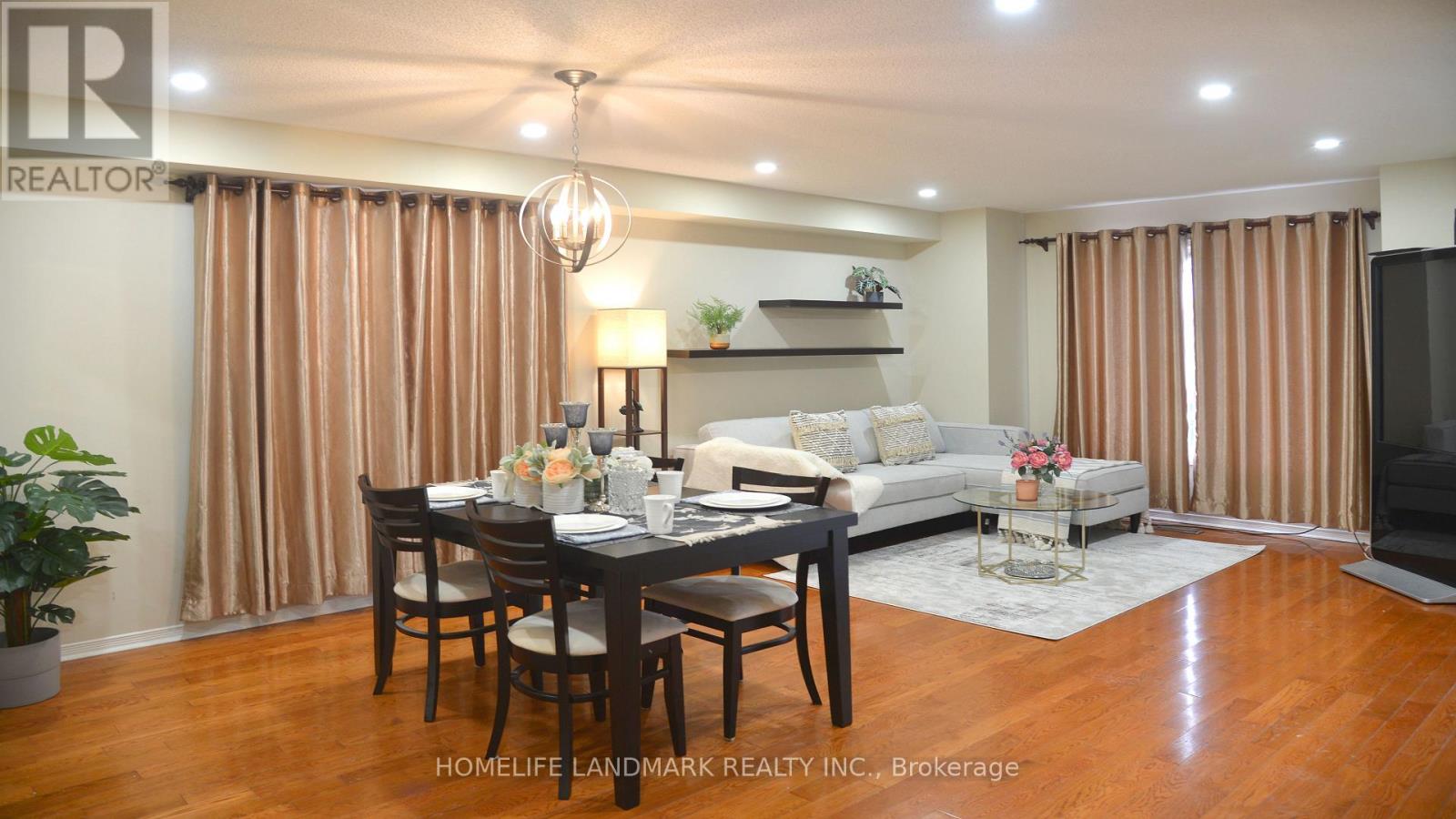

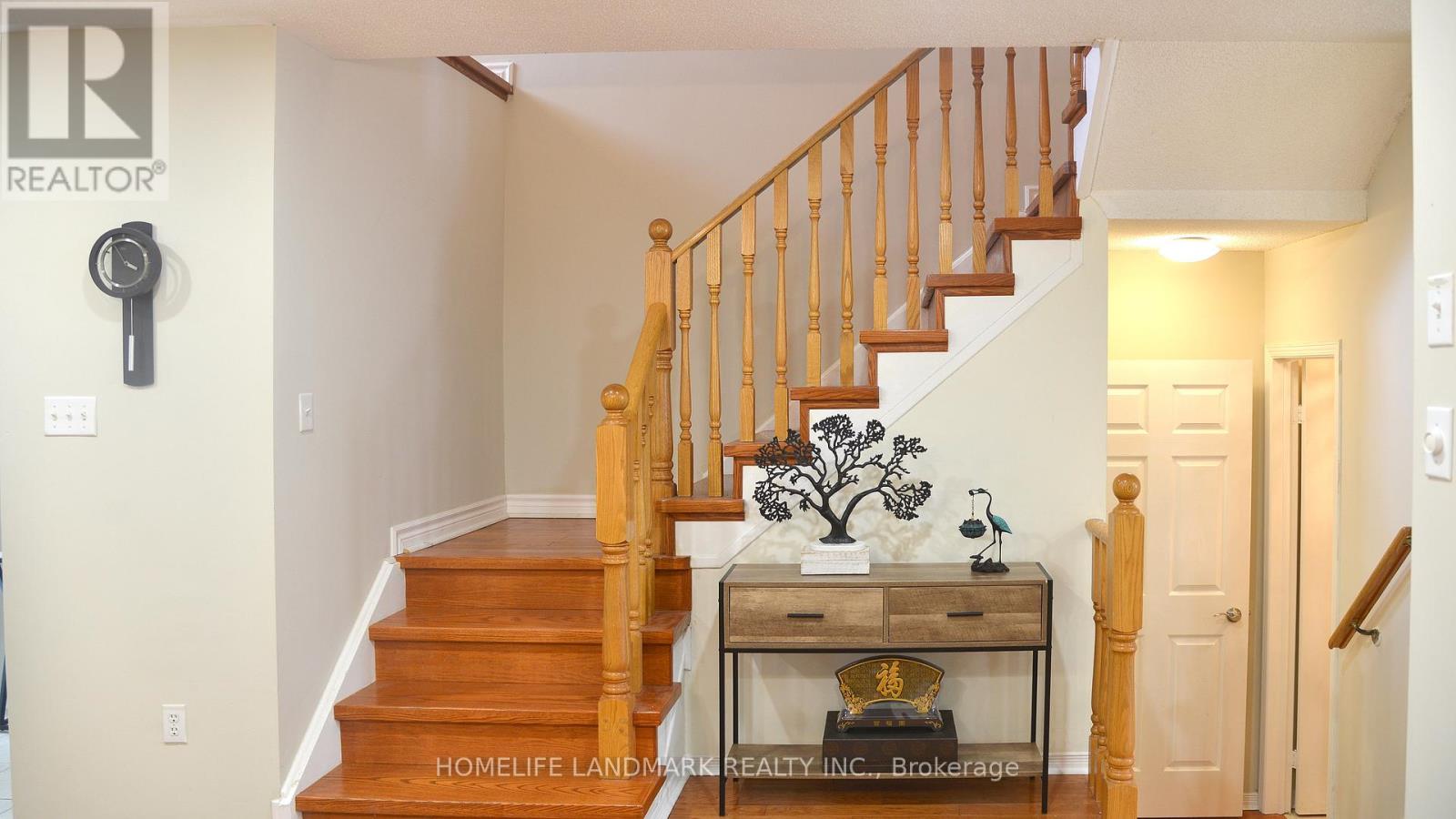
$1,085,000
180 TRAIL RIDGE LANE
Markham, Ontario, Ontario, L6C2C5
MLS® Number: N12082633
Property description
Shows Pride Of Ownership***Impeccable Condition----This is A Hm WHAT YOUR BUYER IS LOOKING FOR***Top- Ranked Schools district in Highdemand Berczy Village **Luxurious - 2 Car Garage & Stunning Floor Plan, End unit townhome. Foyer open to above, Hardwood foor Throughouton main & 2nd, upgraded Kitchen W/Quartz Countertops, Professional Fully Finished Basement with Huge Recreation Room & the 4th Bedroomwith 3 Pcs Bathroom. New fnished landscaping and new painting garage door, new garage roof. Walk distance To Nearby top rankedStonebridge PS. and Pierre Elliott Trudeau high school! Double car garage! Walk to transit, parks, schools and Mall! Move in conditio! **EXTRAS** All elfs, all window coverings. stove, fridge, dishwasher, washer& dryer, garage door opener & 2 remotes
Building information
Type
*****
Basement Development
*****
Basement Type
*****
Construction Style Attachment
*****
Cooling Type
*****
Exterior Finish
*****
Fireplace Present
*****
FireplaceTotal
*****
Flooring Type
*****
Foundation Type
*****
Half Bath Total
*****
Heating Fuel
*****
Heating Type
*****
Size Interior
*****
Stories Total
*****
Utility Water
*****
Land information
Amenities
*****
Sewer
*****
Size Depth
*****
Size Frontage
*****
Size Irregular
*****
Size Total
*****
Rooms
Ground level
Dining room
*****
Family room
*****
Eating area
*****
Kitchen
*****
Living room
*****
Basement
Bedroom
*****
Recreational, Games room
*****
Second level
Bedroom
*****
Bedroom
*****
Primary Bedroom
*****
Ground level
Dining room
*****
Family room
*****
Eating area
*****
Kitchen
*****
Living room
*****
Basement
Bedroom
*****
Recreational, Games room
*****
Second level
Bedroom
*****
Bedroom
*****
Primary Bedroom
*****
Ground level
Dining room
*****
Family room
*****
Eating area
*****
Kitchen
*****
Living room
*****
Basement
Bedroom
*****
Recreational, Games room
*****
Second level
Bedroom
*****
Bedroom
*****
Primary Bedroom
*****
Ground level
Dining room
*****
Family room
*****
Eating area
*****
Kitchen
*****
Living room
*****
Basement
Bedroom
*****
Recreational, Games room
*****
Second level
Bedroom
*****
Bedroom
*****
Primary Bedroom
*****
Ground level
Dining room
*****
Family room
*****
Eating area
*****
Kitchen
*****
Living room
*****
Basement
Bedroom
*****
Recreational, Games room
*****
Second level
Bedroom
*****
Bedroom
*****
Primary Bedroom
*****
Courtesy of HOMELIFE LANDMARK REALTY INC.
Book a Showing for this property
Please note that filling out this form you'll be registered and your phone number without the +1 part will be used as a password.
