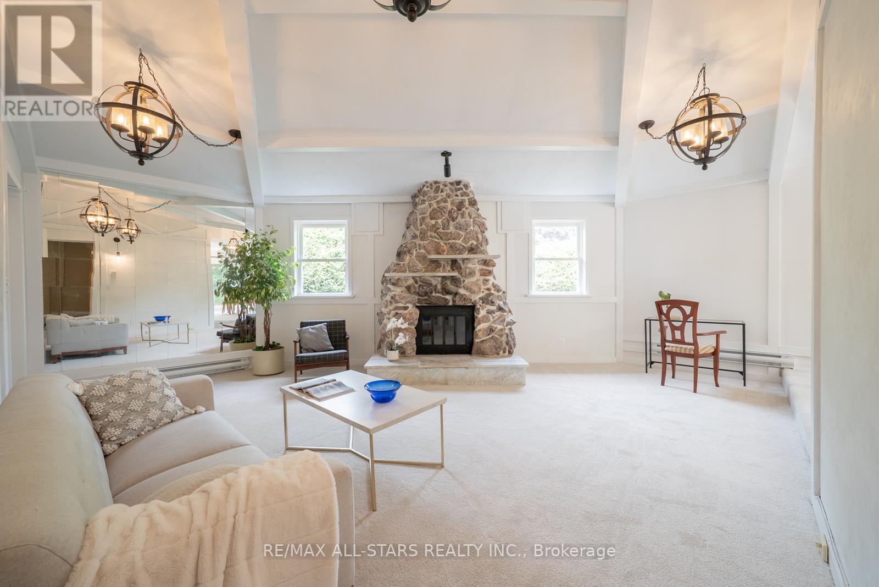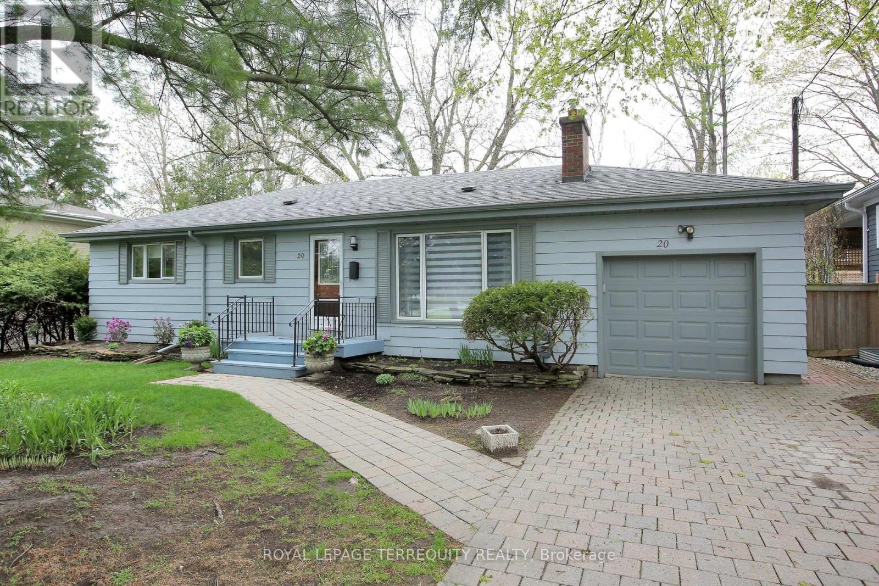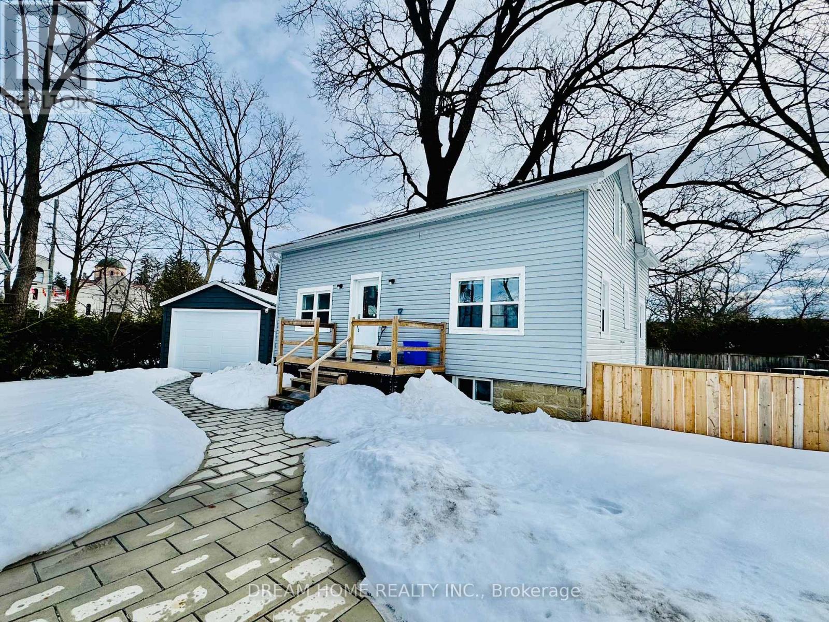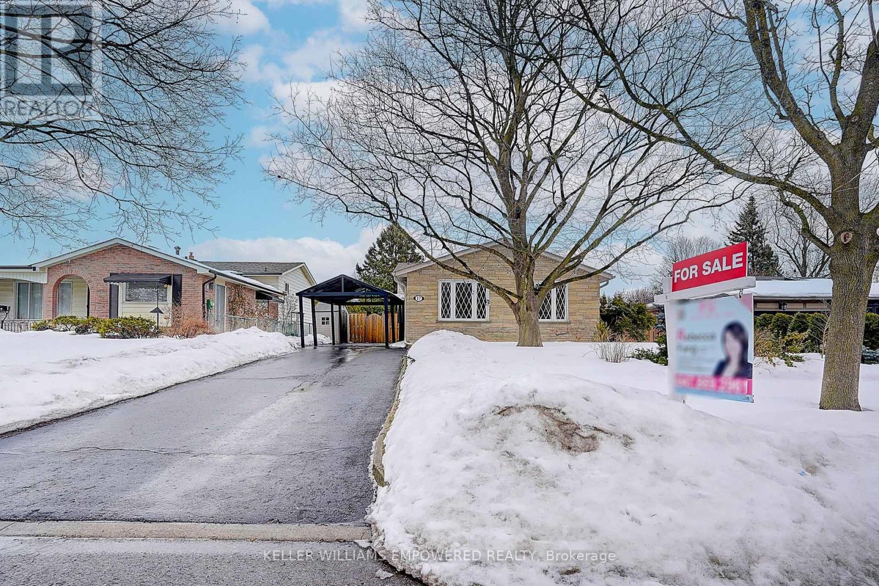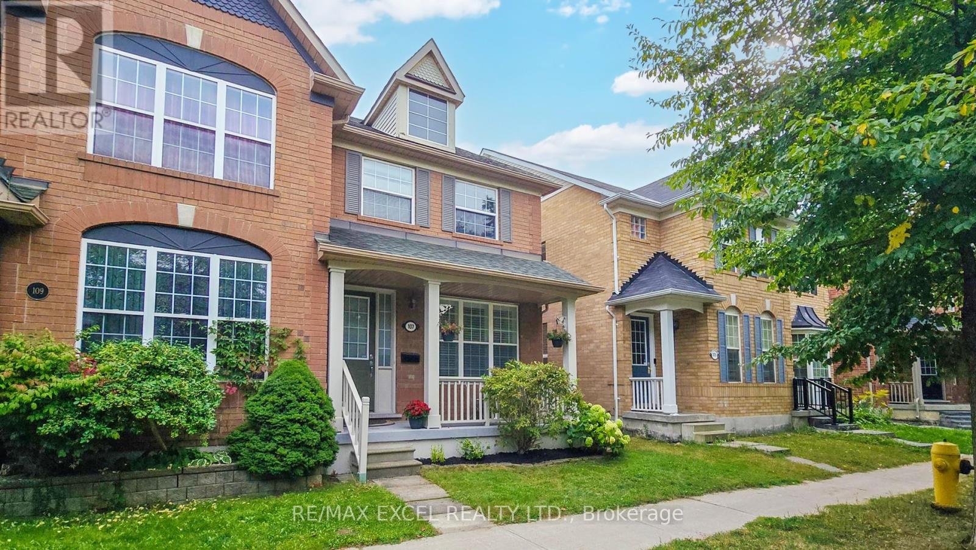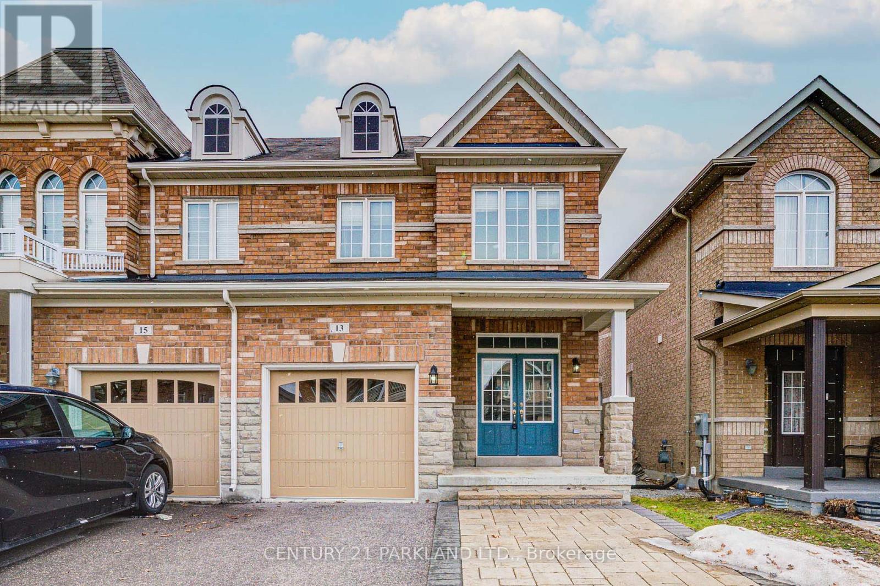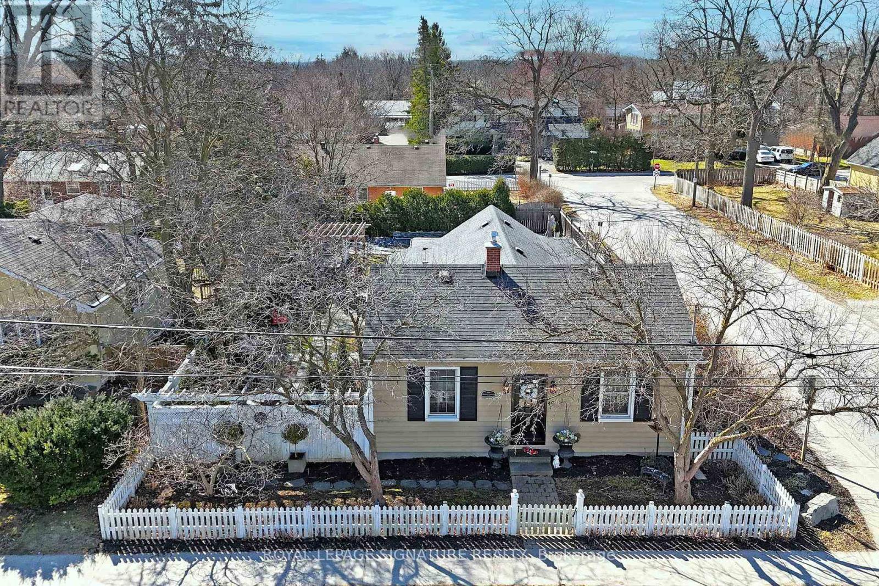Free account required
Unlock the full potential of your property search with a free account! Here's what you'll gain immediate access to:
- Exclusive Access to Every Listing
- Personalized Search Experience
- Favorite Properties at Your Fingertips
- Stay Ahead with Email Alerts

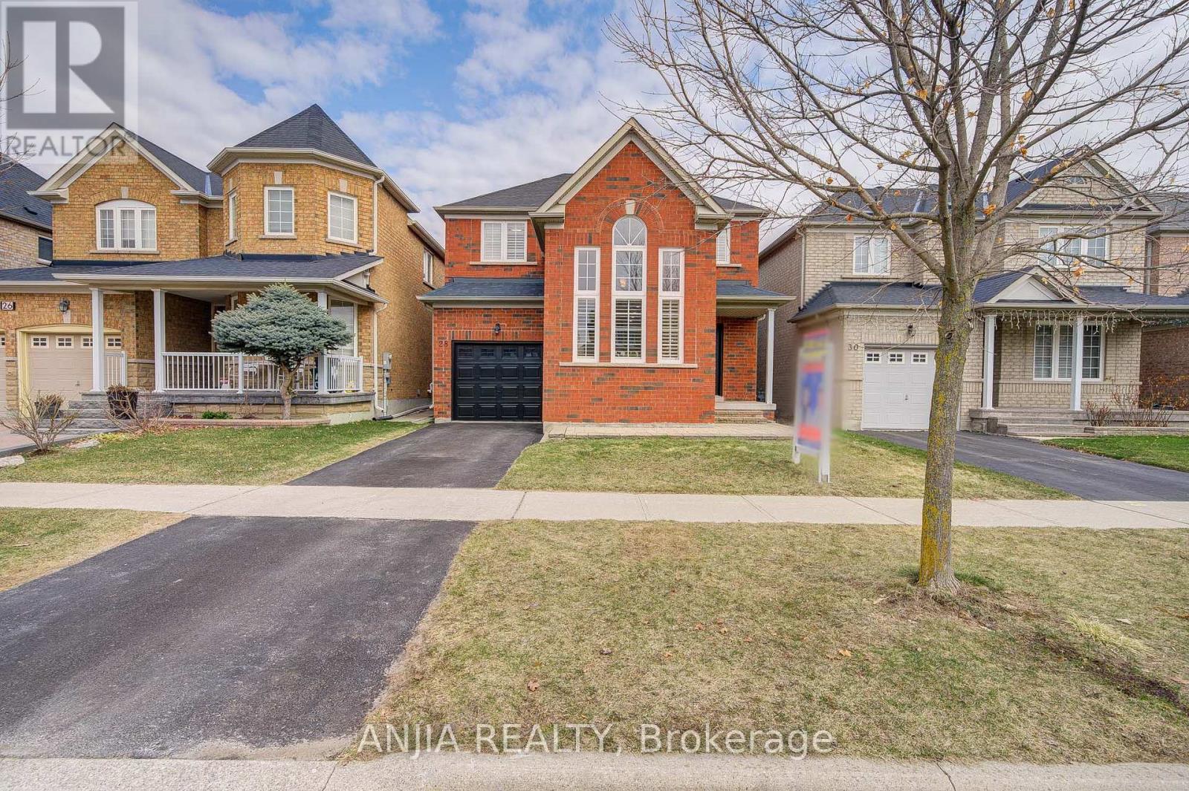
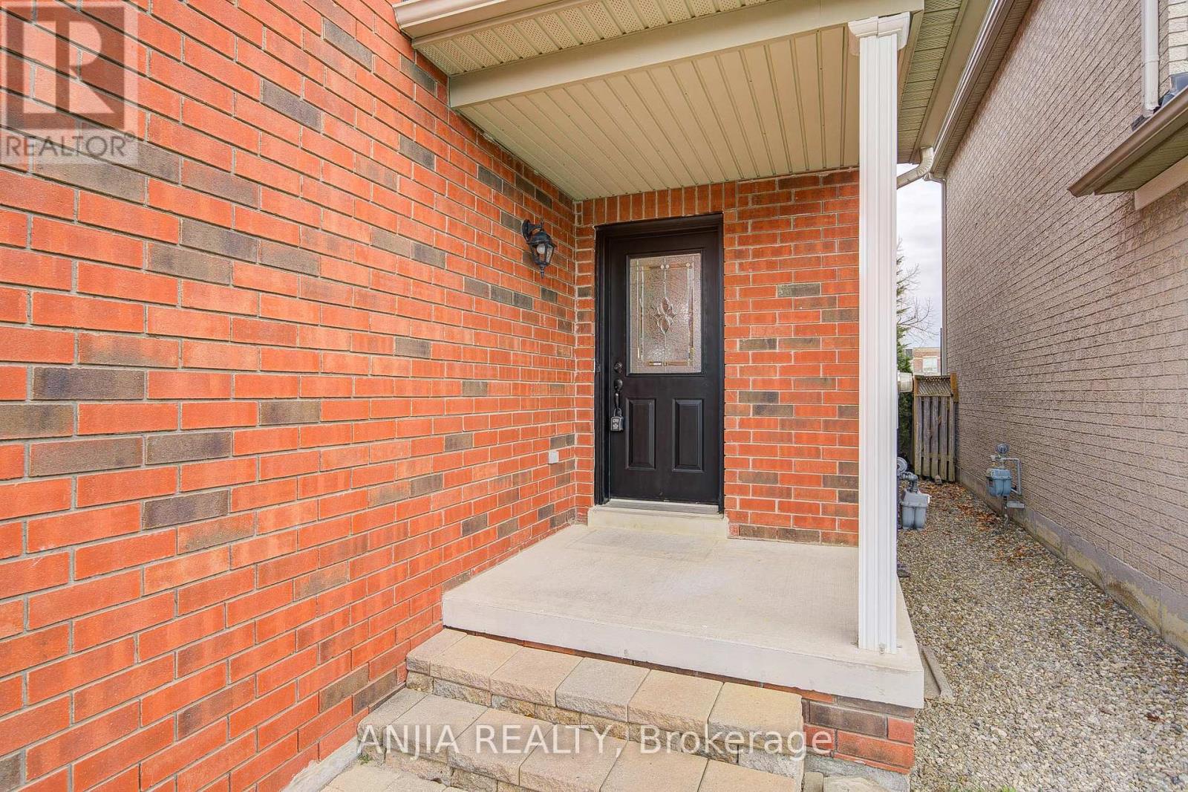
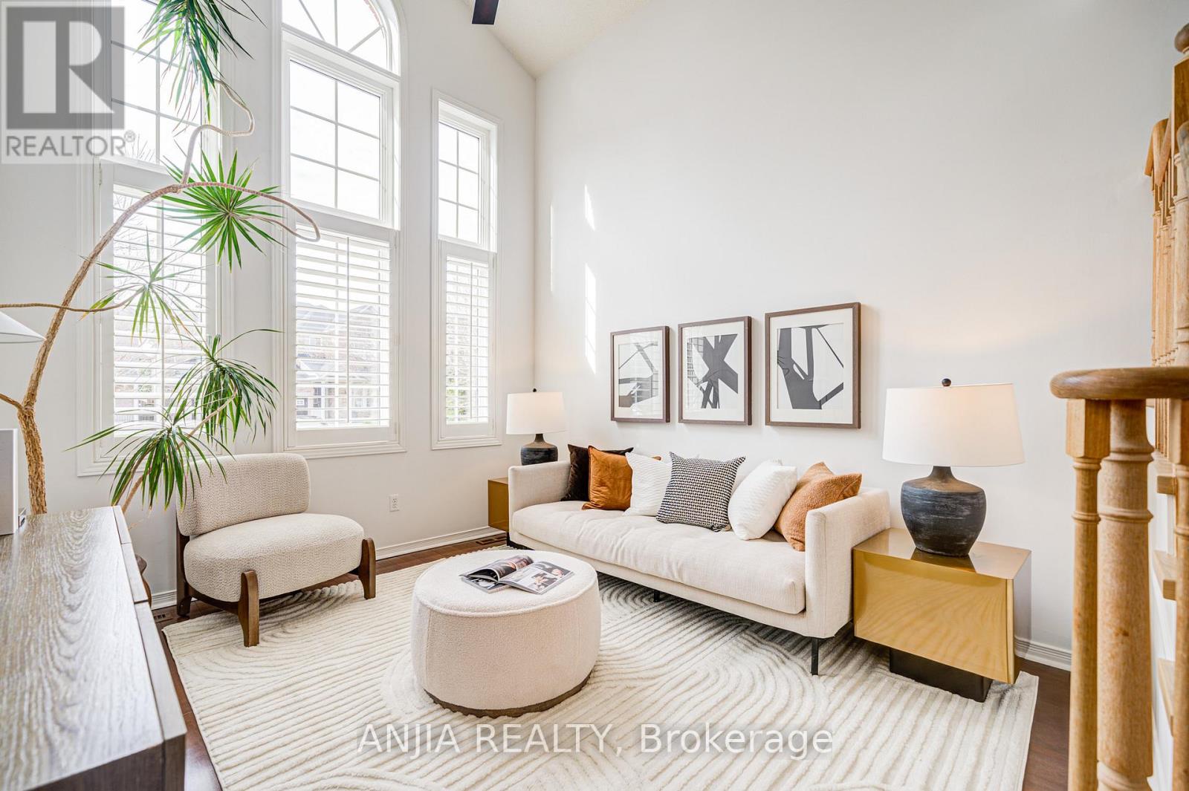
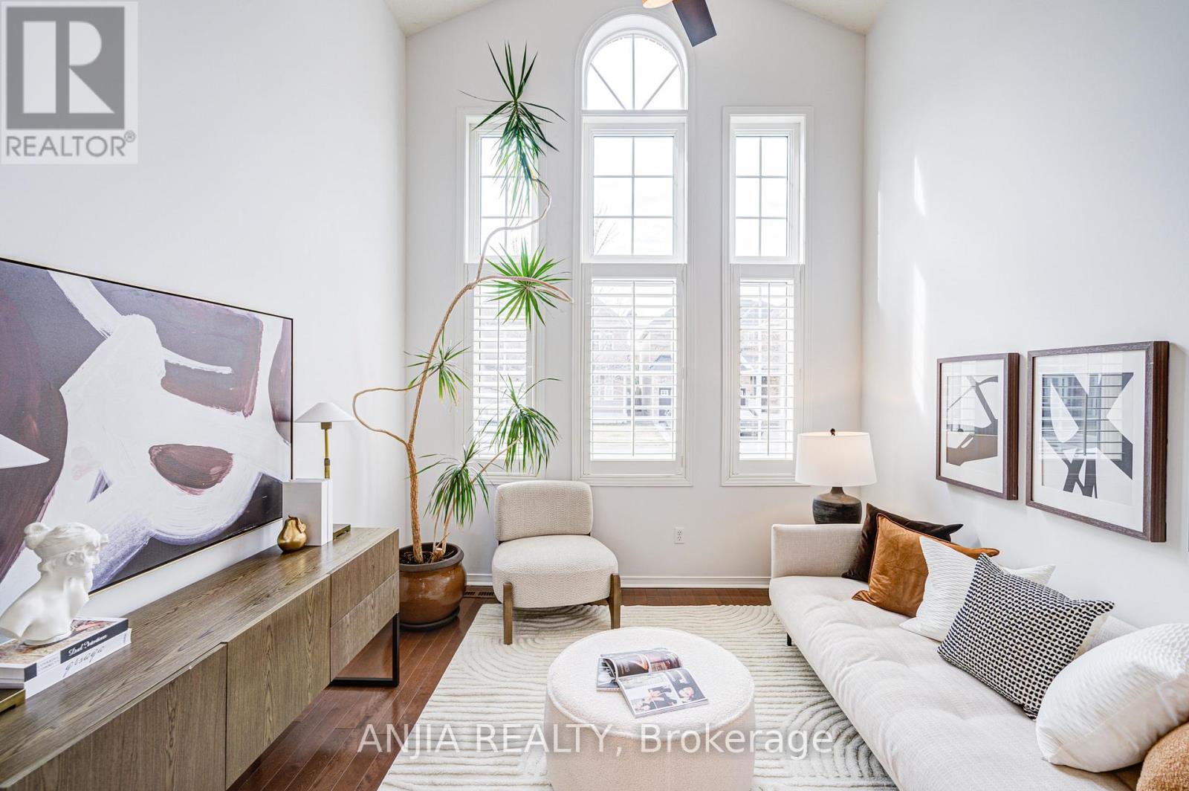
$1,199,000
28 RESTON RIDGE STREET
Markham, Ontario, Ontario, L6E1X9
MLS® Number: N12083337
Property description
Welcome To 28 Reston Ridge Street, Nestled In The Family-Friendly Greensborough Community Of Markham. This Beautifully Maintained Detached Home Sits On A Quiet Street With A South-Facing Lot And Offers Exceptional Curb Appeal. Step Into A Bright Main Floor Featuring 9-Foot Ceilings, Freshly Smoothed Ceilings With Pot Lights, And Hardwood Flooring Throughout. The Spacious Living And Dining Areas Flow Seamlessly Into A Cozy Family Room With A Fireplace, Perfect For Relaxing Evenings. The Upgraded Kitchen Boasts Brand-New Quartz Countertops, Stainless Steel Appliances, And A Breakfast Area With Walk-Out To The Backyard.Upstairs, You'll Find Three Generously Sized Bedrooms Including A Sun-Filled Primary Suite With A 4-Piece Ensuite And Walk-In Closet. Additional Upgrades Include New Hardwood Stairs And New Hardwood Flooring On The Second Floor, California Shutters Throughout, And Renovated Bathrooms With Quartz Vanities. The Unfinished Basement Offers Great Potential For Customization.Recent Major Updates Include A Roof Completed In 2017, Featuring A 40-Year Transferable Material Warranty And A 15-Year Labour Warranty. The Furnace Is New As Of November 2021 And Is Owned.The Private Backyard Is Framed By Mature Trees With No House BehindOnly An Elementary School YardOffering An Exceptional Sense Of Privacy.Original Owner Pride Of Ownership Shines Through! Conveniently Located Near Schools, Parks, Transit, And All Amenities. Dont Miss This Move-In Ready Gem!
Building information
Type
*****
Appliances
*****
Basement Development
*****
Basement Type
*****
Construction Style Attachment
*****
Cooling Type
*****
Exterior Finish
*****
Fireplace Present
*****
Flooring Type
*****
Half Bath Total
*****
Heating Fuel
*****
Heating Type
*****
Size Interior
*****
Stories Total
*****
Utility Water
*****
Land information
Sewer
*****
Size Depth
*****
Size Frontage
*****
Size Irregular
*****
Size Total
*****
Rooms
Main level
Kitchen
*****
Eating area
*****
Family room
*****
Dining room
*****
Living room
*****
Second level
Bedroom 3
*****
Bedroom 2
*****
Primary Bedroom
*****
Main level
Kitchen
*****
Eating area
*****
Family room
*****
Dining room
*****
Living room
*****
Second level
Bedroom 3
*****
Bedroom 2
*****
Primary Bedroom
*****
Courtesy of ANJIA REALTY
Book a Showing for this property
Please note that filling out this form you'll be registered and your phone number without the +1 part will be used as a password.
