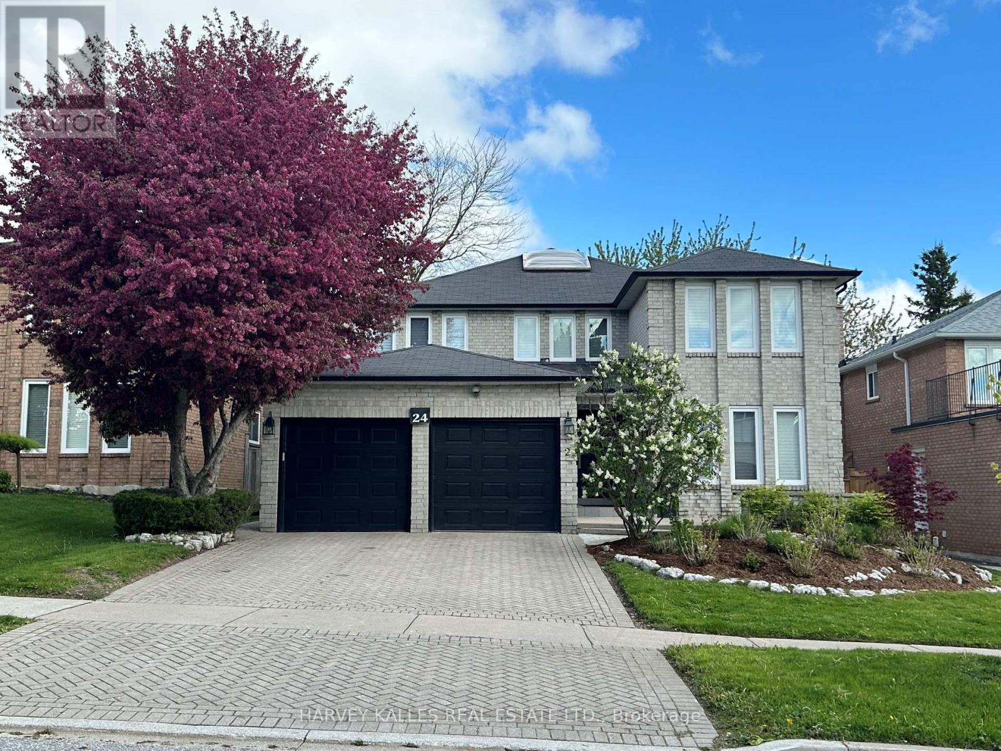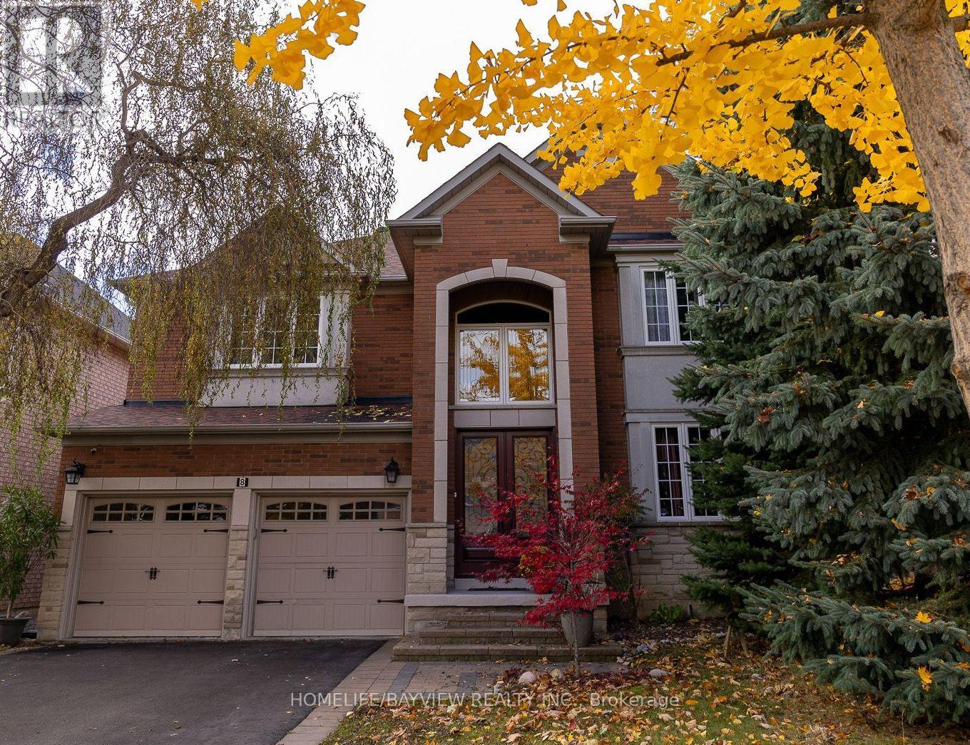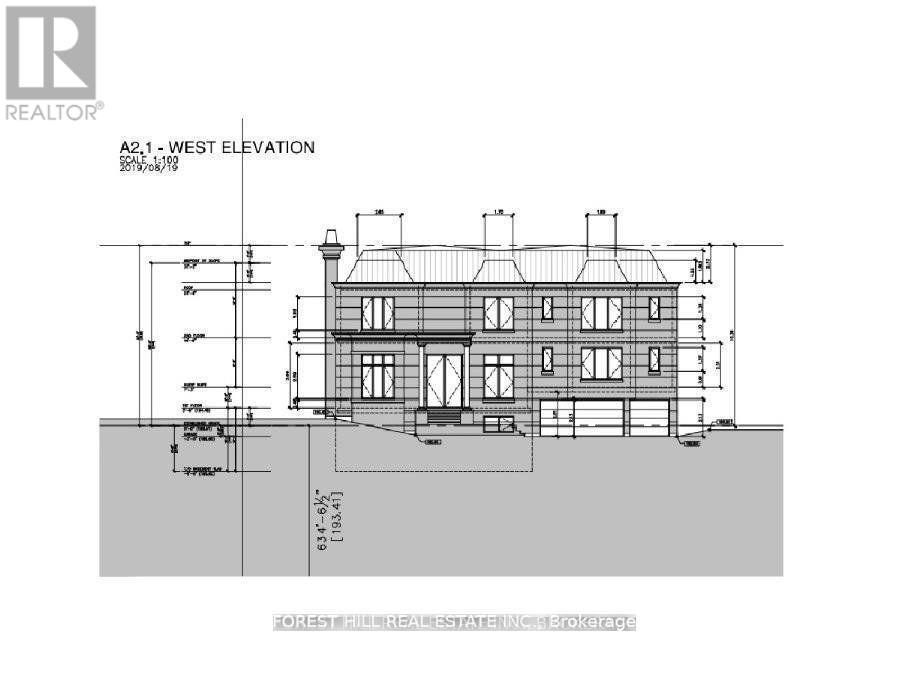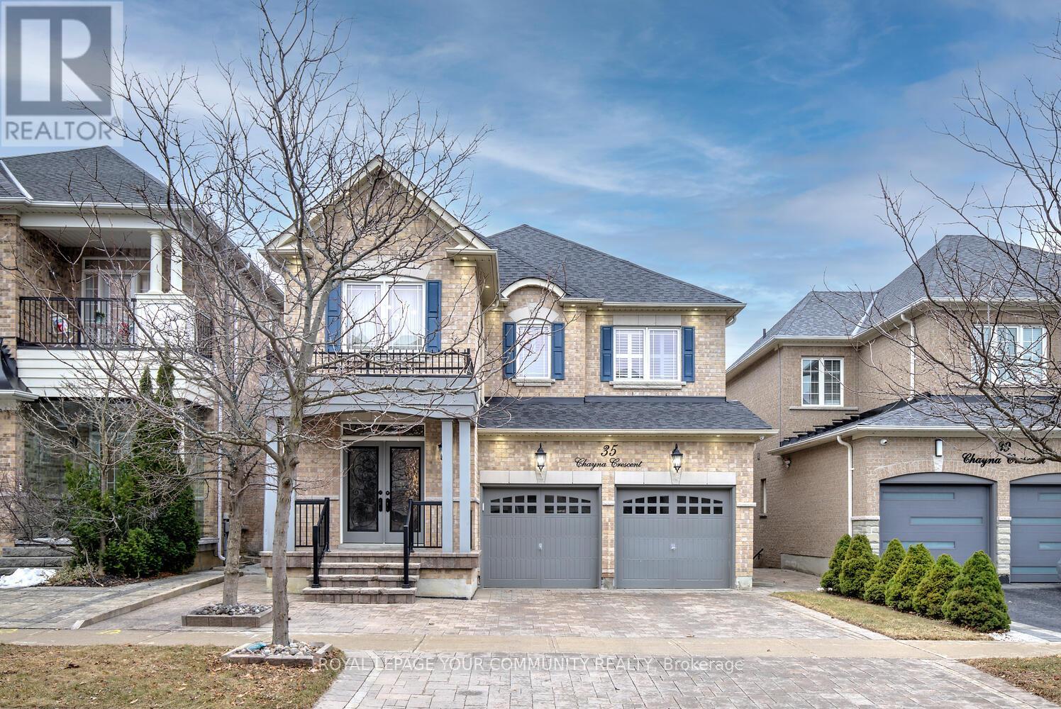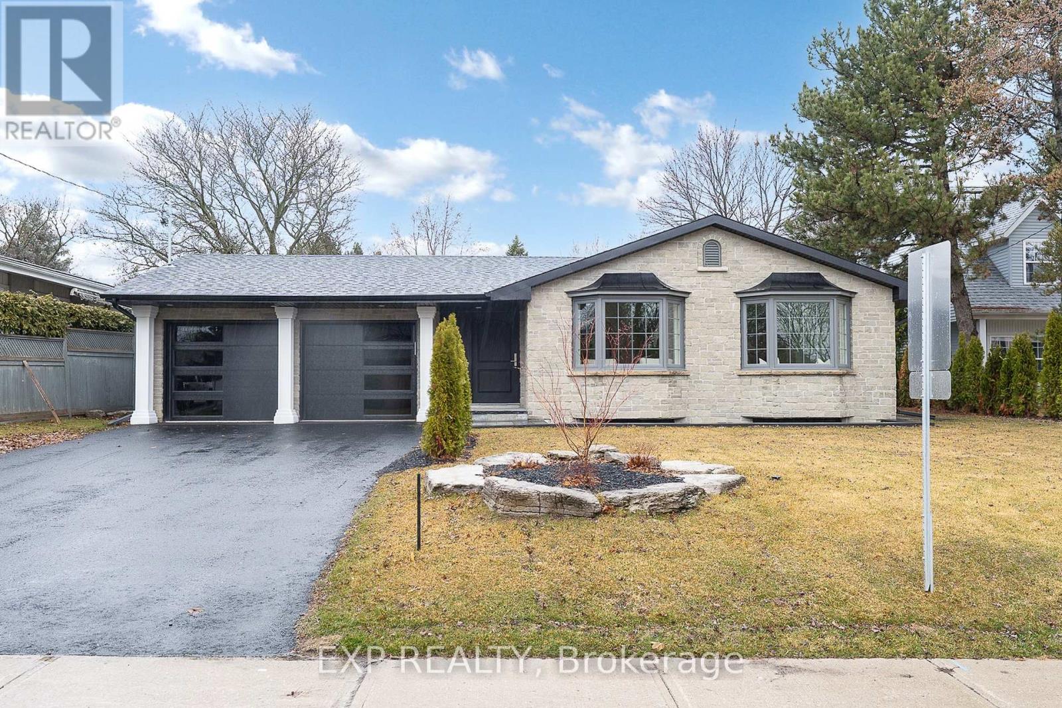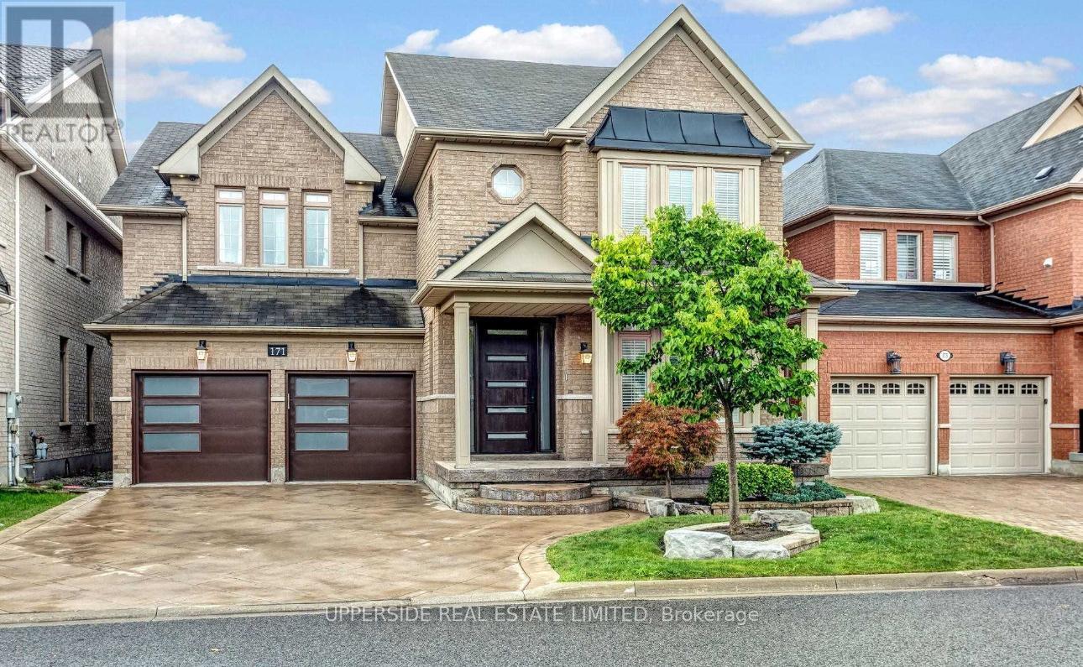Free account required
Unlock the full potential of your property search with a free account! Here's what you'll gain immediate access to:
- Exclusive Access to Every Listing
- Personalized Search Experience
- Favorite Properties at Your Fingertips
- Stay Ahead with Email Alerts
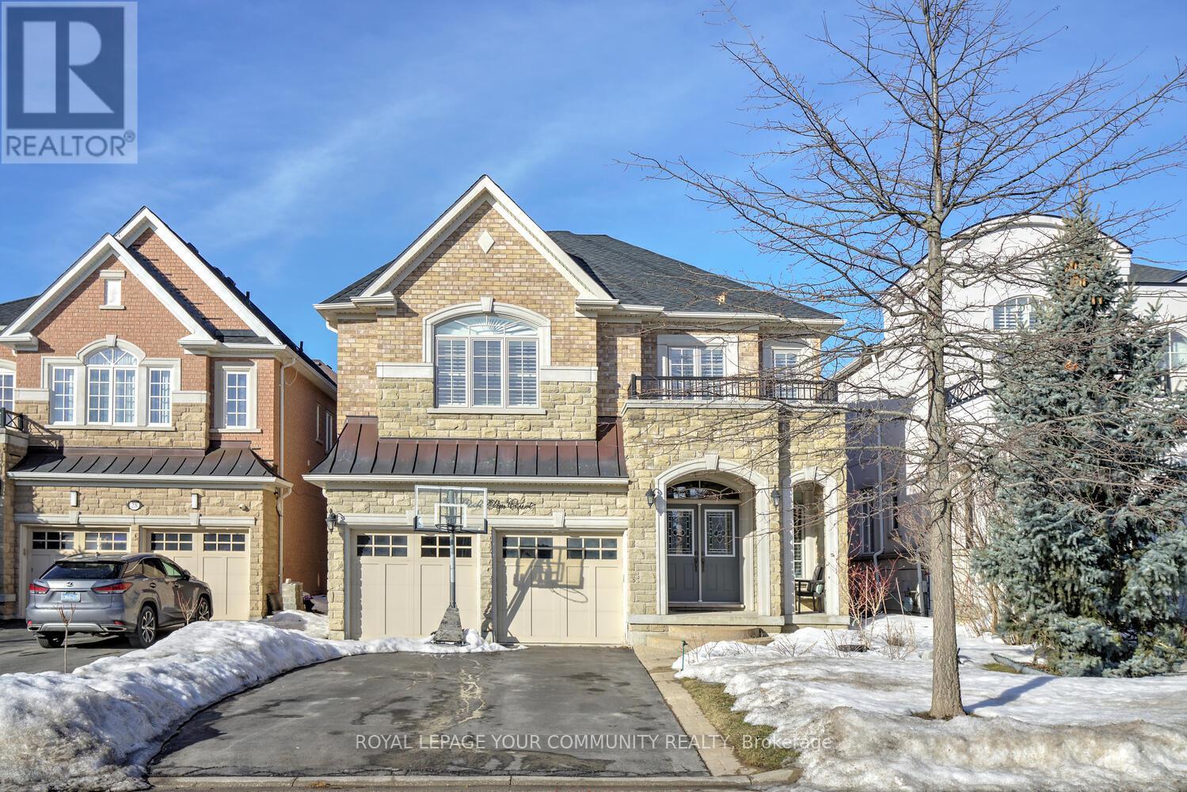
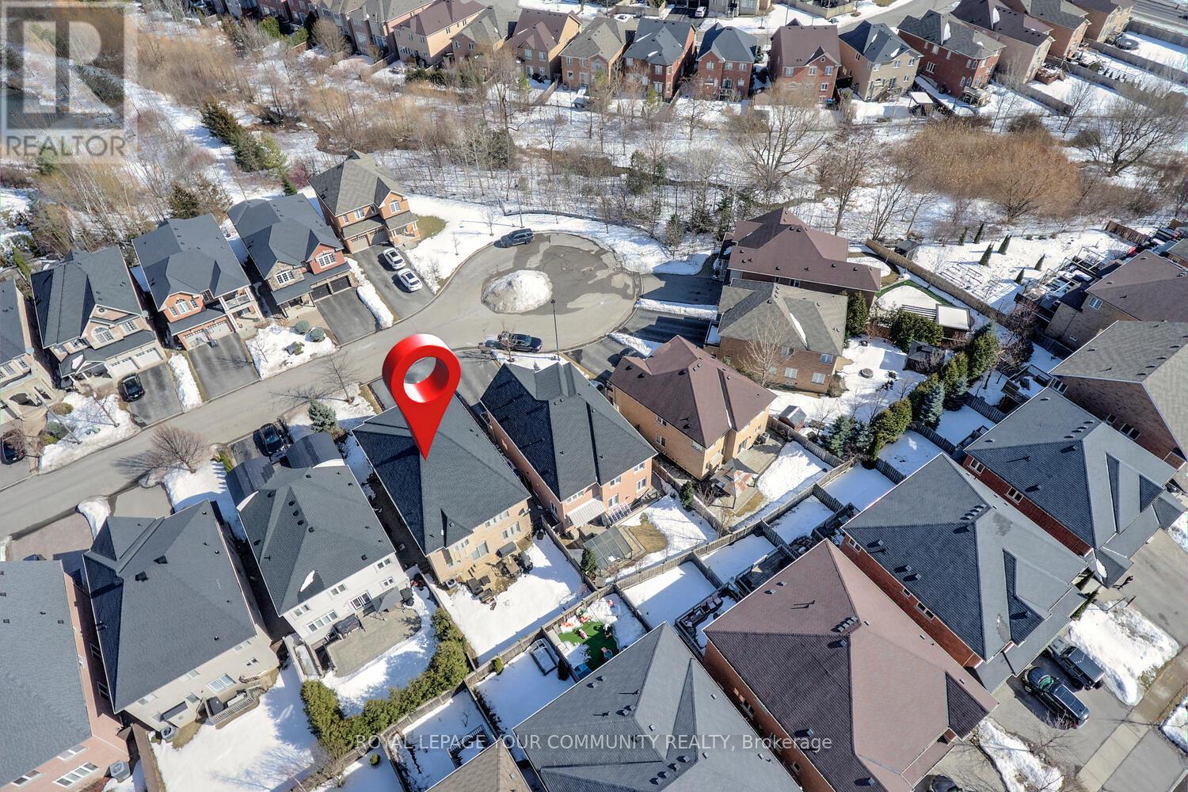

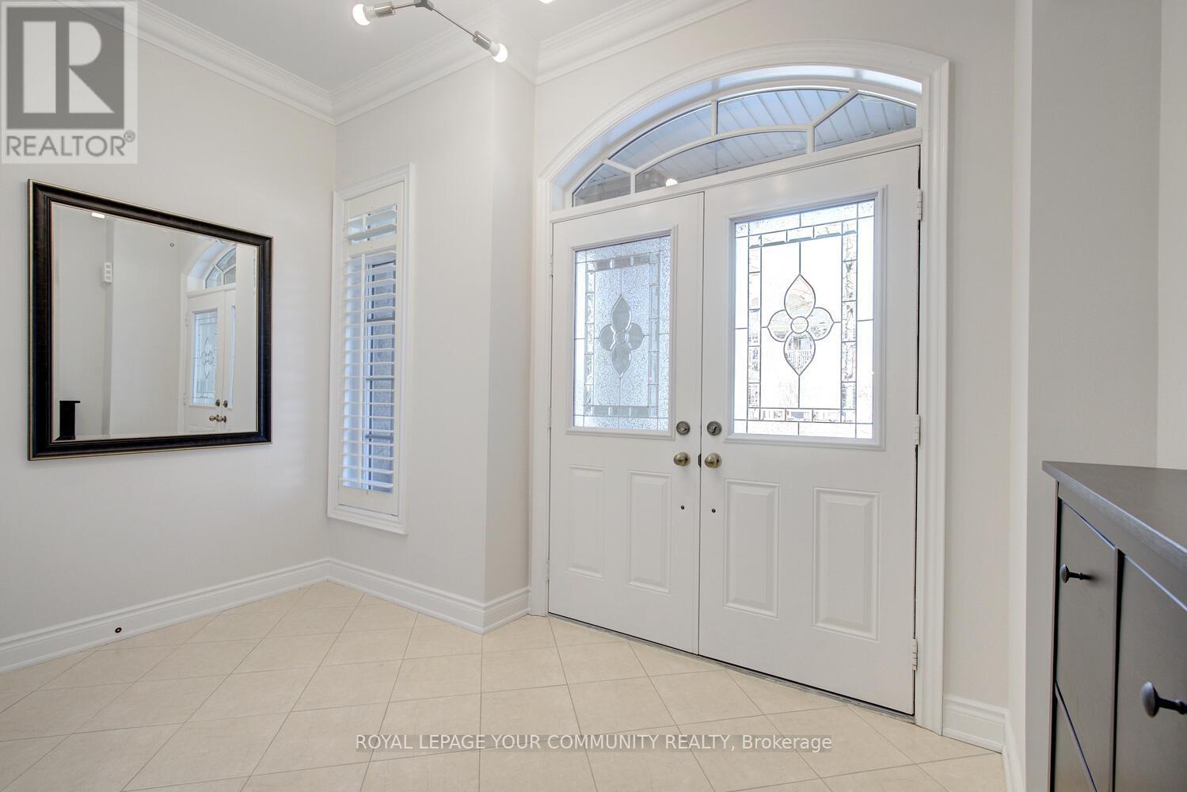
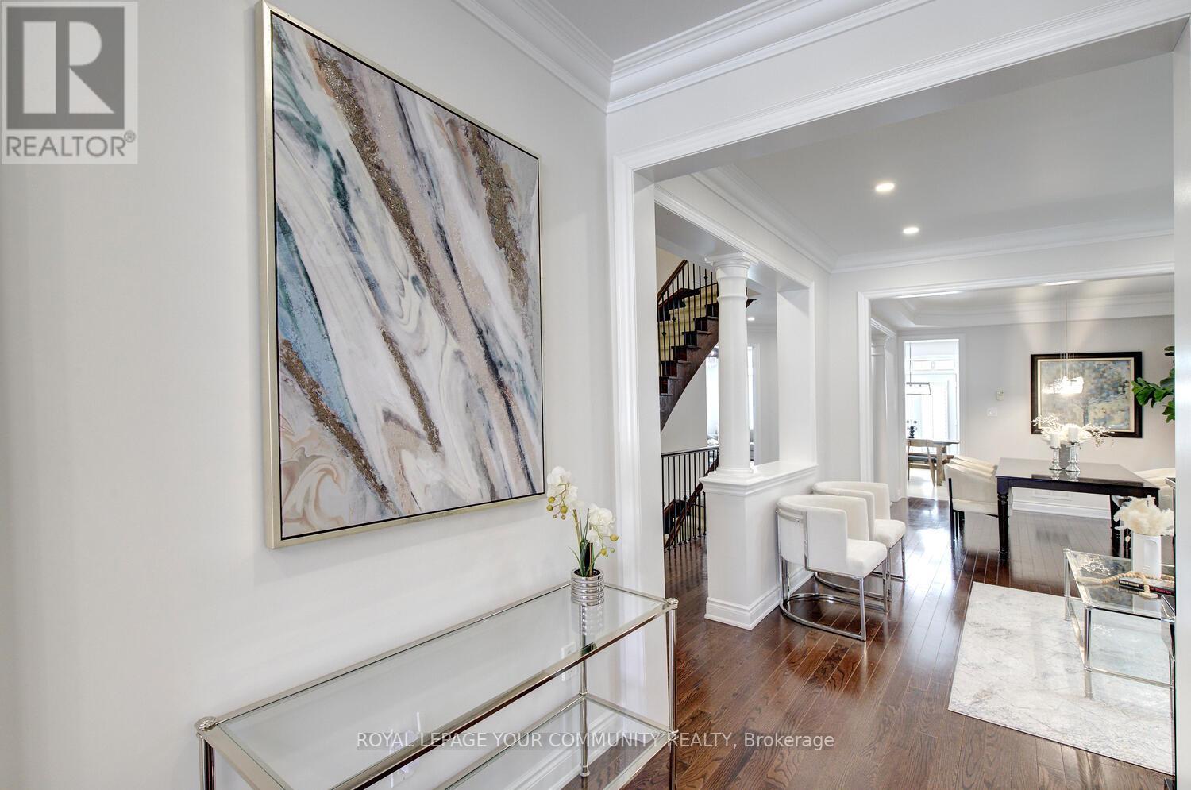
$2,128,000
24 ROCK ELM COURT
Vaughan, Ontario, Ontario, L6A4C2
MLS® Number: N12084718
Property description
Exquisite Living In An Upscale Valleys Of Thornhill Neighborhood In Prestigious Patterson - Welcome To 24 Rock Elm Court! Discover This Stunning 4+1 Bedroom, 4-Bathroom Home Perfectly Situated On A Quiet Cul-De-Sac. Steps To Top Schools Including Nellie McClung PS, Romeo Dallaire French Immersion PS, St Theresa of Lisieux Catholic HS, Alexander Mckenzie HS; 3 Community Centres: JCC, Thornhill CC, Carville CC; Rutherford Go! This Residence Offers The Perfect Balance Of Elegance And Practicality With Its Excellent Layout, No Wasted Space & Oversized Rooms! Spacious, Sun-Filled Rooms, Excellent Features, And An Entertainers Dream Space Make This Home Truly Special - Ideal For Both Family Living And Entertaining! This Gem Features 9 Ft Ceilings On Main Floor, 9 Ft Ceilings On 2nd Floor & 9 Ft In Basement; Hardwood Floors Throughout 1st & 2nd Floor; 3,252 Sq Ft Above Grade Plus 95 SF Finished Landing In The Basement; Gourmet Kitchen Overlooking To Family Room & Featuring Granite Countertops, Eat-In Area, Stainless Steel Appliances & Walk-Out To Stone Patio; Inviting Family Room w/Gas Fireplace; Elegant Combined Dining & Living Rooms w/Large Windows Set For Great Dinner Parties; Main Floor Office Or Another Bedroom; 4 Oversized Bedrooms On 2nd Floor Plus A Nursery From Primary Bedroom (Or A Private Office/Gym/Yoga Room/Seasonal Walk-In Closet-Dressing Room); Primary Retreat w/Large Walk-In Closet, Nursery & 5-Pc Spa-Like Ensuite; 3 Full Bathrooms On 2nd Floor; Large Sunken Foyer w/Double Doors; Pot Lights & Upgraded Light Fixtures; Smooth Ceilings; Designer Paint; California Shutters! It's Nestled On A Family Friendly Court And Offers 6-Car Parking, Striking Curb Appeal With Stone Facade And Large Covered Porch! Basement Is Ready For You To Finish To Your Taste & Needs!Comes w/Fully Fenced Backyard & Stone Patio! Extras: No Sidewalk! New Roof Shingles [2024]!Fridge [2023]! Dishwasher [2024]!New Washer & Dryer [2024]! Opportunities Like This Are Rare, Dont Miss It! See 3D!
Building information
Type
*****
Amenities
*****
Appliances
*****
Basement Development
*****
Basement Type
*****
Construction Style Attachment
*****
Cooling Type
*****
Exterior Finish
*****
Fireplace Present
*****
Flooring Type
*****
Foundation Type
*****
Half Bath Total
*****
Heating Fuel
*****
Heating Type
*****
Size Interior
*****
Stories Total
*****
Utility Water
*****
Land information
Amenities
*****
Fence Type
*****
Sewer
*****
Size Depth
*****
Size Frontage
*****
Size Irregular
*****
Size Total
*****
Rooms
Main level
Office
*****
Dining room
*****
Living room
*****
Family room
*****
Eating area
*****
Kitchen
*****
Basement
Recreational, Games room
*****
Second level
Bedroom 3
*****
Bedroom 2
*****
Primary Bedroom
*****
Bedroom 4
*****
Main level
Office
*****
Dining room
*****
Living room
*****
Family room
*****
Eating area
*****
Kitchen
*****
Basement
Recreational, Games room
*****
Second level
Bedroom 3
*****
Bedroom 2
*****
Primary Bedroom
*****
Bedroom 4
*****
Courtesy of ROYAL LEPAGE YOUR COMMUNITY REALTY
Book a Showing for this property
Please note that filling out this form you'll be registered and your phone number without the +1 part will be used as a password.
