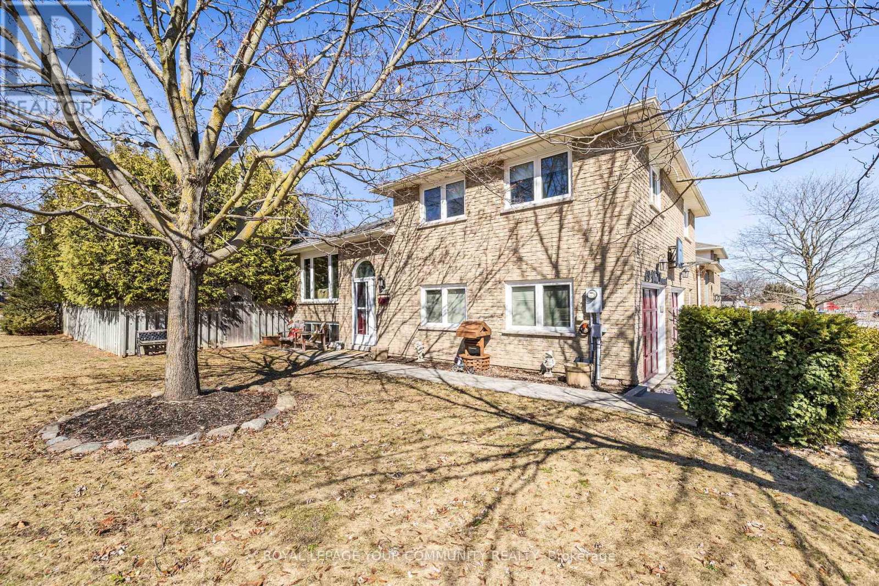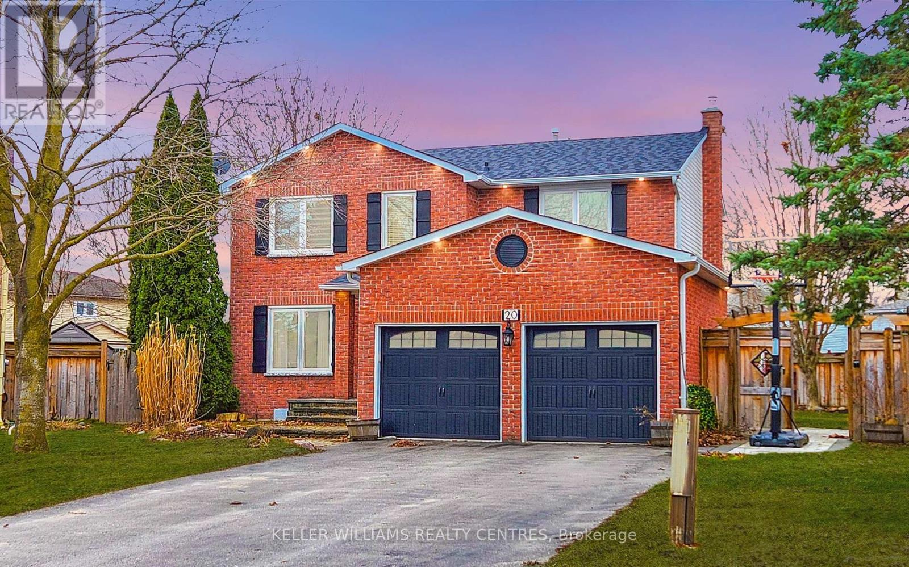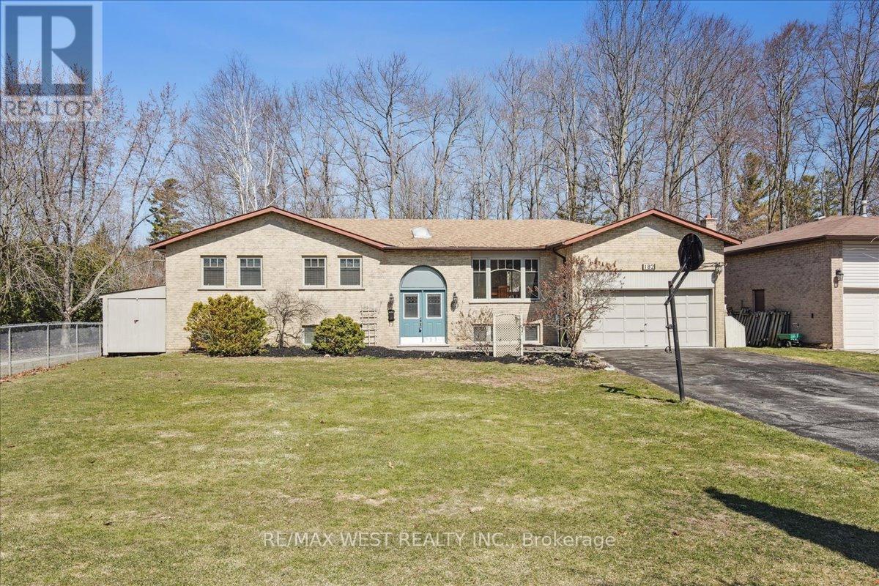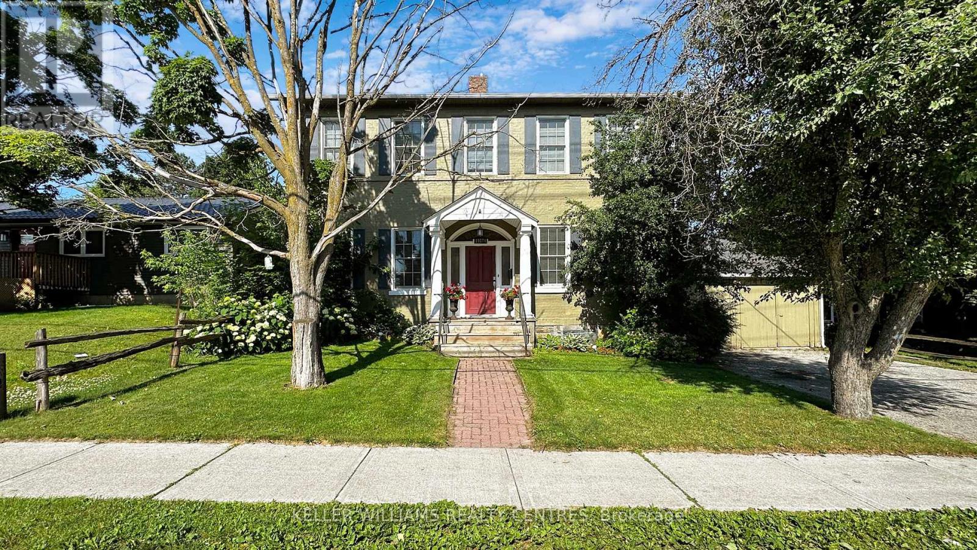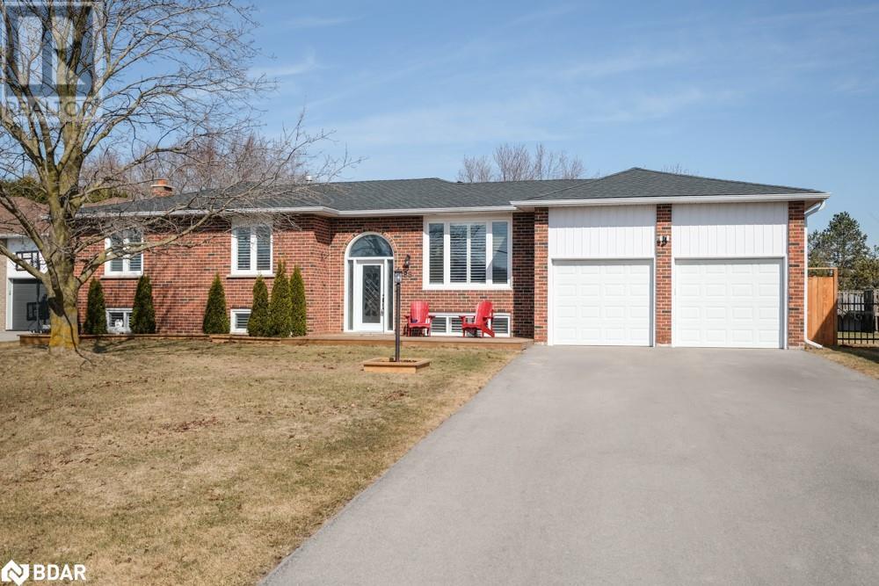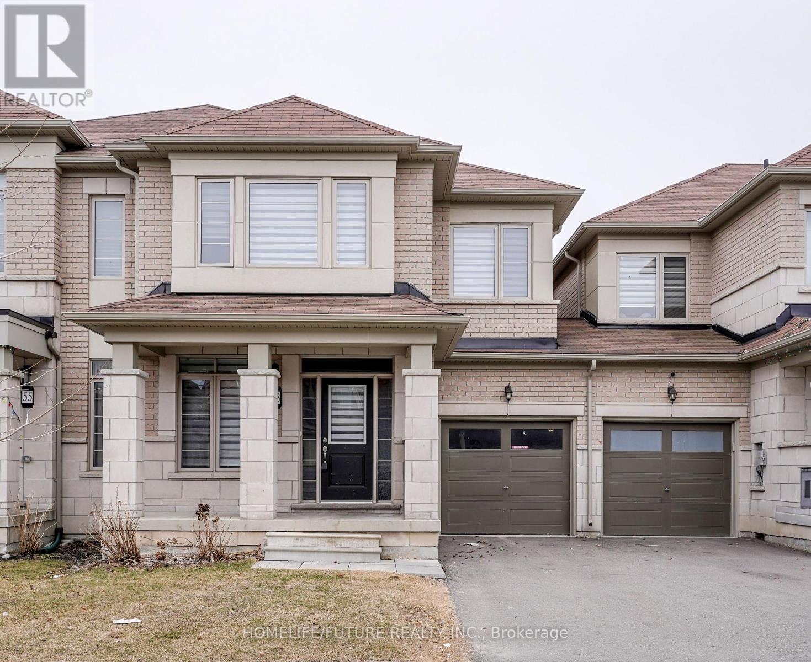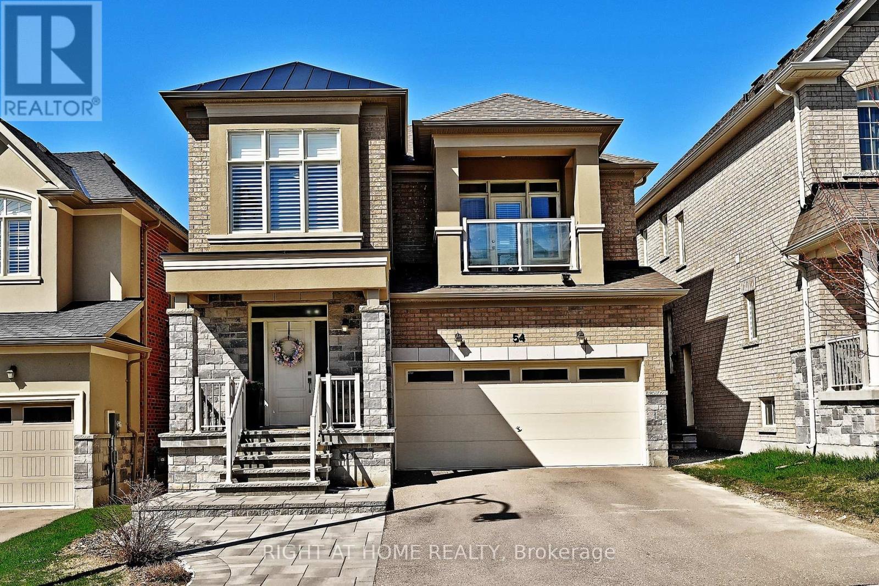Free account required
Unlock the full potential of your property search with a free account! Here's what you'll gain immediate access to:
- Exclusive Access to Every Listing
- Personalized Search Experience
- Favorite Properties at Your Fingertips
- Stay Ahead with Email Alerts
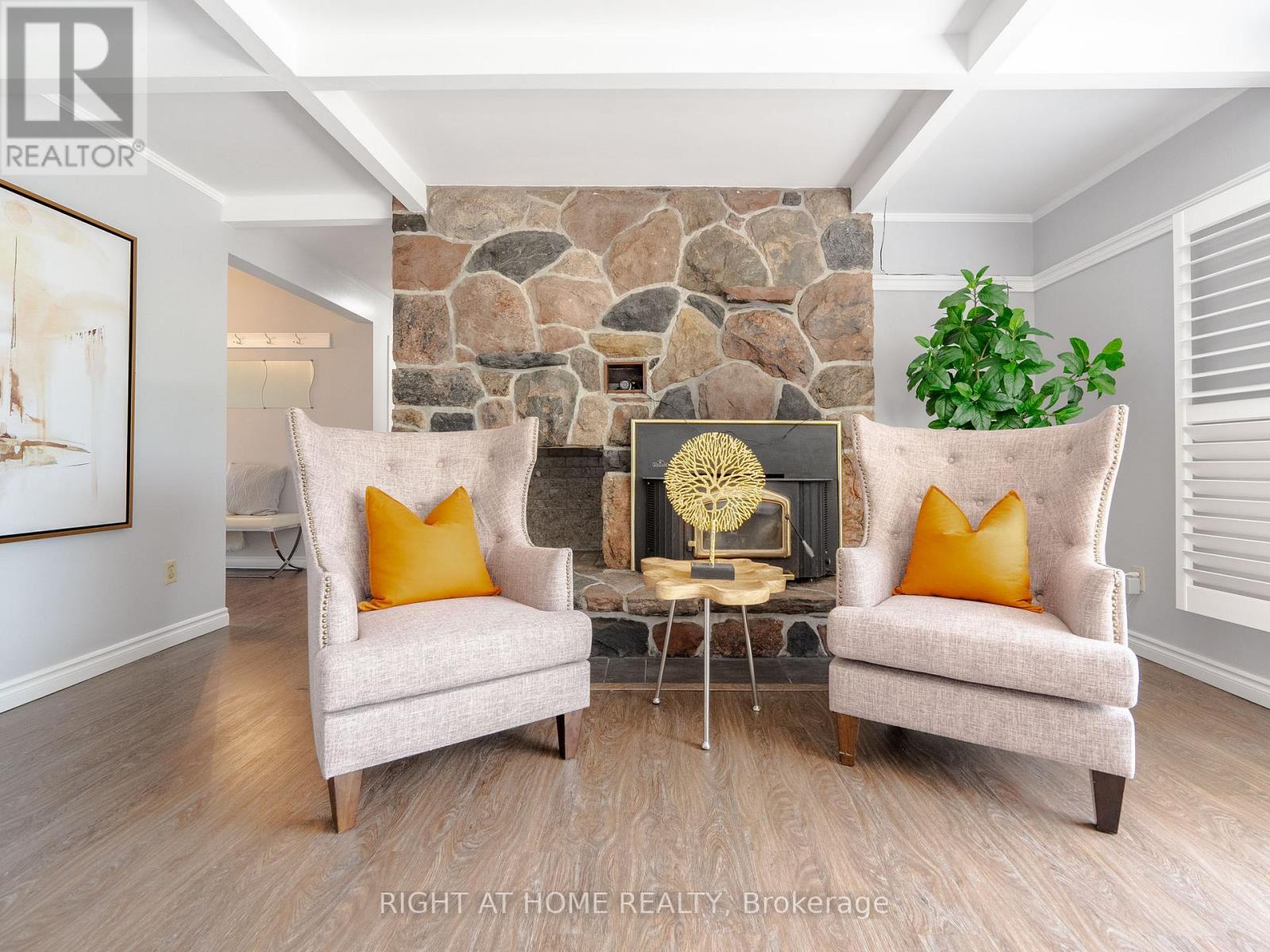

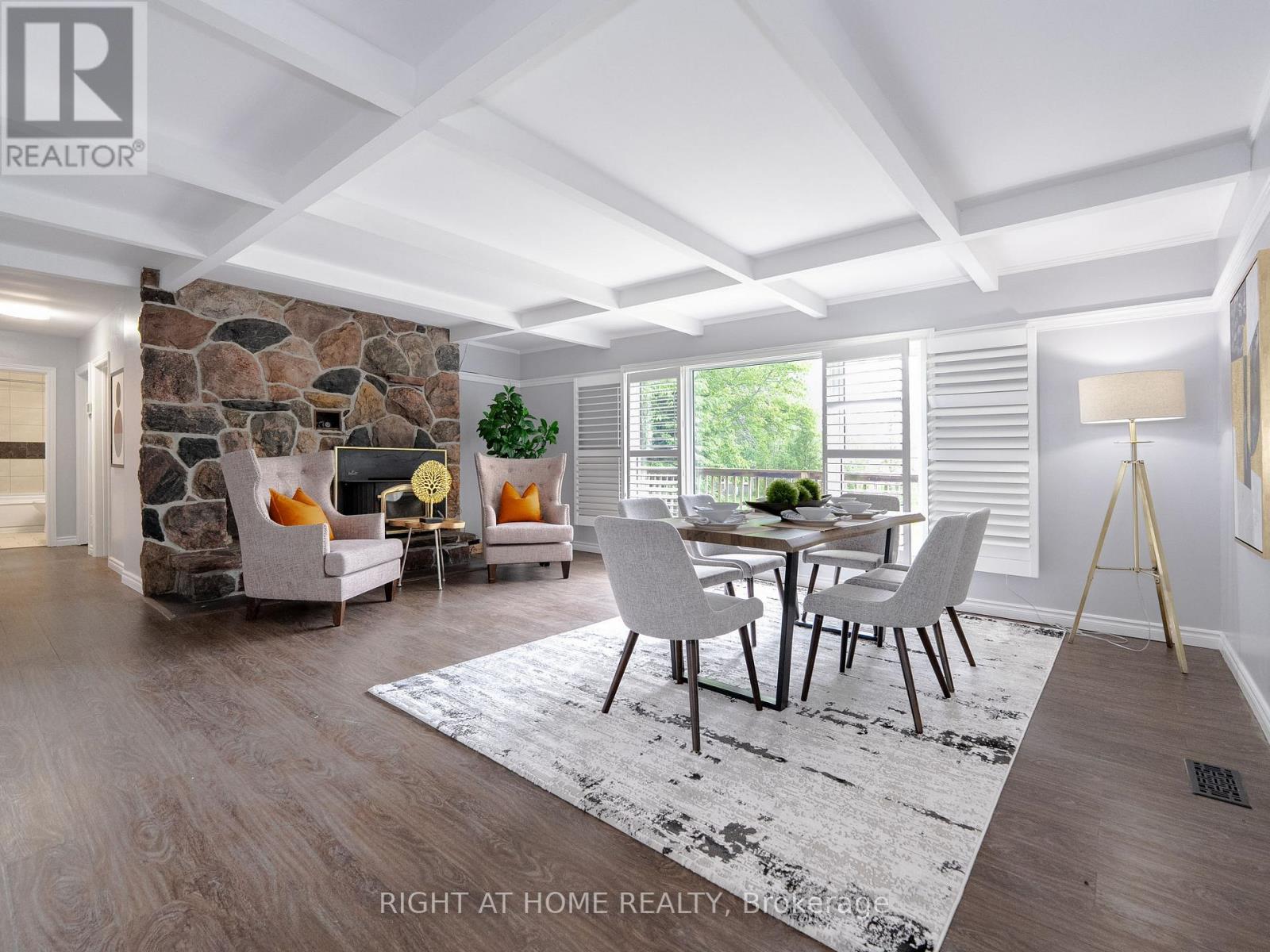

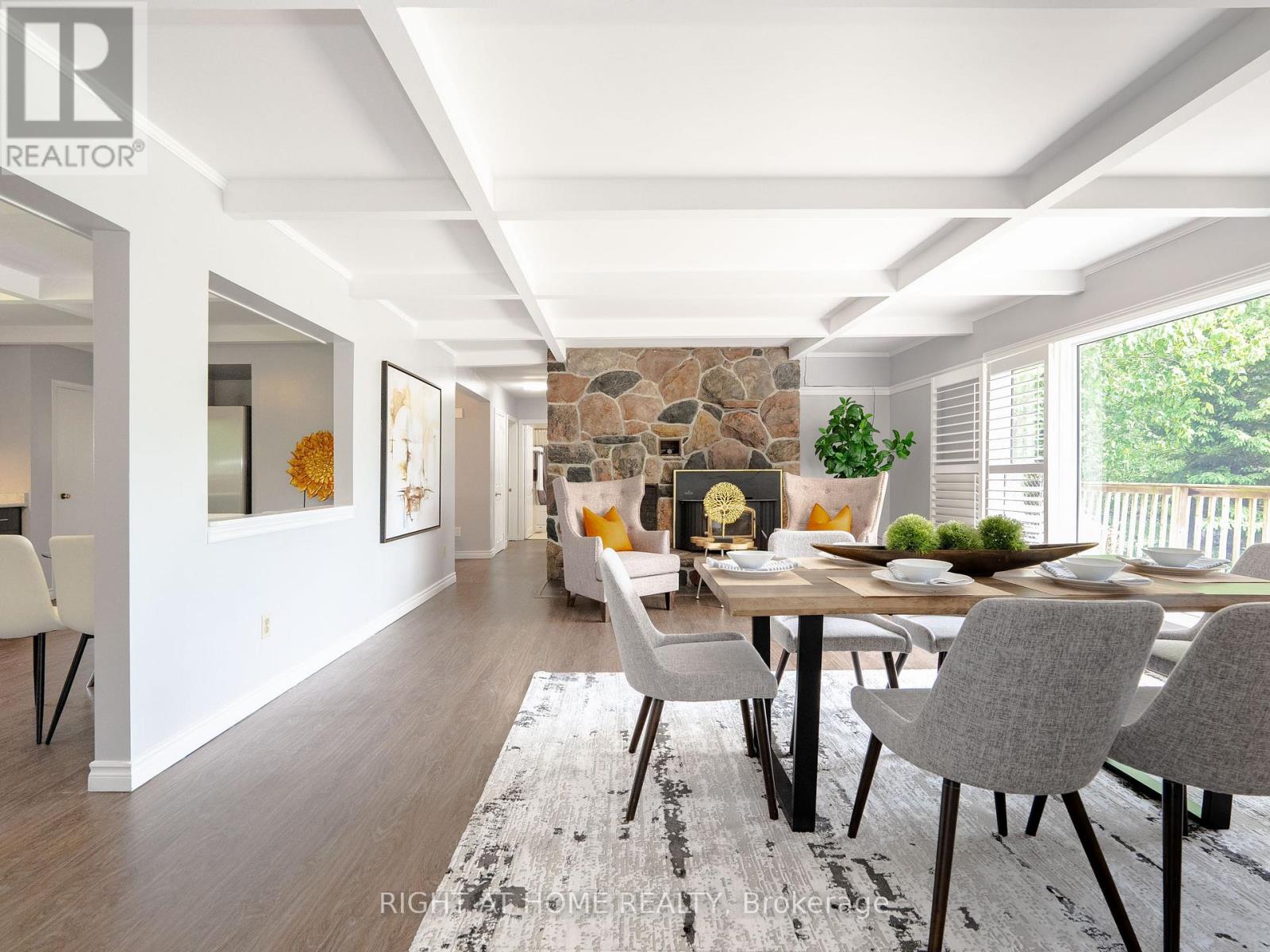
$1,090,000
37 MORGANS ROAD
East Gwillimbury, Ontario, Ontario, L9N0E7
MLS® Number: N12085092
Property description
Welcome to your private retreat at the end of beautiful Morgan's Rd,Just minutes from town but worlds away from the noise.Tucked away on a stunning 1 Acre lot .this 120 feet frontage detached house provides the perfect opportunity to add your personal touch while enjoying the comfort of an already well-loved space.Fantastic Dream-Location ,Live-In Natural Surroundings , overlooking Soldiers Bay,walk To Silver Lakes Golf. 4 Bedroom ,2 Full Bathroom ,2 car garage,Sunny Family/Sun Room with River-View & Large Deck .New Hardwood Floors, Renovated Washroom , Fireplace in Living Room , Minutes To Newmarket Costco & Upper Canada Mall & Hwy 404 .
Building information
Type
*****
Amenities
*****
Appliances
*****
Basement Type
*****
Construction Style Attachment
*****
Cooling Type
*****
Exterior Finish
*****
Fireplace Present
*****
FireplaceTotal
*****
Flooring Type
*****
Foundation Type
*****
Heating Fuel
*****
Heating Type
*****
Size Interior
*****
Stories Total
*****
Land information
Sewer
*****
Size Frontage
*****
Size Irregular
*****
Size Total
*****
Rooms
Ground level
Laundry room
*****
Kitchen
*****
Bedroom 4
*****
Bedroom 3
*****
Family room
*****
Dining room
*****
Living room
*****
Second level
Bedroom 2
*****
Primary Bedroom
*****
Ground level
Laundry room
*****
Kitchen
*****
Bedroom 4
*****
Bedroom 3
*****
Family room
*****
Dining room
*****
Living room
*****
Second level
Bedroom 2
*****
Primary Bedroom
*****
Ground level
Laundry room
*****
Kitchen
*****
Bedroom 4
*****
Bedroom 3
*****
Family room
*****
Dining room
*****
Living room
*****
Second level
Bedroom 2
*****
Primary Bedroom
*****
Ground level
Laundry room
*****
Kitchen
*****
Bedroom 4
*****
Bedroom 3
*****
Family room
*****
Dining room
*****
Living room
*****
Second level
Bedroom 2
*****
Primary Bedroom
*****
Ground level
Laundry room
*****
Kitchen
*****
Bedroom 4
*****
Bedroom 3
*****
Family room
*****
Dining room
*****
Living room
*****
Second level
Bedroom 2
*****
Primary Bedroom
*****
Courtesy of RIGHT AT HOME REALTY
Book a Showing for this property
Please note that filling out this form you'll be registered and your phone number without the +1 part will be used as a password.

