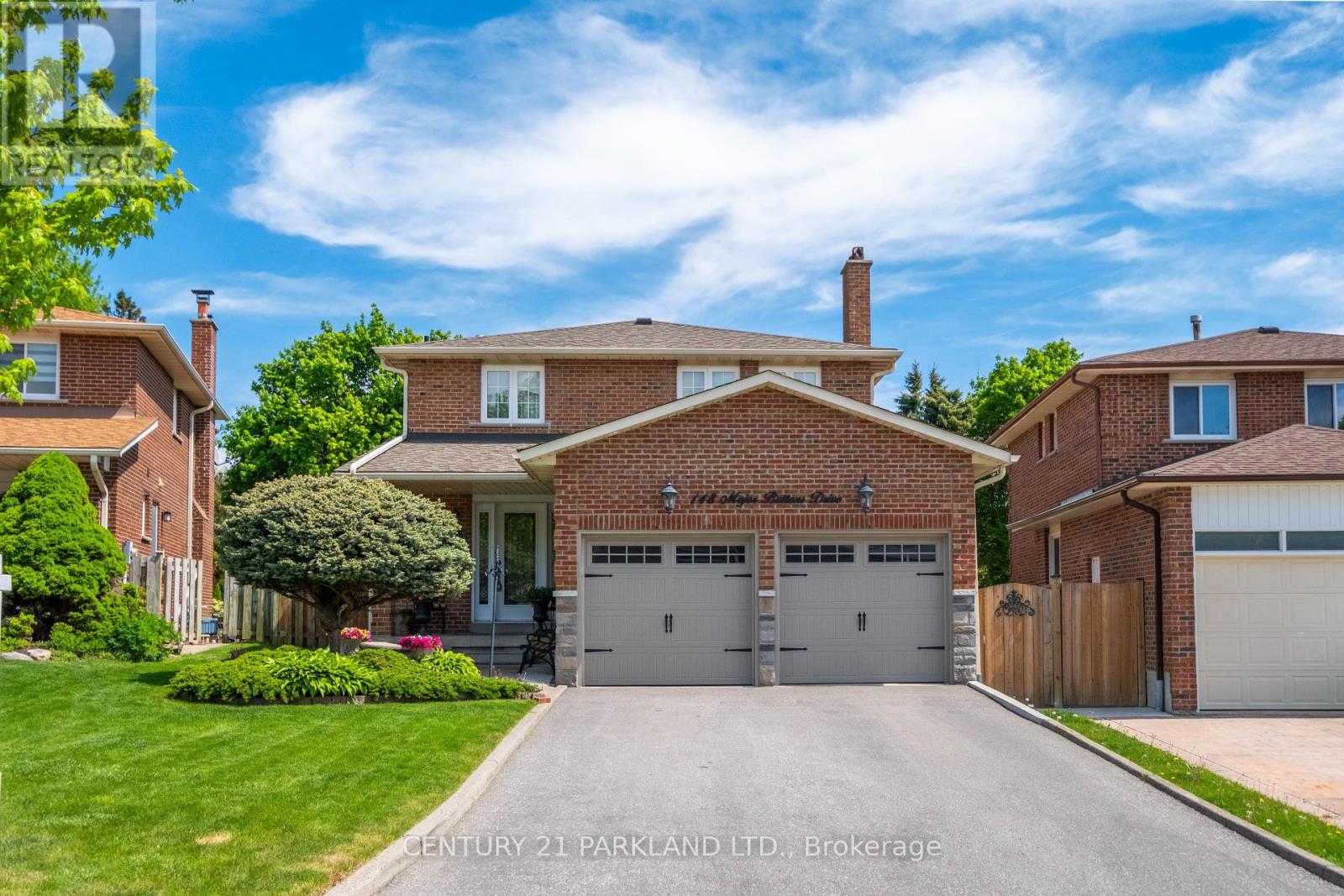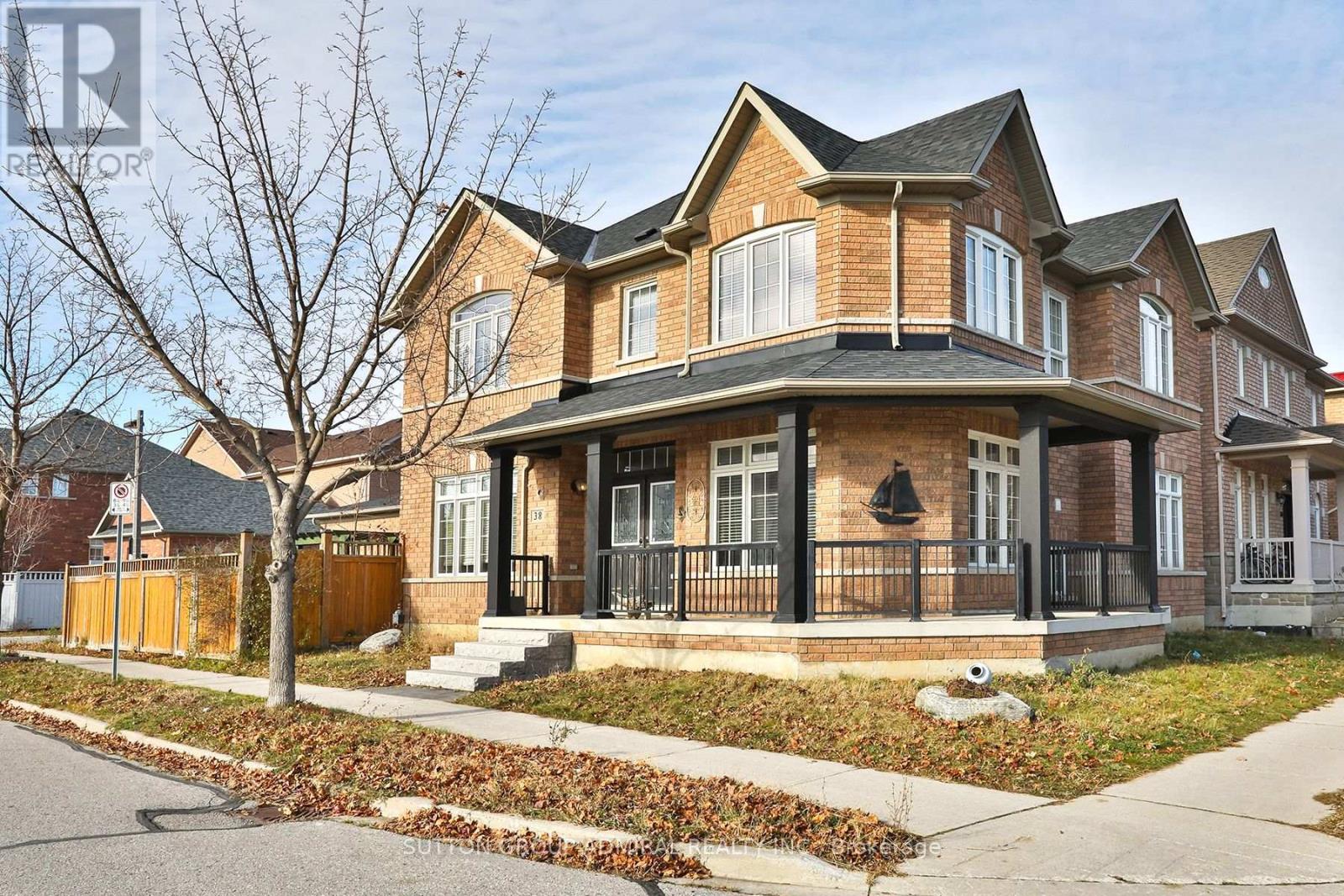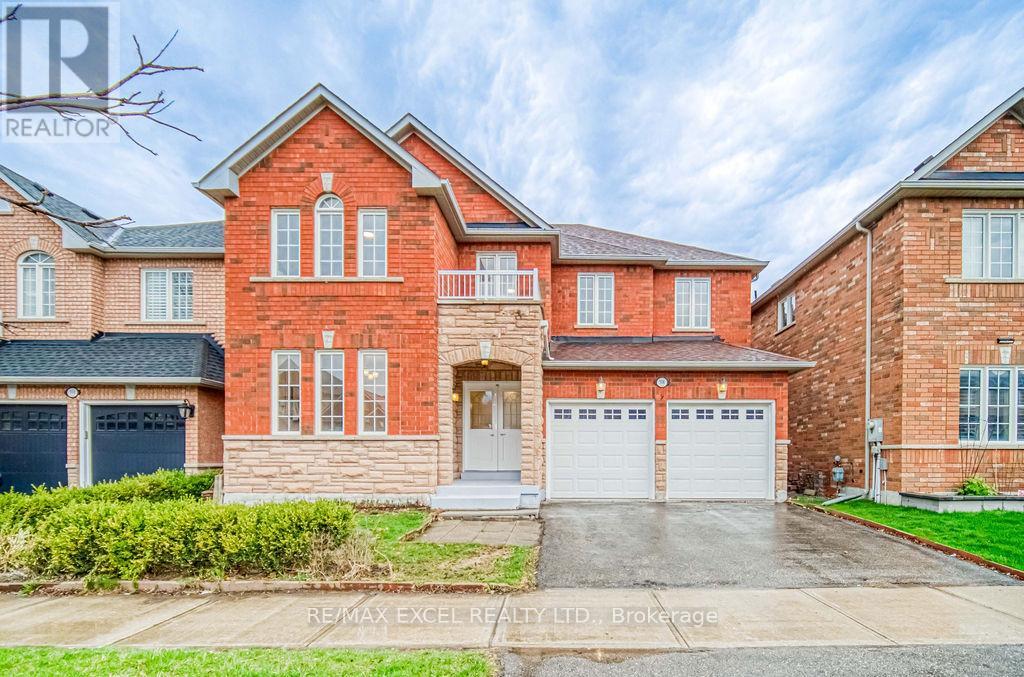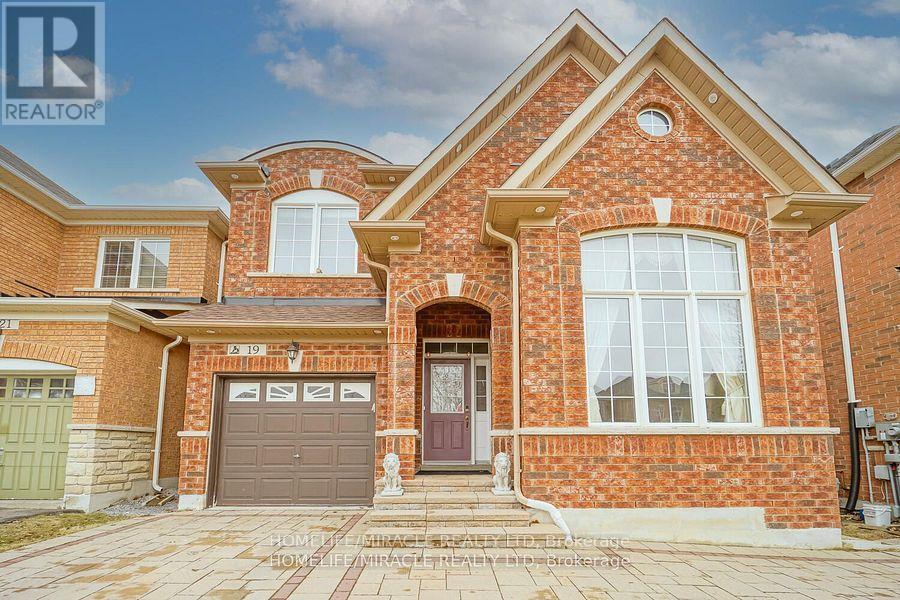Free account required
Unlock the full potential of your property search with a free account! Here's what you'll gain immediate access to:
- Exclusive Access to Every Listing
- Personalized Search Experience
- Favorite Properties at Your Fingertips
- Stay Ahead with Email Alerts
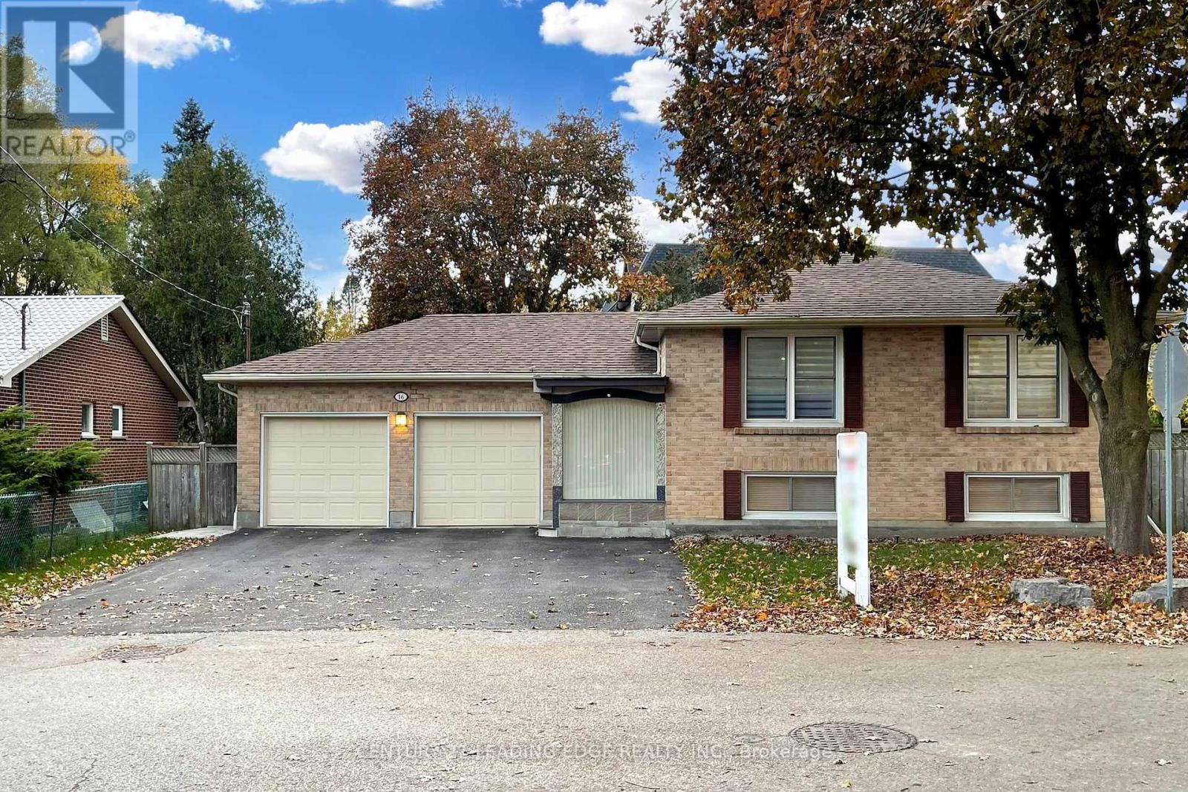
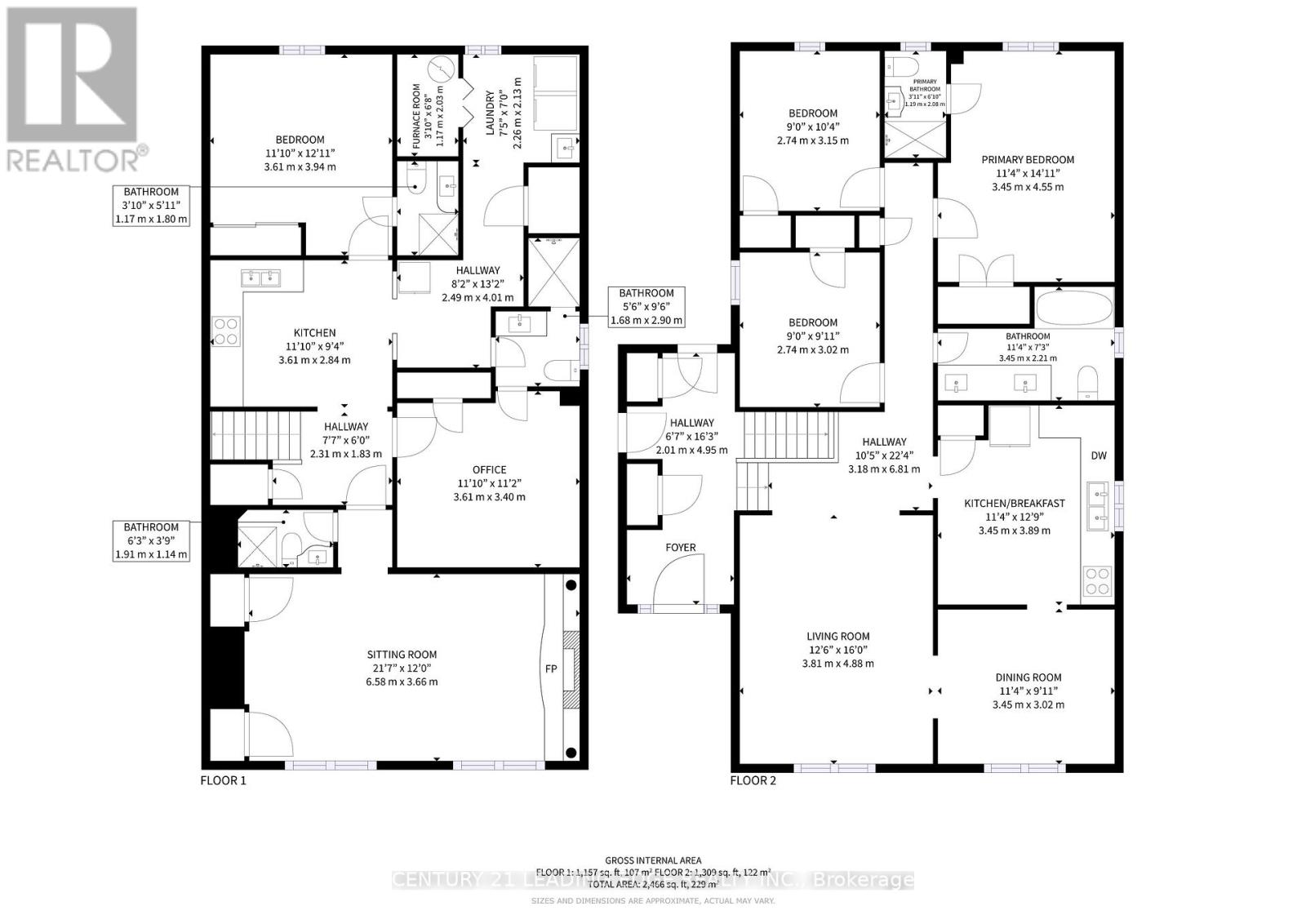
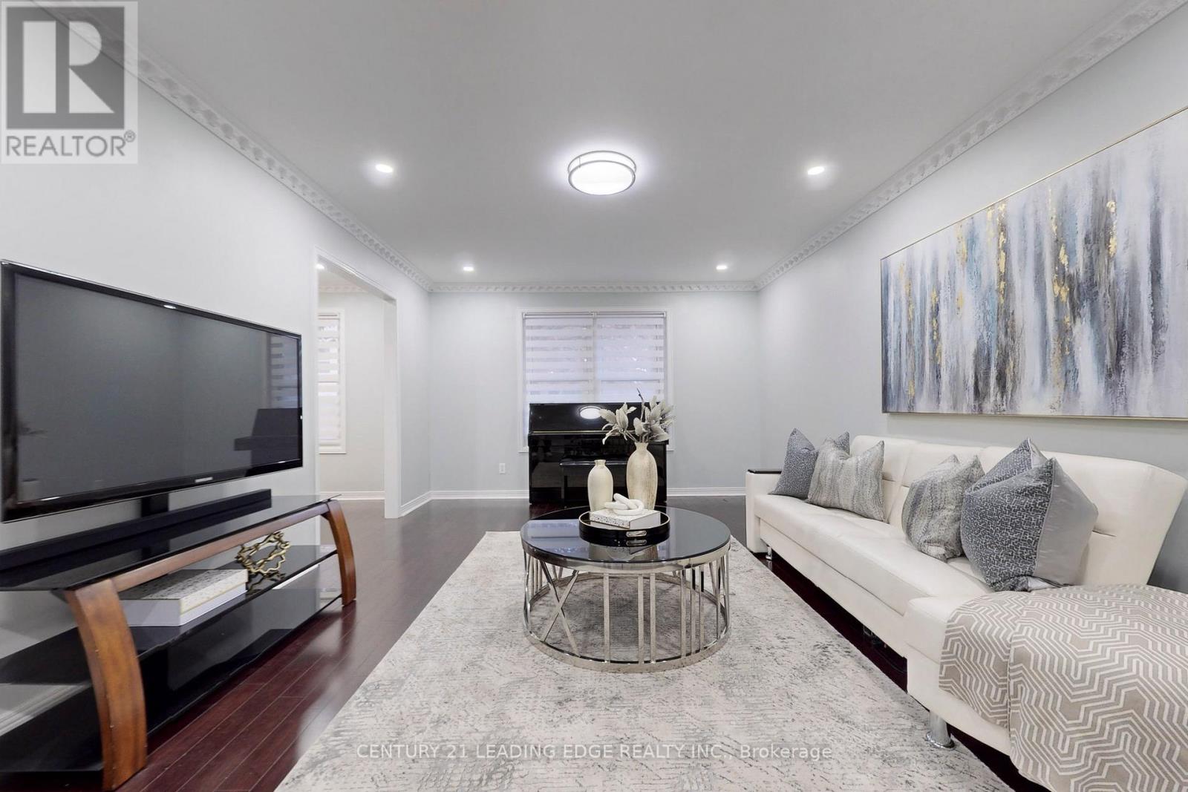
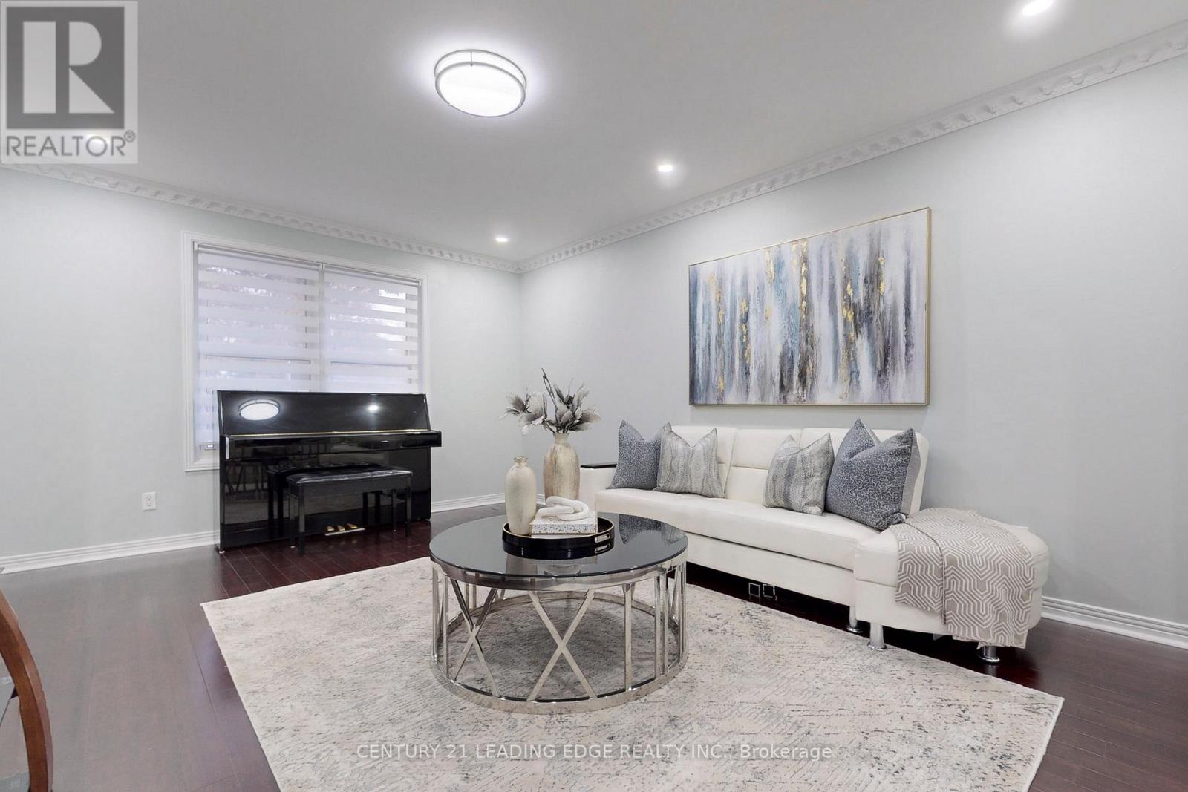
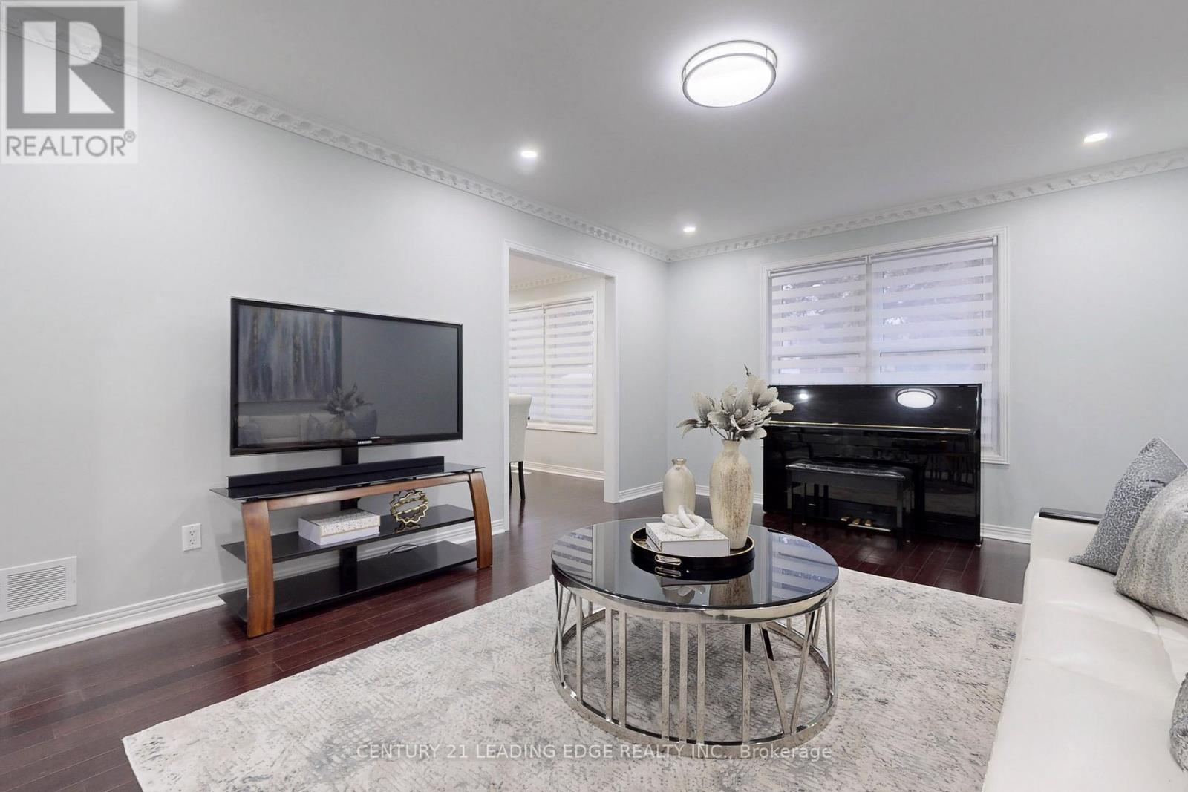
$1,368,000
16 MILNE LANE
Markham, Ontario, Ontario, L3P1C7
MLS® Number: N12086689
Property description
Located In One Of Markham's Most Demanded Neighbourhoods, Sought After Milne Conservation Area. Recently Renovated Bungalow, Approximately 2,466 Sq. Ft. Of Total Living Space With 2 Kitchens. Move-In Or Build Your Dream House. Short Walk To Milne Conservation Area And With Hiking and Biking Trails. Surrounded By Multi-Million Dollar Custom Built Homes. Professionally Finished Lowered Level With Nanny Quarters. Walk To Main St Markham Restaurants, Shops and Cafe's and Markham GO Train Village. Extra Garage Door At The Back Of Home. Suitable For Boat/Truck. Walk To Great Schools. Approx. $35,000 Spend On Upgrades. No Survey Available. Don't let this opportunity slip away! Very Motivated Sellers!
Building information
Type
*****
Amenities
*****
Appliances
*****
Architectural Style
*****
Basement Development
*****
Basement Type
*****
Construction Style Attachment
*****
Cooling Type
*****
Exterior Finish
*****
Fireplace Present
*****
Flooring Type
*****
Foundation Type
*****
Heating Fuel
*****
Heating Type
*****
Size Interior
*****
Stories Total
*****
Utility Water
*****
Land information
Amenities
*****
Sewer
*****
Size Depth
*****
Size Frontage
*****
Size Irregular
*****
Size Total
*****
Rooms
Main level
Bedroom 3
*****
Bedroom 2
*****
Primary Bedroom
*****
Kitchen
*****
Dining room
*****
Living room
*****
Lower level
Office
*****
Bedroom 4
*****
Recreational, Games room
*****
Kitchen
*****
Main level
Bedroom 3
*****
Bedroom 2
*****
Primary Bedroom
*****
Kitchen
*****
Dining room
*****
Living room
*****
Lower level
Office
*****
Bedroom 4
*****
Recreational, Games room
*****
Kitchen
*****
Main level
Bedroom 3
*****
Bedroom 2
*****
Primary Bedroom
*****
Kitchen
*****
Dining room
*****
Living room
*****
Lower level
Office
*****
Bedroom 4
*****
Recreational, Games room
*****
Kitchen
*****
Courtesy of CENTURY 21 LEADING EDGE REALTY INC.
Book a Showing for this property
Please note that filling out this form you'll be registered and your phone number without the +1 part will be used as a password.


